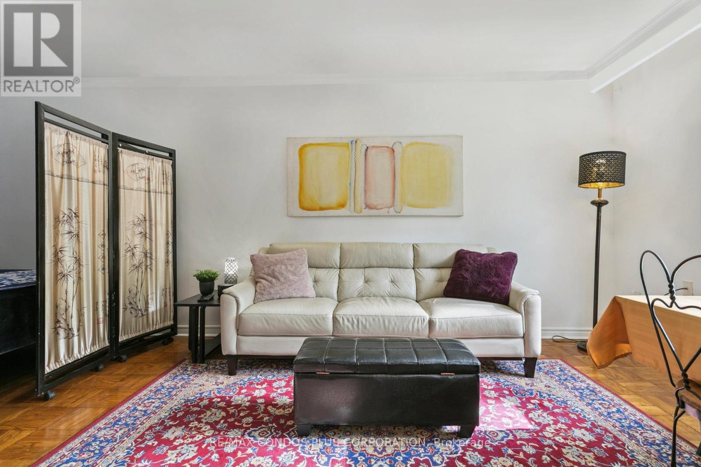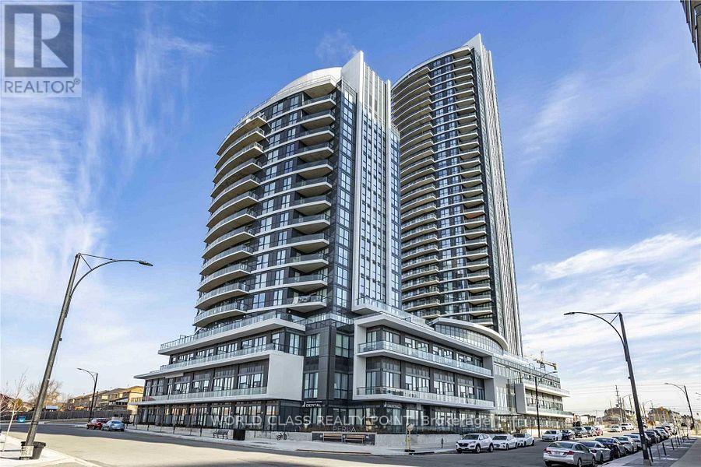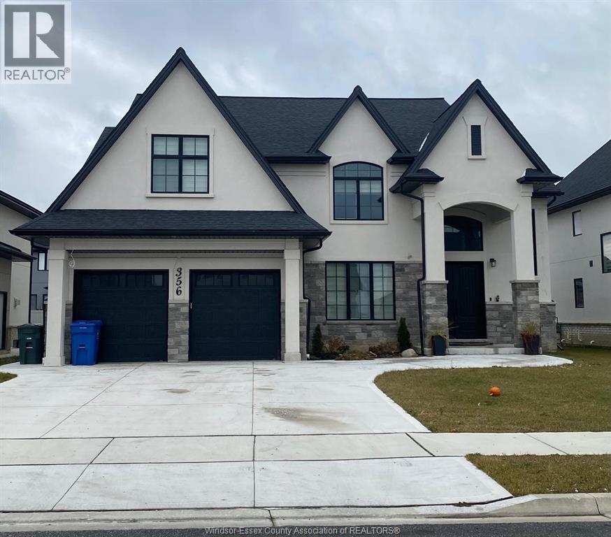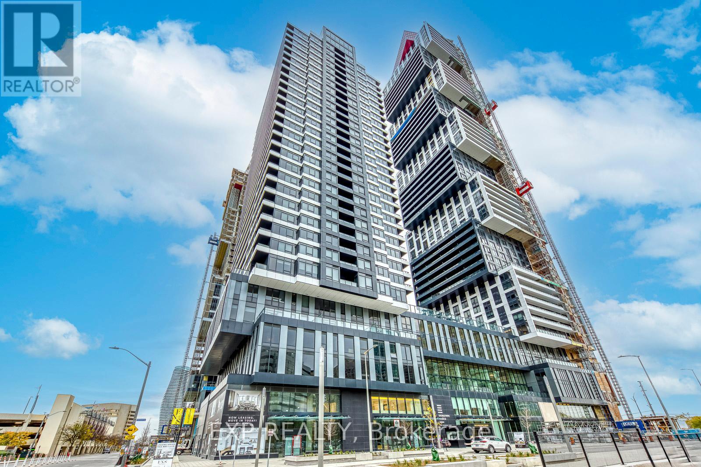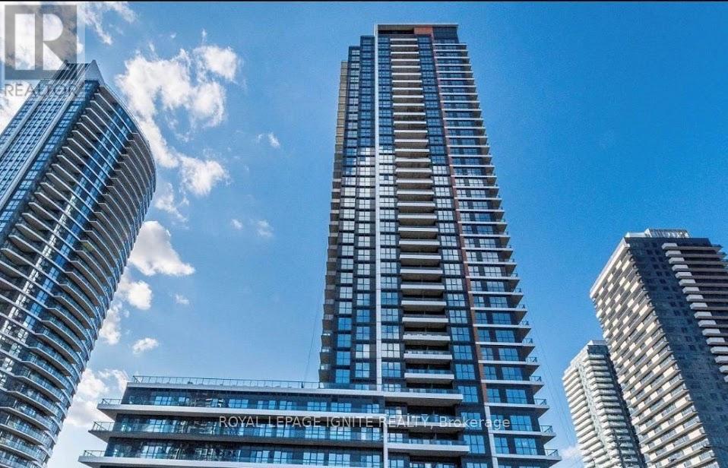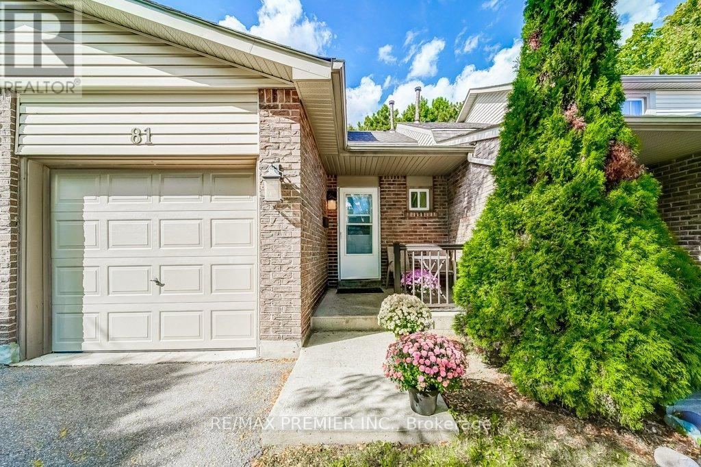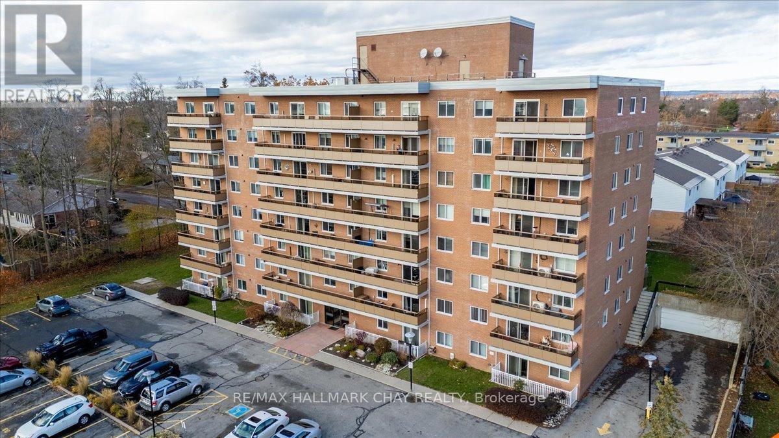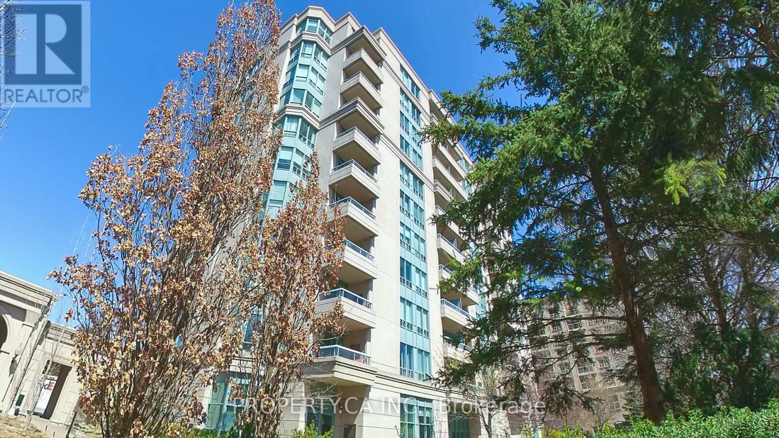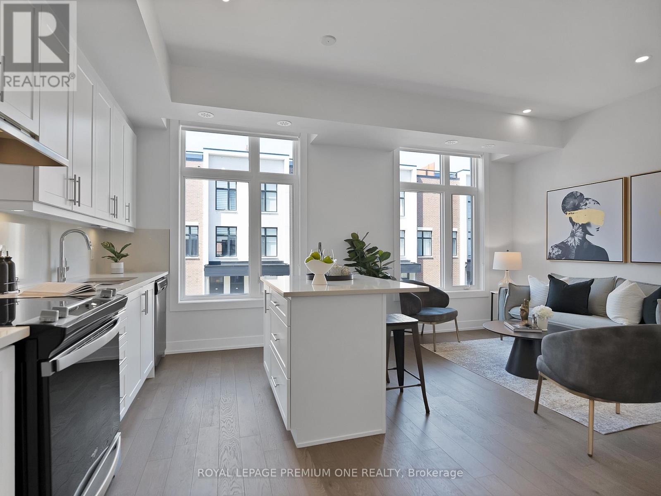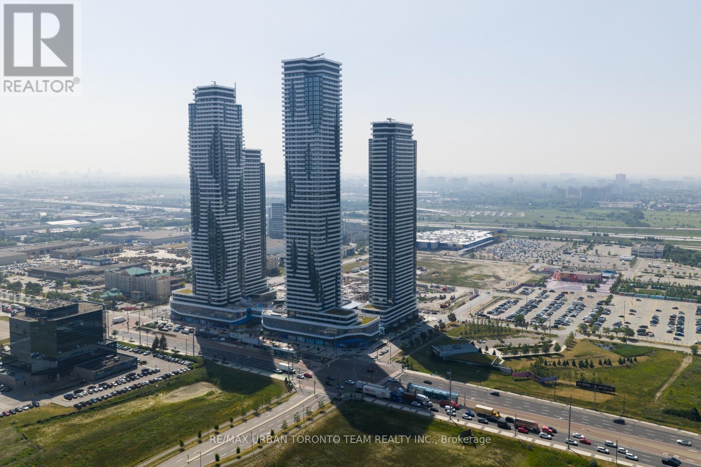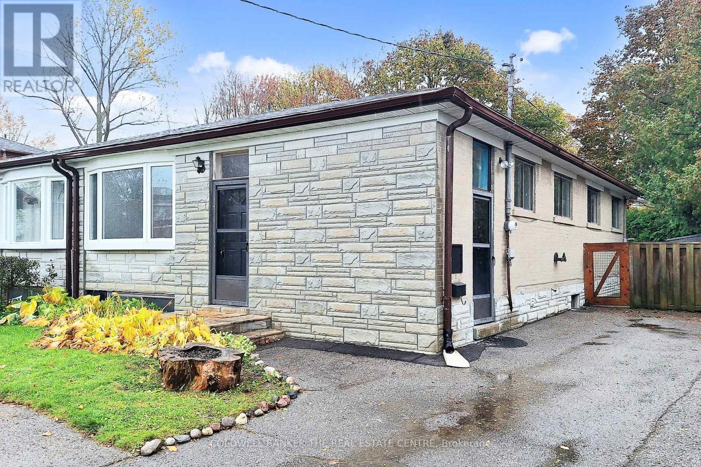101 - 185 Stephen Drive W
Toronto, Ontario
Value & Location! An Oasis in the City! Turn Key Bright S/W 539 Sq Ft Custom 10 yearfull Reno. W/current upgrades 1 BR.+ Office/Dressing Rm.in Exclusive Well maintained financially secure Humber Terrace Apartments Co-op. Located on quiet dead end street where Nature is your neighbor in this Stonegate Country like location. Ravine-Woods-Trees- Humber River & Walking Trails to Old Mill Station and the Lake surround this Co-op on the North and East Sides. Kayaking-Canoeing-Ice Skating on the River- watching the Humber River Salmon Run - relaxing in the Co-op Backyard or on the River Banks are options weather permitting. Short walk to Berry-Stephens Humber loop bus stop with 5 minute bus ride to Old Mill Subway stop or Bloor West Village. 20 minute subway ride to downtown Toronto. Minutes nearby is QEW W/multiple shopping plazas, close to parks & highways. Well maintained efficiently run financially secure Co-op with special attention to maintaining and upgrading details. Note reasonable inclusive Maintenance &Taxes. Enjoy the life style options between Living in quiet Country like surroundings in this charming Unique 22 unit Co-op with a wonderful community of residents and having the closeness of the City life of Downtown Toronto. It does not get better than this. Price negotiable (id:50886)
RE/MAX Condos Plus Corporation
1415 - 35 Watergarden Drive
Mississauga, Ontario
Bright 1 Bedroom Condo with Parking & Locker | High Floor with Southwest Views. Beautifully maintained 1-bedroom, 1-bathroom condo located on a higher floor with stunning southwest views. This spacious unit features an open-concept kitchen with tall cabinets, quartz countertops, and stainless steel appliances, including a stacked washer and dryer. The large master bedroom offers a mirror door closet, and the living room provides ample space for relaxation and entertaining. Both the parking spot and locker are conveniently located on the same level (P4). The parking space is oversized, separate, and situated next to the entrance for easy access. Residents enjoy access to premium amenities, including recreational common areas, a swimming pool, a fitness centre, and a party room. Ideally situated within walking distance to plazas, restaurants, and cafés, with the future LRT station just around the corner. Schools, major highways, and shopping centres are only a 10-minute drive away. (id:50886)
World Class Realty Point
356 Christine Avenue Unit# Upper Level
Belle River, Ontario
2022 built Like-New 2-Storey Home in a Very Quiet Neighborhood, This stunning two- storey home boasts a modern design and pristine condition. Total 5 Bedrooms, 3 full bathrooms (including 1 ensuite), a separate laundry room, and a dedicated office . Located in a peaceful neighborhood, this property is ideal for families seeking comfort and convenience. (UPPER LEVEL ONLY) (id:50886)
Request Realty Inc.
3001 - 4015 The Exchange Road
Mississauga, Ontario
Welcome to EX1 at 4015 The Exchange - a luxurious, brand-new 1-bedroom condo in the heart of downtown Mississauga. Steps from Square One, Celebration Square, parks, transit, and top dining and entertainment, this residence offers the ultimate urban lifestyle. This bright and open suite features floor-to-ceiling windows, a modern kitchen with high-end finishes, and a spacious bedroom with generous closet space. Designed for comfort and elegance, the building offers exceptional amenities and a lobby and facilities that feel like a 7-star hotel. Experience upscale city living in one of Mississauga's most prestigious new buildings. (id:50886)
Exp Realty
412 - 15 Watergarden Drive
Mississauga, Ontario
Experience refined urban living in this brand-new, never-lived-in 2 Bedroom + Den, 2 Bathroom corner suite. Perfectly situated in one of Mississauga's most sought-after communities. Bright and Spacious with a Fully Functional Floor Plan, greeted by floor-to-ceiling windows that flood the home with natural light and an unobstructed view of the west. The thoughtfully designed layout offers two spacious bedrooms, a versatile den ideal for a home office and two elegantly finished bathrooms featuring modern fixtures and premium finishes. The open-concept living and dining area seamlessly flows into a sleek, contemporary kitchen adorned with high-end cabinetry, quartz countertops, and built-in stainless steel appliances - the perfect setting for both entertaining guests and comfortable everyday living. Set in a prime Mississauga location, this residence is just steps away from schools, grocery stores, restaurants, banks, and public transit. With every essential convenience nearby and easy access to major highways, this address offers the perfect balance of connectivity and comfort. More than just a condo, this is a lifestyle of elegance and convenience. This is truly a rare opportunity to lease a spacious, stylish, and impeccably designed 2-bedroom + Den Condo. Be the first to call this modern and sophisticated suite your home. (id:50886)
Royal LePage Ignite Realty
81 - 2670 Battleford Road
Mississauga, Ontario
Welcome to this lovely, versatile and thoughtfully upgraded 1,300 sq. ft. Meadowvale townhome is tucked into a quiet, family-friendly community, backing onto green space and a playground - offering both comfort and convenience in a high-demand location.Step into a functional layout starting with a striking 2-storey front entry, leading to spacious living and dining areas with a walk-out to a private, fully fenced patio - ideal for relaxing, gardening, or watching the kids play.The kitchen has been refreshed with a sleek new white backsplash, newer Frigidaire stainless steel appliances (2024), and warm wood cabinetry. Renovations and upgrades throughout include pot lights and luxury vinyl plank flooring (2024) on both the main and second levels, plus updated bathrooms (2025) - blending style, durability, and everyday function. The flooring offers the textured look of walnut but with water-resistant, pet- and family-friendly durability.Upstairs, you'll find three well-apportioned bedrooms, including a spacious primary and two versatile secondary rooms - perfect for children, guests, or a home office. The finished basement recreation room adds even more flexible space for play, work, hobbies, or entertainment. Outstanding Location!Just a short walk to Lake Aquitaine, Meadowvale Town Centre, top-rated schools, trails, parks, Meadowvale Community Centre, and transit. Easy access to major highways and Meadowvale GO make commuting a breeze.This is an excellent opportunity for first-time buyers, families (elementary school across the park - no roads to cross!), or downsizers seeking a well-sized, low-maintenance home in a thriving neighbourhood.Please review the full marketing package and attached Features and Upgrades for full list of goodies! (id:50886)
RE/MAX Premier Inc.
706 - 414 Blake Street
Barrie, Ontario
Welcome to Carriage Park condominium. Rarely offered renovated 3-bedroom, 2 bath suite. Kitchen upgrades include cabinets, stainless steel appliances, backsplash, countertops. Loads of counter space, deep stainless sink, faucets, food pantry, pot drawers, recessed pot lights and undermount cabinet lighting. Oversized living and dining room area with sliding glass doors out to an extra-large balcony with a view of Kempenfelt Bay. Spacious primary bedroom, 2nd and 3rd bedrooms provide ample space for guests, home office or TV room. Beautifully renovated main bathroom with walk-in shower, upgraded vanity and flooring. Convenient 2-piece guest bathroom off the 3rd bedroom. Neutral paint, upgraded flooring, modern lighting and large windows make this suite bright and cheery. Ductless split air conditioning keeps this home comfortable all summer long. Well kept building with dual elevators, upgraded common areas, bright clean common laundry area, large party room, underground parking plus visitor parking. Close to Johnson's beach, walking trails, located in the quiet east end of Barrie. Public transit steps from the front door, close to shopping, restaurants, and other amenities. (id:50886)
RE/MAX Hallmark Chay Realty
714 - 5 Emerald Lane
Vaughan, Ontario
Newly renovated 1 Bedroom + Den suite at the prestigious Eiffel Tower Condos by Menkes. Suite714 at 5 Emerald Lane offers 755 sq. ft. of thoughtfully designed living space plus a large private balcony overlooking beautifully landscaped gardens. The enclosed den with a spacious closet functions perfectly as a second bedroom, home office, or nursery. Updates include a brand new bathroom, modern kitchen with stainless steel appliances, and hardwood flooring throughout. One underground parking space is included. This quiet gated community features24-hour concierge and an array of amenities such as an outdoor pool, fitness centre, sauna, and party/multi-purpose room. Ideally located at Bathurst & Steeles, steps to TTC, close to Promenade Mall, Centerpoint Mall, grocery stores, restaurants, and with easy access to Highways 400, 401, and 407. (id:50886)
Property.ca Inc.
225 - 9560 Islington Avenue
Vaughan, Ontario
***TWO PARKING SPOTS*** Welcome to this stunning, sun-filled townhome nestled in one of Woodbridge's most desirable and family-friendly neighbourhoods Sonoma Village. Designed with modern comfort and style in mind, this spacious residence boasts soaring 9-foot ceilings, abundant natural light from large windows, and sleek laminate flooring throughout creating a bright and airy ambiance perfect for todays lifestyle. This beautifully appointed home features 2 generously sized bedrooms, 2.5 elegant bathrooms, and an open-concept layout ideal for both everyday living and entertaining. The true showstopper? An enormous private rooftop terrace, partially covered and complete with a gas BBQ hookup your personal outdoor oasis for dining, relaxing, and enjoying the views. Enjoy the convenience of 2 dedicated underground parking spots and a location that's second to none. Step outside and you're just a short walk to Food Basic Grocery, Tim Hortons, restaurants, parks, scenic trails, and excellent schools. Commuters will appreciate easy access to Highways 427, 400, and 407, making travel across the GTA seamless. Plus, you're only minutes from Vaughan Mills Mall and the charming shops and cafes of Kleinburg Village. This is more than a home it's a lifestyle of comfort, convenience, and luxury in a safe, welcoming community. (id:50886)
Royal LePage Premium One Realty
3615 - 8 Interchange Way
Vaughan, Ontario
Festival Tower C - Brand New Building (going through final construction stages) 541 sq feet - 1 Bedroom plus Den & 1 Full bathroom, Balcony - Open concept kitchen living room, - ensuite laundry, stainless steel kitchen appliances included. Engineered hardwood floors, stone counter tops. (id:50886)
RE/MAX Urban Toronto Team Realty Inc.
20 John Rudkin Lane
Markham, Ontario
Beatuiful Stacked Townhouse In Box Grove Community, 1663 Sf , Functional Layout, Bright And Spacious, Full Of Sunshine, Hardwood Floor Thru Out The Whole Unit, 2 Big Bedrooms With 2 Full Bath, Powder Room at 2nd Floor, Quartz Central Island, Big Balcony, 2 Parkings, Close To Schools, Restaurants, Shopping Malls, Hwy 7, Hwy 407, Public Transits, Hospital, Banks, Parks, Community Centres, Library, Etc.. **Please Submit Offer W/ Current Full Credit Report, Rental Application, Employment Letter W/Salary, Recent Pay Stubs, References, Photo I.D copy. (id:50886)
RE/MAX Imperial Realty Inc.
21 Glass Drive
Aurora, Ontario
This bright and welcoming 3-bedroom, 2-bath home offers comfortable main-floor living in a highly sought-after, family-friendly neighbourhood. Fresh paint and all-new flooring give this home a fresh, move-in-ready feel from the moment you step inside. Enjoy a practical layout, great natural light, and parking for 2 cars. The private backyard is yours to enjoy-perfect for outdoor dining, playtime, or simply relaxing. Situated directly across from a park and school, it's an ideal setting for families-plus you're just steps to public transit, shopping, trails, and all the conveniences Aurora is known for. Tenant to pay 60% of Utilities. (id:50886)
Coldwell Banker The Real Estate Centre

