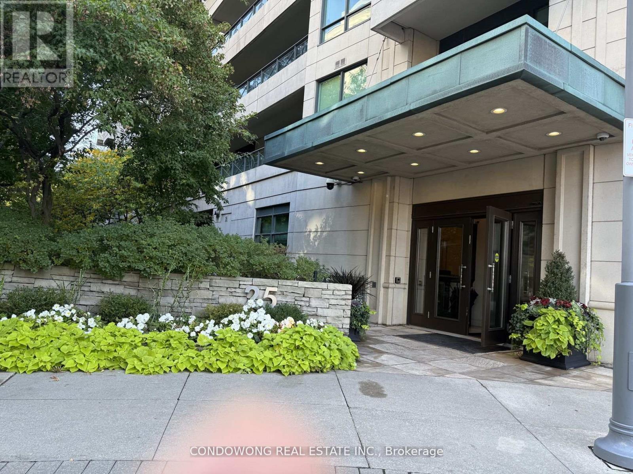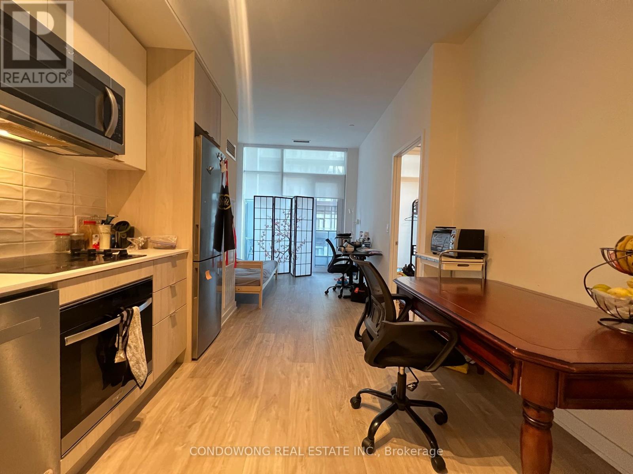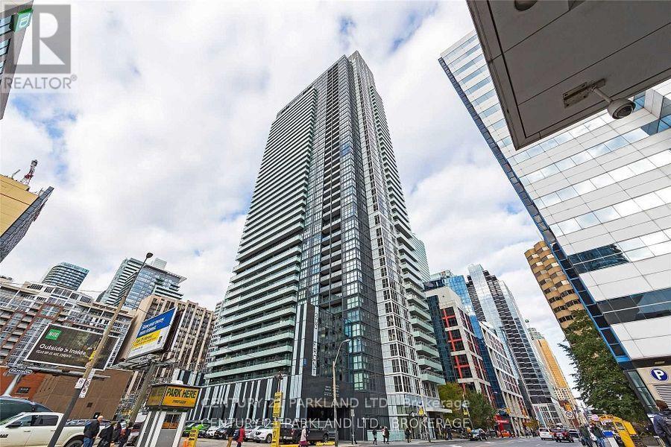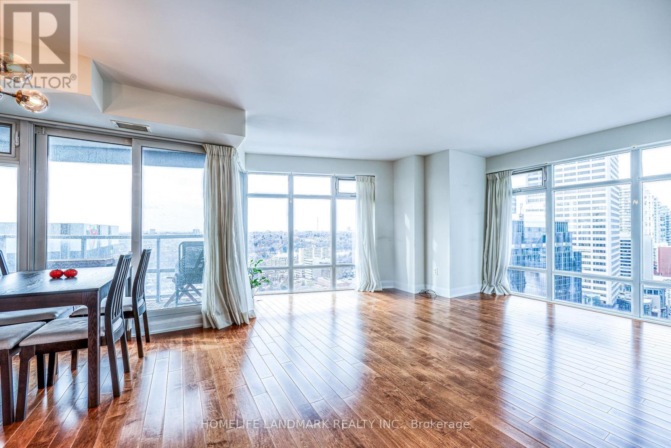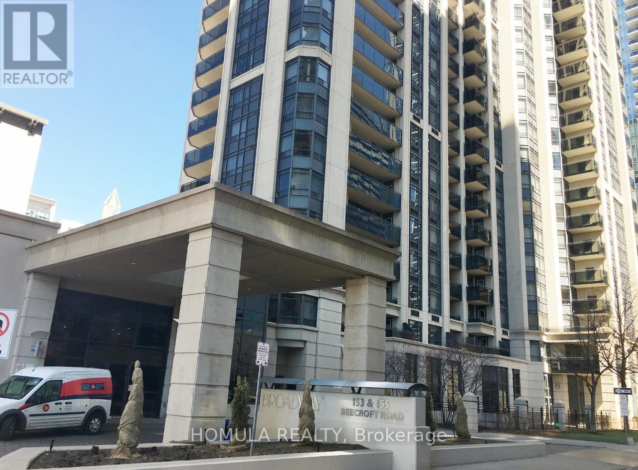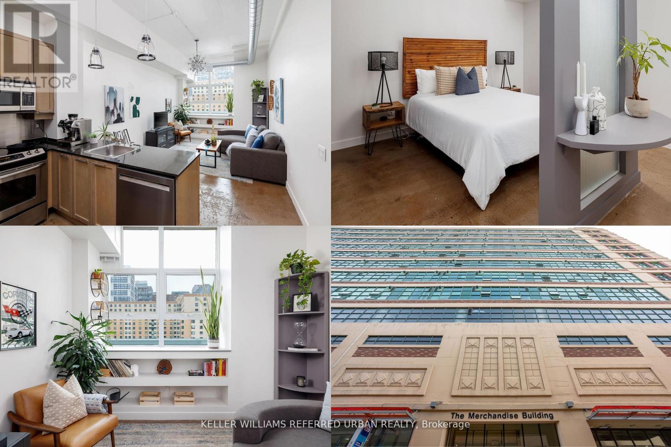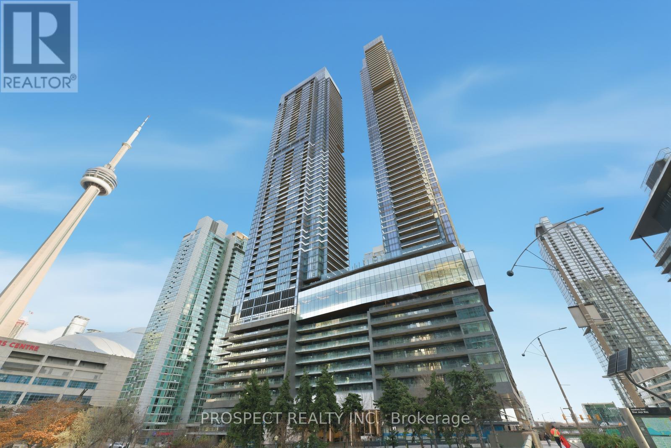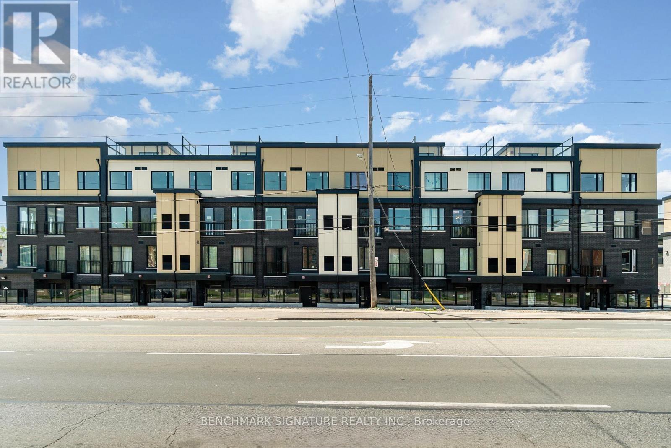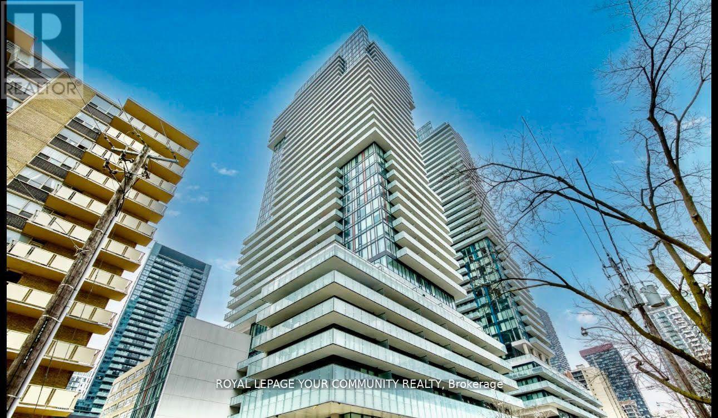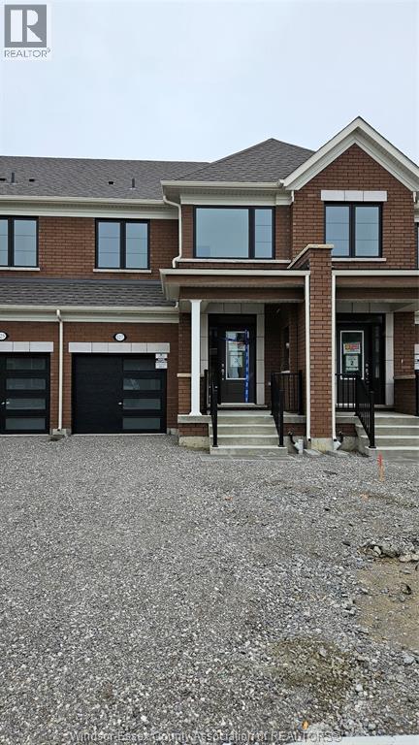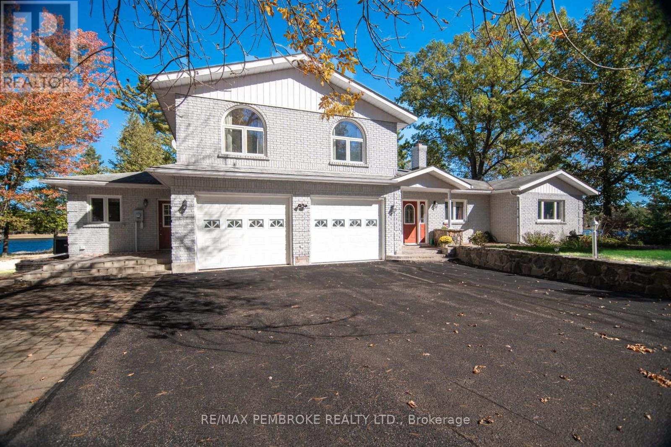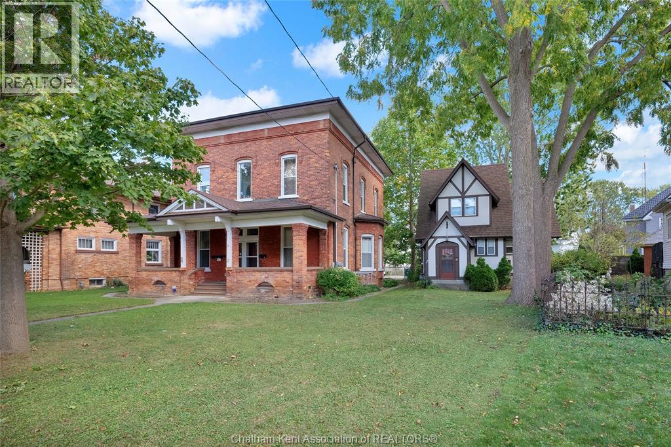906 - 25 Scrivener Square
Toronto, Ontario
Prestigious Thornwood II building, two bedrooms plus den with large open balcony overlooking Rosedale ravine & city view, unit completely renovated in 2022, two side by side parkings, one median size locker ( locker fee $11.37 per month), Large built-in closet and bookshelves in Den. 24/7 concierge, Gym, Party room, BBQ Patio, guests suite, valet parking service, ample visitor parkings, walking distance to Fine Dinning, Flagship SummerHill LCBO, Park ...etc. close to all Amenities. (id:50886)
Condowong Real Estate Inc.
1120 - 121 Lower Sherbourne Street
Toronto, Ontario
Bright and contemporary suite at 121 Lower Sherbourne St featuring an open layout, modern finishes, and great natural light. Conveniently located steps to transit, parks, and all downtown amenities. (id:50886)
Condowong Real Estate Inc.
4205 - 300 Front Street W
Toronto, Ontario
Spacious Corner 1 Bedroom, 1 Bath Unit (Model 1Ga), Laminate Throughout W/Ne Exposure @ Tridel's Atmosphere. Great Location, Phenomenal Amenities Including Infinity Pool, Outdoor W/Cabana & Bbq Area. 24 Hr. Concierge, Guest Suites, Gym, Whirlpool, Fitness & Yoga, Party & Meeting Rooms, Visitor Parking, Fireplace Lounge, Dinning Room, Billiards Room & Theatre Starbucks At Your Doorsteps (id:50886)
Century 21 Parkland Ltd.
2408 - 2181 Yonge Street
Toronto, Ontario
Spectacular, Rarely-Offered, Spacious Corner Unit On A High Floor. Amazing Laid-Out 2Bdrm&2Wshrm&2Blcn Floor Plan W/ Floor To Ceiling Windows. Unobstructed North West Views Of Toronto Skyline. Spacious Bedrooms With Master W/ Ensuite & W/I Closet. Numerous Upgrades Including Kitchen, Bathrooms And Lighting. Fantastic Building Facilities Such As Pool, Steam & Sauna, Gym, Theater, Meeting Rooms, Guest Suite And Concierge. (id:50886)
Homelife Landmark Realty Inc.
503 - 155 Beecroft Road
Toronto, Ontario
Welcome to the luxurious Menkes "Broadway" Condominium at 155 Beecroft Rd! This bright and spacious 1 bedroom suite offers an open concept layout with large windows and a walk-out balcony. Located in the heart of North York, this highly sought after building offers Direct Underground Access to the North York Subway station and is just steps from the Civic Centre, Mel Lastman Square, Empress Walk, North York Library, restaurants, shops, and entertainment. Enjoy top tier amenities including a 24-hour concierge, Indoor Pool, Gym, Sauna, Billiards, party and dining rooms, and Visitor parking. A perfect blend of comfort, convenience, and urban living! (id:50886)
Homula Realty
618 - 155 Dalhousie Street
Toronto, Ontario
Welcome to this exceptionally spacious, rarely offered one-bedroom loft (with parking!) at the highly sought-after Merchandise Lofts. This sun-drenched hard loft conversion is a true blend of industrial charm and modern luxury. Located in the heart of the city, this stunning loft offers the perfect balance of city energy and serene living space. Once the Simpsons Department Store Warehouse, the Merchandise Lofts are rich in history and character. This freshly painted, open-concept 1-bedroom loft features an expansive layout with soaring 12'+ ceilings, oversized windows (North-facing with unobstructed views), polished concrete floors, exposed ductwork, and dramatic architectural columns. The building amenities are unparalleled! Unwind in the incredible rooftop oasis, complete with gardens, a BBQ area, sunbathing spots, a dog-walking area...not to mention the indoor pool, Gym, basketball court, yoga room, sauna, library, games room, guest suites and more! Wow! Wow! This iconic building is perfectly located near TMU, Eaton Centre, Massey Hall and just steps from TTC and a Metro grocery store right below. Don't miss out on this rare opportunity to live in history and luxury in the heart of downtown! (id:50886)
Keller Williams Referred Urban Realty
935 - 1 Concord Cityplac Way
Toronto, Ontario
Welcome to 935 - 1 Concord CityPlace, a brand new luxury residence in the vibrant heart of downtown Toronto. Be the very first to live in this beautifully designed suite, offering modern comfort, elevated finishes, and an unbeatable urban lifestyle steps from everything the city has to offer.This bright and intelligently laid-out unit features floor-to-ceiling windows, sleek contemporary flooring, and a spacious open-concept living area perfect for relaxing or entertaining. It has a massive heated terrace for entertaining on summer, spring or fall nights. The gourmet designer kitchen comes equipped with premium integrated appliances, quartz countertops, and ample storage, making everyday living effortless and stylish. The 2 bedrooms offers generous closet space and serene city views, while the spa-inspired bathroom is finished with modern fixtures and hotel-level detailing.Enjoy access to world-class building amenities, including a fully equipped fitness centre, co-working spaces, an elegant party lounge, 24-hour concierge, and beautifully curated outdoor areas with skating rink. Located in one of Toronto's most connected neighbourhoods, you are just minutes from the waterfront, Union Station, Rogers Centre, CN Tower, Financial District, top restaurants, parks, and all major transit lines.This is an exceptional opportunity to live in Toronto's newest landmark community-perfect for professionals seeking style, convenience, and a true downtown lifestyle. Required with all applications: Full Equifax credit report, completed rental application, and landlord references. Tenant is responsible for utilities. (id:50886)
Prospect Realty Inc.
A207 - 1650 Victoria Park Avenue
Toronto, Ontario
Welcome to The Vic Towns - a sleek, modern community in vibrant Victoria Village at Victoria Park & Eglinton. This bright 2-bedroom plus large den, 2-bath townhome offers over 1,000 sq.ft. of stylish living space. Brand new and thoughtfully designed, it features 9-ft ceilings, a spacious primary bedroom with walk-in closet, 4-pc ensuite, and private balcony. The open-concept main level showcases a contemporary kitchen with stone countertops and Whirlpool stainless steel appliances. Ideally located within walking distance to the future Eglinton Crosstown LRT, parks, shopping, and dining. Move in and enjoy a fresh, urban lifestyle in this beautiful new home. (id:50886)
Benchmark Signature Realty Inc.
409 - 185 Roehampton Avenue
Toronto, Ontario
Fully furnished! Live in the heart of vibrant Yonge & Eglinton! This sleek well-planned studio is perfect for all professionals or as a stylish pied-à-terre in midtown Toronto. Featuring floor-to-ceiling windows, light laminate flooring, quartz countertops, a stainless steel backsplash, and integrated appliances, this modern space is both functional and inviting. Enjoy your private balcony, the perfect spot for morning coffee. With a Walk Score of 96 and Transit Score of 92, you're just steps from the TTC, subway, LRT, Loblaws, LCBO, trendy restaurants, and shopping. Plus, enjoy seamless access to the downtown core, Financial and Entertainment districts, and top Toronto attractions. Furniture is included in the lease. Don't miss this incredible opportunity to live in one of the city's most dynamic neighbourhoods! New Sofa-bed, rugs, cabinets, shelves, chairs, dishes, tables, etc, Ready to move In. (id:50886)
Royal LePage Your Community Realty
127 Sanderson Drive
Lindsay, Ontario
Welcome to 127 Sanderson Drive in the beautiful Lindsay Heights community — a brand-new townhome built by Tribute Communities Homes where you can be the very first to move in and make it your own. This stunning “Northlin” model offers approximately 1500 - 2000 sq ft. of bright, modern living space featuring three spacious bedrooms, two and a half bathrooms, and a versatile loft on the second level. The open-concept main floor includes a stylish kitchen, dining area, and great room — perfect for entertaining or relaxing with family. The kitchen comes equipped with all major appliances, including a refrigerator, stove, dishwasher, hood fan, washer, and dryer. Upstairs, the primary bedroom features its own ensuite bathroom and walk-in closet, while the additional bedrooms offer double-door closets and ample space. The home includes laminate and carpeted flooring, a poured concrete foundation, and an unfinished basement ideal for extra storage. Enjoy year-round comfort with central air conditioning, forced-air natural gas heating, and energy-efficient systems including HRV, water softener, and furnace. The exterior showcases a modern brick and vinyl design with a covered porch, attached garage, and driveway parking for a total of three spaces. This is an incredible opportunity to live in a brand-new home and create all-new memories. Be sure to watch the video tour to experience everything this property has to offer! Rent is $2,395 per month plus utilities. (id:50886)
Listit.realty Brokerage Inc
55 Blue Danube Way
Laurentian Valley, Ontario
If you are looking for waterfront this exceptional property is a must see. It features a pristine cove with sandy beach just above the Beckett Rapids and offers big boat access to miles of waterway and also safe swimming. The executive home offers mostly main floor living, featuring a bright roomy kitchen with wood stove and eating area, an open concept living room and a classy formal dining room. Off the living area is a large primary bedroom with a 3 piece en-suite and walk-in closet. A full 4 piece washroom, second large bedroom, an office/den which could serve as a third bedroom, a convenient main floor laundry room and sauna complete the expansive main floor. Upstairs you will find a roomy family room with 3 piece bath which could also be perfect for a guest suite area. There is a heated 2 car garage, wood shed, storage shed and sturdy beachfront cabana with electricity. The grounds are well landscaped and the view of the river from the back patio is spectacular. Come have a look at this beautiful home on the Ottawa river, you won't be disappointed. 48 hour irrevocable on offers. (id:50886)
RE/MAX Pembroke Realty Ltd.
310, 312, 318 Wellington Street West
Chatham, Ontario
Investors & homeowners, welcome to this rare & distinctive collection of two beautiful homes in Chatham. This property includes 2 homes, 4 units, all for one price. The stately red brick building has a boutique, brownstone feel with 3 self-contained units, all separately metred for ease. The main floor has 2 side-by-side beautifully updated units with new kitchens, flooring, bathrooms & paint throughout. Unfinished basements in each provide extra storage & laundry hookups for these 2 units. One side has a wonderfully airy & bright 1-bed unit with full bath & kitchen. The 2nd unit has 2 levels — on the main you’ll find the open kitchen, full bath, large living room, & upstairs another full bath & 3 good-sized bedrooms. The 3rd unit (upstairs) has 2 bedrooms or 1 bedroom & office w/ large walk-in closet, w/ full kitchen & full bath. Each unit has its own dedicated entrance. The beautiful Tudor-style house, rumoured to have once been the Mayor's cottage, is nicely situated at the back of the property w/ its own back yard area & parking — a gem in its own right. The main floor has a full kitchen, dining area, family room, & upstairs has 2 full bedrooms & a bath. The basement is unfinished for plenty of storage. The rear lot provides ample parking for both buildings and a driveway off of West St. These homes can be fully rented out for investors seeking a stylish, unique & timeless addition to their portfolio, or a homeowner who wants to live in one & rent the rest — providing great income to travel or enjoy wonderfully updated properties that are a solid investment & lifestyle choice for years to come. These homes have been meticulously cared for, and it shows. With a great location close to downtown & access to North & South Chatham, what else could you ask for? Oh, and don’t forget... Home is Where the Hart is! (2 units currently vacant for flexibility; upstairs in the 3-unit building rented for $605+utilities; Tudor rented for $925+utilities, all units sep. metred) (id:50886)
Royal LePage Peifer Realty Brokerage

