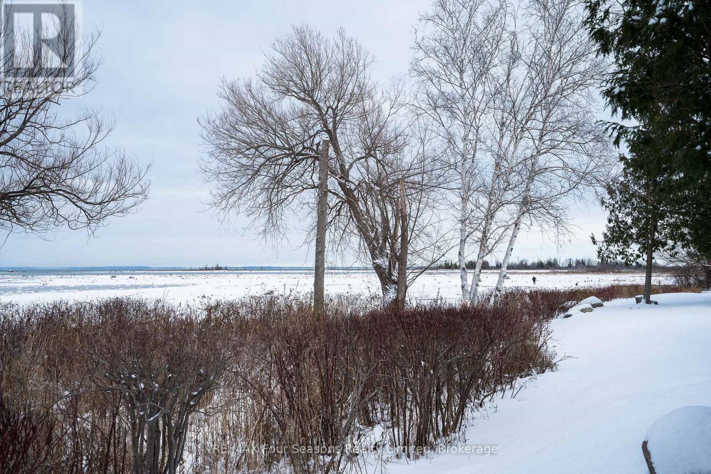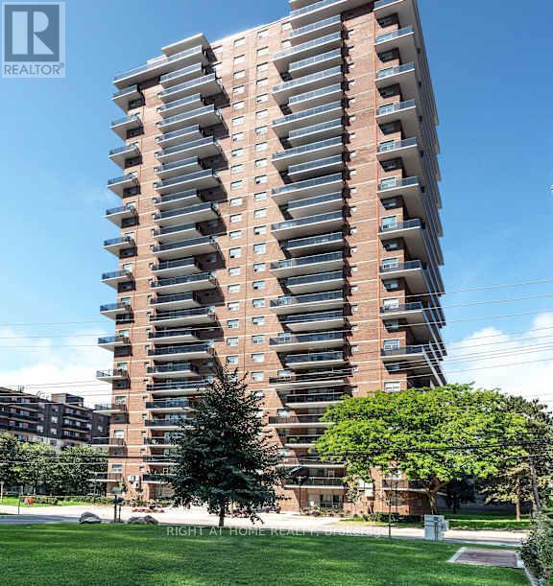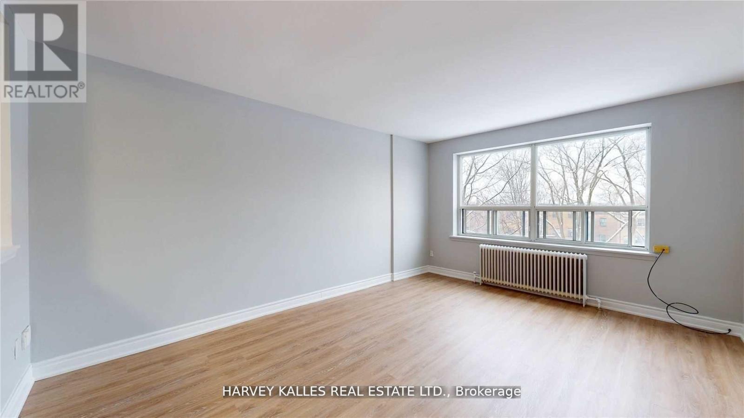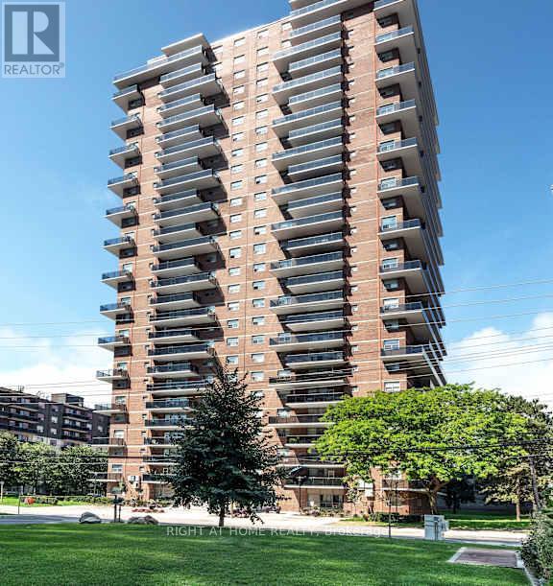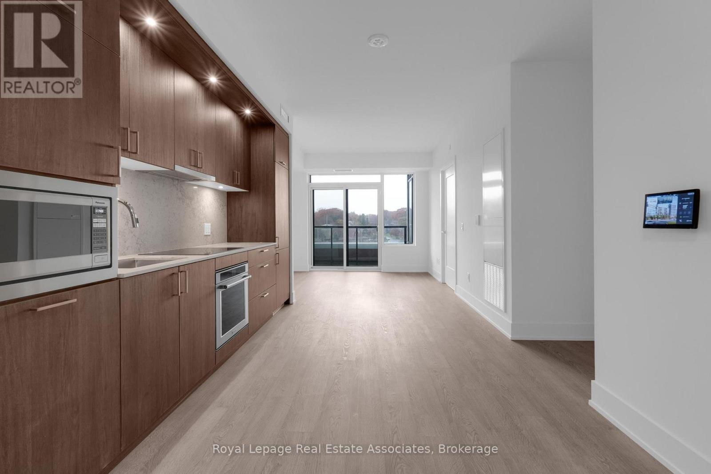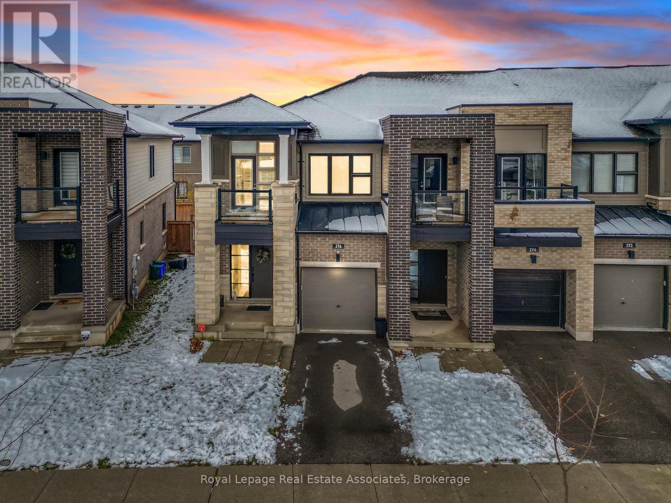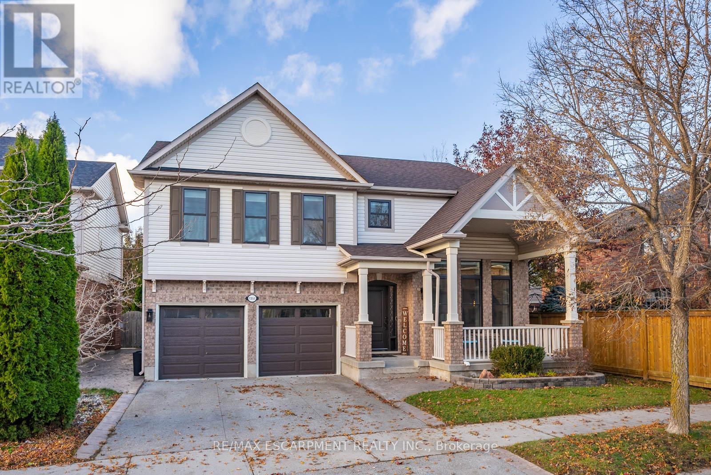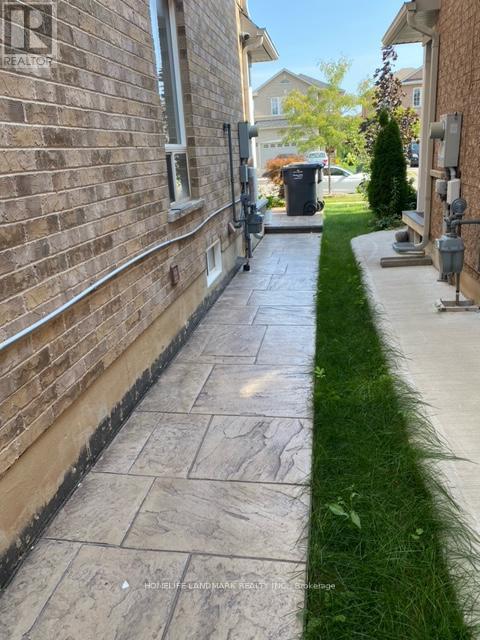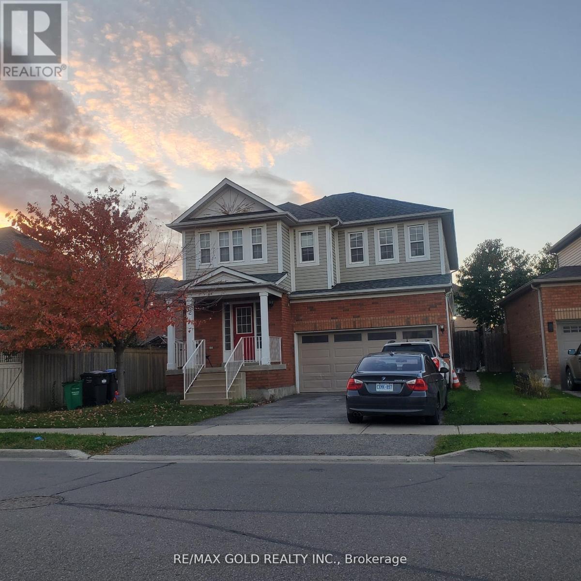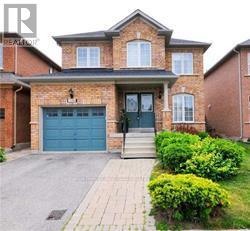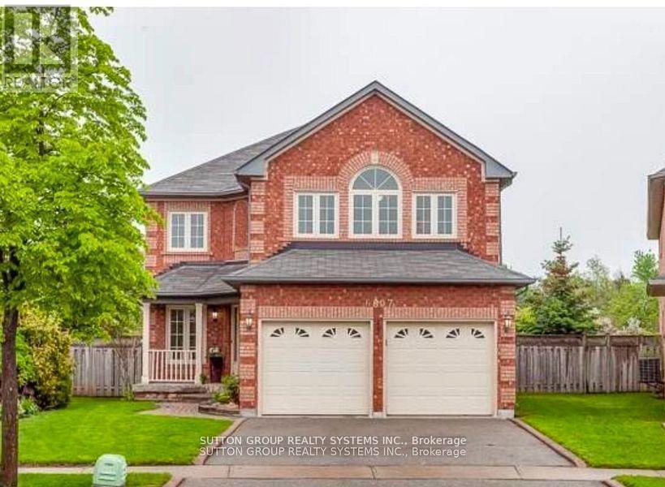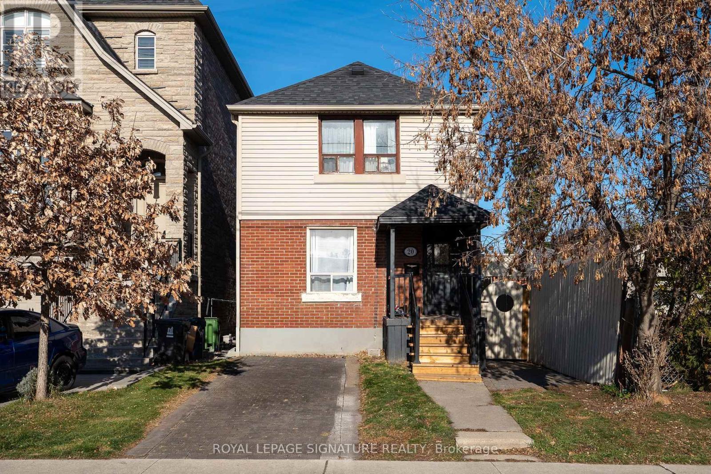24 - 44 Trott Boulevard
Collingwood, Ontario
Imagine waking up to the peaceful hush of winter-snow gently falling over Georgian Bay and the soft glow of sunrise painting the sky right outside your bedroom window. This rarely available 3-bedroom, 2-bathroom ground-level waterfront condo offers an intimate, year-round connection to the bay, with spectacular views from every room and direct access to the outdoors. Beautifully upgraded throughout, the condo features a modern kitchen with quartz countertops and high-end appliances, a bright open-concept living and dining area, and a cozy gas fireplace that makes winter mornings and evenings especially inviting. Two walkouts lead to an expansive patio overlooking the bay-perfect for bundling up with a hot coffee as you take in the serene winter landscape, and for dreaming about the warm summer days to come. Whether dusted in fresh snow or sparkling under a summer sun, the scenery here is breathtaking. Winter sunrises and sunsets feel magical, and as the seasons shift, you'll be ready to enjoy the private beach, kayak storage, and outdoor living that summer brings. Life at this condo is designed for comfort, convenience, and four-season enjoyment. Recently completed exterior improvements (all assessments fully paid) offer peace of mind, and Bell Fibre with unlimited internet-included in your condo fees-keeps you connected if you work from home. Step outside to enjoy the natural beauty of Georgian Bay, or take a short drive into Collingwood for boutique shops and great restaurants. With world-class skiing just minutes away in winter and exceptional golfing, hiking, and waterfront activities in summer, this is a true four-season retreat. Whether you're seeking a full-time residence, a weekend escape, or both, this waterfront condo offers a rare opportunity to embrace nature, comfort, and a lifestyle that feels like a getaway in every season. (id:50886)
RE/MAX Four Seasons Realty Limited
2601 - 70 Park Street E
Mississauga, Ontario
Welcome to 70 Park Street East in the heart of Port Credit. This newly renovated two-bedroom suite offers a bright, spacious layout with modern finishes throughout, including stainless steel appliances and an updated kitchen. Enjoy a well-designed living and dining area plus two comfortable bedrooms suitable for professionals, couples, students, and newcomers. Located right next door to the Port Credit GO Station, this address offers unmatched convenience-reach downtown Toronto in under 30 minutes. The Port Credit waterfront, marina, boardwalk, and Waterfront Trail are only a short walk away, along with an excellent selection of local shops, cafés, and restaurants.Daily essentials are nearby with Loblaws, Farm Boy, Metro, and neighbourhood markets all within minutes. The community is known for its active, family-friendly atmosphere, seasonal farmers markets, and annual festivals. Residents benefit from the stability and security of tenure that purpose-built rental housing provides-an advantage over neighbouring investor-owned condo rentals. The building offers on-site laundry, pet-friendly living, controlled entry access, 24/7 CCTV monitoring, and available indoor and outdoor parking for an additional fee. Heat is included in the rent. Move-in incentive: 1 month free on a 13-month lease.A rare opportunity to live steps from the lake in one of Mississauga's most vibrant and transit-connected communities. (id:50886)
Right At Home Realty
303 - 2 Greentree Court
Toronto, Ontario
Newly Renovated And Freshly Painted 1BR APARTMENT Rental Opportunity Located On Central North York Right On A Great Park, Minutes Away From Gr8 Amenities, Schools, Shopping, Transit, Inc. Reliable 24 Hr. On Site Super, Clearview On The Park Is A Wonderful Home! Move Quickly! This 1 Br Apt Is Strong Choice For The Young Professional Or Student. This 663 sf Unit Features Modern Kitchen And A Fully Refurnished Washroom. Photos for illustrative purposes and may not be exact depictions of units. ***EXTRAS: Safe Neighborhood With Convenient Ttc Access And Close To Major Highways. The Premises Are Well Maintained And Unit Include Fridge, Stove, Laundry On Site. Photos are Illustrative in Nature and May Not Be Exact Depictions of the Unit. (id:50886)
Harvey Kalles Real Estate Ltd.
702 - 70 Park Street E
Mississauga, Ontario
Welcome to 70 Park Street East in the heart of Port Credit. This newly renovated one-bedroom suite features a bright, efficient layout with modern finishes throughout, including an updated kitchen with stainless steel appliances and a comfortable open-concept living and dining area. Ideal for professionals, couples, students, and newcomers seeking a well-managed rental in a top-tier neighbourhood. Located right next door to the Port Credit GO Station, this address provides exceptional transit convenience-reach downtown Toronto in under 30 minutes. The Port Credit waterfront, marina, boardwalk, and Waterfront Trail are just minutes away, along with a wide selection of local shops, cafés, and restaurants. Daily necessities are close at hand with Loblaws, Farm Boy, Metro, and neighbourhood markets only a short walk or drive away. The community is known for its active and welcoming atmosphere, seasonal farmers markets, outdoor events, and annual festivals. Residents enjoy the stability and security of tenure that purpose-built rental living provides-an important advantage over neighbouring privately owned investor condos. The building offers on-site laundry, pet-friendly policies, controlled entry access, 24/7 CCTV monitoring, and optional indoor/outdoor parking for an additional monthly fee. Heat is included in the rent. Move-in incentive: 1 month free on a 13-month lease. A great opportunity to live steps from the lake in one of Mississauga's most vibrant, walkable, and transit-connected communities. (id:50886)
Right At Home Realty
615 - 259 The Kingsway
Toronto, Ontario
Welcome to Edenbridge by Tridel, where sophisticated design meets modern comfort in the heart of The Kingsway. This bright and functional 1 bedroom + den, 1.5 bathroom suite offers 655 sq. ft. of thoughtfully designed living space with elegant finishes throughout. The contemporary kitchen features full-height wood-grain cabinetry, quartz countertops, integrated stainless-steel appliances, a built-in wall oven, sleek cooktop, under-cabinet lighting, and ample storage - combining everyday practicality with a refined aesthetic. The open living and dining area is enhanced by wide-plank flooring, clean modern lines, and expansive windows that fill the home with natural light. A seamless walk-out leads to the private balcony, offering views overlooking the surrounding tree-lined neighbourhood. The spacious bedroom features large windows, a generous closet, and easy access to the private ensuite, finished with polished porcelain tile, a modern vanity, and a deep tub/shower enclosure. The versatile den is ideal for a home office or quiet workspace. A convenient powder room off the main living area adds everyday flexibility, while the full-size stacked Whirlpool washer and dryer provide in-suite convenience. One parking space is included. Residents enjoy access to a premium collection of amenities including a fitness centre, indoor pool, sauna, yoga studio, rooftop terrace, party and dining rooms, and 24-hour concierge service. Ideally located steps from Humbertown Shopping Centre, transit, parks, and top-rated schools - with quick access to downtown Toronto and Pearson Airport - this suite offers upscale living in one of Etobicoke's most desirable communities. (id:50886)
Royal LePage Real Estate Associates
376 Wheat Boom Drive
Oakville, Ontario
Modern Freehold End Unit Townhome In 3 Bedroom House. Modern Design W/ Open Concept In Main Floor. Gourmet Kit W/Granite Counters & Large Eat In Kitchen. Spacious & Bright Living & Dining Area With Hardwood Floors Walking out to a fenced Backyard.Master Bedroom W/ Spa Like 5 Pc Ensuite, Complete With Soaker Tub & Stand Up Shower And W/I Closet. Professionally Finished Open Concept Basement. (id:50886)
Royal LePage Real Estate Associates
Real Broker Ontario Ltd.
1351 Mcguffin Gate
Milton, Ontario
Welcome to a beautifully updated 4+1 bedroom, 4 bathroom home sitting on a premium oversized lot in Milton's Beaty neighbourhood - one of the most loved and consistently sought-after communities in town. This property has been upgraded from top to bottom, making it completely move-in ready with all the major work already done for you. Inside, the home features modern, thoughtful updates throughout. The laundry room (2025) and second-floor bathroom (2025) were fully renovated, and the new primary ensuite (2025) includes heated floors - a detail you'll appreciate every single day. Major mechanical upgrades include new windows, high-efficiency furnace, new A/C, and increased attic insulation (2022), plus a new roof (2020) and insulated garage doors (2019). Gorgeous hardwood flooring throughout (2014) and fresh paint make the space feel clean, bright, and welcoming. The finished basement comes complete with a secondary back-up sump pump for added security. The backyard is a standout. A composite deck with modern glass railings and a cedar gazebo (2024) creates a beautiful outdoor living area, perfect for relaxing or hosting. You'll also find a hot tub (2020) on a newer concrete pad (2020) as well as a newer driveway (2020) - all designed with low maintenance and high enjoyment in mind. With over 3,000 sq ft of total living space - this home offers an exceptional amount of room for families of all sizes. Living in Beaty means being close to everything families love: top-rated schools, multiple parks, playgrounds, walking trails, and quick access to shopping, restaurants, transit, and major commuter routes. It's a neighbourhood known for quiet streets, pride of ownership, and a true sense of community. This home has been loved for over two decades, and on a street where neighbours rarely move, it's a chance to become part of a community that people stay in for a lifetime. (id:50886)
RE/MAX Escarpment Realty Inc.
Bsmnt - 3231 Cactus Gate
Mississauga, Ontario
Two-bedroom, one-bathroom basement apartment with a full kitchen and a SEPARATE entrance near Lisgar GO Station in Mississauga. Utilities included. One parking on the drive way. Close to all amenities, walking distance to transit and just minutes to Lisgar GO Station, Highway 401, schools, shopping malls including Costco. Ideal for a family or students or new immigrants. (id:50886)
Homelife Landmark Realty Inc.
Upper - 32 Earlsbridge Boulevard
Brampton, Ontario
Welcome to this spacious and beautifully maintained 4-bedroom home with a den, located in the highly sought-after Fletchers Meadow community of Brampton. This stunning property offers 2 full washrooms on the upper level, a convenient powder room, and a bright, open-concept living and dining area with elegant hardwood floors. The upgraded kitchen features stainless steel appliances, granite countertops, and a cozy breakfast area, making it perfect for families or professionals alike. Additional highlights include a private den ideal for an office or study, in-unit laundry, and dedicated driveway parking. Situated on a quiet, family-friendly street, this home is close to schools, parks, shopping centers, grocery stores, and public transit, with easy access to Mount Pleasant GO Station and major highways.Tenant Pays 70% Utilities. AAA Tenants Only. **EXTRAS** Fridge, Stainless Steel Stove, Stainless Steel Range, Dishwasher, Light Fixtures, Window Coverings, Seperate Laundry, Backyard, 3 Parking Spaces. (id:50886)
RE/MAX Gold Realty Inc.
1086 Sprucedale Lane
Milton, Ontario
Fantastic Fully Upgraded & Modern Home! 2500Sqft Of Living Area Incl Bsmt! Grand Dbl Dr Entryw/Spacious Foyer&Ceramic Flr, Ultra-Modern Kit W/Quartz Counter Tops And Stainless Steel Appliances, Modern Backsplash&Ceramic Flr, Spacious Family Room W/Gas Fireplace,.W/O To Pvt Oversized Backyard W/Mature Greenery.Prof Finished Bsmt W/Lrg Rec Rm,Office, Storage Areas,1-3 Pc Bath&Sep Shower, Main Level Laundry Rm W/Ent To 1 Car Grg. Pvt Driveway!Amazing Location. (id:50886)
Century 21 Best Sellers Ltd.
6807 Gracefield Drive W
Mississauga, Ontario
Detached 4 bedrooms, Fully Renovated situated in a Well Established Neighborhood. Ravine pie shape lot, Backing in to Lisgar Brook Trails. Open concept, Livingroom , Dining and Kitchen completed with Quarts counter tops and Island. All new appliances, all new windows and new floors throughout. Brand new kitchen and breakfast area, overlooking the beautifully landscaped backyard, with New Deck and Swim Spa 17ft Hydro Pool that can be used all year round. Bright and spacious finished basement featuring 1 bedroom, entertainment room, full bath, gym room, office and ample storage space. Walking distance to Lisgar Middle School, minutes to Meadowvale Secondary School and Easy access to 401, 403 and 407, Meadowvale Town Centre Mall and Community Centre. (id:50886)
Sutton Group Realty Systems Inc.
Main - 20 Portland Street
Toronto, Ontario
A Well Appointed Two Bedroom Main Floor Unit Within A Cared For Triplex In Toronto's Vibrant West End. The Layout Offers Close To One Thousand Square Feet Of Bright, Comfortable Living Space With Large Windows And An Inviting Flow Throughout. In-Suite Laundry Adds Everyday Convenience.This Unit Includes Exclusive Access To A Spacious Backyard With A Large Covered Deck That Extends The Living Space Into The Outdoors. Perfect For Relaxing, Gardening, Or Hosting Friends. The Driveway Can House Up To Two Small Vehicles, Parking Is Included Along With All Utilities For A Predictable Monthly Cost.A Welcoming Home For Tenants Who Value Light, Comfort, And A Spacious Setting With Easy Access To Neighbourhood Shops, Parks, Schools, And Transit. (id:50886)
Royal LePage Signature Realty

