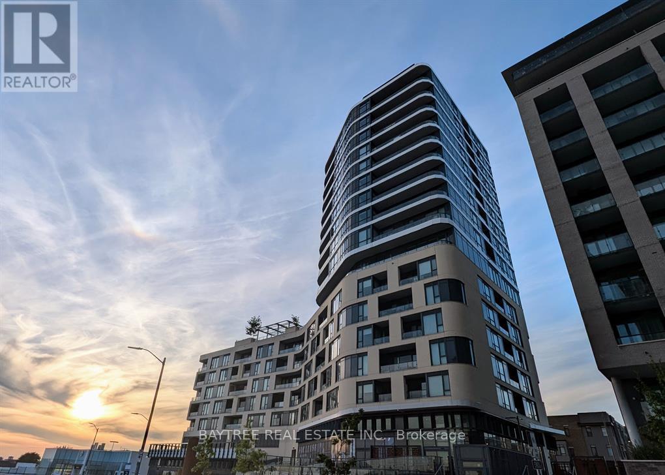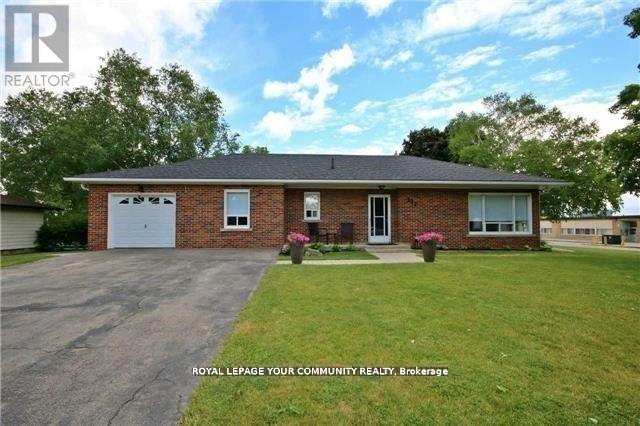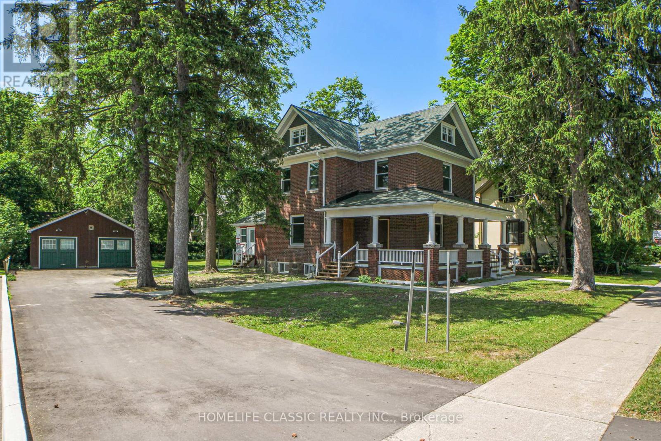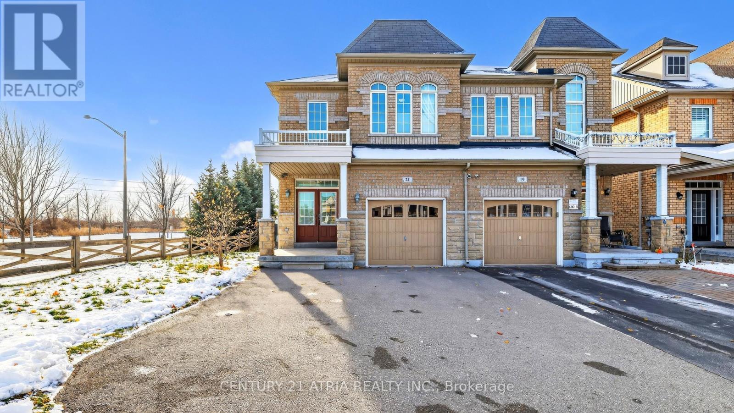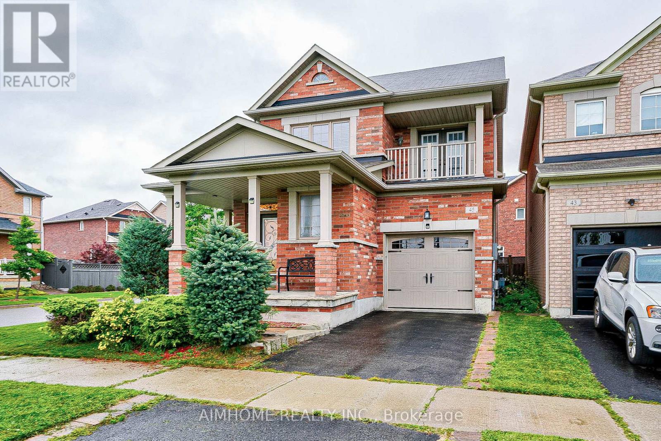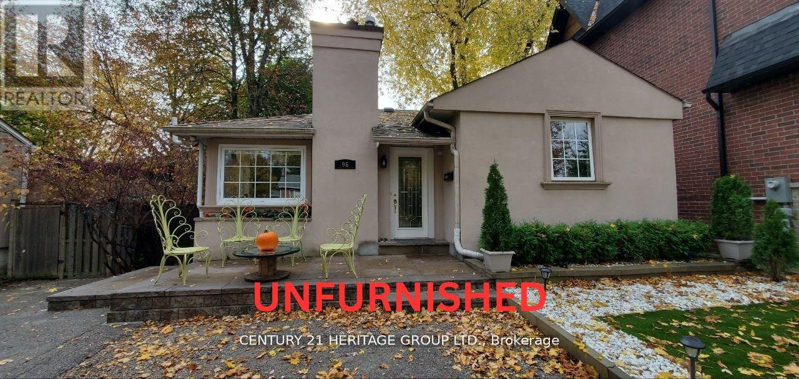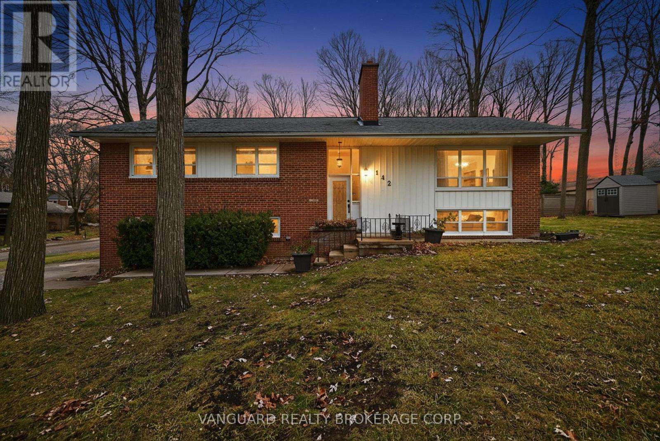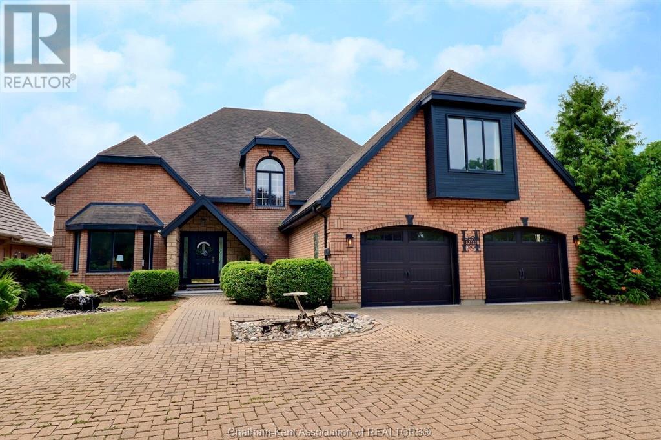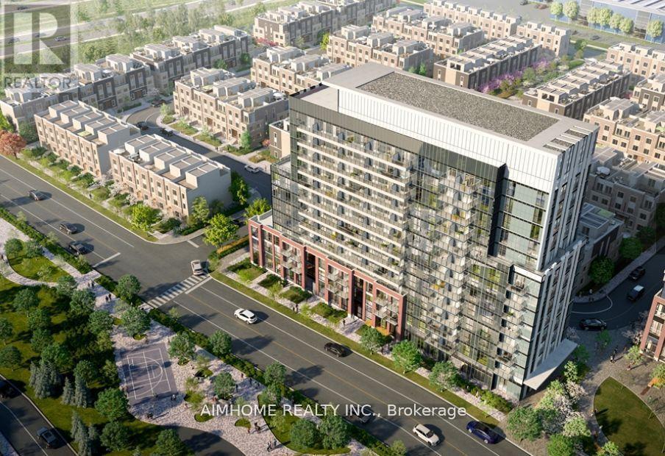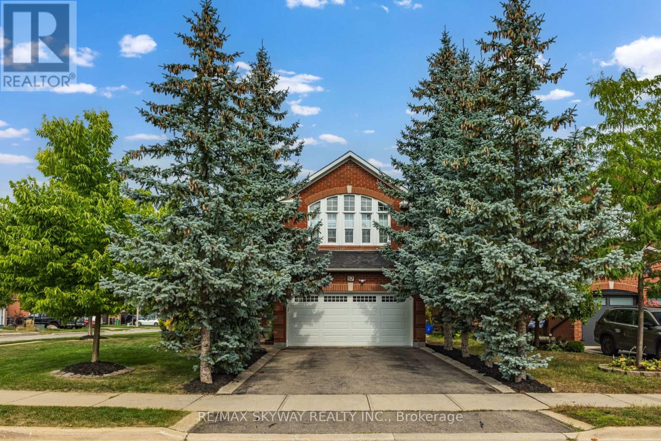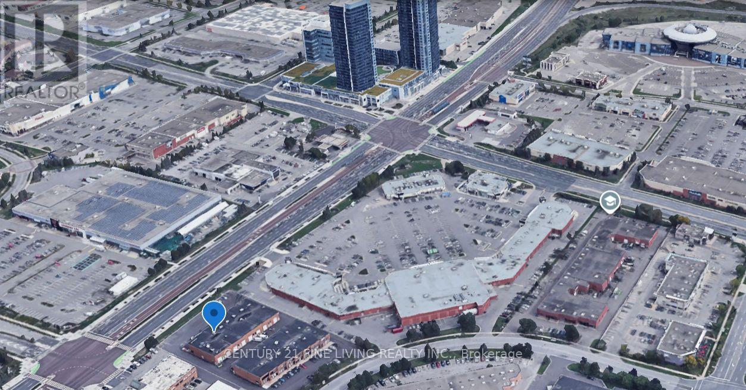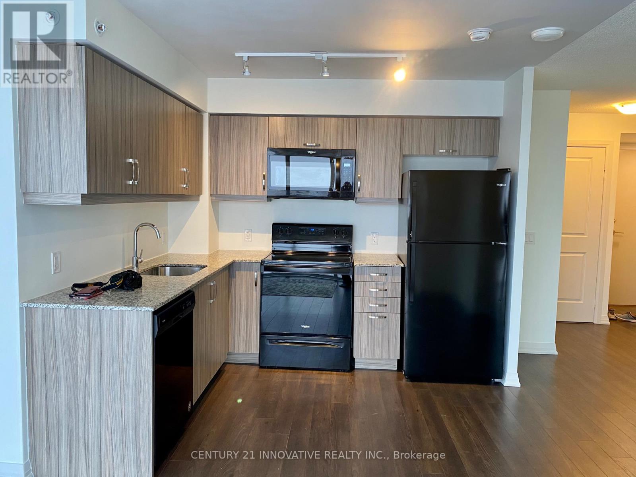506 - 120 Eagle Rock Way
Vaughan, Ontario
Welcome to The Mackenzie by Pemberton - Boutique Living in Maple!Nestled next to Maple GO Station and with easy access to Hwy 400, top-rated schools, shops, dining, and parks, this bright 1-bedroom, 1-bath suite offers both convenience and comfort.Enjoy a functional open-concept layout with north-facing exposure, floor-to-ceiling windows, and a private balcony that fills the space with natural light. The modern kitchen boasts stainless steel appliances, stone countertops, under-cabinet lighting, and sleek contemporary cabinetry. The spacious living/dining area provides ample space for entertaining.The bedroom features a large window and a closet for natural light and plenty of storage.As a resident of The Mackenzie, you'll have access to fantastic amenities, including:24-hour concierge serviceRooftop terrace with stunning viewsGuest suites for visitorsParty/meeting roomFitness centreVisitor parking. The suite includes 1 parking spot for added convenience. Immediate move-in available - book your viewing today! (id:50886)
Baytree Real Estate Inc.
197 Church Street
Bradford West Gwillimbury, Ontario
Beautiful 3 bedroom plus 1 bedroom apt, all brick bungalow on large 125 x 100 corner-lot (key lot). Potential for 5 town house in process by city. Renovated 2014. No side walk. Fully finished basement with separate entrance and one bedroom apartment. in process application for 5 freehold townhouse.Upgraded basement. (id:50886)
Royal LePage Your Community Realty
Unit A - 33 Centre Street
Vaughan, Ontario
*****Completely Renovated from TOP to BOTTOM *****building legally divided to duplex residences. Convenient location Yonge / Centre St Huge Backyard You will love it. (id:50886)
Homelife Classic Realty Inc.
21 Gooseman Crescent
Markham, Ontario
Welcome to 21 Gooseman Cres. From the moment you step through the double door entry, this home feels inviting and comfortable. Situated on a premium corner lot with a larger yard, the property offers extra space and natural light throughout. Inside, the open concept layout features 9 ft ceilings, oak stairs, and hardwood flooring. The chef-inspired kitchen overlooks the beautiful pond behind the backyard, providing a calm and scenic view for everyday living, family meals, and relaxed mornings. The home includes 4 well-sized bedrooms, including a charming baby room. Large windows throughout bring in plenty of natural light, giving every room a bright and welcoming feel. With quality finishes, a functional layout, a spacious corner lot, and the rare bonus of a peaceful pond view right behind the home, this is a truly special place to call home. (id:50886)
Century 21 Atria Realty Inc.
45 Darren Hill Trail
Markham, Ontario
Highly Desirable Neighbourhood Greensborough In Primary Location Of Markham, Beautiful And Spacious Family Home With Excellent Layout And Large Rooms Throughout! Premium Corner Lot,Fabulous, Fully Upgraded Home With Countless Luxuries! Masterfully Finished W/ Crown Moulding, Wainscotting And Architectural Mouldings. Pro.Finished Basement & Thousands Spent In Extensive Landscaping(Patio,Flagstone On Porch)Groumet Solid Wood Kitchen W/Breakfast Area,Custom Built In Desks In Basement &Upstairs.Bright And Spacious Bedrooms* furnaturs can stay or mve out (id:50886)
Aimhome Realty Inc.
Main - 96 Mill Street
Richmond Hill, Ontario
Cozy 2 bedrooms Detached House Located In The Heart Of Mill Pond Area. Internet, new Kitchen W/Open Concept To Dining & Family Room, With Fireplace! Very clean and useful, two parking spot in the Driveway. A 2-minute walk From Yonge St. Close To Mill Pond Park, Shopping, Schools, Hospital, Ready to move in. It can be fully furnished, unfurnished, or partially furnished. (id:50886)
Century 21 Heritage Group Ltd.
142 Beechwood Crescent
Newmarket, Ontario
Live on a gorgeous tree-lined crescent walking distance to the restaurants on Main St. Property being sold as-is. Can do minor fix ups to live in or tear down for your dream home . Raised bungalow on an oversized lot with soaring 100' + tall trees. The street has stunning views all 4 seasons. Arguably one of the best streets to live on in Newmarket, among many new custom built homes. Huge garage- 2.5 bays has lots of storage. DRiveway fits 6 cars comfortably. Architectural plans exist for the lot + are available for purchase. (id:50886)
Vanguard Realty Brokerage Corp.
932 Grand Avenue West
Chatham, Ontario
Welcome to your dream home! This custom built executive home is situated on the picturesque Thames River. You'll experience a peaceful escape while staying close to all essential amenities. Perfect for entertaining or pure self indulgence , this home delivers a backyard oasis with meticulously manicured landscaping and stunning views. Enjoy your in ground pool, expansive patio area and additional deck with both, guests or relaxing with family. This home boasts a master bedroom with ensuite and three additional bedrooms and bathrooms plus bonus room. Main floor offers enormous gourmet kitchen with eat in area. New granite countertops and granite sink situated on the expansive island, alongside new high end kitchen appliances. Two sitting areas to enjoy amazing views with family and friends, and a main floor office that allows you to work from home. Fully renovated basement has two separate areas for relaxation or entertaining equipped with hot tub, sauna and ample storage. Fully finished from top to bottom giving separate areas for multiple family gatherings. Spacious 2.5 car garage finished with gleaming epoxy floors, perfect for your water recreational vehicles and additional storage. A rare opportunity to own a turn key home that offers luxury, privacy and function. Schedule your private viewing today! (id:50886)
Gagner & Associates Excel Realty Services Inc. Brokerage
605 - 60 Honeycrisp Crescent
Vaughan, Ontario
Mobilio South Tower by Menkes. Walk to SVMC subway station. Quality finishes. This bright 1+1 features unobstructed west view, built-in appliances, floor to ceiling windows, laminate floor through-out, side-to-side balcony. One parking is included.Extras: Fridge, Dishwasher, Stove, Microwave, Front Loading Washer And Dryer, Elfs, Window Coverings. (id:50886)
Aimhome Realty Inc.
57 Banington Crescent
Brampton, Ontario
Welcome to 57 Banington Crescenta beautifully maintained, fully detached 4+3 bedroom home on a prime corner lot in Bramptons highly desirable Snelgrove In the heat of Brampton, Perfect for growing families or multigenerational living, this home offers spacious living areas, upgrades, & an entertainers backyard. Inside, enjoy high ceilings with an open-to-above design, a formal living room, separate dining room, and a family room with cozy fireplace & above to above/high ceilings. The fully upgraded kitchen features quartz countertops, stainless steel appliances, and ample cabinetry, ideal for everyday living and entertaining. Hardwood floors throughout the main and upper levels, along with an oak staircase,create an elegant and warm atmosphere.The primary bedroom retreat includes large windows, a 5-piece ensuite, and walk-in closet. Three additional upstairs bedrooms are spacious and bright. The fully finished basement adds a large recreational room,3 additional bedrooms, and laundry area, providing flexibility for guests or family living.Step outside to your private backyard oasis with a heated swimming pool, stamped concrete patio, covered sitting area, and storage shed perfect for summer entertaining or relaxation. The double car garage, corner lot, and generous lot size add even more value and convenience.This fully finished basement features a spacious recreational/living room, perfect for entertaining and hosting family gatherings. It also offers three additional bedrooms and a full bathroom, providing ample space for extended family, guests, or friends during large get-togethers. With its generous layout, there is potential to convert this finished basement into a self-contained basement apartment. This home combines style, comfort, and functionality in one of Brampton's most sought-after neighborhoods.Dont miss this move-in ready home with plenty of room for a growing family, space, and endless possibilities. A must-see property that wont last on the market (id:50886)
RE/MAX Skyway Realty Inc.
12 - 136 Winges Road
Vaughan, Ontario
This is a rare opportunity to acquire a highly versatile commercial/industrial unit in one of Woodbridge's most desirable and high-traffic locations situated at the bustling intersection of Highway 7 and Weston Road. This strategic location places your business in the centre of a well-established commercial corridor, surrounded by national retailers, offices, and major transportation routes. The unit offers approximately 1,788 square feet of flexible space with soaring 18-foot ceilings, providing an open and airy feel that can accommodate a wide range of commercial or light industrial uses. Whether you're an end-user looking to grow your business or an investor seeking a high-demand asset, this space offers exceptional functionality and long-term value. Designed for both visibility and practicality, the unit features prominent frontage on Highway 7, delivering excellent exposure and high signage potential ideal for businesses that benefit from drive-by visibility and brand recognition. A rear-grade level garage door allows for easy loading and deliveries, making it suitable for warehousing, distribution, showroom use, or a hybrid retail/industrial model. This is one of the few opportunities in the area to own your space rather than lease, offering long-term cost stability and control over your operations. With close proximity to Highways 400, 407, and 427, the location also provides seamless access to the GTA and beyond. Don't miss your chance to position your business in a premium commercial hub with strong growth potential and unmatched accessibility. (id:50886)
Century 21 Fine Living Realty Inc.
2502 - 30 Meadowglen Place
Toronto, Ontario
Urn-Key Living: Move right in! This unit is tastefully furnished with one King and one Queen bed set, a comfortable sofa, TV, coffee table, and more-all ready for you. Ideal Layout: Enjoy a spacious floor plan featuring two generously sized bedrooms, a versatile den (perfect for a home office or study area), and two full bathrooms. Bright and Airy: As a corner unit, it offers abundant natural light, custom blinds, and a large, inviting balcony with desirable south-west exposure and beautiful views. Premium Finishes: The unit features custom cabinets and closet organizers, maximizing space and utility.? Prime Location & Amenities Commuter's Dream: Enjoy easy access to Highway 401 for quick travel across the city. Education Hub: Minutes away from the University of Toronto Scarborough Campus (UTSC) and Centennial College. Shopping & Entertainment: Proximity to Scarborough Town Centre (STC) for all your shopping and dining needs. Inclusions: One underground parking space and one dedicated storage locker are included for your convenience. This apartment is the definition of convenience and quality. Don't miss this opportunity (id:50886)
Century 21 Innovative Realty Inc.

