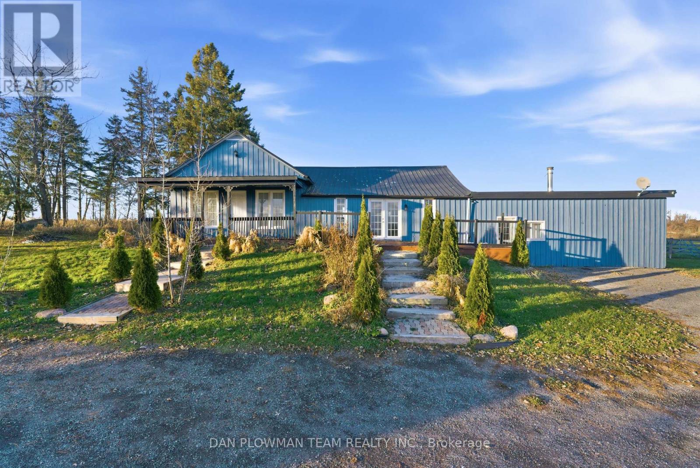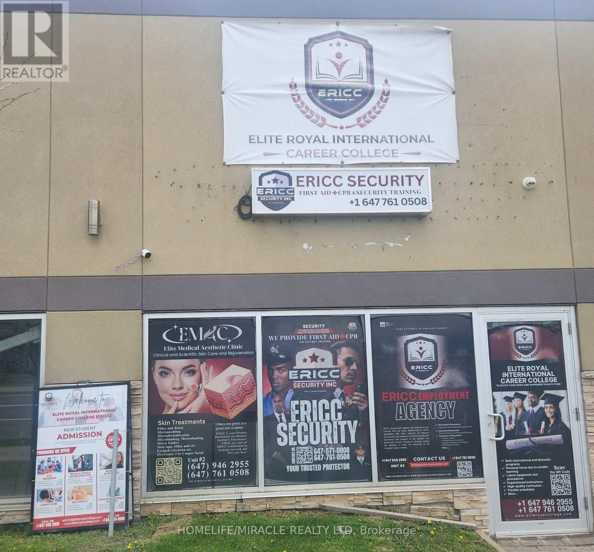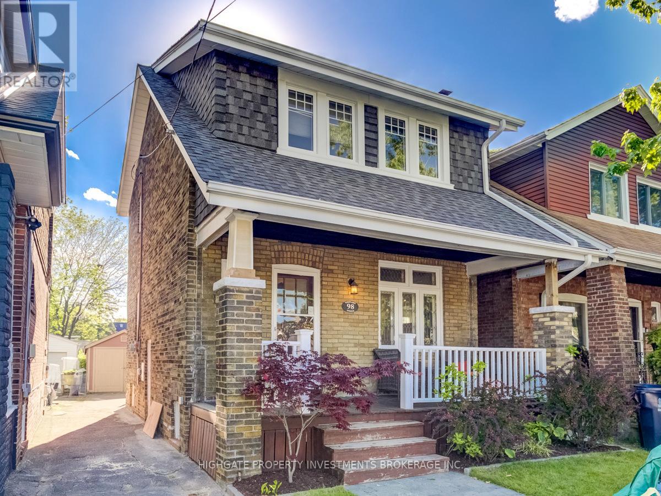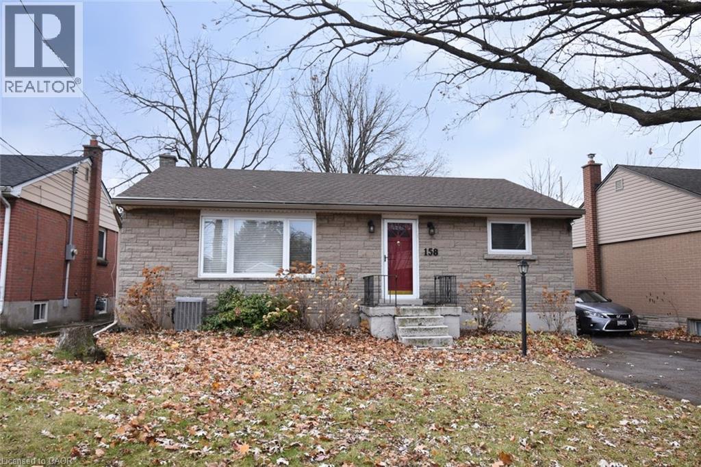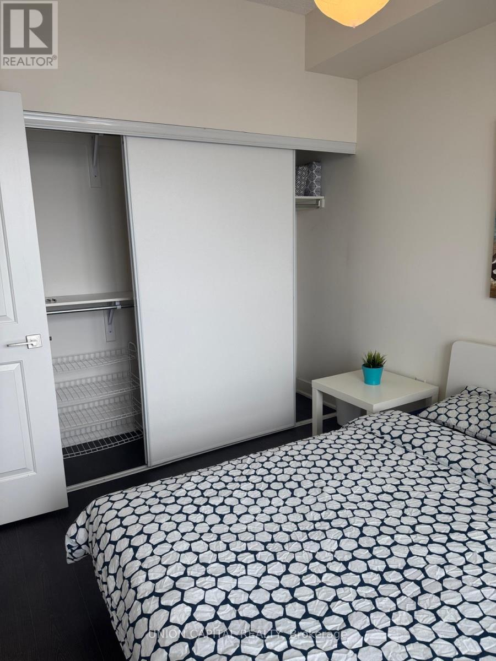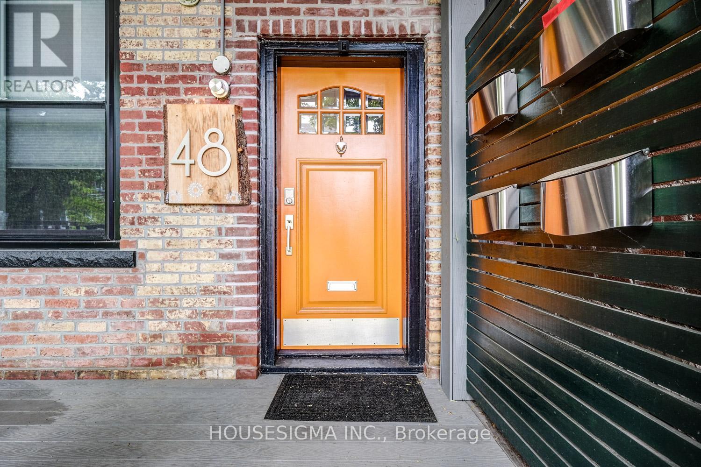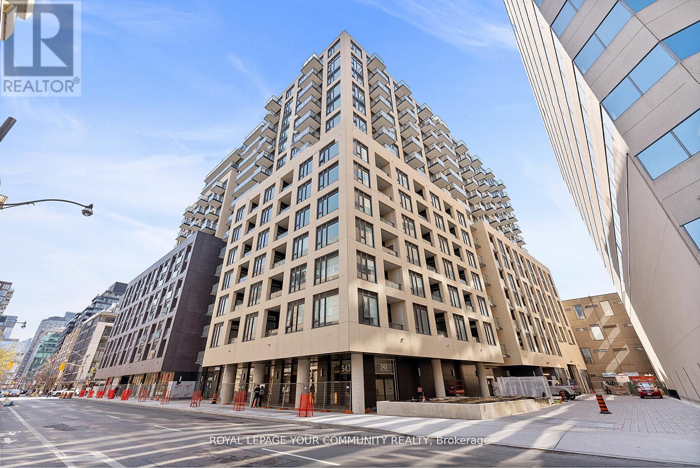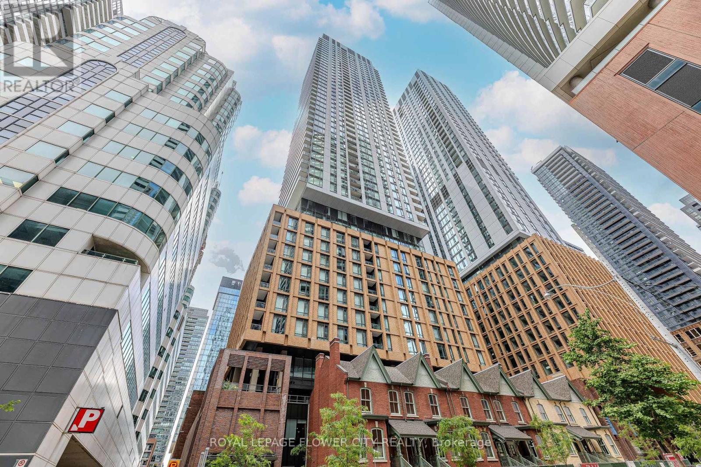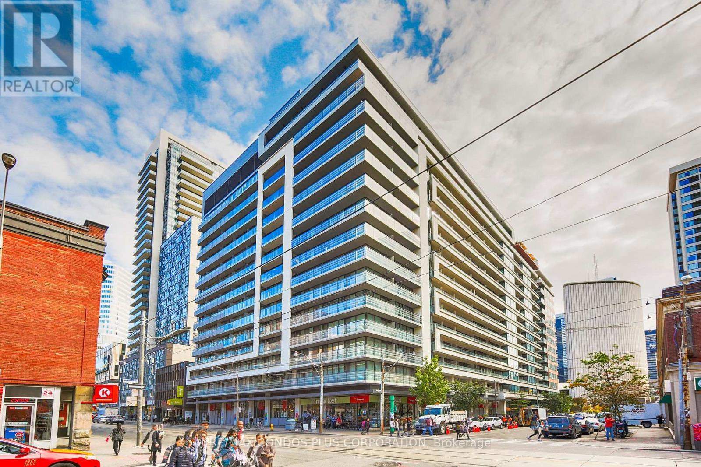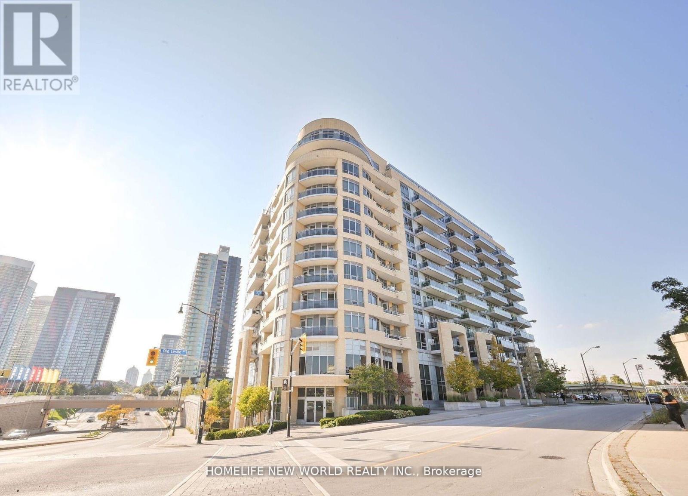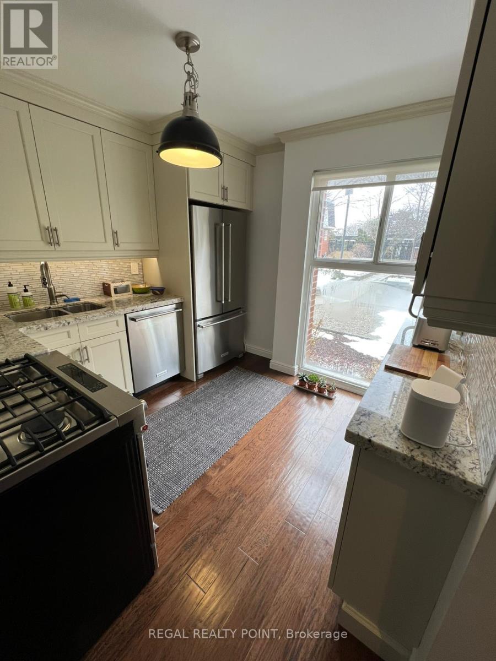4050 Concession Road 6 Road
Clarington, Ontario
Exceptional Country Retreat With Downtown Views: Welcome To The Pinnacle Of Country Living! Perched Atop A Rolling Hill On A Spectacular 14.17-Acre Estate, This One-Of-A-Kind Bungalow Offers An Unmatched Combination Of Tranquil Rural Life And Breathtaking City Views. From This Elevated Vantage Point, Enjoy Clear, Panoramic Views Of The Downtown Toronto Skyline - A Stunning Backdrop To Your Peaceful Private Acreage. Imagine Watching The City Lights Twinkle From Your Porch Without Ever Hearing The Urban Hustle. Vast Acreage: The Sprawling 14.17 Acres Of Picturesque Land Feature Multiple Open Areas, Perfect For Equestrian Pursuits, Hobby Farming, Or Simply Enjoying Vast, Unrestricted Space For Any Outdoor Activity. Hobbyist's Dream: The Property Is Equipped With Two Large Barns, Providing Ample Storage, Workshop Space, Or Shelter For Livestock. Explore Your Own Grounds, Which Are Dotted With Fruit Trees, Adding A Touch Of Rustic Charm And A Ready Supply Of Fresh Produce. This Spacious One-Level Bungalow Is Designed For Comfortable, Accessible Living, Boasting 5 Well-Sized Bedrooms And 3 Washrooms, Making It Ideal For A Large Family Or Those Needing Dedicated Office And Guest Space. Experience The Best Of Both Worlds! This Ultimate Country Escape Offers The Peace And Privacy Of A Rural Sanctuary While Remaining Exceptionally Close To Highway 407, Ensuring Your Commute To The City Or Nearby Amenities Is Quick And Stress-Free. This Is Truly Country Living At Its Finest-A Private, Expansive, And Luxurious Setting With An Unbelievable View. (id:50886)
Dan Plowman Team Realty Inc.
102 - 2901 Markham Road
Toronto, Ontario
This fully finished two-level commercial unit offers exceptional value and flexibility for a variety of businesses. Currently set up for anesthetics and laser micro-needling clinic, the space is move-in ready for similar uses or can be reconfigured to suit your needs. Spanning approximately 1,900 sq. ft. in total, the main floor boasts 1,100 sq. ft. of open, functional retail space, complemented by an 800 sq. ft. mezzanine level ideal for offices, treatment rooms, or additional workspace. This is a rare opportunity to own in a high-traffic, sought-after location. (id:50886)
Homelife/miracle Realty Ltd
98 Westlake Avenue
Toronto, Ontario
Client RemarksStunning 3 Bed, 2 Bath @ Danforth/Main. Gorgeous Ext W/ Contrasting Roof, White Trim & Front Porch. Spacious Backyard W/ Large Deck & Greenlife - Perfect For Summer And Bbq!! Premium & Modern Finishes Throughout. Large Windows W/ Decorative Inlay. Kitchen W/ Potlights, Breakfast Bar, S/S App. & Window Cabinetry. Finished Bsmt W/ Soft & Plush Broadloom, Potlights & Sep. Bath. Lovely Neighborhood - Mins To Danforth, TTC, Parks, Restaurants, The Beaches!! TDSB Zoned. Great Schools - Gledhill, Da Morrison, Monarch Park. Street Parking Available. (id:50886)
Highgate Property Investments Brokerage Inc.
158 Howe Avenue
Hamilton, Ontario
Central mountain, quiet street, 3 bedroom 2 bath brick bungalow. Close to schools, shopping and easy access to the Linc. Hardwood and tile flooring on the main level, laminate in the lower level. The kitchen features light grey cabinetry, tile backsplash, stainless steel appliances and direct access to the covered rear deck, with gas hookup for bbq. Spacious living/dining area, 3 ample sized bedrooms and a 4 piece bath make up the main level. The finished lower level comprises of a family room, kitchen, bedroom and 3 piece bath….potential in-law suite. The backyard is fully fenced and there are 2 garden sheds, one with hydro. Recent updates: shingles 2021, furnace 2023, a/c 2022, dishwasher 2025. Quick closing…..move in before Christmas! (id:50886)
Chase Realty Inc.
276 Eiwo Court Unit# 208
Waterloo, Ontario
Modern upgrades and everyday convenience come together in this beautifully updated 2-bedroom condo. Situated in a quiet, family-friendly court location, this home is perfect for first-time buyers, downsizers, or investors. Inside you’ll discover a beautifully renovated kitchen, featuring quartz countertops, an island with breakfast bar, and ample cabinet space—ideal for both meal prep and entertaining. The open-concept living and dining area is bright and welcoming, with laminate flooring for a sleek, carpet-free finish. Step outside to your private balcony, the perfect place to relax after a long day. Both spacious bedrooms boast large windows and generous closet space. The recently renovated 4pc bathroom features a quartz vanity with extra space for towels and linens and also the potential to add in suite laundry. Throughout the unit are also recently installed modern pot lights to provide plenty of light. An added bonus of this unit is there are no neighbours directly below or beside. Enjoy the best of Waterloo living with shopping, public school, public transit, and highway access just minutes away. Plus, Dunvegan park—complete with open green spaces, tennis and basketball courts, pickleball courts, a community garden, and scenic walking trails—is just steps from your door. This condo also includes secured building access, one assigned surface parking spot (with additional parking generally available to rent), and plenty of visitor parking. (id:50886)
Red And White Realty Inc.
2801 - 88 Sheppard Avenue E
Toronto, Ontario
Prime Yonge and Sheppard Location! Stunning One Bedroom Condo With Breathtaking Unobstructed East View. Steps To Yonge/Sheppard Subway Station, Sheppard Centre, 401 Highway, Shops and Restaurants Right At Your Doorstep. 9 Ft Ceiling, Modern Kitchen & Washrooms. 1 Parking Space Included Ready To Move In! Unit is fully furnished. (id:50886)
Union Capital Realty
Lower - 48 Euclid Avenue
Toronto, Ontario
Your Best Deal Yet Is Here!* All Inclusive in West Queen West!* Spacious, Updated, Clean And Bright 1 Bedroom Unit In the Sought After Neighborhood* Newly Renovated,Cozy, and Carpet-Free* Laminate Flooring and Pot Lights Throughout* Open Concept & Functional Layout* Inclusive Utility* Walking DistanceTo Restaurants, Coffee Shops, Parks,. (id:50886)
Housesigma Inc.
515 - 543 Richmond Street W
Toronto, Ontario
Welcome To Pemberton Group's 543 Richmond Residences At Portland. Nestled In The Heart Of The Fashion District, Steps From The Entertainment District & Minutes From The Financial District. Building Amenities Include: 24hr Concierge, Fitness Centre, Party Rm, Games Rm, Outdoor Pool, Rooftop Lounge W/ Panoramic Views Of The City + More! Unit Features 3 Bed, 3 Bath W/ Balcony. East Exposure. Parking Included. (id:50886)
Royal LePage Your Community Realty
2115 - 8 Widmer Street
Toronto, Ontario
Bachelor Unit At Theatre District. Open Concept Combine Living & Dining Area For More Flexibility. Laminate Throughout Entire Unit Plus Model Design Kitchen W/Luxury Brand B/I Appliances. High Floor, Balcony w/NW Facing City View. Excellent Location And Convenient. 99 Walking Score. Walk Distance To Rogers Centre, Scotia Arena, CN Tower, Minutes To Entertainment & Financial District, Lots of Shopping, Grocery, Restaurants, Bars. Steps for Public Transit.Mins Access Gardiner/Qew And Much More. (id:50886)
Royal LePage Flower City Realty
1730 - 111 Elizabeth Street
Toronto, Ontario
Compact But Practical Studio Layout At Prime Downtown Location 'One City Hall'. High Floor With Clear View With Spacious Balcony. Locker And Heat Pump Included. Close To Whatever You Can Think Of, Such As Subways, Toronto Coach Terminal, Eaton's Centre, Dundas Square, City Hall, Canadian Tire, Best Buy, Hospital, University Of Toronto, Toronto Metropolitan University, OCAD, Chinatown, Restaurants And More! Amazing Amenities: Lap Pool With Hot Tub, 2 Exercise Rooms, Guest Suites, Party Room And Roof Top Garden A Must See! (id:50886)
RE/MAX Condos Plus Corporation
802 - 2756 Old Leslie Street
Toronto, Ontario
Occupancy Date :Nov 28,2025 .Luxurious Condo, Bright & Spacious, Located In The Prestigious Bayview Village Community. Functional Floorplan ,South Exposure with full sunlights.Steps To Leslie Subway Station, one minute drive to Hwy 401/DVP/Hwy 404. 24 Hours Concierge. Close To New Bessarion Community Centrer(pool, library ,gym)Bayview Village Mall, Fairview Mall, T&T Great Schools, Hospital, Canadian Tire & IKEA. Gym, Indoor Pool, Party Room in condo .Stainless SteelAppliances (Fridge, Stove, B/I Dishwasher, Microwave), Washer /dryer . All Electric Lighting Fixtures and curtains .One parking & one locker Included. 24 hours notice for showing . (id:50886)
Homelife New World Realty Inc.
30 - 104 George Henry Boulevard
Toronto, Ontario
Beautiful end unit townhome available for rent in prime location. Short walk to Fairview mall and Don Mills subway station. This house features 3 bedrooms on the second floor , main floor features kitchen with stainless steel appliances, gas stove, granite counter top, living dining combination with high end finishes everywhere. Finished basement with spacious recreation room with 4 piece bathroom makes perfect additional space for all your needs. Top schools, shopping malls, easy access to Dvp and and highway 401 make this beautiful townhouse a must see. Book your appointment today . (id:50886)
Regal Realty Point

