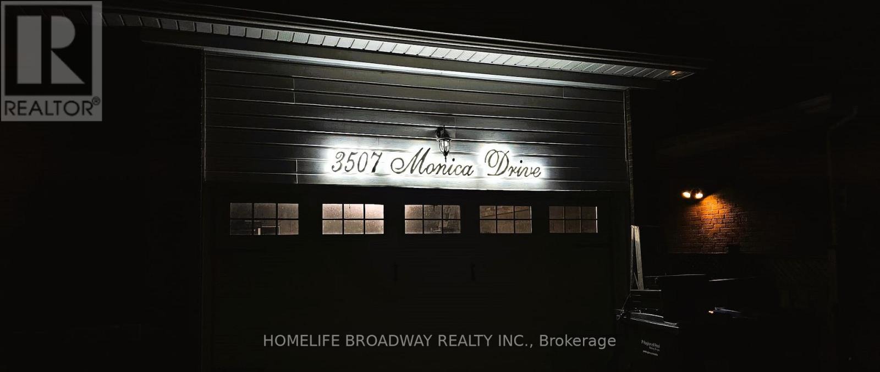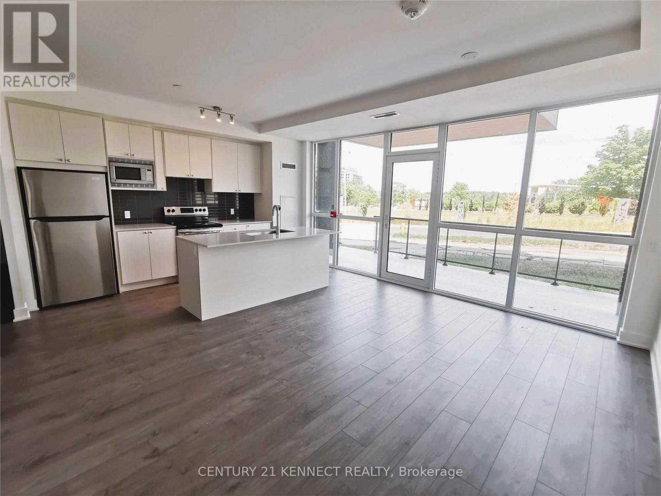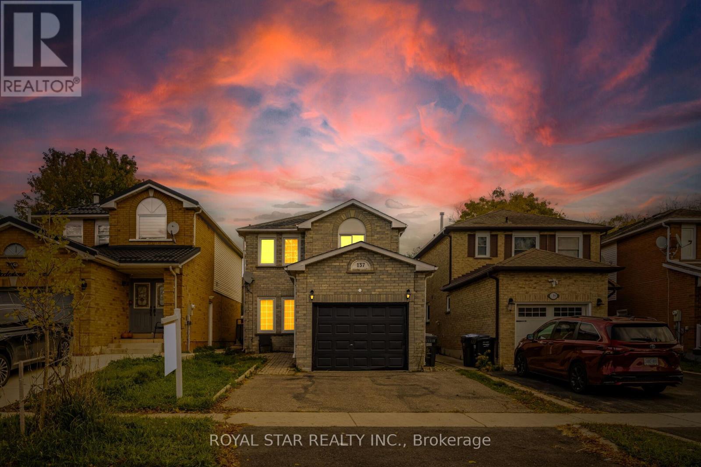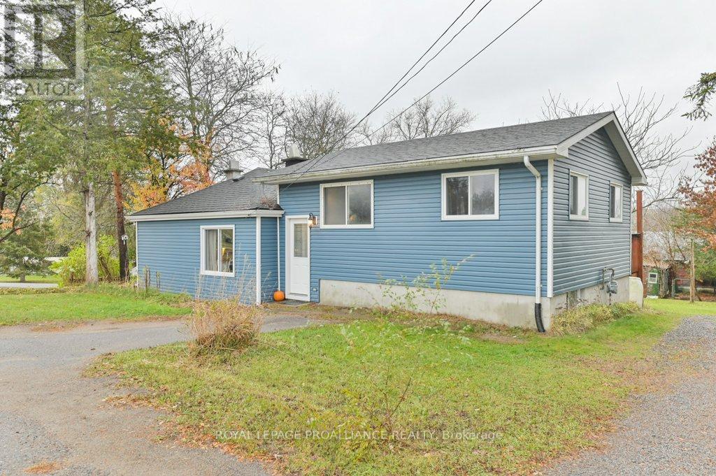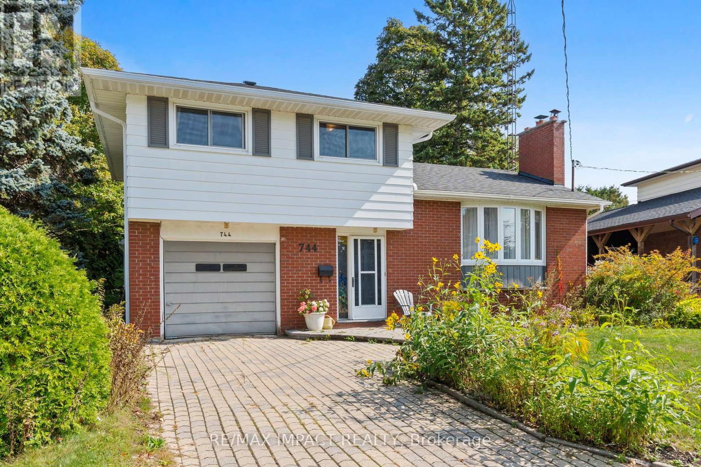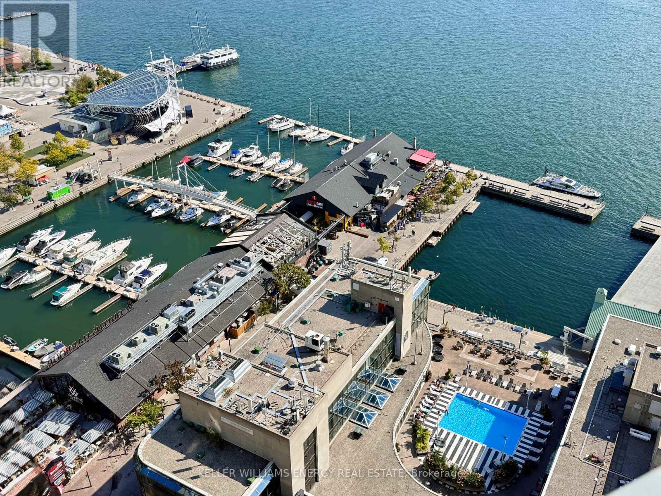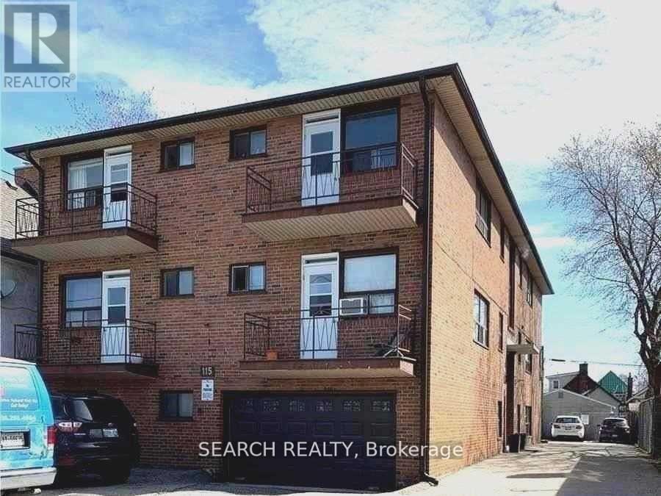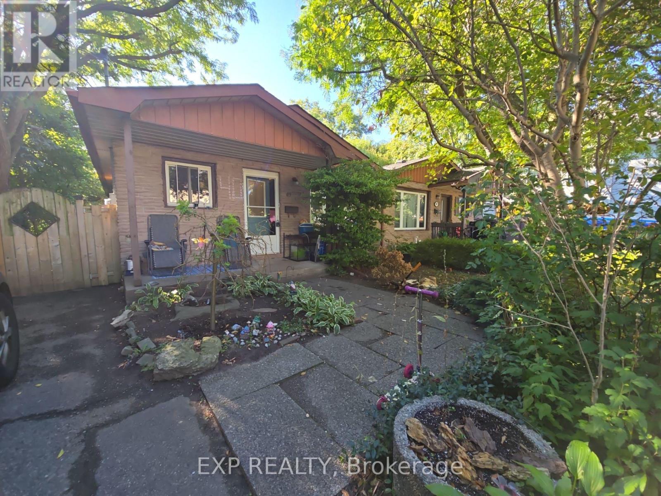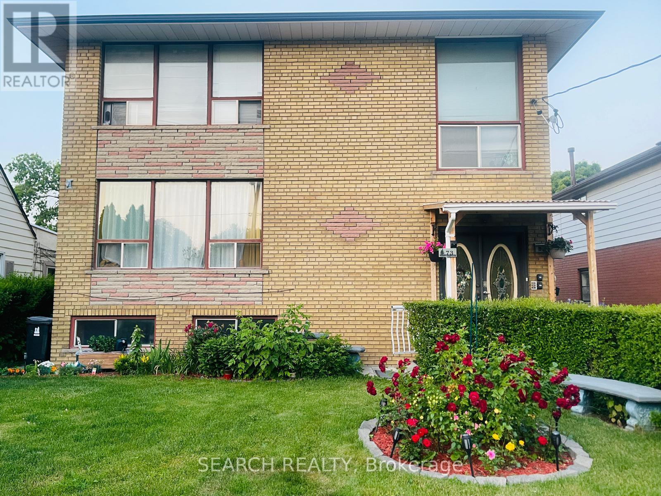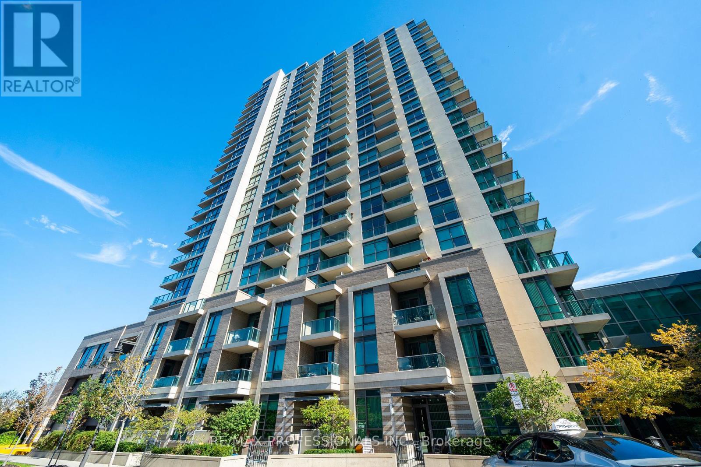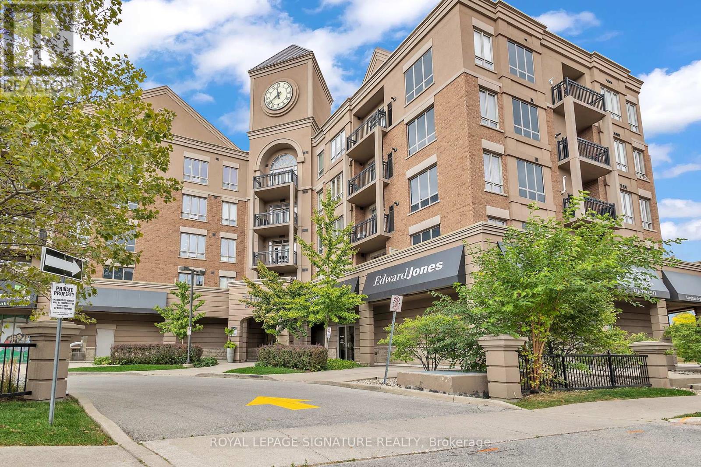Bsmt - 3507 Monica Drive
Mississauga, Ontario
Welcome to a Very Spacious & Cozy 1000+ sqft 2 Bedroom Basement Apartment with a Separate Entrance Way & Many Windows! Yes, Each Bedroom Has It's Own Walk-in Closet! Yes, it includes 2 Parking Spaces On The Driveway (Tandem)! Yes, Basic Utilities Are Included With The Monthly Rent (Hydro, Water, Heat, A/C)! The Kitchen Has A Double Stainless Steel Sink with Granite Counter Tops & Lots Of Storage! The 3 Piece Bathroom is using an Easy Access Tiled Shower Stall! The Landlord Shared Laundry Room In The Basement Has Newer/Recent Machines That Can Be Used By Tenants On Saturdays & Sundays. This Location Is Very Convenient & Centralized! Easily Walk to the Bus Stop, Bus Terminal (Toronto, Mississauga, Brampton), Shopping, Community Centre, Multiple Parks, Golf Club, Campground, and Many Other Trails/Green Spaces! Within Several School Zones and School Bus Route. If You are a Driver, You Have The Hwy 427 & 407 Very Close By! Super Convenient If You Work At Pearson International Airport Or If You Just Love Travelling The World! Become A New Tenant Here As Early As January 1st 2026 (New Year Day)! This Home Is Definitely Worth To Take A Look! (id:50886)
Homelife Broadway Realty Inc.
Th 3 - 60 George Butchart Drive
Toronto, Ontario
Amazing Opportunity! 3 All-Ensuite-Bedrooms+Large 1 Den+4 Bathrooms,! One-Of-A-Kind Newer & Well Maintained Modern Mattamy 2-Storey Townhome w/1324 Sq Ft interior living space and private front entrance! Enjoying all the condo amenities! Perfect For Professionals WFM, Small family or Investor! Cozy and stylish supreme design! 3 Ensuite-Bedrooms,W/I Closets+Large Den, Could Be Used As 4th Br P. Private Large Terrace w/BBQ allowed. Laundry room w/Closet Storage and Sink at 2nd Fl. Laminate Floor thru-out, Quartz Counters, Extra Large Floor To Ceiling Windows Overlooking at the Scenic-view of the Quiet 291-Acre Downsview Park ft/Walking and biking trails, Birds watching,Lake,Fountains,Sports facilities,Merchants Market, etc. Super Amenities-24/7 Concierge, Gym W/New Equipment,Yoga Room, Indoor/Outdoor Party Dining, Children's Play Area. Public Transit At Door, Mins To York University w/Direct Bus at Doorstep, Hwy 401, Yorkdale Mall, Restaurants And More! High Speed Internet service, 1Parking & 1Locker Included. (id:50886)
Century 21 Kennect Realty
137 Ecclestone Drive
Brampton, Ontario
Welcome to this beautiful 3-bedroom detached home with a finished basement and separate entrance. Nestled in one of the most desirable and family-friendly neighbourhoods. The open-concept layout flows seamlessly into a generous living and dining space, ideal for both family living and entertaining. Natural light fills the home, creating a bright and airy ambience throughout. The finished basement with a separate entrance includes a spacious bedroom and a full kitchen. This additional living area is perfect for an extended family, guests, or potential income. Located within walking distance to shopping plazas, parks, and public transit. This is a well-maintained, move-in-ready home in a prime location. Exceptional opportunity not to be missed. (id:50886)
Royal Star Realty Inc.
1643 County Road 5
Quinte West, Ontario
How do we describe this charming 3 bedroom home on 1.2 acres just minutes from the friendly town of Frankford? Well loved, for starters. From the bustling, colourful kitchen to the living room that opens up to the deck, you'll find it's got that 'stop in and visit, we're happy to have you' vibe. We might also describe it as quirky. It's really 2 houses - one built 100+ years ago and the other side built in the '90's (estimated). You'll find slightly sloping floors and also...not sloping floors. A dry, unfinished crawlspace and a fully finished basement rec room for the kids to play in. A good roof, siding and natural gas furnace (2023) and an old barn and a chicken coop in the back yard. You'll also find a huge walk in closet off of the primary bedroom and another off of the kitchen that's the perfect size for a butler's pantry, office, or move the laundry out of the primary closet to this spot. Yes, it's got quirks - but that's where the fun (and the value!) lives. Priced to sell, this one's waiting for someone who sees charm and equity building potential where others see character lines. (id:50886)
Royal LePage Proalliance Realty
744 Spragge Crescent
Cobourg, Ontario
Welcome to your perfect family home! Ideally tucked away on a quiet cul-de-sac, this lovely 3-bedroom residence is just minutes from schools, shopping, and the beautiful Cobourg waterfront.Step inside and youll find a bright, open living room that sets the tone for comfortable family living. The spacious eat-in kitchen is a true hub of the home, complete with a walkout to a private deck, perfect for summer barbecues and outdoor dining.Upstairs, three well-appointed bedrooms and a 4-piece bath provide plenty of space for the whole family. The expansive great room offers endless possibilities for gathering, relaxing, or entertaining, while the lower level adds even more living space with a versatile office/den, convenient 2-piece bath, and laundry. The backyard is a private retreat, ideal for kids to play or for quiet evenings surrounded by nature.This is a home where comfort, convenience, and value come together beautifully. (id:50886)
RE/MAX Impact Realty
704 - 270 Queens Quay W
Toronto, Ontario
Welcome to this inviting 1-bedroom, 1-bathroom condo, ideally located in Toronto's highly desirable Waterfront Communities. This updated unit features a comfortable and functional layout, with thoughtful renovations and an abundance of natural light throughout. The renovated kitchen showcases sleek quartz and marble countertops, modern cabinetry, and updated fixtures, offering both style and practicality for cooking and entertaining. The spacious and warm living room creates a cozy atmosphere perfect for relaxing. The solarium, with its expansive wall-length windows, floods the space with light and offers stunning views, making it an ideal spot for a home office, reading nook, or additional sitting area. The unit is outfitted with durable deluxe vinyl flooring in the living room, dining room, kitchen, and solarium, providing a clean, modern look. The bedroom features laminate flooring, adding a touch of warmth and comfort. New lighting features in the dining and kitchen areas bring a contemporary vibe, enhancing the overall atmosphere of the condo. Located steps from Toronto's vibrant waterfront, this condo is within easy reach of top-tier dining, shopping, parks, and transit, offering the perfect balance of city living and tranquility. Don't miss your chance to call this charming condo your own (id:50886)
Keller Williams Energy Real Estate
2 - 115 Eight Street
Toronto, Ontario
Street level Beautiful, Bright & Cozy, Sun-Filled, Freshly painted 1Br Apartment.Saturated On A Quiet Street, Lots Of Natural Light, Close To Everything, Walking Distance To Ttc, Shopping, Sports Centers, Bars, Restaurants, Etc. And So Much More Features. (id:50886)
Search Realty
Main Level - 89 Wellington Street E
Brampton, Ontario
Welcome to 89 Wellington, a beautifully maintained 3-bedroom, 1-bath semi-detached bungalow, perfectly situated on a quiet cul-de-sac in one of Brampton's most sought-after neighbourhoods. Enjoy the privacy of a stunning ravine lot while being just steps from Gage Park, Garden Square, and vibrant downtown Brampton.This family-friendly home features bright, open living space with large windows and plenty of natural light, spacious kitchen with stainless steel appliances, updated 4-piece bathroom and in-unit laundry for added convenience. Includes tandem driveway parking for 2 vehicles. Walking distance to schools, shops, restaurants, transit, and cultural attractions. (id:50886)
Exp Realty
A Bsmt - 73 Twenty Fourth Street
Toronto, Ontario
Amazing And Cozy Studio/Bachelor Basement Apartment. Saturated On A Quiet Street, Close To Everything, Walking Distance To TTC, Shopping, Sports Centers, And So Much More Features. Very Small Unit will better fit a Single Person. (id:50886)
Search Realty
610 - 205 Sherway Gardens Road
Toronto, Ontario
**One Sherway Tower Four Condos** Bright and Spacious Corner Suite With 943sqft of Living Space. Corner South West Suite Has 2 Bdrms, 2 Baths, Open Balcony, Locker And 1 Parking. Featuring Engineered Hardwood, Broadloom and Ceramic Flooring, Quartz Counter In Kitchen, Open Concept Living, Dining and Kitchen. Building Offers State of the Art Amenities including Indoor Pool, Sauna, Aerobic Room, Fitness Room, Billiards Room, Media Room, Library, Party Room And Lounge. Minutes to Major Highways, Steps to Sherway Gardens Mall. TTC Buses to Subway Stations. Easy Access To Restaurants, Shops and Entertainment. Move-in And Enjoy All This Fabulous Location Has To Offer. (id:50886)
RE/MAX Professionals Inc.
61 Carrie Crescent
Brampton, Ontario
Welcome to this beautiful 3-bedroom, 2.5-bath semi-detached home in the desirable Fletcher's West community of Brampton. Featuring a bright open-concept main floor with a spacious kitchen and family-sized living area, this home is perfect for modern family living. Enjoy parking for three cars, an attached garage, and a fully fenced backyard ideal for outdoor relaxation. Conveniently located close to parks, schools, shopping, and public transit. Pictures for reference only. (id:50886)
Homelife/miracle Realty Ltd
504 - 5327 Upper Middle Road W
Burlington, Ontario
Welcome to this stunning top-floor 1-bedroom, 1-bathroom condo in the highly sought-after Orchard community's Times Square Condos, offering 619 square feet of thoughtfully designed living space with soaring 10-foot ceilings. The bright, open-concept main living area features beautiful hardwood flooring and seamless flow between living, kitchen, and dining spaces. Directly off the living room, French doors with upgraded pet-friendly mesh screening lead to your spacious 44-square-foot balcony. The gorgeous kitchen showcases extended-height dark wood cabinetry, sleek granite countertops, ceramic tile flooring, stainless steel appliances, including a new bottom-freezer fridge, potlights, and a double sink with a sprayer feature. The generously sized bedroom features plush carpet, a large walk-in closet with custom shelving, a ceiling fan with light, and direct access to your spacious ensuite bathroom with ceramic tiles, upgraded lighting, a luxurious dual-head shower system, and a convenient full-size front-load washer and dryer. This unit includes prime parking in P1 beside the elevator, plus a large storage locker. Located minutes from the QEW, top-rated schools, shopping, and Bronte Creek Provincial Park. Don't miss this opportunity book your private showing today! (id:50886)
Royal LePage Signature Realty

