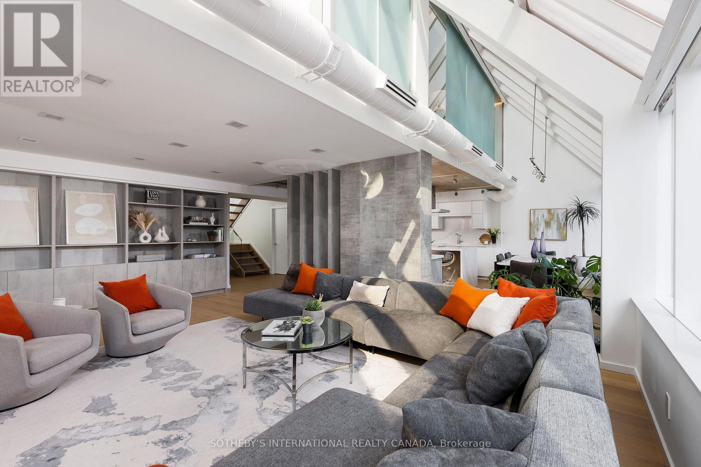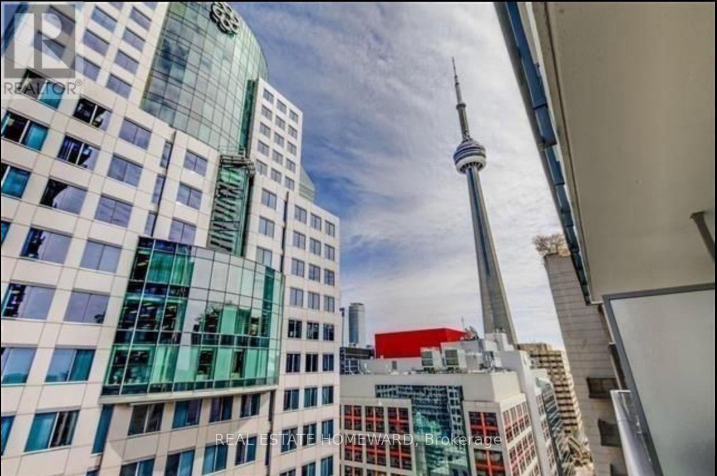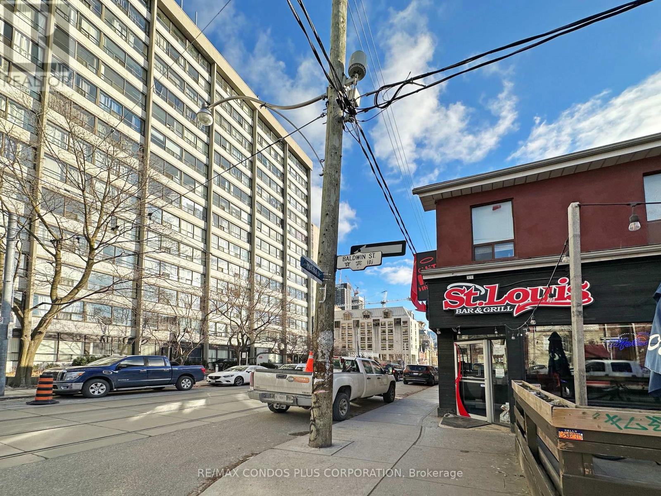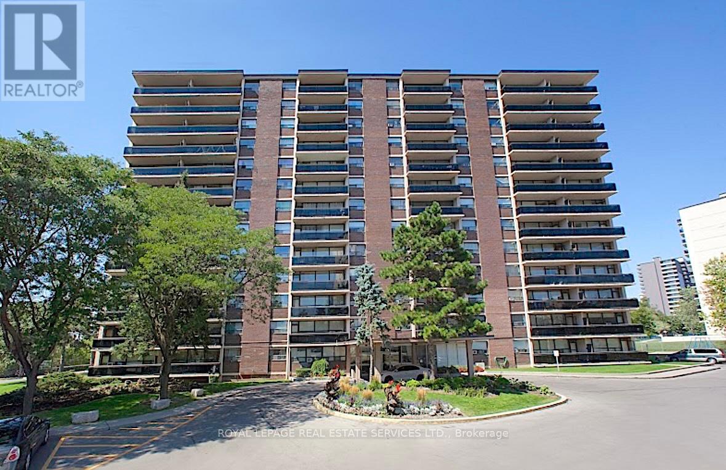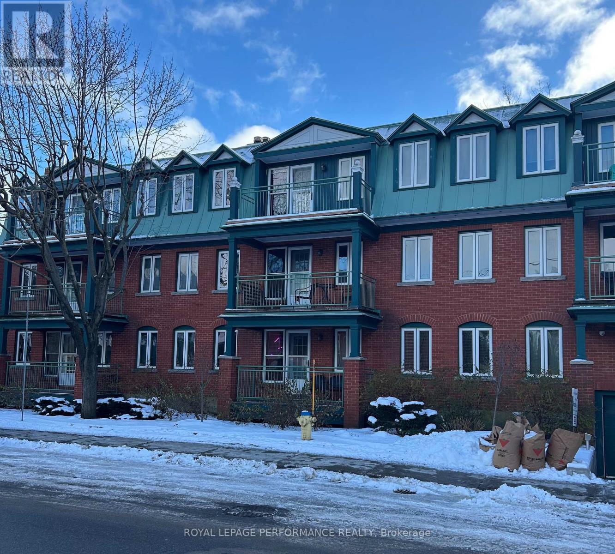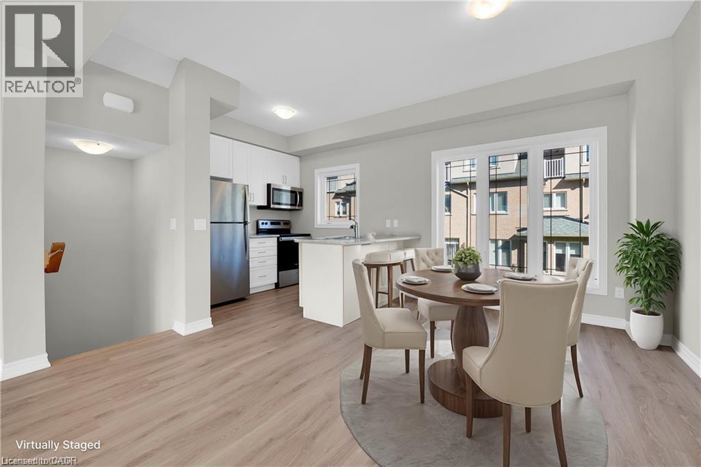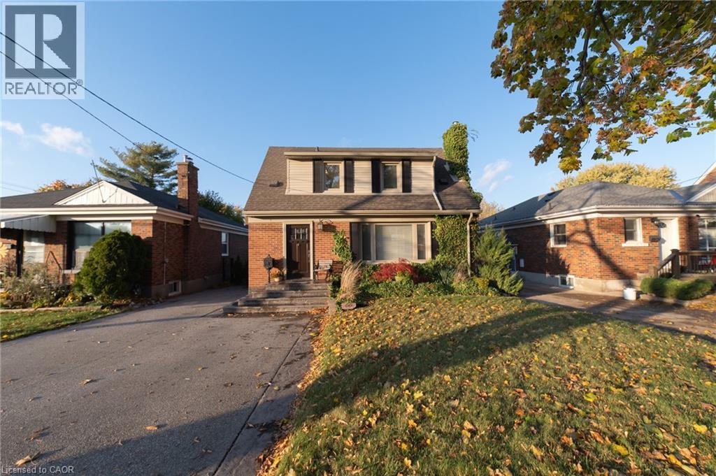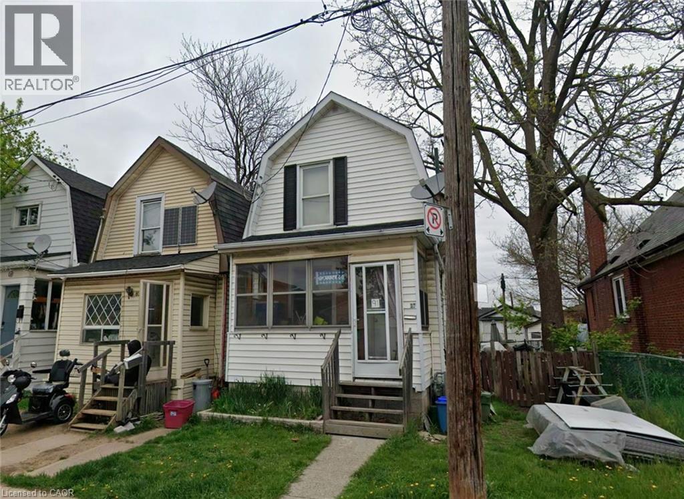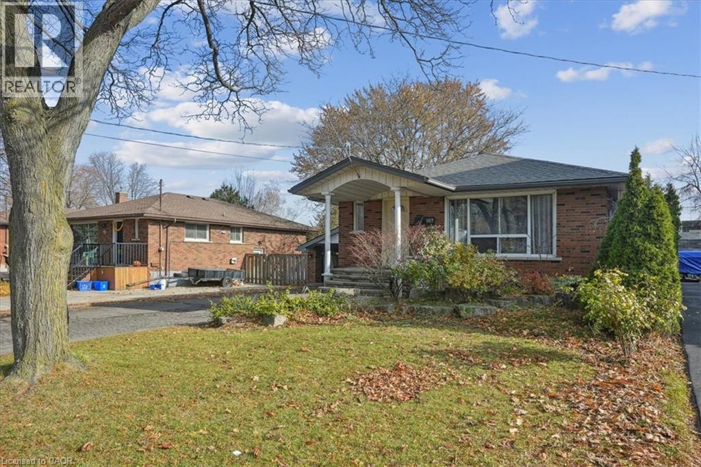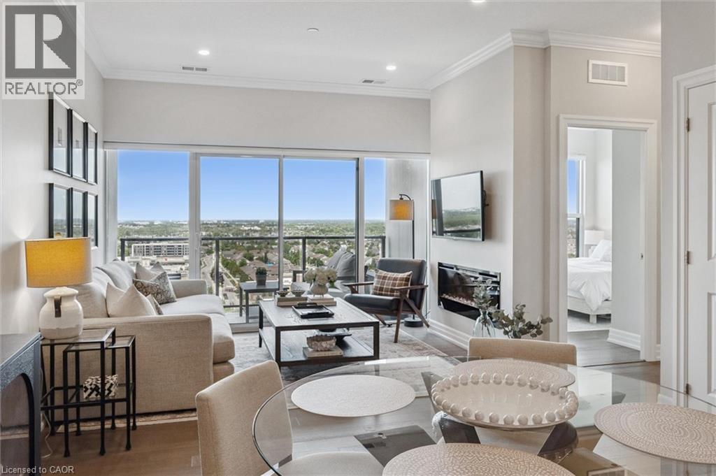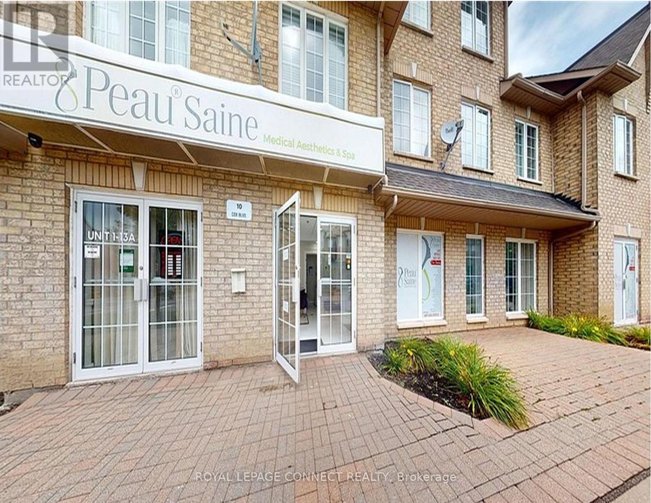Ph 912 - 82 Lombard Street
Toronto, Ontario
Own a huge Rock Star King East Two-Storey Penthouse Loft with a private party-sized rooftop terrace offered at $672 per square foot! This rare 3 bedroom + den, or 2 bedroom with 2 fabulous offices, can not be recreated in Toronto...ever! Industrial chic Renovation with contemporary elegance. Dine under the stars in sky-lit 2 storey family sized dining area, spacious kitchen, island seating, dry bar with wine fridge make for great entertaining. Wide plank Oak floors throughout, bedrooms with luxurious ensuites, primary has 5 piece. and 2 walk-in closets. Stylized smooth, vaulted and concrete ceilings, with designer lighting, ceiling and stairwell cool integrated rope lighting. Laundry Room with full-size W/D, sink, cabinets, plus in-suite wardrobe / locker. Boutique 16-suite building, only 2 suites per floor. Steps to renowned restaurants, designer home decor row, St. Lawrence Market, St. James park, TTC, easy access to Lakeshore/QEW. (id:50886)
Sotheby's International Realty Canada
1704 - 8 Mercer Street
Toronto, Ontario
Live in the heart of Toronto's Entertainment District in this stylish 1-bedroom suite at 8 Mercer Street. Featuring an open-concept layout, sleek modern finishes, and a bright living space with a view of the iconic CN Tower. Enjoy a well-appointed kitchen with integrated appliances, stone countertops, and a breakfast bar perfect for entertaining. The primary bedroom offers ample storage and natural light. Comes with parking-a rare find in this prime downtown location. Steps to King West, the Financial District, TIFF Lightbox, world-class restaurants, and transit. The Mercer offers outstanding amenities including a fitness centre, party room, rooftop terrace with BBQs, and 24-hour concierge.. (id:50886)
Real Estate Homeward
S1-2f - 1 Baldwin Street
Toronto, Ontario
Furnished with Single Bed, Desk, and Chair. One Bedroom, Shared Kitchen & Washroom. Male-Only Dormitory-Style Residence. Only One Person, No Pet. Perfect Location Looking To Live In Downtown Core For an Affordable Rent. All Amenities Nearby - Door Steps To Public Transit, OCAD, Art Gallery of Ontario, University of Toronto, Park, Hospital, Restaurants, Shopping & much more. Utility and Shared Internet included In Rent. Room Located on 2nd Fl. **EXTRAS** Shared Kitchen & 4-piece Bathroom. Move-in Available from December 1 (id:50886)
RE/MAX Condos Plus Corporation
210 - 12 Rockford Road
Toronto, Ontario
Welcome to this beautifully renovated 1-bedroom suite at Rockford Apartments. The open-concept living and dining area offers the perfect place to relax or entertain, while the sleek kitchen features a breakfast bar, designer cabinetry, and stainless steel appliances including a dishwasher and over-the-range microwave.The spacious bedroom includes a custom closet organizer. Step outside and enjoy everything the neighbourhood has to offer-local shops, cafés, and restaurants just around the corner, with parks and transit close by for added convenience. Parking available to rent. Tenant is responsible for payment of hydro. (id:50886)
Royal LePage Real Estate Services Ltd.
304 - 100 Bruyere Street
Ottawa, Ontario
Welcome to this bright and spacious 3-bedroom condo nestled in a charming full brick building. This top-floor end unit is bathed in natural light thanks to twin skylights and expansive architectural windows with wide ledges - perfect for plants, decor or simply to enjoy the serene outlook. The open-concept living and dining area is designed for comfort and style, featuring a cozy wood-burning fireplace and direct access to a large private balcony that overlooks the peaceful end of Bruyere Street. The fabulously updated kitchen offers beautiful quartz counters, stainless steel appliances, ample cabinetry and modern finishes that will delight any home chef. The primary bedroom is a true retreat, highlighted by oversized windows with deep sills that not only enhance the airy feel of the room but also provide a charming space for decorative accents. A full bathroom with a double-sink vanity sits conveniently nearby. Two additional bedrooms offer flexibility for children's rooms, guests or a home office, ensuring plenty of space without compromise. Practicality meets convenience with in-unit laundry, one underground parking space and a private storage locker. Residents also enjoy access to a shared outdoor patio with seating and the use of a barbeque - creating the perfect setting for entertaining or unwinding with friends. Whether you're seeking a smart investment property or a family-friendly home with room to grow, this home delivers exceptional value. Ideally located within walking distance to cafés, artisan bakeries, numerous restaurants, shops along Sussex Drive, the Royal Canadian Mint, Embassies, the National Art Gallery and the ByWard Market. The lifestyle open to you here is unmatched. Some photos have been virtually staged (id:50886)
Royal LePage Performance Realty
19 Picardy Drive Unit# 5
Hamilton, Ontario
Stylish Freehold Townhouse in Prime Stoney Creek Mountain Location. Welcome to this beautifully maintained freehold townhouse, where modern design meets everyday functionality in one of Stoney Creek Mountain's most desirable neighborhoods. This bright and spacious 2-bedroom, 2-bathroom home features a private backyard, an attached garage with convenient inside entry, and additional parking on the driveway-offering everything you need for comfortable, low-maintenance living. Step inside to a contemporary open-concept main floor, where a sleek modern kitchen seamlessly flows into the living and dining areas—perfect for entertaining or simply relaxing in style. Large windows fill the space with natural light, enhancing the warm, inviting atmosphere. Upstairs, the primary bedroom provides a peaceful retreat with a generous walk-in closet and a private 3-piece ensuite. A well-sized second bedroom and a beautifully finished 4-piece bathroom complete the upper level, offering space and comfort for family or guests. Ideally located directly across from Saltfleet High School, this home is just minutes from shopping, restaurants, parks, and transit, with quick and easy access to the Red Hill Valley Parkway and Lincoln Alexander Parkway—making your commute a breeze. Whether you're a first-time buyer, downsizer, or investor, this home offers unbeatable value in a prime location. Don't miss your chance to make it yours! (id:50886)
RE/MAX Escarpment Realty Inc.
66 Maitland Street
Thorold, Ontario
Welcome to 66 Maitland Street, a charming 1.5-storey home that perfectly blends comfort, functionality, and family living. This delightful property features 3 spacious bedrooms and 2 full bathrooms, offering plenty of room for a growing family or first-time buyers. Step outside to enjoy a massive yard, ideal for entertaining, gardening, or relaxing by the above-ground pool during the warmer months. The large garage provides ample space for parking, storage, or even transforming into a versatile entertainment area. Nestled in a quiet, family-friendly Thorold neighbourhood, this home offers the perfect balance of tranquility and convenience—close to parks, schools, and local amenities. Don’t miss this opportunity to make 66 Maitland Street your next home! (id:50886)
Keller Williams Complete Realty
91 Britannia Avenue
Hamilton, Ontario
Welcome to this charming 2-storey detached home in Hamilton’s Crown Point neighbourhood. Offering approx. 900 sq. ft. of living space, the main floor features a bright living room and eat-in kitchen, with two bedrooms and a 4-piece bath on the second level. Situated close to schools, parks, shopping, and transit, this property provides excellent convenience and walkability. Ideal for first-time buyers or investors looking to enter the market. A great opportunity to add personal touches and make this home your own. (id:50886)
Exp Realty
107 Deschene Avenue
Hamilton, Ontario
Extremely deceiving from the outside. With approximately 2,800 sq. ft. of total living space, there’s room for everyone. This home offers 4 bedrooms, 3 bathrooms and a separate studio in-law suite. Step inside and prepare to be impressed—this beautifully updated bungalow offers far more than meets the eye. From the moment you enter, you’re welcomed by a bright and spacious living room featuring gleaming hardwood floors, modern pot lighting, and an oversized picture window that fills the space with natural light. The stunning eat-in kitchen is designed for both style and function, showcasing abundant cabinetry, granite countertops, a built-in dining nook with bench seating, and stainless-steel appliances. The main level also offers two large bedrooms and an expansive spa-inspired bathroom complete with a freestanding tub and separate glass shower.Toward the back of the home, the floor plan opens into an airy dining area and a generous family room accented with hardwood flooring, pot lights, and a warm gas fireplace—an ideal setting for gatherings or quiet evenings in. This home provides exceptional versatility with two separate entrances to the lower level. A private side entrance leads to a self-contained in-law suite featuring its own kitchen, open living/bedroom layout with gas fireplace, and a 3-piece bathroom. The second staircase accesses two additional spacious bedrooms and another full 3-piece bath. Outside, enjoy a fully fenced backyard and ample parking with space for up to seven vehicles. Located in a quiet, family-friendly neighbourhood close to schools, parks, shopping, and major highways, this property offers both convenience and comfort. This is truly a home you must experience in person—its size, layout, and upgrades will surprise and delight you. Tenants would like to stay, if possible. (id:50886)
Sutton Group Summit Realty Inc.
1880 Gordon Street Unit# 1010
Guelph, Ontario
Set high above Guelph’s vibrant south-end this suite showcases impressive 941sqft, 1-bdrm + den where modern elegance meets breathtaking views! Bathed in natural light this unit captures sweeping vistas of treetops & city skyline offering serene backdrop for everyday living. At this price point it offers exceptional value per sqft in one of Guelph’s desirable neighbourhoods. Designed W/upscale finishes this modern suite exudes comfort & sophistication. Soaring ceilings & wide-plank engineered hardwood create airy ambience that flows seamlessly through the open-concept living space. Relax by fireplace in living room or step onto private balcony—ideal spot to sip morning coffee or unwind & take in city views. Gourmet kitchen W/white cabinetry, quartz counters, backsplash & S/S appliances. Oversized breakfast bar W/pendant lighting invites casual dining & entertaining. Primary bdrm W/floor-to-ceiling windows deliver breathtaking vistas. Luxurious 4pc bath W/oversized vanity, quartz counters & soaker tub surrounded by marble-inspired tile. French doors reveal versatile den—ideal as home office, guest room or creative studio. W/I closet in entryway & pantry off dining area keep everything organized & within reach. Live, work & play without leaving home! Residents enjoy amenities: state-of-the-art fitness, golf simulator lounge W/bar, social spaces W/kitchen, billiards, lounge seating & outdoor terrace. Underground parking for yr-round convenience! For parents of UofG students this suite is a smart alternative to renting. Invest in an appreciating asset 10-min from campus W/direct bus access. 24/7 on-site mgmt & controlled entry, you’ll have peace of mind knowing your child is living safely while your investment grows in value. Steps to Pergola Commons for access to groceries, restaurants & shops. Quick access to 401 for commuters. Whether you’re picking up produce, meeting friends for dinner or exploring parks & trails, this neighbourhood has it all! (id:50886)
RE/MAX Real Estate Centre Inc.
226 Shade Street
New Hamburg, Ontario
This home has it all! Stately solid stone home set on an incredible 1.5 acre estate lot on the edge of beautiful New Hamburg. A grand entrance through the double doors to a curving staircase looking into the stunning 2 storey great room, huge formal dining room that will sit a large family for special occasions, main floor office and a library. Gourmet kitchen that will keep the aspiring cook happy for years to come with an oversized island, gas range, coffee bar, double ovens and a large walk in pantry. Large mud room off of the triple car garage and a large laundry and 2 piece bath complete the main floor. Upstairs has four great sized bedrooms, each with a walk in closet and ensuite privileges. The primary bedroom features a Juliet balcony overlooking the rear yard, dual walk in closets and a recently updated spa-like ensuite. There is a fully finished suite in the basement that will work great for extended family or a nanny suite. It features a fully separate entrance, full kitchen, 2 bedrooms and plenty of living space, all completed in 2023. Although the house is off the charts for style and finish, the backyard oasis is arguably the finest feature of the property. An incredible amount of landscaping, hardscape seating and dining areas, custom fibreglass pool with heated pool house, bar, party room and hot tub will make your new home the place to entertain friends and family for years to come. New Hamburg is located half way in between KW and Stratford and offers good schools, park systems, twin pad ice surfaces, public pools and a vibrant downtown. Be sure to book a private showing today! Additional photos can be found in the virtual tour link under the Photos tab. (id:50886)
RE/MAX Twin City Realty Inc.
1 & 13a - 10 Cox Boulevard
Markham, Ontario
A Meticulously Renovated Retail Unit (2 Units Combined Into One) Equipped With 3 Entrances, 2 Exclusive Underground Parking Spots, And Features Large Picture Windows Permitting Plenty Of Natural Sun Light, And High End Elegant Finishes Through Out. Property Is Surrounded By One Of Markham-Unionville's Most Highly Dense & Vibrant Neighborhoods And Fronts On A High Vehicular & Pedestrian Traffic Strip. Asking Price Includes All Existing Equipment & Appliances! Retail Space Is Currently Being Used As A Medical Aesthetics And Spa Operation. Property Is Situated In Highly Dense Residential Pocket Permitting Plenty Of Customer Walk-Ins And Business Exposure. Property Is Comprised Of 2 Retail Units Consolidated Into 1 - Potential To Convert Back Into 2 Self Contained Retail Units. Easy Access To Shops, Transit, Cafes, Banks, HWY 7, HWY 407, HWY 404 & More! Bring Offers! (id:50886)
Royal LePage Connect Realty

