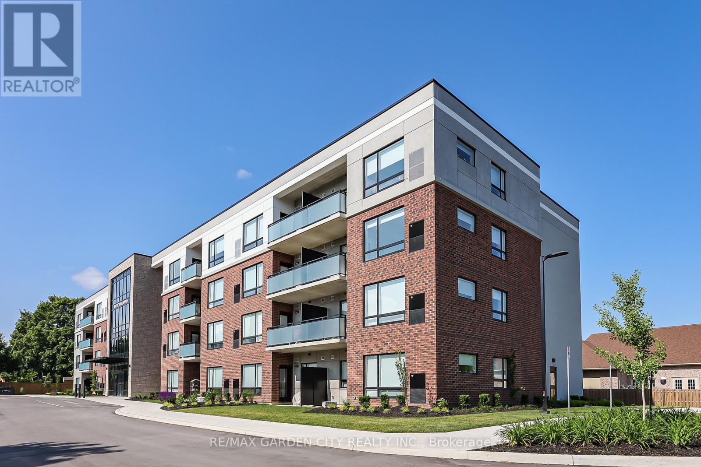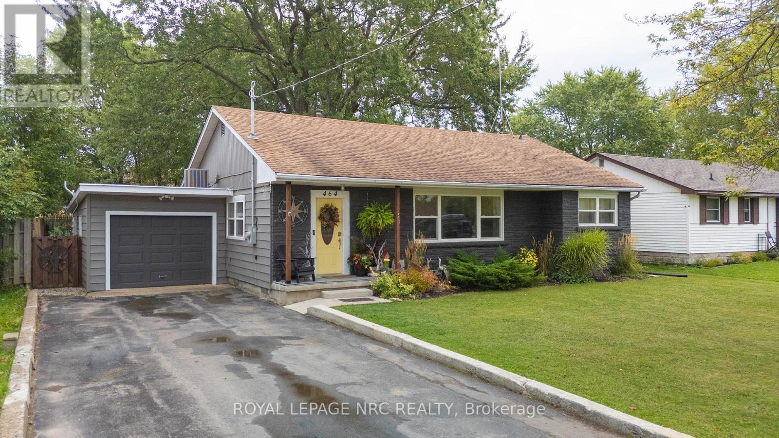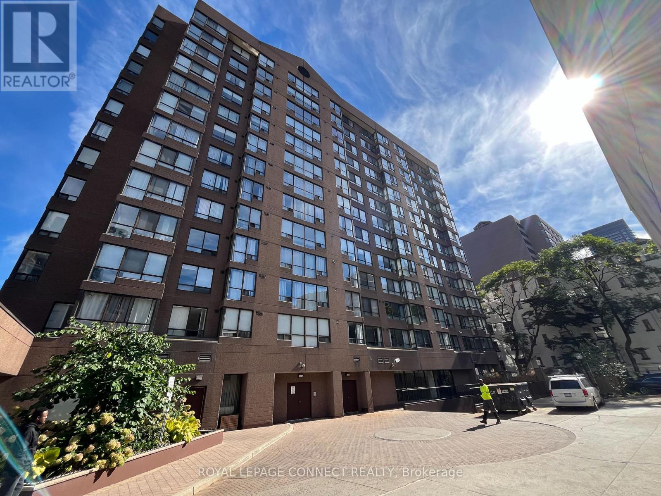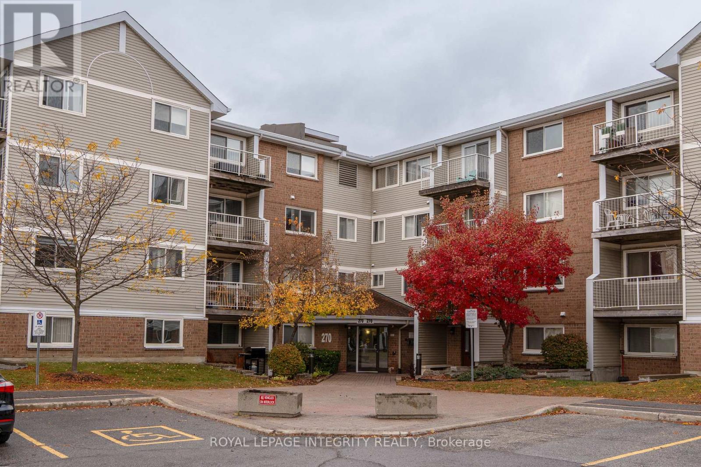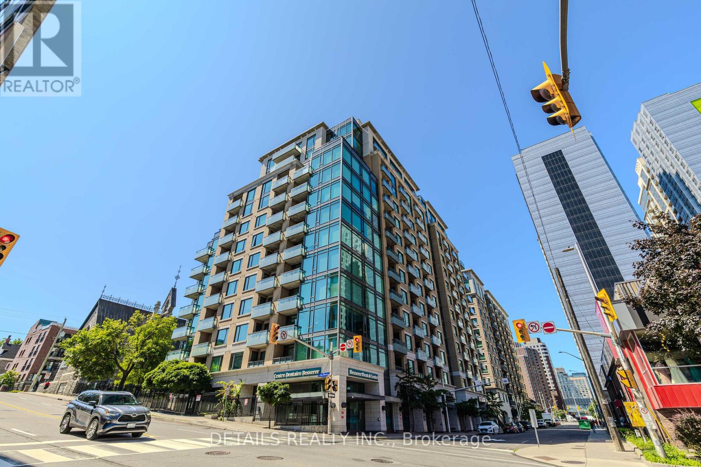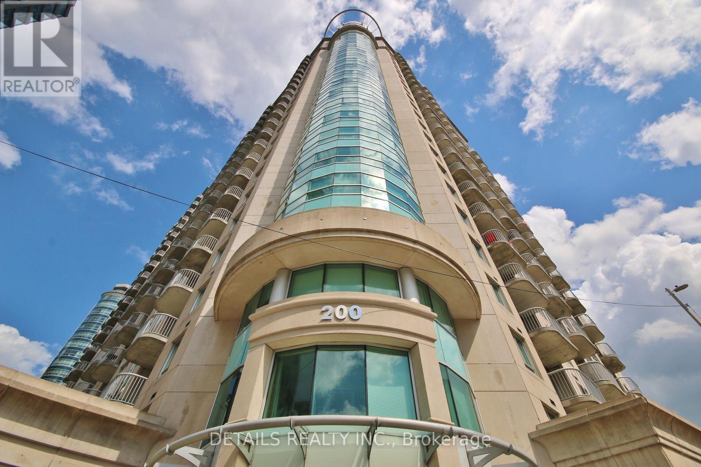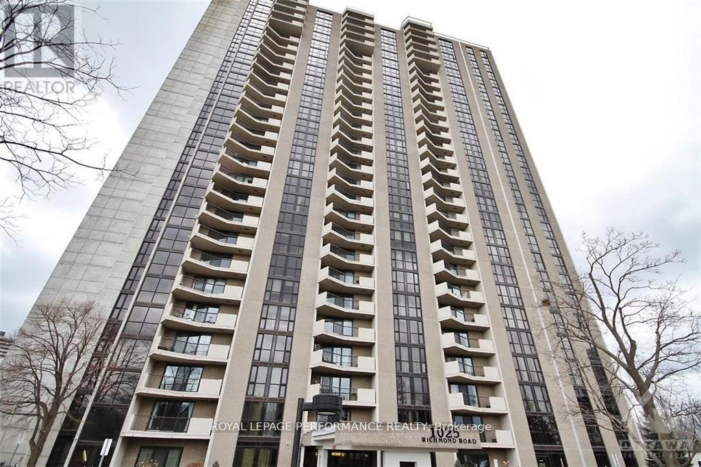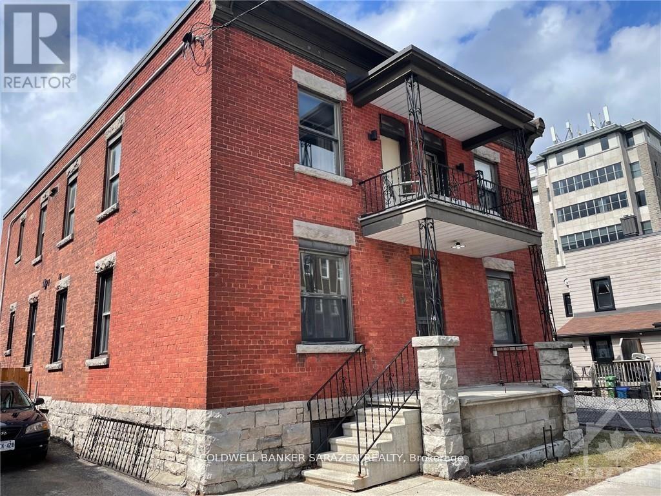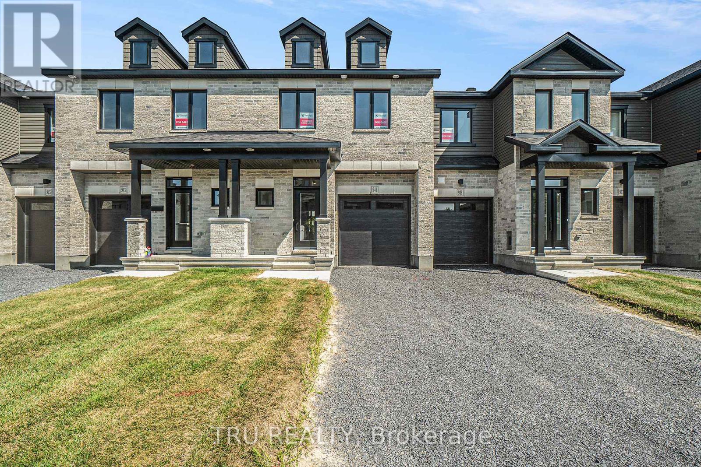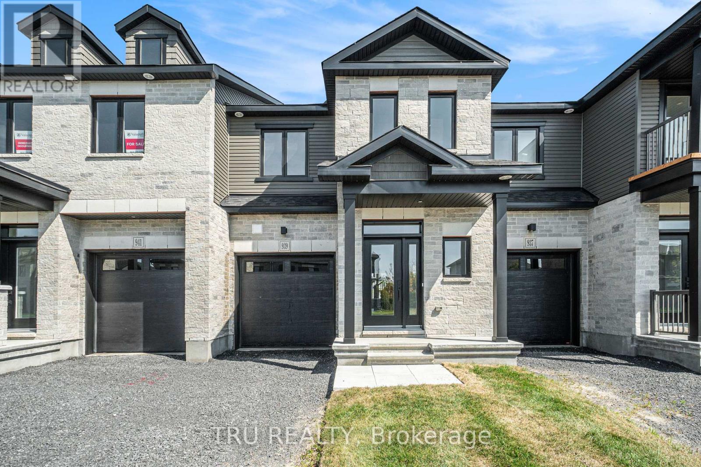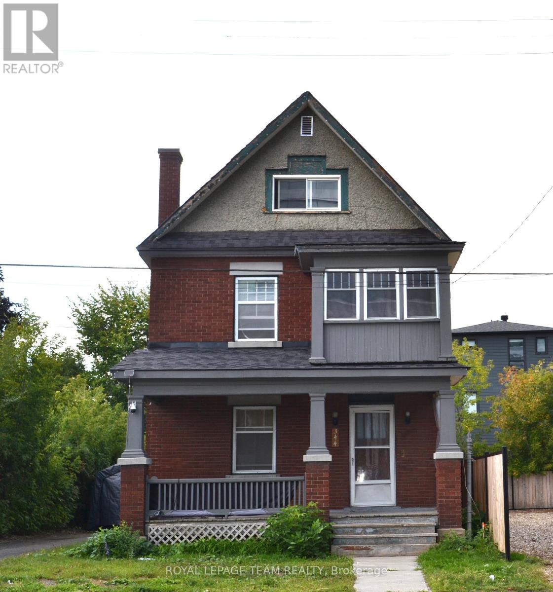105 - 3998 Victoria Avenue
Lincoln, Ontario
Welcome to Adelaar, a fantastic 4-storey luxury condominium built by Lincoln Construction in 2022. Nestled in the heart of Vineland, with Lake Ontario just to the north, this modern condo community offers exceptional convenience with shops, restaurants, and amenities all within walking distance. Whether you're a first-time buyer, a single or couple, or a senior looking to downsize, this is a wonderful opportunity to enter the real estate market in a stylish, low-maintenance home. This main floor 1 bedroom, 1 bath suite features an open and efficient 678 sq ft layout, complete with a spacious private walk-out that provides easy access to your unit. The interior is beautifully finished with luxury vinyl plank flooring, hard-surface countertops, upgraded light fixtures and pot lights, and in-suite appliances. Adelaar offers an impressive array of upscale amenities, including: A multi-purpose family room/lounge with kitchenette and a large harvest table-perfect for hosting gatherings or extending your living space; a fitness room exclusively for Adelaar residents; a stunning lobby and sitting area with high ceilings and abundant natural light. Make this Your Niagara Home. (id:50886)
RE/MAX Garden City Realty Inc.
464 Gorham Road
Fort Erie, Ontario
Looking for a home where you can nap, brunch, and never leave town? Welcome to 464 Gorham Road in Ridgeway. A renovated 3-bedroom stunner thats basically a lifestyle upgrade with a roof. Inside, just under 1,200 sqft of cozy, eco-friendly living, you'll find refinished oak floors, shiplap walls and energy-efficient windows (2022) so your heating bills stay low while your style stays high. The living room has surround sound speakers for the ultimate cinematic experience. The kitchen is modern, sleek, and ready for everything from gourmet experiments to midnight snack raids, upgraded in 2022. Convenient main floor laundry with an entrance to your backyard oasis. Outside, it comes fully fenced with a tiki bar begging for summer parties, a yurt (how fun?!) & a hot tub. The garage has double garage doors to drive through and store your boat out back! The neighbourhood is pure convenience meets charm: Grab your morning coffee or a fancy wine & cheese at Social Graces; enjoy dinner at 335 on the Ridge or Darios (your new regular spot) & Sip hazy IPAs at Brimstone Brewery. If you've started to grow a family - Turtle Club Daycare is just across the street! Bonus points: 200-amp electrical service for your future expansion dreams, plus Leaf Filter gutter guards so you can spend less time cleaning gutters and more time tasting local brews. 464 Gorham isn't just a house, it's a lifestyle. Move in, kick back, and let Ridgeway charm you. Warning: You may never want to leave. (id:50886)
Royal LePage NRC Realty
601 - 117 Gerrard Street
Toronto, Ontario
Shows to perfection! Open concept condo Boasting Newer Kitchen And Bathroom With Quartz Countertops And Luxury Vinyl Floor, Updated Flooring Throughout, Bright And Sunny With Master Bedroom With Sliding Door. West Facing, Close To All Amenities, Boutique Building , Only 13 Floors With Rooftop Terrace, 24 Hour Concierge, Visitor Parking, Gym, Party Room, Steps To All Amenities. Walk To Yonge Street And The Eaton's Centre. Guest Parking And Close To Public Transportation. Turn key unit! Move in and put your feet up! Almont 700 square feet! (id:50886)
Royal LePage Connect Realty
406 - 270 Brittany Drive
Ottawa, Ontario
Vacant, AVAILABLE Immediately. This spacious and well-maintained condo offers the perfect blend of comfort and convenience, featuring all major appliances including fridge, stove, dishwasher, microwave, and In-Unit Laundry (washer, dryer) along with free access to a full recreation center complete with indoor and outdoor pools, a fully equipped gym, squash and tennis courts, a hot sauna, and a private park. Ideally located on Montreal Road, just minutes from downtown Ottawa, it provides easy access to bus stops within a 2-minute walk, the OC Train Station, and St. Laurent Shopping Centre, while being surrounded by everyday essentials such as FreshCo, Food Basics, Dollarama, Independent, banks, and more, making it an ideal choice for modern urban living. (id:50886)
Royal LePage Integrity Realty
2931 Shadow Hill Crescent
Ottawa, Ontario
This family home, set on a quiet crescent in Upper Hunt Club with no rear neighbours, offers generous living spaces and is situated within minutes of parks, schools, community centres, shopping, and transit. The main level welcomes you with a bright, tiled foyer leading to rich hardwood flooring that flows through the front living room and formal dining areas, both enhanced by oversized windows, recessed lighting and classic trim. At the centre of the home, the kitchen offers extensive oak cabinetry, granite countertops, a peninsula, and stainless steel appliances, including a gas range. An adjoining eat-in area, surrounded by windows, provides direct access to the rear deck. The open-concept family room includes a stacked-stone gas fireplace, plenty of south-facing natural light and views of the backyard. A modern powder room and main-floor laundry room complete this level with everyday ease. Upstairs, the spacious primary has large picture windows, a versatile sitting nook, a walk-in closet, and an updated ensuite with dual vanities, a freestanding soaker tub, and a glass-enclosed shower. Three additional bedrooms - each bright and well-proportioned - are served by two updated full bathrooms, offering convenience and flexibility for families. The expansive lower level features a large, open layout, recessed lighting, a practical kitchenette and a dedicated storage area. This level is a clean slate for a variety of uses and offers direct access to a 3-piece bathroom with a shower. Outside, an elevated deck overlooks the low-maintenance backyard, framed by mature evergreens that provide privacy, especially since there are no neighbours on the west side of the property. Multiple nearby parks, walking trails, and green spaces make this a great neighbourhood for those who value time outdoors, whether you're looking for a peaceful suburban atmosphere or a dynamic, well-connected location with quick access to many different areas of the city - this property has it all! (id:50886)
Engel & Volkers Ottawa
717 - 238 Besserer Street
Ottawa, Ontario
Freshly painted throughout, this beautifully maintained and bright 2-bedroom and 2-bathroom condo is truly move-in ready, offering the best of downtown living. The open-concept living and dining area features floor-to-ceiling windows with electric blinds, flooding the space with natural light. A sleek modern kitchen is equipped with high-end Bosch appliances, quartz countertops, under-cabinet lighting, and a convenient breakfast bar island.Highlight features include: hardwood and tile flooring throughout; primary bedroom with 3- piece ensuite; spacious 2nd bedroom; full bathroom; private balcony and laundry in the unit. The Building amenities include an exercise center, an indoor pool with sauna, party room with kitchen, and BBQ patio. Steps away from the University of Ottawa, Byward Market, Parliament, Rideau Centre, LRT & Bus station, Restaurants and so much more. Don't miss out on the chance to live an urban lifestyle. (id:50886)
Details Realty Inc.
1202 - 200 Rideau Street
Ottawa, Ontario
Welcome to 200 Rideau Street! Professionally deep cleaned and move-in ready! Located right in the heart of the downtown core. Feel comfortable in a secure building with 24/7 concierge service. Three elevators offer quick movement throughout the building. This spacious one-bedroom condo is ideal for everyone, students, professionals , first time home buyers or retirees. Inside, you'll find a modern kitchen with granite counters and stainless steel appliances. A breakfast bar makes for a great place to eat alone or with company. The kitchen opens up to the dining and living area. There is also a nook/den area that serves as a great remote work station. The bedroom is bright with large windows that fill the space with natural light. If you need to get some fresh air, just step out onto your balcony and take in the views! Comes with a locker for extra storage space. All the amenities such as an indoor pool, two gyms/fitness areas, sauna, movie room, party room, and an outdoor terrace with bbqs, are included for your enjoyment! Walk to Parliament Hill, the Byward Market, Rideau Center and so much more! Very clean and move in ready! (id:50886)
Details Realty Inc.
1702 - 1025 Richmond Road
Ottawa, Ontario
ALL utilities included (except internet and cable).Spacious two bed two bath sun filled apartment. Spectacular views from every window. Open concept living and dining room. Patio doors lead to a large private balcony overlooking the Ottawa River. Updated kitchen with pass thru to the living room. The building has several amenities to enjoy such as an exercise room, indoor swimming pool, billiards room, squash court, workshop, tennis courts, sauna and large party room. Located close to public transportation and site of future LRT station, shopping, parkway, and trails along the river. Laundry located on each floor with additional machines in the basement. one underground parking spot and storage locker are included. Please note - Photos were taken prior to the current tenant moving in. Smoking and pets are not allowed. (id:50886)
Royal LePage Performance Realty
1 - 58 Parent Avenue
Ottawa, Ontario
Completely Renovated 2 bdrm apt on quiet St just north of Byward Market. High ceilings, top finishing with Stainless Steel Appliances, Quartz counters, custom cabinetry, new wide plank flooring, in suite laundry, walk up entry, private yard and back deck. Beatifully appointed and bright with preserved character and over 150K in recent improvements. Heat included. No on site parking (id:50886)
Coldwell Banker Sarazen Realty
941 Cologne Street
Russell, Ontario
Discover the perfect blend of comfort and style in this brand-new 3-bedroom townhome by Valecraft Homes, located in the desirable Place St. Thomas community of Embrun, just 35 minutes from downtown Ottawa. The bright, open-concept design features a modern kitchen that flows seamlessly into the dining area and great room, where the gas fireplace creates a warm and inviting focal point. Hardwood floors throughout the main level add elegance and durability. Upstairs, the spacious primary suite offers a walk-in closet and a private ensuite with a sleek walk-in shower for your personal retreat after a long day. Two additional bedrooms and a full bath provide comfort and flexibility for family, guests, or a home office. The finished lower level adds valuable living space, perfect for a playroom, home gym, or media area. With its thoughtful layout, quality finishes, and family-friendly setting, this home is ideal for first-time buyers, growing families, or anyone looking to enjoy modern living with small-town charm. (id:50886)
Tru Realty
939 Cologne Street
Russell, Ontario
Experience modern living in The Huntley, a thoughtfully designed 3-bedroom townhome by Valecraft Homes, located in the sought-after community of Place St. Thomas in Embrun just 35 minutes from downtown Ottawa. The main floor boasts a bright and spacious open-concept layout, where the contemporary kitchen flows seamlessly into the dining area and great room, ideal for both everyday living and entertaining. Elegant hardwood flooring and stylish finishes create a sophisticated atmosphere throughout. Upstairs, the primary suite offers a beautiful ensuite complete with a separate tub and walk-in shower, along with a generous walk-in closet. Two additional bedrooms and a full bath provide comfort and flexibility for family or guests. The finished basement adds valuable living space, featuring a cozy rec room with a gas fireplace perfect for family gatherings, movie nights, or a quiet retreat. With its quality craftsmanship, functional design, and family-friendly setting, The Huntley is the perfect place to call home. (id:50886)
Tru Realty
344 Mcrae Avenue
Ottawa, Ontario
Last piece of land for development on the west side of McRae. This piece of land is surrounded by a small park and high rise development to the north and a Subaru dealership to the south. Many possibilities to develop multi family/commercial usage. The zoning is GM [1576] H(15) please see City of Ottawa website for development USES. The location speaks for itself across from Farm Boy, Second Cup, and within walking distance of Real Canadian Superstore, LCBO, Restaurants, and all the shops Westboro has to offer and a stone's throw to the LRT transit system. With some work this could make a great small commercial office perfect for a lawyers office, dentist, accounting firm. See zoning for more uses. (id:50886)
Royal LePage Team Realty

