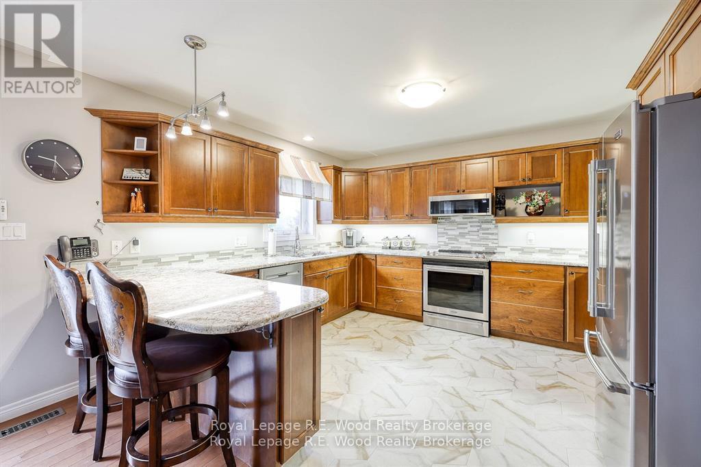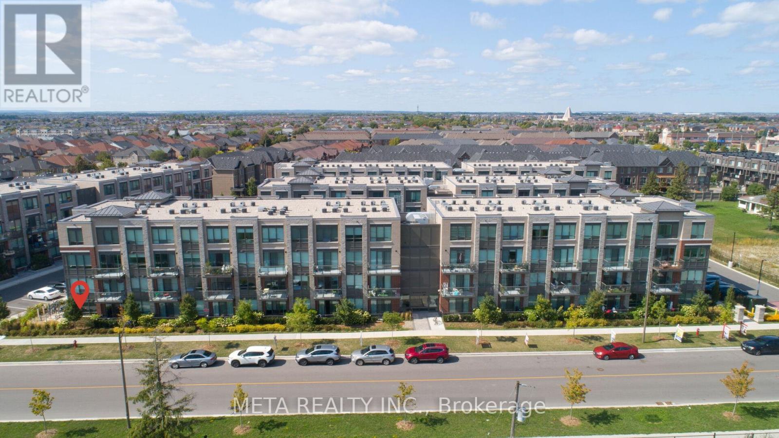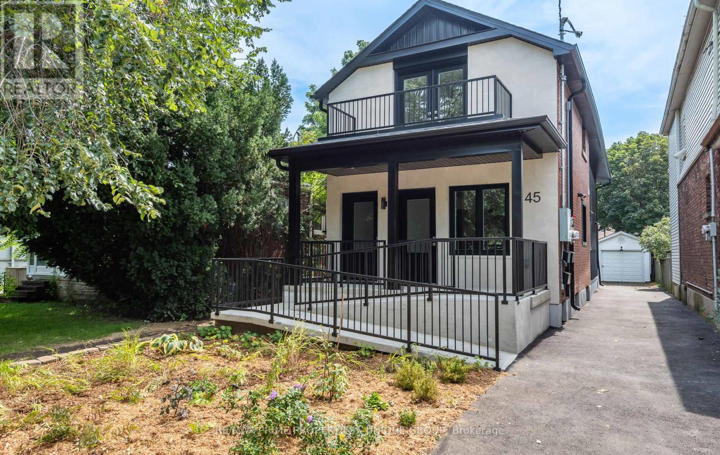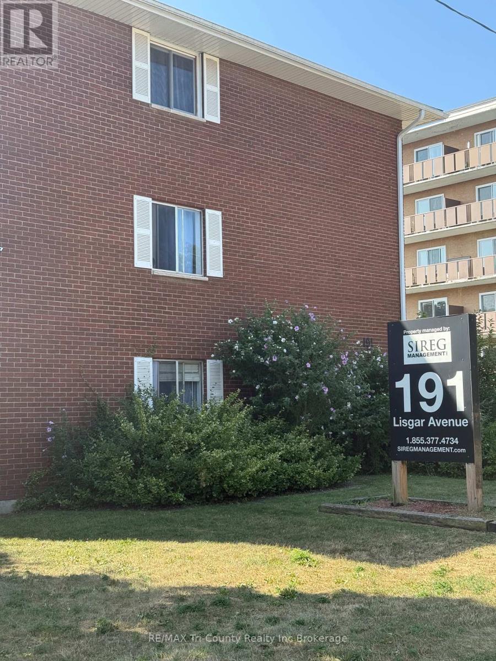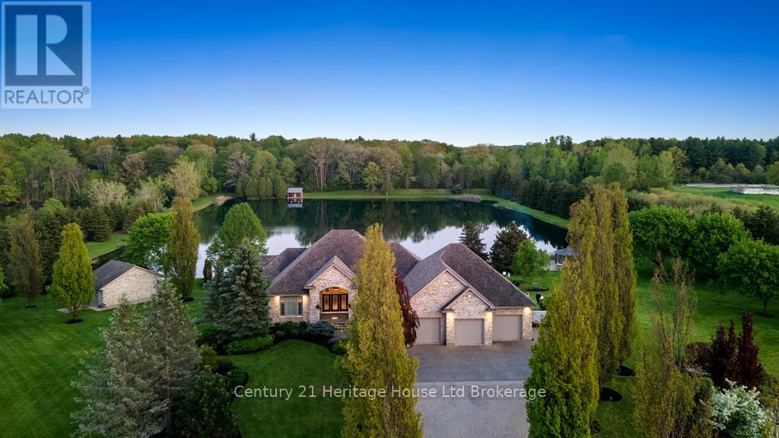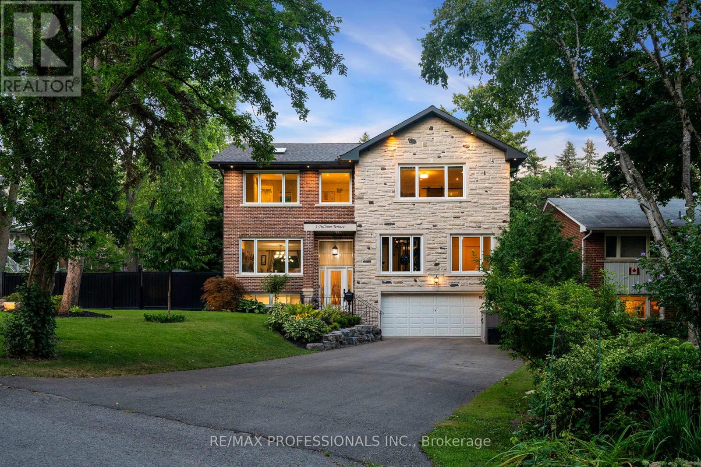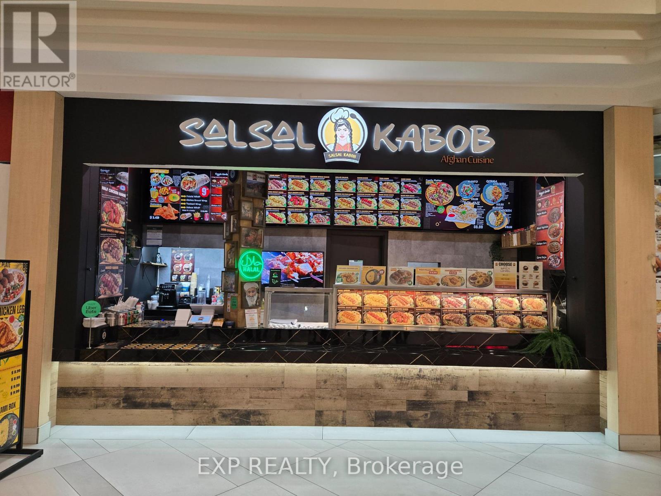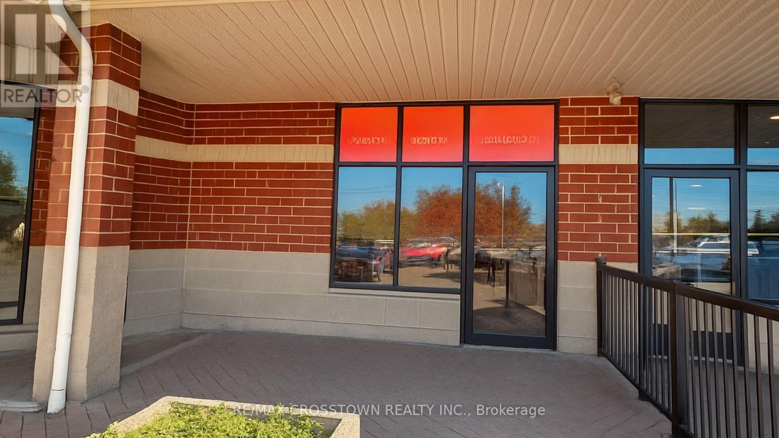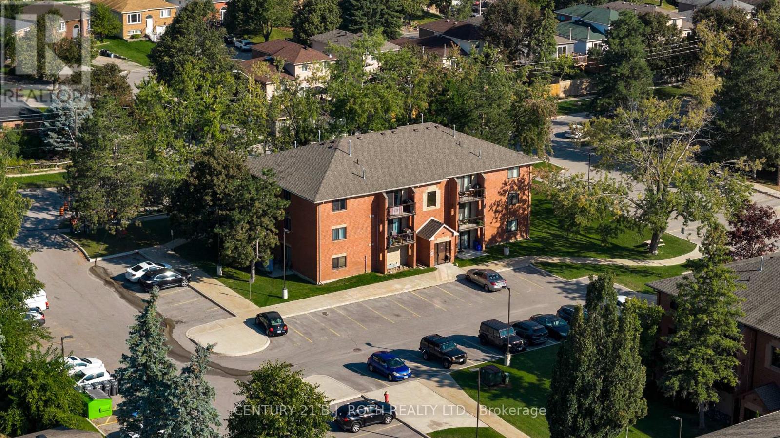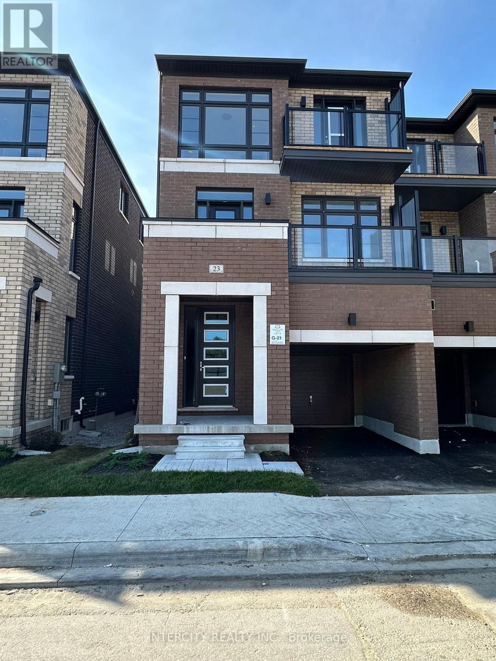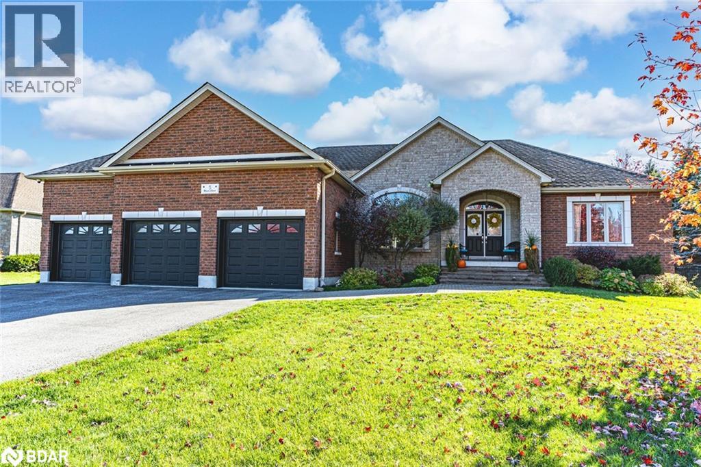36 Morning Glory Drive
Tillsonburg, Ontario
Welcome to 36 Morning Glory Drive! A lovingly maintained gem in the heart of Tillsonburg nestled on a quiet, family-friendly street, this charming home has been proudly owned and meticulously cared for by the original owners since 2008. Thoughtfully upgraded over the years, the property offers a perfect blend of comfort, function, and style, making it an ideal choice for growing families, downsizers, or anyone looking to settle into a warm and welcoming neighborhood. Step inside to find a bright and inviting layout with major updates already done for you. The kitchen and bathroom remodels (2020) showcase modern and practical design, while the sunroom addition (2021) provides a relaxing space to enjoy your morning coffee or unwind at the end of the day. The newly rebuilt deck and patio (2023) are perfect for outdoor entertaining, overlooking a well-kept backyard ready for summer enjoyment. A mechanical awning, outdoor speakers, large backyard shed and gas BBQ hookup add to the overall functionality of the sprawling outdoor space. Additional updates include: New windows in the laundry room and bedroom (2023), Maytag refrigerator (2023), Maytag dishwasher and Whirlpool microwave (2020), LG washer (2025) and dryer (2021), High-efficiency forced air furnace and A/C serviced every 2 years, most recently in 2024, Water heater (2018) and water softener (2023), Updated electrical panel with EV charger installed (2024), Roof replaced in 2010.This home is truly move-in ready with all the big-ticket items already taken care of! Located in the beautiful community of Tillsonburg, you'll enjoy small-town charm with all the conveniences you need. Excellent local schools making this a great place for families. You'll also be just minutes from parks, trails, shopping, and healthcare, with easy access to the Highway for commuting. Don't miss your chance to own this lovingly maintained home in one of Tillsonburg's most desirable neighbourhoods. (id:50886)
Royal LePage R.e. Wood Realty Brokerage
Royal LePage Signature Connect.ca Realty
112 - 95 Attmar Drive
Brampton, Ontario
Welcome to Unit #112 95 Attmar Drive, Brampton, stacked condo townhouse. Corner unit like a semi. Step into this move-in-ready 1-bedroom, 1-bathroom condo, perfectly located in the vibrant and growing Clairville community of Brampton. Built in 2024, this beautifully designed 560 sq. ft. plus 56 sq feet patio/balcony, ground-floor unit offers a modern, low-maintenance lifestyle with no need for elevators or stairs. Featuring an open-concept layout with high ceilings and stylish laminate flooring, this unit is freshly painted in neutral tones for a clean, contemporary feel. The modern kitchen is equipped with quartz countertops and stainless steel appliances, ideal for everyday use and entertaining guests. Enjoy your morning coffee or unwind after work on your private balcony, offering a peaceful outdoor retreat.Main floor living no stairs or elevators, 1 spacious bedroom & 1 full bathroom, Contemporary finishes & high ceilingsModern kitchen with quartz counters & stainless steel appliances.Private balcony for outdoor enjoyment. Painted in neutral tones. 1 owned parking space & locker included. Located near everything you need Costco, major highways (427/407), Goreway Meadows Community Centre & Library, shopping plazas, places of worship, schools, and more. Public transit is just a short walk away, making commuting easy and convenient. Plus, the location offers quick access to Brampton and Vaughan, ideal for professionals and commuters alike. This is a rare opportunity to own a stylish, low-maintenance condo in one of Bramptons most sought-after new communities. Whether you are a first-time buyer, downsizing, or an investor, this home offers the perfect blend of comfort, style, and convenience. Property is vacant easy to show. (id:50886)
Meta Realty Inc.
717 Normandy Drive
Woodstock, Ontario
This is it! The Dream Home you've been waiting for! Move in and enjoy custom amenities and luxury finishes. This home has it all! Gorgeous kitchen with island, open concept living room with 16' ceilings and floor to ceiling gas fireplace feature. The backyard is an oasis. Multi-level, partly-covered deck, inground pool, pool hut with TV, lounging pool hut with electric fireplace & TV, firepit, water feature. Lower level finishing includes rec-room with projector, screen, surround sound, pull-down Murphy bed & cabinets, kitchenette, eating area, bedroom & 3pc bath. Hard surface flooring throughout the home. Stop by and fall in love with this amazing home! (id:50886)
Century 21 Heritage House Ltd Brokerage
2 - 45 Astoria Avenue
Toronto, Ontario
Welcome to 45 Astoria Avenue Suite #2 ~ Because you deserve to live in luxury! Wheelchair accessible or just great for anyone who doesn't want to deal with stairs. This almost brand new two-bedroom, two-bathroom suite features an entrance ramp, private entrance and a primary bedroom ensuite with a roll-in shower. Suite #2 has a front porch and private backyard balcony. There is lots of natural light, a chefs kitchen with stainless steel appliances and quartz countertops, ensuite laundry, high ceilings, ample storage, LED pot lights, separate hot water tank and a dedicated high-efficiency heat pump for both heating and air conditioning, providing you with complete temperature control. And you can breathe easy since this is a smoke-free building. The primary bedroom has its own balcony, walk-in closet and an ensuite three-piece washroom with a curbless shower. The second bedroom has a large closet. On November 16th the GO Train and UP Express stops will be open at the Mount Dennis Transit Hub! You'll be able to get from 45 Astoria to Union Station or Pearson Airport in approx. 30 minutes! And in the near future the Eglinton Ave. LRT Line 5 will be open! Easy access to the 401/400 highways. Tennis, golf, an indoor swimming pool/recreation centre, library, cricket, biking trails and plenty of open green space are nearby, along with grocery stores and cafes. Parking is available for an additional cost. (id:50886)
RE/MAX Prime Properties - Unique Group
105 - 191 Lisgar Avenue
Tillsonburg, Ontario
CHEAPER THAN RENT! Perfect for SINGLES, RETIREES or INVESTORS. One bedroom ground floor condo apartment close to park, community centre, dog park and Lake Lisgar. Walk everywhere including downtown. Fridge /stove incl. Newly painted. Newer cabinets. Laminate floors.BBQ allowed for ground floor. Pets restricted. See Condo Rules and Regs. Patio doors from living room. Coin -op laundry on second floor. Hot water heat. Monthly fee is $205 but will increase to $230 as of November 1, 2025 and includes heat, water, building insurance and parking. Tenants must have content insurance. Current market rents are about $1325 plus hydro. (id:50886)
RE/MAX Tri-County Realty Inc Brokerage
5067 Hamilton Road
Thames Centre, Ontario
Welcome to this exquisite 8.8 acre estate in Dorchester. 2 severed building lots out front of estate are not included in this price but can be bought in addition. Experience 'The Muskoka's' 15 min. from the City of London & Airport. Immerse yourself in the opulence of lakeside and forest views, felt through every expansive southern window. You will be captivated by the grand back staircase, covered upper deck, & lower covered porch. Indulge in relaxation with a hot tub overlooking the professionally landscaped grounds. Delight in your very own 4.5acre stocked lake with vibrant koi, trout, & perch. 2 docks w bubblers for boating, fishing, & swimming. Amenities incl. a 24x20 workshop/garage w heat and bay door, 18x12 storage shed/bunkie/boathouse w bay door, a 16 ft. 3-season Gazebo, & firepit area with BBQ. Easy 14-zone irrigation and fertigation system. The 1500 sq. ft. 3-car garage featuring in-floor heating, a 2 pc bath, Custom workbenches and cabinets with full size fridge & freezer, epoxy floors, and 80" TV, is nothing short of awesome. A Sonas Surround system, intercom system, 5-camera alarm system, & 4 garage door openers provide comfort and security. The concrete driveway, walkway, and front porch are heated, with interlocking finishing the remaining part of the drive. The lower level features an extravagant custom maple bar with quartz countertops, colour changing glass shelving, and 5 high-quality appliances. Boasting 4 bedrooms and 5 bathrooms, in-floor heating throughout the main house, a traditional gas furnace, and central air, this estate is the pinnacle of comfort. The master suite & luxurious ensuite bathroom provide a sanctuary for rejuvenation. Additional highlights include a large formal dining room, a massive kitchen with an island & bistro area, & 2 laundry rooms. An elegant living room with walnut hardwood, a double-sided fireplace, crown moulding, & arches overlooks the serene private lake. (id:50886)
Century 21 Heritage House Ltd Brokerage
1 Trillium Terrace
Toronto, Ontario
Prime Stonegate! Nestled in the Lush Humber River Park Pocket, and Surrounded by Trees and Greenery, on a Quiet Cul De Sac this Rebuilt Home Has so Much to Offer. Featuring Approx. 2600 Sf of Living Space With so Many Bells and Whistles, Plus a Fabulous Walkout Lower Level Along With Multiple Outdoor Seating Areas This Home is Perfect for Family / Multi - Generational Living and Entertaining. Luxurious Primary Suite with Fireplace, State of the Art 9 Piece Ensuite With Steam Room / Sauna Area. 3 Velux Skylights. Spectacular Back, Side and Front Gardens. Double Car Garage, Parking for 8 Cars. Live in a Serene Country Setting with Highways, City, All Amenities and Humber River Park, Martin Goodman Trail at Your Doorstep (id:50886)
RE/MAX Professionals Inc.
45 - 4141 Dixie Road
Mississauga, Ontario
ESTABLISHED BUSINESS WITH UNLIMITED POTENTIAL. NOT A FRANCHISE, LOW RENT ONLY $3,095.50 PLUS HST, BUSY FOODCOURT LOCATION. AMAZING OPPORTUNITY TO OWN A SUCCESSFUL FOOD COURT OUTLET IN BUSY ROCKWOOD MALL! LOCATED IN A PRIMESPOT IN MISSISSAUGA, THIS THRIVING FOOD COURT OUTLET SERVES AUTHENTIC AFGHAN CUISINE IN A HIGH FOOT TRAFFIC AREA CLOSE TOSCHOOLS, HOMES, AND BUSINESSES. PERFECT FOR ASPIRING ENTREPRENEURS OR FAMILY-RUN OPERATIONS, THIS IS A READY TURN-KEYBUSINESS WITH EVERYTHING YOU NEED TO HIT THE GROUND RUNNING! SELLER WILLING TO PROVIDE FULL TRAINING, BRAND NEWRENOVATIONS, FULLY EQUIPPED WITH A FULL-SIZE KITCHEN, POS SYSTEM, AND SETUP FOR DELIVERY AND PICKUPS, WITH CATERINGPOTENTIAL FOR ADDITIONAL REVENUE STREAMS. INCLUDES A COMPLETE MENU AND AN EXCEPTIONAL LOCATION WITH HIGH VISIBILITY.DON'T MISS THIS RARE OPPORTUNITY TO STEP INTO A FULLY OPERATIONAL AND WELL-ESTABLISHED BUSINESS! PLEASE DON'T GO DIRECTTO THE RESTAURANT AND ASK PERSONALES. (id:50886)
Exp Realty
Unit 6 - 353 Anne Street N
Barrie, Ontario
EXCEPTIONAL SUB-LEASE OPPORTUNITY. Rare Opportunity To secure Premium Retail Space In One Of Barrie's Most Accessible Locations W/ A Shorter 3-year Commitment Instead Of The Traditional 5-year Lease Term. Perfect For Entrepreneurs, Growing Businesses Or Brands Testing The Barrie Market W/O Long-term Obligations. Property Features 1,186 Square Feet Of Functional Retail SpaceClean, Ready For Your Business W/ Versatile Layout Suitable For Various Retail Concepts, Incl. But Not Limited To Retail Stores & Boutiques, Professional Services, Medical/wellness Clinics, Personal Services (salon, spa, fitness studio), Office/retail Hybrid Businesses. Move-In Ready, Prime Location & Immediate Availability. Sub-Lease Rent Incl. Net Lease, Taxes, Maintenance & Insurance. For More information, Site Tours, Or To Discuss Your Business Needs. (id:50886)
RE/MAX Crosstown Realty Inc.
A9 - 175 Edgehill Drive
Barrie, Ontario
Sunny & Bright 2-Bedroom Condo in a Prime Barrie Location! Welcome to 175 Edgehill Drive, Unit A9 an updated top-floor corner unit featuring 2 bedrooms, 1 bathroom, and a bright open-concept layout with laminate flooring throughout, updated trim and crown moulding, closet organizers, and a refreshed kitchen with trendy countertops, new cabinetry, and modern stainless steel appliances. The spacious living and dining area is filled with natural light and walks out to a private southwest-facing patio offering sun all day, perfect for morning coffee or evening relaxation. Both bedrooms are generous in size with large windows, while a refreshed 4-piece bathroom and ample storage complete this move-in-ready interior. Enjoy the convenience of top-floor living with no neighbours above, laundry facilities in the building, and one included parking spot at the main entrance (with a second spot currently rented for $25/month). Ideally located steps from transit, minutes to Highway 400, and close to schools, shopping, and more, this pet-friendly complex offers condo fees of $479.85 (excluding the second parking spot), which include Rogers Ignite high-speed internet and cable, water, building insurance, property management, garbage and snow removal, landscaping, reserve fund contributions, and more. Perfect for first-time buyers, downsizers, or investors, this beautifully updated and well-located condo is not to be missed! (id:50886)
Century 21 B.j. Roth Realty Ltd.
23 Bluebird Lane
Barrie, Ontario
Welcome to this stunning 1-year-old townhome that perfectly blends modern style with everyday functionality. Boasting 3 spacious bedrooms and 3 bathrooms, this home offers a thoughtful layout across three levels. The main floor features a convenient mudroom with a large walk-in closet and direct access to the oversized garage. Upstairs, the open-concept living, dining, and kitchen area is designed for both entertaining and daily living, complete with a sleek modern kitchen finished with quartz countertops, a breakfast bar, and a walkout to a private balcony. A powder room and laundry room add to the convenience of this level. The third floor hosts a generous primary bedroom with a walk-in closet, extra storage, a 3-piece ensuite, and its own balcony retreat. The second bedroom also offers a walk-in closet, while the third bedroom includes its own closet and shares a 4-piece bathroom with a tub. Prime Location within walking distance to Barrie South GO station and Barrie's newest state of the art inclusive park with sports courts, close to schools, shopping & Highway 400 and all amenities. (id:50886)
Intercity Realty Inc.
5 Munro Court
Snow Valley, Ontario
OVER 4,000 SQ FT OF LUXURY, PREMIUM UPGRADES, & RESORT-STYLE OUTDOOR LIVING WITH AN INGROUND POOL & COVERED LOUNGE - ALL IN THE HEART OF SNOW VALLEY! Located on a quiet cul-de-sac surrounded by mature trees and rolling greenspace, this showstopping bungaloft offers a rare blend of privacy and outdoor luxury in a coveted neighbourhood. Enjoy a tranquil lifestyle in a safe and established community just minutes from hiking, golf, and conservation areas, with Snow Valley Ski Resort, downtown Barrie, and Hwy 400 all close by. Set on an expansive lot, this home delivers a backyard that rivals a resort, complete with an 18x44 ft inground pool with 3 waterfall features and full sun exposure, plus a relaxing hot tub on the spacious deck. The outdoor pergola-covered kitchen and dining area delights with a built-in BBQ, granite counters, and an adjacent lounge with a wood fireplace, ceiling fan, and TV mount - perfect for evenings under the stars. Professionally upgraded with built-in irrigation, outdoor speakers, automatic lighting, and full fencing, every inch of the exterior has been designed for comfort and indulgence. Inside, the open layout flows through the eat-in kitchen and living room, anchored by a gas fireplace and a walkout to the deck for seamless indoor-outdoor connection. A formal dining room adds refinement, while three main bedrooms include a primary retreat with a walk-in closet, a deck walkout, and an ensuite with a soaker tub and glass shower. The loft offers flexible extra living space, while the Dricore protected basement provides even more possibilities with a bedroom, a full bath, a rec room, kitchenette and in-law suite potential. Additional highlights include crown moulding, pot lights, fresh paint, built-in surround sound and security, a 3-car garage with an oversized driveway, and a custom storage shed. A true statement in style, quality, and elegance, this #HomeToStay offers an unparalleled living experience inside and out! (id:50886)
RE/MAX Hallmark Peggy Hill Group Realty Brokerage

