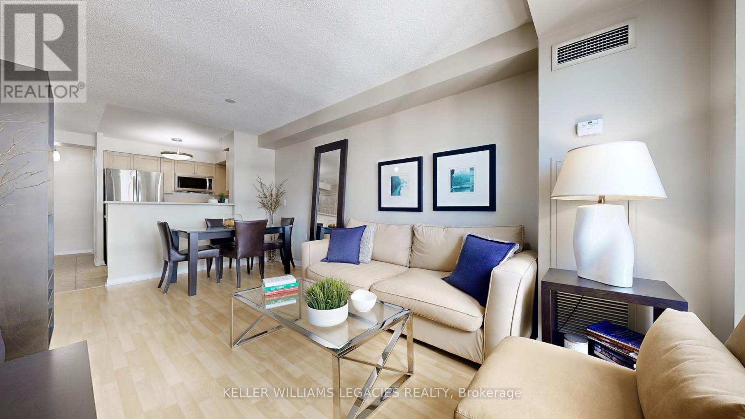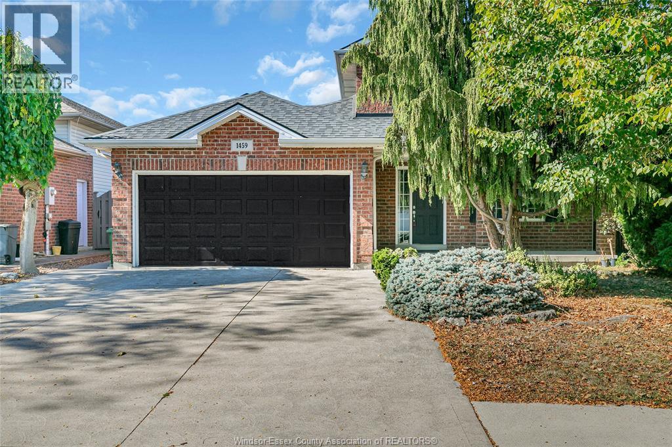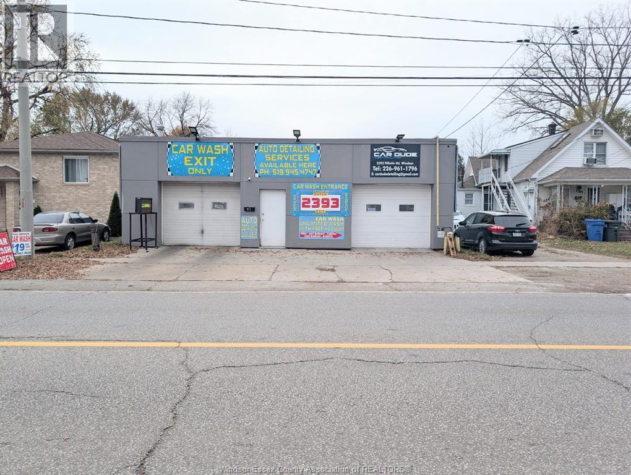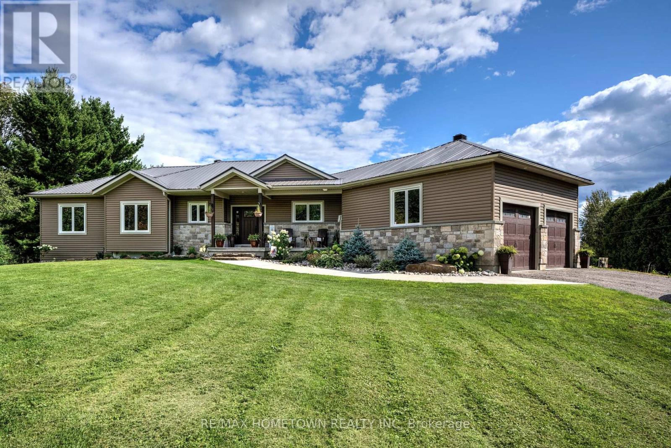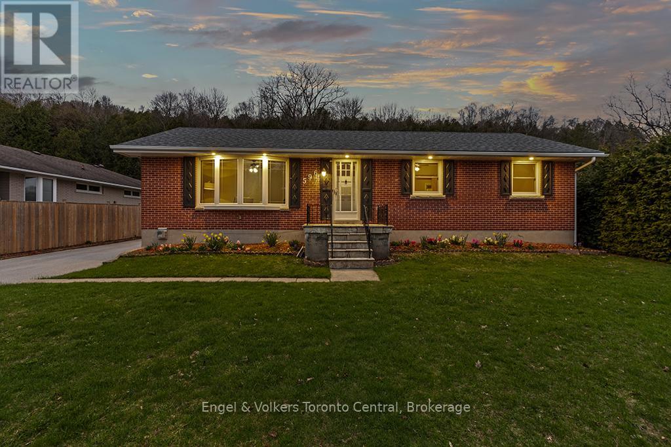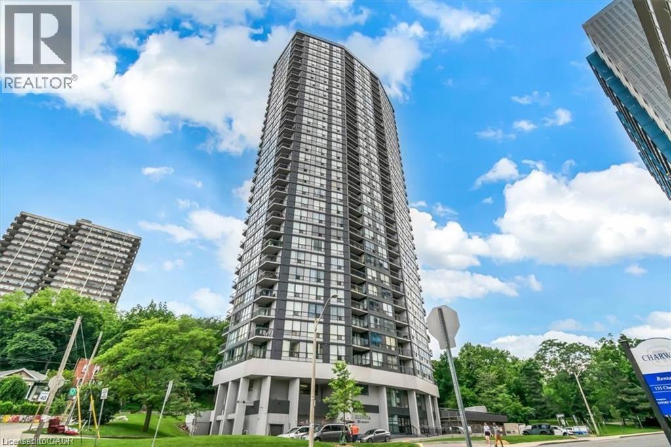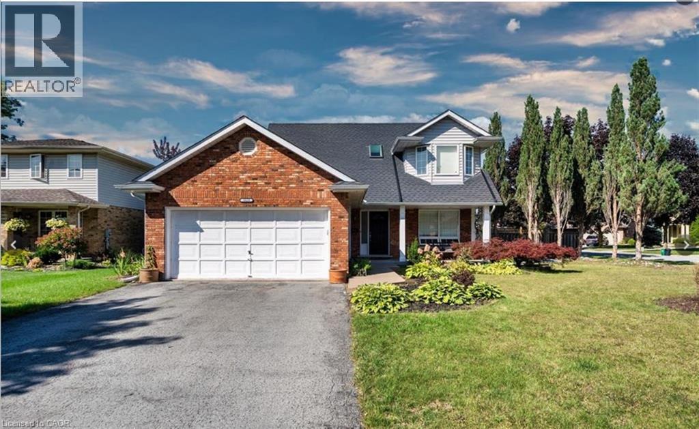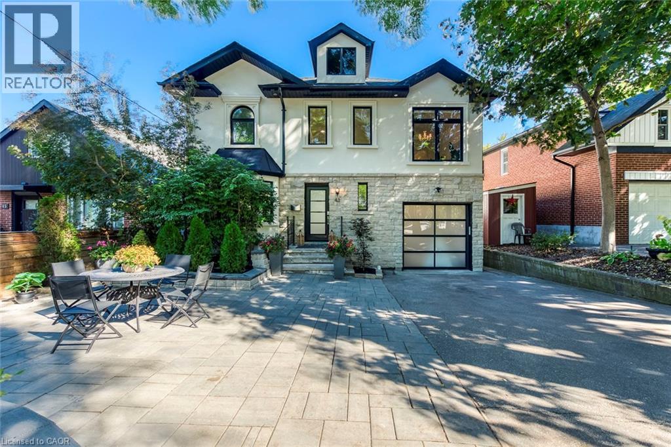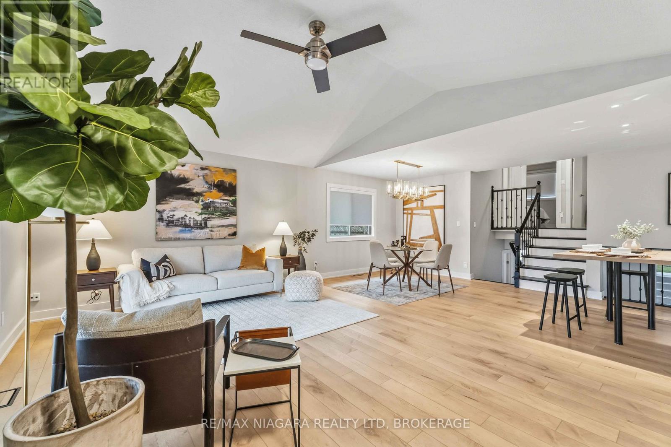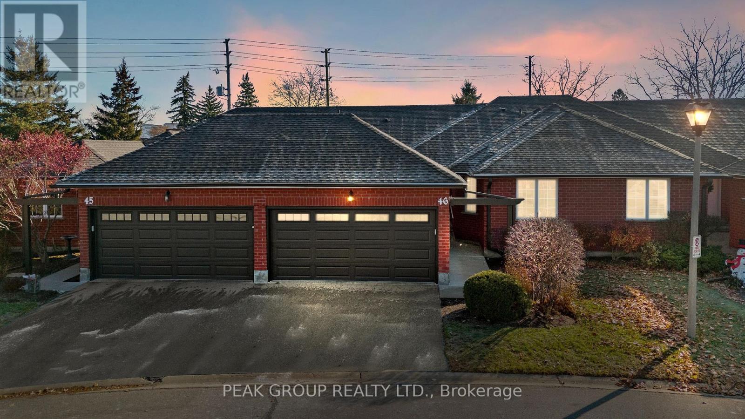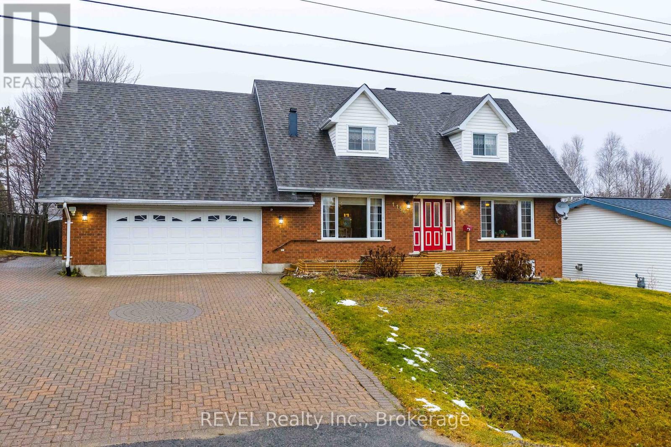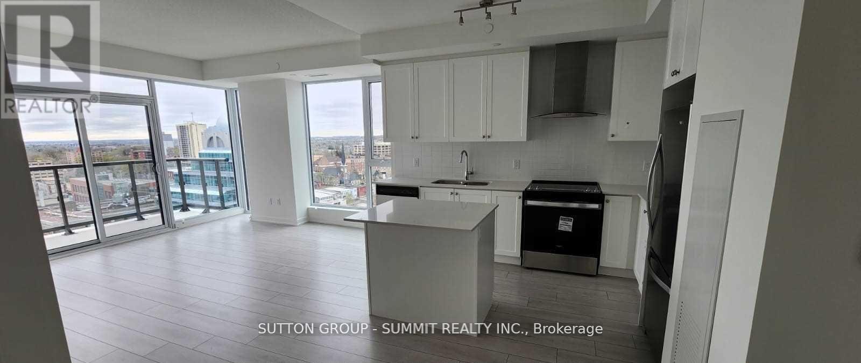Lph01 - 28 Olive Avenue
Toronto, Ontario
Dont miss your chance to own this bright and spacious Lower Penthouse 655 sq ft one-bedroom plus den unit at the desirable Princess Place II condos, perfectly situated in one of North Yorks most connected communities. Impeccably cared for, this suite offers a bright open-concept layout ideal for gatherings. Step into the main bedroom, featuring a spacious double closet with built-in organizers and a floor-to-ceiling window that fills the room with natural light. The full-sized den adds incredible flexibility - ideal as a home office, guest room, or extra living space equipped with a French door for privacy, and a closet with closet organizers for added storage. The kitchen is designed with both style and function in mind, complete with stainless steel appliances, a breakfast bar and ample storage. For added convenience, enjoy the in-suite front-load full-size washer and dryer. Step out onto your private balcony with stylish wooden patio slabs, close the Phantom screen door behind you, and savour a morning coffee or unwind after a long day. All utilities are conveniently included in the maintenance fees, leaving you with more time to enjoy everything this building and neighbourhood have to offer. This unit also comes with one underground parking, one large locker, and access to fantastic amenities including a gym, party room, games room, and visitor parking. The location is second to none - just steps to Finch subway and YRT transit, cafés, restaurants, shops, and parks. Whether youre a first-time buyer, savvy investor, or someone looking to simplify life with comfort and convenience, this fabulously maintained suite checks all the boxes. A must-see opportunity that truly stands out in the market! (id:50886)
Keller Williams Legacies Realty
1459 Clover Avenue
Windsor, Ontario
This 2 story home features a sprawling main floor that includes 2 living areas, a kitchen w/ a bright & inviting eating area overlooking the yard, powder room, and an inviting foyer as you walk in. The 2nd floor houses all 3bedrooms including the primary bedroom w/ large closets and ensuite cheater door. Going to the fully finished lower level you will enjoy multiple living areas, plenty of storage, laundry & another bathroom! The exterior of the home has been very well maintained but it is the backyard that is the cherry on top. Inground pool w/ new liner(2025) pumper(2023) heater (2021) & a massive covered patio w/ a custom awning that offers shade and a sitting area for those hot summer pool days! This home is very well designed and flows really well from top to bottom, inside and out! (id:50886)
Lc Platinum Realty Inc.
2393 Pillette Avenue
Windsor, Ontario
Prime opportunity to lease a fully operational, high-traffic, turnkey car wash and detailing business in one of Windsor's busiest commercial areas. This 4,000 aq. ft. facility sits on a 40 x 220 ft lot and pomes fully equipped with vacuums, pressure washers, and automated systems for smooth, low-maintenance operations requiring minimal staff. Ideally located near major routes, dealerships, plazas, and residential neighborhoods, it benefits from strong and steady traffic flow. Just minutes from Chrysler and Ford, this property offers solid income potential and excellent growth. Rent is $4000/month plus utilities and property tax. Long-term lease preferred, First & last month's rent is required. Contact the listing agent to schedule a private viewing! (id:50886)
Lc Platinum Realty Inc.
303 Old Lily Bay Road
Elizabethtown-Kitley, Ontario
Welcome to 303 Old Lily Bay Road - your family retreat with a view of the St. Lawrence awaits! This stunning 3-bedroom, 4-bathroom home, built in 2018 with an ICF foundation and steel roof, was designed to maximize space and highlight sparkling river views. Set on 2.3 acres, of mature trees enveloping the property, this location offers privacy with the convenience with just 10 min to all amenities. Upon entering you will be captivated by soaring ceilings, hardwood floors, granite counter tops and sun drenched rooms creating an inviting open-concept space. The kitchen, dining, and living areas flow seamlessly for family gatherings and entertaining. A cozy natural gas fireplace anchors the living room, while the dining area opens to an elevated deck overlooking the pool and river. The main floor also includes laundry, a mudroom with organizational built-ins, and a 2-pc powder room off the garage entrance for further practicality. Escape to your primary suite for rest and relaxation, which offers a 4-pc ensuite with soaker tub, large walk-in closet, and private deck access with serene views. The walk-out lower level features a bright family room (gas lines in place for the option of an additional fireplace), office/den (currently used as a 4th bedrm), 2-pc bath with roughed-in shower, and abundant storage with potential for further developing a theatre, gym, games room, or extra bedrooms, you are only limited by your imagination! Stepping outdoors, you'll enjoy lounging in a freshwater pool, sipping cocktails under your covered porch and relaxing with the benefit of river views! If you prefer more activity, we've got you covered, with a sports court that converts from basketball in summer to a hockey rink in winter. With a large double garage, additional shed, and an unbeatable location 10 min to Brockville, 40 min to Kingston, 70 min to Ottawa, this home blends rural tranquility with city convenience. Call today to book your personal tour of this exceptional property! (id:50886)
RE/MAX Hometown Realty Inc
596 6th Avenue W
Owen Sound, Ontario
Imagine easy living in this move-in ready 3+1 bedroom brick bungalow, nestled in a sought-after neighborhood. Enjoy the peace of a private setting while being just minutes from schools, shopping, and scenic trails. Practical updates include a 2020 asphalt driveway and a 200-amp hydro panel with surge protection. Upstairs, the eat-in kitchen seamlessly connects to a sunroom, your gateway to outdoor relaxation on the back deck and in the hot tub. Hardwood floors flow through the main level, where you'll find three bedrooms and a 4-piece bathroom for effortless one-floor living. The bright and airy east-facing living/dining room is perfect for entertaining or simply unwinding. Downstairs, the 2020 renovated basement provides a cozy retreat with a natural gas stone fireplace in the spacious family room. You'll also find a laundry area, plenty of storage, an additional bedroom or home office, and another full bathroom. The mostly fenced, deep lot backing onto the escarpment offers a wonderful outdoor space. This move-in ready bungalow is a fantastic opportunity for those seeking space and convenience. (id:50886)
Engel & Volkers Toronto Central
150 Charlton Avenue E Unit# 402
Hamilton, Ontario
Experience Hamilton living at The Olympia in Corktown! This 2-bedroom condo offers a spacious balcony with stunning city and escarpment views. The unit may need a cosmetic refresh, and the price reflects its condition. Enjoy top amenities: indoor pool, gym, sauna, squash court, billiards, and party room. Condo fees include heat, hydro, water, and building insurance. Walk to Augusta, James St S, GO Station, and St. Joe’s. Affordable, central, and full of potential—don’t miss it! (id:50886)
Bridgecan Realty Corp.
3829 Northwood Drive
Niagara Falls, Ontario
Discover a warm and welcoming place to call home in this beautifully maintained two-storey property, located in one of the area's most sought-after neighbourhoods. The classic brick exterior, double driveway and inviting front walkway set the tone before you even step inside.The main floor offers an open-concept layout designed for comfortable everyday living. The sunken living room is a cozy retreat with soaring ceilings, a gas fireplace, and skylights that brighten the space naturally. The kitchen and dining area overlook the backyard and feature custom cabinetry and stainless steel appliances - great for anyone who enjoys cooking and gathering. A sliding door walks out to a fully fenced yard with mature trees, landscaped gardens, multiple decks, and a storage shed - the perfect spot for outdoor relaxing or hosting friends. Roof updated in 2023.Upstairs, you'll find three bright bedrooms and a full 4-piece bathroom. The main floor includes a convenient 2-piece bath, a dedicated office space, and a laundry room with direct access to the garage - ideal for organization and day-to-day practicality.The lower level provides a large unfinished area that works well for a rec room, storage, a home gym setup, or hobbies.If you're seeking a clean, comfortable, and well-kept home in a great neighbourhood, this property checks every box. (id:50886)
RE/MAX Escarpment Realty Inc.
43 South Kingsway Way
Toronto, Ontario
Striking contemporary smart home on a rare 40-ft Swansea lot, offering nearly 2,500 sq ft of modern living. Features 5+2 bedrooms, 5 baths, a grand 17' foyer, and an open-concept main floor with custom finishes. Includes a main-floor powder, 2 ensuite bedrooms and a large rear bedroom with cathedral ceilings and balcony. Fully finished 2 bed basement in law suite w/fireplace and wine cellar. Private fenced yard with oversized deck, EV charging outlet and 17' swim spa. Steps to High Park, Humber trails, Bloor West Village, TTC, Lake and top rated schools. (id:50886)
Right At Home Realty Brokerage
200 First St Louth Street
St. Catharines, Ontario
Ring in the New Year in Your New Home! Welcome to 200 First Street Louth, a beautifully maintained and move-in ready home offering comfort, style, and space for the whole family. This bright and inviting 1,181 sq ft, 3-bedroom, 2-bathroom property is the perfect place to start your next chapter. Step inside to discover an open-concept main living area filled with natural light, featuring updated flooring, neutral décor, and modern lighting. The main floor offers a formal dining area ideal for hosting gatherings, as well as a spacious kitchen with a central island, providing additional seating and work space. The kitchen and dining areas flow seamlessly into a cozy living room, creating an inviting atmosphere for both everyday living and entertaining. The upper level offers three bright bedrooms and a well-appointed 4-piece bathroom, making it an ideal layout for families. The cozy lower-level family room features a warm gas fireplace and a covered walk-out to the backyard, perfect for extending your living space. An additional lower level is thoughtfully set up with a kitchenette, laundry, and bonus living space, a fantastic arrangement for guests, in-laws, or older children seeking extra privacy or independence. Outside, enjoy a covered patio and a private, fully fenced backyard perfect for outdoor dining, hosting guests, or providing a safe place for kids and pets to play. This home also features an attached single-car garage with a private double wide driveway, a charming covered front porch that enhances curb appeal, bright bedrooms with large windows, and a modern, well-designed kitchen with ample storage. Located in a quiet, family-friendly neighbourhood, this home is truly move-in ready and waiting to welcome you. (id:50886)
RE/MAX Niagara Realty Ltd
46 - 10 Isherwood Avenue
Cambridge, Ontario
Easy Living in a Quiet, Private & Well-Kept Community. Discover the perfect blend of comfort, convenience, and low-maintenance living in this beautifully cared-for 1400 square foot bungalow-style condo in desirable North Galt. Offering 2 bedrooms, 3 bathrooms, and a double car garage, this home is designed for those who value easy main-floor living-with all exterior maintenance handled for you. Inside, the bright open-concept layout welcomes you with seamless flow between the kitchen, dining, and living areas-ideal for both everyday living and entertaining. French patio doors lead you to a private rear deck, enhanced with an electronic awning (2022) for effortless outdoor enjoyment in sun or shade. Both bedrooms are spacious and filled with natural light, complemented by two full bathrooms on the main level, including a convenient main-floor laundry setup. The fully finished lower level expands your living space with a generous recreation room-perfect for movie nights or hosting guests-along with a powder room, a secondary laundry room, and a large utility/storage area. Recent upgrades include, New vinyl flooring in the kitchen & bedrooms, Furnace (2016), Water softener (2022), Updated double garage door (2025), Parking for up to four vehicles-a rare bonus in condo living! Set in a peaceful pocket close to shopping, everyday amenities, and quick highway access, this home offers the ultimate convenient living. With landscaping and snow removal included in the condo fees, you can spend more time enjoying life-and less time maintaining it! (id:50886)
Peak Group Realty Ltd.
1156 Vera Street
Greater Sudbury, Ontario
Welcome to 1156 Vera Street in the highly sought-after community of McCrea Heights-an exceptional 3-bedroom, 3-bathroom conveniently located between Val Caron and Sudbury. Nestled on a quiet dead-end street just a short walk from Whitson Lake, beautiful walking trails, and a family-friendly playground, the location provides peaceful living with easy access to everything you need. Set on an impressive 160 x 100 ft oversized lot, the property is filled with vibrant perennial gardens in both the front and back, adding colour, charm, and curb appeal year after year. The fenced backyard is perfect for privacy and entertaining, complete with a large deck, a welcoming gazebo, a gas hookup for BBQs, and a substantial 16 x 24 ft shed. This home has also been updated with a newer furnace and a/c unit (2022) as well as a newer hot water on demand rental unit. The heated attached garage with its brand-new insulated door is ideal for northern winters, and the rare two-story attached garage adds tremendous flexibility-offering a workshop or studio space upstairs or the opportunity to expand the existing master bedroom into an incredible luxury suite. Inside the home, you'll enjoy a spacious layout with main-floor laundry, central vacuum, generous storage options, and rare 4-foot-wide staircases that make moving throughout the house easy and comfortable. The finished basement provides even more living space, featuring a cozy second gas fireplace and a large multipurpose room. Upstairs, the primary suite offers a true retreat, complete with a walk-in ensuite featuring a relaxing hot tub and its own fireplace, creating a serene spa-like escape at the end of each day. With 200-amp service, exceptional outdoor space, and a location that perfectly balances privacy and convenience, this one-of-a-kind property delivers outstanding value and lifestyle-an incredible opportunity for buyers seeking a truly special home in Sudbury. (id:50886)
Revel Realty Inc.
1408 - 55 Duke Street W
Kitchener, Ontario
Beautiful spacious 2 bedroom and 2 full bathroom apartment with bright, unobstructed views and clean modern finishes. Laminate flooring throughout, Quartz counter tops, Large porcelain floor tiles, floor to ceiling windows and sliding doors, walk-out to terrace, 4 piece ensuite & walk-in closet in master bedroom. Live in style in this Super Special model home style: Professional, builder provided designer furnished condominium. (id:50886)
Sutton Group - Summit Realty Inc.

