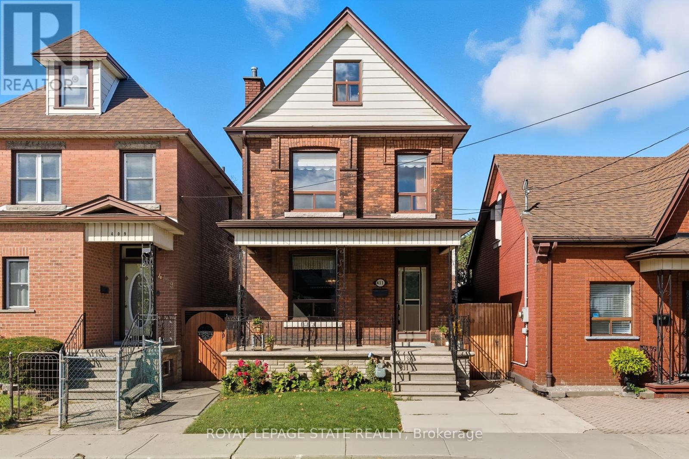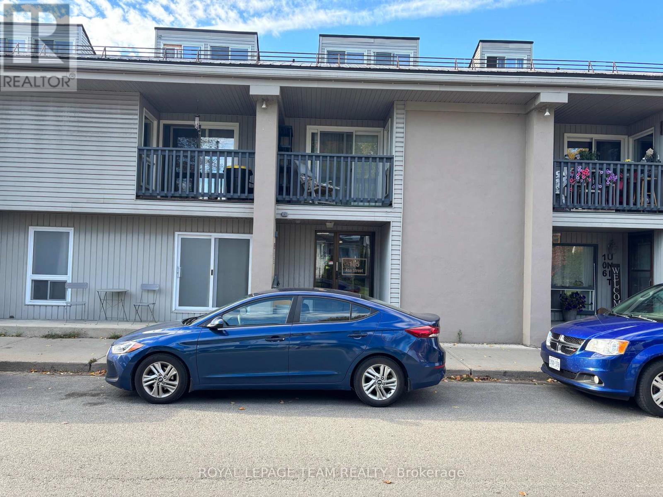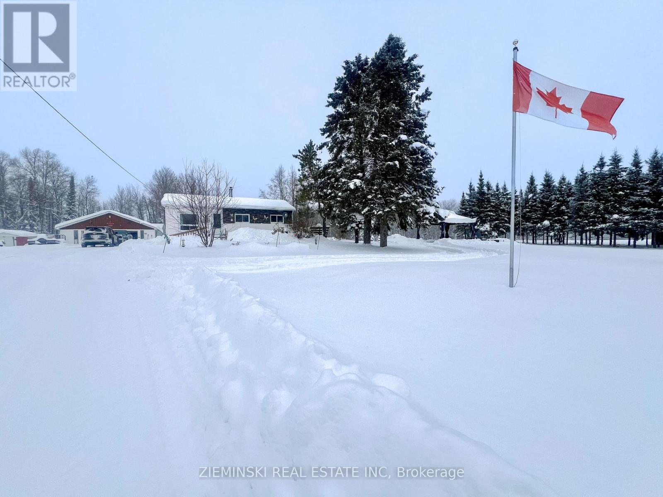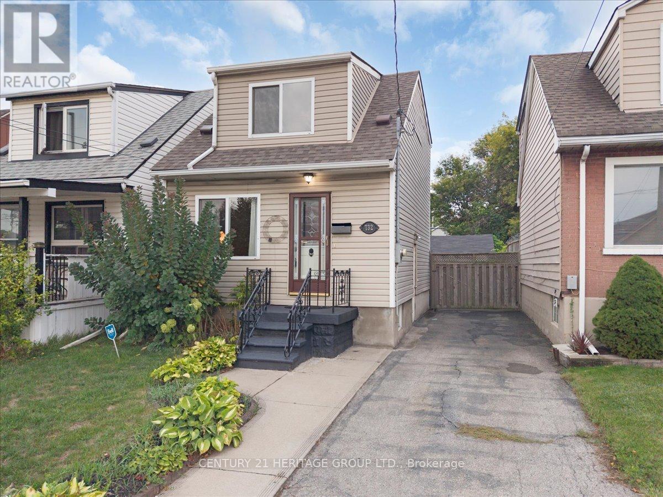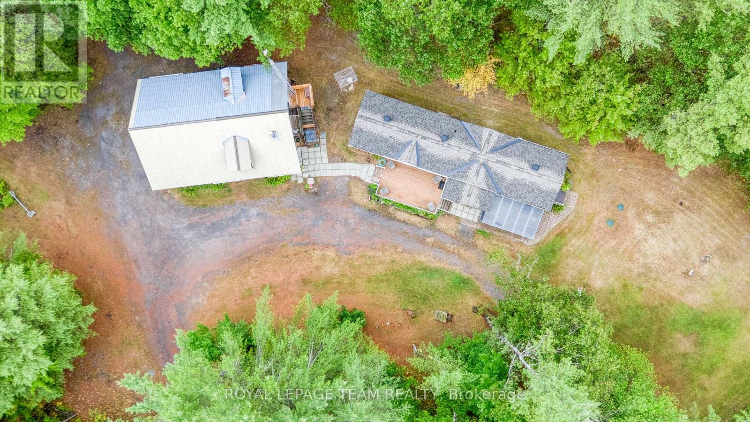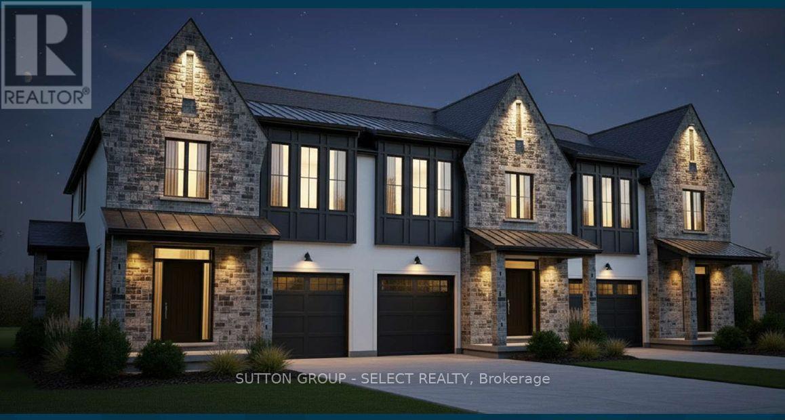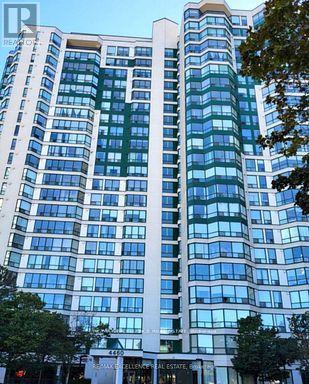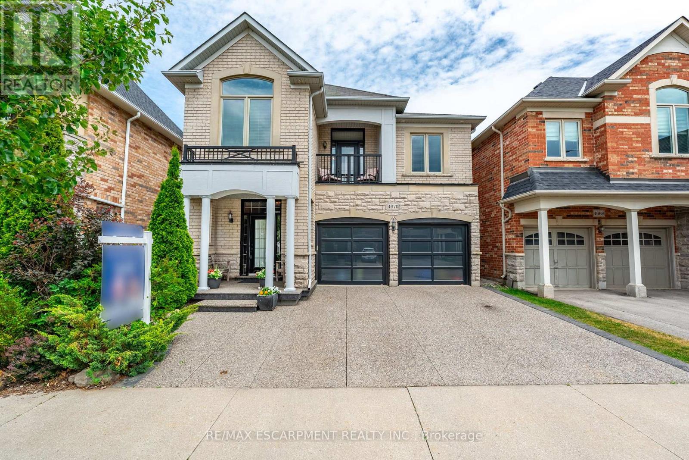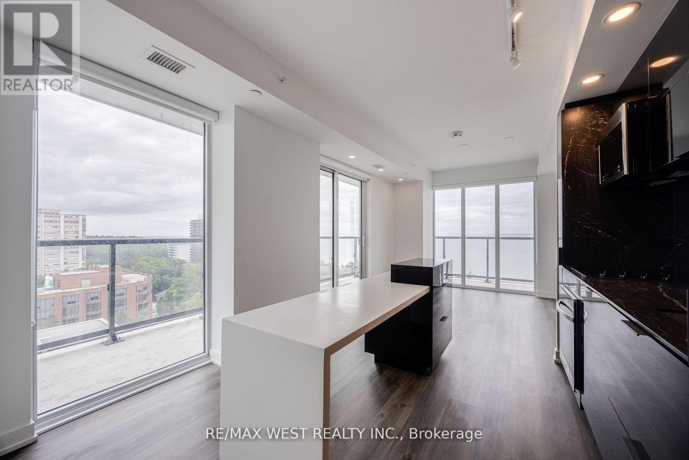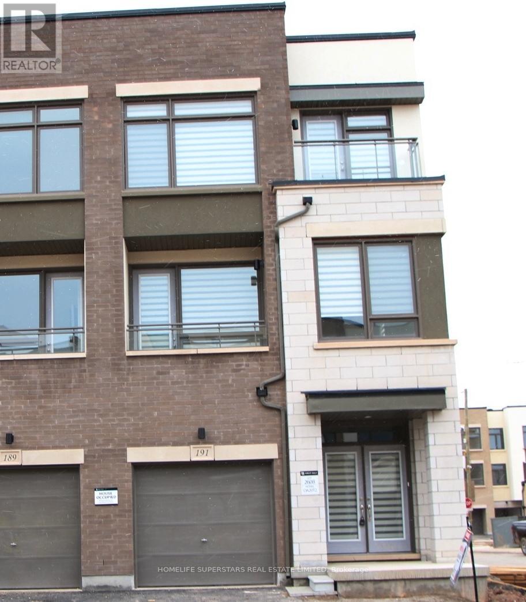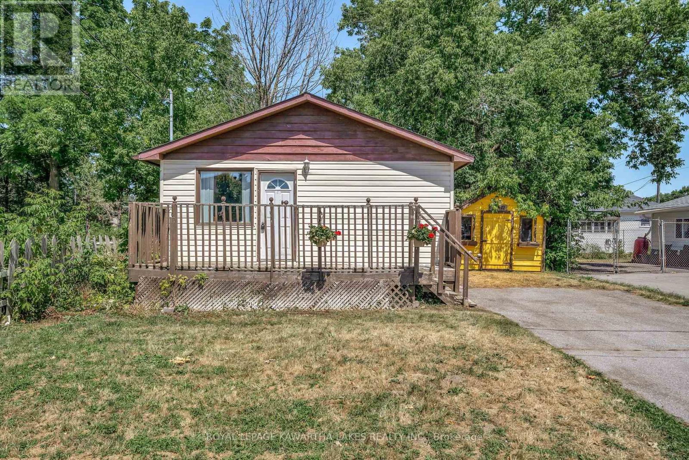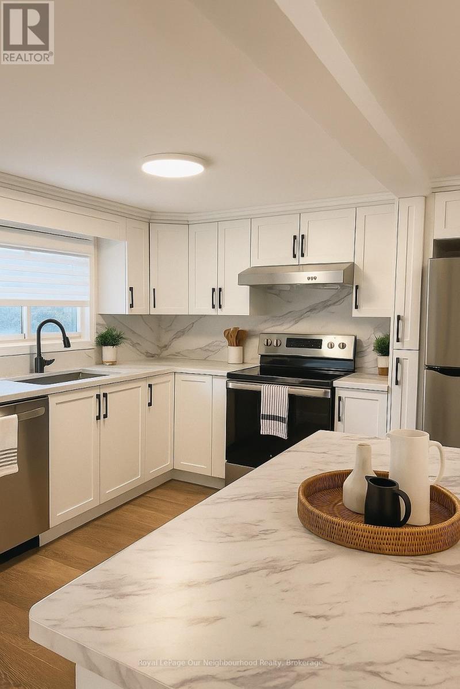411 Catharine Street N
Hamilton, Ontario
Nestled in the heart of the family-friendly North End neighbourhood, this meticulously maintained century-old gem is brimming with charm, character, and timeless appeal. From the moment you arrive, the pride of ownership that has been lived in for over 70 years is undeniable from the oversized front patio, perfect for morning coffees or evening gatherings, to the easy-to-maintain exterior that makes upkeep a breeze. Step inside and be welcomed by original details like French pocket doors, offering both vintage charm and functional privacy between the main living spaces. The layout is warm and inviting, with countless possibilities to update and personalize the home while still preserving its historic beauty. This location cant be beat just a short walk to the Bayfront, local schools, grocery stores, mom-and-pop shops and public transit, making everyday errands and commutes effortless. Whether you're starting a family, downsizing, or simply looking for a place to call home, this property offers a unique blend of comfort, convenience, and character. Dont miss your chance to own a piece of history in one of the citys most desirable neighbourhoods. This beautiful home is ready for its next chapter all thats missing is you. (id:50886)
Royal LePage State Realty
103 - 105 Asa Street
North Grenville, Ontario
Great opportunity for first time home buyers or investors. This one bedroom condo is close to heart of town. The convenient layout offers eat in size kitchen, large living room with access to balcony. The full four piece bath is easily accessible. The large primary bedroom offers a walk in closet for extra storage. This unit also has extra in unit storage offer the foyer. The laundry area is on the same level as this unit. This unit has one parking located inside the garage, with inside access. This unit is within walking distance to all the main amenities for shopping, restaurants, recreation and parks (id:50886)
Royal LePage Team Realty
Pt Lt6&7 Con5 Fournier Township
Cochrane, Ontario
Escape to over 75 acres of beautiful Northern Ontario wilderness with nearly 3,600 feet of frontage along the Frederickhouse River. This stunning stretch sits on the acclaimed Neelands Rapids, locally known as Hoppers Landing, offering some of the best fishing in the region and an abundance of wildlife right at your doorstep. The property features a cozy 3-bedroom, 1-bathroom south-facing home with approximately 890 square feet of living space. The partially finished basement includes a newly installed wood stove for efficient heating, an additional room, and plenty of storage. The outbuildings include a large 44x32 insulated garage with a newer roof installed in 2020 and a second insulated garage built in 2014 that is 24x28 with 12 feet high ceilings. Enjoy endless outdoor recreation from ATVing and snowmobiling to fishing, hunting, and simply soaking in the peaceful privacy. Whether you are looking for a year-round residence, a recreational retreat, or an investment in a rare riverfront parcel, this property provides unparalleled opportunity. (id:50886)
Zieminski Real Estate Inc
732 Tate Avenue
Hamilton, Ontario
Welcome to 732 Tate Avenue, where comfort, convenience, and incredible value come together! Priced under $500,000, this charming two-storey home is the perfect choice for first-time buyers or those looking to downsize without compromise. Step inside and be greeted by a warm and inviting foyer that leads into a spacious living room, ideal for relaxing with family or entertaining friends. The bright eat-in kitchen offers plenty of space for casual dining and opens directly to a rear deck, making it easy to extend your living outdoors. The fully fenced yard provides privacy and security, while the detached garage and three-car parking add to the practicality of this home. Upstairs, you'll find two comfortable bedrooms and an updated bathroom, creating a cozy retreat for rest and relaxation. The true highlight of this property is the fully finished basement, a rare find at this price point! This versatile space can serve as a rec room, a playroom, or even a home office, giving you flexibility to suit your lifestyle. It also includes a convenient 3-piece bath, along with laundry, storage, and utility all in one practical area. Set in a welcoming neighbourhood, this home offers quick access to the highway for an easy commute, plus its close to schools, parks, and shopping. Everything you need is just minutes from your door. With nothing to do but move in, 732 Tate is a home you'll fall in love with the moment you walk in. Opportunities like this don't last long, book your showing today! (id:50886)
Century 21 Heritage Group Ltd.
200 Smith Lane
Mississippi Mills, Ontario
I wanted to share details about an incredible property that truly offers a unique living experience. Imagine a charming 2-bedroom, 1-bathroom bungalow home nestled on 25 acres of mature, mixed hardwood bush. This property is perfect for those who love the outdoors, boasting direct access to trails that lead all the way to the Hydro Lines ideal for ATV adventures, dirt biking, or leisurely bicycle rides. Adding to its appeal is a spacious 30' x 40' shop with a loft, providing ample space for hobbies, storage, or creative projects. This is truly an outdoorsman's dream, offering ultimate peace and quiet. This is one of those places you truly have to see for yourself to appreciate its full beauty and potential. Bell Fiber internet is available at home(not connected) (id:50886)
Royal LePage Team Realty
2625 Barn Swallow Place
London South, Ontario
Welcome to The Manors on Barn Swallow, A stunning new townhouse community where modern luxury meets timeless design. This impressive 1,905 sq. ft. end unit offers 4 bedrooms and 2.5 bathrooms, crafted with comfort, function, and style at the forefront. Designed for versatility, the home features lower levels with separate side entrances - perfect for multigenerational living or investment potential. The basement is also roughed-in for a kitchenette, offering even greater flexibility for future use. These are freehold townhouses with no condo fees - giving you complete ownership and long-term value. Step inside to an inviting open-concept main floor highlighted by 9' ceilings, oversized windows, and a luxury 8' patio door that fills the space with natural light. The custom kitchen shines with quartz countertops, designer-selected lighting, and LVP flooring that flows seamlessly through the main and upper levels. The primary suite is a serene retreat, complete with a walk-in closet and a spa-inspired ensuite featuring a glass-enclosed tiled shower. Upstairs, a spacious second-floor laundry room with custom cabinetry, sink, and tile flooring adds everyday convenience. Every detail has been elevated, including a stained staircase with black aluminum spindles, Benjamin Moore premium paint, and 8' ceilings on the upper level. The exterior blends James Hardie siding, Aristocrat stone, and stucco accents, complemented by black windows, soffits, fascia, and eavestroughs for bold curb appeal. Outside, enjoy a large backyard, concrete driveway and walkway, fully sodded lot, and architectural shingles with a limited lifetime warranty. An oversized single-car garage with a door opener adds even more value. With 8' basement ceilings, there's flexibility for future finishing and personalization.The Manors on Barn Swallow is a luxurious yet welcoming place to call home.Vara Homes Model located at 50 Royal Crescent, Talbotville. Contact Jessica Dermo for a full sales package! (id:50886)
Sutton Group - Select Realty
1711 - 4460 Tucana Court
Mississauga, Ontario
Welcome to this stunning and spacious 2-bedroom + den, 2-washroom condo located in the heart of Mississauga! Bright and beautifully maintained, this unit is filled with natural light and offers a functional layout perfect for modern living. Enjoy top-tier building amenities including a swimming pool, fitness centre, party room, and more. Comes with two premium parking spots for your convenience. Close to Square One, public transit, highways, schools, and all major conveniences. A perfect blend of comfort, location, and lifestyle. Don't miss it! (id:50886)
RE/MAX Excellence Real Estate
4670 Huffman Road
Burlington, Ontario
Welcome to this exceptional detached home in the heart of Alton Village Central. Perfectly situated within walking distance to all schools, parks, and amenities, making it an ideal choice for growing families. This one-of-a-kind floor plan offers the perfect balance of space and style. Inside you're greeted with a grand spiral staircase. The main floor features a large kitchen that leads into the living and dining areas. Upstairs, you'll find four generously sized bedrooms along with a spacious, versatile den that's perfect for a home office, playroom, or cozy reading nook. The laundry room is also thoughtfully located on the upper level, providing unmatched convenience for busy households. The exterior of this home is equally impressive, featuring extensive custom stonework landscaping in both the front and backyard that adds beautiful curb appeal. Enjoy your morning coffee or evening sunsets on the charming front balcony or bask in the warm natural light pouring in through the stunning transom windows at the rear of the home. If you've been waiting for the perfect floor plan that truly works for a growing family, this is the one you've been looking for. This is your chance to make this spacious, light-filled Alton Village gem your forever home! RSA. (id:50886)
RE/MAX Escarpment Realty Inc.
1003 - 370 Martha Street
Burlington, Ontario
Experience Elevated Waterfront Living At Suit 1003 At Nautique, Burlington's Newest Lakeside Condominium. This Bright. 2 Bedroom 2 Bathroom, Large Corner Suit Features; An Unobstructed South East View Of The Lake, Floor To Ceiling Windows, Hardwood Throughout, Quartz Counter Tops, Custom Kitchen Island, Wrap Around Balcony, And SmartHome Monitoring System. Located In The Heart Of Downtown Burlington Overlooking The Lake, And Walking Distance To The Beach, Boardwalk, Restaurants, Coffee Shops, Boutique Stores And Transit. (id:50886)
RE/MAX West Realty Inc.
191 Squire Crescent
Oakville, Ontario
Very Modern End Unit Townhouse, 3 Bedrooms, 4 Bathrooms, Upgraded Porcelain Tiles 24" X24" Or 12" X 24", Upgraded Kitchen With Quartz Counters With Waterfall Edges, Upgraded Pantry, Upgraded Pots & Pans' Drawers, Upgraded High Gloss-White Charcoal Grey Cabinets, Upgraded Master Shower With Seamless Glass Doors, Upgraded Deck Off Kitchen Garage Door Opener, Central Vac, Modern Window Blinds. (id:50886)
Homelife Superstars Real Estate Limited
4 Bond Street E
Kawartha Lakes, Ontario
Start your home owner journey - or your investment portfolio here! 2 bedroom bungalow with spacious layout - including separate laundry room and a 4pc bath. With a lot size that is easy to maintain - if you're leading a busy life, you can absolutely keep up with your maintenance and yard work with a small time investment each week. Situated on a dead end street, with a view of the Scugog River, you can watch the boats go by as they make their way through the Trent Severn Waterway locking system, or take a stroll on the walking trail that winds along the river. Walking distance to downtown means you can pick up your essentials with ease, or stroll to one of the fabulous dining options without worrying about parking at all! Ready for you to customize or upgrade at your leisure to turn a house into the home you've been envisioning. (id:50886)
Royal LePage Kawartha Lakes Realty Inc.
418 Lambton Street
Brighton, Ontario
Fully renovated 4-bedroom, 3-bathroom home with an in-law style suite, located steps from the Lake Ontario waterfront in a quiet residential pocket of Brighton. This 1,600 sq. ft. property offers modern finishes throughout, excellent natural light, generous parking, and multiple outdoor living spaces.The main section of the home includes three bedrooms, upgraded flooring, neutral finishes, and a bright kitchen with a breakfast island, stainless-steel appliances, and space for a dining set. The in-law style suite features a separate bedroom and flexible layout suitable for extended family, guests, or workspace needs. All bathrooms have been updated, including two tiled walk-in showers and one full bath with a tub/shower combination.Large windows throughout provide abundant natural light, and the home offers strong storage options. Exterior features include two deck areas, two entryways, and parking for up to four vehicles. Located just steps from the lake, this area provides easy access to waterfront parks, trails, marinas, and essential amenities while offering a peaceful setting. Ideal opportunity for tenants seeking a modern, well-updated home in a scenic lakeside location. Parking: Up to 4 vehicles Utilities: Tenant responsible for gas, hydro, water Pets: Yes Smoking: No (id:50886)
Royal LePage Our Neighbourhood Realty

