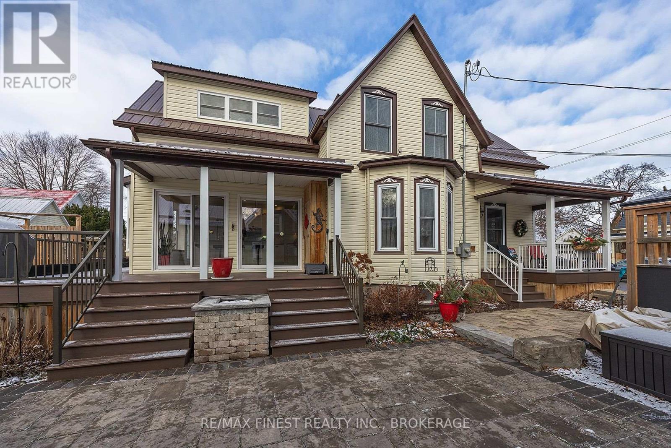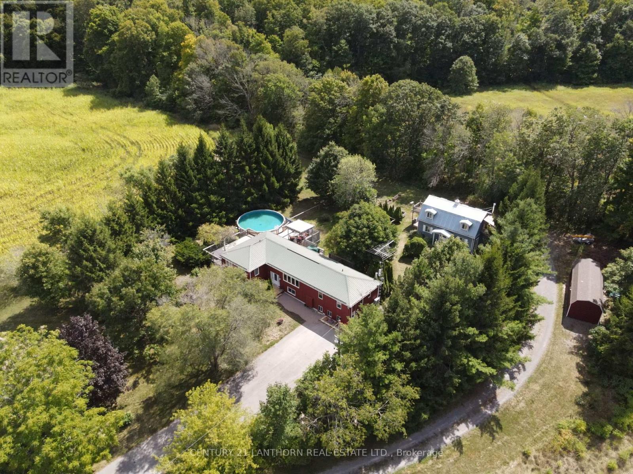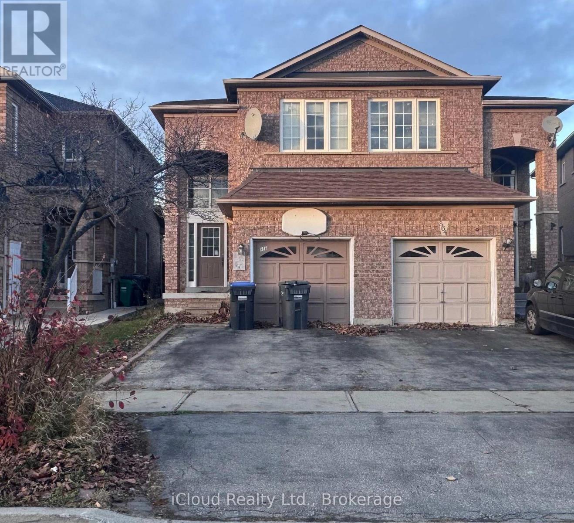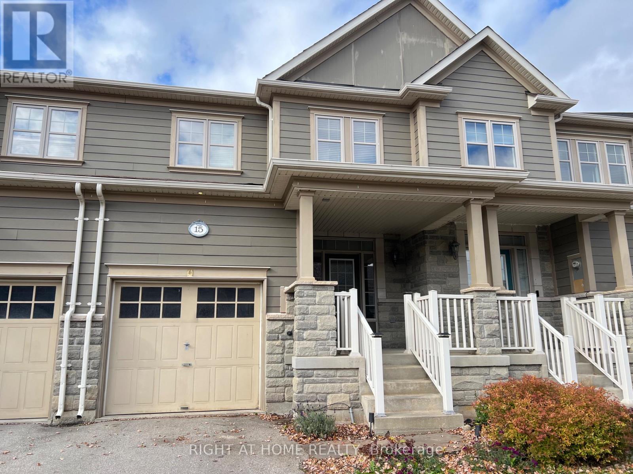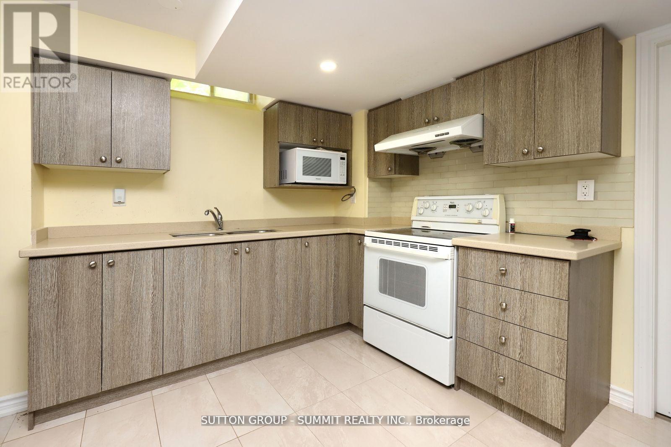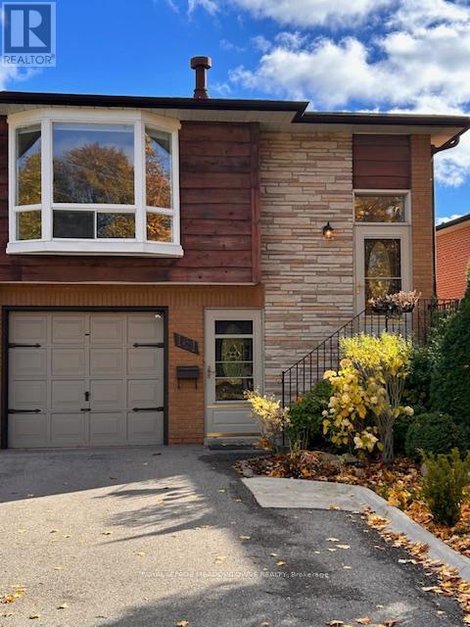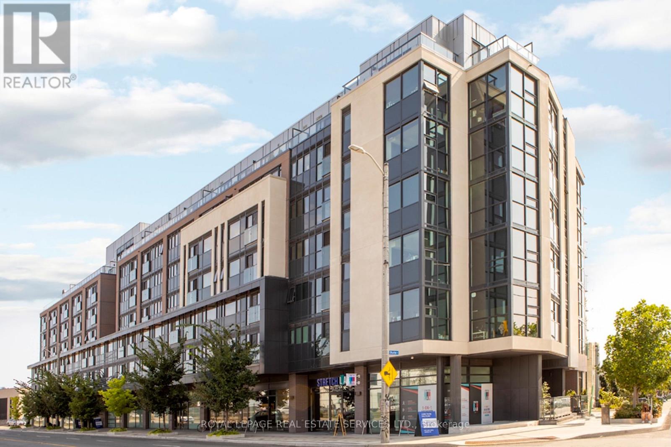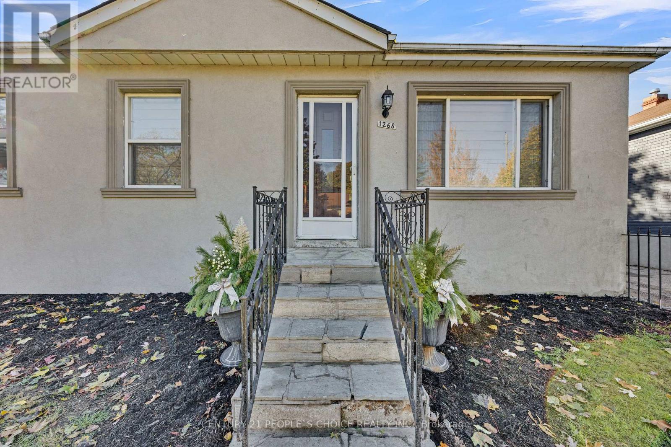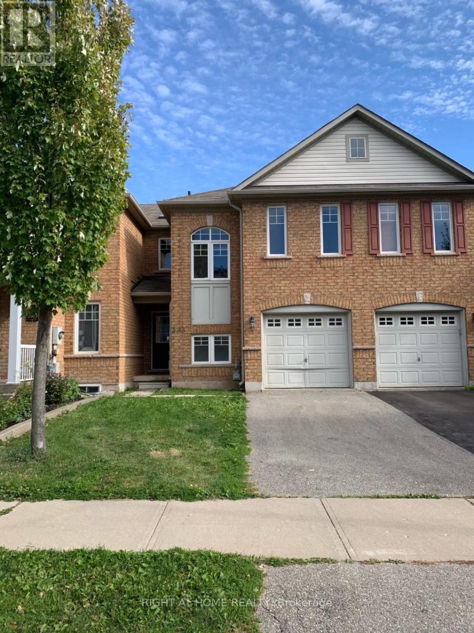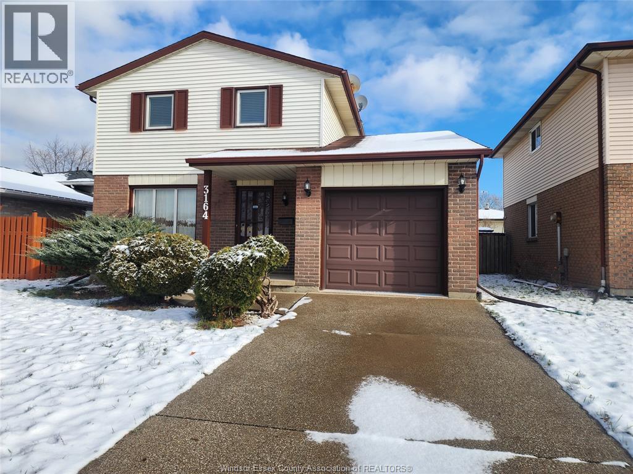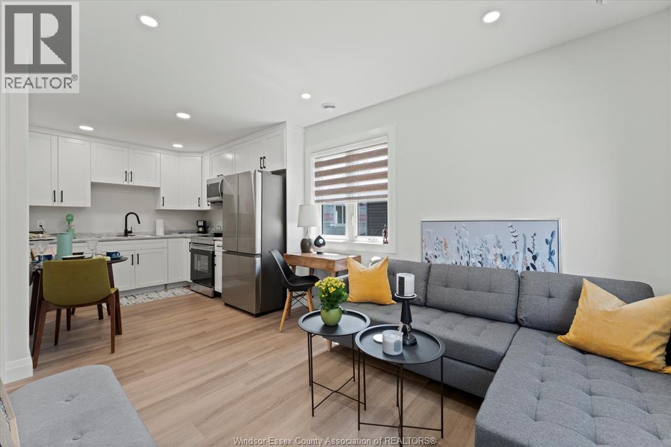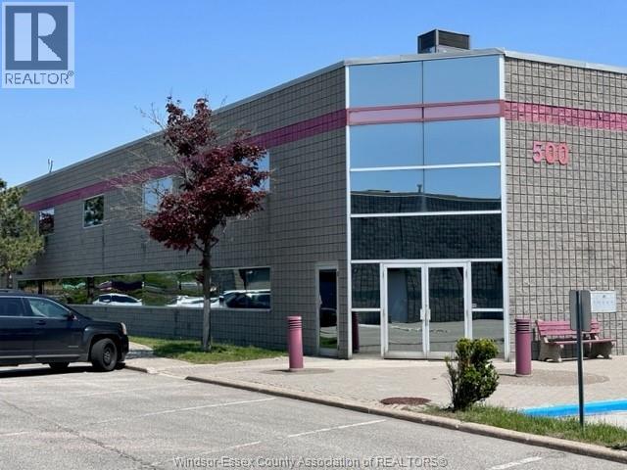21 Centre Street
Prince Edward County, Ontario
MULTI-GENERATIONAL HOME IN THE HEART OF PICTON - Welcome to 21 Centre Street - a home thoughtfully loved and lived in as a true multi-generational residence in the heart of Ontario's wine country. For many years, the current owner lovingly cared for an aging parent here, and this home's unique layout made that chapter of life both practical and meaningful. With separate living spaces, private entrances, two kitchens, and two laundry areas, this home was perfectly suited for staying connected while still allowing independence, privacy, and dignity - the things that matter most when families share a home across generations. The main floor offers comfortable day-to-day living with a bright modern kitchen featuring granite countertops, window seating, and generous natural light, along with a living room, dining room, bedroom, and full bathroom with laundry - ideal for main-level living. Upstairs, the second residence includes three bedrooms, a family room, a full kitchen, and its own bathroom with laundry, making it a perfect space for adult children, parents, or extended family. Step outside into your private courtyard retreat - complete with hot tub and unique touches - and enjoy a peaceful outdoor escape right in downtown Picton. A detached garage with an upper-level loft provides flexible space for a studio, home office, gym, or hobby room. Located just steps to Picton's Main Street, you're within easy walking distance to shops, dining, and local events, while Sandbanks Beach, wineries, and Prince Edward County's renowned lifestyle are just minutes away. This is not simply a house - it is a home built for togetherness, flexibility, and the chapters of life that matter most. If you're looking for a place where generations can gather, grow, and live well together - this is your opportunity. (id:50886)
RE/MAX Finest Realty Inc.
1207 Shannon Road
Prince Edward County, Ontario
Experience the ultimate blend of peace, privacy, and modern comfort, minutes from town and the beach. Whether you're interested in income potential, extended family options, or a private sanctuary, this property offers many opportunities and great flexibility! The moment you enter the extra-long paved driveway, beautifully framed by trees, creating a dramatic, estate-like entrance and ensuring maximum separation and privacy from the road. The drive culminates at the spacious main residence, a fully updated 2-bedroom home featuring a custom kitchen, main floor laundry, large primary suite complete with luxurious ensuite featuring double sinks and a deep soaker tub. The bright, inviting finished basement features large windows and a cozy wood-burning fireplace, ideal for family gatherings. Step outside to your personal outdoor oasis, complete with an expansive deck, pergola, and saltwater pool. Enjoy unique flexibility for multi-generational living or a substantial revenue stream. A newly renovated, bright 2-bedroom accessory apartment is seamlessly integrated within the main house, perfect for extended family, an in-law suite, or a high-demand rental unit. Further enhancing the property's value is a separate, secluded 2-bedroom cottage, discretely nestled in the trees and accessed via its own private side driveway. Each cottage bedroom features its own balcony, offering peaceful views, and the wood-burning stove helps create an ideal setup for a premium, private seasonal or year-round rental. Additional highlights of this exceptional, private 10-acre estate: Metal roof for long-term durability. Briggs and Stratton full house generator and electrical panel for uninterrupted comfort. Fenced yard. 42x12 shed for storage. Newly planted orchard with 7 fruit trees and 1200 newly planted White Pine trees, further solidifying the extensive privacy. This property truly offers it all: seclusion, style, and serenity in one of Prince Edward County's most sought-after locations. (id:50886)
Century 21 Lanthorn Real Estate Ltd.
866 Khan Crescent
Mississauga, Ontario
Beautiful and spacious 3 bedroom, 3 bathroom semi-detached home for lease in the heart of Mississauga's highly sought-after Heartland neighbourhood. This well-maintained property offers a bright, practical, and family-friendly layout with generous living spaces throughout. Perfectly located steps from all necessities of life-including schools, places of worship, parks, public transit, multicultural grocery stores, Walmart, Canadian Tire, Home Depot, Dollarama, and countless other amenities-this home provides unmatched convenience and lifestyle. Ideal for families seeking comfort, accessibility, and a vibrant community in one of Mississauga's most desirable areas. (id:50886)
Icloud Realty Ltd.
15 Aird Court
Milton, Ontario
3 Bedroom 3 washroom Townhouse available for immediate occupancy. Features Eat-in Kitchen , Quartz Counters & Breakfast Bar. Spacious Family Room Oakwood Stairs Leads To Upper Level With 3 Good-sized Bedrooms & 2 Bathroom. Bedroom Completes W/ 3-pc Ensuite Conveniently Located Near School ,Major highways, Groceries and walking distance to Community Park. (id:50886)
Right At Home Realty
1087 Abbott Street
Milton, Ontario
All Utilities are Included! Incredible Value for this Legal Professionally Done Basement Apartment within walking distance to the Milton Go Station. Very Clean and Freshly Painted in Neutral Tones! Kitchen features designer Cabinets, Quartz Counters, Microwave, Flat Top Stove, SS Fridge, Stackable Washer/Dryer & Lazy Susan. Quality Ceramic Floors through Kitchen and Living Room. Spacious Master with a 4pc Bath & Large W/I Closet. Pot Lights. Separate Alarm System. Square AAA Tenants only with Employment Letter, Pay Stubs, Credit Report and Tenant Application. No Pets or Smokers. Parking for one Vehicle on the Right side of Driveway. (id:50886)
Sutton Group - Summit Realty Inc.
161 Harold Street
Brampton, Ontario
Welcome to this lovingly maintained home, proudly owned by the same family for over 30 years! Bursting with warmth and character, this inviting property offers a wonderful blend of comfort, functionality and natural light - perfect for families or anyone seeking a peaceful retreat in the heart of Brampton. Step inside and be greeted by a bright and airy second level, where a large picture window fills the space with sunlight all day long. A cozy gas fireplace adds the perfect touch of charm and warmth during the cooler months, making this level an ideal place to gather and unwind. Two spacious bedrooms are tucked away at the back of the home, offering quiet, private escapes - and the 4-piece bathroom adds convenience and comfort for the whole family. On the main level, you'll find a separate entrance and a walk-out to the yard, providing great flexibility for extended family living, guests or potential rental opportunities. The functional kitchen is bright and welcoming, while the bedroom with its large window ensures plenty of natural light. A 3-piece washroom and a wood burning fireplace create a cozy, homey atmosphere - perfect for relaxing evenings or entertaining guests. Located close to top-rated schools, major transit hubs (City of Brampton and GO Transit), and all the conveniences you could ask for, this home truly has it all - space, light and location. Whether you're looking to settle in and make it your own or invest in a well-loved property with endless potential, this gem is ready to welcome its next chapter. (id:50886)
Royal LePage Meadowtowne Realty
708 - 3385 Dundas Street W
Toronto, Ontario
Welcome to your bright and airy penthouse retreat - a spacious 2-bedroom suite with floor-to-ceiling windows and a balcony that runs the entire length of your home. The modern kitchen comes with sleek stone countertops and plenty of cabinet space. The primary bedroom offers a 3-piece ensuite and a walk-in closet, while the second bedroom is generously sized and also boasts its own walk-in closet. Nestled between the charm of Bloor West Village and the vibrant energy of The Junction, you'll love being surrounded by tree-lined streets, cozy cafés, local eateries, and buzzing microbreweries. FreshCo is right across the street for everyday essentials, and the Junction Farmers Market is nearby for weekend strolls and fresh produce. In a walkable, bike-friendly, and pet-welcoming community - this is penthouse living that feels perfectly like home. Th building boasts top-notch amenities, including a fitness centre, pet spa, party room, business centre, and outdoor patio. Lease includes FREE hi-speed internet. Parking available to rent. Tenant is responsible for hydro and water. (id:50886)
Royal LePage Real Estate Services Ltd.
1268 Northaven Drive Ne
Mississauga, Ontario
Welcome to 1268 Northaven Dr, in Mineola East, the Porsche & Most High Demanding area of Mississauga, Fully Detached Bungalow, Renovated, Rectangle Lot 50' X150",Offers No Carpet In the Whole house. , Brand New Kitchen, Upstairs Bathroom, Brand New light fixtures++Zebra Blinds++the whole house freshly painted++ look out Basement with Separate Entrance Brand New kitchen, large family Room & Separate Rec Room or in law suit.++surrounded by all the luxury & Custom Built Homes.++. Quick Access to the QEW towards both East & West side, Top Schools in the Area . Minuets to lakeshore, village of port credit , Shopping Parks, & Trails. No House at the back++ Large backyard & drive way. This is a perfect Idle property for an Investors and End Users, who wants to enjoy living in the prestigious Neighborhood. Price To Sell.. ++Thanks for showing!! (id:50886)
Century 21 People's Choice Realty Inc.
3083 Highbourne Crescent
Oakville, Ontario
Bright Spacious 2-Storey Townhome in Sought After Bronte Creek! 3 Bedroom/3 Washroom Plus Finished Basement. Updated kitchen, Stainless Steel Appliances, Bright breakfast area With A Walk-Out to a Deck And Fully Fenced Yard. Laminate Floors Throughout Whole House. No Carpet! Large Dining And Living Room Combo, Master Bedroom W/ Walk-In-Closet And 3 Pc Ensuite. Steps To Palermo School & Playground/Splashpad, Mins From Oakville Hospital, Major Highways, Parks, Plazas, Grocery Stores. (id:50886)
Right At Home Realty
3164 Conservation Drive
Windsor, Ontario
Spacious 3 Bedroom, 2 Bath home available for lease. This charming 2-storey property offers bright living spaces, a functional layout, and a great location close to schools, shopping, and amenities. Perfect for families or professionals looking for comfort and convenience. Min 1 year lease. Credit and employment check required. First and last rent required. (id:50886)
Jump Realty Inc.
1807 Meldrum Unit# 3
Windsor, Ontario
WALKING DISTANCE TO CHRYSLER PLANT - IMMEDIATE POSSESSION - AMAZNG 1 BEDROOM UNIT LOCATED IN EAST WINDSOR'S MEIGHEN HEIGHTS. THIS 1 BEDROOM 1 BATH UNIT FEATURES A LIVING ROOM, EATIN KITCHEN WITH NEWER STAINLESS STEEL APPLIANCES AND BEDROOM WITH LARGE CLOSET. IN-SUITE LAUNDRY THIS IS A MUST SEE. WALKING DISTANCE TO FORD TEST TRACK PARK APPROX 59 ACRE PARK, SCHOOLS, CHURCHES AND SHOPPING. ONLY ONE BLOCK FORM PUBLIC TRANSIT. THIS IS THE PERFECT FAMILY COMMUNITY WITH SEVERAL UNITS TO CHOOSE FROM. OCCUPANCY IS IMMEDIATE. CALL FOR A VIEWING TODAY. (id:50886)
RE/MAX Preferred Realty Ltd. - 585
4520 Rhodes Drive
Windsor, Ontario
NOW AVAILABLE FOR LEASE. UP TO 5,600 SQ FT THAT CAN BE BROKEN DOWN INTO SMALLER UNITS. LOCATED RHODES DRIVE BUSINESS CENTRE 2ND FLOOR OVER LOOKING THE E.C. ROW EXPRESSWAY, YOUR OWN PRIVATE ELEVATOR AND STAIRCASE TO YOUR OWN PERSONAL SPACE. START OFF WITH A CLEAN CANVASS. STILL TIME TO DESIGN YOUR DREAM OFFICE SPACE. OPEN CONCEPT, PRIVATE OFFICES, BOARDROOMS, LUNCHROOM AND MORE. LANDLORD INCENTIVES AVAILABLE. SIGNAGE EXPOSURE ON BOTH E.C. ROW EXPRESSWAY AND RHODES DRIVE. PLENTY OF ONSITE PARKING AVAILABLE. TENANT RESPONSIBLE FOR ADDITIONAL RENT TAXES, INSURANCE AND MAINTENANCE. CONTACT LISTING AGENT (id:50886)
Royal LePage Binder Real Estate Inc - 633

