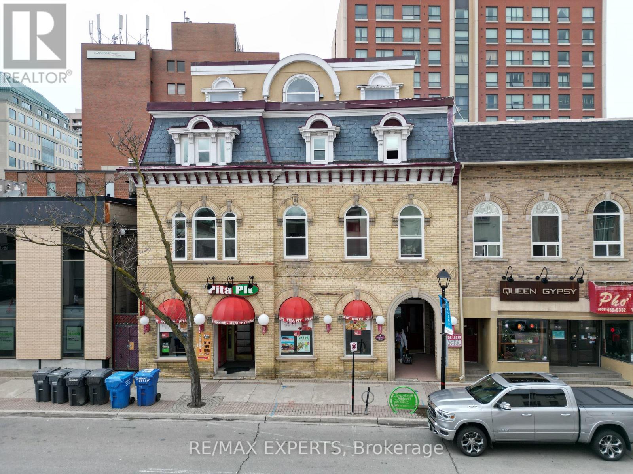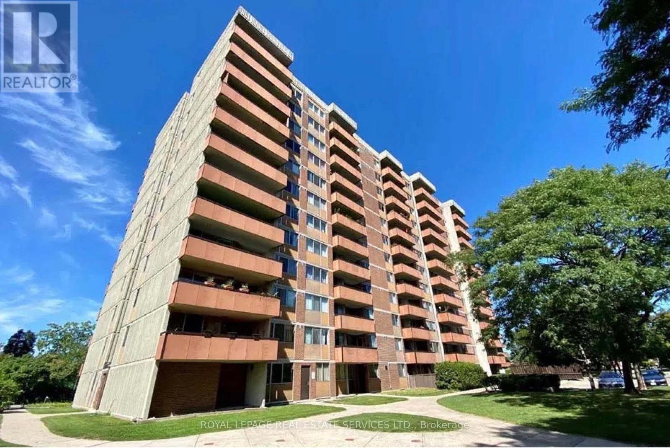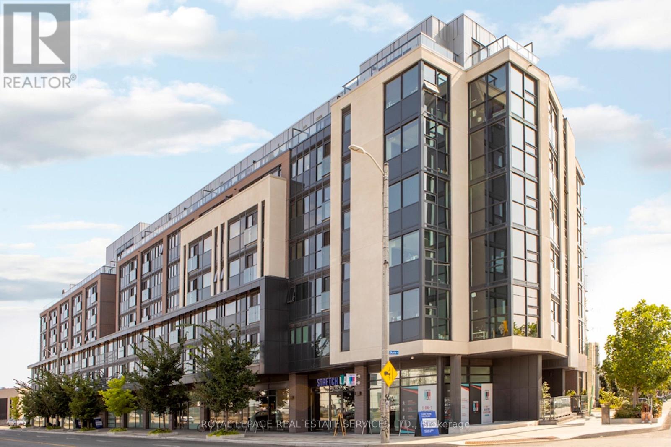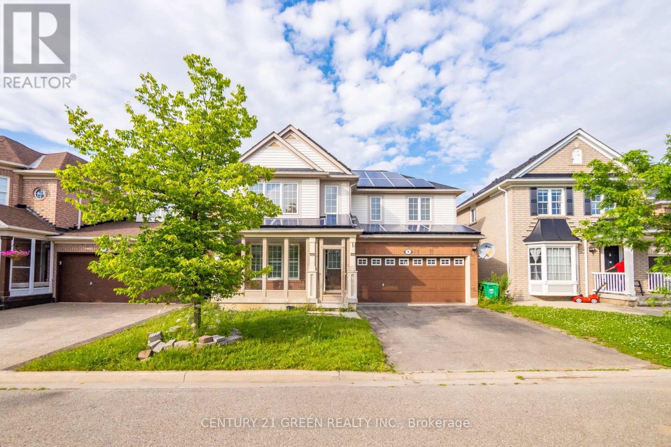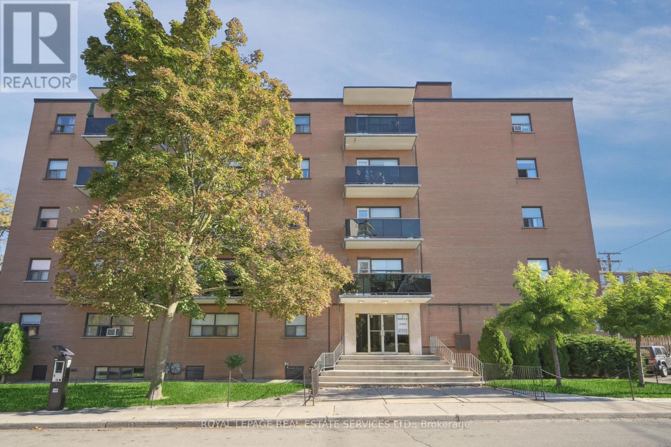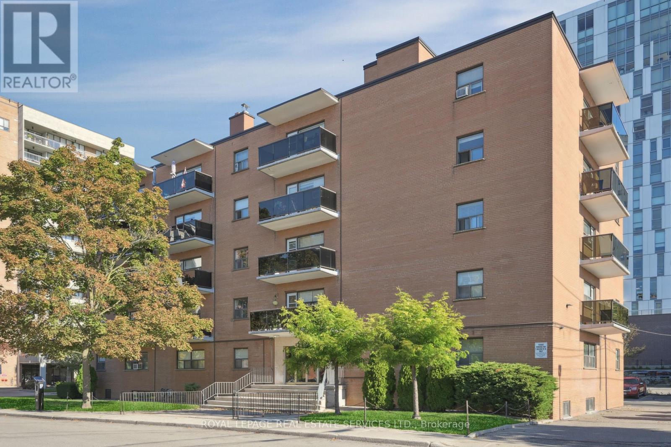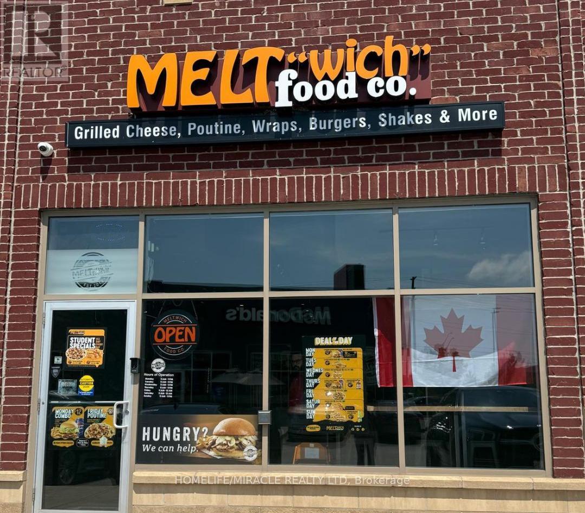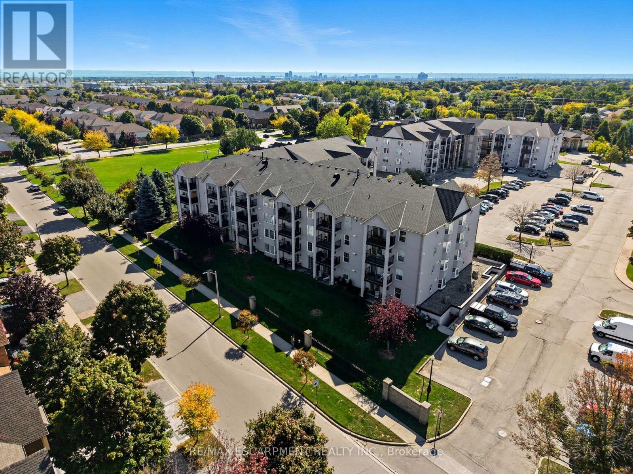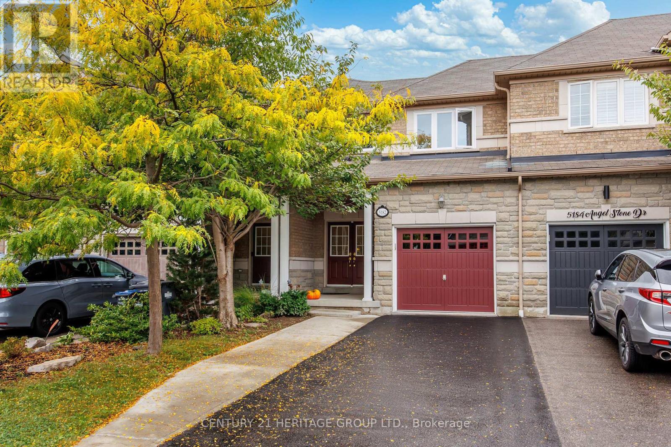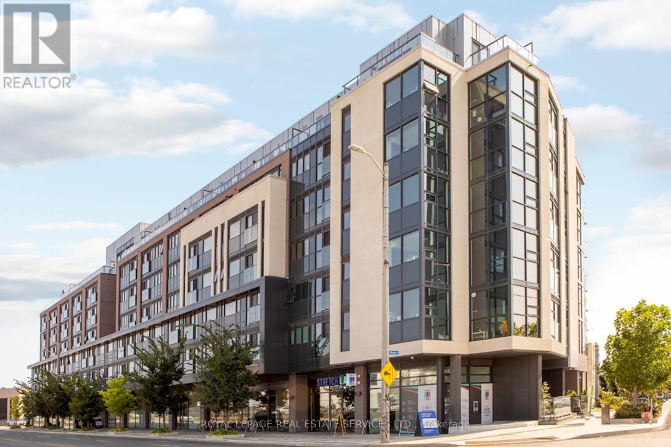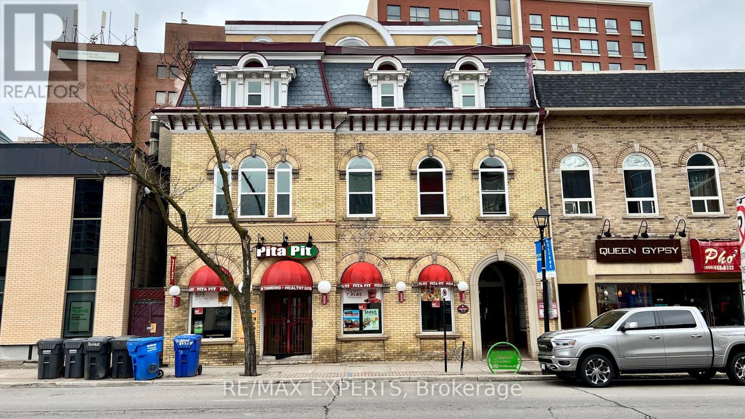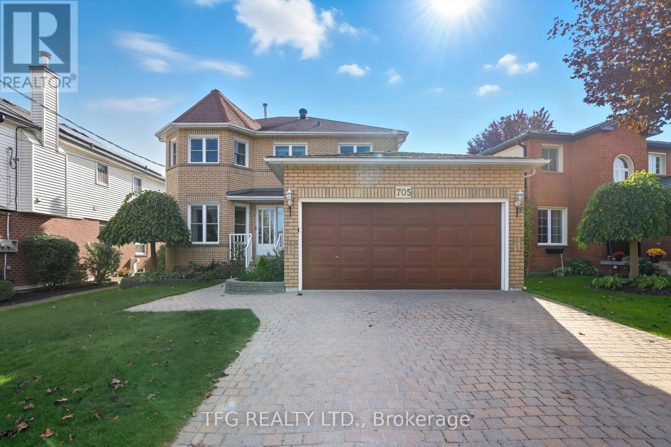204 - 8 Main Street S
Brampton, Ontario
Welcome to 8 Main Street South, this One Bedroom + Den apartment is situated in Downtown Brampton's Excellent Location! Beautiful Laminate Flooring Throughout with Arched Windows and an Open Concept Floor Plan. Walking Distance to Many Local Amenities, Shopping, Transit And Major Highways. There is always something going on at Downtown Garden Square, Catch A Show At Rose Theatre, or take a stroll through Gage Park and a skate during winter months! Please note there is no available parking in this building. Thank you. (id:50886)
RE/MAX Experts
811 - 165 La Rose Avenue
Toronto, Ontario
Bright and spacious 2-bedroom suite offering a thoughtful layout with an updated kitchen and a separate dining area. Two generously sized bedrooms provide plenty of space for family, guests, or a home office. Enjoy beautiful east-facing exposure with morning sunshine and unwind on your large private balcony. Located in a well-managed community with convenient access to transit, shopping, dining, and nearby parks. Parking available to rent. Tenant to pay hydro and water. (id:50886)
Royal LePage Real Estate Services Ltd.
608 - 3385 Dundas Street W
Toronto, Ontario
Bright 3-bedroom corner suite wrapped in floor-to-ceiling windows, offering an abundance of natural light with south and west exposure. The open-concept design features a sleek kitchen with stainless steel appliances, ample cabinetry, and a breakfast bar. The primary suite boasts his-and-hers closets and a private ensuite, while two additional bedrooms provide generous space for guests or a home office. Nestled between Bloor West Village and The Junction, this unbeatable location offers the perfect blend of urban vibrancy and neighbourhood charm. Enjoy easy access to boutique shops, local markets, cafes, and tree-lined streets, all just steps from your door. This pet-friendly building welcomes your furry companions and boasts top-notch amenities, including a fitness centre, pet spa, party room, business centre, and outdoor patio. Lease includes FREE hi-speed internet. Parking available to rent. Tenant is responsible for hydro and water. (id:50886)
Royal LePage Real Estate Services Ltd.
9 Mortimer Drive
Brampton, Ontario
Welcome to 9 Mortimer Drive, located in Brampton has over 2500sq.ft of total living space. Executive Style 4+1 Bedroom Detached On A Premium Lot Amazing Layout With Lots Of Windows And Sunlight. California Shutters, Crown Molding, Hardwood/Laminate Floors. No Carpet In The Whole House. Formal Living/Dining Rooms , Family Room With Gas Fireplace. Kitchen With Stainless Steel Appliances And Back Splash. Large Bedrooms With Walk-In Closets & Built In Storage. This house has great layout, space & brightness with amazing 2-Tier Deck And Landscaped Backyard & enclosed wide porch at front. Potential for basement rental, entrance from garage. Located in the high demand area of Fletchers Meadow in the family centric community around top rated schools, parks, grocery stores, recreation centre (Cassie Campbell) and public transit including Mt. Pleasant Go Station. Plenty of windows bring in natural light throughout the house. Kitchen has stainless steel appliances including a gas stove and a neat breakfast bar with open space providing easy access to the patio/deck which provides entertainment space and greenery. Tall windows in stairwell again provide plenty of natural light and leads to a wide landing upstairs which provides access to four spacious bedrooms. BASEMENT has a spacious living/dining area and an open concept kitchen. (id:50886)
Century 21 Green Realty Inc.
107 - 7 Helene Street N
Mississauga, Ontario
Discover this bright and spacious main-floor, 2-bedroom unit in the heart of Port Credit! With a carpet-free interior and an open-concept layout, this home is filled with natural light and offers a comfortable, functional living space. The living and dining areas flow easily for everyday use, while both bedrooms are generously sized and provide excellent closet storage. A recently renovated 4-piece bathroom adds convenience, and multiple closets throughout the unit ensure plenty of storage space. Located just steps from shops, cafés, restaurants, parks, and the waterfront, this property also offers quick access to the GO station and major highways, making it ideal for commuters. Heat and hydro are included in the rent, with parking available for $90/month and a locker for $25/month. Well-maintained and move-in ready, this main-floor unit delivers comfort, practicality, and an unbeatable Port Credit lifestyle right at your doorstep! (id:50886)
Royal LePage Real Estate Services Ltd.
402 - 7 Helene Street N
Mississauga, Ontario
Welcome to this bright and clean 2-bedroom unit in the sought-after Port Credit neighbourhood! Featuring a spacious open-concept layout and carpet-free interior, this home is filled with natural light and offers a warm, inviting atmosphere. The functional design includes a comfortable living and dining space with a seamless flow to the private balcony, ideal for enjoying morning coffee or relaxing outdoors. Both bedrooms are generously sized with ample closet space, and the 4-piece bathroom has been recently renovated. The location is truly unbeatable, just steps from shopping, restaurants, cafés, and parks, with the waterfront nearby for leisure and recreation. Commuters will appreciate the quick and easy access to major highways. Additional conveniences include heat and hydro included in rent, with parking available for $90/month and a locker for $25/month. This well-maintained property combines comfort, style, and functionality, offering everything you need in one package. Don't miss your chance to live in a desirable community with every amenity at your doorstep! (id:50886)
Royal LePage Real Estate Services Ltd.
4 - 101 James Snow Parkway N
Milton, Ontario
1500 sqft approx. MELTWICH IN MILTON IS FOR SALE. TURNKEY FRANCHISE IN A PRIME MILTON LOCATION, SITUATED IN A BUSY PLAZA NEAR MAJOR HWY AND SURROUNDED BY DENSE RESIDENTIAL NEIGHBOURHOODS. THE HIGH VISIBILITY UNIT OFFERS STRONG FOOT TRAFFIC, AMPLE PARKING , LOW RENT AND A LONG LEASE MAKING IT AN ATTRACTIVE BUSINESS/ INVESTMENT. LLBO IS CURRENTLY IN PROCESS, ADDING VALUE WITH THE POTENTIAL FOR ALCHOL SERVICE. THE SPACE IS FULLY EQUIPPED. CURRENT RENT $5400 INCLUDING TMI. ROYALTIES 6%, OVER $100K IN PROFITS ANNUALLY. (id:50886)
Homelife/miracle Realty Ltd
304 - 1421 Walker's Line
Burlington, Ontario
This spacious 1 bedroom plus den condo is perfectly designed for modern living. The den makes an ideal home office, while the open-concept layout offers a seamless flow between the kitchen and living room. The kitchen features a breakfast bar, and laminate flooring runs throughout the unit for a clean, cohesive look. Convenient in suite laundry is included. Enjoy your morning coffee or evening sunsets from the private balcony. Residents have access to fantastic amenities, including a fitness room, party room, and plenty of visitor parking. An owned underground parking space and a full-sized locker provide added convenience. Set in the desirable Tansley Woods community, you'll be within walking distance to restaurants, shopping, parks, and trails. The Tansley Woods Community Centre is just minutes away, offering a library, indoor pool, basketball courts, pickle ball and more_ Golf enthusiasts will love being so close to Millcroft Golf Club. With quick access to highways and the GO Train, commuting is simple and stress-free. Don't miss this opportunity to own a stylish condo in a prime Burlington location. The perfect blend of comfort, convenience, and lifestyle. (id:50886)
RE/MAX Escarpment Realty Inc.
5182 Angel Stone Drive
Mississauga, Ontario
Beautifully Maintained FREEHOLD Townhome in Prime Churchill Meadows Has All You Need!! Spacious - Approx.1500Sq.F , Filled With Sunlight Open Concept Main Floor Features 9''Ceilings, All Newer Windows(2022), Hardwood Floors & Upgraded Kitchen W/Granite Counters. Upper Level Provides Three Generous Size Bedrooms. Entertain Family In Professionally Finished Bsmt W/3pc Wrm. No Sidewalk, Fully Fenced Backyard W/Deck! North Side Of Townhome Attached By Garage Only. Great Location!! Minutes to Hwy 401/403/407, Schools, Parks, Shopping (id:50886)
Century 21 Heritage Group Ltd.
308 - 3385 Dundas Street W
Toronto, Ontario
Bright, Airy & Full of Charm! Stunning 2-bedroom suite where light, space, and style come together seamlessly. Soak in breathtaking sunsets with unobstructed north and west views that fill the home with golden hour magic. The open-concept living and dining area is flooded with natural light, thanks to floor-to-ceiling windows. The thoughtfully tucked-away kitchen is bright and functional-ideal for cooking while still being part of the conversation. Nestled between Bloor West Village and The Junction, this unbeatable location offers the perfect blend of urban vibrancy and neighbourhood charm. Enjoy easy access to boutique shops, local markets, cafes, and tree-lined streets, all just steps from your door. This pet-friendly building welcomes your furry companions and boasts top-notch amenities, including a fitness centre, pet spa, party room, business centre, and outdoor patio. Lease includes FREE hi-speed internet. Parking available to rent. Tenant is responsible for hydro and water. (id:50886)
Royal LePage Real Estate Services Ltd.
101 - 8 Main Street S
Brampton, Ontario
Welcome to 8 Main Street South, this One Bedroom + Den apartment is situated in Downtown Brampton's Excellent Location! Beautiful Laminate Flooring Throughout with Arched Windows and an Open Concept Floor Plan. Walking Distance to Many Local Amenities, Shopping, Transit And Major Highways. There is always something going on at Downtown Garden Square, Catch A Show At Rose Theatre, or take a stroll through Gage Park and a skate during winter months! Please note there is no available parking in this building. Thank you. (id:50886)
RE/MAX Experts
705 Carlisle Street
Cobourg, Ontario
Beautiful large family home with functional layout, well appointed principal rooms and large bedrooms in a popular neighbourhood in Northwest Cobourg. Boasting over 2800 square feet of finished living space this well-maintained home offers space for the whole family and a wonderful space to host friends and family. Step into the welcoming front foyer with winding staircase and large front closet. Front living room with bay window opens to the back family room with cozy gas fireplace. Spacious eat-in kitchen with breakfast nook, new stainless steel appliances, and walkout to large covered deck. Formal dining room conveniently just off of the kitchen. Main floor also offers a large laundry room with laundry sink and convenient garage access and a 2-piece powder room. Unwind in the ovversized primary retreat with walk-in closet and 4-piece ensuite with soaker tub and separate shower. 3 additional generous bedrooms all with double closets and a 4-piece bath complete the second level. The fully-finished basement offers an expansive rec room with dry bar as well as a home office and large utility/storage room. The 3-season sunroom and covered back deck overlooking the fully fenced private yard with mature trees and gardens offer the perfect space to relax and enjoy some time outdoors. Property has irrigation system. Conveniently located just steps from schools, parks, restaurants, stores, mall, movie theatre and hospital and a short drive to Cobourg Beach & Marina, downtown shops and restaurants with quick access to the 401 & Port Hope. Recent updates include: kitchen appliances (2024), Furnace & AC (2022), refinished pergola, and interior painting. If you're looking for a bright and spacious family home with great curb appeal in a great neighbourhood and community - this is it! (id:50886)
Tfg Realty Ltd.

