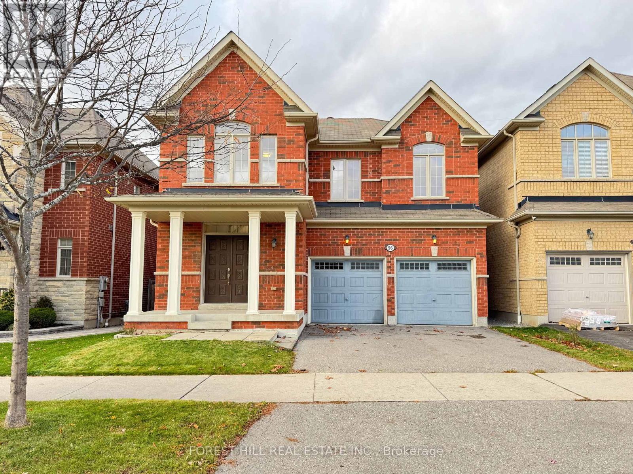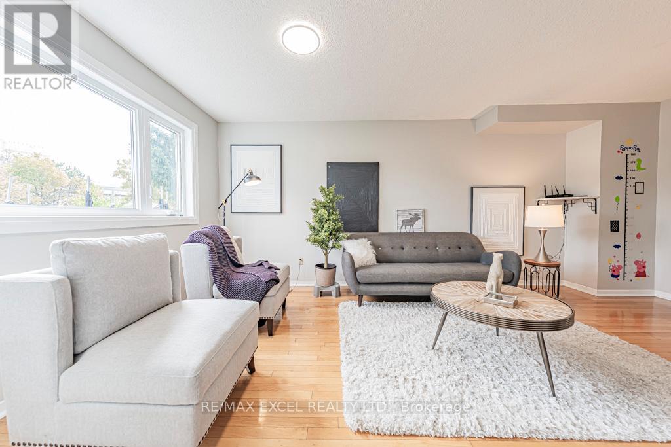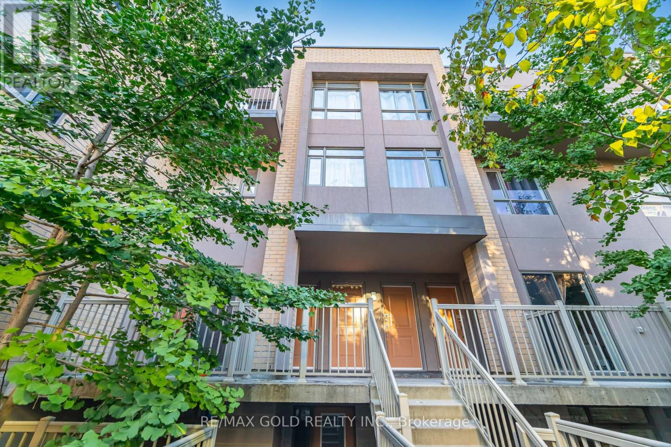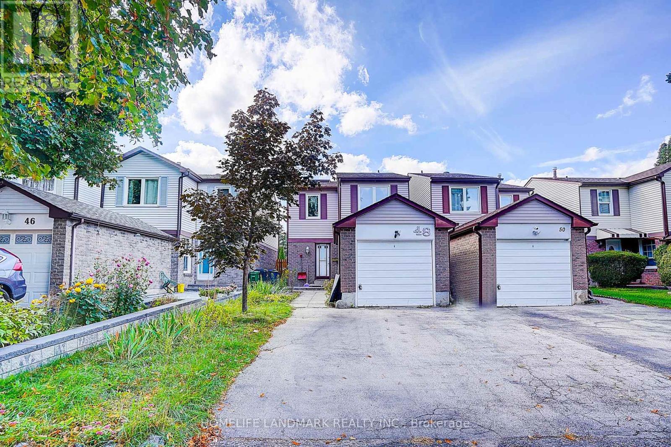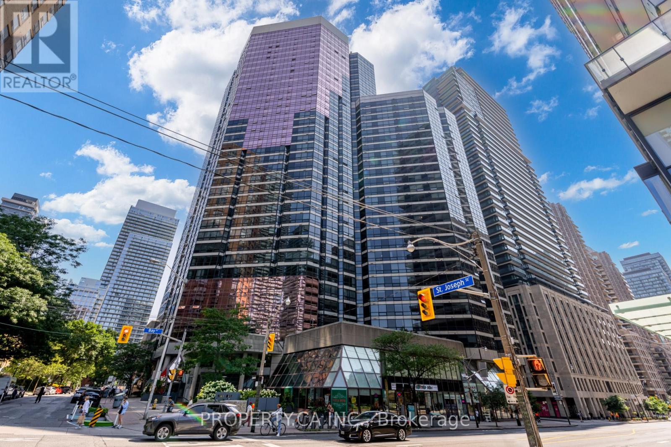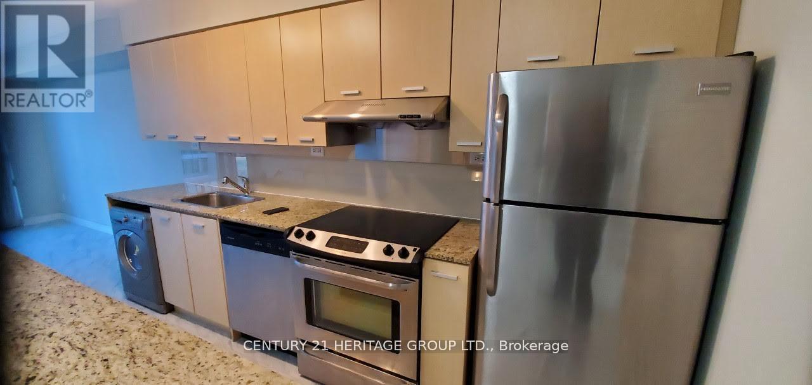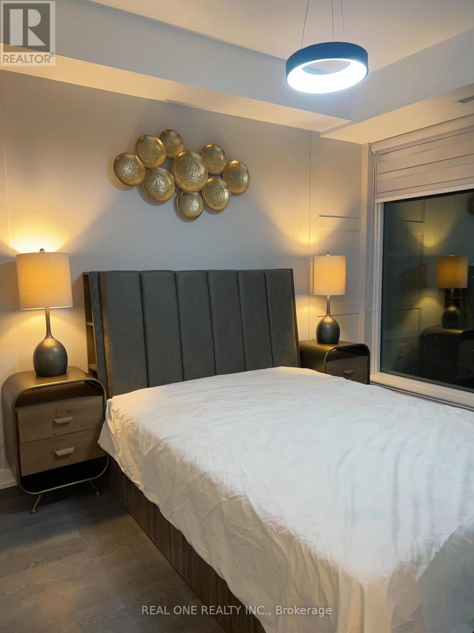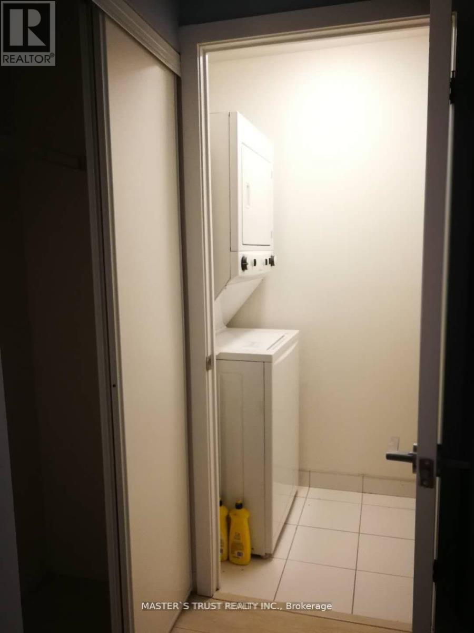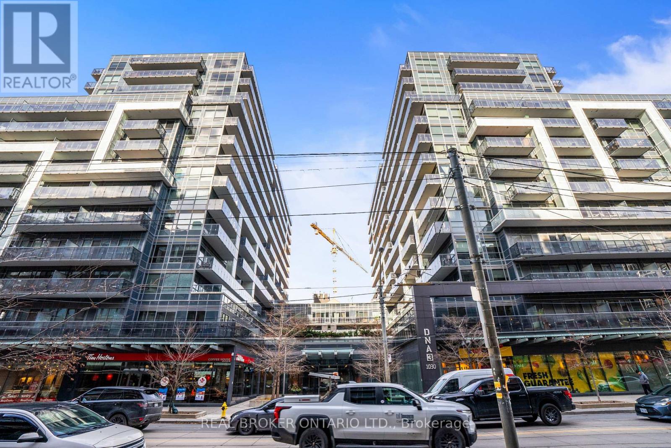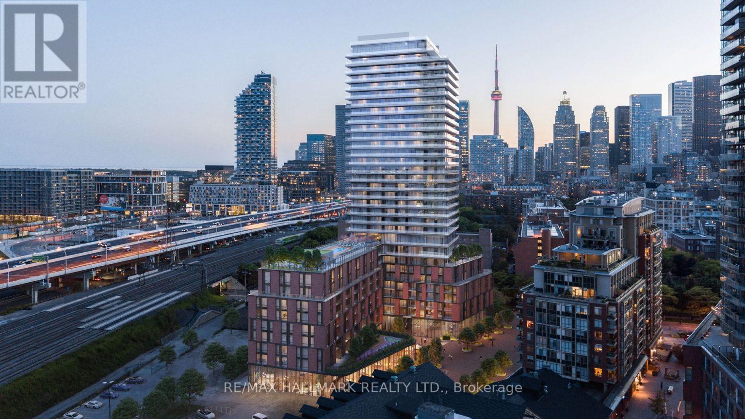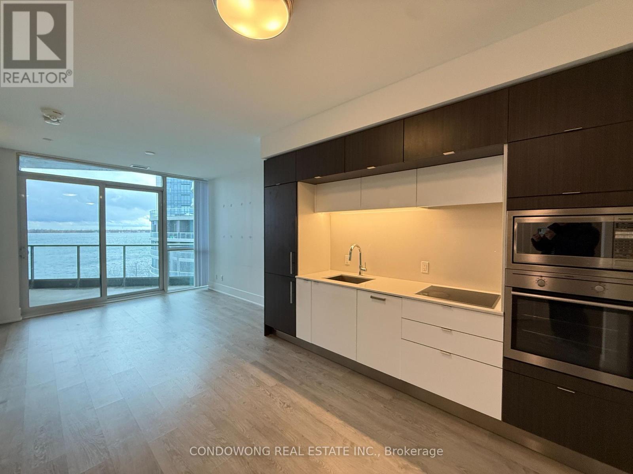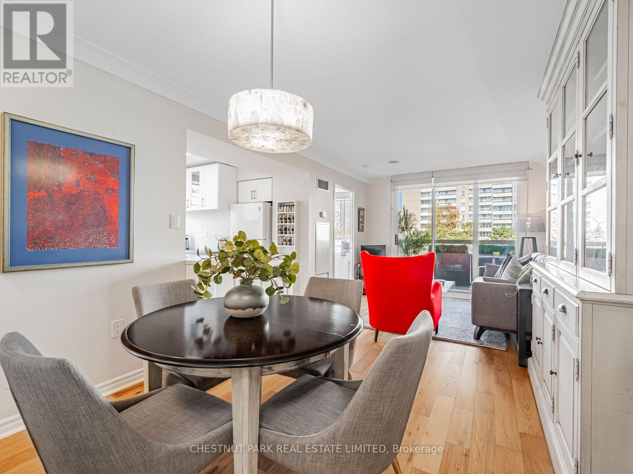56 Stannardville Drive
Ajax, Ontario
**Newly Renovated** Absolutely Beautiful 'Jasmine' Model By Coughlan Homes. Highly Desired Detached 2 Storey Offering 4+1 Bedroom, 4 Bathroom Home In Prime Northwest Ajax Neighbourhood. Each Bedroom With It's Own Ensuite/Semi-Ensuite. Boosting Over 2700 Sq Ft Of Living Space Plus A Partially Finished Basement. Fully Upgraded And Newly Renovated, Brand New Flooring On Second Floor (2025), Freshly Painted Interior (2025), Partial New Windows And Doors (2025). Enjoy 9Ft Ceilings On The Main Floor. Upgraded Kitchen With Granite Counters, Stainless Steel Appliances And Backsplash. Laundry Room Is Conveniently Located On The Main Floor With Easy Direct Access To Garage. Spacious Primary Ensuite Includes A 5Pc Ensuite And A Large Walk-In Closet. 3 Additional Bedrooms Feature Their Own 4Pc Ensuite & Semi-Ensuite. Upgraded Large Windows, House Is Full Of Natural Light. Fully Fenced Backyard. This Stunning Home Is Move-In Ready And Perfect For Families -- A Must See! (id:50886)
Forest Hill Real Estate Inc.
21 Brimstone Crescent
Toronto, Ontario
Welcome to this cozy and beautifully maintained detached home, ideally situated in a quiet street yet one of the most convenient and family-oriented neighborhoods right by Markham! Offering approximately 1,500 sq.ft. of living space above ground, this home is thoughtfully designed with a practical, well-partitioned main floor layout - perfect for everyday family living and entertaining. Bright large windows throughout the home fill every corner with natural sunlight, creating a warm and inviting atmosphere. Upstairs, you'll find three generously sized bedrooms and two updated bathrooms, providing plenty of comfort and space for a growing family. The finished basement offers incredible flexibility - easily convertible into a separate apartment, making it an excellent income potential opportunity or a great space for extended family. The extra-long driveway provides parking for up to 5 cars, ideal for contractor trucks or tenants' multiple vehicles. Recent upgrades add even more value and peace of mind: New triple-glazed windows (2024)New heat pump (2023)Newly renovated upstairs bathroom (2025)New garage door motor (2025)New dishwasher (2025)...and much more! Enjoy the unbeatable location - steps to groceries, shops, TTC, Pacific Mall, top-ranking schools, community center, and all the amenities you need just minutes away. Whether you're a first-time buyer, a young family, or an investor looking for a home with great potential, this property is a perfect match. Don't miss your chance to own this gem in a highly sought-after area - book your private showing today! (id:50886)
RE/MAX Excel Realty Ltd.
317 - 80 Orchid Place
Toronto, Ontario
Immaculately Well Kept Stacked Townhome In An Amazing Location, Featuring 2 Bedrooms, 2Bathrooms, 1 Parking And 1 Locker. This Open Concept Design Features A Kitchen With Granite Counter Top, Stainless Steel Appliances. Master Bedroom W/Private Balcony. Private Unique Roof Top Terrace Perfect For Summer Bbq & Entertainment. Close To Hwy 401,Scarborough Town Center, Centennial Collage, Supermarkets, Library And Many More Amenities. Upgrades: lighting 2024, stairs- new burb carpet 2025, backsplash 2024 (id:50886)
RE/MAX Gold Realty Inc.
48 Green Spring Drive
Toronto, Ontario
3 Brs Link Detached In High Demand Area Milliken.Fully Renovation.Bright & Spacious.Quantz Kitchen Countertop & Backsplash in kitchen .Newly Lighting Fixture And Switch.Two Roof Skylights. Newly renovated Bathrooms . Newly Windows & Kitchen Cabinet. Renovated Basement With One Bedroom & Bathroom, Hardwood Flr On Main & Staircase, . Walking distance to bus stop, close to supermarket (id:50886)
Homelife Landmark Realty Inc.
1505 - 1001 Bay Street
Toronto, Ontario
Experience urban living at its finest in this stunning one-bedroom + solarium unit, boasting a coveted southeast view in the heart of downtown! Renovated in 2024. The solarium offers versatile space that can serve as an extra bedroom, office, or dining area. Easy walk to U of T, Financial District, Hospitals, Church, Park, or upscale shopping. Enjoy your weekends hopping in Yorkville Village and evening dining in the chicest restaurants, bistros, and eateries the city has to offer. Centrally located with easy access to public transit, Wellesley and Bay stations are just a 5-minute walk away. Newly updated 5-star amenities include Club 1001 fully equipped gym, racquetball and basketball courts, indoor pool, whirlpool, saunas, roof garden, BBQ area, party room, guest suites, visitor parking, 24/7 concierge and security, and much more! (id:50886)
Property.ca Inc.
515 - 19 Singer Court
Toronto, Ontario
Luxury Concord Park Place Condo! Elegant 1-Bedroom With 50 Sq Ft Balcony In Prime North York Location. Open Concept Living/Dining/Kitchen With Modern Finishes, Upgraded Appliances & New Flooring. Steps To TTC Subway, GO Station, Ikea, Canadian Tire & North York General. Easy Access To Hwy 401/404. Minutes To Fairview Mall & Bayview Village. First-Class Amenities: Gym,Sauna, Indoor Pool, Basketball Court, Theatre, Kids Playground, BBQ Area & More. Tenant Pays Hydro & Tenant Insurance. Don't Miss Out! (id:50886)
Century 21 Heritage Group Ltd.
S401 - 8 Olympic Garden Drive
Toronto, Ontario
FULLY FURNISHED!!! Welcome to M2M Condo! One + One Den (Good Size, can be the 2nd bedroom), 2 full bathroom unit. Fully Furnished with Modern furniture, Open Concept, Big Balcony, Modern kitchen, functional layout and Open view. Super Location, step to Subway, TTC, Go station, 401, Restaurant, shopping, School, Library, Civic Centre and more. The building offers fully equipped gym, party room, 24 hours security and visitor parking. (id:50886)
Real One Realty Inc.
2403 - 70 Forest Manor Road
Toronto, Ontario
South Facing, Lot Of Sunshine!!1 Bed + 1 Den (Can Be Used 2nd Bedroom). Large Balcony. Unobstructed View Of Cn Tower. Over 670 Sq.Ft. Of Living Space. Great Location: Direct Access To Don Mills Subway Station! Across From Fairview Mall! Hwy 404/401 Minutes Away. One Parking And One Locker Included. No Smoker Please. (id:50886)
Master's Trust Realty Inc.
427 - 1030 King Street W
Toronto, Ontario
Welcome to DNA3!!! Experience urban living in the heart of Torontos vibrant King St West.This sun-filled stylish condominium blends modern designs with everyday convenience. Ideal for city lovers and professionals alike. The rich modern kitchen boasts built in stainless steel appliances and a functional island for casual dining and or entertaining guests. Enjoy the added benefit of in suite laundry with brand new washer and dryer, and a generous size south facing private balcony. Located very conveniently with the streetcar at your front door and endless shops, dining, pubs and parks just steps away, this condo truly delivers the best of downtown living. This condo offers exceptional amenities, including 24 hour concierge and fully equipped gym, media room, games room, party room, roof top patio with BBQs' and plenty of Visitor parking. Perfect for anyone wanting to work, live, and play in Torontos' dynamic downtown core. This condo offers outstanding value and unbeatable lifestyle. (id:50886)
Real Broker Ontario Ltd.
529 - 35 Parliament Street
Toronto, Ontario
Welcome to The Goode, where contemporary design meets the charm of Toronto's iconic Distillery District. This brand-new, never-lived-in 2A+D suite offers 660 sq ft of exceptionally efficient living with 2 bedrooms, 2 bathrooms, and a versatile den-all framed by soaring 9-ft ceilings and east-facing views that fill the home with morning light. Thoughtfully planned, the layout is bright, airy, and remarkably functional, showcasing refined modern finishes throughout.Residents enjoy an impressive array of amenities, including 24/7 concierge, an outdoor pool with sun terrace, a state-of-the-art fitness centre, co-working and social lounges, party room, pet spa, and more.Step outside and immerse yourself in the very best of the Distillery: the famous Christmas Market and Winter Village, the Jellycat pop-up, Eataly, charming cafés, acclaimed dining, boutiques, galleries, and picturesque waterfront trails-all just moments from your door. With the TTC at the doorstep, quick connections to Union Station, and outstanding Walk (90), Transit (100), and Bike (100) Scores, this suite delivers a lifestyle that is festive, vibrant, and effortlessly connected. (id:50886)
RE/MAX Hallmark Realty Ltd.
614 - 1 Edgewater Drive
Toronto, Ontario
Beautifully appointed unit at 1 Edgewater Drive offering modern finishes, a bright open layout, and serene waterfront vibes. An ideal downtown retreat with easy access to transit, parks, and all Toronto amenities. (id:50886)
Condowong Real Estate Inc.
505 - 253 Merton Street
Toronto, Ontario
6 month lease. Discover serene city living in this beautifully renovated corner condo filled with incredible pride of ownership. A bright, thoughtfully designed 2-bed, 1-bath suite with 786 sq ft of renovated living space plus a private balcony.Fully renovated, beginning with a custom ceramic-tiled foyer & a spacious entry closet w/ mirrored doors, flowing effortlessly into an open living & dining area with wide plank engineered hardwood flooring throughout. The recently renovated kitchen features quartz counters, full-size appliances, ample storage & a convenient breakfast bar.The split-bedroom layout provides excellent privacy, with a generous primary suite & a large 2nd bedroom enhanced by corner windows & a mirrored-door closet. A stylishly renovated bathroom, ensuite laundry, fantastic closet space throughout, fresh paint, smooth ceilings in the main areas, custom window coverings & custom crown moulding make this home truly move-in ready. Underground parking close to the elevator & a locker, add even more convenience.Set within an exceptionally well-managed, pet-friendly, community minded boutique building with only 124 suites. Enjoy an on-site property manager, 24 hr concierge & direct access to the Beltline Trail through a secure courtyard garden w/ BBQ, as well as visitor parking & a newly expanded, fully equipped fitness facility. BONUS- all-inclusive: heat, hydro, water & central air, 1 Parking and 1 Locker. Walking distance to the future Davisville Community & Aquatic Centre (slated for 2027). With the Beltline Trail & Mt. Pleasant Cemetery right in your backyard, this location is ideal for nature, dog lovers, cyclists & runners. You're close to everything yet removed from the congestion-just a short walk to Davisville Subway Station, & steps to charming shops, restaurants, Sobeys & a short stroll to Davisville Village, Yonge & Eg & Yonge & St. Clair. (id:50886)
Chestnut Park Real Estate Limited

