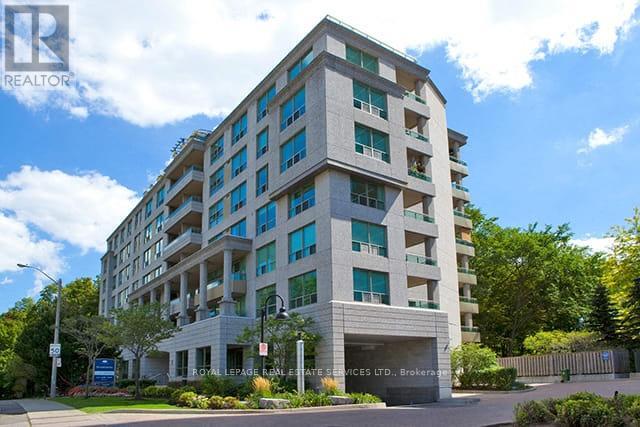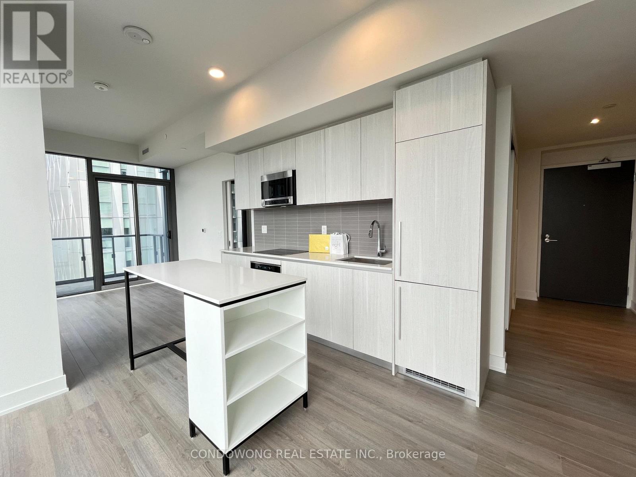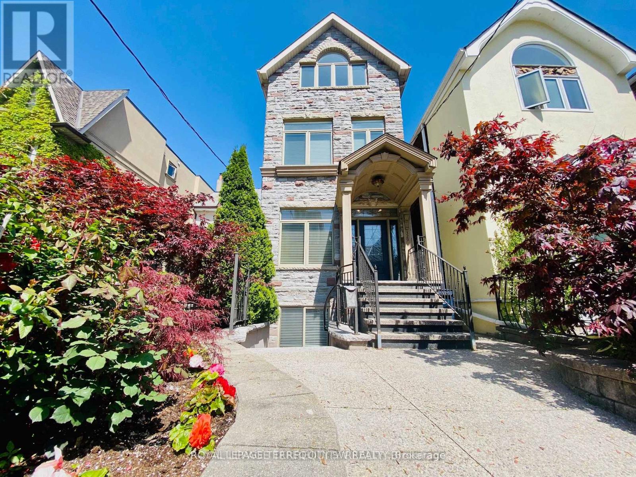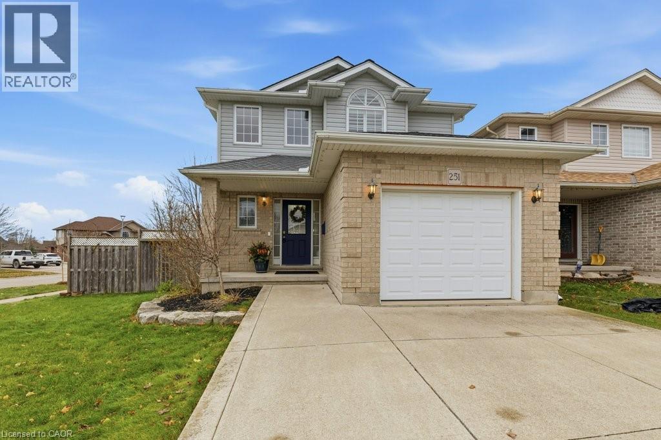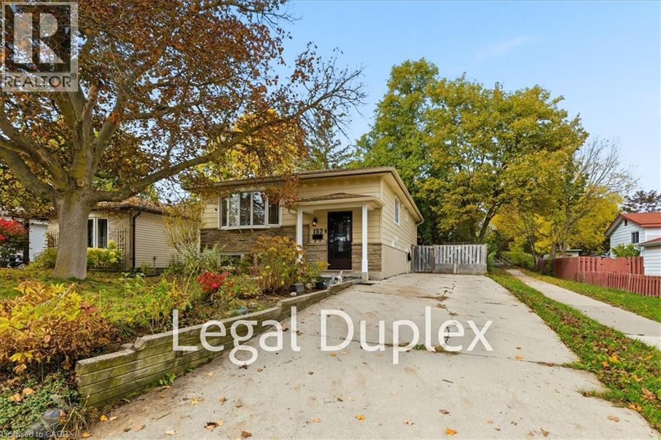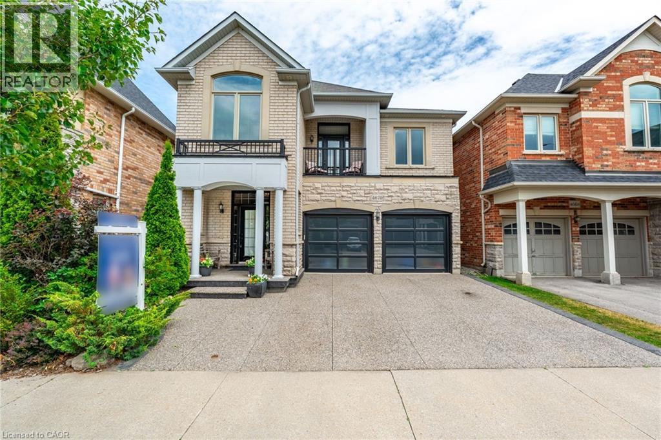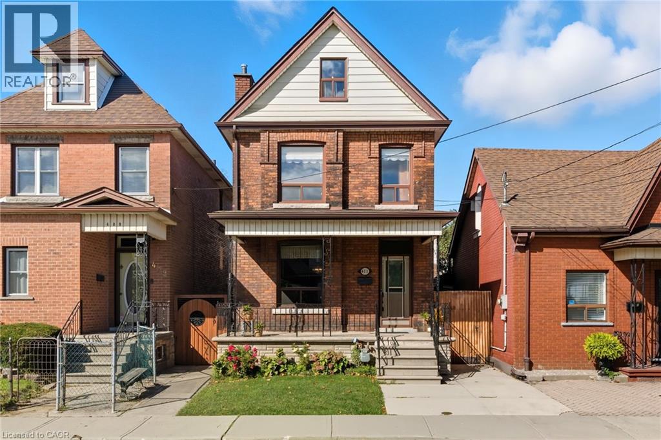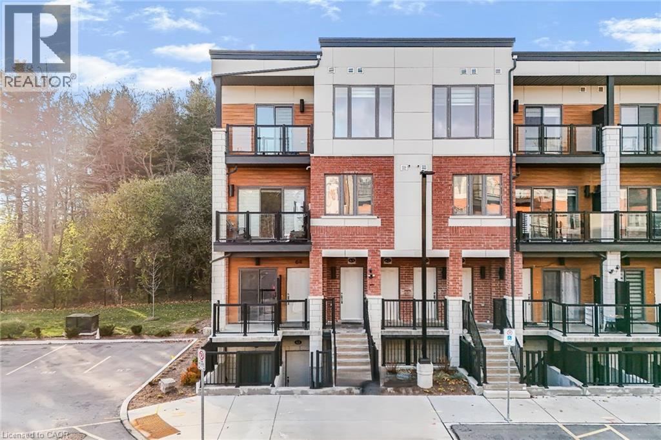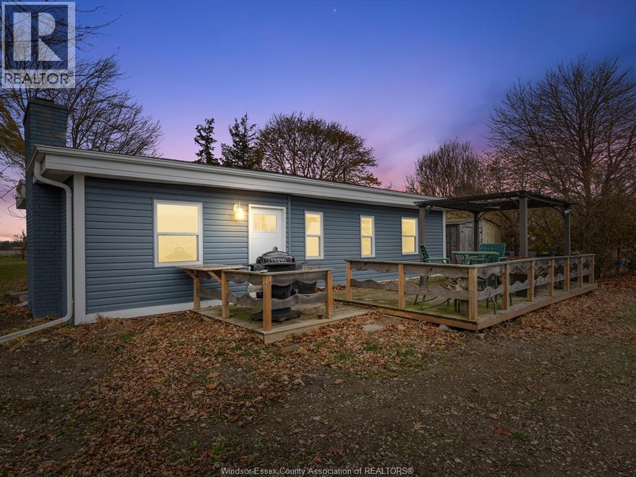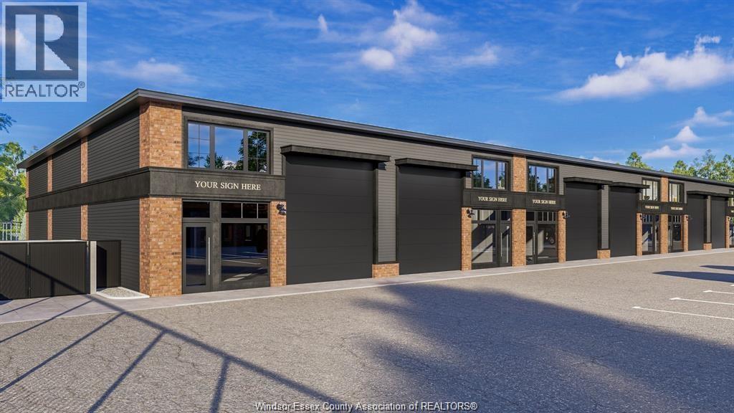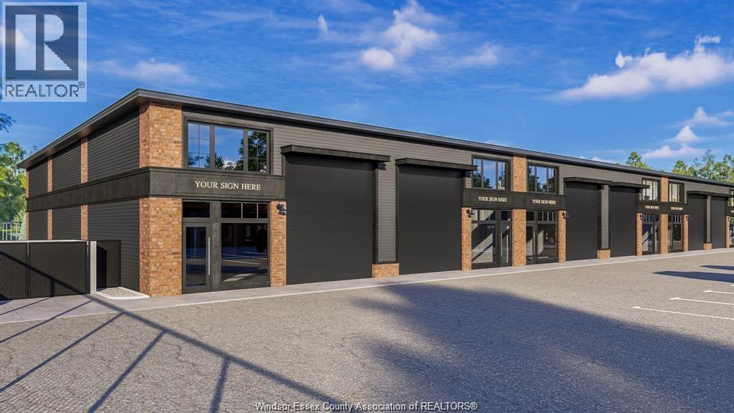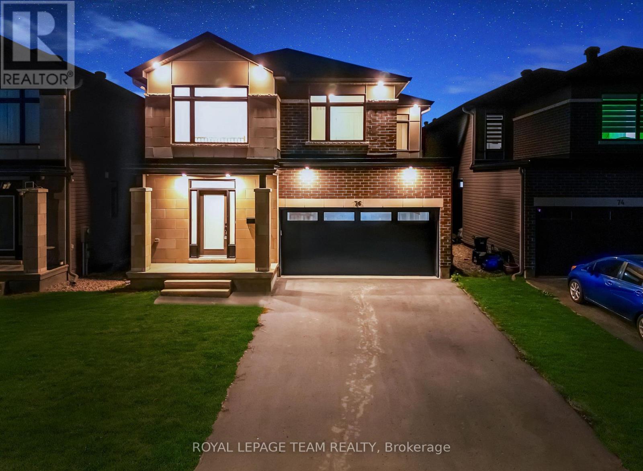606 - 17 Brookbanks Drive
Toronto, Ontario
Welcome to The Brookbanks, a mature, well established building. This beautifully maintained 2-bedroom suite is freshly painted and move-in ready! Thoughtfully designed home features hardwood floors throughout, a private balcony with walkouts from both the primary bedroom and the living room. The modern kitchen is a true highlight, complete with stone countertops, sleek white cabinetry, stainless steel appliances, and recessed pot lighting. The primary bedroom offers a large closet and a private 4-piece ensuite, while the second bedroom is perfect for a home office, guest room, or cozy reading nook. Ideally located near the DVP, Hwy 401, and major transit routes, you'll have easy access to everything the city has to offer - from upscale shopping and dining at Shops at Don Mills to scenic walking trails at Brookbanks and Don River Park. Parking available to rent. Tenant to pay hydro. (id:50886)
Royal LePage Real Estate Services Ltd.
2702 - 8 Cumberland Street
Toronto, Ontario
This 2-Bedroom Residence Located in the Bloor-Yorkville District! Explore the Upscale Boutiques and Gourmet Dining Options along Yorkville Avenue, Indulge in a World-Class Shopping Experience, or Take a Leisurely Stroll through the Picturesque Cumberland Park. With Easy Access to Public Transportation and Major Thoroughfares, Including the Bay Subway Station and Bloor Street, the City Is Yours to Discover from This Prime Location. (id:50886)
Condowong Real Estate Inc.
329 Lippincott Street
Toronto, Ontario
Stunning & Luxurious Custom Built 3 Storey Detached Executive Family Home Gleaming With Natural Light In A Prime Annex Neighbourhood At Bathurst & Bloor. Unique Designer Floor Plan With 4 Spacious Bedrooms + Office Area. Rich Cherry Hardwood Flooring & Extra High Smooth Ceilings Throughout With Gorgeous Open Staircases & Custom Railings. Spacious Open Concept Main Floor With Gas Fireplace, Custom Pot Lights & Walk Out To Landscaped Backyard From The Gorgeous Gourmet Kitchen With Stone Flooring. Primary Bedroom On 2nd Floor With 5 Piece Ensuite & Heated Floors Featuring A Custom Etched Art Glass Wall. Second Bedroom Also Features 4 Piece Ensuite. Bright 3rd Floor With 4 Skylights Open To Below + 2 More Bedrooms. Convenient 1 Bedroom Basement Apartment With Separate Entrance Suitable As A Nanny Suite Or For Rental Income. Detached Private Double Garage, Easily Converted To Laneway Housing As Per City Of Toronto Guidelines. Loving Maintained, This House Is A Must See! Shows Very Well, A+! (id:50886)
Royal LePage Terrequity Sw Realty
251 Falcon Drive
Woodstock, Ontario
Prepare to fall in love with this beautiful 3 bedroom family-friendly home! Located on highly-sought Falcon drive, this welcoming two-storey features a spacious open concept layout with tons of natural light and room for the whole family. The main floor boasts a large kitchen with great counter space and a convenient breakfast bar. You’ll love the living room that spans the back of the home, with bright windows and a walkout to the fully fenced yard with deck, pergola, and hot tub, ideal for year-round enjoyment. The second level hosts 3 large bedrooms, including the master with his & her closets and ensuite privilege to the stylish 4 pc bath. There is also a versatile bonus room on this level, perfect for an office or den. The basement is partially finished with lots of room for a future family room, laundry, storage, and more. Don’t forget about the attached garage, and wide concrete driveway with plentiful parking. Recent updates include the roof, furnace, and A/C all done in 2023. Perfect location close to schools, shopping, green space, and easy access to the 401. Call your realtor today to schedule a private tour before it’s gone! (id:50886)
RE/MAX Solid Gold Realty (Ii) Ltd.
157 Pinedale Drive Unit# Upper
Kitchener, Ontario
Welcome to this upper unit of the fully upgraded raised bungalow, with the perfect blend of luxury & comfort. This home is perfect for small families, couples or seniors. It was fully renovated top to bottom and offers 3 bedrooms and 1 full bath in an open-concept design flooded with natural light. With all new modern LED light fixtures, pot lights, elegant vinyl flooring, a bright and inviting family and dining rooms in addition to a chef-inspired kitchen with quartz countertop and backsplash, S/S/ appliances, modern cabinetry and a breakfast area. The primary bedroom has a side door to access the bathroom for privacy and convenience. Additional two spacious bedrooms, one has a sliding door to the deck and the beautiful backyard. Convenient laundry rough-ins are done and laundry set will be installed before occupancy date. The backyard has its own gazebo and an attached extended portico to cover the basement entrance and extra storage for your bbq. The huge driveway has two parking spots reserved for you at the left side of the house. Located in the beautiful family friendly Laurentian Hills neighborhood, few steps to different school bus stops, steps to parks, walking trails, shopping plazas, restaurants, grocery stores, and public transit. (id:50886)
Red And White Realty Inc.
4670 Huffman Road
Burlington, Ontario
Welcome to this exceptional detached home in the heart of Alton Village Central. Perfectly situated within walking distance to all schools, parks, and amenities, making it an ideal choice for growing families. This one-of-a-kind floor plan offers the perfect balance of space and style. Inside you’re greeted with a grand spiral staircase. The main floor features a large kitchen that leads into the living and dining areas. Upstairs, you’ll find four generously sized bedrooms along with a spacious, versatile den that’s perfect for a home office, playroom, or cozy reading nook. The laundry room is also thoughtfully located on the upper level, providing unmatched convenience for busy households. The exterior of this home is equally impressive, featuring extensive custom stonework landscaping in both the front and backyard that adds beautiful curb appeal. Enjoy your morning coffee or evening sunsets on the charming front balcony or bask in the warm natural light pouring in through the stunning transom windows at the rear of the home. If you’ve been waiting for the perfect floor plan that truly works for a growing family, this is the one you’ve been looking for. This is your chance to make this spacious, light-filled Alton Village gem your forever home! Don’t be TOO LATE*! *REG TM. RSA. (id:50886)
RE/MAX Escarpment Realty Inc.
411 Catharine Street N
Hamilton, Ontario
Nestled in the heart of the family-friendly North End neighbourhood, this meticulously maintained century-old gem is brimming with charm, character, and timeless appeal. From the moment you arrive, the pride of ownership that has been lived in for over 70 years is undeniable from the oversized front patio, perfect for morning coffees or evening gatherings, to the easy-to-maintain exterior that makes upkeep a breeze. Step inside and be welcomed by original details like French pocket doors, offering both vintage charm and functional privacy between the main living spaces. The layout is warm and inviting, with countless possibilities to update and personalize the home while still preserving its historic beauty. This location cant be beat just a short walk to the Bayfront, local schools, grocery stores, mom-and-pop shops and public transit, making everyday errands and commutes effortless. Whether you're starting a family, downsizing, or simply looking for a place to call home, this property offers a unique blend of comfort, convenience, and character. Dont miss your chance to own a piece of history in one of the citys most desirable neighbourhoods. This beautiful home is ready for its next chapter all thats missing is you. (id:50886)
Royal LePage State Realty Inc.
25 Isherwood Avenue Unit# D64
Cambridge, Ontario
Welcome to Unit 64 – 25 Isherwood Avenue, Cambridge A bright, modern stacked townhouse offering effortless, single-level living in one of Cambridge’s most convenient locations. This 2-bedroom, 2-bathroom home delivers an open-concept layout with great natural light and a peaceful setting backing onto greenspace. The spacious kitchen features granite countertops, plenty of cabinet space, and a breakfast bar that flows seamlessly into the dining and living areas—perfect for entertaining or everyday comfort. The primary bedroom includes a walk-in closet and a private ensuite bathroom complete with a sleek glass-enclosed shower. A second full 4-piece bath serves guests or the second bedroom, and the convenience of in-suite laundry makes daily living even easier. Outside, enjoy quiet moments on your private patio with no rear neighbours—just natural views. With low condo fees, this is an excellent opportunity for first-time buyers, downsizers, or investors looking for stress-free ownership. Located just off Hespeler Road, you’re steps from every amenity imaginable: shopping, restaurants, grocery stores, gyms, transit, and more. Plus, Highway 401 is only minutes away, giving you quick access to Kitchener, Waterloo, Guelph, and the GTA. A fantastic blend of comfort, accessibility, and value—this home checks all the boxes. (id:50886)
RE/MAX Real Estate Centre Inc.
1962 Ocean Line
Wheatley, Ontario
YOUR TURNKEY WATERFRONT RETREAT AWAITS! NESTLED IN WHEATLEY ON ALMOST AN ACRE WITH 100 FEET OF FRONTAGE OVERLOOKING BEAUTIFUL LAKE ERIE. THIS 3 BEDROOM RANCH IS THE PERFECT FOUR-SEASON COTTAGE OR CALL IT HOME! COMPLETELY RENOVATED – FEATURING ALL NEW INSULATION, DOORS, WINDOWS (EXCEPT ONE), REAR SIDING, VINYL FLOORS, UPDATED KITCHEN, BATH & LAUNDRY, STONE BREAKWALL, NEW HOT WATER TANK (2025), THE LIST GOES ON. ENJOY BREATHTAKING VIEWS FROM THE SPACIOUS DECK & PERGOLA OR COZY INSIDE. THIS PROPERTY IS READY FOR YOU TO ENJOY YEAR-ROUND! (id:50886)
Jump Realty Inc.
57 Edinborough Street Unit# 19
Windsor, Ontario
EVOLA BUILDERS PRESENTS SYNERGY PARK, FACING EDINBOROUGH FOR HIGH VISIBILTY, 2280 SQ FT (1140 SQ FT PER FLR), 2 STOREY UNIT W/OPTIONAL VESTIBULE TO DIVIDE. OWN YOUR SPACE & RENT THE 2ND FLR, 4 BUILDINGS, OVER 40,000 SQ FT OF FLEX SPACE 31 VERSATILE UNITS. OFFICE, GYM, CAFE, TRADE LOOKING FOR A SHOP, OR CREATING YOUR OWN PERSONAL ENCLAVE, OFFERING UNBEATABLE CONVENIENCE, LOCATED BTWN HOWARD AVE & OUELLETTE AVE. OVER 128 PARKING SPACES, 21 FT CEILINGS, CONTACT US FOR ALL THE DETAILS! (id:50886)
Deerbrook Realty Inc.
57 Edinborough Street Unit# 25
Windsor, Ontario
EVOLA BUILDERS PRESENTS SYNERGY PARK, 2298 SQ FT CORNER LOFT STYLE UNIT W/OPTIONAL MEZZANINE SPACE ABOVE, 12 X 14 FT DOORS, 24 FT CEILINGS AT FRONT, 20 FT AT BACK.4 BUILDINGS, OVER 40,000 SQ FT OF FLEX SPACE 31 VERSATILE UNITS. YOU OWN YOUR OWN SPACE! OFFICE, GYM, CAFE, TRADE LOOKING FOR A SHOP, OR CREATING YOUR OWN PERSONAL ENCLAVE, OFFERING UNBEATABLE CONVENIENCE, LOCATED BTWN HOWARD AVE & OUELLETTE AVE. OVER 128 PARKING SPACES, 24 FT CEILINGS, WORK & RENT THE 2ND FLOOR! (id:50886)
Deerbrook Realty Inc.
76 Big Dipper Street
Ottawa, Ontario
Welcome to this stunning double car garage detached home located in one of Ottawa's most prestigious communities, Riverside South. Step inside through the wide, inviting foyer featuring a double door closet and a convenient powder room. The open concept main level boasts elegant hardwood flooring, a spacious living and dining area, and a beautiful half wall with a see through fireplace that connects to the cozy family room. The gourmet chefs kitchen is a showstopper, showcasing quartz countertops, stainless steel appliances, a walk in pantry, and premium cabinetry with ample storage. Upstairs, you will find a bright loft, a rare feature, ideal for a home office, study, or relaxation space. The primary suite impresses with its large walk in closet and a luxurious four piece ensuite, while three additional generous bedrooms, a full bathroom, and a convenient laundry room complete the second level. The fully finished basement offers a spacious recreation area perfect for entertaining, a gym, or additional family living. The backyard is fully fenced with PVC fencing, providing privacy and low maintenance for outdoor enjoyment. Enjoy easy access to top rated schools, parks, scenic walking trails, shopping, public transit, and the upcoming LRT expansion, making this a fantastic place to call home. (id:50886)
Royal LePage Team Realty

