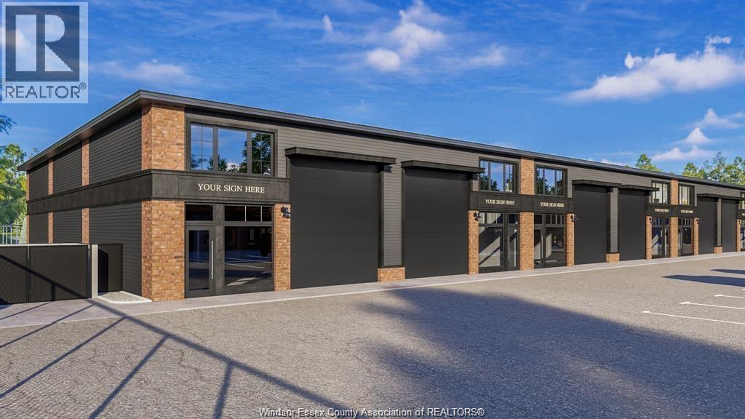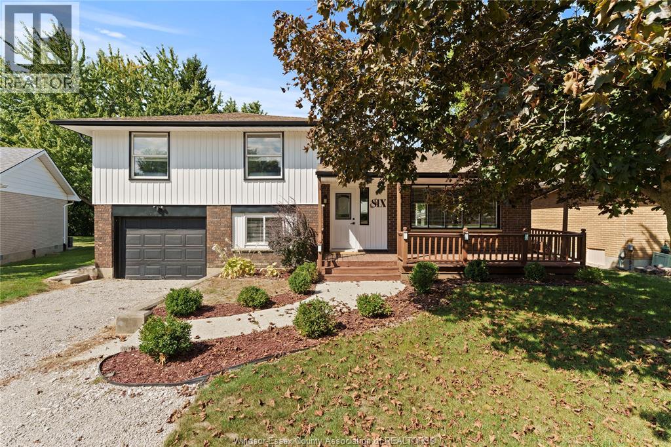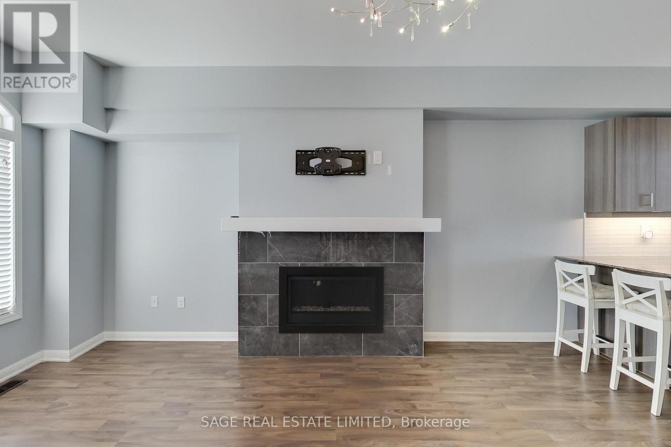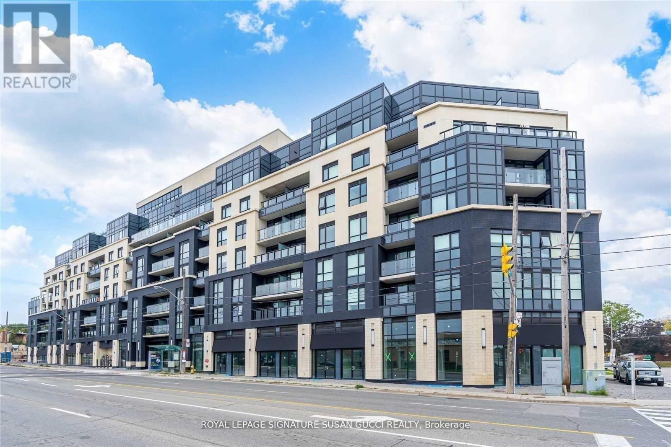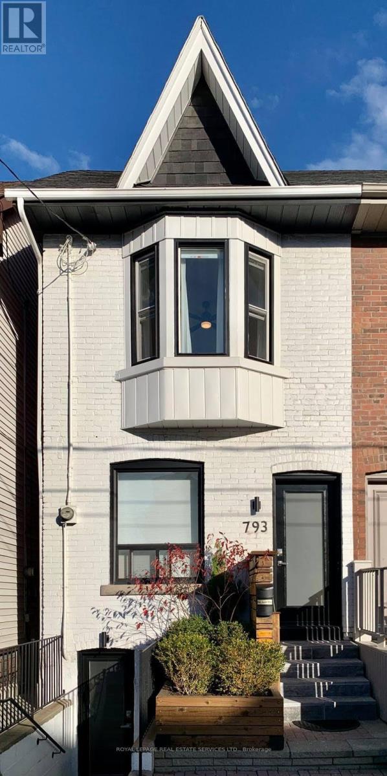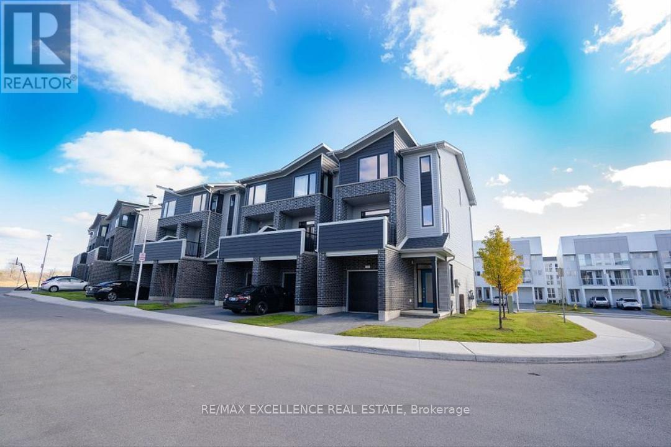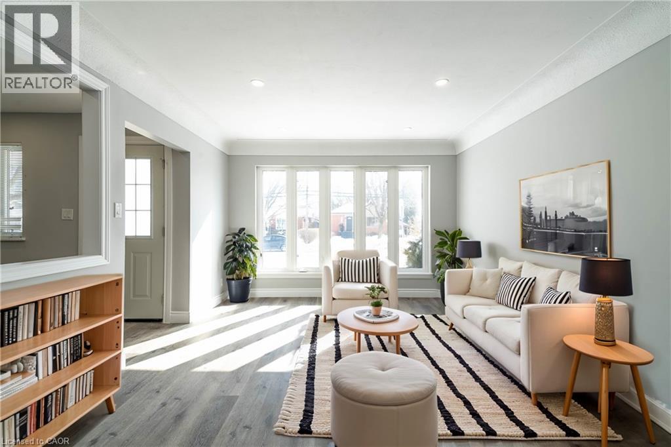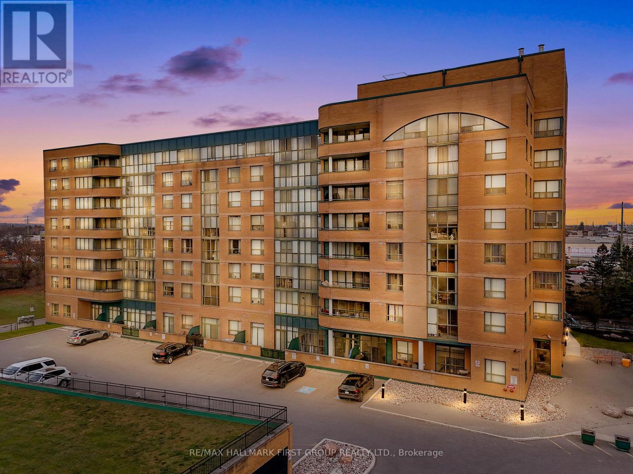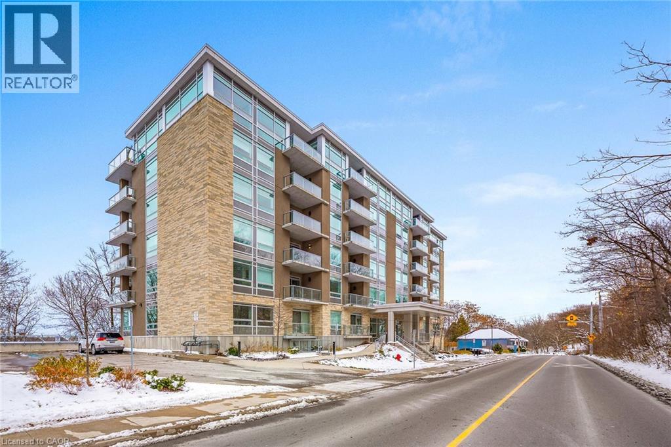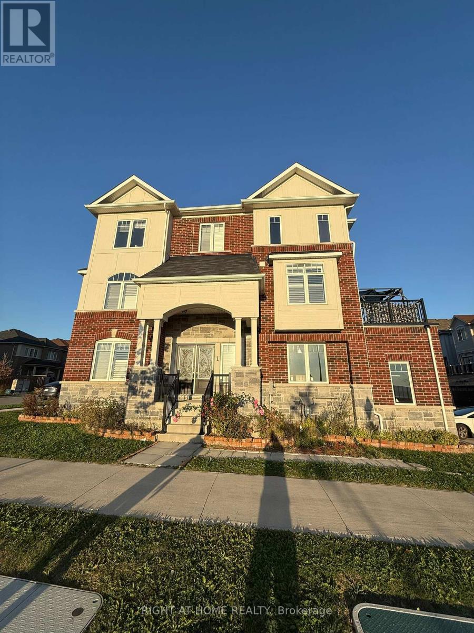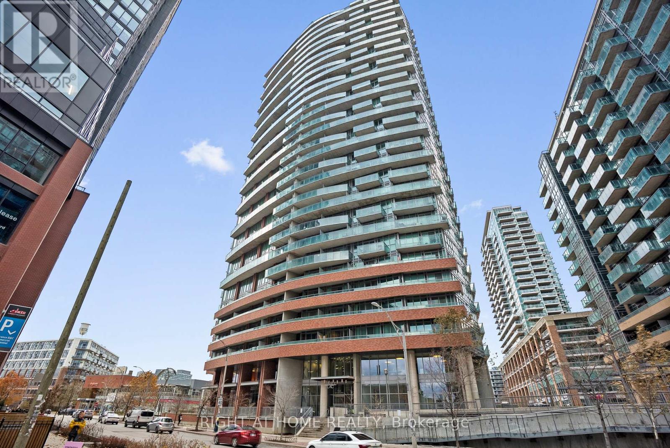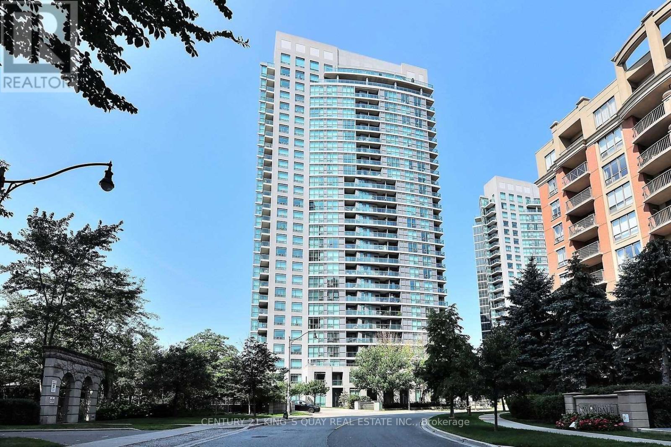57 Edinborough Street Unit# 4
Windsor, Ontario
EVOLA BUILDERS PRESENTS SYNERGY PARK, 3276 SQ FT TOTAL(1638 SQ FT PER FLOOR) 2 STOREY W/OPTIONAL VESTIBULE SO YOU CAN OWN & RENT THE 2ND FLOOR. 4 BUILDINGS, OVER 40,000 SQ FT OF FLEX SPACE 31 VERSATILE UNITS. OFFICE, GYM, CAFE, TRADE LOOKING FOR A SHOP, OR CREATING YOUR OWN PERSONAL ENCLAVE, OFFERING UNBEATABLE CONVENIENCE, LOCATED BTWN HOWARD AVE & OUELLETTE AVE. OVER 128 PARKING SPACES, 21 FT CEILINGS, CONTACT US FOR ALL THE DETAILS! (id:50886)
Deerbrook Realty Inc.
6 Sunset Place
Tilbury, Ontario
Newly renovated basement unit with a private entrance, updated kitchen, spacious living area, and modern bathroom. Bright, clean, and move-in-ready in a quiet cul-de-sac. Garage parking included. Perfect for a single tenant or couple. $1,550/month, all utilities included. (id:50886)
Exp Realty
1417 Salem Road N
Ajax, Ontario
This Spacious And Bright Townhouse Boasts 3 Levels Of Modern Living Space In A Desirable Ajax Location. Featuring A Highly Functional Open Concept Layout Which Makes Furniture Placement And Entertaining A Breeze! Large Kitchen With A Breakfast Bar With Ample Storage And A Walkout To A Huge Private Terrace To Enjoy All Summer Long. Custom Gas Fireplace To Curl Up To During The Cooler Nights. Boasting 9-Foot Ceilings, Spacious Rooms, Ample Natural Light, An Abundance Of Storage, And Neutral Finishes Throughout. Conveniently Located Powder Room On The Main Floor. (id:50886)
Sage Real Estate Limited
203 - 1401 O'connor Drive
Toronto, Ontario
Welcome to this versatile 1+1 bedroom unit that has the den set up as a possible 2nd bedroom with its own ensuite washroom. Catch a stunning sunrise from the balcony each morning & enjoy bright morning and afternoon light that comes with south-eastern exposure. A modern and recently constructed building that is quiet, well managed, & offers high-tech features such as facial recognition entry & tons of digital control via the condo's app for amenity booking, opening of front & garage door, & much more at the press of a button. Plenty of new, quality amenities to enjoy with friends & family, including a party room with a pool table and foosball table, a beautiful rooftop deck/ garden with city skyline views & complimentary barbecues, along with a gym, concierge/security service, ample visitor parking, & more. Parking, locker space, & high-speed internet included along with heat and water utilities. (id:50886)
Royal LePage Signature Susan Gucci Realty
1 - 793 Pape Avenue
Toronto, Ontario
Located in the vibrant heart of Danforth Village on Pape, this newly renovated studio at 793 Pape Avenue features a bright, inviting interior. This main floor unit showcases brand-new flooring and a modern stainless steel rainfall shower panel, blending contemporary style with everyday comfort. Impeccably clean and self-contained, this studio is thoughtfully curated for comfort and convenience. Enjoy seamless access to TTC Pape Subway Station, buses, bike and car shares, as well as an array of amenities including shops, markets, grocery stores, restaurants, coffee shops, parks, gyms, banks, and libraries - all just steps away. Additional perks include storage lockers, free laundry facilities, and inclusive utilities such as Wi-Fi, central air conditioning, and forced air heating, ensuring a comfortable and hassle-free living experience. (id:50886)
Royal LePage Real Estate Services Ltd.
172 - 177 Edge Valley Road
London East, Ontario
This newer urban townhouse in North London offers a modern 4-bedroom, 4-bath layout designed for comfort and convenience. The main floor includes a private bedroom with its own washroom, perfect for guests or extended family. Upstairs, you'll find a bright open-concept living and dining area flowing into a contemporary kitchen with a walk-out balcony. The top floor features a well-appointed primary bedroom with a 4-piece ensuite, along with two additional spacious bedrooms and bathrooms. With 2 parking spots (1 garage + 1 driveway) and access to scenic riverside trails, this home provides stylish, low-maintenance living in a highly sought-after neighbourhood. (id:50886)
RE/MAX Excellence Real Estate
196 Upper Paradise Road Unit# 1
Hamilton, Ontario
Welcome home to this bright and spacious 3-bedroom, 1-bathroom main level unit in a well-maintained detached home, located in the highly sought-after West Mountain neighbourhood of Hamilton. This thoughtfully designed unit offers a large, open living area that’s perfect for relaxing or entertaining, along with three generously sized bedrooms providing plenty of space for families, roommates, or those in need of a home office. Situated just minutes from all major amenities, including grocery stores, restaurants, local shops, schools, parks, and transit, this location offers both convenience and comfort. Enjoy the privacy of your own portion of the backyard—ideal for outdoor dining or unwinding after a long day. Additional features include in-unit laundry for your convenience and one dedicated laneway parking space. One (1) dedicated parking space. Tenant pays 60% of water and gas, and 100% of hydro, which is separately metered. (id:50886)
RE/MAX Escarpment Realty Inc.
405 - 1665 Pickering Parkway
Pickering, Ontario
This Bright And Stylish 2 Bed+Den Suite Offers An Unbeatable Location In The Heart Of Pickering, Just Steps From Pickering Town Centre, Restaurants, Banks, Medical Centre, Library, Parks And Minutes To The Go Station And Hwy 401. Inside You'll Find A Spacious Open Concept Layout That Perfectly Combines Comfort And Functionality. The Living And Dining Areas Flow Seamlessly Together, Ideal For Both Everyday Living And Entertaining. The Renovated Kitchen Showcases Quartz Countertops, Extended Island, Stainless Steel Appliances, Soft Close Cabinetry And A Convenient Breakfast Bar. The Suite Includes Two Generous Bedrooms Plus A Sun Filled Den-Perfect For A Home Office Or Cozy Reading Nook. The Primary Bedroom Features Floor To Ceiling Windows And A Walk-In Closet. Additional Highlights Include Ensuite Laundry, One Parking Space And Locker. The Building Itself Has Seen Modern Upgrades, Including Refreshed Hallways And Doors And Recently Updated Elevators Adding To The Overall Appeal. Residents Of Emerald Point Enjoy Access To An Impressive List Of Amenities: Indoor Pool, Hot Tub, Sauna, Racquetball Court, Gym, And A Meeting Room, Providing Comfort And Convenience Right At Home. Stylish, Spacious, And Centrally Located This Condo Truly Checks All The Boxes! (id:50886)
RE/MAX Hallmark First Group Realty Ltd.
479 Charlton Avenue E Unit# 502
Hamilton, Ontario
Welcome to 479 Charlton Ave East, Unit 502. This luxurious 1 Bedroom with 4 piece Bathroom condo nestled at the foot of Hamilton Mountain’s scenic escarpment. Enjoy a bright, open concept living room and kitchen with upgraded flooring, quartz countertops, stainless steel appliances, in-suite laundry and serene Escarpment view from a private balcony. Building amenities include, gym, party room, BBQ terrace, 1 parking space and 1 locker. Steps to trails, hospitals, and downtown conveniences! Book your showing today! (id:50886)
Royal LePage State Realty Inc.
1 Mortlock Street E
Ajax, Ontario
Welcome to this premium corner lot 3-bedroom and an office room "can be used as a 4th bedroom", 4-washroom detached home in Ajax. The double door entry opens to a spacious living area with hardwood floors perfect for entertaining your guests, large windows, and a 2-piece Powder Room. The oak staircase leads to the main floor, featuring a cozy family room with a fireplace and access to a large terrace. The kitchen includes stainless steel appliances, a large center island, and a dining space. The 3rd floor boasts a primary bedroom with a 4-piece ensuite and walk-in closet, plus two additional bedrooms with closets and big windows that share a 3-piece bath and a 4th bedroom on Main floor. Laundry is conveniently located on this floor. Additional features include a double car garage, fresh paint, California shutters throughout Ground and Main Floor and a separate entrance through the garage. Across the street from the park and close to school. Perfect for families, this home offers both comfort and style. Don't miss out! (id:50886)
Right At Home Realty
1912 - 150 East Liberty Street
Toronto, Ontario
Welcome to your elevated urban sanctuary in one of Liberty Village's most desirable residences. This sun-filled 1-bedroom condo offers sweeping northwest views and an intelligently designed layout with no wasted space. The open living/dining area flows seamlessly into a contemporary kitchen with stainless-steel appliances and stone countertops. The bedroom is bright and spacious, paired with a stylish 4-piece bath and private balcony where you can unwind and enjoy the city skyline. Residents enjoy exceptional amenities: 24-hour concierge, fully equipped gym, yoga & Pilates studio, sauna, party and games rooms, visitor parking, guest suites and a beautiful outdoor terrace with BBQs.Set in the heart of Liberty Village, this location delivers unmatched convenience - steps to transit, groceries, cafés, breweries, parks, and the city's trendiest dining and nightlife. Ideal for anyone seeking a turnkey condo in one of Toronto's most sought-after neighbourhoods. (id:50886)
Right At Home Realty
2607 - 30 Harrison Garden Boulevard
Toronto, Ontario
Luxury Menkes Built, Gorgeous And Larger 2 Bedroom And 2 Washrooms, This Home Exudes Charm And Character, 886 Sqft And Unobstructed Panoramic Clear West And South View, Very Bright and Sunny, High Ceilings, Modern And Separate Kitchen And Stunning Upgrades And One Parking Included. (id:50886)
Century 21 King's Quay Real Estate Inc.

