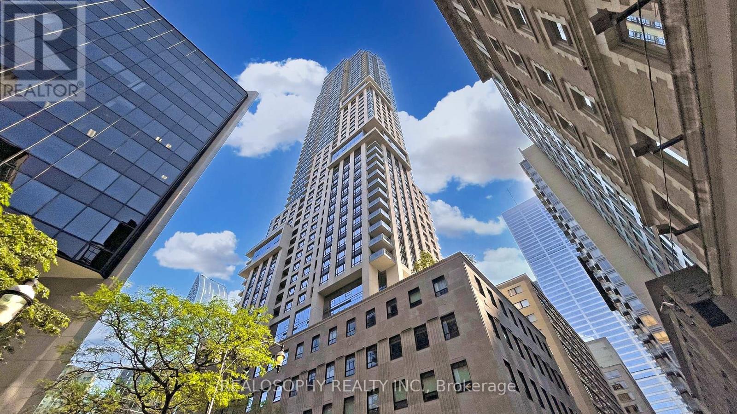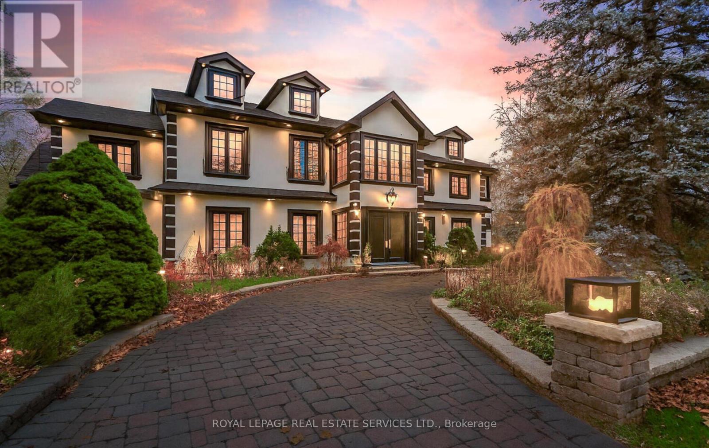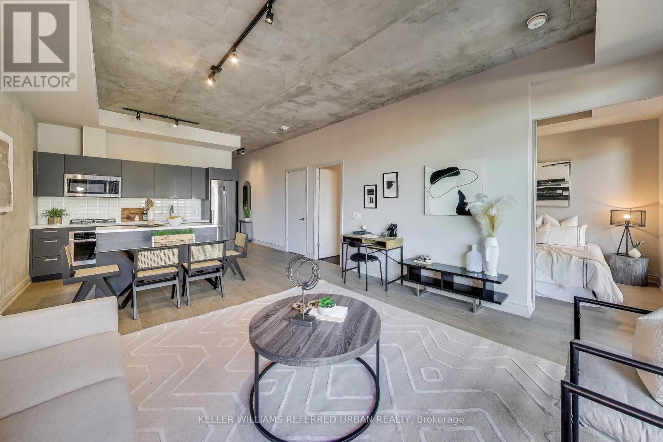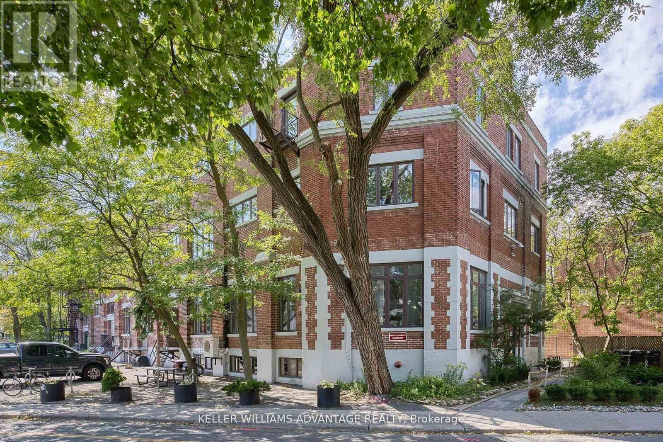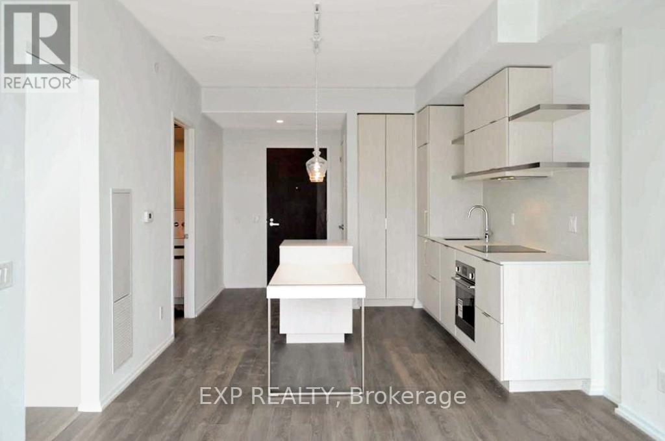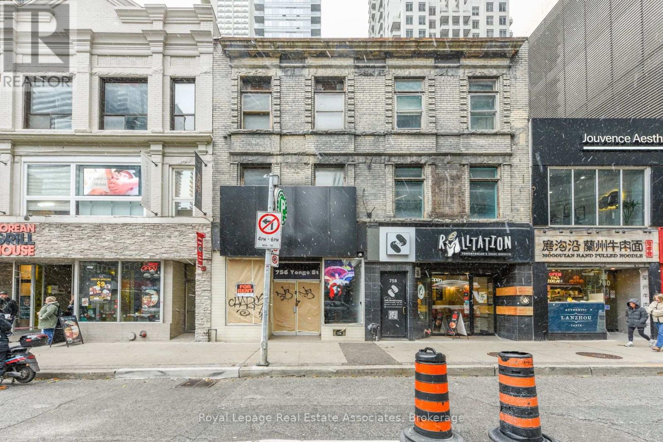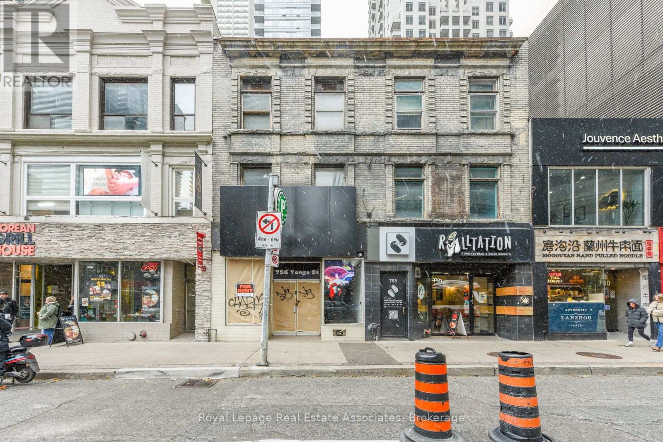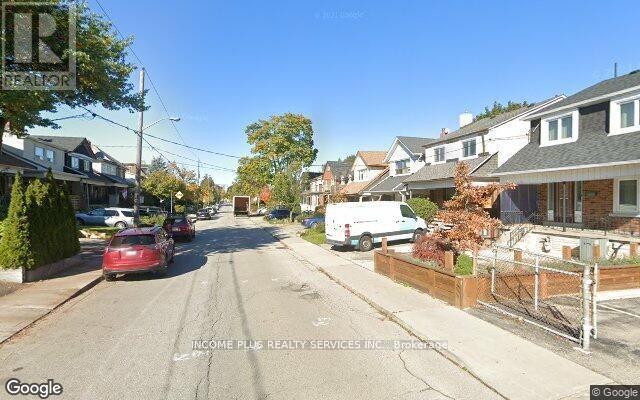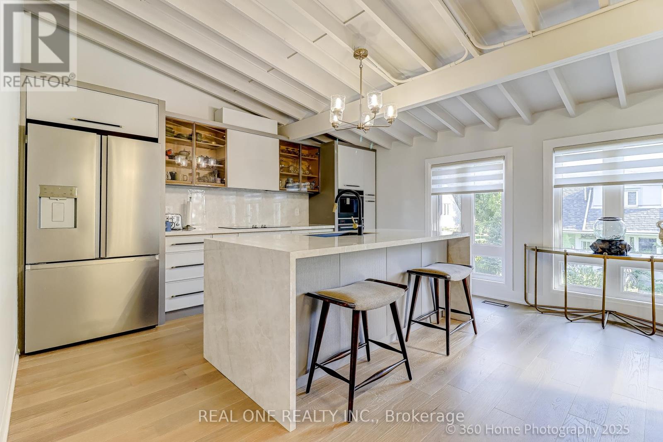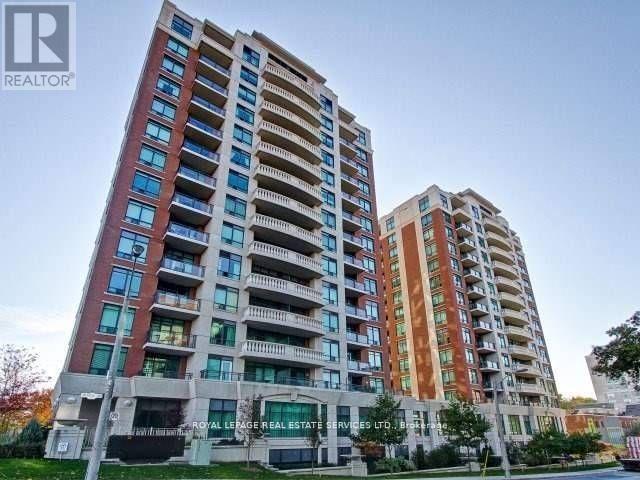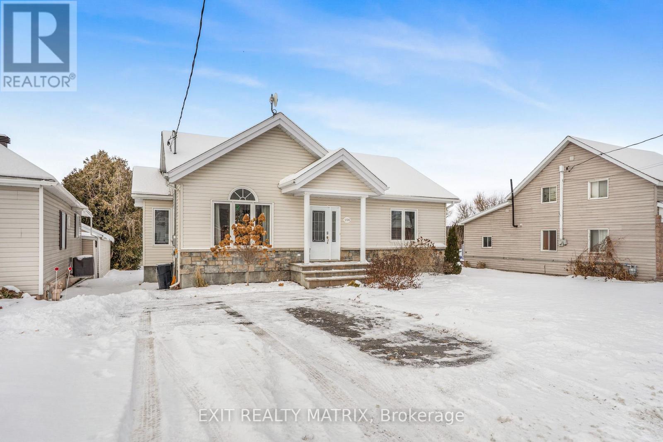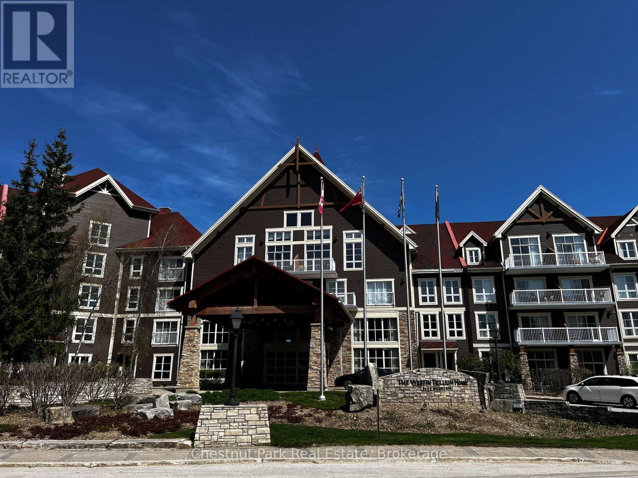1201 - 88 Scott Street
Toronto, Ontario
Welcome to your urban oasis at 88 Scott St, where luxury living meets downtown convenience. This stunning 1-bedroom plus den offers ample space for comfortable living in the heart of Toronto.Step inside and discover a world of amenities designed to elevate your lifestyle. Stay active and healthy at the in house gym, unwind on the rooftop deck with panoramic city views, and enjoy the peace of mind that comes with 24-hour concierge service. Enjoy the balance of working from home with a spacious Den that can easily be used as a home office, an entertaining space or even a dining area, the choice is yours! Enjoy the view of downtown from your own balcony while you enjoy your morning coffee. Take in all the natural light with large windows! Want to have a larger party? Entertain guests in style in the Skylounge room, relax and rejuvenate in the soothing sauna, or take a refreshing dip in the indoor pool. With bike storage, guest suites, theatre Room, meeting rooms, and visitor parking available, every convenience is at your fingertips. Experience the ultimate in connectivity with Beanfield Fibre available, ensuring fast and reliable internet access for all your needs. Plus, with attractions like the iconic St. Lawrence Market just steps away, you'll have access to a world of culinary delights and vibrant cultural experiences.Explore the historic charm of the Distillery District, where cobblestone streets lead to art galleries, boutiques, and charming cafes. Navigate the city with ease via The PATH, North America's largest underground shopping complex, or immerse yourself in the arts at the Sony Centre for the Performing Arts. For outdoor enthusiasts, the Toronto Waterfront Trail offers endless opportunities for recreation along Lake Ontario, from scenic walks to cycling adventures. Whether you're seeking urban excitement or peaceful serenity, 88 Scott St is the perfect place to call home. Experience the best of downtown living in this unparalleled urban retreat. (id:50886)
Realosophy Realty Inc.
197 The Bridle Path
Toronto, Ontario
Prestigious Bridle Path - Fully Furnished Executive Rental Exceptional opportunity to lease a fully furnished luxury home in Toronto's most exclusive Bridle Path neighborhood. This impressive 5-bedroom, 9-washroom residence offers over 5,700 sq ft of above-grade living space on a premier corner lot, just steps from Edwards Gardens. Completely renovated and designed for upscale living, the home features a private, fully fenced backyard with in-ground pool, outdoor shower, and extensive patio space.A grand double-door entrance opens to a marble-floored foyer leading to elegant principal rooms, including a spacious living room with fireplace and an adjoining music room. The formal dining room offers bay windows with serene backyard views. The gourmet eat-in kitchen is equipped with high-end built-in appliances, stone countertops, center island, and custom-lit cabinetry. The family room features custom built-ins and a wood-burning fireplace.The main floor includes a large bedroom with walk-in closet and ensuite-ideal for guests, in-laws, or a nanny. The second floor offers four generous bedrooms, each with private ensuites and Jacuzzi tubs. The bright second-floor landing provides an ideal workspace and connects to a charming sunroom. A loft-style media room with two balconies and its own powder room adds exceptional additional living space.A three-car garage offers direct interior access to a generous mudroom. Hardwood floors, solid wood doors, and pot lights throughout add to the home's refined finishes. The finished basement includes a separate entrance, spacious rec room with fireplace, sauna, cedar closet, and wet bar. Exterior irrigation system and newly updated landscaping complete this exceptional rental offering.Move-in ready and fully furnished, this home provides luxury living in one of Toronto's most sought-after enclaves. (id:50886)
Royal LePage Real Estate Services Ltd.
616 - 608 Richmond Street W
Toronto, Ontario
Spacious 2 Bedroom Loft At The Harlowe. High Ceilings, Approx 869 Sq Ft Interior + 112 Sq Ft Balcony. Modern Built-In Appliances. Engineered Hardwood Flooring. Exposed Concrete Feature Walls & Ceiling. Stone Surface Counters. Floor-To-Ceiling Windows. B.B.Q. Gas Line Installed On Balcony. 1 Parking Spot & 1 Locker Unit Included. Amazing Gym and Amenities on Second Floor. Close to King St W Bars & Restaurants, Queen St W Retail, Loblaws, Winners, LCBO, Coffee Shops. (id:50886)
Keller Williams Referred Urban Realty
L02 - 77 Florence Street
Toronto, Ontario
Big, bright and beautiful 725 square foot office space available for sub-lease in a gorgeous,century-old historic building on a serene tree-lined street in the trendy, vibrant Queen and Dufferin neighbourhood. Airy, light-filled brick and beam lower-level loft-style unit with a spacious, versatile work area and a private bathroom and kitchenette. This inspiring studio space is a perfect fit for photographers, videographers, stylists, designers, arts groups, and others to work in a fantastic building filled with creative entrepreneurs and cultural organizations. This is a 10 month sublease through September 2026. An extended term on the lease would need to be negotiated with the property owner. Studio is unfurnished. Rent is inclusive of all utilities (except internet and phone). A true must-see! (id:50886)
Keller Williams Advantage Realty
3107 - 197 Yonge Street
Toronto, Ontario
Welcome to Unit 3107 at 197 Yonge Street in the sought-after Massey Towers by MOD Developments. Situated in the heart of downtown Toronto, this luxurious one-bedroom unit is just steps from the Eaton Centre, Dundas Square, and top dining and entertainment spots. The open-concept living space is enhanced by 9-foot ceilings and floor-to-ceiling windows, offering a bright south-facing exposure and clear views. The modern kitchen features a built-in island that serves as a dining table, complete with generous storage. The spacious bedroom has its own beautiful view, a walk-in closet, and a privacy door. Step onto your large balcony for some fresh air and city vistas. With 24/7 concierge service and upscale amenities like a gym and indoor pool, this unit offers the epitome of downtown living. (id:50886)
Exp Realty
Second And Third Level - 756 Yonge Street
Toronto, Ontario
Exceptional opportunity to lease the second and third floors of a well-located commercial building on Yonge St, offering over 3,000 sq ft of versatile space suitable for a variety of professional, service, or office uses. This bright, open layout spans two functional levels and features direct access from Yonge St through a dedicated interior building staircase. Tenant shall be responsible for all renovations, including creating their own new entrance from the ground floor to the second floor off Yonge St. The space also offers potential for a rooftop patio that the tenant may build out at their own cost, subject to approvals. Located in a high-exposure, high-traffic area steps to transit, retail, and neighbourhood amenities, this space provides excellent visibility and convenience for employees and clients. Separate access and multiple configuration options allow for flexible use. (id:50886)
Royal LePage Real Estate Associates
Main Level - 756 Yonge Street
Toronto, Ontario
Prime Yonge Street location offering exceptional visibility and foot traffic in one of Toronto's busiest urban corridors. This versatile main-floor space provides an open layout suitable for a variety of retail or service-based uses, with large display windows and excellent signage opportunities. There is also the option to lease the entire building, offering an additional ~3,000 sq ft on the upper levels, providing flexibility for expanded operations, offices, or multi-level retail concepts. The property further offers potential for a rooftop patio that the tenant may build out at their own cost, subject to approvals. Located steps to transit, surrounded by established businesses, and positioned within a high-density neighbourhood, this property offers strong exposure and steady pedestrian flow. A rare opportunity to secure a well-positioned space in the heart of downtown Toronto. (id:50886)
Royal LePage Real Estate Associates
Upper - 176 Westmount Avenue
Toronto, Ontario
Very clean 2nd story flat in prime St. Clair Ave, W. & Dufferin St. area. Steps to St. Clair & Dufferin. Easy Access to Public Transit. Library. Close to a variety of Shops, Schools, Churches, Medical Clinics. Restaurants. No Pets allowed. Parking is available and negotiable. (id:50886)
Income Plus Realty Services Inc.
10 North Hills Terrace
Toronto, Ontario
TRIP A Location! Stunning Home (4 Bedrooms w/2 Ensuites on Main Floor) in Prime Banbury Don Mills Area, Premium lot on a quiet, tree-lined street in one of Toronto's most sought-after neighborhoods. This recently renovated home has been upgraded from top to bottom with high-end finishes and exceptional attention to detail. Kitchen cabinets with hardwood drawer and built-in Appliances, & Poshlin countertops & backsplash, w/a stunning waterfall island, etc. Legal Basement Apartment (2 Bedrooms w/Kitchen & washroom) w/Separate Entrance for potential Rental Income. Step to Don Mills Paths & Ravine System-ideal for Walking, Cycling. Minutes to Sunnybrook Hospital, LRT, TTC, DVP & Highway 404/401. Close to top-rated schools and the Shops at Don Mills-enjoy boutique shopping, fine dining, and VIP cinemas. (id:50886)
Real One Realty Inc.
402 - 319 Merton Street
Toronto, Ontario
Welcome To Your Corner Suite In Highly Coveted Davisville Village, Backing Onto The Kay Gardiner Beltline. Spacious 2 Bedroom, 2 Full Bathroom, Parking, Locker; Unobstructed, Spectacular N/E Views from your private walk-out balcony, 9Ft Ceilings, Newly Painted, Laminate Throughout. Steps To Subway, Transit, Top Schools, Restaurants, Parks; Pet Friendly Building. Enjoy bespoked amenities: indoor pool. (id:50886)
Royal LePage Real Estate Services Ltd.
156 Longueuil Street
Champlain, Ontario
Welcome to this modern 2010-built bungalow in the heart of the charming village of L'Orignal. Step into a bright open-concept living area featuring an eat-in kitchen with a practical island and included appliances, ideal for everyday living and entertaining. The main floor offers two generous-sized bedrooms and a full bathroom complete with a relaxing soaker tub and separate standing shower. The fully finished lower level adds even more living space with a second bathroom combined with laundry, a versatile mudroom area that could double as a home bar, and an oversized third bedroom that could easily serve as a spacious family or rec room. Enjoy year-round comfort with a natural gas furnace and central A/C, plus peace of mind with municipal water and sewer services. The backyard has no rear neighbors, giving you added privacy. Conveniently located near the village convenience store with LCBO, the elementary school, and quick access to Highway 174, this property is a great option for families, downsizers or commuters alike. (id:50886)
Exit Realty Matrix
307 - 220 Gord Canning Drive
Blue Mountains, Ontario
Check out the ski conditions and mountain views this winter, from your sliding doors to the balcony or bedroom of this fully furnished turn-key Westin Trillium House 1 Bedroom resort condo in the Blue Mountain Village. This larger 610 sq. ft. unit offers a spacious living/dining/kitchenette area with gas fireplace to relax in front of after a day on the slopes. The bedroom off the living area features a 'Heavenly Westin King Size Bed' and entry to the 4 piece 'Heavenly' Bathroom, complete with a separate glass walk in shower. Bathroom was completely refurbished in 2024. The southern exposure allows for the light to shine in during the day and the sparkle of the mountains night lights until the hills close each night. The Westin is the Landmark of the Village with so much to offer to meet all your needs. As soon as you enter the gorgeous lobby you can see why. It is beautifully finished. The convenient check in service has wonderful people friendly staff ready to help you with your needs. Valet parking available. Right off the lobby is the very desirable Oliver & Bonacini Restaurant and Bar to delight your appetites all day long. Room service is available if you prefer to relax in your room. The building amenities are superb with the well-equipped Exercise room, 2 Outdoor hot Tubs and the beautiful Year-Round Outdoor Swimming Pool, plus Indoor Sauna. Owners ski locker in the Owners locker room, In-suite Private Owners Lockup Closet, Bicycle Storage Room and Heated Underground Parking. The unit is currently in the Blue Mountain Rental Program which offers you the opportunity to use your resort home for up to 10 days per month, subject to the rental agreement terms and generate revenue to offset your expenses, when not booked for your personal use. HST is in addition to sale price but can be deferred if an HST registrant. (id:50886)
Chestnut Park Real Estate

