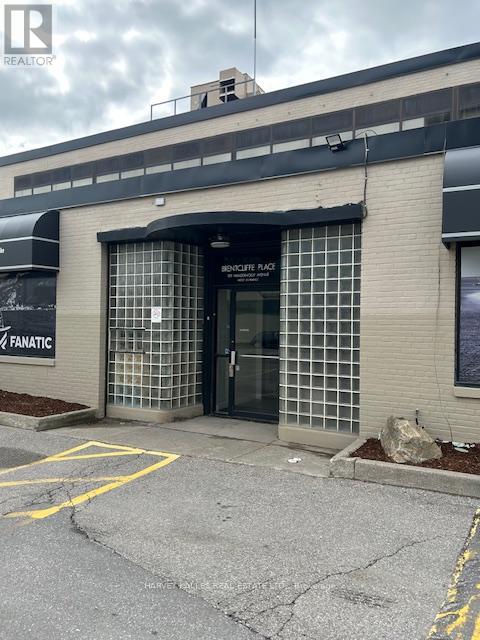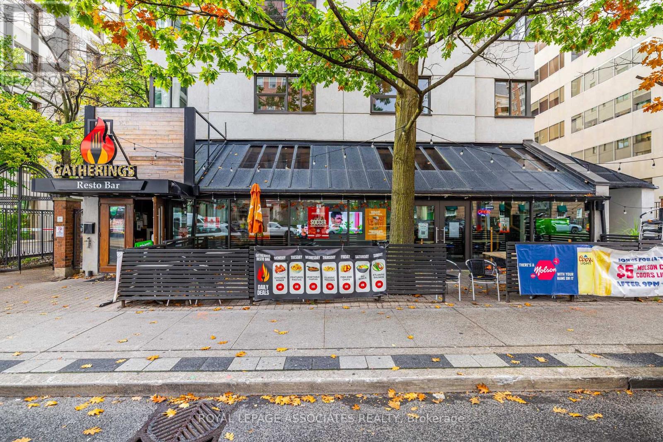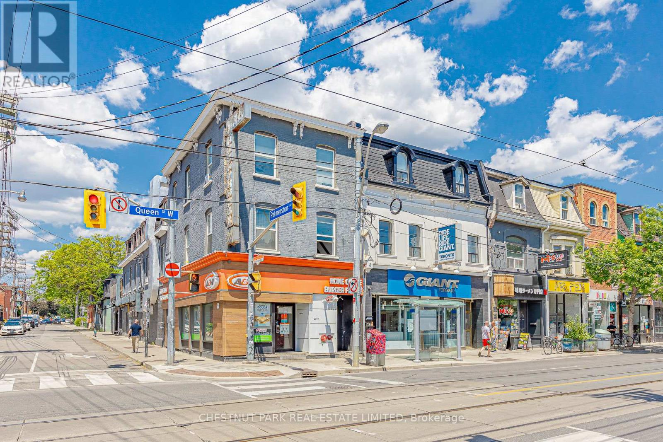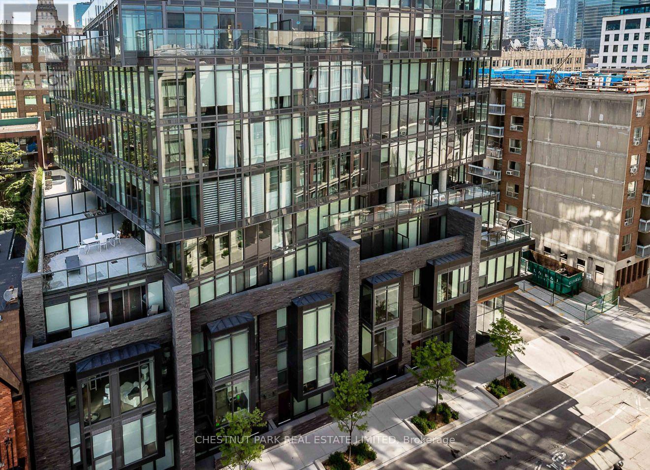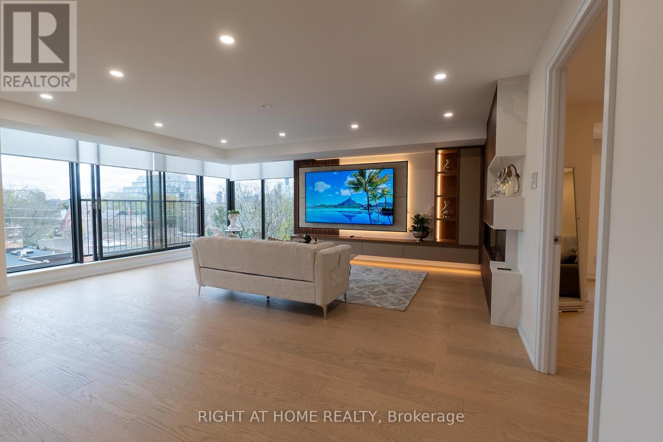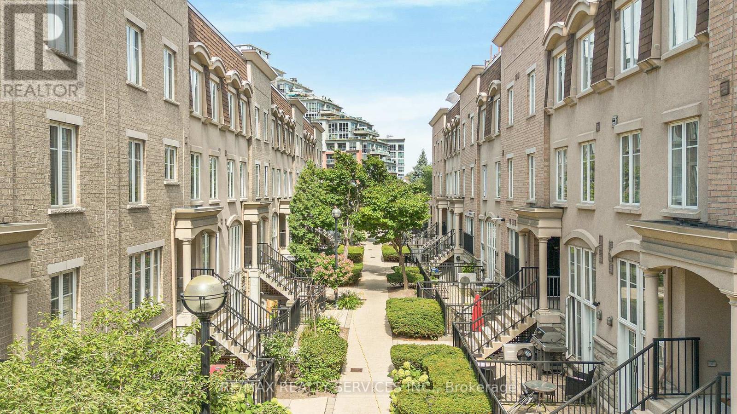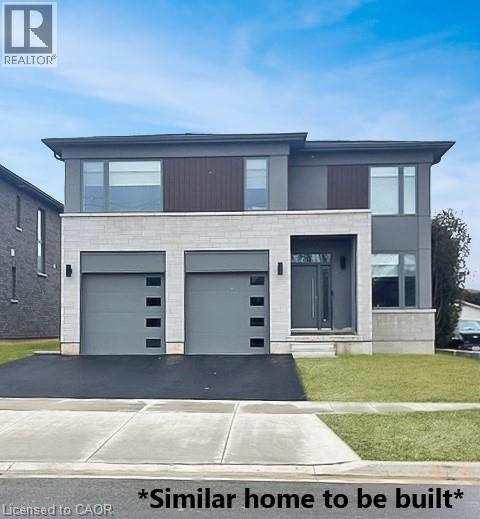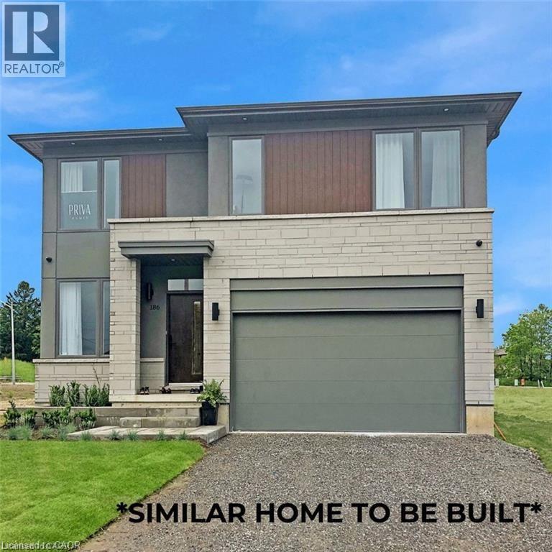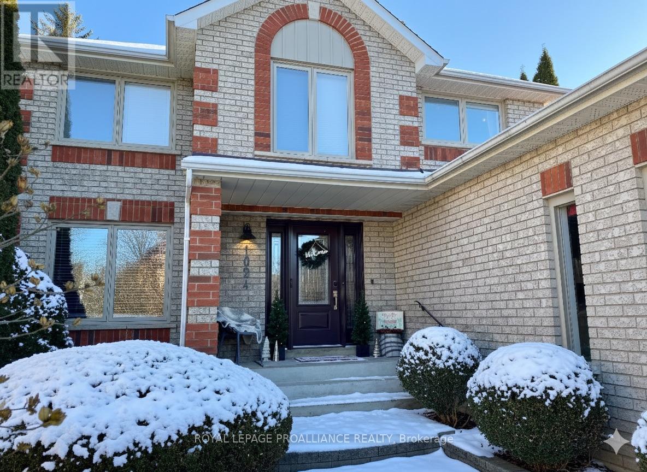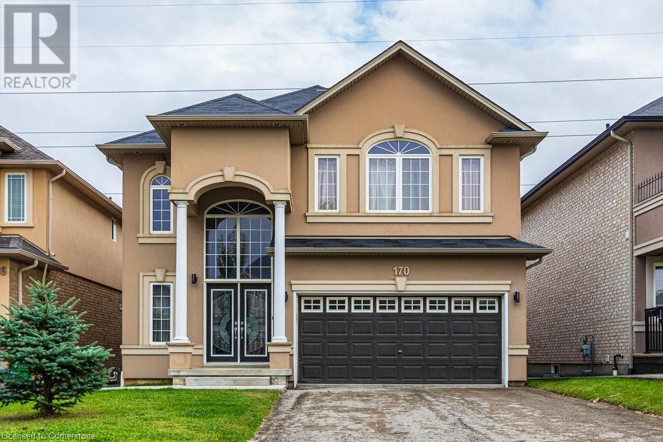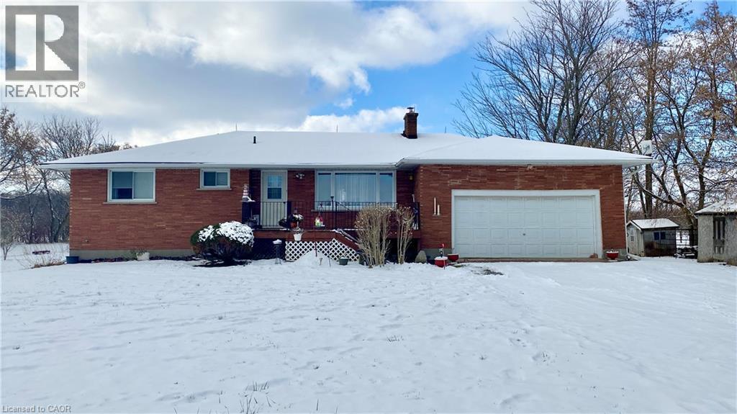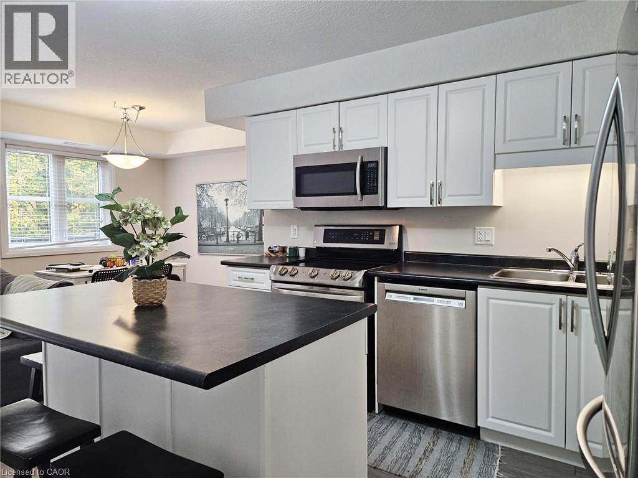203 - 109 Vanderhoof Avenue
Toronto, Ontario
Fabulous Second Floor Premier Office Space Combining Traditional Post and Beam Interior With Modern High End Finishes. Plenty of Natural Light, Featuring Private Entrance, High Ceilings and Corner Exposure On Two Sides. Extremely Flexible Space With Private Boardrooms. Large Open Areas and Private Offices. Also Includes Large Kitchen and Private Washroom. Great Signage. Plenty of Parking. Conveniently Located Just Minutes from Laird and Eglinton. Space could be demised into two equal sized units. See Attached Drawings. (id:50886)
Harvey Kalles Real Estate Ltd.
49 St Clair Avenue W
Toronto, Ontario
Prime Midtown Toronto Restaurant Opportunity - Turnkey & Fully LicensedExceptional chance to take over a fully built-out and licensed restaurant in the heart of Yonge & St. Clair, one of Toronto's most desirable midtown neighbourhoods. Gatherings Restobar is ideally positioned just steps from the intersection, surrounded by dense residential towers, offices, and constant pedestrian traffic - ensuring excellent exposure and steady customer flow.This spacious, well-equipped venue offers a rare 320-seat liquor license plus an additional 30 seats on the patio, making it ideal for restaurants, lounges, or event-driven concepts. The large commercial kitchen is designed for high-volume service, complete with a 10-ft exhaust hood, two walk-in fridges, and ample prep and storage areas. Multiple dining sections and a central bar allow flexibility for private functions or reconfiguration to suit a new brand vision. This property features a secure 7 + 5 + 5-year lease with no demolition clause. Strong sales history and infrastructure already in place make it a rare turnkey opportunity for both experienced operators and expanding brands.Available as-is with training, or easily rebranded to match your concept. A standout opportunity in one of Toronto's most consistent and high-performing restaurant corridors. (id:50886)
Royal LePage Associates Realty
2 - 650a Queen Street W
Toronto, Ontario
Located in one of the trendiest areas in Toronto! Spacious studio apartment with kitchen, breakfast bar and ensuite laundry. Stunning private deck for your morning coffee/tea or an evening with family & friends. Transit at your front door and close to excellent amenities such as CB2, Terroni, Cumbraes, Dark Horse Espresso Bar, Loblaws, Winners, Trinity Bellwoods & Stanley Park, King West, and so much more! (id:50886)
Chestnut Park Real Estate Limited
Th25 - 15 Beverley Street
Toronto, Ontario
Modern 2-Storey townhouse unit in an amazing location with street entrance and terrace. Entertain in style with great floor plan, floor to ceiling windows, high-end stylish kitchen with granite counters and built-in appliances. Use den as an office space. Top notch amenities include concierge, visitor parking, gym, roof top pool with terrace, outdoor kitchen, and spectacular views. Parking & locker included. (id:50886)
Chestnut Park Real Estate Limited
608 - 447 Walmer Road
Toronto, Ontario
Exquisite Corner Suite with Complete Renovation!Welcome to a stunning showcase of luxury and sophistication in this meticulously renovated 2-bedroom + office corner suite. Spanning approximately 2,170 sq.ft., this contemporary residence is a masterclass in innovative design and craftsmanship. The gourmet kitchen, reminiscent of a grand estate, features a breathtaking waterfall island that seats four and is equipped with top-of-the-line Miele and Bosch appliances.Step inside and be immediately captivated by the natural light flooding the living room, offering serene South-East exposure. The family room, complete with a cozy fireplace, and the separate dining room, which comfortably seats 16 guests, are perfect for hosting elegant gatherings. This unique property combines two units into one, providing ample space and convenience with two parking spots right by the elevator and two lockers.Indulge in spa-like bathrooms that offer a slice of paradise. The entire suite is illuminated with LED lights, including floating furniture details, pot lights, and accent walls, creating a warm and inviting ambiance. Truly inviting and home-size, this prime corner residence will accommodate all you desire, making a transition from home to condominium a breeze. Discerning buyers, empty nesters, and urban professionals will love this wonderfully proportioned open-concept 2-bedroom suite with a family room and office. The prime location, just minutes from the prestigious neighborhoods of Yorkville, Forest Hill, and Yonge & St. Clair, and steps away from the subway station, ensures urban living at its finest. WATCH THE VIDEO TOUR! (id:50886)
Right At Home Realty
632 - 38 Western Battery Road
Toronto, Ontario
Welcome to Liberty Village! This stylish 1 bed, 1 bath stacked townhome offers a functional open concept layout with a modern kitchen featuring a breakfast bar, stainless steel appliances, and a pantry with custom closet organizers. The bright living area opens to a large private 100 sq. ft. terrace/patio with water and natural gas hookup, perfect for BBQs and outdoor entertaining. A spacious bedroom with ample closet space and in-suite laundry add to the convenience. Enjoy your own underground parking space, locker, and spacious storage room. Fantastic location by the lake, just a 5-minute walk to the waterfront trail where you can bike, run, rollerblade, etc! Extremely convenient to grocery stores, cafes, restaurants, parks, TTC, and highway access. (id:50886)
RE/MAX Realty Services Inc.
431 Klein Circle
Ancaster, Ontario
Introducing The Matriarch model, an exquisite 2,800 sq. ft. executive residence to be built in the prestigious Meadowlands of Ancaster. This 4-bedroom, 2.5-bath design offers refined living on a premium lot with no rear neighbours, delivering exceptional privacy and an exclusive setting rarely available in this community. Crafted with signature quality by this local builder, the home showcases quartz countertops, an oak staircase, and a full brick exterior that exudes timeless sophistication. A curated selection of optional luxury enhancements including a walk-in pantry, Jack & Jill bath, side entrance, or covered rear porch, can be added at an additional cost, giving you the opportunity to customize the home to your lifestyle. Living in the Meadowlands means access to some of Ancaster’s finest amenities: schools, scenic parks and trails, shopping, dining, and effortless connections to HWY 403, the LINC, and transit. Homes by this builder are celebrated for their craftsmanship, elevated finishes, and personalized building experience, allowing you to choose your colours and tailor every detail. Completion scheduled for 2026. This is your chance to secure a luxury new build in one of Ancaster’s most coveted neighbourhoods. (id:50886)
Royal LePage Macro Realty
435 Klein Circle
Ancaster, Ontario
Introducing The Prime an impressive 2,586 sq. ft. executive residence to be built in the prestigious Meadowlands of Ancaster. This 4-bedroom, 2.5-bath home delivers a refined blend of style, space, and function, perfectly suited for today’s modern family. Set within a master-planned community known for its convenience and exceptional amenities, this is one of the last remaining opportunities to secure a premium lot in this highly sought-after neighbourhood. Crafted by a long-standing and reputable builder, this home showcases quartz countertops, an elegant oak staircase, luxury vinyl plank flooring, and a full brick exterior that speaks to enduring quality. Buyers can further tailor the home with optional upgrades, including a separate side entrance or an additional ensuite for one of the secondary bedrooms and so much more available at an added cost for those seeking even more comfort and flexibility. Residents of the Meadowlands enjoy schools, expansive parks, walking trails, vibrant shopping districts, fantastic dining, and effortless access to HWY 403, the LINC, and transit. With still time to choose your colours and design finishes, you can personalize the home to match your style and vision. Homes are scheduled for completion in 2026. Secure your place in this coveted community before these final lots are gone. (id:50886)
Royal LePage Macro Realty
1024 Frei Street
Cobourg, Ontario
Welcome to 1024 Frei Street in Cobourg, a detached brick home offering 4 bedrooms and 2.5 bathrooms. Built in 1994 and set on a quiet, mature street, this two-storey features a functional layout with a mix of cork, luxury vinyl plank, and hardwood flooring. Freshly painted with a bright, modern feel, the home includes separate family and living rooms for flexible space and a large dining room for gathering together. Upstairs, the primary bedroom features a refreshed ensuite, while the other two bathrooms have also been renovated, including the main bath with heated floors. The completely renovated eat-in kitchen (2023) is the highlight of the main floor, showcasing a custom island with bar fridge, quartz counters, and stylish finishes, and overlooking the spacious family room with a cozy gas fireplace. From the kitchen, walk out to a private backyard retreat complete with an extended deck, hot tub, and garden shed. Additional highlights include an attached two-car garage and an unfinished basement with cold cellar, adding convenience and potential for future living space. Ideally located within walking distance to schools, Cobourg Creek and Arboretum, this home perfectly balances family living with everyday ease. **Recent updates: powder room + ensuite & laundry renos 2025, kitchen remodel 2023, main floor flooring 2022** (id:50886)
Royal LePage Proalliance Realty
170 Fair Street Unit# Bsmnt
Ancaster, Ontario
Grab your opportunity to live in a brand new 2 bedroom basement apartment located in the Ancaster Meadowlands neighbourhood! Professionally renovated with permits, this spacious unit offers easy maintenance laminate flooring, assuring a clean and fresh living space. The comfort begins with a well-lit, new concrete pathway leading to the separate side entrance. The inside stairway to the unit is short and easy, open and expansive with lots of head space to move comfortably. Relax in this well designed, open concept kitchen and living/dining areas. Two spacious bedrooms each offer amply sized closets, as well as proper egress windows which provide safety and allow LOTS of natural light to shine in! A brand new 3-pc bath has a storage vanity and an easy-care walk-in shower. Extra storage space and the high ceilings round out the comfort. A stacked, in-suite laundry provides extra convenience. All white cabinetry and appliances include a dishwasher, fridge, and new stove. This is an owner occupied & smoke free home with ample street parking. Last bonus is the fact that ALL utilities, heat, A/C, water and WIFI are included in the rent. Call to book a viewing before it's gone! RSA (id:50886)
Judy Marsales Real Estate Ltd.
1665 Cockshutt Road
Waterford, Ontario
If you desire country living on an acre+ of property, 1665 Cockshutt Road is the place for you! Move in before Christmas! This home sits on a lot measuring 180 feet by 300 feet - approximately 1.24 acres. It's a larger bungalow of its era (circa 1958) that is approximately 1400+ sq ft. Main floor features include 3 generous sized bedrooms, a 4-piece bathroom, a large living room with big windows, a dining room area with patio doors to the back deck, sliding pocket doors that lead into the kitchen and a laundry/mudroom off the north end of the home. Take a walk down to the basement and you will find a large recreation room with an additional room that could be a bedroom or office space, a huge utility room and an additional storage room. There's lots of potential for modernizing the basement space. The backyard feels very country, backing onto beautiful orchards. There is a lot of space to run around and play, toss a baseball or throw the football. Imagine planting a beautiful garden to feed your family. Imagine adding a beautiful tiered deck space with a covering. There are tons of possibilities for this property. It could be your next family home! Located approximately 16 minutes to the Port Dover beach, 30 minutes to Brantford, or 45 minutes to the Ancaster Highway 403. Don't forget it has a 2-car garage and lots of space for your vehicles and recreational toys. Call right now and book your viewing. Make your offer today! (id:50886)
Royal LePage Trius Realty Brokerage
1989 Ottawa Street S Unit# 30d
Kitchener, Ontario
Modern & open concept stacked townhouse backing on greenbelt! This unit features a bright & functional 2 bedroom layout offering laminate flooring on living space, kitchen with stainless steel appliances & lots of cabinets, 2 pc bathroom on main floor and 4 pc bathroom on second floor, laundry & storage space. Enjoy the peaceful views of the green space from the two balconies! This is a very convenient location, just minutes to Sunrise Plaza, the Boardwalk, trails, parks, schools & mins to Hwy 7/8/401. (id:50886)
RE/MAX Solid Gold Realty (Ii) Ltd.

