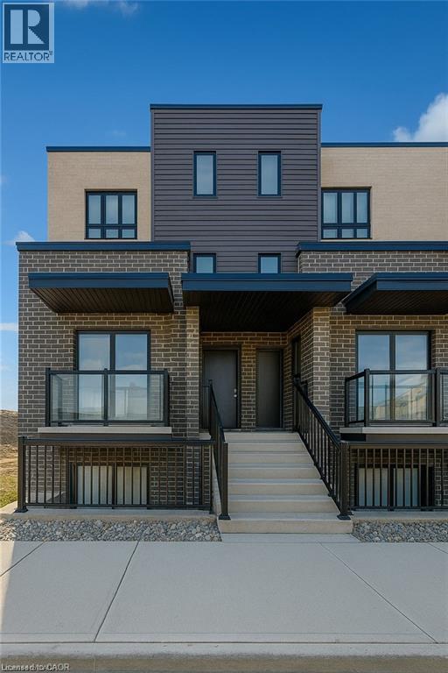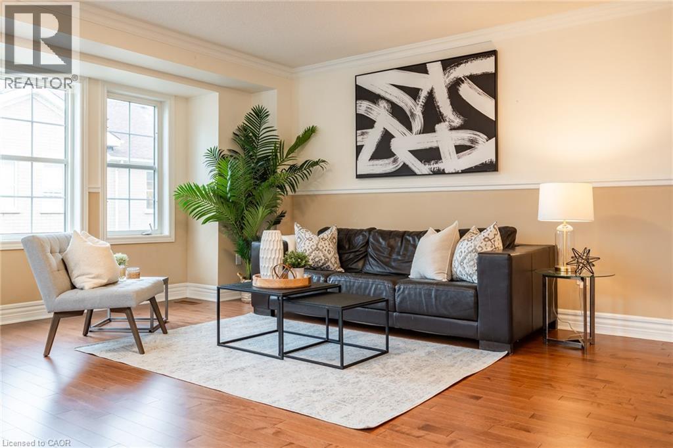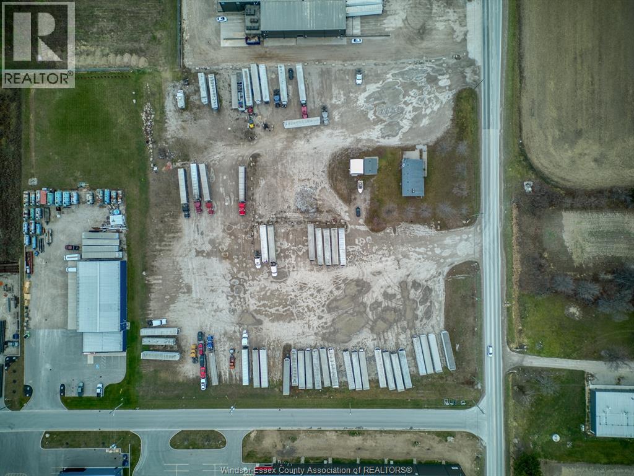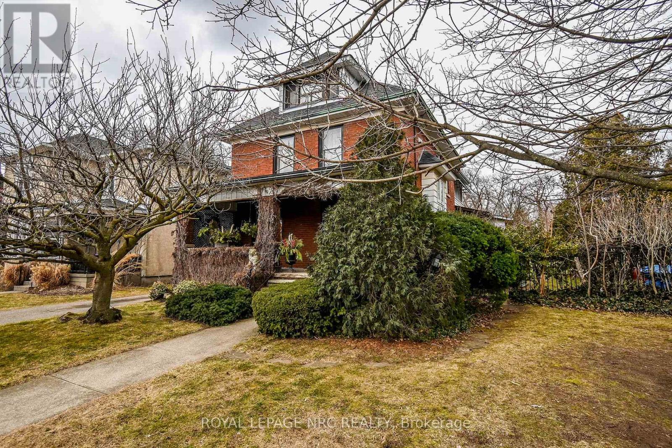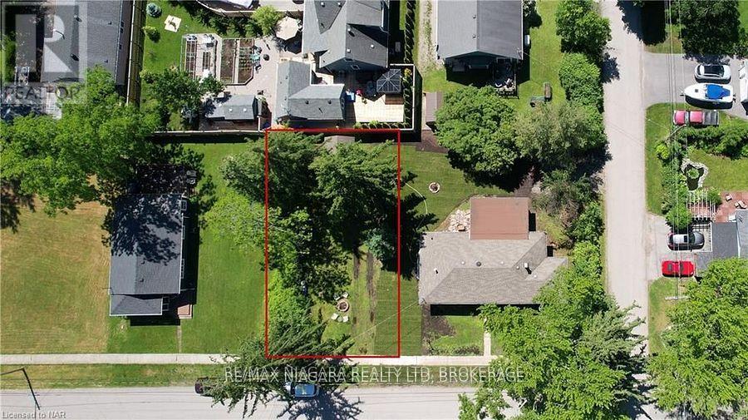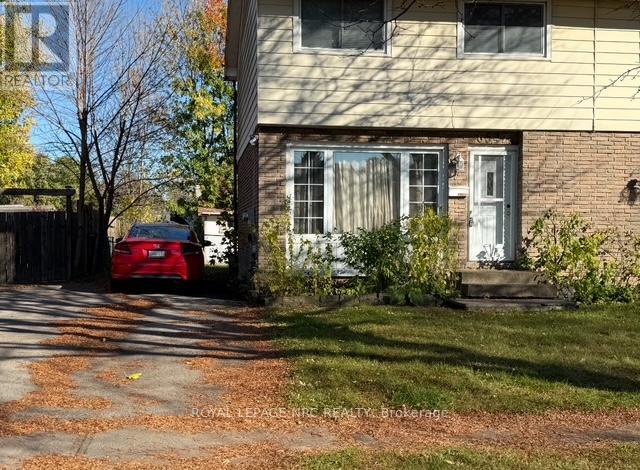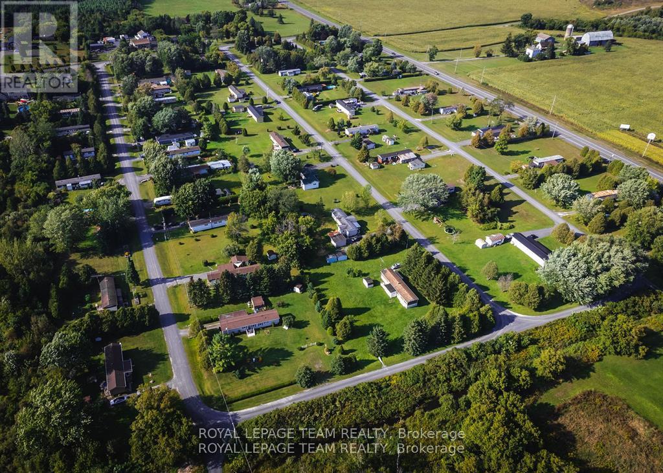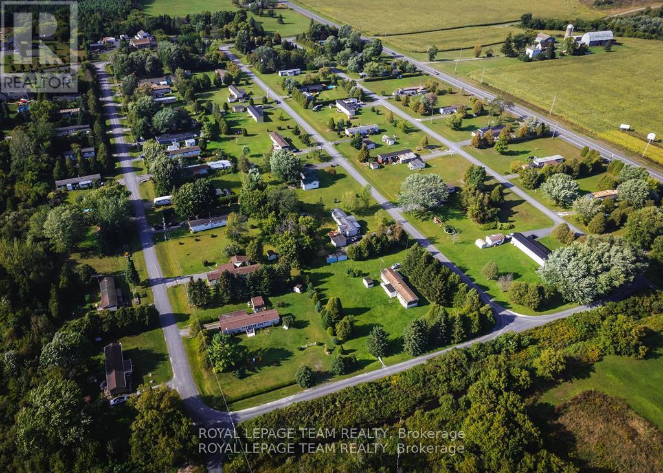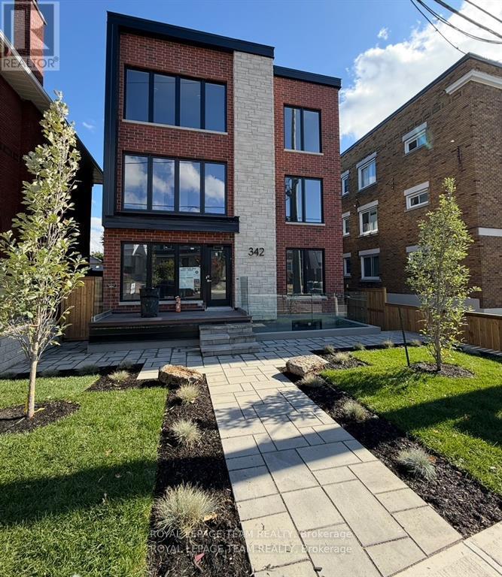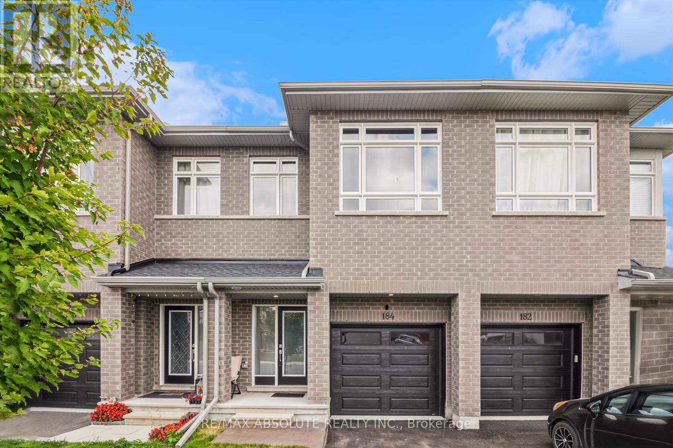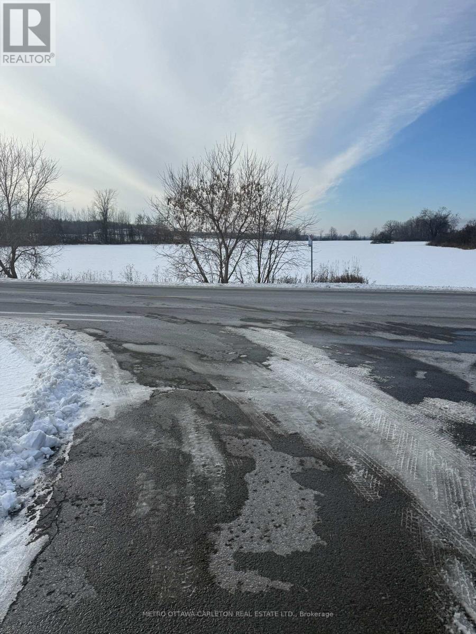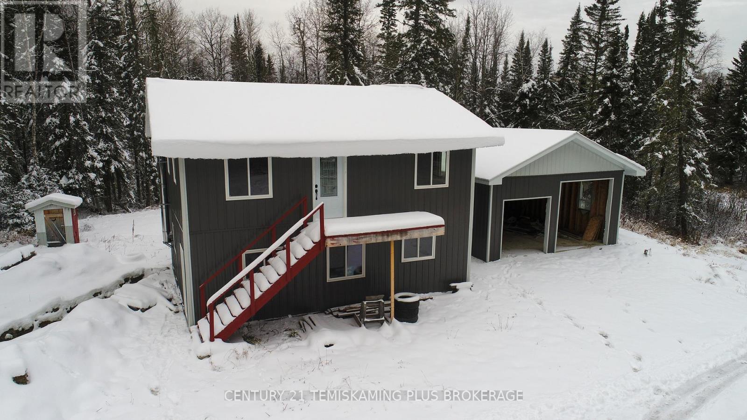235 Chapel Hill Drive Unit# 33
Kitchener, Ontario
Remarks Public Remarks: Welcome to 235 Chapel Hill Drive, a beautifully designed end-unit townhome for lease in the highly desirable Doon South community of Kitchener — one of the city’s most sought-after neighbourhoods known for its family-friendly atmosphere and easy access to amenities. This modern, carpet-free main-level unit offers a thoughtfully designed open-concept floor plan with an abundance of natural light and functional living space throughout. Only a few years old, the home features a bright living and dining area that flows seamlessly into a contemporary kitchen, making it an ideal setting for both everyday living and entertaining guests. The kitchen is equipped with stainless steel appliances, ample cabinetry, and plenty of counter space — a perfect blend of style and practicality for anyone who enjoys cooking or hosting. Large windows invite natural light and offer peaceful green space views, creating a calming environment that helps you unwind after a long day. This inviting unit includes two generous-sized bedrooms, each offering ample closet space and comfort. The modern 4-piece bathroom features quality finishes and a clean, timeless design. You’ll also enjoy the convenience of in-suite laundry, high-efficiency natural gas heating, and central air conditioning, ensuring year-round comfort and efficiency. Nestled in a quiet yet convenient location, this home is close to Conestoga College, parks, trails, top-rated schools, shopping plazas, and major highways (401 & 8) — making daily commutes and errands effortless. Perfect for a small family, young professionals, or students, this bright and welcoming unit combines modern living with natural serenity. Available for occupancy starting December 1st, this home is ready to offer a sense of belonging in one of Kitchener’s finest communities. (id:50886)
RE/MAX Twin City Realty Inc.
38 Archibald Mews
Toronto, Ontario
Welcome to this beautifully maintained end-unit townhome, offering 3+1 bedrooms, 3 bathrooms, and a walkout to a professionally hardscaped, low-maintenance backyard — perfect for relaxing or entertaining. The bright and spacious second floor features an open-concept layout with a chef’s kitchen, neutral-toned countertops, and an eat-in dining area. The expansive living/dining room is flooded with natural light from a wall of windows, creating a warm and inviting atmosphere. Upstairs, the generous primary bedroom includes two closets, updated lighting, and a private 4-piece ensuite. Two additional bedrooms offer ample space and large closets — ideal for a growing family or home office. A second 4-piece bathroom and convenient upstairs laundry complete the upper level. The ground floor offers flexibility as an additional bedroom, rec room, or home office space. Located in the sought-after Bendale community, this home is steps from a plaza with grocery stores, restaurants, banks, and shops. You're just minutes from Kennedy Subway & GO Station, Hwy 401, Scarborough Town Centre, Thompson Park, and more! (id:50886)
RE/MAX Escarpment Realty Inc.
3 & 7 Dimar Drive
Kingsville, Ontario
These two commercial parcels at 3 and 7 Dimar Drive in Kingsville offer over 3.66 acres of M1-1 Light Industrial land with approx. 328 ft of frontage and 480 ft of depth. The zoning permits a wide range of industrial and commercial uses, including warehousing, storage, manufacturing, distribution, and service operations. Land is currently being used as a truck depot. Both parcels exceed minimum lot area and frontage requirements and allow a max building height of 10.5 m. The approx 1,300 sq ft residential structure on site is currently uninhabitable due to water and mould, and is in need of renovation. Being sold in ""as-is"" condition. Second office structure is approx 340 sq ft. Shed also on site. The yard is currently being rented on a month-to-month term for truck parking/storage. These lands offer strong permitted uses, income potential, and excellent flexibility for future development. (id:50886)
Deerbrook Realty Inc.
6107 Barker Street
Niagara Falls, Ontario
Beautiful 2,000+ sq.ft. 2.5 sty built in 1915 on impressive 67.60 ft. X 183 ft. treed lot. Walking district to Fallsview Tourist District. Extensively renovated interior. Formal living room with original stain glass windows, fireplace. Gleaming hardwood throughout the main floor. Large formal dining room. Custom kitchen wall to wall pantry cupboards, breakfast bar overlooking main floor den with gas fireplace . Gas stove, dishwasher, fridge and custom range hood. 2 pc bath. Second floor with 3 bedrooms to include oversized primary. Main bath with claw tub and separate walk in shower. 2nd floor laundry room. Walk up 3rd floor perfect as a studio/home office/kids play room. Full basement, 2nd set washer/dryer, furnace and air replaced 2020. Shingles approx. 10 yrs. 100 amp breakers. Private sit out front porch, attached garage, tranquil backyard, large patio area and no rear neighbours. Close to shopping, highway access and border. This amazing Century home awaits you. (id:50886)
Royal LePage NRC Realty
0 Westwood Avenue
Fort Erie, Ontario
If you're looking to construct your dream home or a retreat property in the highly desirable Crystal Beach, search no more! This location is just a brief walk away from Lake Erie and a short drive to shopping and dining options. The area is situated in a peaceful neighbourhood with well-maintained houses. The property line has utilities available. You can create your dream home in this charming town! (id:50886)
RE/MAX Niagara Realty Ltd
6542 Burwood Avenue
Niagara Falls, Ontario
FOR LEASE - great family friendly neighborhood, 3 bedroom, 2 bathroom semi detached home, close to schools, parks, shopping, amenities and the QEW as well as the Casino and tourist attractions. The backyard is fully fenced with wood deck off dining area. This property comes fully furnished with all furnishings. Lease is plus all utilities. Available immediately. Call or come view at your convenience. (id:50886)
Royal LePage NRC Realty
3842 Gary Street
North Glengarry, Ontario
WOW! Just over $216,000 in annual gross income in Alexandria!! Solid, low-maintenance investment property now available with this excellent income-generating mobile home park in Alexandria. This 28 acre lot contains 47 mobile homes with land leases. Land tenants own their mobile homes in this very nice and quiet community. The owner is responsible for road, water and septic maintenance (infrastructure). There are drilled wells (14) to supply all mobile homes and each home has it's own septic system. This is an excellent opportunity which has no vacancy loss with a 100% occupancy rate as tenants do not want to risk losing their investment. Mobile home parks offer low maintenance costs because each tenant is responsible for their home, which also leads to low insurance costs for the park owner. Massive 1,212,710-square-foot residential lot. Beyond the income it generates, it already has substantial value based solely on the land. Alexandria is a large town with all amenities including shopping, hospital and anything else you might need! Situated 1 hour from Montreal and 1hr from Ottawa. With the current demand for housing, this affordable option for housing is sure to attract clientele in the long-term! Ask for the information package! (id:50886)
Royal LePage Team Realty
3842 Gary Street
North Glengarry, Ontario
WOW! Just over $216,000 in annual gross income in Alexandria!! Solid, low-maintenance investment property now available with this excellent income-generating mobile home park in Alexandria. This 28 acre lot contains 47 mobile homes with land leases. Land tenants own their mobile homes in this very nice and quiet community. The owner is responsible for road, water and septic maintenance (infrastructure). There are drilled wells (14) to supply all mobile homes and each home has it's own septic system. This is an excellent opportunity which has no vacancy loss with a 100% occupancy rate as tenants do not want to risk losing their investment. Mobile home parks offer low maintenance costs because each tenant is responsible for their home, which also leads to low insurance costs for the park owner. Massive 1,212,710-square-foot residential lot. Beyond the income it generates, it already has substantial value based solely on the land. Alexandria is a large town with all amenities including shopping, hospital and anything else you might need! Situated 1 hour from Montreal and 1hr from Ottawa. With the current demand for housing, this affordable option for housing is sure to attract clientele in the long-term! Ask for the information package! (id:50886)
Royal LePage Team Realty
6 - 342 Fifth Avenue
Ottawa, Ontario
Welcome to 342 FIfth Ave. Centrally located in the Glebe, this newly built apartment is one of the only rental apartments you will find with luxury finishes throughout. Stairs lead you up to the two bedroom apartment. Both bedrooms are a good size with spacious closets. The living room, dining room, and kitchen are open concept with large windows allowing tons of natural light. The kitchen has ample stone counter tops and stainless steel appliances (Fridge, oven, dishwasher, and micrwave/hood fan). The kitchen island can also accommodate seating. In unit laundry and a marble tiled bathroom with heated floors make this apartment a home. Great access to public transportation. Close to Carleton University, Ottawa University, Landsdowne Park, Centretown, restaurants, cafe's, grocery, parks, schools and more! NO PARKING! Minimum 1 year lease. Hydro, gas, and Internet are extra. Must provide rental application, photo ID, proof of employment, and up to date credit report. Don't miss your opportunity to be the first to live in this beautiful apartment. (id:50886)
Royal LePage Team Realty
184 Hooper Street
Carleton Place, Ontario
Welcome to 184 Hooper Street located in the heart of Carleton Place, this property offers the charm of small-town living with all the conveniences of the city. Built-in 2023, this spacious home sits on a large lot with no rear neighbours, and has numerous upgrades, and a thoughtfully designed layout. Step inside to find a welcoming foyer with access to the garage and a powder room. The main floor boasts a bright, open-concept living and dining area, perfect for entertaining. The modern kitchen features a large island, ample cupboard and counter space, and is bathed in natural light from expansive windows and a patio door that opens to the backyard. A unique open-to-below staircase leads to the second level, where you'll find a convenient laundry area and a generously sized family room with floor-to-ceiling windows offering stunning, unobstructed views an ideal space for family time or a home office. The second and third bedrooms are both spacious, while the primary bedroom is a true retreat, complete with a private seating area, a luxurious ensuite, and a walk-in closet. With hardwood, tile, and wall-to-wall carpet flooring throughout, this home is move-in ready. Live and grow here comfort, style, and space awaits, Some photos are virtually staged , Book your viewing today! (id:50886)
RE/MAX Absolute Realty Inc.
2400 Roger Stevens Drive
Ottawa, Ontario
Fantastic lot to build your dream home just off the 416 in heart of North Gower. No near neighbours. Almost 2 Acres of lot. Small time vibe and only 20 minutes drive to downtown. Natural Gas is connected to next lot and can be extended. (id:50886)
Metro Ottawa-Carleton Real Estate Ltd.
5122 112 Highway
Kirkland Lake, Ontario
Discover the potential of this stunning 8-acre property, featuring a newly constructed two-story home and a 24' x 32' detached two-car garage. The home is fully enclosed with new windows, doors, metal siding, and a durable tin roof. Inside, the framing has been started-providing a solid foundation for you to complete the interior to your own taste and design preferences. The property offers a spacious driveway with ample parking and scenic views overlooking the creek. Additional upgrades include a new septic system (not yet connected) and a newly dug well (not yet connected), ensuring a strong start for future development. Hydro service will be connected in the near future. Located in an unorganized township, this property provides an excellent opportunity for those seeking a peaceful country lifestyle with the flexibility to finish and customize their dream home. (id:50886)
Century 21 Temiskaming Plus Brokerage

