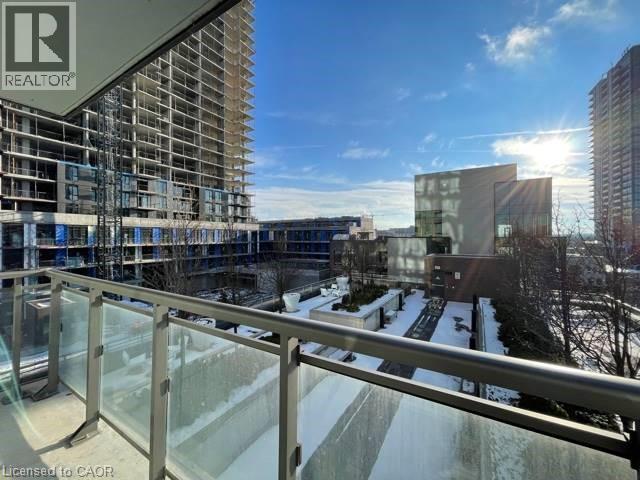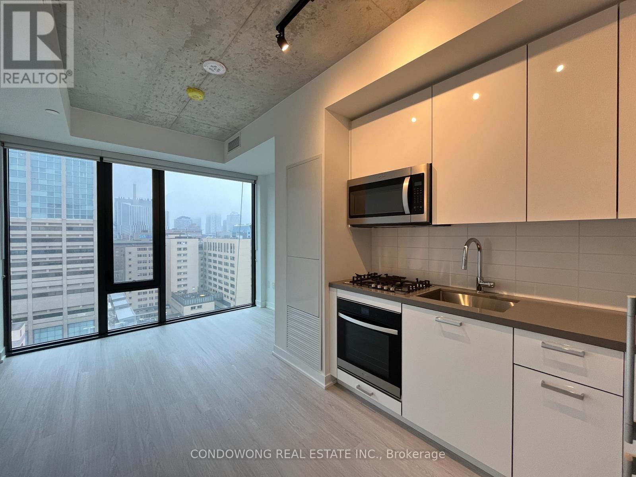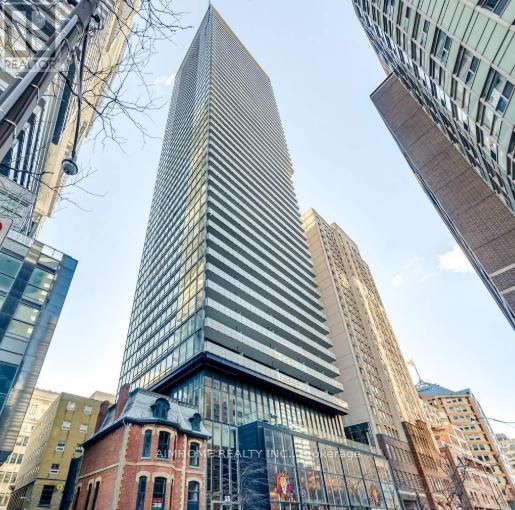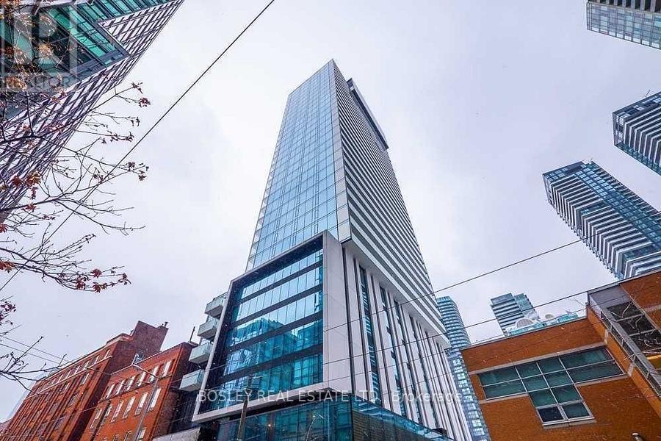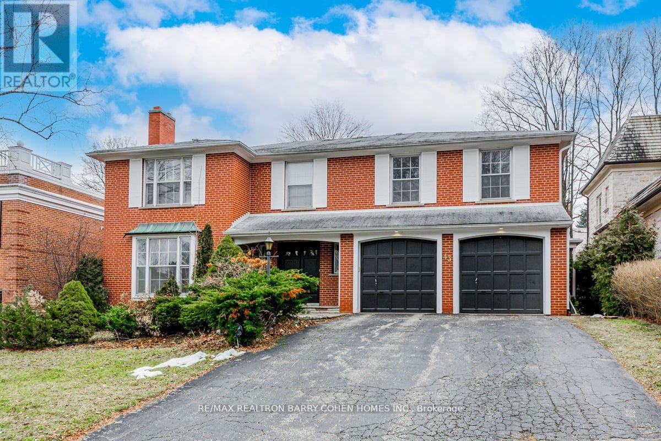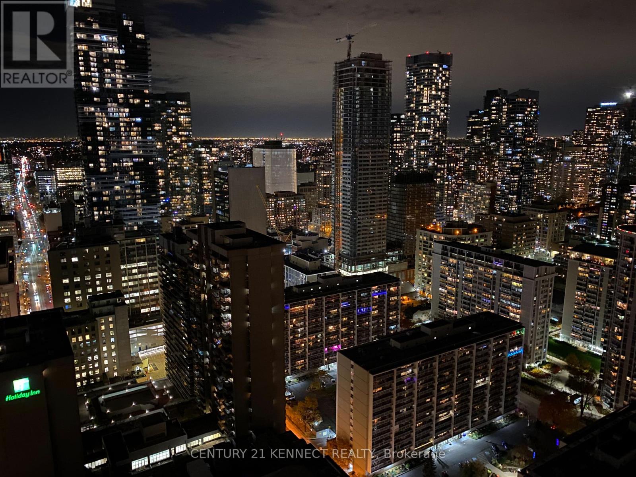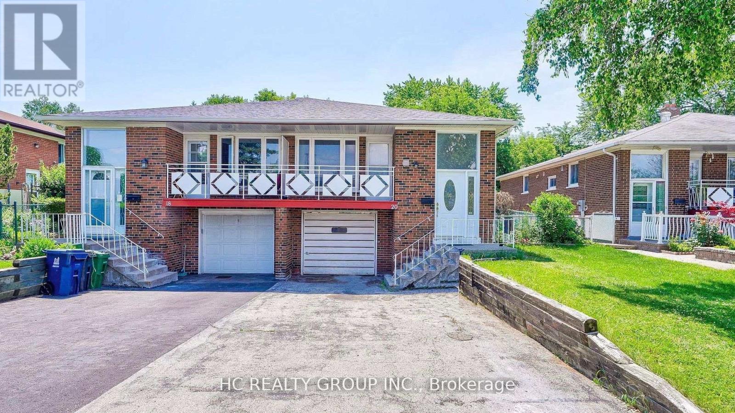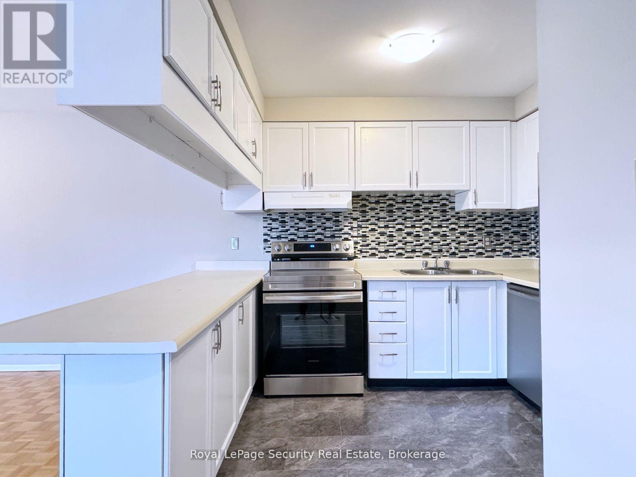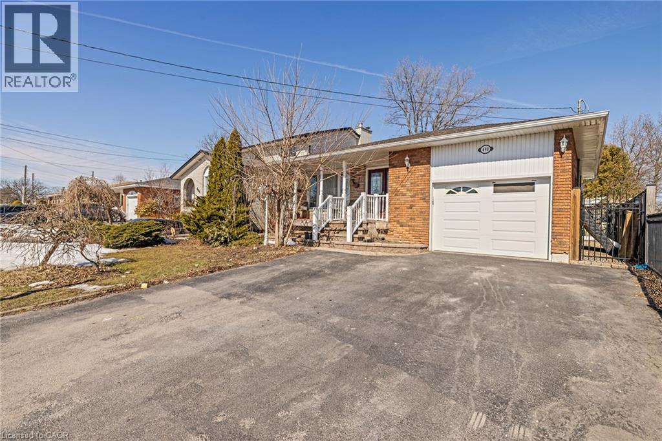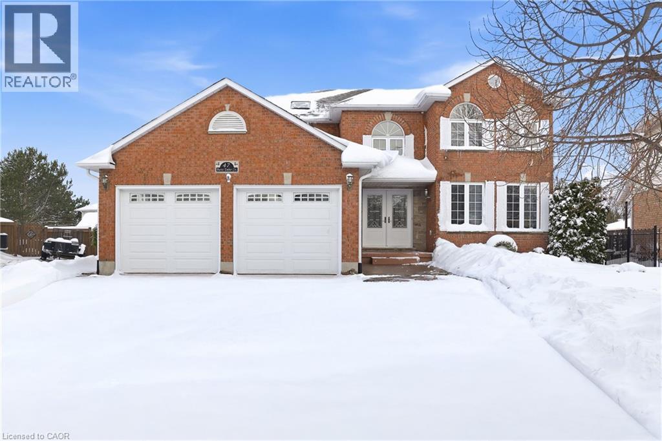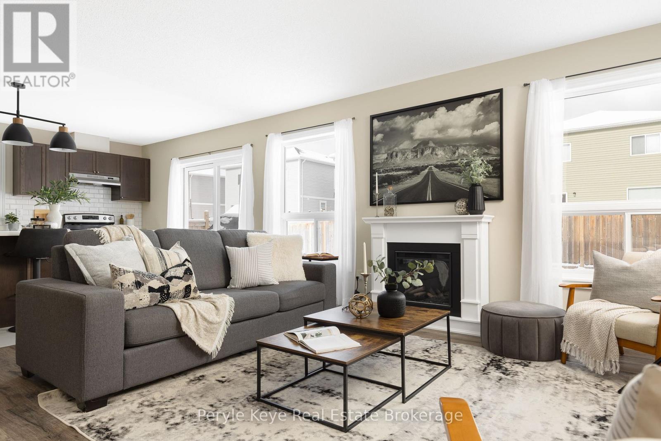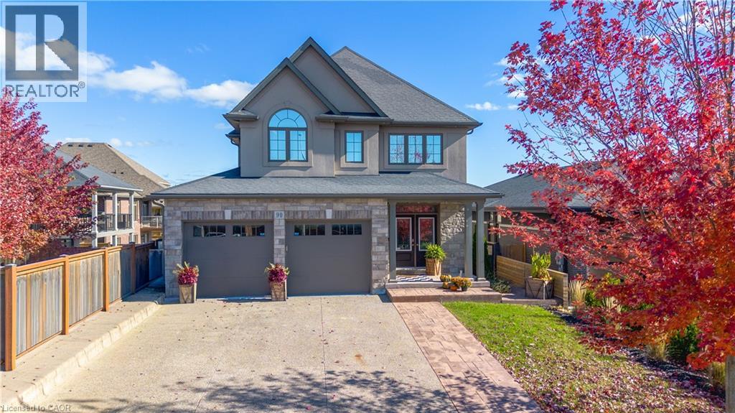85 Duke Street W Unit# 410
Kitchener, Ontario
Welcome to 85 Duke St West! This unit is steps away from Downtown Kitchener. Amazing restaurants, parks, coffee shops and Google are all nearby! Don't miss out on this beautiful apartment with an amazing view from the 4th floor. Contact us today to see this rental unit! 2 Bedrooms 1 Full Bathroom Open Concept Kitchen and Living Room Plenty of Natural Light 6 Stainless Appliances in Kitchen (Fridge- Stove- Dishwasher- Microwave- Washer & Dryer) In Suite Laundry Large Balcony Central Heating & A/C 1 Car Parking (Covered) *** Building Amenities *** Fitness Centre Rooftop Terrace Party Room Outdoor Dining Area W/ BBQ 24/7 Concierge Accessible Amenities in 55 Duke (Neighbouring Building) **See brochure below for showing instructions**** (id:50886)
Vancor Realty Inc.
1508 - 195 Mccaul Street
Toronto, Ontario
Located Steps to U of T, Subway and Right Beside Toronto's Major Hospitals Stylish Studio Unit Designed With A Smart, Open-Concept Layout And Modern Finishes, Perfect For Urban Professionals Or Students. Residents Enjoy Access To Premium Building Amenities, Including A Fitness Center, Social Lounge, Rooftop Terrace, And 24-Hour Concierge Services, Offering Both Convenience And Comfort. Situated In The Heart Of The City, This Prime Location Puts You Steps Away From Toronto's Top Attractions. Discover Cultural Exhibits At The Art Gallery Of Ontario Or Take A Leisurely Walk Through The Scenic Queens Park. Proximity To The Kensington Market Offers A Vibrant Mix Of Academic And Cultural Experiences, While Convenient Transit Access, Including The TTC, Ensures Effortless Connectivity. Experience The Perfect Balance Of Urban Living And Accessibility. (id:50886)
Condowong Real Estate Inc.
Ph05 - 15 Grenville Street
Toronto, Ontario
*Feb 1st,2026 Availiable* Enjoy 50'Th Floor Wide Balcony Ph-Level, 10'-High Ceilings, About 614 Sf Incl.Balcony, The Location Doesn't Get More Central Than Yonge & College, Steps To U Of T, Ryerson University, Hospitals, College Subway Station, Restaurants, Shops, Supermarket And All Urban Amenities. Amenities Incl Fitness Centre/Steam Room, Games Room, Rooftop Terrace With Bbq, Lounge & Canopy Seating, Party Rm, Screening Rm. 24-Hr Concierge, Guest Suites. Unit Furnished: bed and mattress, table and chairs, cabinets/wardrobes, and a sofa can stay. (id:50886)
Aimhome Realty Inc.
401 - 11 Charlotte Street
Toronto, Ontario
Rare South Facing Unit In The Sought After King Charlotte Building. Soaring 9-Ft Ceilings With Exposed Concrete Interior Walls/Ceiling, S/S Built-In Appliances, & Floor To Ceiling Windows. Situation In The Heart Of The Entertainment District. This Unit Has A 100% Walk/Transit Score. Great Building And Location. (id:50886)
Bosley Real Estate Ltd.
43 Stratheden Road
Toronto, Ontario
Prime Lawrence Park Location * Spacious 5 Bedroom, 5 Bath,The Perfect Family Home On Huge Lot! Main Floor Offering Large Principle Living And Dining Areas, With Spacious Eat-In Kitchen,Large Sun Room Walks Out To Fenced Backyard * Large Master With Ensuite * Finished Lower Level * Built-In Two Car Garage * Lower Level Offers Large Rec Room And Laundry. Brilliant Neighbourhood For The Growing Family, Close To Great Schools, Sunnybrook, Lush Parks, Trails, Shops, Restaurants, Blythwood Public School District and So Much More! (id:50886)
RE/MAX Realtron Barry Cohen Homes Inc.
3903 - 403 Church Street
Toronto, Ontario
** 1 Year Term ** Beautiful Sky City view. Prime downtown location at church & Carlton , Just one step to across Loblaws Big Grocery Store, Street-car at door step to Ryerson, College St Subway. Near Toronto University, Ryerson University, City of Toronto, Eaton Centre, Dundas Square, Gerald Hospital, Easy to go CN Tower and Harbourfront. Welcome Professionals & Students. (id:50886)
Century 21 Kennect Realty
Upper - 20 Greyhound Drive
Toronto, Ontario
Don't Miss Out On Your Chance To Move Into This 3 Good-sized Bedrooms Apartment In The Heart Of North York. Tucked Away On A Quiet St. & Family Friendly Neighbourhood W/Amazing Neighbours. Real High-demand Community. Practical Layout, No Wasted Space. Massive Windows With Sun-filled. Large Balcony. Enjoy Your Summertime With Family In The Fully Fenced Spacious Backyard. Ideal For Single Professionals, Young Couples Or Small families. Coveted Location, Easy Access To Public Transit, Hwys, Schools, Shops, Parks, Hospital & So Much More! It Will Make Your Life Enjoyable & Convenient! A Must See! You Will Fall In Love With This Home! (id:50886)
Hc Realty Group Inc.
304 - 696 St Clair Avenue W
Toronto, Ontario
Welcome to this charming two-storey, two-bedroom apartment located in the vibrant Humewood-Cedarvale community! Filled with natural light, this bright and inviting unit features a spacious open-concept living and dining area, a modern kitchen with new backsplash, stainless steel appliances, and an updated bathroom. Both bedrooms are generously sized with high ceilings throughout, offering a comfortable and airy feel. One parking space is included for your convenience. Situated steps from public transit and within walking distance to popular cafes, shops, restaurants, parks, schools, and more! This is urban living at its finest in one of Toronto's most desirable neighborhoods. Don't miss your chance to call this fantastic space home! (id:50886)
Royal LePage Security Real Estate
490 Queen Victoria Drive
Hamilton, Ontario
4+2 -bedroom raised ranch in a family-friendly neighbourhood on the east mountain. Well-maintained and cared for. Bright living/dining room features a large window and hardwood flooring. This eat-in kitchen has wooden cabinets, backsplash, and access to fenced backyard . Built-in garage with inside entry. Stunning Gardens. Easy access to Lincoln Alexander Parkway, schools, parks, shopping, and easy HSR access. (id:50886)
Bridgecan Realty Corp.
47 Burnt Ember Court
Kitchener, Ontario
Tucked away on a quiet cul-de-sac in the highly sought-after Idlewood neighbourhood, this beautifully maintained 4+2 bedroom, 3.5 bath family home offers over 3,600sqft of living space along with exceptional flexibility, and quality throughout. Step inside to an impressive double-height foyer, setting the tone for the bright and inviting interior. The home is completely carpet-free, showcasing quality finishes and a layout designed to support busy family living. The main level features a spacious formal living room - which could also function as an office - a family room with a gas fireplace surrounded by custom built-ins, a dining area, a well-appointed kitchen, and the convenience of main-floor laundry. With 4 bedrooms upstairs and 2 additional bedrooms in the finished basement, the home provides flexibility for multigenerational living, guest accommodations, or work-from-home spaces. A true standout is the incredible backyard oasis: enjoy summers by the in-ground pool, or unwind year-round in the sunroom featuring both a sauna and hot tub - your own personal retreat right at home. The fully finished basement adds even more functional space with a large rec room, a wet bar for entertaining, and ample storage, making it ideal for extended family or growing households. Close proximity to multiple parks and trails, including Chicopee Tube Park, Stanley Park Mall for everyday shopping, and just minutes to Highway 7/8 for effortless commuting. This property offers everything you need for comfortable, versatile living in one of Kitchener’s most desirable areas. (id:50886)
The Agency
65 Fieldstream Chase
Bracebridge, Ontario
Set on a quiet street in one of Bracebridge's most sought after, family-friendly neighbourhoods. This modern, two-storey home offers comfort, space, and an excellent, practical layout. Built in 2018 it has over 2,000 square feet of finished living space. Four bedrooms and 2.5 bathrooms. The main floor is open where you want it to be, and cozy where it counts. The kitchen is bright and functional, with beautiful quartz countertops. The living room electric fireplace is a year-round gathering place, from movie nights to mornings with coffee.The large, fully fenced backyard is great for games with the kids or pets, plus a gas hookup for convenient, easy barbecuing. Upstairs the primary bedroom with ensuite is your own pocket of solitude, offering the quiet you deserve at the end of the day. The additional bedrooms adapt easily to family, guests, and a work-from-home office space. Downstairs the partially finished lower level opens up possibilities. A playroom, a media lounge, a home gym, whatever fits your season of life. With an attached two car garage, central air, gas heating, municipal services, and double wide driveway, all the practical pieces are in place, just move in and enjoy. Bracebridge has a way of making you feel at home and 65 Fieldstream Chase is in a great community. Close to all amenities, schools, parks, trails, hospital and 5 minutes to downtown shops and restaurants. The perfect home and location. (id:50886)
Peryle Keye Real Estate Brokerage
90 Days Avenue
Thorold, Ontario
Welcome to 90 Days Avenue, a beautiful home perfectly situated in a family-friendly Thorold neighbourhood. This spacious property offers a fantastic layout designed for both comfort and functionality. The open-concept main floor is ideal for everyday living and entertaining, featuring bright and inviting spaces that flow seamlessly from room to room. Upstairs, you’ll find large bedrooms offering plenty of space for the whole family. Enjoy the outdoors with a walkout basement that opens to a lush, green backyard, and an upper deck that provides the perfect spot to relax in privacy. Close to parks, schools, and everyday amenities, this home combines convenience, charm, and a wonderful sense of community. (id:50886)

