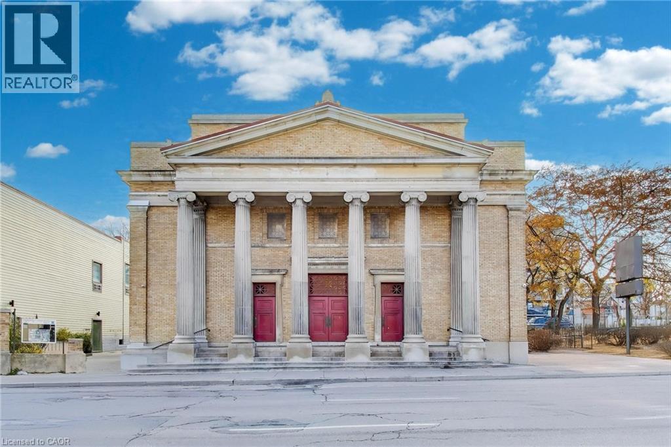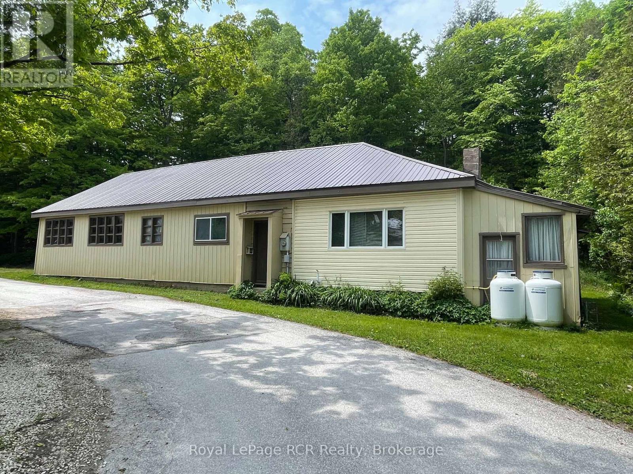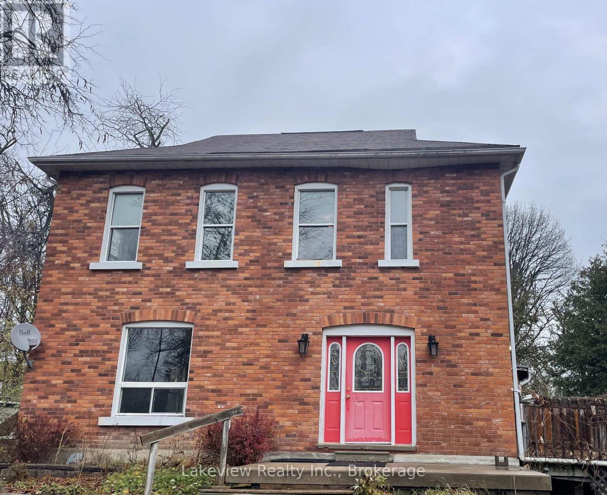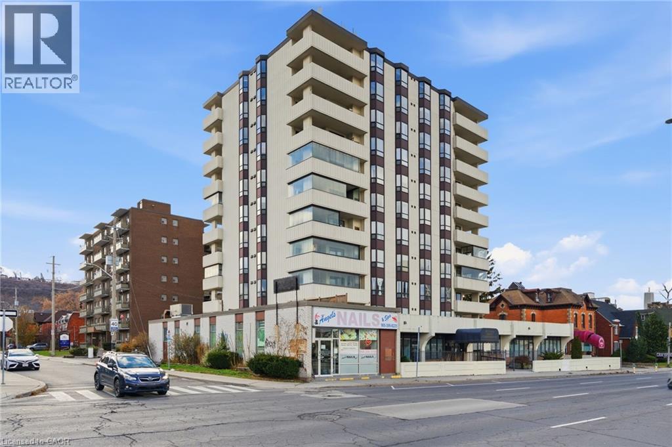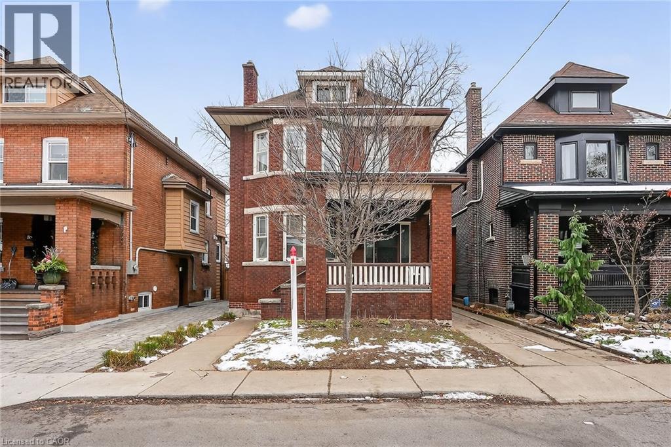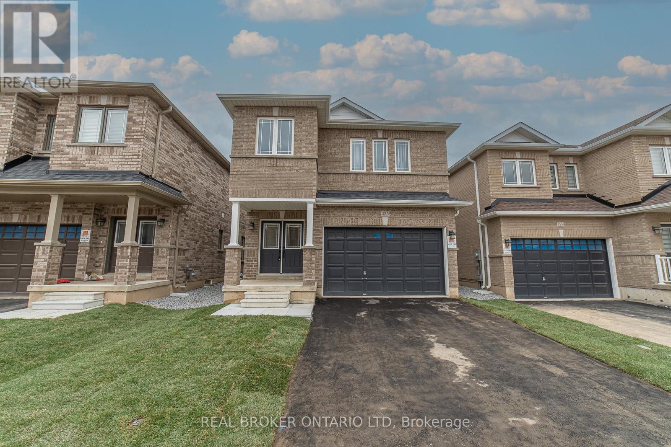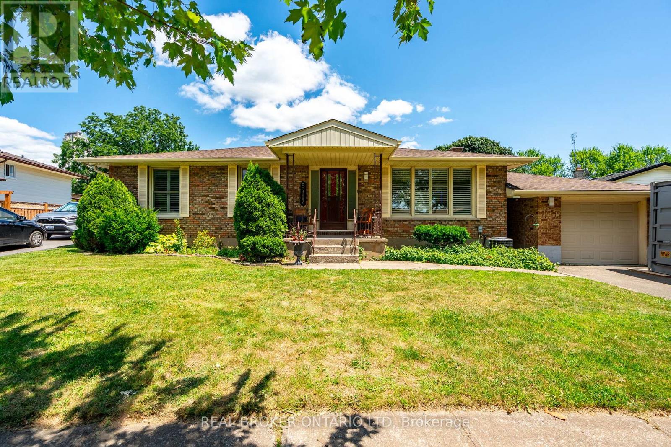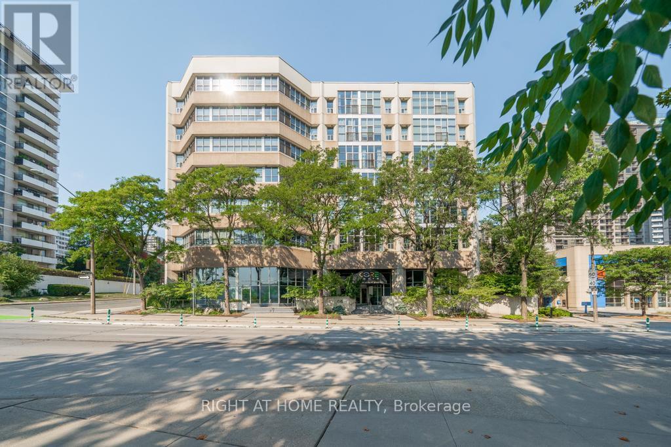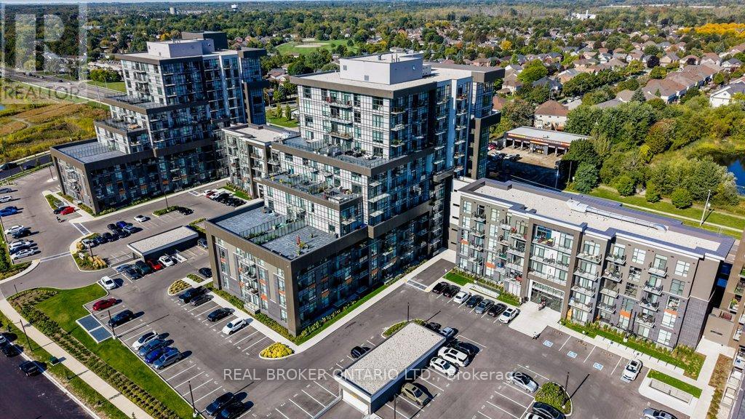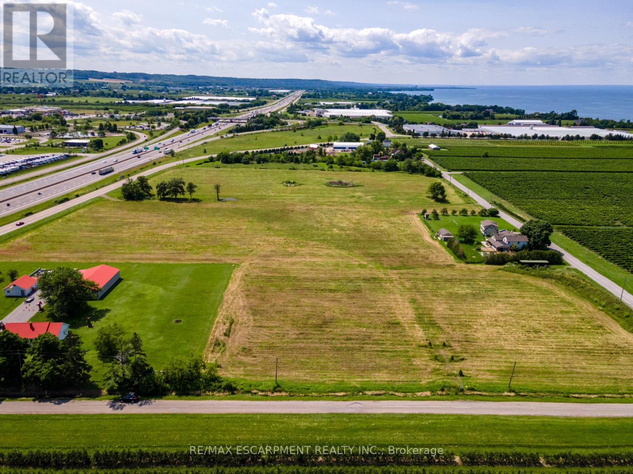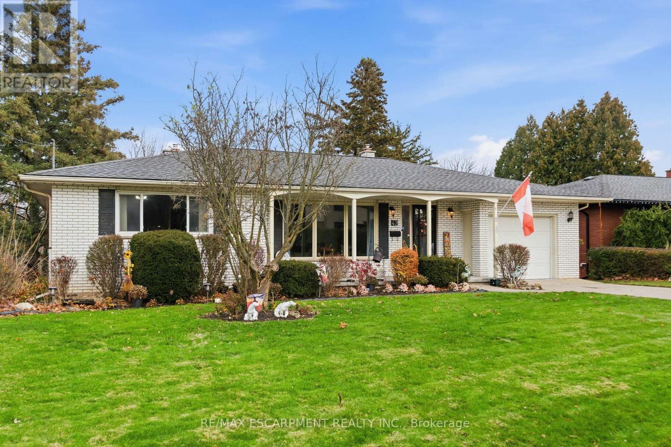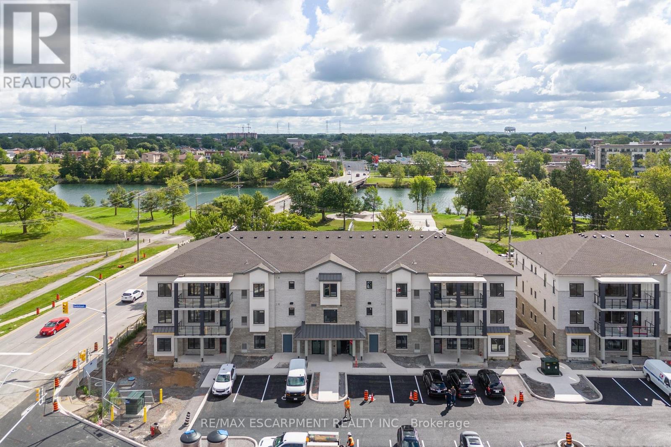200 Main Street E
Hamilton, Ontario
First Pilgrim United Church is a well maintained Beaux Arts institutional property prominently located in Hamilton’s downtown core. Constructed in 1912, the building showcases an impressive architectural presence with its symmetrical facade, six full height Corinthian columns, and classic stone detailing. Offering nearly 20,000 sq ft of usable space across the main level mezzanine and finished basement, the property provides a highly functional and versatile layout. The bright and spacious sanctuary was substantially updated as part of extensive building wide renovations completed in 1984. It features beautiful woodwork, stained glass elements, an organ loft, and an upper balcony with additional seating and an integrated audio visual booth overlooking the main hall. The building includes a full gymnasium and hall, a commercial style kitchen, multiple offices, reception areas, meeting rooms, and a functioning elevator servicing the main and lower level. Most of the current expenses are covered by a portion of the lower level and various other rooms currently leased, generating approximately $6,900 in monthly income. Positioned along a major downtown corridor, the property offers excellent visibility and easy access to public transportation. With its generous square footage, strong architectural character, and well maintained condition, this landmark building is suited for continued institutional use or a wide range of future redevelopment possibilities. (id:50886)
M. Marel Real Estate Inc.
30 Sydenham Street
Grey Highlands, Ontario
Flesherton - off the main road (don't let the address fool you) this 1300 square foot home with attached 24x30 garage has space for all your needs. New kitchen cabinets, spacious living room with hardwood flooring, 2 bedrooms, an office and 4 piece bath. Good designated storage room with the updated breaker panel. The attached garage provides a great work space or can be used for parking. The second level provides an additional 1500 square feet of usable space suitable for many uses. Serviced by municipal sewers and a drilled well. Steps to the park and all village amenities. (id:50886)
Royal LePage Rcr Realty
151 Simcoe Street
Orillia, Ontario
ALL INCLUSIVE! 3+1 bedroom character home with tons of space and charm! Step into this bright, open-concept home featuring 10' ceilings, large windows, and a warm, welcoming layout. Built in the 1800s, this beautiful house blends historic character with modern comfort. Enjoy all-inclusive living - your monthly rate covers: All utilities (heat, hydro, water), internet & cable, snow removal & grass cutting, and an on-site dumpster with weekly garbage removal. The home offers 3 spacious bedrooms plus a loft on the third floor that's perfect as an additional bedroom, home office, studio, or cozy retreat. Set well back from the road with a massive yard, you'll appreciate the peace, privacy, and room to relax or entertain. (id:50886)
Lakeview Realty Inc.
432 Main Street E Unit# 902
Hamilton, Ontario
Welcome to Hunter's Green, unit 902 at 432 Main Street East — a 2-bedroom, 2-bathroom condo nestled in the heart of the Stinson neighbourhood. This freshly renovated unit offers just over 1,000 sq ft of living space, giving you the perfect balance of roominess and manageable size. Inside the suite, you’ll find spacious rooms flooded with natural light and a large balcony that looks out toward the harbour — a wonderful place for morning coffee or relaxing evenings. The primary bedroom boasts a beautiful bay window with an exceptional view, 2 closets, and a 3-piece ensuite. Both bathrooms have been fully renovated, and brand new flooring throughout, creating one of the nicest units in this exceptional building. The in-suite laundry/utility room is definitely one of the most spacious of all the condo buildings in the downtown core. The building provides underground parking and access to shared amenities like a party room and guest parking, combining practicality with convenience. Located on Main Street East, you’re right in the city core with shopping, groceries, public transit, and essential services just steps away. Commuting and everyday errands are easy — a big plus for busy urban lifestyles. Whether you’re a first-time buyer, a young professional, or someone looking to downsize without sacrificing comfort, this condo and its residents are ready to welcome you into your new home. (id:50886)
RE/MAX Escarpment Frank Realty
89 Fairholt Road S
Hamilton, Ontario
Welcome to 89 Fairholt Road South — a rare opportunity packed with potential! Calling all renovators, investors, and visionaries! This circa-1923 character home sits in a popular south-central neighbourhood and offers an incredible chance to restore, reimagine, and add tremendous value. Step inside and discover the charm of a bygone era—beamed ceilings, decorative fireplaces, leaded glass, stained-glass accents, original trim, and a spacious covered front porch that sets the tone for this classic beauty. With 5+1 bedrooms, multiple living spaces including a formal living room, dining room, and family room, a kitchenette, full basement, private side drive, and detached garage, this home delivers the square footage and layout that renovators dream of. The location is unbeatable—walk to Gage Park, Bernie Morelli Rec Centre, and Tim Hortons Field, and enjoy being just minutes from Ottawa Street’s trendy shops and restaurants, highway access, and the Mountain. Whether you’re planning a full transformation, multi-generational layout, or a stylish modern revival, the possibilities are endless. Opportunities like this don’t come often. Bring your plans, your passion, and your imagination—this is your chance to create a showstopping home in a prime Hamilton location. (id:50886)
RE/MAX Escarpment Realty Inc.
225 Palace Street
Thorold, Ontario
Welcome to 225 Palace Street, a beautifully crafted all-brick, two-storey home nestled in Thorold's ultra-convenient Artisan Ridge community by Marydel Homes. Ideally situated with effortless access to Highway 406 and the QEW, this location offers seamless connectivity to both St. Catharines and Niagara Falls, while the charming shops and eateries of Downtown Thorold sit just moments away. Everyday conveniences abound with the Pen Centre and Niagara Outlet Collection nearby, and families will value the close proximity to parks, Prince of Wales Public School, and Thorold Secondary School. Inside, the home is bright, airy, and tastefully styled, featuring a modern open-concept design perfect for today's family living. Offering 4 spacious bedrooms and 3.5 bathrooms, including a primary retreat with walk-in closet and ensuite privilege, this impressive residence boasts over 2,400 sq. ft. of finished above-grade space. The unfinished basement provides endless potential for future customization. Enhanced with significant builder upgrades-such as upgraded stairs, quartz countertops, a premium shower package, and stylish floor tiles-this home delivers both quality and comfort. Just a short drive to Brock University, this exceptional property combines convenience, style, and outstanding value. (id:50886)
Real Broker Ontario Ltd.
5712 Sunnylea Crescent
Niagara Falls, Ontario
Welcome to 5712 Sunnylea Crescent a charming, solid-brick bungalow offering peace and privacy in one of Niagara Falls most family-friendly crescents. Perfectly suited for families, individuals, or downsizers, this home combines comfortable living with low-maintenance convenience. Situated on an oversized pie-shaped lot with an impressive 60 frontage and expanding to 100 across the rear, the backyard provides ample room for play, relaxation, or future possibilities all with the serene backdrop of an adjoining orchard greenspace. Inside, the efficient main floor layout offers 3 bright bedrooms, a full 4-piece bathroom, and a spacious open-concept living and dining area. The large, unfinished basement adds incredible potential, with abundant storage, a partially finished bathroom, and room to create additional living space tailored to your needs. Enjoy the benefits of a private attached garage, a generous driveway for extra parking, and quick access to top-rated schools, shopping, major transit routes, and all of Niagara Falls renowned attractions. This is the ideal blend of location, layout, and lifestyle. Don't miss your opportunity! (id:50886)
Real Broker Ontario Ltd.
502 - 66 Bay Street S
Hamilton, Ontario
Enjoy condo living in this bright open concept one bedroom one bathroom unit, offering 855 square feet right in the core of the ever changing downtown Hamilton with new development happening all around. The space features polished concrete floors throughout with ten foot ceilings that give the unit an open, airy feel. The kitchen and living area flow together nicely, making it ideal for relaxing or hosting. The bedroom is a great size with a full closet and overhead storage. You also get in-unit laundry, an underground parking space and a storage locker on the same level. The building is well maintained and offers excellent amenities including an exercise room, rooftop terrace and party room. You are steps to the TD Coliseum, shops on Locke Street South, schools and all major amenities. (id:50886)
Right At Home Realty
1108 - 460 Dundas Street E
Hamilton, Ontario
A stylish 1-bedroom plus den property located on the 11th floor of a modern 2022-built condo . This contemporary suite offers a thoughtful layout designed to maximize both function and comfort while providing breathtaking panoramic views from its elevated perch. Step inside and enjoy a bright, open concept living space with sleek finishes, perfect for both everyday living and entertaining. The versatile den makes an ideal home office, reading nook, or guest area, while the spacious bedroom provides a private retreat at the end of the day. Large windows fill the unit with natural light, complementing the modern aesthetic. This forward-thinking building offers geothermal heating and cooling, ensuring year-round comfort while promoting energy efficiency. Everyday living is made easy with convenient parcel delivery lockers, secure underground parking, and your own storage locker for extra belongings. Residents enjoy a wide array of amenities designed to fit an active and social lifestyle. Host friends on the rooftop patio with BBQs, stay active in the fully equipped gym, or unwind in the party room with a pool table. These shared spaces extend your living area and create opportunities to connect with neighbors. Perfectly located, this condo offers easy commutes with quick access to the GO station and major highways, making trips into the city a breeze. Closer to home, youll find a wealth of local shopping, dining, and parks, giving you the perfect blend of urban convenience and neighborhood charm. Whether youre a young professional, downsizer, or investor, this property presents an opportunity to embrace modern condo living with all the conveniences at your fingertips. (id:50886)
Real Broker Ontario Ltd.
4766 Bartlett Road N
Lincoln, Ontario
Discover an extraordinary opportunity at 4766 Bartlett Road North in Lincoln, Ontario - a 16+ acre parcel perfectly poised for both residential living and dynamic business ventures. Zoned A-73, this versatile property not only permits a residential dwelling but is ideally suited for an agricultural enterprise - most advantageously as a Garden Center. Imagine establishing a thriving business right at the Ontario Street exit on the QBW, where high traffic ensures maximum exposure. The potential doesn't stop there. This location offers exciting possibilities for other ventures such as a farmers market, brewery, winery, greenhouse operation, landscape supplier, or even an agricultural equipment dealership. Adding to the allure, a $400 million development project - featuring a hotel, event centre, and mixed commercial and residential spaces - is proposed on a neighboring vacant parcel, less than 300 feet away. Whether you're an investor, developer, or a family looking to launch a business, this expansive property in Beamsville is your blank canvas to create lasting success. (id:50886)
RE/MAX Escarpment Realty Inc.
42 Henrietta Street
St. Catharines, Ontario
First time ever on the market! This solid brick bungalow sits on a stunning quarter-acre ravine lot backing onto Twelve Mile Creek, in the highly sought-after Ridley neighbourhood. Renovate, build, or simply move in, this charming home offers endless possibilities for any buyer. The main level features two generous bedrooms, a recently renovated 4-piece bathroom, and convenient main-floor laundry. The bright living/dining room walks out to a balcony overlooking the beautiful ravine and flows into a spacious, light-filled kitchen. The finished basement provides a walk-out to the incredible backyard and includes a massive rec room, a recently updated 2-piece bathroom, and a versatile bonus area. Additional highlights include abundant storage and a large workshop with direct backyard access. Outside, the landscaped yard offers exceptional privacy with a covered gazebo, multiple patio areas, and plenty of green space, perfect for entertaining or relaxing by the ravine. This unbeatable location is just steps from prestigious Ridley College, and a short walk to parks, public transit, and additional schools. Less than a kilometre from GO Transit, minutes to Downtown St. Catharines and major highways, and close to countless amenities, this property truly has it all. Don't miss your chance to own this rare gem! (id:50886)
RE/MAX Escarpment Realty Inc.
303 - 119 Lincoln Street
Welland, Ontario
A one-year-old condo offering stunning views of the Welland Canal! A Boutique building featuring a total of only 15 units! This building has been thoughtfully designed and will be built by Rankin Construction. Interior design and finishings by R McAvoy Custom Design. Fantastic, open concept floorplan with 9-foot ceilings and quality finishes throughout. This unit boasts 2 bedrooms, 2 full bathrooms and is approximately 1200 square feet plus a spacious balcony! Perfect for retirees / empty nesters. Includes 2 parking spots and 1 storage locker. Stainless steel appliance, quartz counter tops and premium build quality. Conveniently close to all amenities. (id:50886)
RE/MAX Escarpment Realty Inc.

