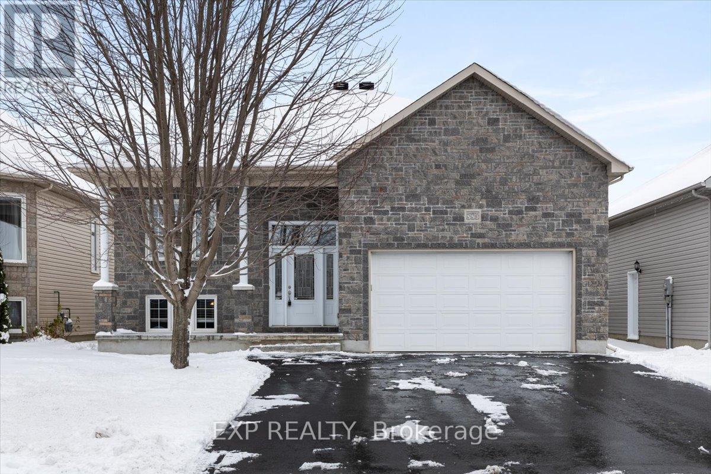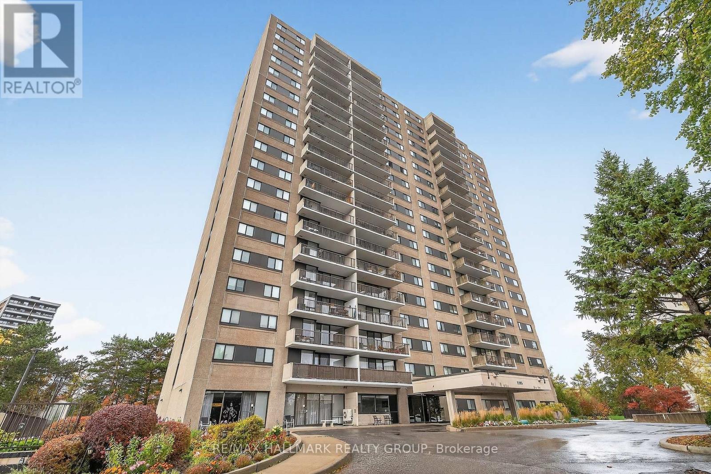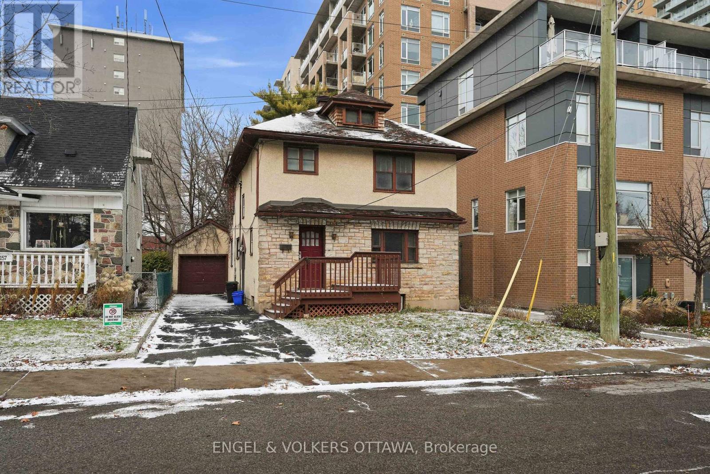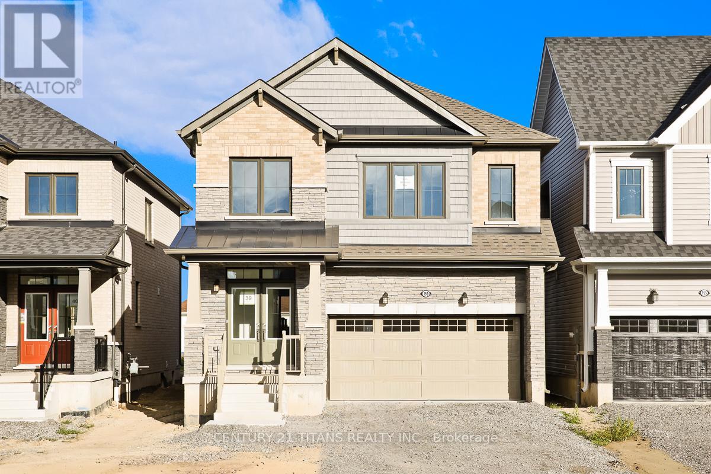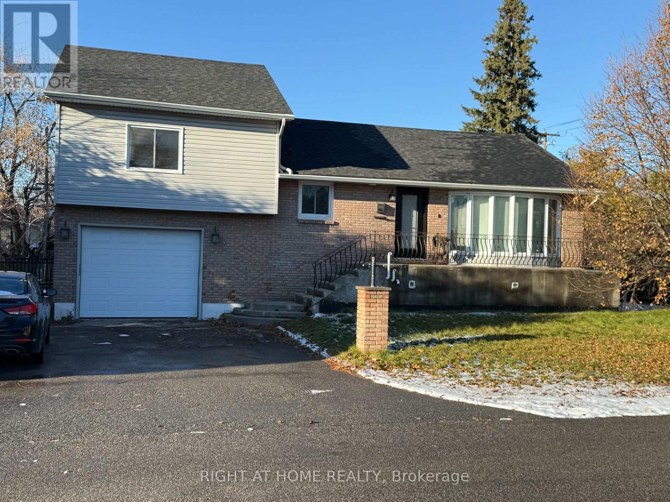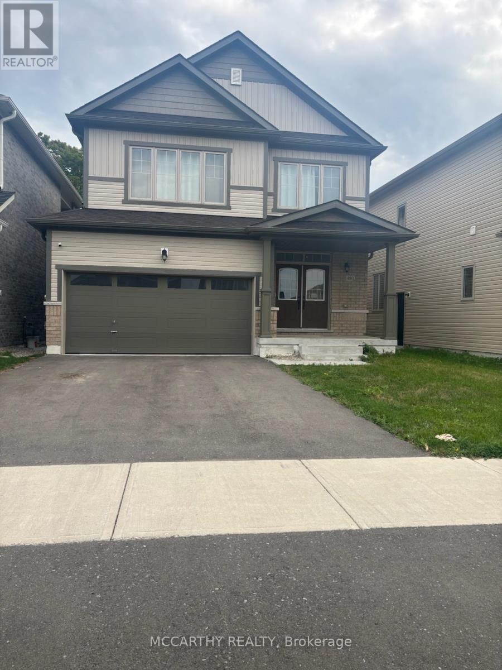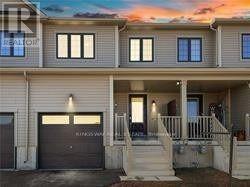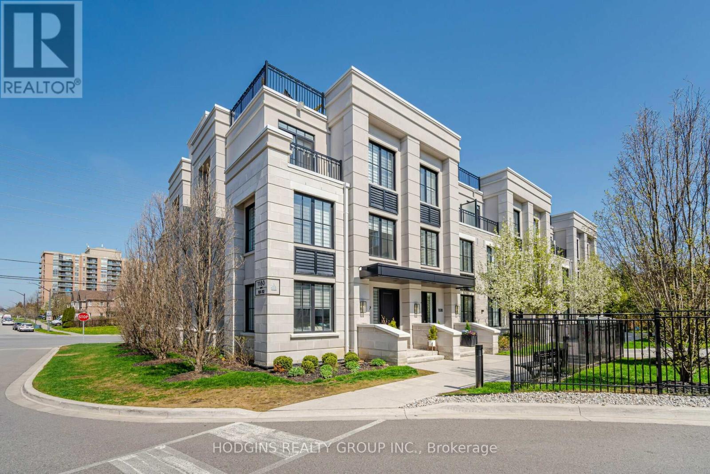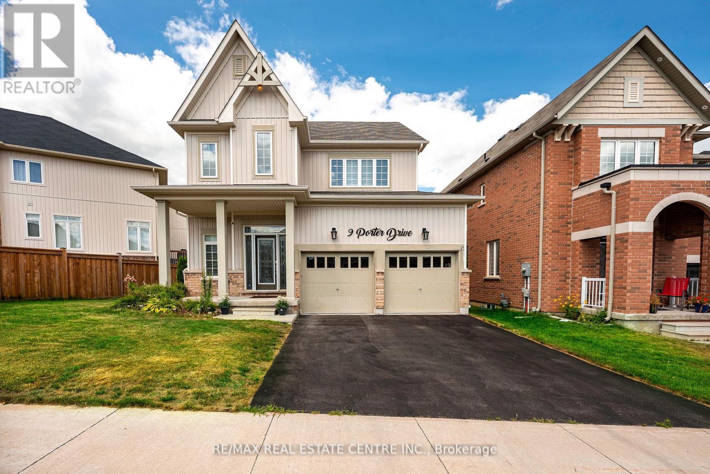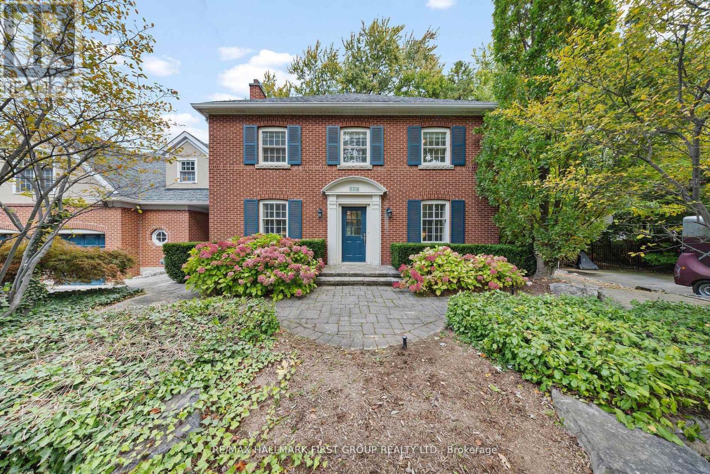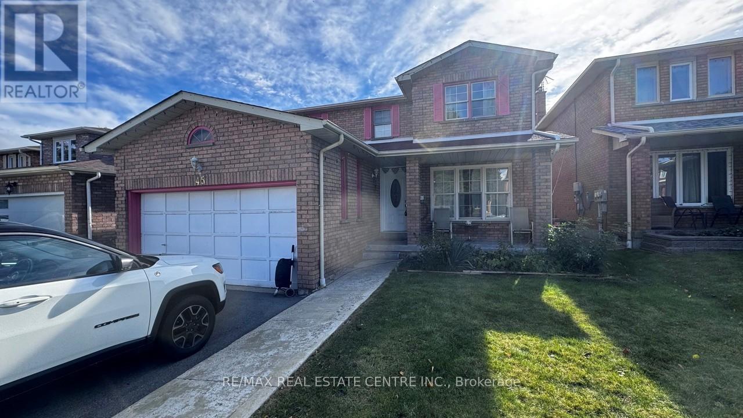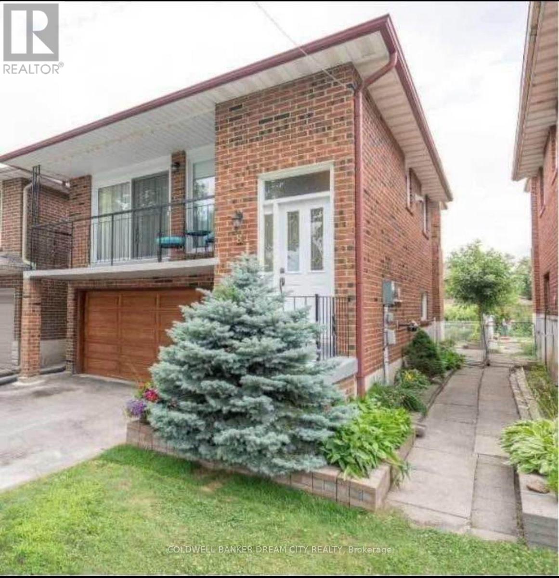883 Oceane Street
The Nation, Ontario
Discover this beautiful 4-bedroom bungalow, located in Limoges, built in 2014 and maintained in pristine condition. Thoughtfully designed with comfort and style in mind, this move-in ready home offers an open-concept layout, elegant finishes, and modern updates throughout. The heart of the home is the spacious kitchen, featuring rich wood cabinetry, ample storage, stainless steel appliances, and a large island perfect for entertaining. The bright dining area flows seamlessly into the inviting living room - ideal for family gatherings and everyday living. The main floor hosts two well-sized bedrooms, including a serene primary suite filled with natural light. Downstairs, the finished lower level offers a generous family room, and two additional bedrooms, a full bathroom, and a versatile flex space - perfect for a home office, gym, or playroom. Step outside to enjoy your private backyard oasis, complete with a new fence (October 2024) and a large deck (2023) - ready for summer barbecues or quiet evenings under the stars. Located on a quiet street in a family-friendly neighborhood, you're just minutes from schools, parks. This home has the ability to be made into an in-law suite or two units. (id:50886)
Exp Realty
1702 - 1195 Richmond Road
Ottawa, Ontario
Welcome to The Halcyon! Rarely offered, this WEST-facing condo on the 17th floor showcases sweeping panoramic views of the Ottawa River, Gatineau Hills, and Britannia Bay. This bright and spacious 2-bedroom, 1.5-bathroom unit offers the perfect blend of comfort, convenience, and style. Step into a welcoming tiled foyer with generous storage space and a functional layout that flows beautifully throughout. The updated kitchen features three stainless steel appliances, new luxury vinyl flooring, backsplash, and the convenience of in-unit stacked laundry-a highly sought after feature in the building. The open-concept living and dining area is highlighted by wall-to-wall windows, flooding the space with natural light and offering stunning sunset views from your private balcony, a perfect spot to unwind or entertain while taking in the breathtaking scenery. The unit includes two generous bedrooms, both with hardwood flooring and floor to ceiling mirrored closets, providing a sense of openness and elegance. The primary bedroom features a convenient 2-piece ensuite, while the main bathroom offers plenty of potential to make it your own personal retreat. Freshly painted and move-in ready, this home combines functionality with modern appeal. Enjoy the convenience of 1 underground parking included and an included storage locker, along with an array of condo amenities including an outdoor pool, fitness center, sauna, party and billiards rooms, and even a car wash area. Condo fees include heat, hydro, and water, truly hassle-free living! Perfectly located just steps to the future LRT station, bike paths, walking trails, and the Ottawa River, this rare find with in-unit laundry and an open balcony offers both lifestyle and value. Don't miss your opportunity to call The Halcyon home! (id:50886)
RE/MAX Hallmark Realty Group
153 Hickory Street
Ottawa, Ontario
Fantastic rental opportunity in a charming three-bedroom detached home, ideally located near public transit and the vibrant shops and services of Little Italy. This sunny two-storey property features gleaming hardwood throughout, a spacious living room, a separate dining room, and an updated kitchen complete with stainless steel appliances. A main floor flex space offers excellent versatility-perfect for a home office, study area, or playroom. The second level includes a generous primary bedroom, a full bathroom, and two well-sized secondary bedrooms. The lower level provides a large multi-purpose room, ample storage, and convenient laundry facilities.Outdoors, enjoy a spacious fenced backyard-ideal for summer barbecues-as well as a single garage that's perfect for parking or additional storage. Just steps to transit and the O-Train, and minutes from the lively restaurants and amenities of Preston Street, this location is ideal for commuters and urban explorers alike. (id:50886)
Engel & Volkers Ottawa
159 Velvet Way
Thorold, Ontario
Brand New spacious home by Empire Calderwood, Elevation C, 2400 SQFT Executive Residence, Closed October 2025. 9 foot ceilings, 4 Bedrooms & 4 Washrooms, Master Bedroom with 5 piece ensuite. Second room with 4 piece ensuite. 3rd and 4th rooms share attached Jack and Jill Washroom. The spacious 115 SQFT loft can be converted as fifth bedroom. Kitchen Upgraded with granite counter tops, Gas Rough In to Stove, Water Connection to Refrigerator, $5000 from Seller to pick your own choice of Appliances. Upgraded Electric Fireplace, Hardwood throughout main floor. Full Spacious Basement with Three piece Rough in. Located in a wonderful family neighbourhood at Lundy's lane & Davis road, close to parks, schools, shopping and restaurants. minutes away from attractions of Niagara Falls, Wineries and Casinos. (id:50886)
Century 21 Titans Realty Inc.
97 Rita Avenue
Ottawa, Ontario
Welcome to 97 Rita Avenue, a bright beautiful home situated on a large sized lot. Upon entering, you'll be greeted by a welcoming, freshly-painted and updated main floor that features a spacious living area with large bay window that brings in lots of light. The functional kitchen is also located on this floor and overlooks the dining area which has access to the large deck in the back to spend your summers having BBQ's and family gatherings. There is a bedroom and 4 piece bath on the this level with the bedroom having its own access to the Deck from the room. On the second floor you have the Master bedroom with a 3 piece ensuite and a third bedroom. On the lower level you have your rec room along with a bar area and storage room. The large yard offers plenty of outdoor space to do whatever your heart delights. Located near schools, shopping, hospitals, transit, and parks, this property provides easy access to all the amenities you need. Don't miss out on the opportunity to see this home with all the space it offers. (id:50886)
Right At Home Realty
Lower - 480 Black Cherry Crescent
Shelburne, Ontario
Discover your perfect rental in this charming 2-bedroom, 1-bathroom basement apartment, designed with beautiful finishes that elevate your living experience! From the moment you step inside, you'll appreciate the modern touches that make this space feel like home. The well-appointed kitchen boasts sleek countertops and contemporary appliances, making it ideal for cooking and entertaining. Both bedrooms offer ample space and natural light, creating cozy retreats for restful nights. The bathroom features stylish finishes that add a touch of luxury to your daily routine. With plenty of storage space, you wont have to worry about clutter; you'll have room for all your belongings! Located conveniently close to local amenities, you'll enjoy easy access to shops, cafes, and more, blending comfort with convenience. Don't miss the opportunity to lease this fantastic apartment schedule a viewing today! Main Level is a separate unit not included in this unit. Tenants to Pay 30% of all Utilities including hot water tank rental. Required application, credit check, proof of income, Government ID. (id:50886)
Mccarthy Realty
125 Thompson Road
Haldimand, Ontario
Beautiful Townhome Located In Caledonia Empire Avalon Community. Located In Family Oriented Community, Developing Very Fast. Close To Beautiful Grand River, Hamilton, Brantford & Burlington. 45 Min Drive To Toronto. Nature Lovers' Dream Area. Schools , Parks and playgrounds , Community feel and convenient amenities (id:50886)
Kingsway Real Estate
108 - 1180 Cawthra Road
Mississauga, Ontario
Available Immediately-Executive Townhouse for Lease in Mineola East. Discover the elegance and convenience with this executive townhouse, nestled in a tranquil complex in Mineola East. This exceptional residence features three stories of modern living space with designer upgrades and finishes. The main floor offers an open concept perfect for entertaining or relaxing, and the second floor is dedicated to a private primary suite, offering a peaceful retreat. The third floor features two additional bedrooms with a shared full bathroom, perfect for family or guests.Enjoy the private rooftop terrace on the top level, an ideal space for entertaining and relaxing while enjoying the views. Located just moments from the lake, scenic parks, top-rated schools, public transit, and all the amenities of Port Credit, this home also includes one heated underground parking spot and a storage locker, conveniently located just steps away. This lease is ideal for AAA tenants seeking a one-year term, with the possibility of a shorter-term arrangement for those needing a more flexible option during home renovations. (id:50886)
Hodgins Realty Group Inc.
9 Porter Drive
Orangeville, Ontario
Welcome To 9 Porter Drive, Situated In One Of Orangeville's Most Sought After Neighbourhoods, This Perfect Family Home Awaits! Walk Into This Lovely Property And Be Welcomed By Tons Of Natural Light, And A Great Sized Entry Way. As You Walk Through, You Will Find A Spacious Dining Room Combined With The Living Room, Making This The Perfect Set Up For Family Get Togethers. The Living Room Features A Cozy Gas Fireplace, Hardwood Flooring And 9 Foot Ceilings. The Kitchen - The Heart Of The Home Boasts Granite Countertops, Lovely White Cabinetry And Stylish Backsplash. You Will Also Find The Walk Out To The Yard Which Is Spacious For Your Summer BBQs, And Even Room For A Pool! Upstairs Features 3 Great Sized Bedrooms, With The Primary Bedroom Featuring A Spa Like Ensuite! Basement Is Unfinished With A Rough-In And Awaits Your Ideas! (id:50886)
RE/MAX Real Estate Centre Inc.
257 Roseland Crescent
Burlington, Ontario
Welcome to 257 Roseland Cres, a rare opportunity, located in the most coveted & prestigious Lakeside Communities in Burlington. This architecturally designed classic home situated on a beautifully landscaped double lot, includes a newly designed additional living space of approximately 2,000 sq ft to the original home. This gorgeous floor plan includes a captivating sunken great room, with vaulted ceilings, a warm fireplace, & floor to ceiling picturesque windows overlooking the meticulously manicured garden & pool. The timeless and elegant Scavolini Kitchen with built-in appliances is the heart of the home, and where your loved ones will gather for celebrations. The open concept dining room leads right out to the beautiful patio surrounded by a natural lush landscape. The main floorplan includes a formal living room with a fireplace, and an office that may be used as a bedroom, with a 3 pc bathroom in near proximity. The second floor includes two primary bedrooms w/ 5pc spa-like ensuites, an additional 3 bedrooms, and a beautiful library area, with built-in bookshelves,overlooking the designed skylight. The lower level features a large recreational room, a kitchenette and 6th bedroom, which can be a great in-law or nanny suite. This double lot boasts of 98.75 ft wide frontage, allowing 7 cars parked on the driveway, a fenced oasisincluding an in-ground salt water pool, and the gorgeous naturally landscaped patio & BBQ area. **EXTRAS** Brand New Floors in the Great Room & Basement Recreational Room (2024), Brand New Pool liner & Salt System (2024), New Eavestroughing (2023) (id:50886)
RE/MAX Hallmark First Group Realty Ltd.
45 Wexford Road
Brampton, Ontario
This spacious 1-bedroom , 1 washroom basement apartment, with a separate entrance is available immediately. Offers a perfect blend of comfort and convenience in Brampton. This unit boasts a large kitchen with ample storage, ideal for those who enjoy cooking . Located near the Main St and Bovaird Dr W intersection. Its just steps away from the massive Walmart Plaza, service Ontario, Go station, Service Canada and schools. The apartment comes partially furnished with a bed, coffee table, some kitchen essentials, Tv stand, & TV. Whether you're an individual or a small family this unit is a great opportunity for anyone looking for a cozy and conveniently located home in a prime Brampton Neighborhood. (id:50886)
RE/MAX Real Estate Centre Inc.
8 Maplehurst Square
Brampton, Ontario
Attention Renters! Welcome to the Beautiful and well-maintained 3-bedroom home located in the desirable Heart Lake East community. Bright and spacious layout featuring hardwood floors, a modern kitchen with stainless steel appliances, and a walkout to a private balcony. Convenient upper-level bedrooms with ample closet space. Close to parks, schools, shopping, public transit, and Hwy 410. Private entrance, and parking included. Perfect for a family seeking a clean, welcoming place to call home. Tenant will be responsible for 70% utilities. (id:50886)
Coldwell Banker Dream City Realty

