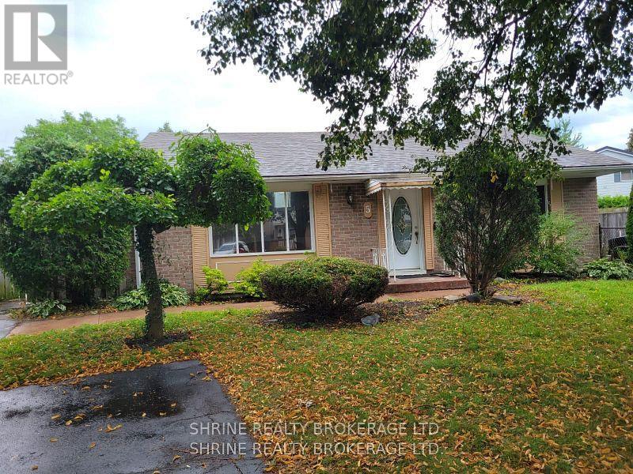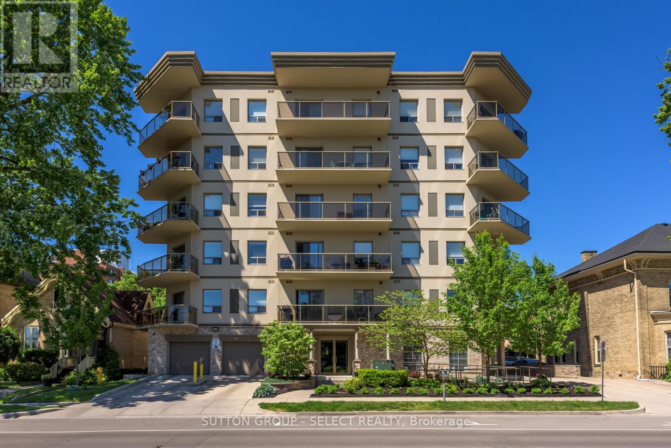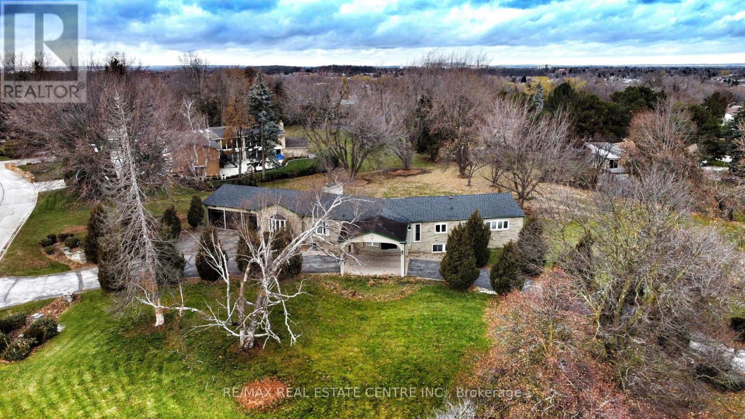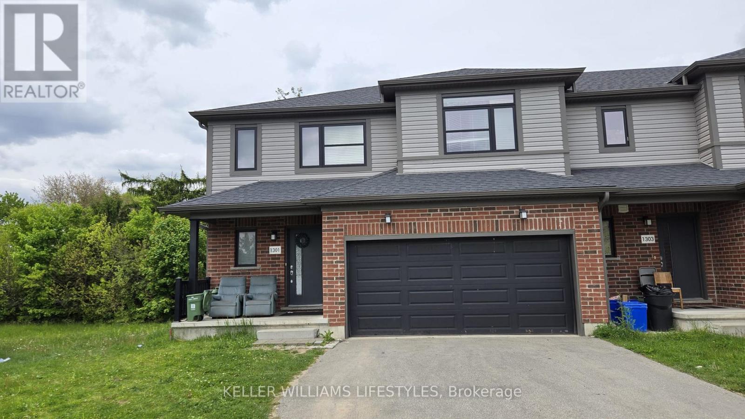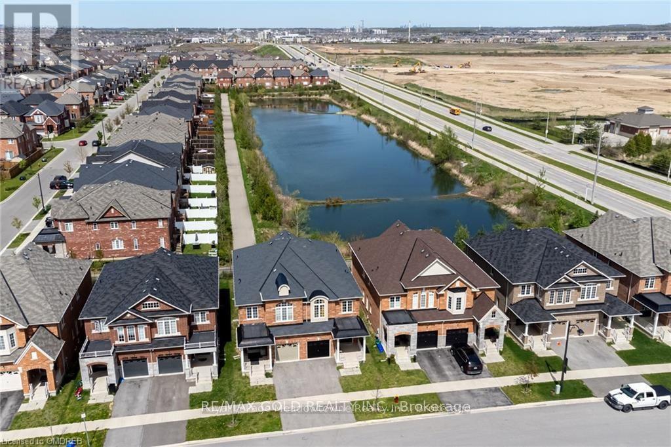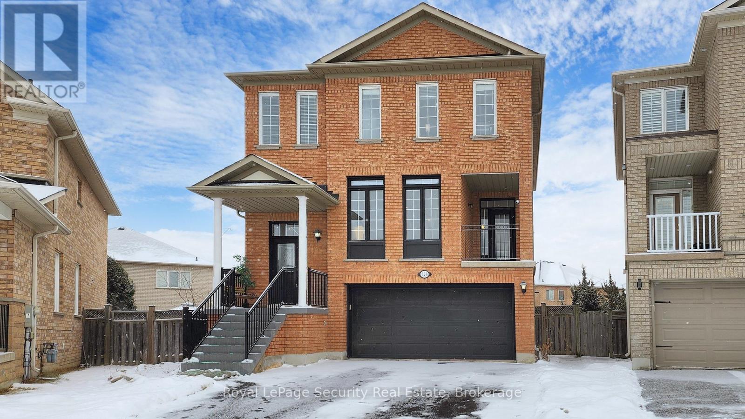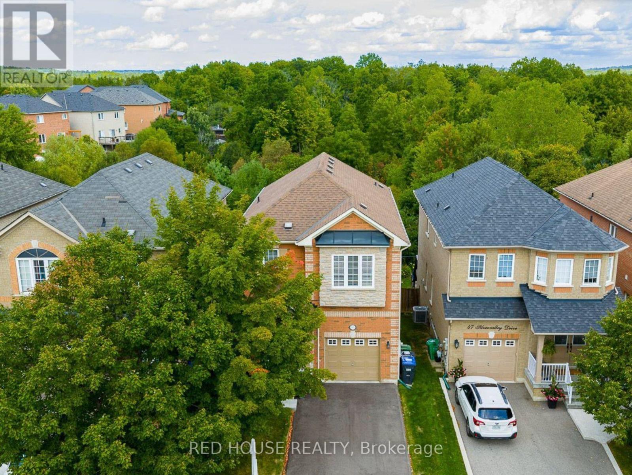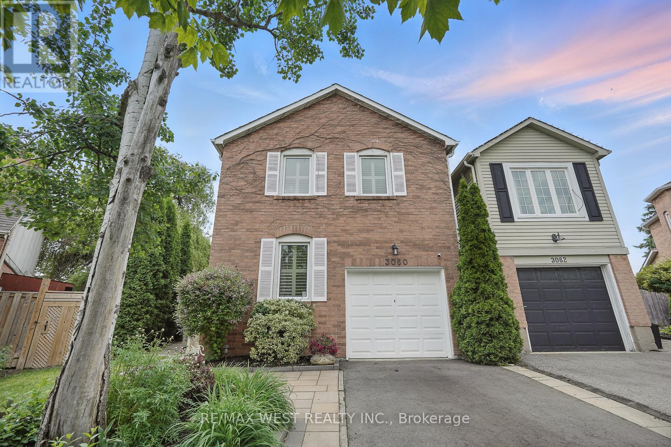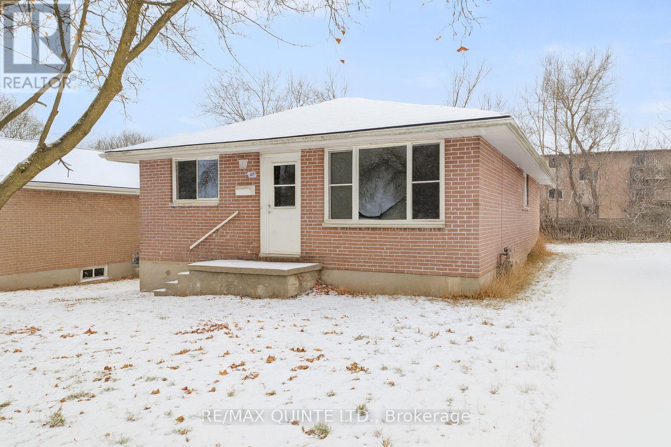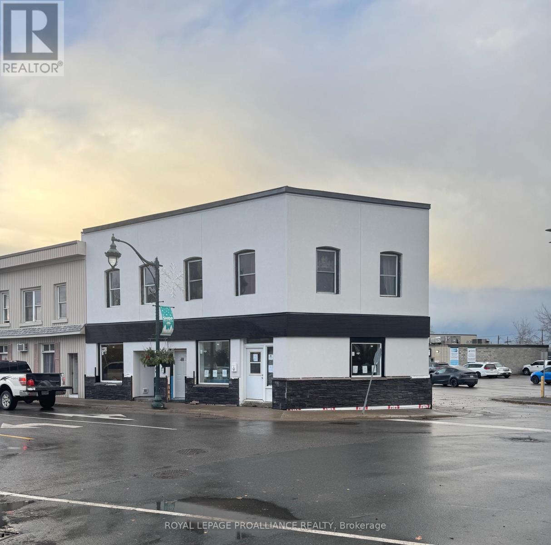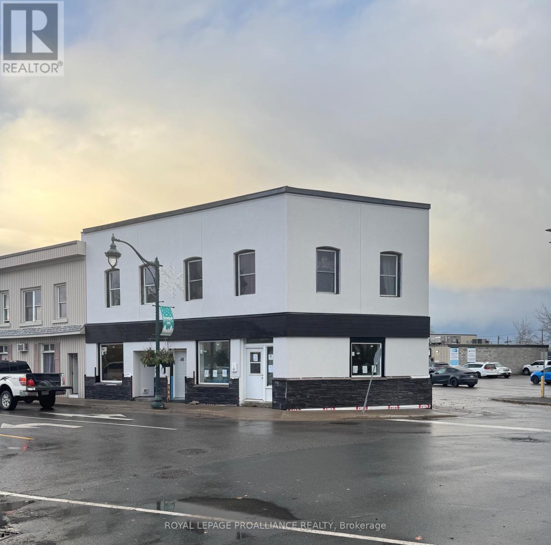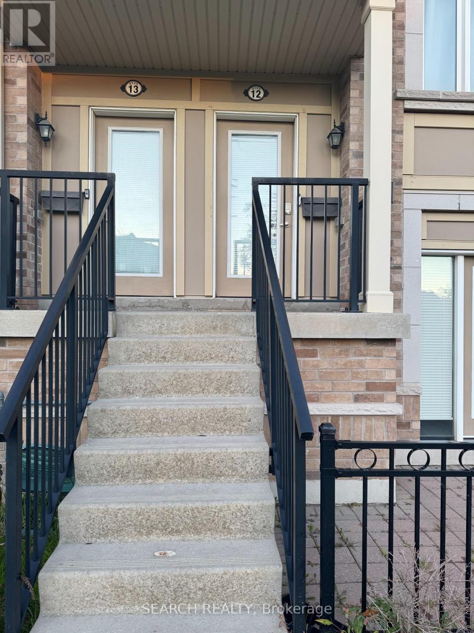5 Caprice Crescent
London East, Ontario
Nestled in the mature and sought-after Bonaventure Meadows community, this charming bungalow offers exceptional convenience and comfort. Within an easy stroll, you'll find Bonaventure Meadows Public School (JK8), parks, and green spaces perfect for families. The home enjoys quick access to Dundas Street East and Veterans Memorial Parkway, making daily commutes to Western University, Fanshawe College, and London International Airport effortless. Local shopping, transit routes, and neighbourhood amenities are all nearby, blending quiet suburban living with modern accessibility. A rare opportunity to own in a welcoming, well-connected neighbourhood. (id:50886)
Shrine Realty Brokerage Ltd.
601 - 435 Colborne Street
London East, Ontario
Top floor of a quiet building with views to the south and east - bright and sunny! Walk to Victoria Park and Richmond Row in 5 minutes! Located in the heart of downtown London, this newer condo building has everything you're looking for! Quality, updated finishes throughout, stainless steel appliances: fridge, stove, dishwasher, bar fridge as well as washer\\dryer all included! Large balcony, walk-in closet, 2 large bedrooms, ensuite bathroom, and 2nd full bathroom. 1 underground parking space included. Call today to book your private viewing! (id:50886)
Sutton Group - Select Realty
20 Crescent Hill Drive N
Brampton, Ontario
Attention Builders, Developers & Investors! Rare offering in one of Brampton's most prestigious neighbourhoods - Crescent Hill Drive! This spacious 4-bedroom bungalow sits on two separately deeded lots with severance approval from the City of Brampton. Ideal opportunity to build luxury custom homes or enjoy estate-style living in an executive enclave. Surrounded by upscale residences on a quiet, tree-lined street. Site Plan Approved for 2 large Executive homes-Please see Other Property Information for Reference Lot Details: Lot 1 (PIN 141732019): 30,160.45 sq.ft. | 0.692 Acres. Lot 2: (PIN 141732020): 33,271.21 sq.ft. | 0.764 Acres. Total: 63,431.66 sq.ft. | 1.456 Acres. Location Highlights: Walking Distance to Chinguacousy Park, Bramalea City Centre, Library, Groceries, Bramalea GO, 5 Minutes to Brampton Civic Hospital, Close to Major Amenities, Public Transit, and Schools. Existing home is livable. Buyer to verify development potential with the City. Property being sold in "as is, where is" condition. Measurements and other listing information to be verified by Buyers and Buyers Agent, Sellers and Sellers Agent make no representation or Warranty. (id:50886)
RE/MAX Real Estate Centre Inc.
1301 Michael Circle
London East, Ontario
Close to Fanshawe College! 6 year old, Freehold 2 storey townhouse with 2 car garage. NO CONDO FEES! Large, pie-shaped lot. 3+1 bedrooms, 3.5 bathrooms make this a great family home or investment property. Raised deck off the patio door overlooks a quiet yard. Many nearby amenities include grocery stores, Walmart, shopping plazas, restaurants, and several schools. Complex is beside Stronach Park which houses an arena, gymnasium, pool with waterslides, 5 baseball diamonds, skate park, basketball courts and a playground! (id:50886)
Keller Williams Lifestyles
1081 Urell Way
Milton, Ontario
Bright and spacious 2-bedroom, 1-bathroom basement apartment with a private/separate entrance available for rent in a highly desirable Milton neighbourhood (Louis St Laurent / Tremaine).This new & modern unit offers large windows that fill the space with natural light, brand-new appliances, and one dedicated parking spot. Conveniently close to grocery stores, parks, and schools - an ideal place to call home. (id:50886)
RE/MAX Gold Realty Inc.
128 Daiseyfield Crescent
Vaughan, Ontario
Beautifully renovated 2 storey detached home in the highly sought after Vellore Village community. Perfectly positioned on a sprawling pie shaped lot, Offering 4+3 bedroom, 4 bathroom this residence is thoughtfully designed to accommodate growing and multigenerational families. The bright, open concept kitchen is the heart of the home, featuring quartz countertops, a large breakfast island, stainless steel appliances, and a cozy eat in area with a walkout to an enclosed balcony! ideal for family meals or relaxed evenings. The spacious living and dining areas are filled with natural light, while the inviting family room, complete with a warm fireplace, offers the perfect space to gather and unwind. Stylish hardwood floors, a designer powder room, and a well appointed laundry room complete the main floor. Upstairs, the primary suite is a private retreat with a huge walk in closet and a 4 piece ensuite showcasing a relaxing soaking tub. Three additional bedrooms each with ample closet space and a modern family bathroom provide comfort and functionality for every member of the household. The fully finished walkout basement is a standout feature, offering three additional bedrooms, a full kitchen, a 3 piece bath, pot lights throughout, a dedicated laundry room, and a bright solarium area. This versatile space is perfect for in-laws, older children, or extended family living comfortably under one roof. A large unfinished lower level area with a cellar and plenty of storage adds even more value. Outside, the private yard offers plenty of room for kids to play and for hosting summer gatherings. This exceptional home blends modern comfort with adaptable living, all in a family friendly neighborhood close to schools, parks, community centers, shopping, and dining. A rare opportunity for families of all sizes don't miss your chance to make this your forever home! (id:50886)
Royal LePage Security Real Estate
Upper - 45 Silvervalley Drive
Caledon, Ontario
Spacious 4-Bedroom Home Backing Onto Greenbelt! Beautifully maintained 2-storey home featuring 4 bedrooms, 3 bathrooms, and a bright, open-concept main floor with convenient laundry. Enjoy stunning ravine views from your private walkout deck, complete with table, chairs, and umbrella - perfect for relaxing or entertaining. The primary bedroom offers a 4-piece ensuite and walk-in closet. Basement not included. Home is unfurnished and move-in ready. (id:50886)
Red House Realty
3060 Ilomar Court
Mississauga, Ontario
Welcome to Meadowvale and this wonderful three-bedroom home, set on a quiet court with a stunning pie-shaped lot and an exceptional backyard! Inside, you will find a functional layout featuring a main floor family room and powder room, a spacious kitchen with plenty of cabinet space, an eat-in area with a bay window and stainless steel appliances, plus a living room with a gas fireplace. The dining room leads directly to a beautifully landscaped backyard complete with an outdoor wood-burning fireplace, a hot tub with pergola, and fantastic privacy - perfect for relaxing or entertaining. Upstairs, the primary bedroom offers generous closet space and a stylish three-piece ensuite with glass shower. Two additional well-sized bedrooms and a full four-piece bathroom can also be found out the second floor. The finished basement extends your living space with a large recreation room, a versatile bedroom or den, and a laundry area. Other features of this home include: California shutters throughout the main and second floors, engineered hardwood flooring in the basement, extensive hardwired lighting throughout the backyard, plus so much more. Ideally located just steps to parks, scenic trails, and MiWay Transit. You're also close to highly-rated schools like Plum Tree Public School, Lisgar GO Station, highways 401 and 407, Meadowvale Town Centre, and an array of retail and grocery stores, restaurants, cafes, pubs, and more. This is the perfect blend of comfort, space, and convenience - welcome home! (id:50886)
RE/MAX West Realty Inc.
25 Union Street
Belleville, Ontario
This freshly renovated 3-bedroom, one bath home sits on a quiet, low-traffic street in central Belleville, offering an unbeatable blend of comfort and convenience. The thoughtfully designed main floor features 3 generously sized bedrooms, including a spacious primary with ample closet space. The bright, clean eat-in kitchen is flooded with natural light and provides plenty of room for everyday meals and entertaining. Just minutes from popular North-end shopping and dining destinations like the Quinte Mall and various restaurant's, this location keeps everything you need within reach. Outdoor enthusiasts will appreciate being steps from The Riverside Trail, one of the city's best scenic walking and biking routes. Recent upgrades include new flooring, modern lighting, updated kitchen counters and cabinetry, and a refreshed 4-piece bath-meaning nothing left to do but move in and enjoy. The manageable yard is ideal for kids, pets, or summer BBQs, without the burden of weekend-long maintenance projects. The rent does not include utilities. Tenant responsible for lawn maintenance and snow removal. A letter of employment or proof of income as well as a credit report must accompany all applications. (id:50886)
RE/MAX Quinte Ltd.
Front Unit - 48 King Street Nw
Quinte West, Ontario
For rent -- 600 est. SQ Ft newly renovated, ground level front corner unit in the heart of downtown Quinte West. High traffic, high visibility area with municipal parking right across the street. A great location for a retail or service related business. Available December 1st. TMI is included, utilities (Hydro and Water/Sewage) are extra. This could be an amazing opportunity for the right established business looking for a new locations or for an entrepreneur looking to start a new business. (id:50886)
Royal LePage Proalliance Realty
48 King Street Nw
Quinte West, Ontario
For rent - 600 est. SQ FT newly renovated, ground level unit in the heart of downtown Quinte West. High traffic, high visibility area with municipal parking right across the street. A great location for a retail or service related business. Available December 1st. TMI is included, Utilities (hydro and water/sewage) are extra. This could be an amazing opportunity for the right established business looking for a new location or for an entrepreneur looking to start a new business. (id:50886)
Royal LePage Proalliance Realty
12 - 3135 Boxford Crescent
Mississauga, Ontario
An executive condo townhome at the heart of Churchill Meadows. This Park-facing home features three spacious bedrooms and three washrooms, making it perfectly suited for families/couples/working professionals. The entire house, including the garage, has been professionally deep-cleaned. Walls have been freshly painted. As you enter, you are welcomed by a cozy family room and a breakfast nook for the busy mornings. A perfectly sized kitchen with a large centre island and pantry for additional storage. The kitchen opens out to the terrace, inviting you to a cup of coffee in the early mornings. Hassle-free location and proximity to highly rated schools such as Oscar Peterson School, and amenities galore. Erin Mills Plaza is a short drive away. All utilities to be paid by tenants except water. (id:50886)
Search Realty

