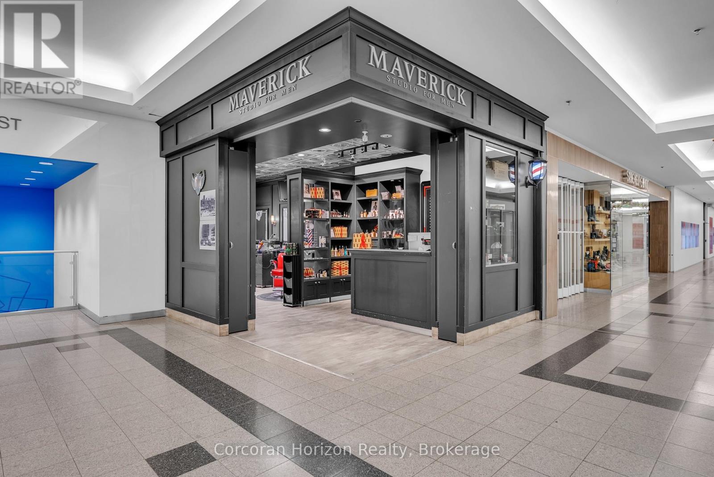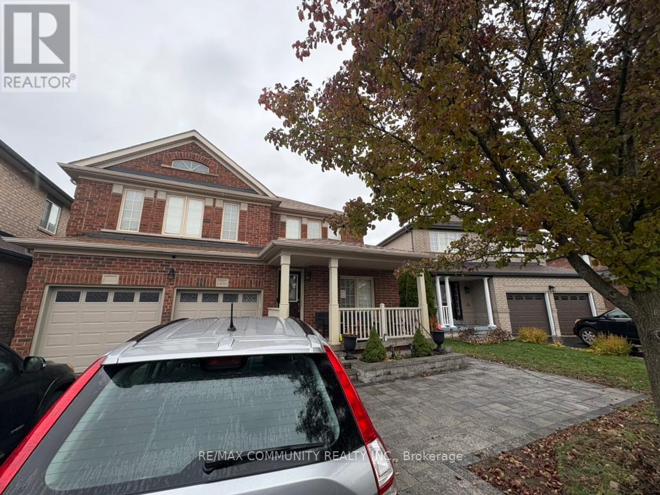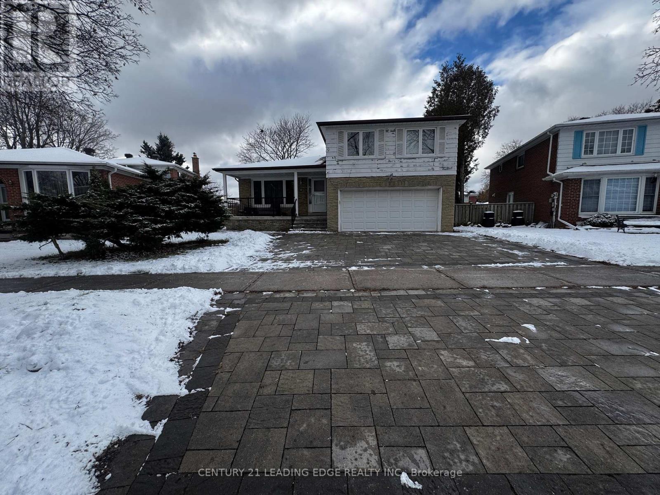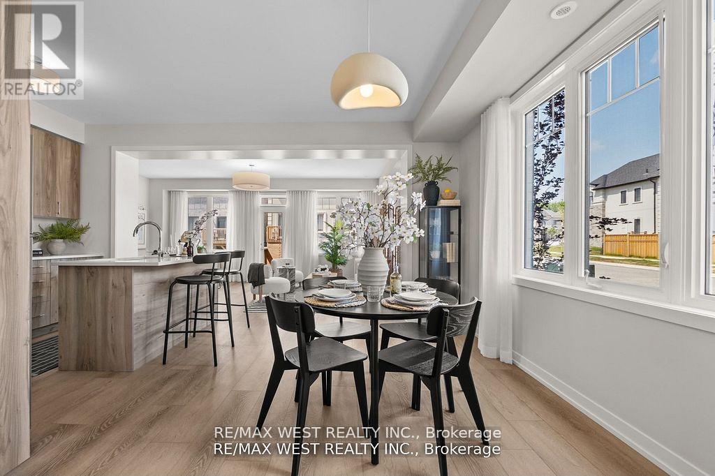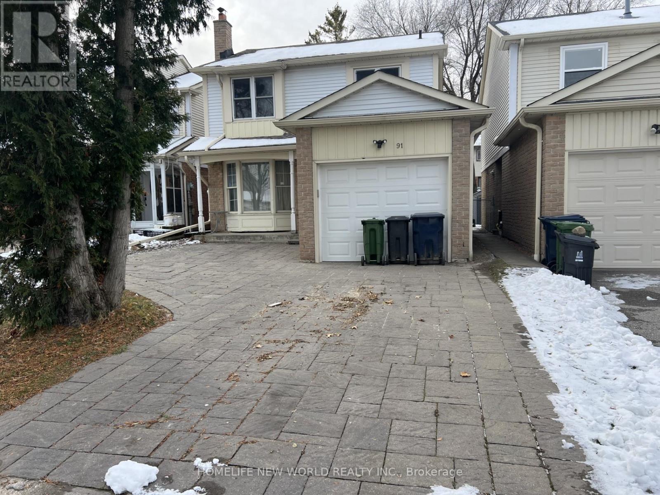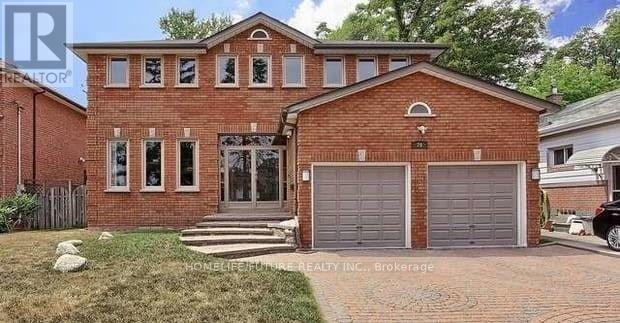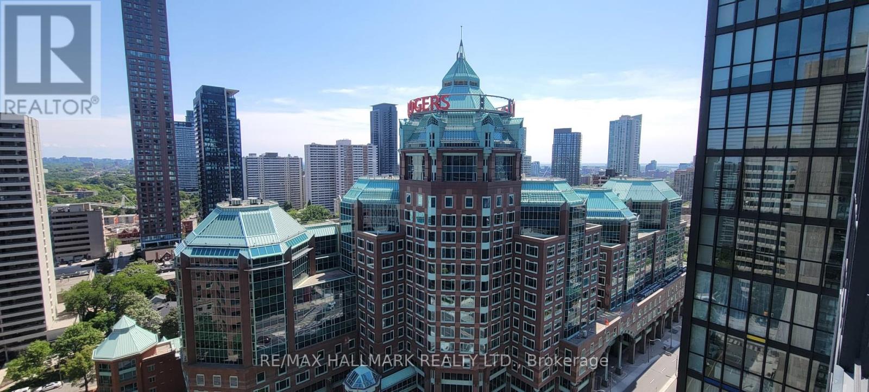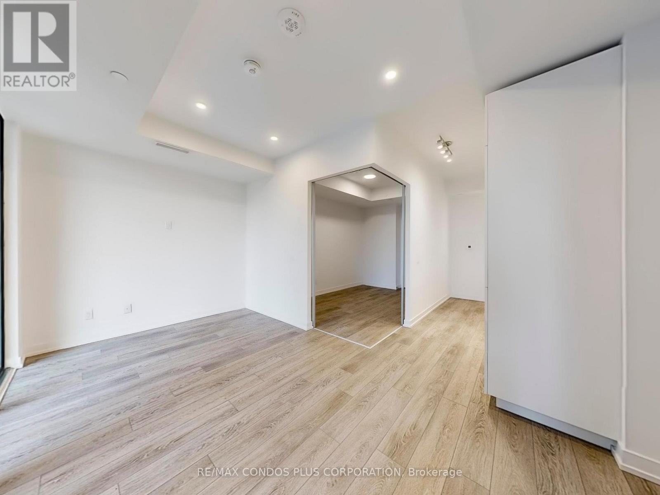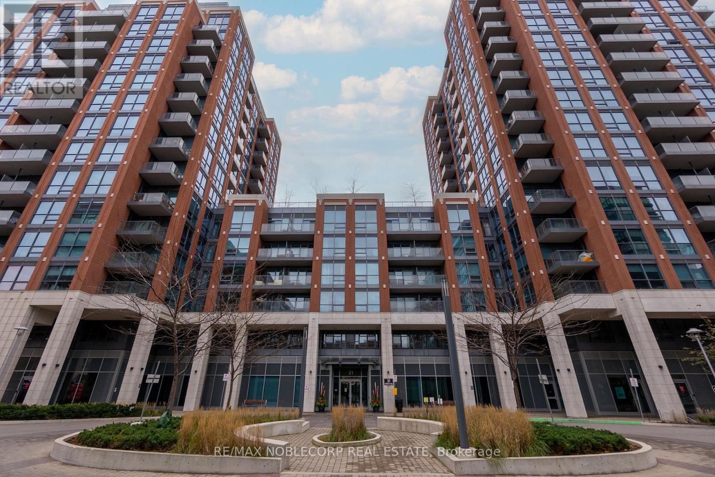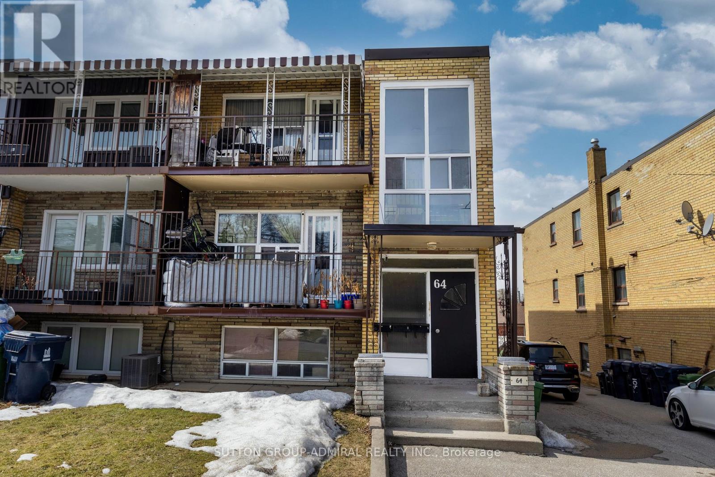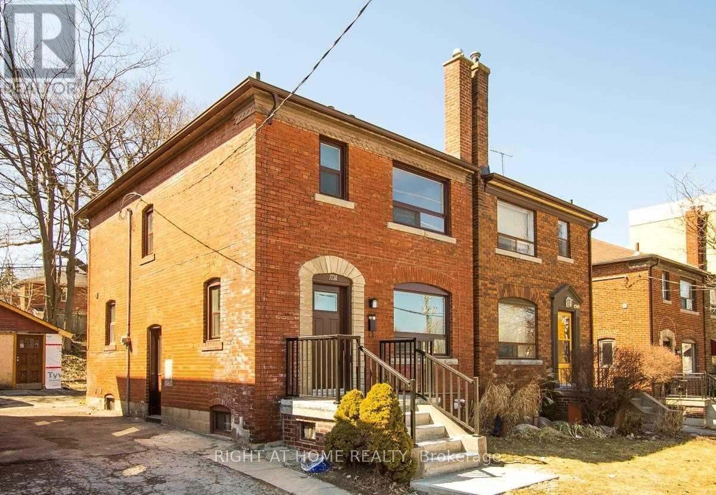168 - 2 King Street W
Hamilton, Ontario
Established high-traffic barbershop space available for sale in high-traffic Jackson Square Mall! Mavericks Barber Studio has been a staple of of the mall for over fifteen years. Built out by the seller and current tenant to the tune of nearly $200,000 in value, this unit is turn-key, fully equipped, and ready for takeover by another personal services user such as salon, barber, or aesthetician. Includes 4 cutting stations with chairs, 4 wash basins, as well as all built-in shelving, racking, and more. See attachments for full list of chattels. Join notable neighbouring tenants such as TD Bank, Landmark Cinemas, Rexall, Bluenotes, and . Right outside your front door and neighbouring institutions include the financial centre of the city, student residences, City Hall, Hamilton Convention Centre, hotels, the Hamilton Art Gallery, the Hamilton Farmers Market, and so much more. Come join the living, beating heart of the city! **Note** Asset sale only - does not include business name or client database. Lease in place until November 30, 2029. Listing also includes 107 SF basement storage area (not pictured). (id:50886)
Corcoran Horizon Realty
25 Freer Crescent
Ajax, Ontario
Be the first to live in this brand new legal basement apartment. Upon entering through the private separate entrance, there is a den with French doors and a window allowing for ample natural light for home office, game room, etc. Functional open layout featuring a full kitchen, and 2 generous sized bedrooms. This unit offers incredible value with all utilities included plus 1 dedicated parking spot on driveway. Nestled in a quiet, family-friendly neighbourhood close to schools, parks, shopping, transit + 401, this location is perfect for small families, couples or professionals seeking comfort + convenience. (id:50886)
RE/MAX Community Realty Inc.
Main - 61 Shellamwood Trail
Toronto, Ontario
4Br Family Home 1st and 2nd floor unit On Quiet Street In Highly Demand Chartland Neighbourhood! Tenant is responsible for 70% of total utilities! (id:50886)
Century 21 Leading Edge Realty Inc.
18 Ziibi Way
Clarington, Ontario
Exquisite 3+1-bedroom, 3-bathroom End Unit Treasure Hill - T1 End model residence. *2676 sqft* including finished basement. *Finished legal basement apartment direct from builder, with stainless applncs, washer and dryer unit, full kitchen, 3 pc bathroom and separate bdrm*Total of 10 appliances (5 at main/upper as well)* *Closing 30-90/120 days, closing anytime* Fully finished lower-level apartment with two separate municipal addresses and separately metered utilities *(excluding water)* perfect for rental income. Featuring oversized basement windows for ample natural light. **Builder inventory! These are selling quick, and at great prices! ... only a few left** The main floor invites you into an expansive open concept great room. The kitchen is a culinary haven tailored for any discerning chef. Ascend to the upper level and discover tranquility in the well-appointed bedrooms, each designed with thoughtful touches. The master suite is a true sanctuary, offering a spa-like 4 piece ensuite and a generously sized walk-in closet. (id:50886)
RE/MAX West Realty Inc.
91 Campania Crescent
Toronto, Ontario
Excellent Location In Scarborough in Milliken Community! Detached brick W/3 Bedrooms & 4 Bathrooms & single garage w/double driveway parkings ~1300sf! East facing w/lot of sunlight! Ensuite Laundry! Close To Milliken Public School (JK - 8) & Albert Campbell Collegiate Institute (9 - 12), TTC, Port Royal Park, Maxum 1, China City Shopping Mall, Pacific Mall, Asia Food Mart Supermarket, Home & Garden RONA, Starbucks, restaurants, & Hwy 401! Move-In-Condition! (id:50886)
Homelife New World Realty Inc.
Bsmt - 20 Buena Vista Avenue
Toronto, Ontario
This Beautiful 2 Bedroom, Kitchen, 4 Pc Washroom And Sep Entrance Quiet Street. Close To All Amenities. (id:50886)
Homelife/future Realty Inc.
2301 - 28 Ted Rogers Way
Toronto, Ontario
Welcome To Couture Condominiums, Masterfully Crafted By Monarch Developments. This Spectacular One Bedroom Residence Offers Approximately 601 Sqft Of Refined Interior Space, Complemented By A 35 Sqft Balcony With A Serene East View. The Bedroom Features A Generous Walk-In Closet, While Soaring 9-Foot Ceilings And Rich Laminate Wood Flooring Enhance The Ambiance Throughout. Enjoy The Sleek Sophistication Of Stainless Steel Appliances, Granite Countertops, And A Conveniently Stacked Washer And Dryer. Embrace A Life Of Sophistication With An Exceptional Array Of Amenities, Featuring A 24-Hour Concierge, Cutting-Edge Fitness Center, Serene Yoga Studio, Indoor Pool, Hot Tub, Sauna, Elegant Party Room, Billiards And Games Lounge, Private Theatre, Luxurious Guest Suites, And Generous Visitor Parking. Perfectly Positioned In An Exclusive Location, Just Moments From The Yonge/Bloor Subway, Yorkville's Upscale Shopping And Dining, Delightful Cafes, The University Of Toronto, TMU, Renowned Private Schools, And Essential Conveniences Sophisticated Urban Living Is Right At Your Doorstep. (id:50886)
RE/MAX Hallmark Realty Ltd.
417 - 3900 Yonge Street
Toronto, Ontario
Welcome to this spacious & gracious suite at coveted York Mills Place. This charming home of approximately 1240 sf with no wasted space, offers the perfect setting for a simplified lifestyle without compromise. Wall-to-wall windows with walk-out to the balcony fill the home with natural light, including the open concept kitchen with urban & treetop views. The versatile 2nd bedroom complete with frosted glass French doors & closet, offer maximum versatility as a true 2nd bedroom or as an extension of the living room for your office, yoga studio or creative hobby area. The primary bedroom features a walk-in closet, ensuite & custom built-in's to maximize storage. The walk-in laundry/utility room includes a heat pump to individually control the temperature in your suite. Downsize or right-size in style while enjoying the space & comfort you value. The suite is well located within easy proximity to the elevator & 1 of the 2 parking spaces is on the 4th floor for maximum convenience. The hallways & other common areas are under renovation for a contemporary, sophisticated &fresh update. (id:50886)
Forest Hill Real Estate Inc.
432 - 35 Parliament Street
Toronto, Ontario
Welcome to The Goode in Toronto's Distillery District! Brand-new split 1-bedroom suite featuring 470 sf of interior living space, bright and sunny east exposure, functional open concept layout, and sizeable balcony. Modern and stylish interior with 9' smooth-finished ceilings, luxurious wide-plank laminate flooring throughout, pot lights, and floor-to-ceiling windows. Well appointed kitchen includes sleek European-style cabinetry, quartz counter tops, and mix of stainless steel and integrated appliances. Spacious bedroom with sliding glass doors. Conveniently located in the heart of the Distillery District with easy access to countless shops, restaurants, cafes, and more. Steps to Parliament St. and King St. E Streetcars, Toronto's Waterfront, the Martin Goodman Trail, and the 18-acre Corktown Common Park. Wonderful building amenities: state-of-the-art fitness center, yoga studio, outdoor pool and sun deck, landscaped gardens and fire pit, games room, party room, co-working area, concierge, bike repair station, and pet spa. (id:50886)
RE/MAX Condos Plus Corporation
923 - 31 Tippett Road
Toronto, Ontario
Welcome Home to Style, Space & Unbeatable Convenience! This stunning two-bedroom, two-bathroom condo offers an exceptional layout with spacious principal rooms designed for both comfort and functionality. Soak in the bright southern exposure while enjoying the sleek, open-concept kitchen featuring quartz countertops, stainless steel appliances, and a large centre island-perfect for entertaining or everyday living.Located just steps from Wilson Subway Station with effortless access to Yorkdale Shopping Centre, major highways, dining, and more, this home delivers the ultimate in urban convenience. Enjoy luxury building amenities, including 24-hour concierge, fully equipped gym, indoor pool, party room, and more. Included with the unit is 1 tandem parking space and 1 locker for added convenience.This is the ideal opportunity for professionals, end-users, or investors looking for location, lifestyle, and long-term value in one incredible package. (id:50886)
RE/MAX Noblecorp Real Estate
64 Garthdale Court
Toronto, Ontario
Large triplex in prime location = amazing investment opportunity! Located in the highly sought after Bathurst Manor neighbourhood and situated close to top-rated schools, parks, public transit, shopping and dining. This property is perfect for investors or multi-generational living. Building Features: Two VACANT, spacious, self contained 3 bedroom, 2 bathroom units. One tenanted, well appointed 1 Bedroom, 1 Bathroom unit in the basement. Tenant is willing to stay or leave. Two Car Built-In garage and ample driveway parking. Separate meters for each unit. Shared coin laundry in the basement. With strong rental demand in the area, and excellent walk ability, this property is a fantastic investment (id:50886)
Sutton Group-Admiral Realty Inc.
1738 Bayview Avenue
Toronto, Ontario
Nestled in the highly sought-after Leaside neighborhood, this charming family home offers three spacious bedrooms, an upgraded kitchen with newer appliances (fridge, stove, washer, and dryer), and a large living and dining area perfect for both family living and entertaining. The home features ample storage space, including a full basement, and is ideally located within walking distance to Bayview's shops and top-rated schools. Currently used as a construction office for the adjacent building site, the property is versatile enough for a variety of business needs, making it an ideal choice for those looking for both residential comfort and professional space in a prime location! (id:50886)
Right At Home Realty

