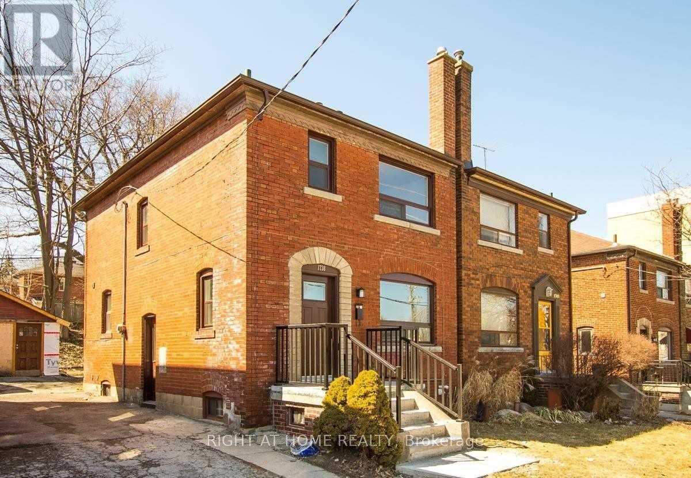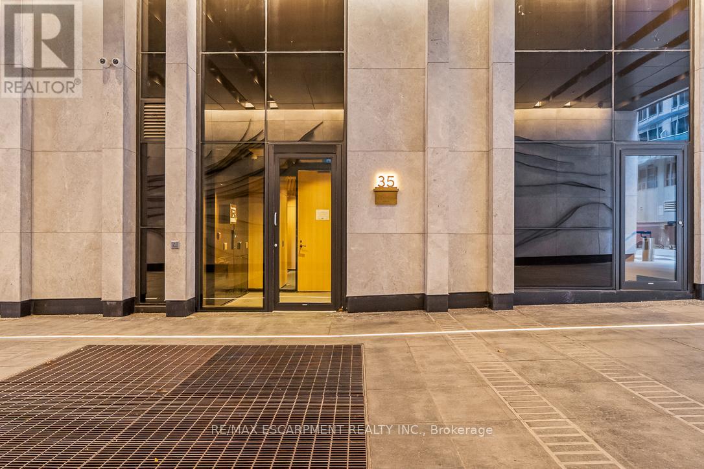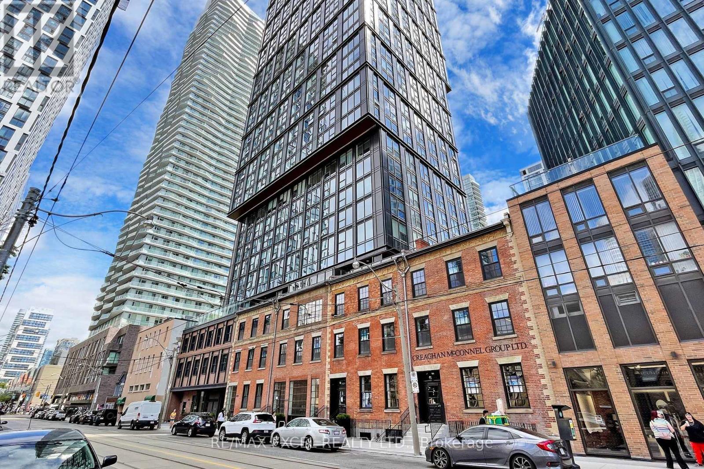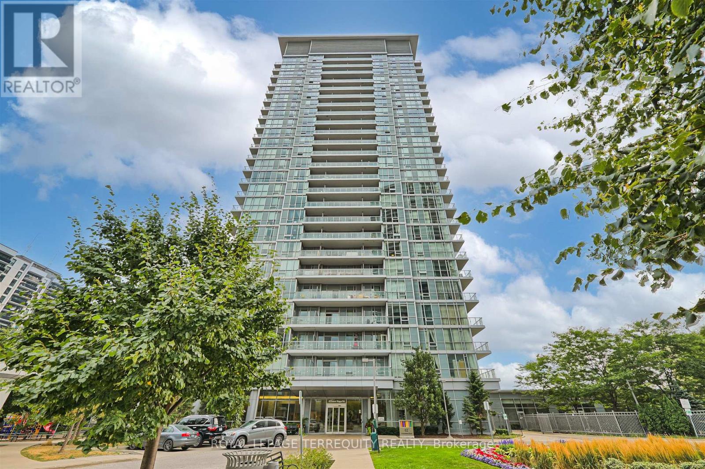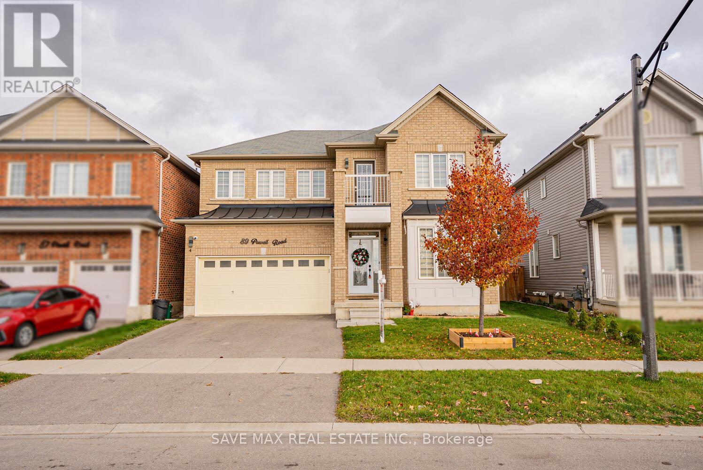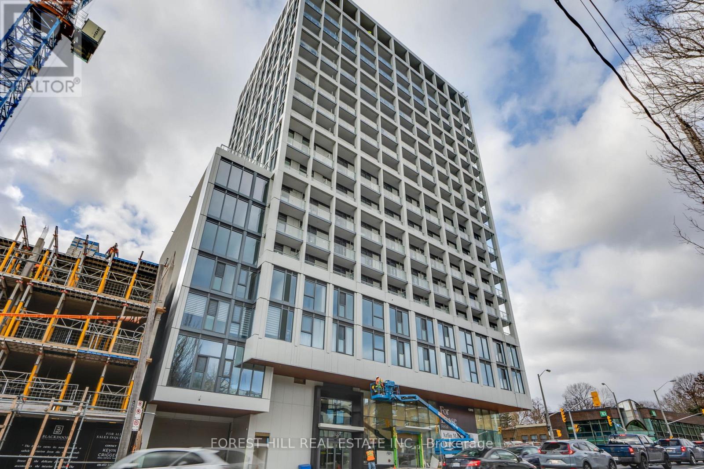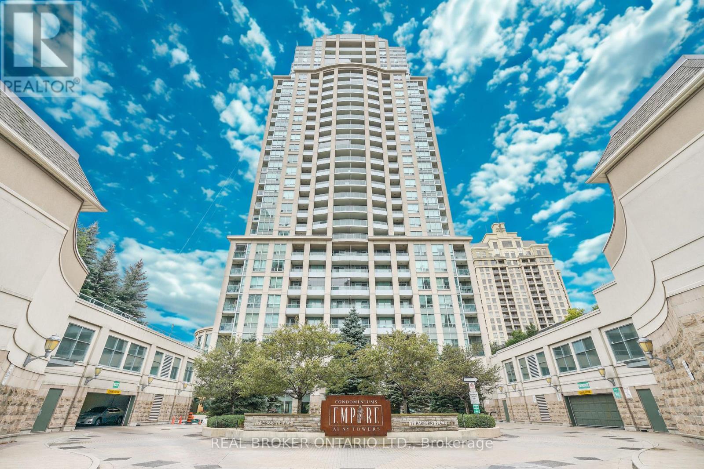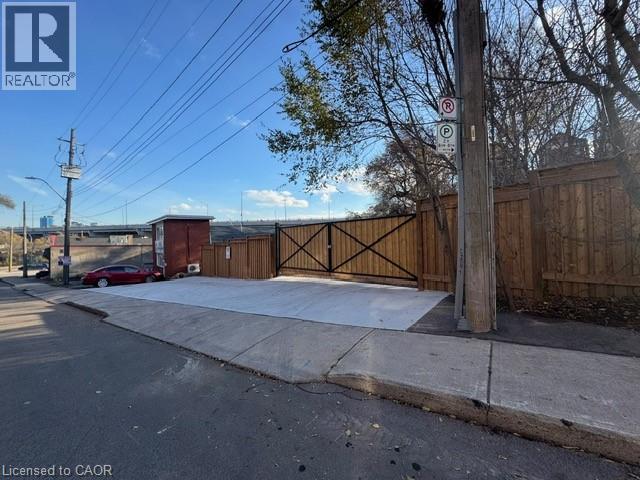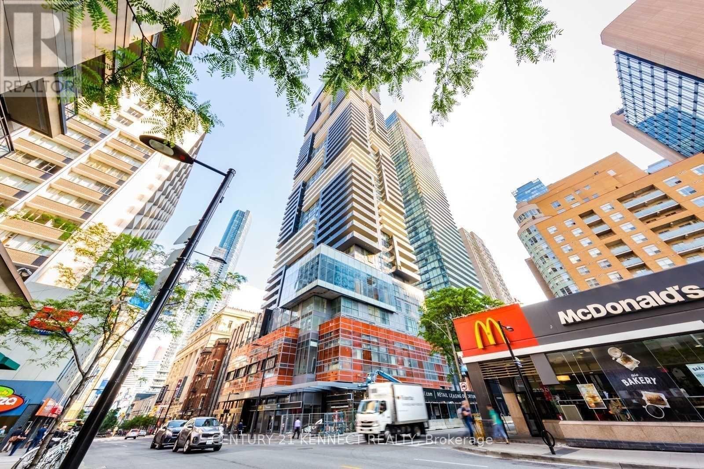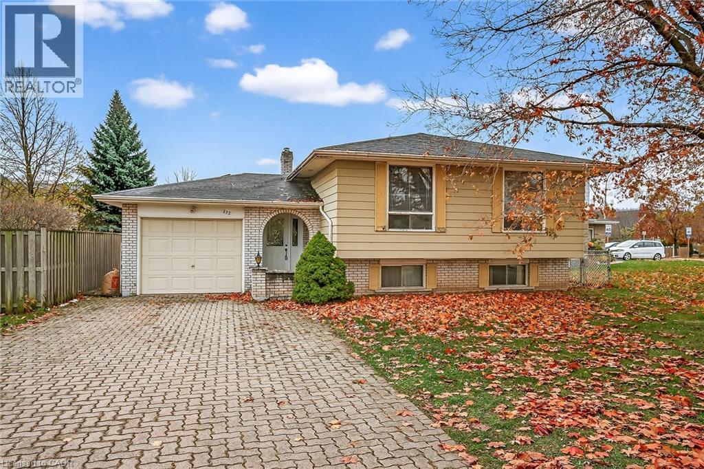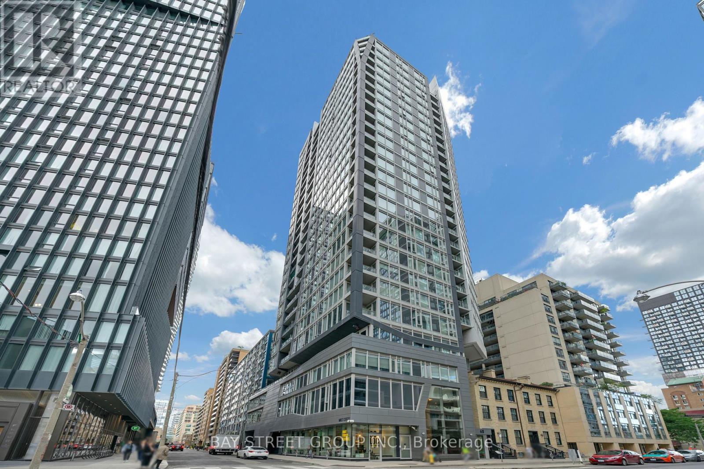1738 Bayview Avenue
Toronto, Ontario
Located in the highly coveted Leaside community, this versatile commercial space offers an exceptional opportunity for businesses seeking prominence and convenience. Featuring multiple bright, well-proportioned rooms, an upgraded kitchenette with newer appliances, and an expansive open-concept area ideal for collaborative work or client hosting, the property is designed to support a wide range of professional uses. Ample storage options-including a full basement-provide added functionality, while the prime location places you steps from Bayview's shops, transit, and amenities. Currently utilized as a construction office for the neighboring development, the space is adaptable for offices, studios, service-based businesses, and more, making it a standout choice for those looking to establish or grow their operations in a premier Leaside location! (id:50886)
Right At Home Realty
3311 - 35 Mercer Street
Toronto, Ontario
Luxurious 2-bedroom, 2-bath suite on the 33rd floor with unobstructed downtown skyline views. One of the building's best layouts with no pillars and extensive upgrades: Miele integrated appliances & laundry, custom kitchen island with overhang, upgraded pot lights, custom blinds, black faucets, mirrored closets with black trim, electronic keyless entry, and 9 ft ceilings.Located in the heart of downtown with walkable access to transit, entertainment, and dining. Enjoy world-class amenities inspired by the NOBU lifestyle: fitness, weight, spin & yoga studios, hot tub, sauna, steam & massage rooms, conference centre, games & screening rooms, BBQ terrace, and the iconic two-level 15,000 sq. ft. NOBU Restaurant with bar, lounge, sushi bar, private dining rooms, and outdoor terrace. A rare opportunity to own in one of Toronto's most sought after developments (id:50886)
RE/MAX Escarpment Realty Inc.
3803 - 82 Dalhousie Street
Toronto, Ontario
Prime Location In The Downtown Core, 2 Bedroom Condo, 2 Full Bathrooms, Ceiling Hight Is 9 Ft, Floor To Ceiling Windows, Featuring Modern Kitchen With S.S Appliances, Quartz Countertop, Open Concept. Boasting 20,000 Sf Of Amenities Which Includes 24X7Concierge, Fitness Centre, Shared Co-Working Space, Meeting Rooms, Indoor & Outdoor Lounges, Large Terrace, BBQ, Gaming, Guest Rooms & More. Short Distance To Toronto Metropolitan University (TMU), Eaton Center, Yonge & Dundas Square, TTC Streetcars/Rail, Subway, University of Toronto (U of T), Close To Many Shops, Banks, Restaurants, Parks, and Services. High Flr# 33, Lower Surrounding Bldgs & View To Lake Ontario. A Must See! EXTRAS: EXISTING: Fridge, Stove, Cooktop, Microwave, Dishwasher, Washer & Dryer, All Elf's.Tv/Telephone/Internet Outlets In Living/Dining Room AndBedrooms Smoke Detectors, Alarm Speakers/Lights, And Sprinkler System. (id:50886)
RE/MAX Excel Realty Ltd.
201 - 62 Forest Manor Road
Toronto, Ontario
Located in the Popular Emerald City Dream Tower! Beautiful LARGE One Bedroom + Den with 693 sq ft and very rare 200 sqft terrace!! Ideal for indoor/outdoor living. Open concept floor plan great for entertaining. Den can be used for second bedroom, office or dining area! Bedroom with floor to ceiling windows. Building Amenities include: Gym, Indoor Pool, Party Room and 24hr Concierge. Steps from Fairview Mall! Minutes To Highway 401/404/DVP, Cineplex, Banks, Restaurants and More! Rooms are virtually staged. (id:50886)
Royal LePage Terrequity Realty
89 Powell Road
Brantford, Ontario
Beautiful all-brick 4-bedroom Ashford Model home in the desirable West Brant community-perfect for growing families! Features include a front-entry office, 9 ft ceilings on the main level, separate dining room, and oak hardwood flooring throughout the principal living areas. The gourmet kitchen offers stainless steel appliances, upgraded cabinetry, and a central island, with a mudroom off the kitchen providing convenient garage access. The bright breakfast area walks out to a fully fenced backyard, and the spacious family room features a bay window overlooking the yard. The primary bedroom includes large his & her walk-in closets and a 5-pc ensuite with a soaker tub and glass shower. The second floor offers three additional spacious bedrooms with closets and windows, a convenient upper-level laundry room, and a computer loft with a walkout to the balcony showcasing beautiful views of the pond and walking trail-perfect for enjoying stunning sunsets and resort-style living. Designated schools include Edith Monture Elementary School and Walter Gretzky Elementary School, making this an ideal location for families seeking excellent education options. (id:50886)
Save Max Real Estate Inc.
516 - 2020 Bathurst Street
Toronto, Ontario
luxury brand new condo in Forest hill. Bright and Spacious 1 Bedroom with 1 Bathroom unit facing West, floor to ceiling windows with functional layout. Laminate floor thorough out, kitchen with High End Appliances. Building will have Direct Forest Hill Subway Access. Amazing amenities: gym, Party room, Co-workers room and Yoga Area. Internet Wifi is Included. Conveniently located to a variety of shops, restaurants, Yorkdale mall, Allen/Hwy 401. (id:50886)
Forest Hill Real Estate Inc.
3111 - 197 Yonge Street
Toronto, Ontario
Beautiful 1 Bedroom + Den suite at the iconic Massey Tower, 197 Yonge St - perfectly situated across from the Eaton Centre in the vibrant heart of downtown Toronto! This high-floor residence showcases unobstructed west-facing views and a large private balcony. Thoughtfully designed layout with a separate den, ideal for a home office or study area. Steps to the subway, Financial District, hospitals, U of T, and Toronto Metropolitan University. Experience luxury urban living with world-class amenities and unbeatable Walk & Transit Scores of 100.Excellent location - steps to subway, Eaton Centre, and Financial District. (id:50886)
Cityscape Real Estate Ltd.
1109 - 17 Barberry Place
Toronto, Ontario
Live in style at Empire Condos in the heart of prestigious Bayview Village! This bright and functional 1+Den, 2-bath suite is designed with zero wasted space. Modern open kitchen with breakfast bar and a large balcony for entertaining. The primary bedroom has a private ensuite and sliding closets, plus a large den with French doors that can double as a 2nd bedroom or private office. Parking & locker included! Starting living at one of the best buildings Steps to Bayview Subway, Bayview Village Shopping Centre, 401/404 & YMCA. Amenities include 24Hr Concierge, Public Transit, Party Room, Visitor Parking, Virtual Golf, Guest Suites, Meeting Room, Library, Pet Restriction, Sauna, Security Guard, Security System. (id:50886)
Real Broker Ontario Ltd.
43 Glen Road
Hamilton, Ontario
This 0.25-acre parcel at 43 Glen Road comes completely fenced and gated. The site has been professionally graded and graveled throughout, providing a stable, all-weather surface that won't turn into a mud pit every spring. A concrete driveway handles daily traffic, and the entire perimeter is secured with commercial-grade fencing. The property includes a locked storage container for covered equipment and materials storage, plus solar-powered battery for power needs. (id:50886)
Royal LePage Burloak Real Estate Services
2413 - 7 Grenville Street
Toronto, Ontario
Live in the heart of downtown Toronto at 7 Grenville Street! This bright and modern 1 bedroom apartment offers an open layout with floor-to- ceiling windows, a stylish kitchen with built-in appliances, and a private balcony. Enjoy fantastic building amenities, including a rooftop pool, gym, yoga studio, steam room, party lounge and 24-hour concierge. Just steps to College Station, U of T, TMU, Eaton Centre, Shops, and restaurants - everything you need is right outside your door. Perfect for young professionals looking for a comfortable home in a great location. (id:50886)
Century 21 Kennect Realty
332 King Street E
Stoney Creek, Ontario
Lots to love in beautiful Stoney Creek! Discover incredible value with this solid, well-built home sitting on a pool-sized lot in one of Stoney Creek's most deriable neighbourhoods. Whether you're a renovator, builder, or end user, this property is a true gem packed with potential and priced to move fast. The home features a functional layout with generously sized rooms and two additional bedrooms in the basement, offering flexibility for family, guests, or a home office. The impressive lot (66.56ft x 129.25ft x 50.10ft x 172.38ft) provides endless possibilities for expansion, landscaping or that dream backyard oasis. Located close to schools, shopping and public transit, convenience is at your doorstep. The oversized driveway easily accommodates multiple vehicles - perfect for gatherings and growing families. Don't miss your chance to secure this rare opportunity. Whether you're investing or buying for personal use, this Stoney Creek property checks all the boxes! Property is being sold As Is Where Is (id:50886)
Royal LePage State Realty Inc.
2802 - 68 Shuter Street
Toronto, Ontario
Downtown Spacious 1 Bedroom High Floor Corner Unit W/Stunning views-One Level Below The PH, Overlooks Both The Lake & The City. Floor-to-Ceiling Large Windows With W/O Balcony, Modern Kitchen, Open Concept Lay Out, Laminate Flooring Through Out, Bedroom W/Large Window. Walk Distance To Yonge Subways, Eaton Centre, Yonge-Dundas Square, Toronto Metropolitan University, George Brown, St. Michael Hospital, City Hall, Bus, Restaurants. New Nofrills Supermarket Just Cross the Street. Well Maintained Building with Gym Room, Party Room, Rooftop Terrace and BBQ area Etc. 24HrConcierge. Maintenance Fee Includes Water, Heating & Cooling. Owned One Parking Spot. (id:50886)
Bay Street Group Inc.

