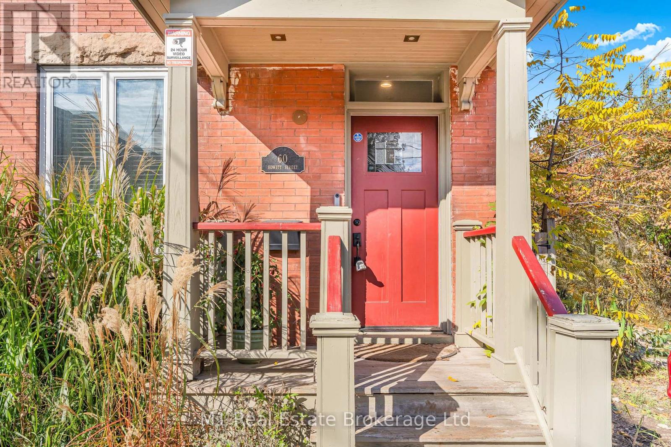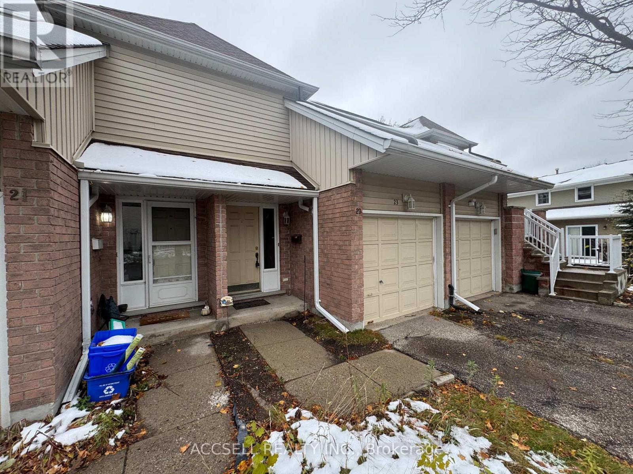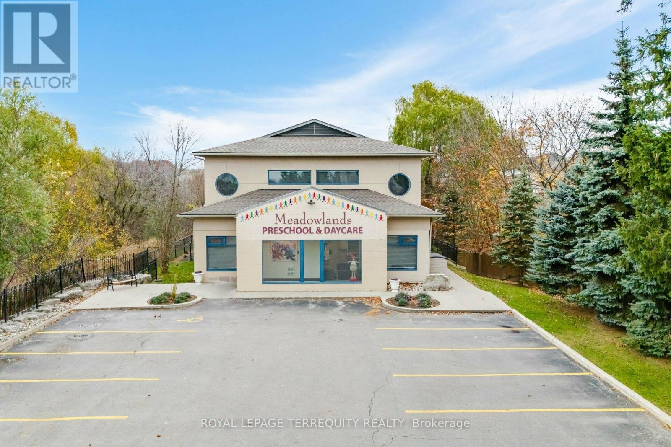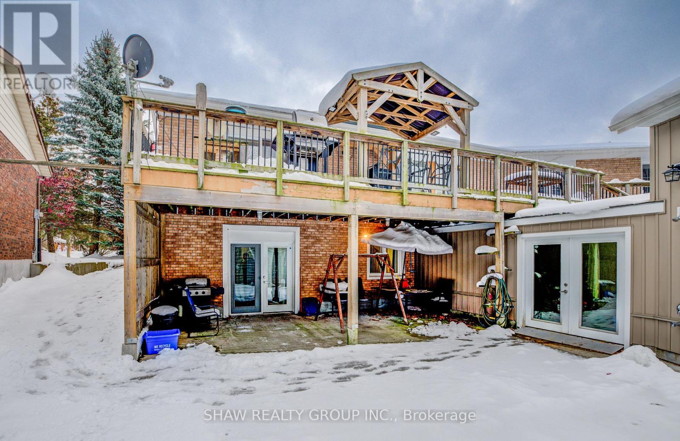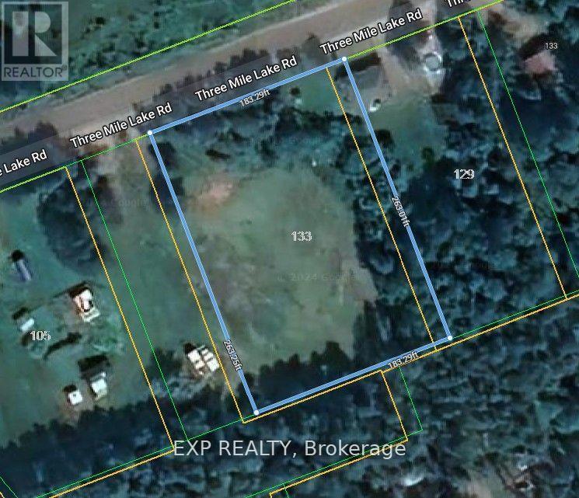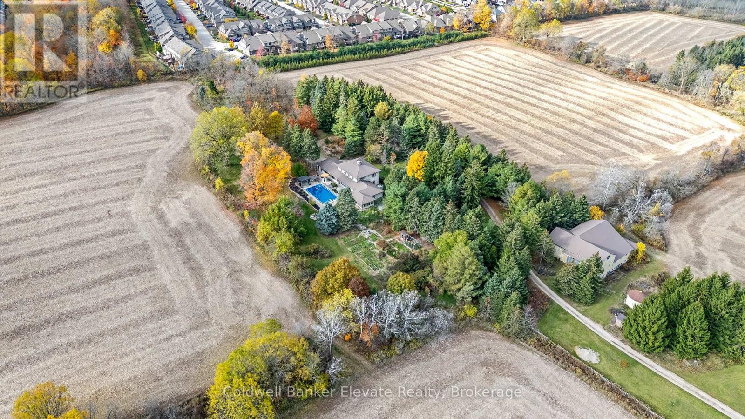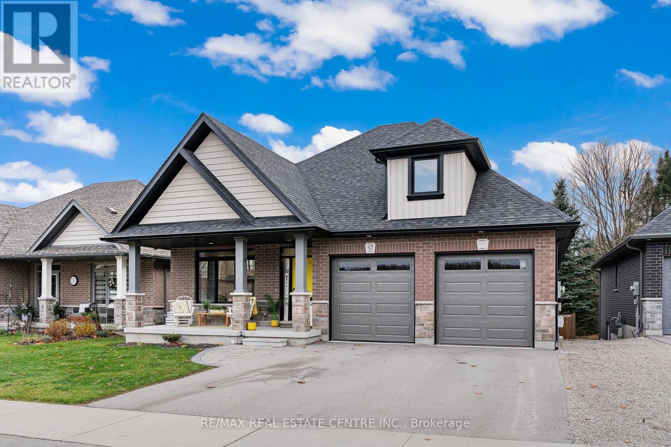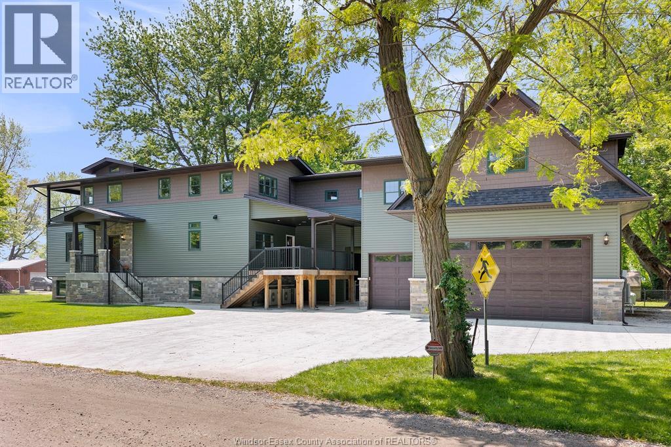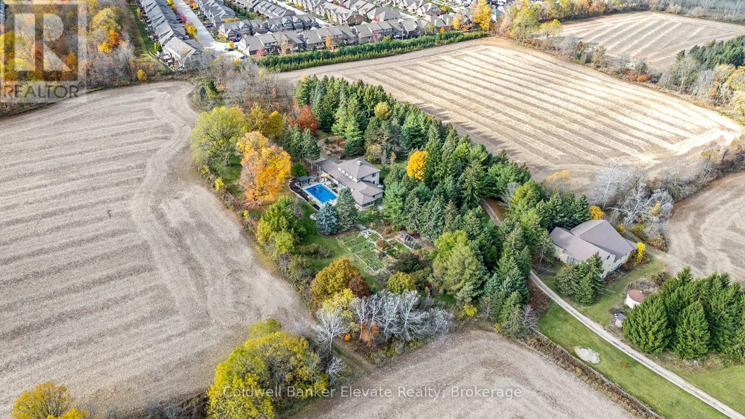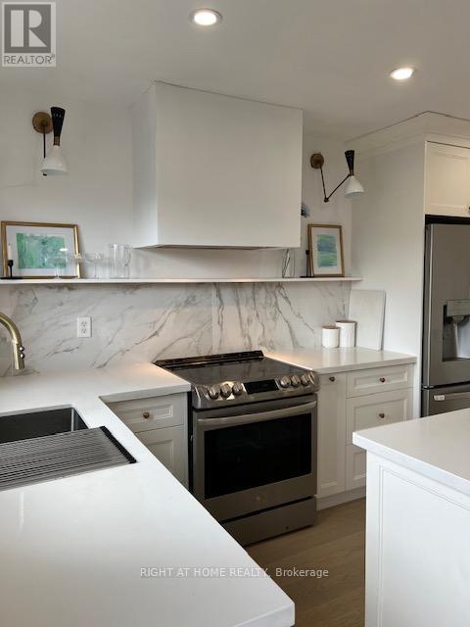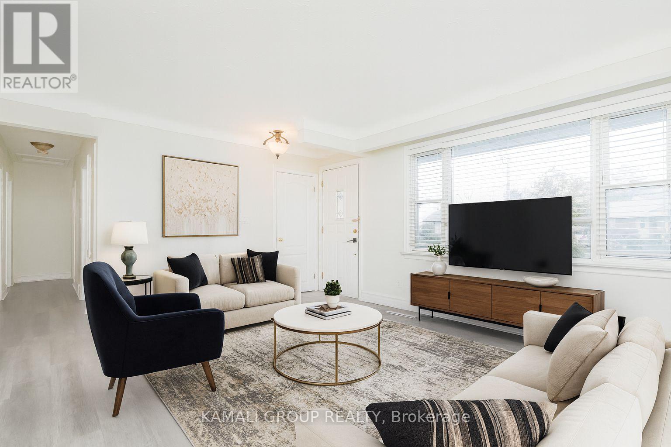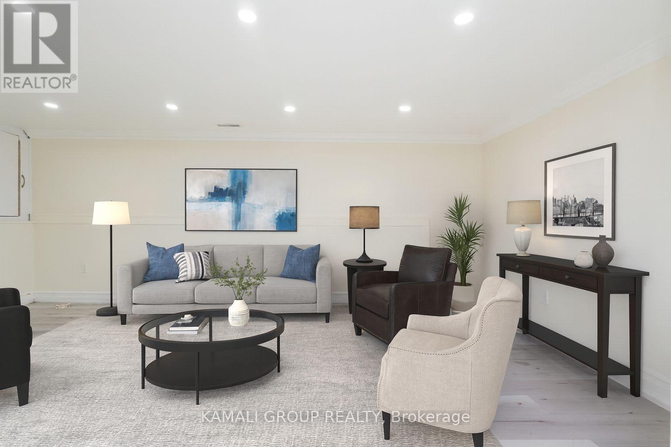60 Howitt Street
Guelph, Ontario
Picture this: You're just steps from the buzz of downtown Guelph, sipping coffee at a corner spot or wandering through St. Patrick's Ward's coolest streets, 60 Howitt Street puts it all right at your doorstep. Restaurants that hit the spot, parks for lazy afternoons, schools down the block, and endless little surprises around every turn. But wait till you step inside. This four-bedroom gem? It's like a warm hug from the past, mixed with today's easy vibe. Century-old charm whispers through the walls. Think those cozy details that make a house feel alive, while fresh updates keep everything sleek and simple. And the light? Oh man, it pours in like sunshine on a perfect day, bouncing off huge windows that make every room feel wide open and welcoming. That open layout flows just right, pulling you from kitchen chats to family movie nights without missing a beat. Two bathrooms mean no morning dashes or guest awkwardness, just smooth sailing for you and whoever calls this place home. But here's the real showstopper: Step out back, and bam-your own secret escape. Lush, tucked away, and all yours. Fire pit stories under the stars? Morning yoga with birds chirping? It's that kind of spot where worries melt and weekends stretch forever.Come see it. You won't want to leave. (id:50886)
M1 Real Estate Brokerage Ltd
23 - 240 Highland Crescent
Kitchener, Ontario
Wonderfully kept 2 bedroom ground floor townhouse. Spacious apartment style living with no stairs and a private terrace. Ideally located in West Kitchener, minutes to HWYs 7 & 8. A wonderful first step into home ownership or a perfect place to life the empty-nest lifestyle. (id:50886)
Accsell Realty Inc.
900 Golf Link Road
Hamilton, Ontario
Meadowlands Daycare: A Prime Opportunity & Location! In the heart of a thriving community, this Daycare stands as a cornerstone, providing essential childcare services. Its strategically located and is licensed to accommodate 95 children, catering to infants, toddlers, and preschoolers. Its prime position is minutes away from affluent residential housing, directly across from the bustling Ancaster Big Box shopping hub, and nestled near the commercial community. Immaculate Interior & Top-Notch Facilities Inside, you'll find an immaculate interior with institutional-grade finishes that reflect meticulous maintenance. The daycare boasts a large commercial-grade kitchen, fully equipped with everything to support daily operations. Oversized windows flood the spaces with natural light, creating a bright and welcoming environment for children to enjoy. Outdoor Play & Nature-Like Atmosphere The outdoor area is a child's dream, fully fenced for safety, featuring a variety of play areas and two storage sheds. The yard is surrounded by lush green spaces, offering a nature-like atmosphere enhancing the children's outdoor play experience. Convenient Accessibility This Daycare is perfectly positioned for convenience; minutes from HWY #403 and the Lincoln M. Alexander Parkway, with easy access to the Red Hill Valley Parkway and (QEW). This ensures an easy commute for families coming from different parts of the city. A Place of Comfort and Trust Once you experience Meadowlands Daycare, you'll understand why its a trusted choice for parents. The combination of a well-run operation, prime location, and exceptional facilities makes it an ideal place for children to learn, play, and grow in comfort and security. Financial information is available upon request with a signed confidentiality agreement, providing a transparent insight into this turnkey operation. Experience the difference at Meadowlands Daycare, where quality childcare and community come together. (id:50886)
Royal LePage Terrequity Realty
3 - 4 Perin Place
Kitchener, Ontario
You won't find another property like this. 4 Perin Place offers an opportunity unlike anything else. This custom, all-inclusive triplex has everything you could want and more. Enjoy freshly painted walls throughout, clean tasteful finishes, and no carpet anywhere. The unit comes fully furnished from top to bottom, making moving day a breeze. High speed unlimited internet is included, and you do not pay for any utilities. The updated bathroom serves as a calm morning sanctuary with plenty of storage and a deep tub to unwind in. You also get your own private washer and dryer, conveniently tucked behind the bathroom door. You have a private walkout entrance leading to your own yard, complete with a BBQ for summer days. If you need to cool off, you can take a dip in the indoor swimming pool, which also serves as a hot tub for enjoyment in every season. For more active tenants, the workout room is equipped with a treadmill and an elliptical. Whether you are starting fresh or simply want something new, this home offers features you will not find anywhere else. (id:50886)
Shaw Realty Group Inc.
109 Three Mile Lake Road
Armour, Ontario
A great location for your new home or cottage! Easy access on and off Hwy 11. Four season access off of a Municipally maintained road. Close to Doe Lake and Three Mile Lake. (id:50886)
Exp Realty
5006 6th Line
Guelph/eramosa, Ontario
This circa 1875 fieldstone farmhouse has been thoughtfully redesigned by architect Grant A. Whatmough and is set on approximately 99 acres behind a gated entry. Maintaining classic charm and modern convenience, this property is ready for a new family to carry on the tradition. The main floor welcomes you with a double door entry leading into a spacious open concept kitchen and large living area highlighted by a stone fireplace and deep windowsills. The kitchen features Corian counters, stainless steel appliances, a center island, and walkout access to a covered stone patio and in ground pool. Enjoy cozy breakfasts by the wood burning fireplace or host larger gatherings in the formal dining room. A rare main floor primary suite offers hardwood floors and a walkout through double French doors to a sunroom with heated floors overlooking the perennial filled backyard and pool. The spa style ensuite includes heated tile floors, a double glass shower, and a soaker tub. Upstairs, you will find four bright and spacious bedrooms, each with closets and windows overlooking the private property. Along with the added ceiling height, this level features two updated baths, upper level laundry, and generous closet space. Outdoor living is highlighted by a 20 x 40 geothermal heated marbelite pool with diving board, a flagstone patio, and a covered entertainment area complete with a pizza oven and cooking space. A heritage post and beam barn with hayloft, a secondary garage or shed, and a silo enhance the property's charm. Mechanically, the home offers dual geothermal systems for the house and pool, radiant in floor heating, two drilled wells, and an active lease on approximately 52 workable acres. Trails and a 21 acre woodlot provide endless opportunities for exploration. This one of a kind rural retreat is just minutes from town amenities and ready for its next family to enjoy. (id:50886)
Coldwell Banker Elevate Realty
57 Cutting Drive
Centre Wellington, Ontario
Ever dreamed of living in beautiful Elora? Check out 57 Cutting Drive - a stunning, custom-designed bungalow offering an exceptional blend of luxury, privacy, and lifestyle living. With 1600 sq ft on the main level and an additional 1600 sq ft in the professionally finished lower level with tons of natural light, this residence provides impeccable living space, thoughtfully tailored for both sophistication and comfort. Step into an inviting main level featuring elevated design choices inspired directly from the upscale model home aesthetic - each finish carefully selected in collaboration with the builder & interior designer. This residence offers 2+2 generously sized bedrooms and 3 full designer bathrooms, including a serene primary retreat with spa-inspired ensuite. The heart of this home is its incredible outdoor oasis - featuring a 12' x 24' inground salt-water pool, floating composite decking, privacy composite fencing, and a combination of covered deck + open sundeck perfect for entertaining and relaxation. Mature, towering pines line the back of the property, creating a tranquil woodland backdrop and year-round privacy rarely found in residential settings. The professionally finished lower level is equally impressive - offering expansive recreation space, two extra bedrooms, den, gaming area, additional full-bath w/glass walk-in shower, playroom ~ ideal for extended family, home office setups, or multi-generational living. Designed with Separate entrance for future walk-up from the basement, this is perfect for inlaw/income potential. Set within the flourishing and charming village of Elora, residents enjoy close proximity to historic shops, award-winning restaurants, galleries, walking trails, the iconic Elora Gorge, scenic river views, and a true small-town community ambiance. This is a home that is not only beautiful - but deeply experiential. A rare opportunity to own a luxury-level property in one of Ontario's most desirable communities. (id:50886)
RE/MAX Real Estate Centre Inc.
103 Marsden Beach
Colchester, Ontario
Spectacular arts and crafts style masterpiece in a quiet location near the village of Colchester. Approx 4000 sq ft of amazing above grade living space together with a beautiful 1360 two bedroom suite on the lower level. So many great features including gorgeous trim and woodwork, artisan ceramic flooring with accents, stunning window package, soaring two storey foyer and much more. Main level primary bedroom faces the lake and includes a designer ensuite 4 pc bath. The huge upper level social area is a true show stopper featuring a large custom granite bar, two piece bath, gas fireplace and balcony with lovely lake views. The roomy lower level suite makes this a great choice for extended families or extra income. 1150 sq ft heated garage with four overhead doors incl an 18' door with 10' clearance. Just minutes to wineries, marina, beach, golf and more. (id:50886)
Michael Tomek Realty Limited
5006 6th Line
Guelph/eramosa, Ontario
This circa 1875 fieldstone farmhouse has been thoughtfully redesigned by architect Grant A. Whatmough and is set on approximately 99 acres behind a gated entry. Maintaining classic charm and modern convenience, this property is ready for a new family to carry on the tradition. The main floor welcomes you with a double door entry leading into a spacious open concept kitchen and large living area highlighted by a stone fireplace and deep windowsills. The kitchen features Corian counters, stainless steel appliances, a center island, and walkout access to a covered stone patio and in ground pool. Enjoy cozy breakfasts by the wood burning fireplace or host larger gatherings in the formal dining room. A rare main floor primary suite offers hardwood floors and a walkout through double French doors to a sunroom with heated floors overlooking the perennial filled backyard and pool. The spa style ensuite includes heated tile floors, a double glass shower, and a soaker tub. Upstairs, you will find four bright and spacious bedrooms, each with closets and windows overlooking the private property. Along with the added ceiling height, this level features two updated baths, upper level laundry, and generous closet space. Outdoor living is highlighted by a 20 x 40 geothermal heated marbelite pool with diving board, a flagstone patio, and a covered entertainment area complete with a pizza oven and cooking space. A heritage post and beam barn with hayloft, a secondary garage or shed, and a silo enhance the property's charm. Mechanically, the home offers dual geothermal systems for the house and pool, radiant in floor heating, two drilled wells, and an active lease on approximately 52 workable acres. Trails and a 21 acre woodlot provide endless opportunities for exploration. This one of a kind rural retreat is just minutes from town amenities and ready for its next family to enjoy. (id:50886)
Coldwell Banker Elevate Realty
2300 Winlord Place
Oshawa, Ontario
Beautiful Sunfilled Detached Home With 4 Bedrooms in Winfields. 3 To 5 Minutes Close To Ontario Tech University, Durham College, Shopping, Costco, Walmart, Restaurants, Parks, Hwy 407. Steps To Community Ice Center. Walk-Out Deck From Kitchen. Go Transit From University To Scarborough Town Centre. Convenient 2nd Floor Laundry Unit. 3 Parking Spaces and Luxurious Master Ensuite. (id:50886)
Right At Home Realty
Main - 315 Bunting Road
St. Catharines, Ontario
MOVE IN NOW! Renovated 3 Bedroom Bungalow MAIN Floor Unit With 2 Parking! Spacious Living Room With Large Window Overlooking the Street, Eat-in Kitchen With Ample Counter & Cabinet Space, 3 Good-Sized Bedrooms With Windows & Closets, Ensuite Laundry & 4 Piece Bathroom. One Of The Most Convenient Areas Of The City, Walking Distance To Shopping, NoFrills, Freshco, Walmart, Restaurants & Coffee Shops. Steps to Berkley Park And Public Transportation, Minutes to Sunset Beach and Waterfront Trails. Back Yard With Patio Is Ideal For Relaxing And Gathering With Family & Friends. (id:50886)
Kamali Group Realty
Bsmt - 315 Bunting Road
St. Catharines, Ontario
MOVE IN NOW! Renovated 2 Bedroom Basement Unit With 1 Parking! Open Concept Living Area, Bright With Potlights and Above-Grade Windows! Bedroom with Double Closet, Kitchen With Stainless Steel Appliances and Ensuite Laundry. One Of The Most Convenient Areas Of The City, Walking Distance To Shopping, NoFrills, Freshco, Walmart, Restaurants & Coffee Shops. Steps to Berkley Park And Public Transportation, Minutes to Sunset Beach and Waterfront Trails. (id:50886)
Kamali Group Realty

