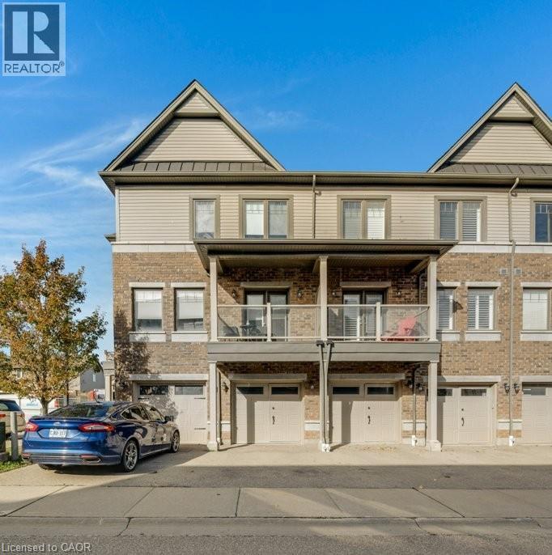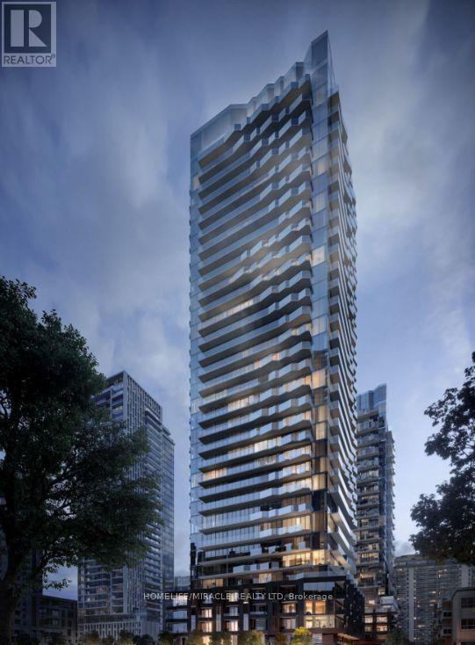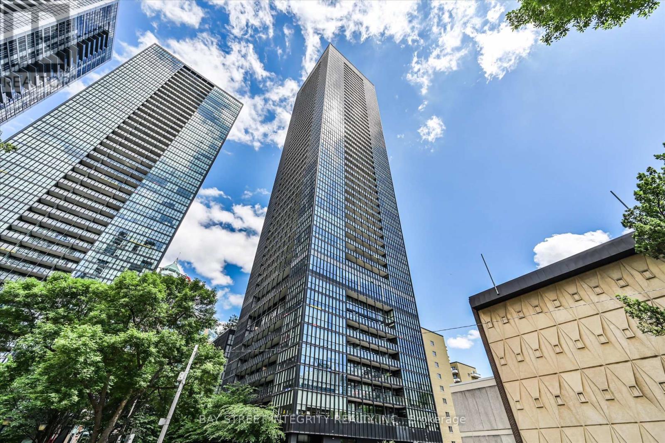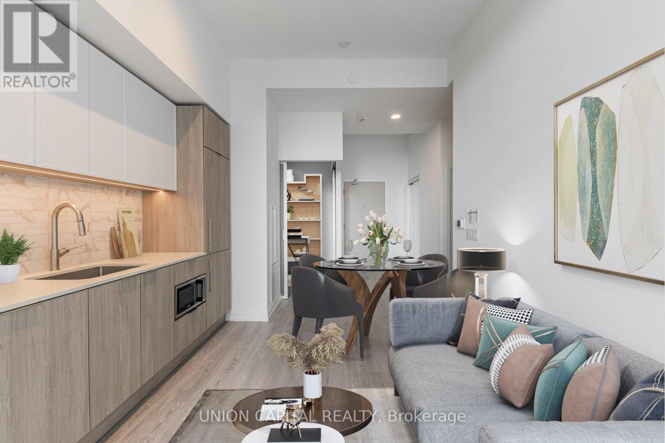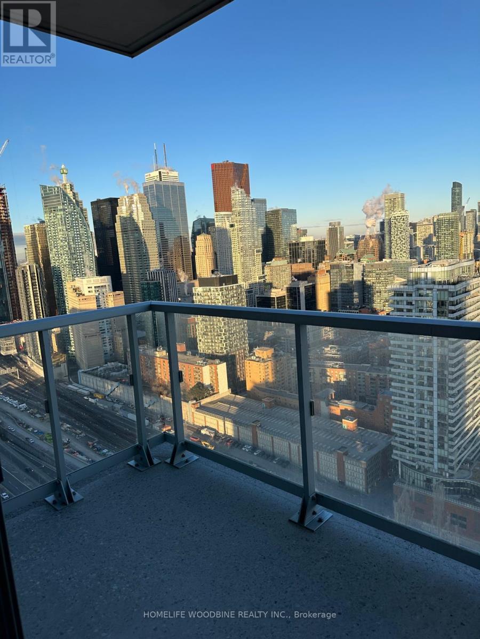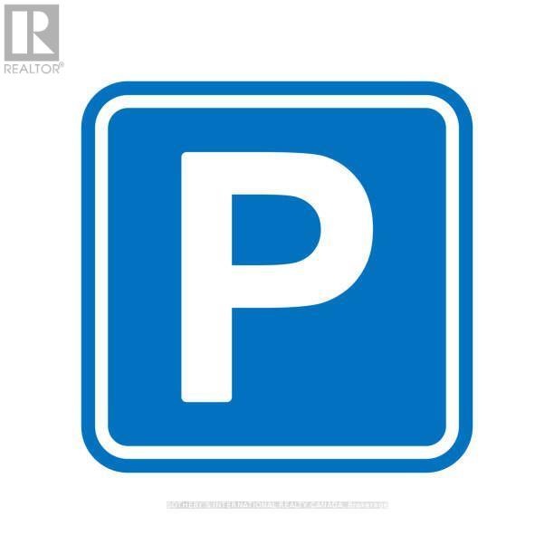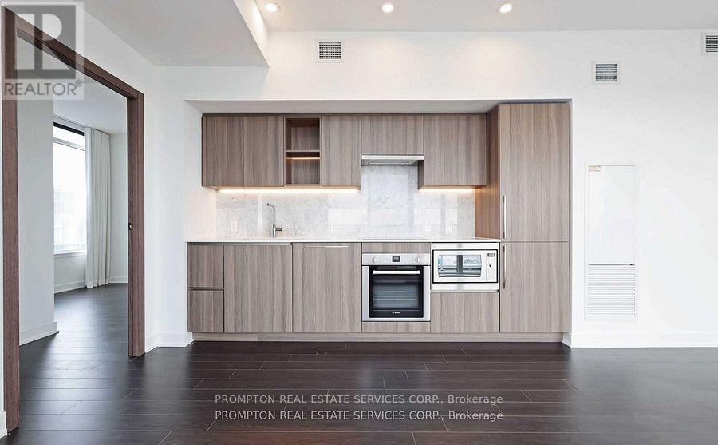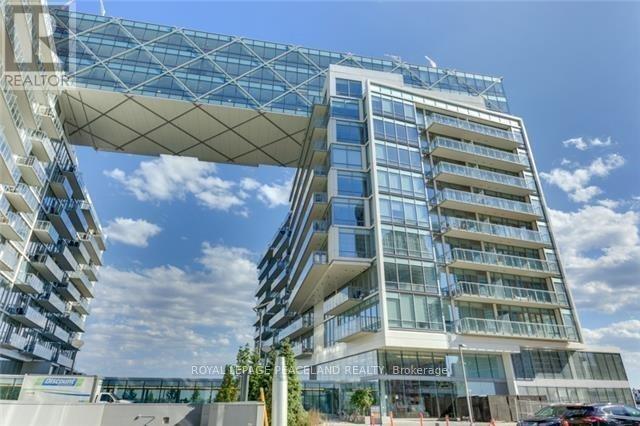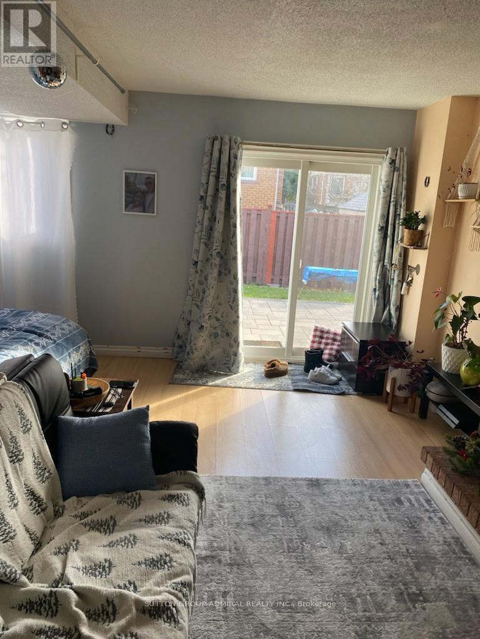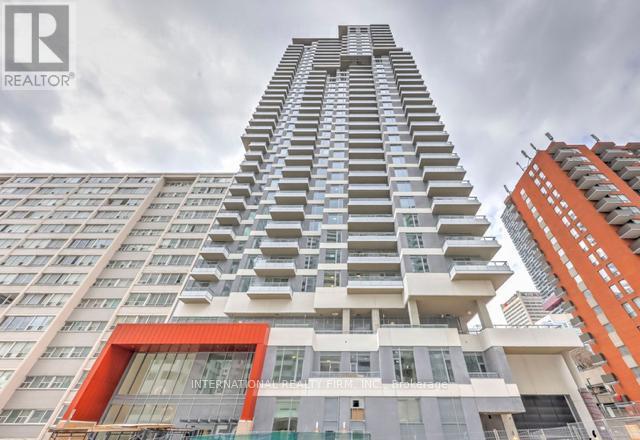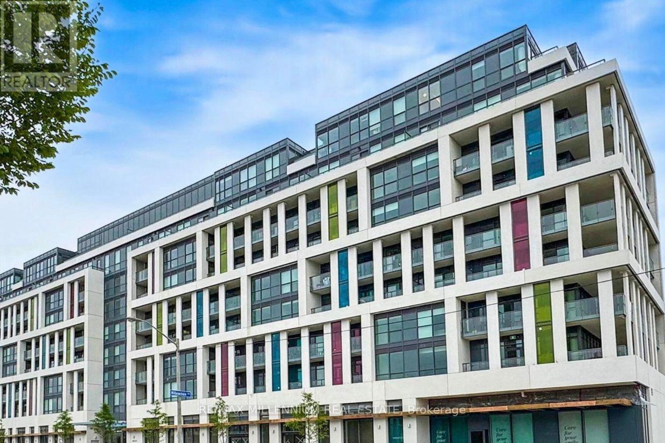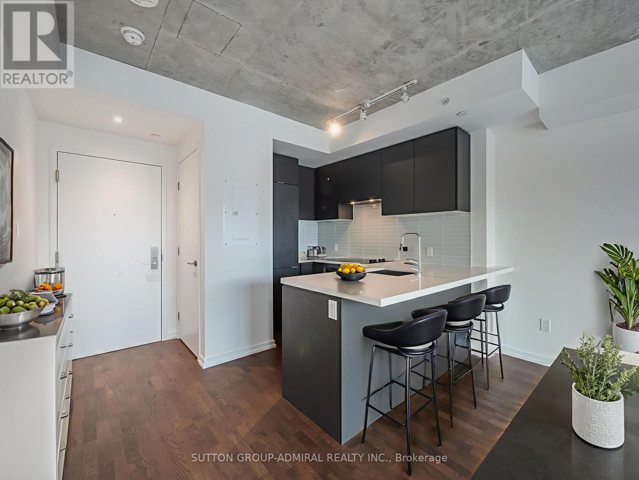70 Willowrun Drive Unit# E7
Kitchener, Ontario
Welcome to E7-70 Willowrun Drive, a gorgeous 2 bed/ 2 bath in desirable Lackner Woods community. This spectacular 3 storey end-unit townhome with plenty of natural light, open concept layout and many upgrades and features for you to enjoy including over 1,800 square feet of living space. The lower level offers Foyer/Mudroom and flexible space for Home office/Gym with convenience of laundry closet and direst access through the garage. The Main floor with primary living space includes 9’ ceilings, a great room with plenty of space to Relax/Dine/Entertain, Study Nook/Office desk, & a 2pc bathroom. Desired chef’s kitchen showcasing a large gorgeous 13’ long island, stainless steel appliances, an abundant amount of cupboard and counter space, complimented with granite countertop! Walkout from the stunning main level to your covered balcony. Upstairs you will find two very generous-sized bedrooms with their own upgraded ensuite bathrooms, and a walk-in closet. As you continue to the third level, you will find a Roof Top Terrace with Incredible Views!! This amazing outdoor living space is approx another 300 sq.ft. Located by the Grand River and associated trails, highly rated schools, and near many amenities. For those who commute, it is a great location with easy access to highways and surrounding Guelph, Cambridge and Waterloo. *** A New Catholic School (Grade 7 to 12) Under Construction Just Across the Street and Set to Open in September 2026. (id:50886)
RE/MAX Real Estate Centre Inc.
510n - 120 Broadway Avenue
Toronto, Ontario
Welcome to the Brand New, Never Lived-In 1Bed+Den at Untitled Toronto Condo at Yonge & Eglinton. Enjoy over 34,000 sq. ft. of world-class amenities, including an indoor/outdoor pool and spa, state-of-the-art fitness and yoga studios, basketball court, rooftop dining areas with barbecues and pizza ovens, coworking lounges, and private dining spaces. The grand lobby, featuring a waterfall installation and 24-hour concierge service, welcomes you home with a sense of calm and sophistication. Located in the heart of Yonge & Eglinton, steps to the subway, future Crosstown LRT, and Yonge-Eglinton Centre with Cineplex, Loblaws, LCBO, and a vibrant mix of restaurants, cafes, and nightlife. (id:50886)
Homelife/miracle Realty Ltd
1709 - 101 Charles Street E
Toronto, Ontario
Welcome To Unit 1709 At 101 Charles St E! A Luxurious Condo Unit Crafted By The Renowned Builder Great Gulf. This Thoughtfully Designed Home Features A Functional Layout With An Open-Concept Living Area, Soaring 9 Ft Ceilings, Floor-To-Ceiling Windows, And A Spacious Balcony Offering Sweeping Views Of The Vibrant Cityscape. The Modern Kitchen Is Equipped With Sleek Stainless Steel Appliances And An Extended Granite Island That Doubles As A Breakfast Bar. Enjoy Access To Five-Star Amenities, Including A Pool, Gym, Visitor Parking, BBQ Terrace, Party Room, And More. Located In The Heart Of The Dynamic Yonge & Bloor Corridor, This Prime Location Offers Unmatched Access To Major Highways, Subway Lines, University Of Toronto, World-Class Shopping, Dining, Offices, And Everyday Essentials All Just Steps From Your Door! (id:50886)
Bay Street Integrity Realty Inc.
901 - 2020 Bathurst Street
Toronto, Ontario
BONUS INCENTIVE OF $100 OFF FIRST 3 MONTHS RENT IF OCCUPANCY BEFORE DECEMBER 15TH! Prestigious Forest Hill location - future direct access to the subway, short walk to all amenities, 24/7 concierge * Stunning brand new 1+ DEN unit with 1 locker! Spacious layout with a large den which can used as a 2nd bedroom * Modern kitchen w/ fully integrated appliances, designer backsplash * Neutral Finishes * Oversized Bathroom w/ a large glass shower * quiet balcony exposure to the courtyard / rooftop * Bright Open concept with high ceilings, wall-to-wall & floor-to-ceiling windows. (id:50886)
Union Capital Realty
3811 - 15 Lower Jarvis Street
Toronto, Ontario
Open Concept Studio At Daniel's Lighthouse. Enjoy An Efficient Layout W/9 Ft Ceilings, Integrated Miele Appliances, Quartz Counters & Backsplash With Breakfast Bar, Laundry Rm & Deep 103 Sf Balcony W/Vast City Views That Are Even Better @ Night, Steps To Waterfront Trails, Sugar Beach, Ttc, Min Walk To George Brown, Loblaws Next Dr, Less Than 2 Kms To Ryerson, Union St., Cn Tower & St. Lawrence Market. (id:50886)
Homelife Woodbine Realty Inc.
G470 - 390 Cherry Street
Toronto, Ontario
Parking/Locker combo. Premium parking spot with large two door locker room attached to parking spot, must be purchased by unit owners of either 390 Cherry Street or 70 Distillery Lane. The locker is 4ft deep at the widest wall and narrows gradually over 23 ft of length to 2ft deep at the other wall. 8ft 2inches in height. (id:50886)
Sotheby's International Realty Canada
3112 - 19 Bathurst Street
Toronto, Ontario
The Lakeshore At The Vibrant Cityplace Community Corner Unit With Panoramic City and Lake View Over 30/F., Over 50,000S.F. Loblaw's Flagship Supermarket. An Elegant Spa-Like Bath, Steps to Transit, 8 Acre Park Nearby, School, Community Centre, Shopping, Restaurants, And More. 1 Parking Included (id:50886)
Prompton Real Estate Services Corp.
908 - 29 Queens Quay E
Toronto, Ontario
Unmatched location at the luxurious Pier 27! This luxury 2-bedroom plus den unit offers a total 1276 sq. ft. of space. Enjoy unobstructed south east lake views, hardwood floors throughout and 10 ft ceilings. This unit comes fully furnished with two king-size beds, leather sofas, a 75-inch Samsung Smart TV and a mini freezer. The kitchen features Miele gas range, Sub-zero fridge, Miele dishwasher, microwave, and oven. New furnace filter & new water softener filter were installed. (id:50886)
Royal LePage Peaceland Realty
87 Festival Drive
Toronto, Ontario
Welcome to this beautiful, bright studio walk-out apartment located in the highly sought-after Steeles & Dufferin area of Toronto! This thoughtfully designed unit features a private entrance, a modern kitchen, in-suite laundry, one parking spot, large windows and access to a backyard-a rare find in the city. Perfect for 1-2 occupants, this cozy space offers convenience and comfort in an unbeatable location. Just steps to TTC transit, shopping, restaurants, parks, and all essential amenities. Don't miss this fantastic opportunity to live in a prime Toronto neighborhood! (id:50886)
Sutton Group-Admiral Realty Inc.
918 - 50 Dunfield Avenue
Toronto, Ontario
Spacious and well-designed 2 bedroom, 2 bathroom condo featuring a bright open-concept layout and a wide private balcony, perfect for relaxing or entertaining. Located in the vibrant Yonge and Eglinton neighbourhood, just steps from the Eglinton Subway, LRT, TTC, restaurants, cafes and shopping. Enjoy premium building amenities including a full-size fitness centre, outdoor pool, BBQ area, steam room, and elegant party room. Includes a locker for additional storage. No pets. No smoking. (id:50886)
International Realty Firm
529 - 181 Sheppard Avenue E
Toronto, Ontario
Discover this beautifully updated condo that combines modern style with everyday practicality in one of North York's most connected neighbourhoods. This bright and inviting 1-bedroom, 1-bathroom suite offers a functional open-concept layout highlighted by 9' ceilings, floor-to-ceiling windows, and a private balcony with impressive city views.The contemporary kitchen is equipped with integrated appliances, sleek cabinetry, a stylish backsplash, and upgraded countertops, making it both efficient and visually striking. The bedroom is generously sized and filled with natural light, offering ample closet space and a peaceful atmosphere perfect for unwinding at the end of the day.Located just moments from Bayview Village, Whole Foods, Longo's, parks, schools, and local amenities, this address delivers exceptional convenience. With the Sheppard subway line nearby and quick access to Highway 401, getting around the city and the GTA is seamless.A wonderful opportunity to own a well-appointed home in a prime North York location. Taxes aren't assessed yet brand new building. (id:50886)
RE/MAX Millennium Real Estate
704 - 60 Colborne Street
Toronto, Ontario
Discover stylish urban living at 60 Colborne Street, Unit #704, a bright and sophisticated downtown Toronto condo featuring floor-to-ceiling windows, all stainless-steel appliances, quartz countertops in the kitchen, which extend into the breakfast bar and in the bathrooms, an in-suite washer and dryer, and an open-concept layout perfect for entertaining, complete with a spacious kitchen and hardwood floors throughout. Located in the vibrant St. Lawrence Market district, this boutique residence places you steps from world-renowned St. Lawrence Market, the Toronto Eaton Centre, King Street transit lines, nearby subway stations, the Financial District, cafés, restaurants, parks, and waterfront trails, as well as close proximity to schools and several places of worship, creating unmatched convenience in one of Toronto's most walkable neighbourhoods. (id:50886)
Sutton Group-Admiral Realty Inc.

