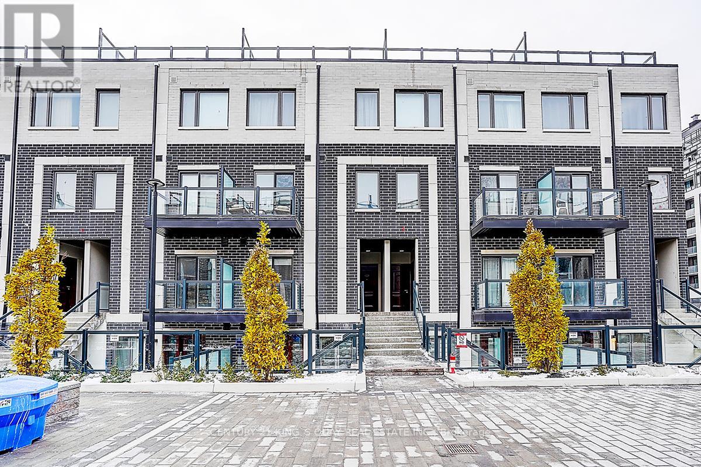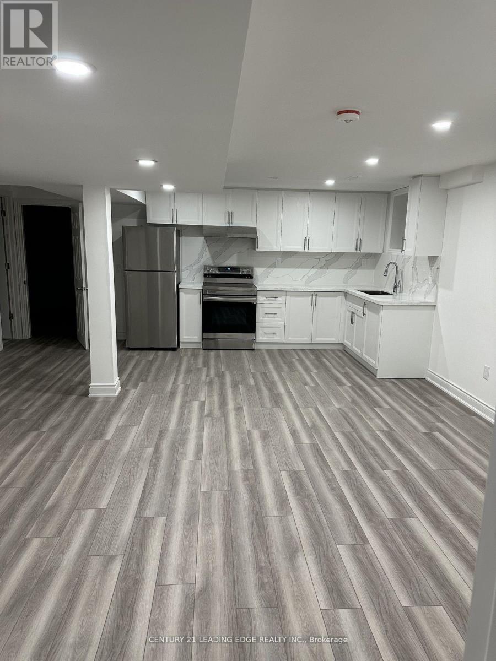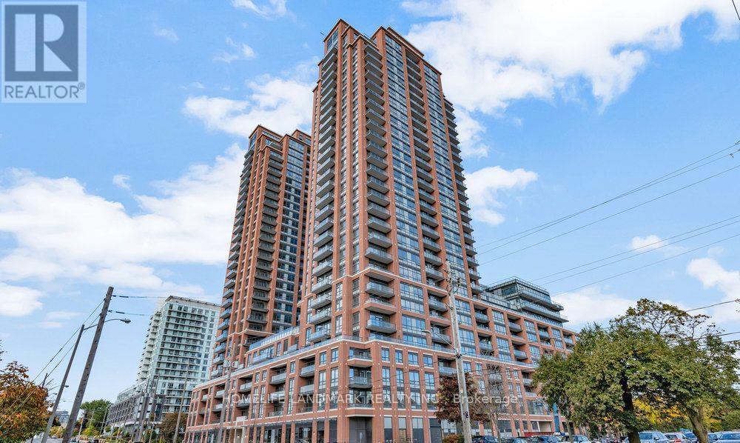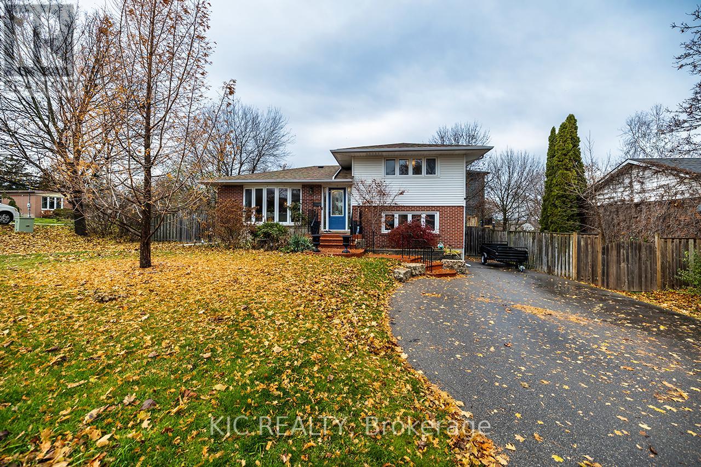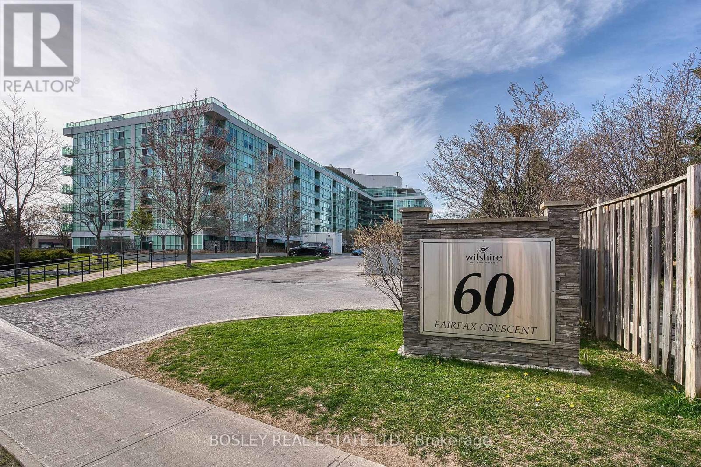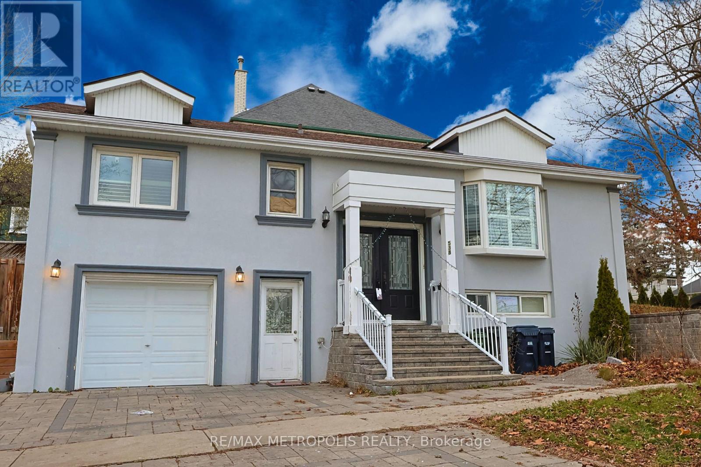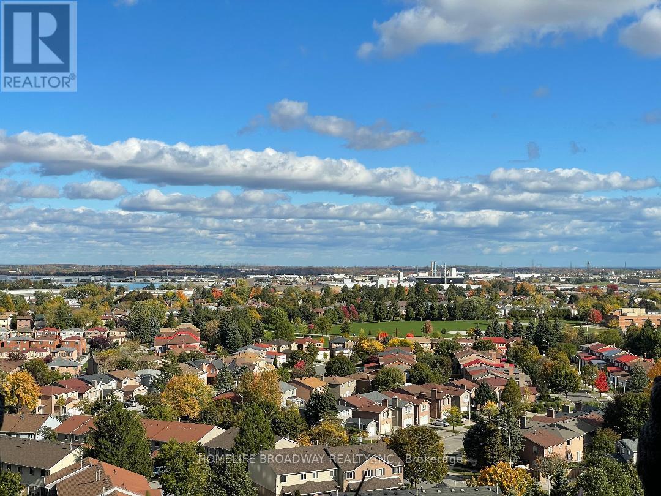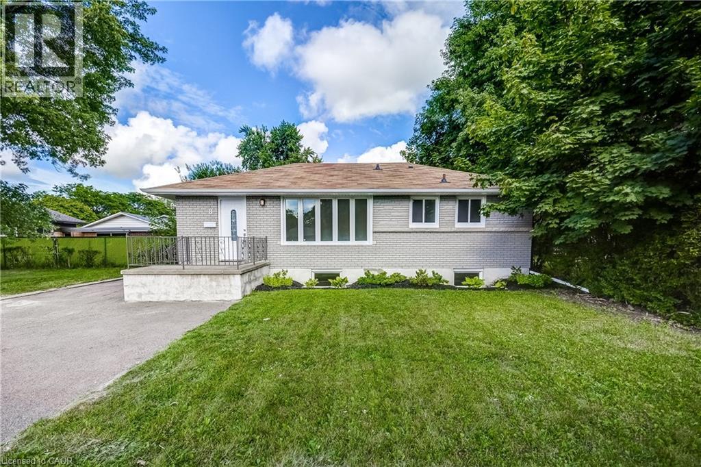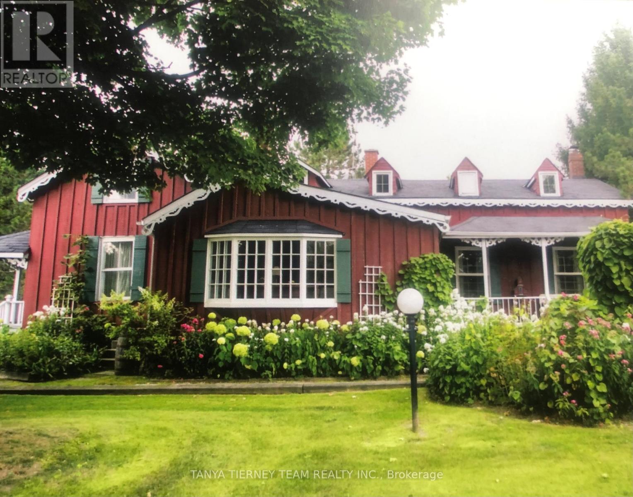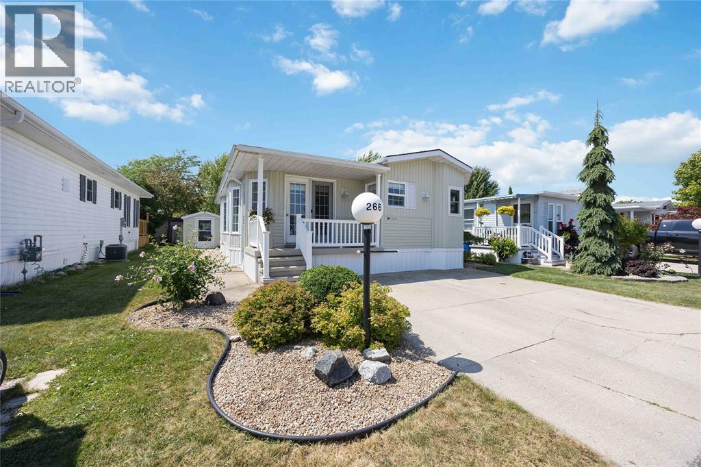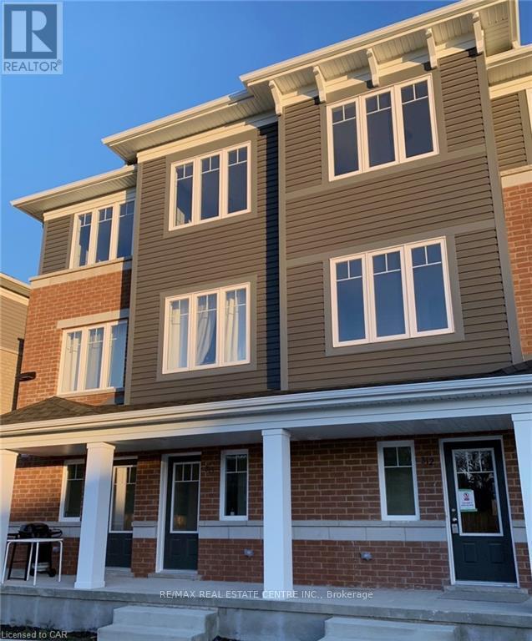C1-203 - 3423 Sheppard Avenue E
Toronto, Ontario
Bright & Spacious 2-Bed 2-Bath Stacked Townhouse With Parking!Located in a high-demand area (Warden & Sheppard). Primary bedroom features ensuite bath, double closet & walkout to large terrace. Second bedroom with double closet & terrace access. Steps to plaza, supermarket, restaurants & park. Easy access to TTC, Hwy 401, DVP/404, Don Mills Station & Fairview Mall. (id:50886)
Century 21 King's Quay Real Estate Inc.
Bsmt - 48 Temple West Crescent
Ajax, Ontario
Welcome To This Beautiful Bright And Spacious 2 Bedroom Legal Basement Unit certified city approved safe unit With Separate Entrance. 4 huge/massive windows makes it Filled With Sunlight. This Open Concept Living Space Kitchen With Quartz Counters And Brand new Stainless Steel Appliances, Private Ensuite Laundry, Lots Of Storage And Private Entrance. Family Friendly Neighborhood In Sought After Northwest Ajax, Close To Schools, Parks, Shopping And Transit. Must see unit! (id:50886)
Century 21 Leading Edge Realty Inc.
1302 - 3260 Sheppard Avenue E
Toronto, Ontario
Brand New 2BR, 2 Baths luxury condo Approx. 895 sf plus walk out to balcony, features a breathtaking view of the landscape. This modern suite features an open-concept layout, a walk-out balcony, and modern kitchen with quartz countertops and stainless-steel appliances. The spacious Primary BR includes a 4-piece WR ensuite, while the 2nd BR and bathroom provide comfort and flexibility for guests or a home office. Located near highways 401/404, transit, shopping, schools, and parks in Tam O'Shanter-Sullivan community. Additional conveniences include ensuite laundry, AC, Easy access to public transit, Highway 401, schools, shopping centers, restaurants,. Ideal for professionals, couples, or small families seeking modern comfort and convenience. One parking and locker included. This Unit is ready for move-in condition. No Smoking and No Pets. (id:50886)
Homelife Landmark Realty Inc.
612 Maple Street W
Whitby, Ontario
Welcome to this beautifully updated multi-level side split, offering exceptional versatility and modern comfort on a quiet, family-friendly street. Set on a large corner fenced in lot with a large detached garage, this spacious 4-bedroom, 2-bathroom home is perfect for a multi-generational family, a private guest quarters , or easily converted to an accessory dwelling unit. The home showcases a rare and versatile four-level layout, which offers built-in flexibility for those seeking to establish 2 separate independent units. The main level features a large, bright living room that seamlessly adjoins a welcoming dining room, Step into the newer custom kitchen featuring a dual fuel range stove, farmhouse sink, updated cabinetry, and bright modern finishes. The dining area is complemented by new patio doors that open to a large entertaining deck, perfect for hosting family and friends.From the main level, the upper floor boasts a spacious and bright primary bedroom, a second bedroom, and a full bathroom with a tub, offering comfort and convenience for the main household.The lower (ground) level is a standout feature, offering a separate entrance and exceptional potential for extended family, in-law suite or an accessory dwelling unit. This level includes 2 bedrooms. One currently used as a home office and a full bathroom with shower, providing privacy and flexibility.Continue down to the lower basement level, where you'll find ample storage, a large living area w a cozy gas fireplace, a spacious utility room with laundry, and an additional room at the back of the home, perfect for a hobby space or options to convert into second dwelling.The fully fenced backyard offers privacy & space for kids, pets and outdoor activities, making it the perfect extension of your living space.Move-in ready, thoughtfully updated, and exceptionally versatile this home adapts to your lifestyle and offers endless possibilities https://unbranded.youriguide.com/612_maple_st_w_whitby_on/ (id:50886)
Kic Realty
326 - 60 Fairfax Crescent
Toronto, Ontario
Welcome Home!! Located in a neighbourhood. This Exceptional 1-Bedroom Condo Presents The Perfect Opportunity For First-Time Buyers And Empty Nesters Alike Seeking Value, Comfort, And Convenience In One Thoughtfully Designed Package. Unit 326 Welcomes You With An Intelligent Floor Plan That Maximizes Every Square Foot. The Spacious Layout Comfortably Accommodates Both A Dedicated Dining Area And A Generous Living Space - A Rare Find That Elevates Everyday Living And Entertaining Possibilities. Step Outside To Your Private Balcony, An Urban Oasis Perfect For Morning Coffee Or Evening Relaxation. Inside, The Modern Kitchen And Updated Bathroom Offer Both Style And Functionality. This Turnkey Property Includes Two Coveted Urban Amenities: A Dedicated Parking Space And A Storage Locker, Adding Significant Value And Convenience To Your Lifestyle. A Residential Boutique Building In A Residential Neighbourhood. Here You'll Enjoy The Perfect Balance Of Residential Tranquility And Urban Accessibility. The Building Offers Security And Community, Outstanding Amenities, Roof Top Lounge With Forever Views, While The Neighbourhood Provides Easy Access To Shopping, Dining, And Various Transportation Options. Whether You're Taking Your First Step Into Homeownership Or Looking To Right Size Without Compromise, Unit 326 Offers Exceptional Value At $447,000. This Is Your Opportunity To Secure A Move-In Ready Home With All The Essentials For Modern Living - This Combination Of Location, Features, And Value Won't Last Long! Closing is super flexible (id:50886)
Bosley Real Estate Ltd.
Bsmt - 538 Bellamy Road N
Toronto, Ontario
Bright & Spacious 4 bedroom & 2 full bathroom lower unit available for rent. located in a quiet neighbourhood near UTSC, Centennial College, Hwy401, Schools & More! Great space for families, groups & students. Unit is large enough for two families/group to live together while have their own space. (id:50886)
RE/MAX Metropolis Realty
1409 - 350 Alton Towers Circle
Toronto, Ontario
Bright, well maintained, spacious 2-bedroom, 2-bath condo with RENOVATED bathrooms and updated laminate flooring throughout - no carpet! Enjoy an open living/dining layout, eat-in kitchen, and plenty of natural light. The large primary bedroom features a private ensuite and ample closet space, while the second bedroom is perfect for kids room, guests or a home office. BONUS: a tandem parking spot for TWO cars! Situated in a well-maintained building in a walkable neighbourhood close to schools, parks, shops, restaurants, and transit. Move-in ready! (id:50886)
Homelife Broadway Realty Inc.
216 - 7439 Kingston Road
Toronto, Ontario
Welcome To The Narrative Condos - A Brand New, Never Lived-In Studio In East Scarborough. Bright South-West Exposure With Plenty Of Natural Light, A Functional Layout With No Wasted Space, And Laminate Flooring Throughout. Modern Kitchen Featuring Stainless Steel Appliances, Quartz Countertops, And Sleek Cabinetry. Enjoy The Open Balcony With A Pleasant View. Includes One Locker. Conveniently Located Near Hwy 401, Rouge Hill GO Station, Port Union Waterfront, Rouge Valley National Park, U Of T Scarborough, Centennial College, And Scarborough Town Centre. Close To Parks, Shops, And Public Transit. Building Amenities, Once Completed, Will Include A 24-Hour Concierge, Fitness Centre, Games Room, Party Room, Playground, And More. A Must-See! (id:50886)
Royal Elite Realty Inc.
8 Glengarry Road
St. Catharines, Ontario
5 Bedrooms, 2 Full Baths, Fully Finished Home For Lease in St. Catharines located close to the 406 (Great for Commuters) and Pen Centre. Huge Lot that can accommodate a large or multigenerational family. Walking distance to the Pen Centre, bus stop, shopping and minutes from Brock. Renovated modern kitchen and bathrooms. Enjoy the rear deck and patio to this huge backyard. Tenant pays All Utilities including $43 hot water tank rental through Enercare Tenant Program and Liability Insurance. Short Term Rental Available if you're in a pinch. RSA. (id:50886)
RE/MAX Escarpment Realty Inc.
130 Myrtle Road E
Whitby, Ontario
Heritage Farmhouse with In-Law Suite on 1 Acre in Prestigious Ashburn! Lifted from the pages of a magazine, this rarely offered century farmhouse perfectly blends timeless character with modern luxury. Situated on a picturesque 1-acre lot in the Oak Ridges Moraine, this property offers a separate in-law suite or rental apartment and endless charm. Featuring exposed beam ceilings, wide pine plank floors, tongue & groove paneling, crown moulding, designer décor, and four fireplaces. The family-sized eat-in kitchen showcases marble counters, centre island, bay window, and an elegant electric fireplace. Designed for entertaining with a formal dining room, living room, den with dry bar, and an impressive timber-framed family room with floor-to-ceiling stone gas fireplace, wood stove, and walkout to patio.Upstairs offers three spacious bedrooms, including a primary retreat with sitting area, his & hers closets, and an additional laundry room. The guest suite features skylights, a spa-like semi-ensuite, and a charming clawfoot tub.The private in-law suite offers a separate entrance, open-concept layout, full kitchen, 4-pc bath, separate laundry, and a loft bedroom with walk-in closet-ideal for extended family or rental income.The beautifully treed 220' x 200' lot features three outbuildings with business potential, interlock patio with fire pit, and perennial gardens. A one-of-a-kind property where history meets modern comfort! (id:50886)
Tanya Tierney Team Realty Inc.
5700 Blackwell Sideroad Unit# 266
Sarnia, Ontario
This open concept, 2 bedroom 1.5 bath home is move-in ready and in a prime location! Close to the 12,000 sq ft club house featuring an indoor pool, gym, library, billiards room, and rec hall with kitchen. Steps from your back deck, you'll find bocce courts, horseshoe pits, shuffleboard, and newly refinished pickleball/tennis courts. This home offers newer laminate flooring throughout, an updated kitchen with newer countertops, and a new c/air unit installed in 2023. Plenty of space to entertain with open concept living room and dining room. Primary bedroom has ensuite and walk-in closet. Second bedroom walks out to a private deck with no homes behind you! A wonderful, turn-key, controlled entrance, adult-only community! A pleasure to show. Bluewater Country: the grown-ups-only paradise where living is as breezy as a beach day, with everything ready to go so you can kick back and enjoy life! (id:50886)
Exp Realty
D5 - 24 Morrison Road
Kitchener, Ontario
Be A Part Of Kitchener's Family-Friendly Community Of Morrison Woods! Freshly Painted And New Carpets Throughout, This 2-Storey, 3 Bedroom Stacked Town Features Modern, Contemporary Finishes With Unique Layout Offering Main Level Bedroom And 2 Pc Powder, Perfect For Work-From-Home, Bonus Rec Room Or 2nd Primary Bedroom. Upper Level Features Spacious, Bright Open Concept Living & Dining Room Leading To Modern Kitchen With Breakfast Island, Stainless Steel Appliances And Walk-Out To Large Balcony. Plenty Of Storage Space With Main Floor Coat Closet And Walk-In Closet. Upper Level Laundry And 1 Exclusive Parking Space Included. Well-Maintained Highly Sought After Condo Community Walking Distance To WRHN (Grand River Hospital), Schools, Parks, Trails, Grand River, Chicopee Park & More. Conveniently Located Minutes To All Amenities Including Shopping, Fairview Mall, Restaurants And Major Retailers. (id:50886)
RE/MAX Real Estate Centre Inc.

