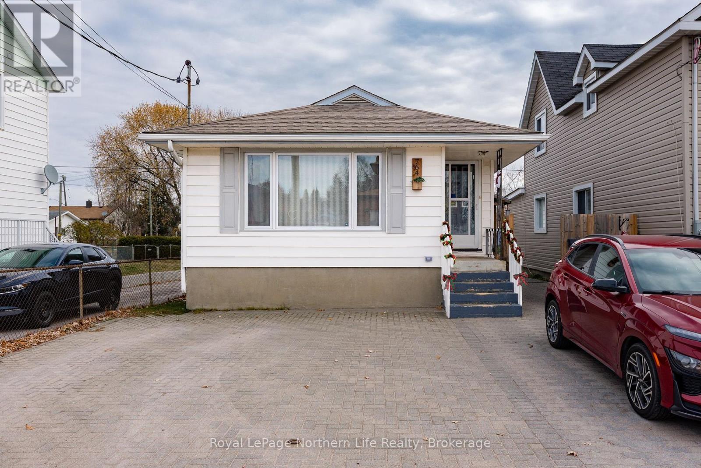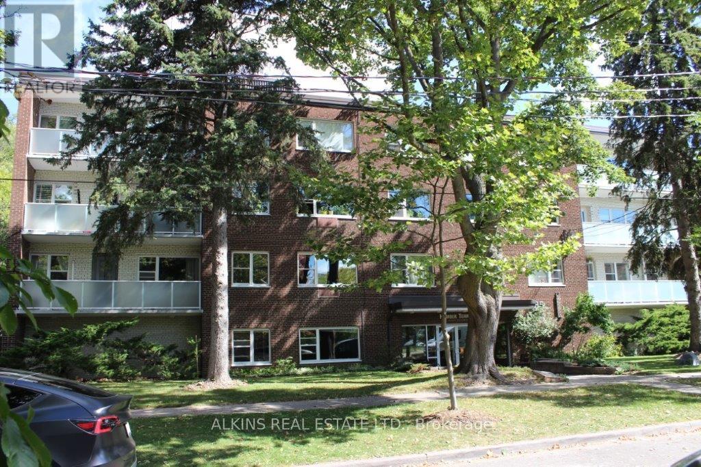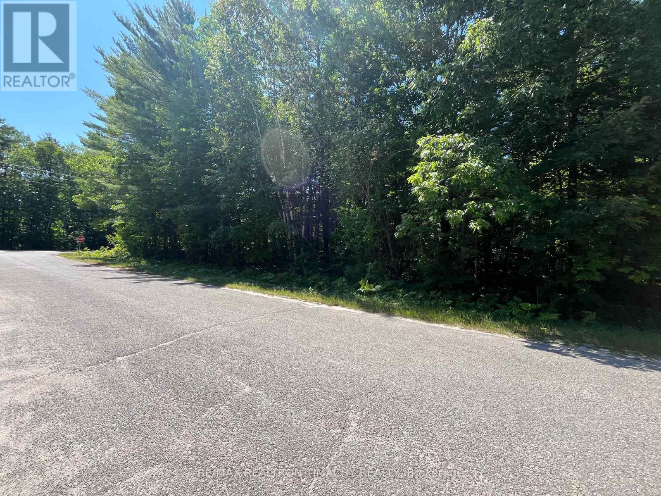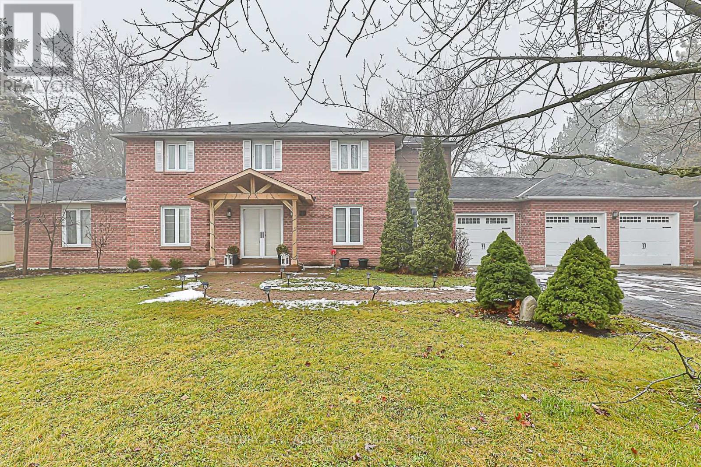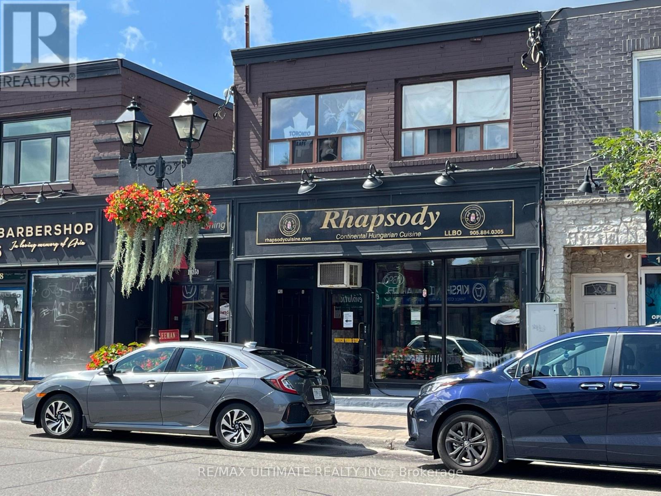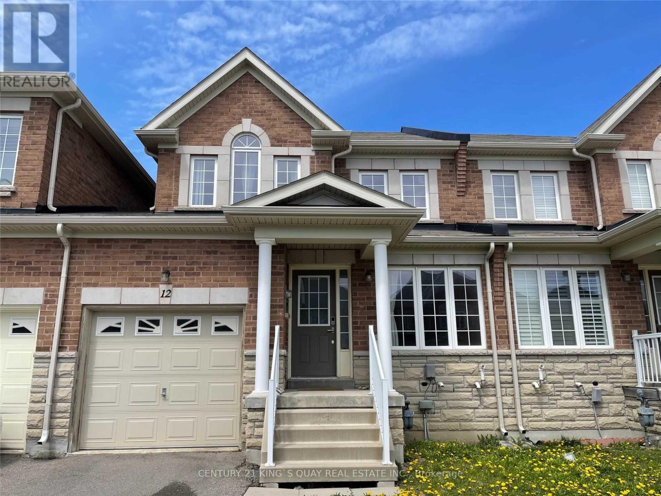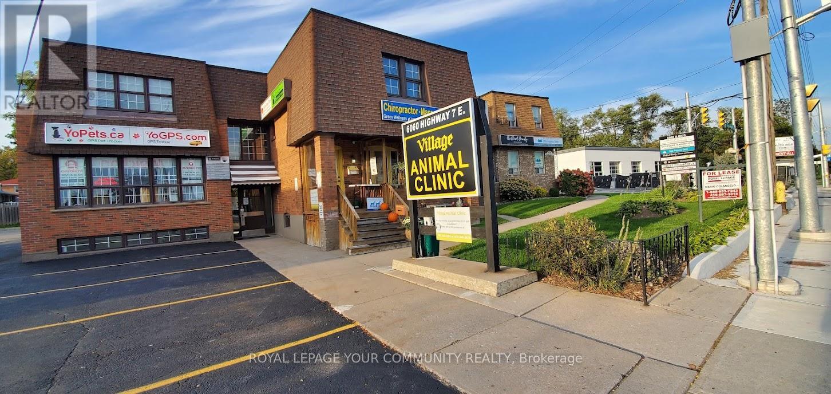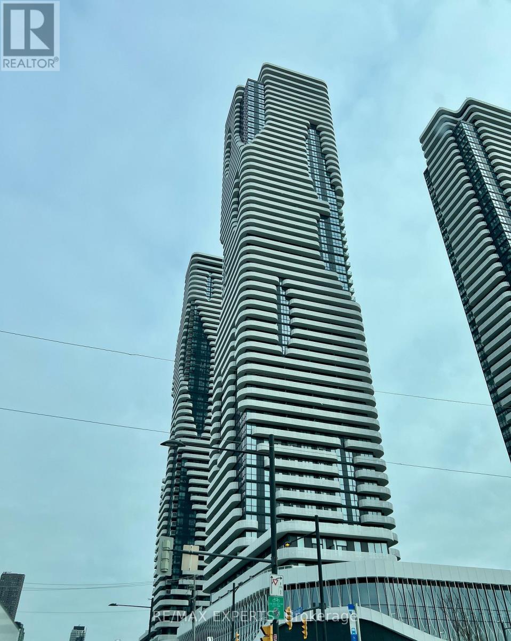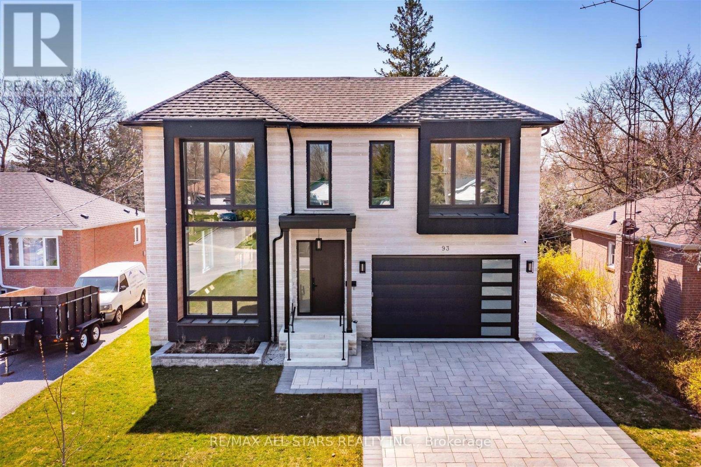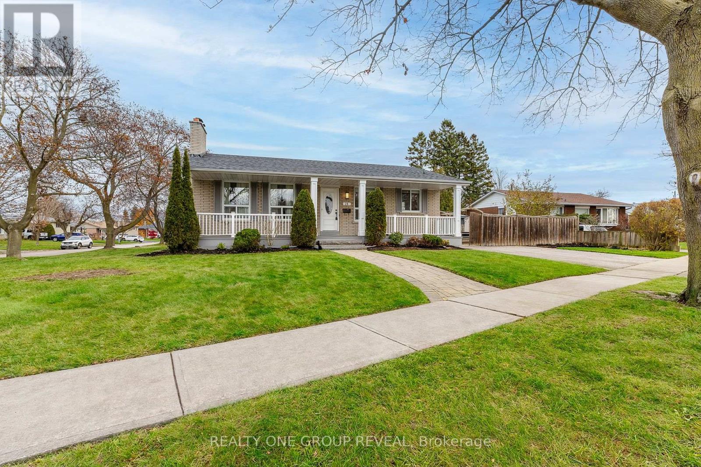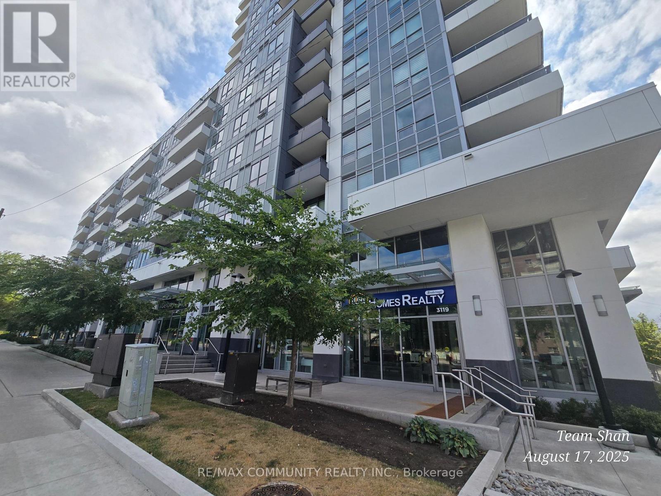764 O'brien Street
North Bay, Ontario
Welcome to this well-maintained bungalow offering versatility, comfort, and plenty of space for the whole family. The main level features three bright bedrooms, a full 4-piece bathroom, and an inviting open-concept kitchen and dining area-perfect for everyday living and entertaining. Natural light flows throughout, creating a warm and welcoming atmosphere. The lower level expands your living options with a large rec room, an oversized bedroom, a convenient 3-piece bathroom, and laundry on both levels. Currently accessed from the side entrance, the lower level could easily be opened back up to the main floor for seamless interior access. With its own separate entrance, this level functions beautifully as a granny suite or private guest space. Outside, you'll find a fully fenced backyard ideal for pets, children, or quiet relaxation, along with a handy storage shed. The property also offers parking for up to three vehicles out front. Centrally located and close to numerous amenities, this home delivers comfort, flexibility, and convenience in one great package. This home is currently tenant occupied. (id:50886)
Royal LePage Northern Life Realty
Ll-B - 6060 Highway 7 E
Markham, Ontario
Professional Office * Many Available Uses * Ideal for Financial Service * Lawyer * Accountant *Mortgage/Insurance Broker * Medical * Dental and Other Professionals * Move-In Condition * Well Maintained Building * Located on 2nd Floor * Building Fronts on Highway 7 * High Traffic Area *A Block Away from Main St, Markham * Easy Access to Public Transporation (id:50886)
Royal LePage Your Community Realty
102 - 185 Stephen Drive
Toronto, Ontario
Very well maintained suite and building situated in the Humber Terrace Co-Op Apartments. Intimate four storey building with only 22 units perched above the Humber River Parklands and situated on a dead end street overlooking the ravine. This large one bedroom suite offers easy ground floor accessibility with a large locker and laundry on the same floor. Maintenance fee includes: property taxes, heat, water, cable TV, surface parking, laundry. Refinished hardwood floors, new kitchen (2021), updated bath. (id:50886)
Alkins Real Estate Ltd.
Lot 89 Vincent Circle
Tiny, Ontario
Beautiful , flat building lot for your dream cottage or residence in a well established neighbourhood in Bluewater Beach Neighbourhood . Wonderful Community, Walking distance to magnificent, sandy beach of Georgian Bay with shallow water access for your kids . Bluewater Beach is Sorrounded by protective dunes and it offers breathtaking sunsets daily .Endless beach walking , hiking , snowmobiling .Approx 10 min to Elmvale ,15 min to Wassaga Beach, 25 min to Midland and over an hr from Toronto. Don't wait . Invest in the land ownership with amazing location or build your dream home . **EXTRAS** Buyers To Do Their Own Due Diligence For Permits, Development charges. Bell High speed internet cable neighbourhood; Gas, Hydro, Water at lot line. Price to sell, Won't Last long. (id:50886)
RE/MAX Realtron Timachy Realty
20 Marjorie Drive
Whitchurch-Stouffville, Ontario
Spectacular Executive Home On A 3/4 Acre Landscaped Lot with Mature Trees. Private and Tranquil Backyard. Located In A Great Family Neighbourhood Minutes to Hwy 404, Town of Aurora, Shopping, Schools, Parks and Bloomington GO Station. House has been recently Renovated - New Custom Kitchen with High End Stainless Steel Built-In Appliances and Primary Bedroom with 5 piece Ensuite and Large walk-in Custom Wardrobe. Immaculate, Just Move In And Enjoy!! (id:50886)
Century 21 Leading Edge Realty Inc.
10152 Yonge Street
Richmond Hill, Ontario
Rarely Offered Well Managed Property On Yonge St Consisting Of Long Term Successful Restaurant & 6 Apartments Comprised Of 1-2 Bedroom Unit, 4-1 Bedroom Units & 1 Bachelor Unit. Fully Leased. Located In A Highly Coveted & Sought After Section Of Yonge St. Excellent Street Exposure Close To All Amenities. Ideal Location. Large Lot With Lots Of Municipal Parking In Area. The Restaurant Occupies 2 Store Fronts. This Gem Offers An Outstanding Investment Opportunity With Continued Rental Growth & Asset Appreciation. Don't Miss This Opportunity. Tremendous Upside **EXTRAS** Tremendous Opportunity On Yonge St. Address is 10150 & 10152 Yonge St. Fully Leased. High Pedestrian/Vehicular Traffic Counts. 4 Parking Spots. Lots Of New Development In Neighbourhood. Well Maintained. True Pride Of Ownership. (id:50886)
RE/MAX Ultimate Realty Inc.
12 Westcliffe Crescent
Richmond Hill, Ontario
Beautiful Townhouse In Sought After 'Jefferson' Area. "Smart-Townhouse"! Great School Zone: Moraine Hills Public School, Richmond Hill High School, St. Theresa of Liseux CHS, Beynon Fields French Immersion School; Close To Public Transit, Shopping, Parks & All Amenities. Walk To Transit, School, Close To Shopping, New Plaza Coming Soon, Walking Distance To Park. Amazing Master Bedroom With Glass Shower Ensuite. (id:50886)
Century 21 King's Quay Real Estate Inc.
202-A - 6060 Highway 7 E
Markham, Ontario
Professional Office * Many Available Uses * Ideal for Financial Service * Lawyer * Accountant *Mortgage/Insurance Broker * Medical * Dental and Other Professionals * Move-In Condition * Well Maintained Building * Located on 2nd Floor * Building Fronts on Highway 7 * High Traffic Area *A Block Away from Main St, Markham * Easy Access to Public Transporation (id:50886)
Royal LePage Your Community Realty
2803 - 8 Interchange Way
Vaughan, Ontario
Discover ultimate urban convenience in this never-lived-in, brand new 1-bedroom suite situated in the vibrant heart of the Vaughan. Boasting a sleek, functional open-concept layout, this unit is defined by 9-foot ceilings and Big windows that flood the space with natural light. The modern kitchen is a chef's delight, featuring stainless steel appliances, [Quartz/Granite]countertops, and ample storage. The generously sized primary bedroom offers a private retreat, while the spa-like 3-piece bathroom is finished with high-end fixtures. Enjoy your morning coffee or evening views on your private Balcony. (id:50886)
RE/MAX Experts
93 Cree Avenue
Toronto, Ontario
Welcome to 93 Cree Ave. (built in 2022), a contemporary smart home nestled on a mature, tree-lined, DEAD-END street in the coveted Cliffcrest neighbourhood. This striking residence boasts exceptional curb appeal with its elegant Indiana limestone facade. Spanning approximately 5,000 square feet of luxurious living space (including the basement), the interior showcases an open-concept, free-flowing layout with airy high ceilings, including a dramatic 20-foot soaring ceiling in the great room. Oversized windows create a seamless "indoor/outdoor" feel, complemented by custom drapery valued at approximately $35,000, two linear gas fireplaces, multiple skylights, and custom millwork throughout. Enjoy sun-filled principal rooms, engineered oak floors, and a luxurious custom chef's kitchen featuring solid oak cabinets, stainless steel appliances, a serving area, a waterfall centre island, and a walk-out to the deck and fully fenced entertainers' yard. Upstairs, you'll find four spacious bedrooms, all with ultra-sleek en-suite bathrooms and custom-built-in closet organizers, plus a fully finished basement with a walk-up access. This home truly has it all: space, style, and sophistication. (id:50886)
RE/MAX All-Stars Realty Inc.
14 Taylor Road
Ajax, Ontario
Welcome to 14 Taylor Rd - a beautifully updated ranch-style bungalow offering comfort, charm, and income potential. The home greets you with a spacious front porch perfect for morning coffee or evening relaxation. Step inside to a bright, open main floor featuring a fully renovated kitchen with quartz countertops, stylish backsplash, brand-new stainless steel appliances, and new ceramic flooring. The inviting living area includes hardwood floors and a cozy wood-burning fireplace, complemented by three well-sized bedrooms. The in law suite offers incredible flexibility-ideal for extended family or rental income. The lower level includes a large eat-in kitchen, two bedrooms, a generous rec room with modern vinyl flooring, and a brand-new bathroom. Outside, enjoy a fully fenced backyard complete with a deck and storage shed, perfect for gatherings, gardening, or play. This move-in-ready property blends modern upgrades with practical living-an excellent opportunity for homeowners and investors alike. (id:50886)
Realty One Group Reveal
518 - 3121 Sheppard Avenue E
Toronto, Ontario
Welcome to this Bright & Spacious 1+1 Bedroom Condo with Parking -- 585 sq. ft. of Modern Living! Located in a nearly new boutique mid-rise building at Sheppard & Pharmacy, this stylish condo offers a functional open-concept layout with contemporary finishes and abundant natural light. Featuring large windows, a generous kitchen, a comfortable bedroom, and a versatile den -- perfect for a home office or guest space. Building Amenities: Enjoy a well-maintained community with first-class amenities, including a fully equipped gym & yoga studio, rooftop terrace with BBQs, party room, sports lounge, card room, guest suite, and more. Unbeatable Location: Steps to TTC transit stops, multiple supermarkets, schools, parks, cafés, restaurants, banks, shopping, kids' entertainment, Winners, and GoodLife Fitness. Just minutes to Don Mills Subway Station, Fairview Mall (shops, dining & T&T), Costco, LCBO, community centres, and North York General Hospital. Quick and easy access to Hwy 401, 404, and the DVP. A Great Opportunity: Don't miss the chance to live in one of the most convenient buildings in the area! Move in and enjoy -- ***Seller will paint the unit before closing ***. (id:50886)
RE/MAX Community Realty Inc.

