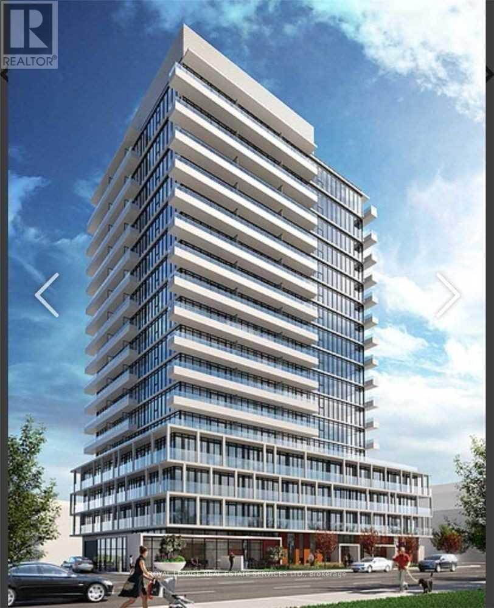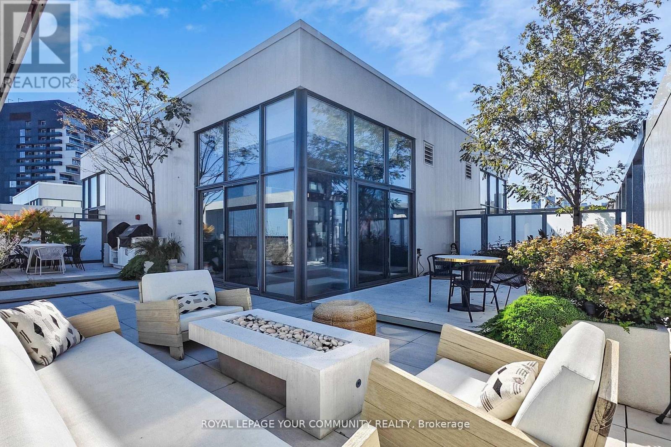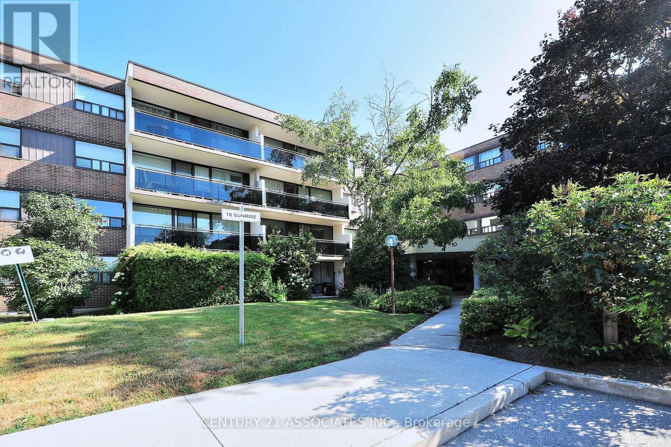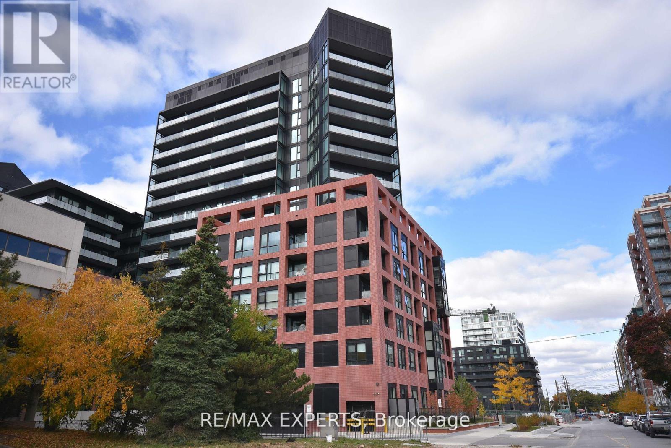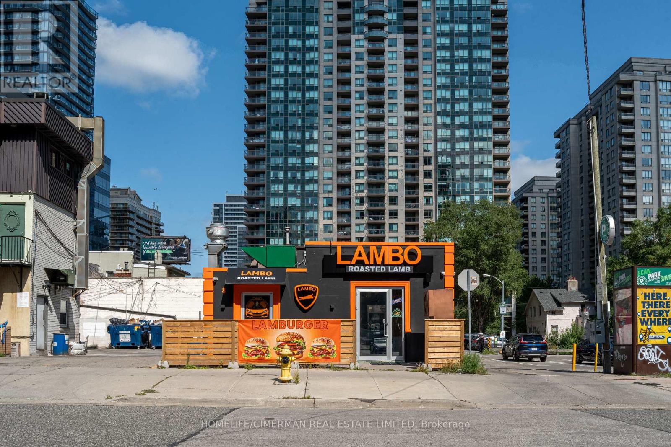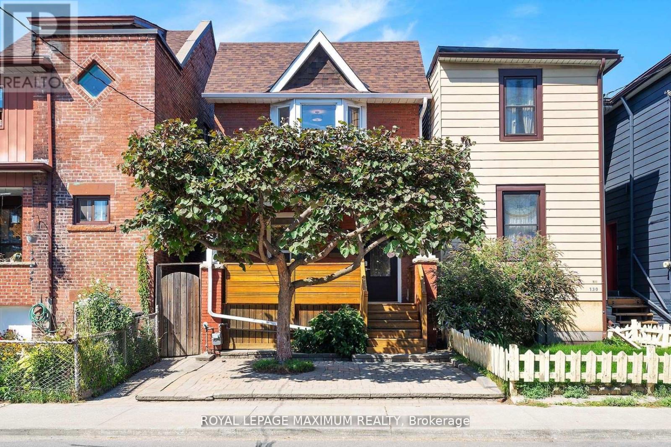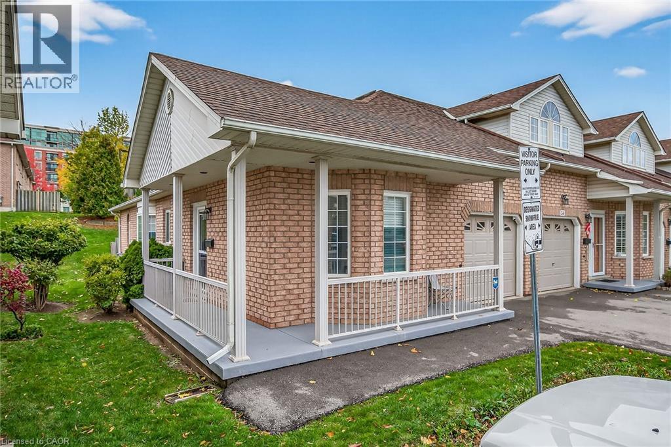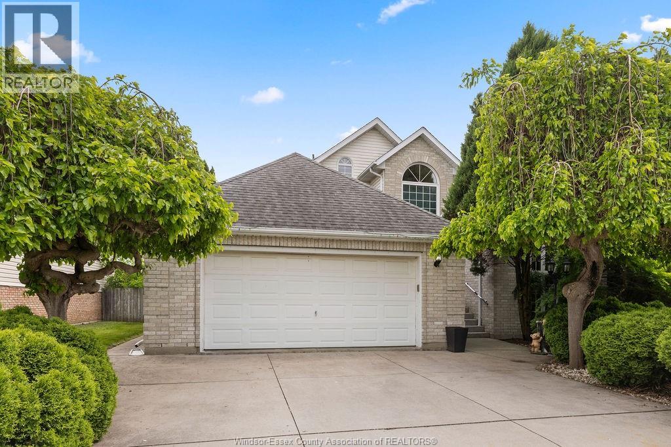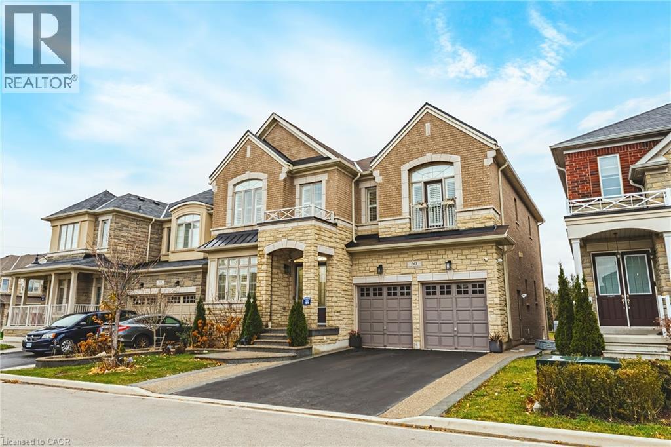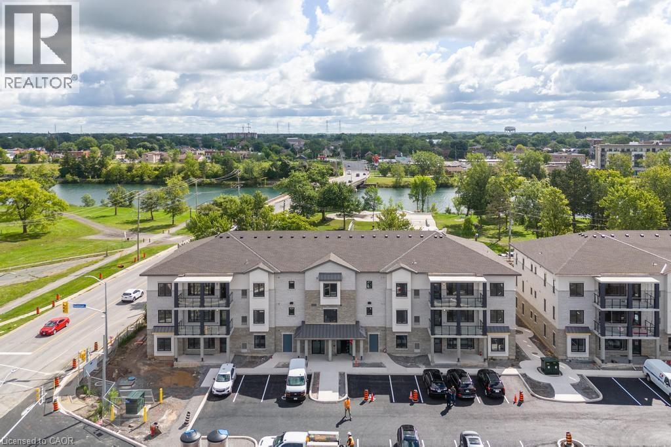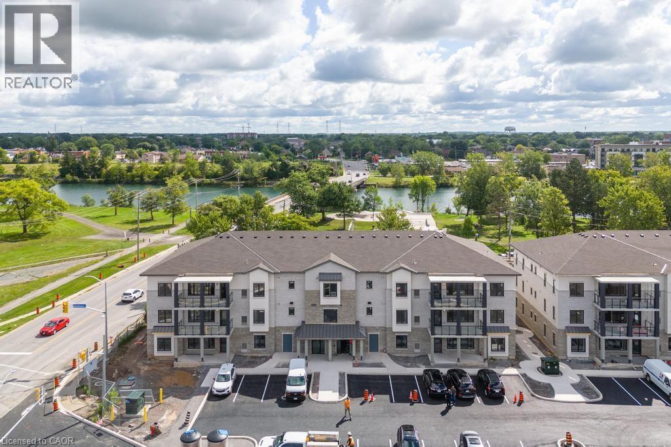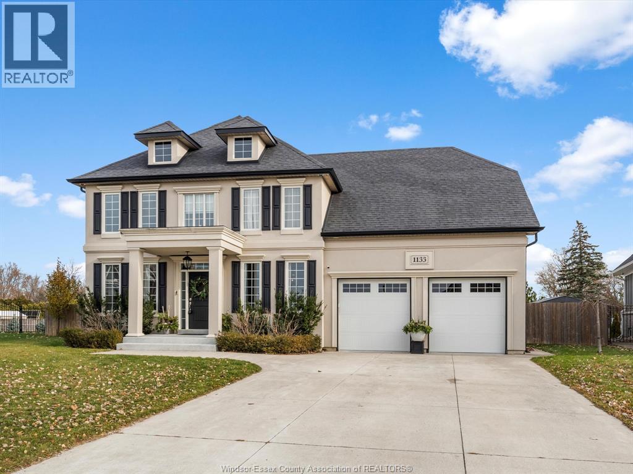1013 - 180 Fairview Mall Drive
Toronto, Ontario
Welcome to VIVO Condos! Conveniently located across from Fairview Mall and All Conveniences;Steps to Don Mills Subway, TTC and Highways 404 / 401 & DVP, Senecar College etc. Panoramic South View; 1-Bedroom + Large Den with Door, which could be used as 2nd Bedroom or Home Office. Very Bright Walkout to Large Balcony to enjoy spectacular South and East Views. Laminate Floors throughout; modern kitchen with movable Centre Island. Amenities include: Concierge Services, Games Room, Gym and Visitor Parking. 1 Parking and 1 Locker included. Tenant pays Hydro, Account to be transferred to Tenant's name before possession. (id:50886)
Royal LePage Real Estate Services Ltd.
Ph10 - 32 Trolley Crescent
Toronto, Ontario
Experience elevated living in this rare 2-storey penthouse, meticulously redesigned to blend modern sophistication with everyday comfort. Offering 1,545 sq. ft. of open-concept living space, this fully furnished, move-in ready residence is crafted for those who appreciate fine details and effortless entertaining. Upon entering, you're greeted by an architectural statement piece the floating wood and metal staircase with glass railings setting the tone for the homes contemporary elegance. The main level flows seamlessly, with expansive living and dining areas opening to an uninterrupted 55-foot balcony spanning 197 square feet, complete with three separate walk-outs. Natural light floods the space, enhancing the bright, airy atmosphere. The gourmet kitchen overlooks the living space, perfect for gatherings both large and intimate. Two bedrooms and two full bathrooms are thoughtfully situated on the main floor and separated by the kitchen and dining rooms to offer privacy. The principal bedroom is a retreat with a spa-inspired ensuite and a generous walk-in closet. Every detail has been professionally redesigned and renovated to enhance both style and comfort, ensuring a turnkey living experience. Upstairs, a sunny den opens onto your private 1,174 sq. ft. terrace professionally landscaped and thoughtfully furnished for effortless living. With a built-in BBQ, multiple lounging areas, and a setting designed for gatherings or quiet evenings, it is truly an entertainers dream. This residence is more than a home its a lifestyle. With its rare blend of interior luxury and unmatched outdoor living, this penthouse offers a turnkey opportunity to step into urban sophistication at its finest. (id:50886)
Royal LePage Your Community Realty
312 - 10 Sunrise Avenue
Toronto, Ontario
Discover this delightful 2-bedroom, 1-bath condo nestled in the heart of Victoria Village. Bright, airy, and filled with potential, this cozy home offers a clear, unobstructed view from the private balcony, perfect for morning coffee or unwinding at sunset. Step into a space that's move-in ready, yet offers room to personalize and make your own. Whether you're a first-time buyer, savvy investor, or looking to downsize, this unit offers a rare blend of comfort, convenience, and value. Highlights: Spacious open-concept living and dining area. Private balcony with serene panoramic views. Functional kitchen with plenty of storage. Two generous bedrooms with ample closet space. Well-maintained 3 piece bathroom recently renovated with clean finishes. Quick closing available...get settled fast! Don't miss this opportunity to own in a sought-after neighborhood with parks, transit, and amenities just minutes away. Offers welcome anytime. This gem is priced to sell! *some photos have been virtually staged (id:50886)
Century 21 Associates Inc.
1507 - 8 Tippett Road
Toronto, Ontario
** STUNNING, ** FURNISHED! ** WITH BREATHTAKING VIEW TO DOWNTOWN OF TORONTO, CN TOWER AND LAKE ONTARIO! THIS ATTRACTIVE CONDO IS BOASTING VERY PRACTICAL LAYOUT SUCH AS: ONE PRIME BEDROOM +DEN, TWO WASHROOMS, FLOOR TO CEILING WINDOWS, MODERN KITCHEN WITH STAINLESS STEEL APPLIANCES, GLEAMING ENGINEERED LUMINATE FLOORING ALL OVER THE CONDO UNIT! PARKING! THIS ELEGANTLY DESIGNED CONDO IS LOCATED IN PRIME LOCATION WITH STEPS TO SUBWAY, STATION, HWYS 401/400/404, YORKDALE PLAZA, COSTCO, AND MUCH MORE! ENJOY EVERY MOMENT OF THE BEAUTIFUL VIEW FROM LARGE COZY BALCONY! (id:50886)
RE/MAX Experts
8 Kingsdale Avenue
Toronto, Ontario
Rare opportunity to own a turnkey restaurant in North York! Features brand-new equipment (only a few months old), modern setup, and an exceptionally low monthly rent ($4500) that maximizes profitability. Spacious, fully equipped kitchen and stylish dining area ready for your own concept or to continue current operations. Excellent chance for operators and investors looking for a low-overhead business with growth potential. (id:50886)
Homelife/cimerman Real Estate Limited
132 Wallace Avenue
Toronto, Ontario
Absolutely Stunning, Fully Renovated Detached Home with Income Potential!Welcome to this turnkey gem! A beautifully renovated 3+1 bedroom detached home featuring a fully finished basement apartment with a private walk-up entrance. Perfect for end-users or investors, this property offers modern design, functional living space, and a prime location. Recent Renovations (Completed Within the Last Month): Brand new chefs kitchen with stainless steel appliances, quartz countertops, rolling centre island, and stylish cabinetry, Engineered hardwood flooring throughout, Elegant pot lights and wrought iron pickets, Freshly painted interior with modern finishes, New front entry door, updated 4-piece main floor bathroom, and 3-piece second-floor bathroom, Full-size main floor washer & dryer, Roof approx. 3 years old; upgraded copper water line from house to city, Furnace approx. 9 years old; Basement Apartment: Fully finished with separate entrance, Ideal for rental income or in-law suite; Exterior Features: Detached 2-car garage at the rear, Private outdoor space for entertaining or relaxing; Versatile Layout: Potential to convert small upstairs bedroom into a third kitchen, creating a triplex for additional rental income; Unbeatable Location: Steps to top-rated schools, TTC, subway station, High Park, scenic walking trails, grocery stores, restaurants, and more! This home offers the perfect blend of modern style, thoughtful upgrades, and incredible investment potential all in a high-demand neighbourhood. A Must-See! Priced to Sell. Move-In Ready. A+++ (id:50886)
Royal LePage Maximum Realty
213 Nash Road S Unit# 33
Hamilton, Ontario
This delightful 1204 sq ft bungalow condo townhouse is a highly sought-after 2-bedroom end unit in a small, desirable complex. Perfectly located in a coveted Southeast Hamilton area. This home offers an open-concept layout with an abundance of natural light streaming through numerous windows. Enjoy your morning coffee or relax in the evening on the lovely wrap-around porch. Convenience is key with main floor laundry and a 1.5-bath setup. The attached garage provides inside entry and includes a garage door opener for ease, while the long driveway accommodates two vehicles. The fantastic location provides unparalleled access to a multitude of conveniences. Easy access to public transit and highway access is just moments away, making commuting a breeze. Enjoy retail therapy at the nearby Eastgate Mall, or take advantage of the local Recreation Centre and various parks for outdoor activities. History buffs will appreciate the close proximity to Battlefield House Museum and Park. St. Joseph's Health Care and a wide array of shopping and dining options are also within easy reach, ensuring all your needs are met. This home truly offers a perfect blend of comfort, security, and an unbeatable location. (id:50886)
Royal LePage State Realty Inc.
4577 Hunt Club Crescent
Windsor, Ontario
Centrally located in a sought-after neighborhood of South Windsor, excellent opportunity for growing families. Great curb value. Feel the positive vibes as you enter the home with a welcoming foyer and cathedral ceiling. Unique open concept design-a rare find. Fireplace on main level and 2nd in basement. Surrounded by several mature evergreen trees. Concrete driveway and pathways. 2.5 car spacious garage. Finished basement has additional living space with large windows, rough-in for a 2nd kitchen, potential mother-in-law suite, basement has never flooded even in extreme weather conditions. Spacious inviting kitchen with large granite kitchen island and granite countertops. Enjoy spa-like experience in master ensuite jacuzzi with skylight ceiling. Included: Central vacuum with accessories, all 5 s/s appliances - electric stove, fridge, dishwasher, washer, dryer. Nearby amenities include Vincent Massey Secondary.Nearby amenities include Vincent Massey Secondary, minutes to 401, walking trails and close to some of the best Golf courses in the city. All S/S appliances are included Electric Stove, Fridge, Dishwasher, Washer, Dryer. Schedule your private showing today. Contact L/S for more info. (id:50886)
Deerbrook Realty Inc.
60 Golden Hawk Drive
Waterdown, Ontario
Welcome to this stunning custom-built luxury home, offering over 5,000 sq. ft. of finished living space and backing onto serene greenspace. Designed with exceptional craftsmanship, this residence features a full in-law suite in the basement complete with an oversized island, spice kitchen, and wet bar—perfect for extended family living or entertaining. The main level boasts 10 ft ceilings, a built-in sound system, Sub-Zero refrigeration, a walk-in pantry, and a beautifully appointed butler’s pantry. The upper level continues the elegance with 4 oversized bedrooms, each offering walk-in closets and ensuite privileges. With more than $250,000 in premium upgrades, 9 ft ceilings in the basement, and hardwired sound throughout, this home delivers luxury at every turn. Situated in one of Waterdown’s most prestigious new communities, this property is the ideal blend of sophistication, comfort, and modern convenience. (id:50886)
RE/MAX Escarpment Realty Inc.
119 Lincoln Street Unit# 303
Welland, Ontario
A 1-year-new condo with stunning views of the Welland Canal! This Boutique building featuring a total of only 15 units! This building has been thoughtfully designed. Fantastic, open concept floorplan with 9-foot ceilings and quality finishes throughout. This unit boasts 2 bedrooms, 2 full bathrooms and is approximately 1200 square feet plus a spacious balcony with views of the canal! Includes 2 parking spots. Stainless steel appliance, quartz counter tops and premium build quality. Conveniently close to all amenities. (id:50886)
RE/MAX Escarpment Realty Inc.
119 Lincoln Street Unit# 303
Welland, Ontario
A one-year-old condo offering stunning views of the Welland Canal! A Boutique building featuring a total of only 15 units! This building has been thoughtfully designed and will be built by Rankin Construction. Interior design and finishings by R McAvoy Custom Design. Fantastic, open concept floorplan with 9-foot ceilings and quality finishes throughout. This unit boasts 2 bedrooms, 2 full bathrooms and is approximately 1200 square feet plus a spacious balcony! Perfect for retirees / empty nesters. Includes 2 parking spots and 1 storage locker. Stainless steel appliance, quartz counter tops and premium build quality. Conveniently close to all amenities. (id:50886)
RE/MAX Escarpment Realty Inc.
1133 Regency
Lakeshore, Ontario
Welcome to your dream home in Lakeshore! This exquisite property features 5-6 bedrooms, 3.5 baths and offers many recent updates definitely giving it that wow factor! The open concept main floor is bright and modern w/ a spacious kitchen showcasing a large island & walk-in pantry, a gas fireplace with new custom lighted shelving, separate dining room, office equipped w/ custom Murphy bed, perfect for remote work or visiting guests, remodeled mud room offering convenient organization and a 2pc bath. Upper level features 4 spacious bedrooms all w/ walk-in closets w/new custom California closet shelving including a stunning primary suite complete w/ 5 pc ensuite and huge w-in, a convenient laundry room and a second full bath. The lower level extends the living space and offers a generous family room, huge bedroom, full bath, ample storage and has a fully finished ""kids cave"". Step outside to your private backyard oasis w/ a beautiful inground heated saltwater swimming pool (hot tub negotiable). The large fenced in yard w/ no rear neighbours provides exceptional privacy and a serene backdrop for entertaining or relaxing. The garage comes finished w/ sleek epoxy flooring offering a clean, durable and modern touch perfect for vehicles, hobbies or additional workspace. This home has extensive updates throughout to numerous to list! This exceptional property combines luxury, practicality and homeless style in one of Lakeshore's most desirable locations- truly a place you will love to call home. All firnishings negotiable. (id:50886)
Buckingham Realty (Windsor) Ltd.

