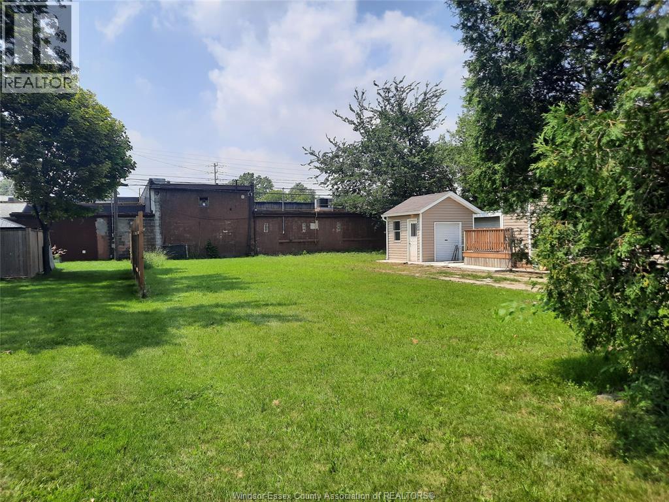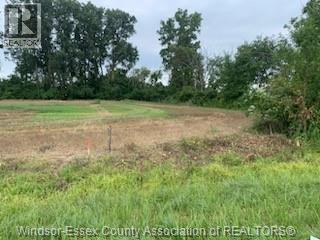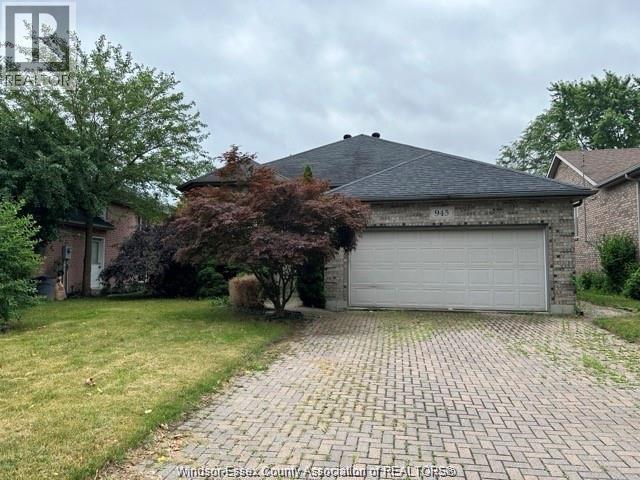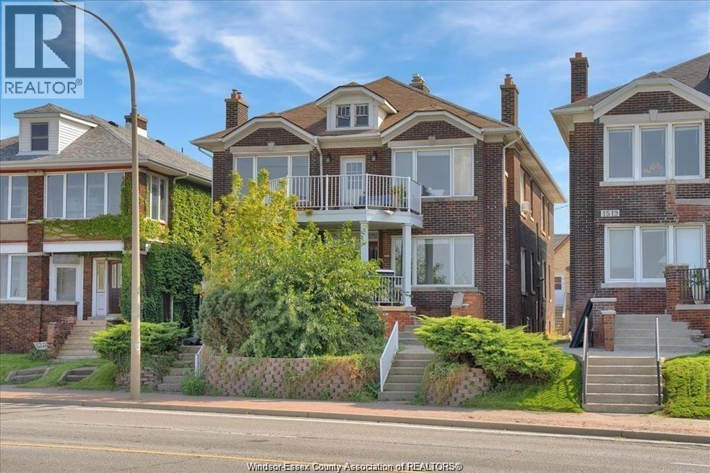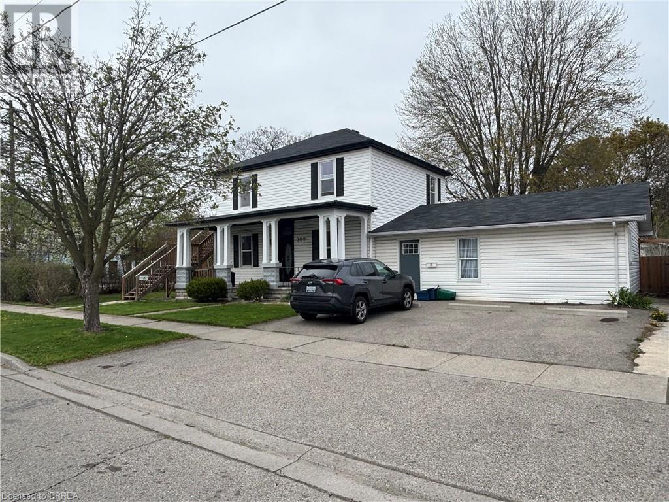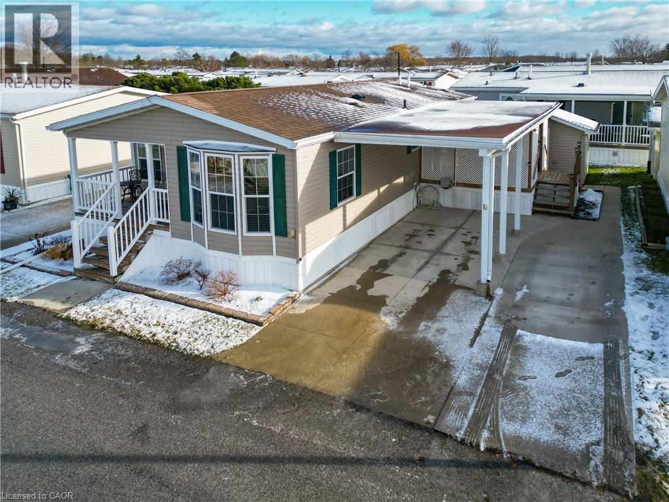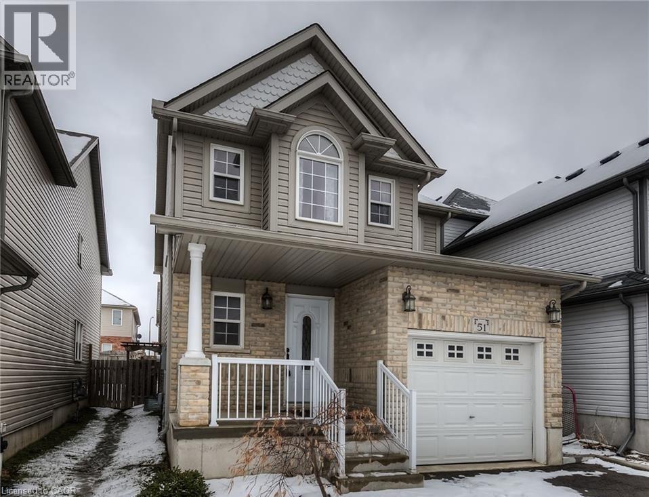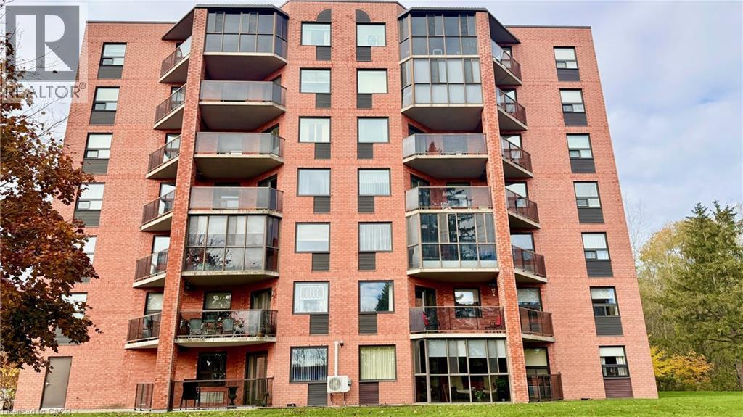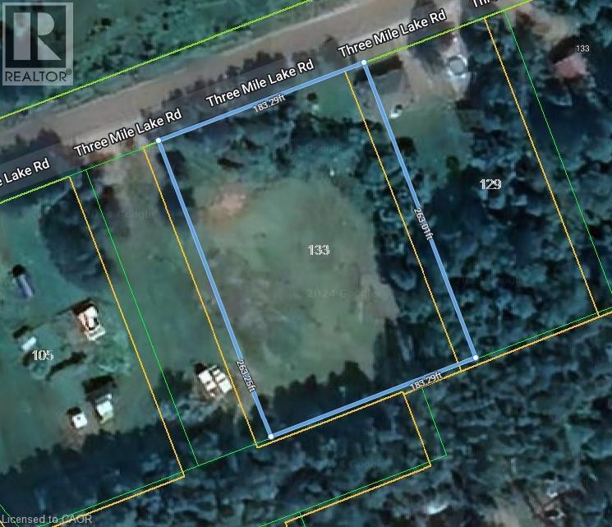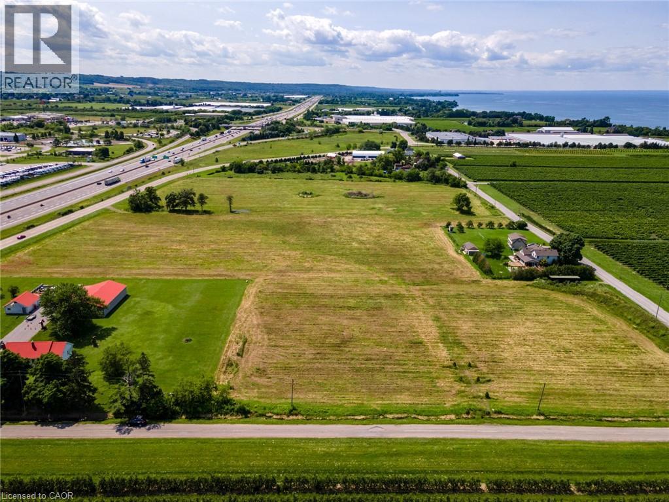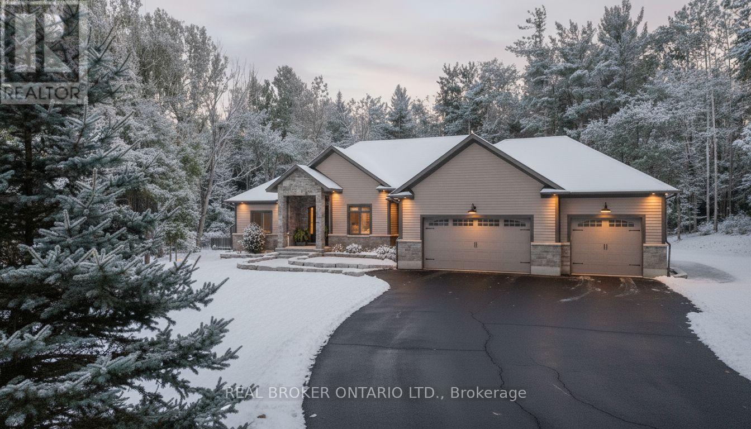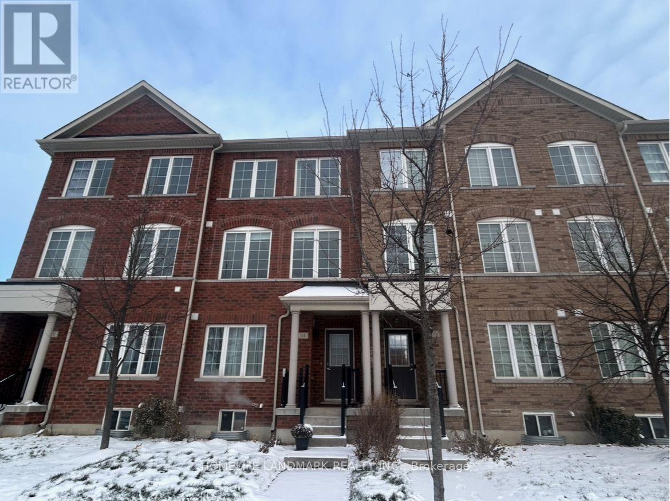V/l Riberdy
Windsor, Ontario
EXCELLENT BUILDING LOT READY TO GO! STRATEGIC LOCATION RIGHT AT WINDSOR'S BEST SHOPPING, HWY 401, EC ROWE EXPWAY, GREAT SCHOOLS AND NEW HOSPITAL SITE! NO REAR NEIGHBORS! CALL L/S WITH ANY QUESTIONS. START BUILDING YOUR DREAM HOME TODAY! (id:50886)
Bob Pedler Real Estate Limited
V/l Middle Sideroad
Amherstburg, Ontario
Buildable Lot located between Amherstburg and McGregor Available. Build your dream home centrally located between Essex, Amherstburg and Windsor. Hydro, Water and Natural Gas available at the road. Don't miss out on this fantastic opportunity! (id:50886)
Bob Pedler Real Estate Limited
945 Imperial Crescent
Windsor, Ontario
Beautiful raised ranch available for lease in prestigious Southwood Lakes neighborhood. This full brick house features 3+1 bedrooms and 2 full baths. The main floor boasts hardwood flooring throughout, 3 bedrooms, a full bath with a Jacuzzi, a kitchen with granite countertops, living and dining room. The fully finished basement includes another large bedroom, a full bath, and a family room with a fireplace and wet bar. Tenants are responsible for utilities and maintenance of the lawn and snow removal. A minimum 1-year lease is required. Applicants must provide a rental application, income verification, first and last month's rent, and credit check. Rent is plus all utilities. (id:50886)
Deerbrook Realty Inc.
1529 Riverside Drive East Unit# #2
Windsor, Ontario
Beautiful 2 bedroom 1 bath unit on 2nd floor with unobstructed view of Detroit River. This clean as a whistle unit features family room with fireplace, dining area, kitchen with the 2 bedrooms and 1 bath. In the basement you have your own washer and dryer. Parking in rear. First and last months rent required. (id:50886)
Buckingham Realty (Windsor) Ltd.
196 Marlborough Street
Brantford, Ontario
Invest with confidence in this legal and conforming triplex located in a prime Brantford neighbourhood. This turnkey property features three self-contained 2-bedroom units, all well-maintained and with tenants paying their own utilities – a rare and desirable setup that maximizes your returns and minimizes your expenses. Each unit has their own parking space, access to laundry and separate yard space with two of the three units being fenced in Whether you're looking to expand your portfolio or begin your real estate investment journey, this solid income property offers long-term stability and immediate cash flow. Located close to schools, transit, shopping, and downtown amenities, this property is a smart addition for any investor. (id:50886)
RE/MAX Twin City Realty Inc.
3033 Townline Road Unit# 273
Stevensville, Ontario
MODERN COMFORT, COMMUNITY LIVING … OPEN CONCEPT living shines throughout this bright and welcoming home at 273-3033 Townline Road (273 Starling Gate) in Stevensville’s sought-after Black Creek Adult Lifestyle Community. Natural light, updated flooring, and refreshed fixtures set a warm tone the moment you step inside. The spacious living room flows effortlessly into the eat-in kitchen, complete with a newer fridge and sink, gas stove, under-cabinet lighting, pantry, ample cabinetry, and convenient access to the laundry area featuring a newer washer and dryer. From here, walk out to the impressive 15.10’ x 11.7’ side deck - an XL outdoor extension perfect for entertaining, complete with patio lighting and permanent exterior GOVEE smart lights that offer an innovative and customizable ambiance at the touch of an app. The primary bedroom provides a peaceful retreat with a walk-in closet and its own 3-pc ensuite that includes a walk-in shower with a seat. A second bedroom offers flexibility for guests, a home office, or a cozy family room. The additional 4-pc bath, and both bathrooms feature raised toilets for added comfort and accessibility. Outside, an extended double concrete drive with carport allows parking for up to four vehicles, while the hydro-equipped garden shed adds valuable storage. BONUS ~ Generac Generator means peace of mind! Living here means more than just enjoying a beautiful, low-maintenance home - it means embracing a vibrant, gated community-focused lifestyle. Residents have full access to top-tier amenities: indoor and outdoor pools, sauna, clubhouse, shuffleboard, tennis/pickleball courts, fitness classes, and an active social calendar that keeps neighbours connected and engaged. If you’re seeking comfort, convenience, and community all in one, this Stevensville opportunity delivers. Monthly fees: $1102.12 ($850 land lease + $252.12 estimated taxes). CLICK ON MULTIMEDIA for virtual tour, drone photos, floor plans & more. (id:50886)
RE/MAX Escarpment Realty Inc.
51 Sophia Crescent
Kitchener, Ontario
Welcome to 51 Sophia Crescent, located in the highly sought-after Huron Village community. Ideally situated just steps from schools, parks, and walking trails, this beautifully maintained three-bedroom home is perfect for growing families. The carpet-free house features an open-concept layout with upgraded hardwood stairs, offering a clean and modern aesthetic throughout. The bright and functional kitchen overlooks the living and dining areas and provides direct access to a spacious deck-ideal for outdoor entertaining-along with a fully fenced backyard. The upper level includes three generously sized bedrooms, each offering excellent natural light and ample closet space. The bathrooms have been thoughtfully upgraded, adding a touch of style and convenience. The professionally finished basement offers a large recreation room, perfect for additional living space, a home office, or a play area. Located close to the Grand River, scenic trails, top-rated schools, and a wide range of amenities, this home also offers quick and convenient access to Highway 401, making it an excellent choice for commuters. (id:50886)
RE/MAX Real Estate Centre Inc.
5 Mill Pond Court Unit# 604
Simcoe, Ontario
Have you been waiting for the right opportunity to buy a Mill Pond Condo in Simcoe? Opportunity awaits you today! Even better, it's affordably priced at $348,555. NEW UPDATES INCLUDE: New kitchen countertops, new stove, new carpet in the 2nd bedroom, repainted primary bedroom & primary bathroom. All you have to do is move right in. The unit features a large living room measuring approx. 12.7' x 26.0' with a walkout balcony with east views of Simcoe. The kitchen has plenty of cabinetry and space for a small dining table. The primary bedroom measures approx. 13.6' x 11.2' and flooring has been updated to vinyl. There is also a primary 3-piece bathroom with a walk-in shower. Down the hallway there's another 3-piece bathroom & a second bedroom. You have private laundry facilities and a new hot water heater. All appliances are included with this unit! Take a walk around the building and view the beautiful green spaces, trees and gardens. Centrally located in Simcoe with minimal maintenance required. Don't delay, make your offer today. Immediate possession available. (id:50886)
Royal LePage Trius Realty Brokerage
109 Three Mile Lake Road
Parry Sound, Ontario
A great location for your new home or cottage! Easy access on and off Hwy 11. Four season access off of a Municipally maintained road. Close to Doe Lake and Three Mile Lake. (id:50886)
Exp Realty Of Canada Inc
4766 Bartlett Road N
Beamsville, Ontario
Discover an extraordinary opportunity at 4766 Bartlett Road North in Lincoln, Ontario — a 16+ acre parcel perfectly poised for both residential living and dynamic business ventures. Zoned A-73, this versatile property not only permits a residential dwelling but is ideally suited for an agricultural enterprise – most advantageously as a Garden Center. Imagine establishing a thriving business right at the Ontario Street exit on the QEW, where high traffic ensures maximum exposure. The potential doesn’t stop there. This location offers exciting possibilities for other ventures such as a farmers market, brewery, winery, greenhouse operation, landscape supplier, or even an agricultural equipment dealership. Adding to the allure, a $400 million development project – featuring a hotel, event centre, and mixed commercial and residential spaces – is proposed on a neighboring vacant parcel, less than 300 feet away. Whether you’re an investor, developer, or a family looking to launch a business, this expansive property in Beamsville is your blank canvas to create lasting success. (id:50886)
RE/MAX Escarpment Realty Inc.
49 Sydenham Trail W
Clearview, Ontario
Your Private Resort, Every Day of the Year. Tucked away on 2.5 acres of mature trees and rolling landscape, this custom-built home isn't just a place to live - its a lifestyle. From the moment you arrive, youll feel the peace and privacy of country living, all while being steps from walking trails and minutes from town conveniences. Inside, soaring vaulted ceilings and a floor-to-ceiling propane fireplace set the tone for gatherings with family and friends. The open-concept design flows seamlessly from the living and dining area into a chefs kitchen with quartz countertops, extended cabinetry, stainless steel appliances, and a striking glass backsplash. Every detail has been crafted for both function and style. The main floor offers four bedrooms, including a primary suite designed as a true retreat, complete with a spa-like 5-piece ensuite and walk-in closet. The finished lower level with private garage entrance extends the lifestylewhether you need a guest suite, home gym, or office. A 5th bedroom, 3-pc bath, and expansive mudroom with storage make the space versatile and practical. Step outside and discover why this property is truly exceptional. A saltwater pool glistens in the sun, paired with a hot tub and covered deck that invite you to host summer parties, quiet evening dinners, or simply unwind after a long day. With walking trails at your doorstep and a backyard that feels like a private resort, this home delivers a lifestyle most only dream of. Luxury, privacy, and connection to nature this home is more than a residence. Its where family memories are made, friends gather, and every day feels like a getaway. (id:50886)
Real Broker Ontario Ltd.
84 Lady Dolores Avenue
Vaughan, Ontario
Immaculate, Fully Upgraded Townhouse - Move-In Ready!Step into elegance with this stunning open-concept, sun-filled home featuring smooth ceilings and premium hardwood floors throughout. The main level impresses with soaring 9' ceilings, a stained hardwood staircase accented by iron pickets, and two convenient entrances for added functionality. The chef-inspired kitchen is a true showstopper, complete with a central island, sleek stainless steel appliances, and a walkout to a private balcony-perfect for entertaining or relaxing. Upstairs, the spacious primary suite offers a spa-like ensuite with a glass shower, while the fourth bedroom on the main floor boasts its own private ensuite (south facing) for ultimate comfort and privacy. Ideally located near top-rated schools, with quick access to transit, hospitals, shopping, places of worship, and beautiful parks and trails. Bright, airy interiors are complemented by pot lights throughout and fresh, modern paint. (id:50886)
Homelife Landmark Realty Inc.

