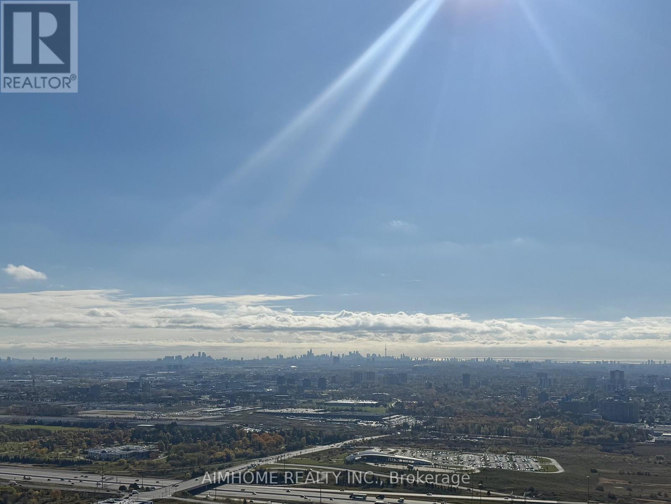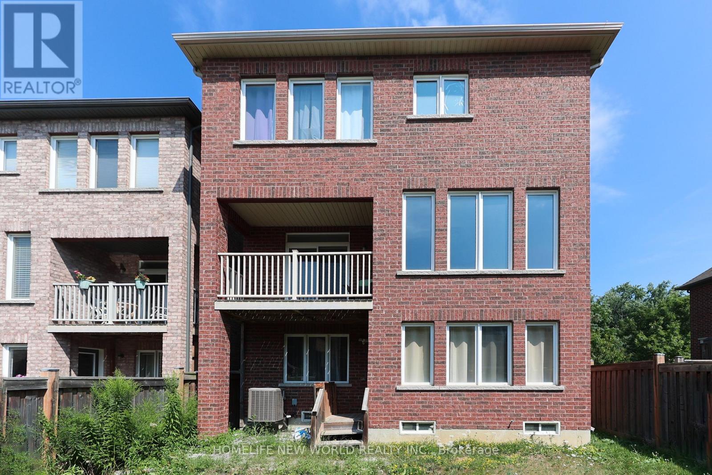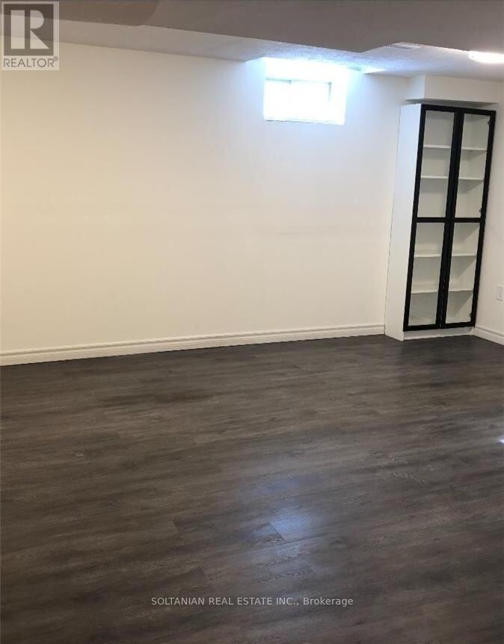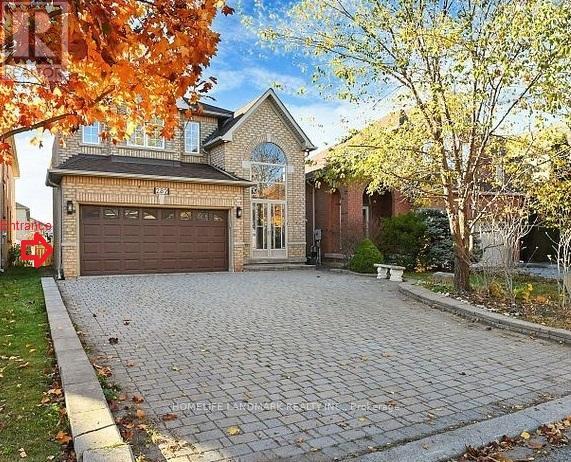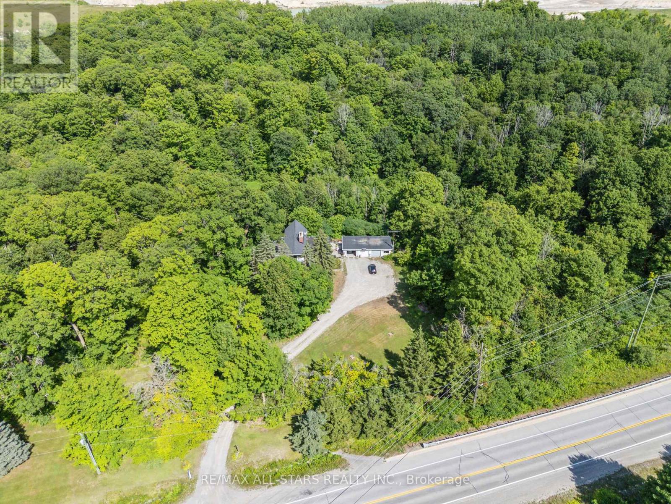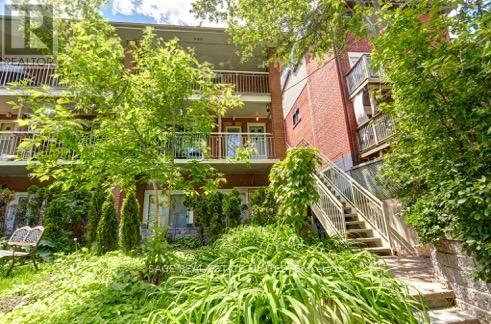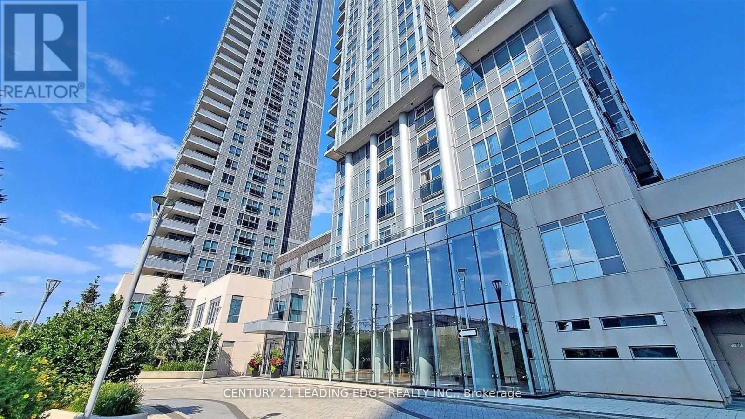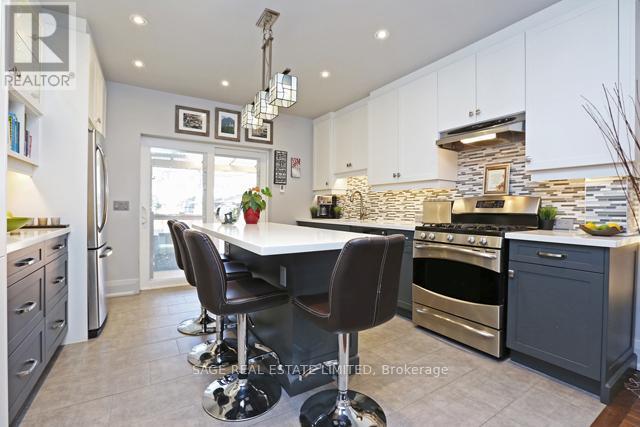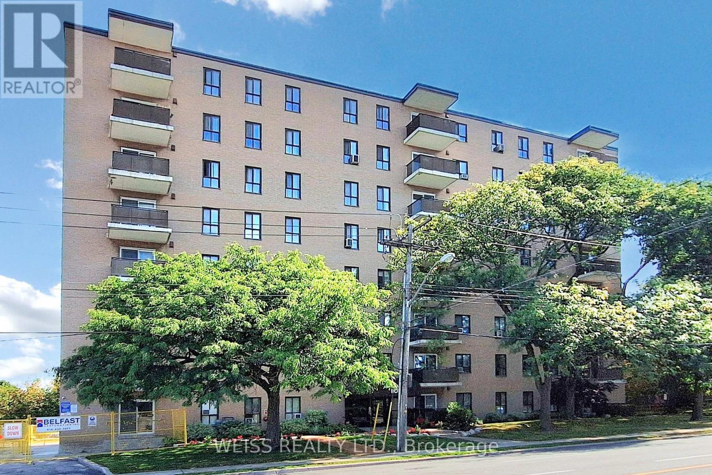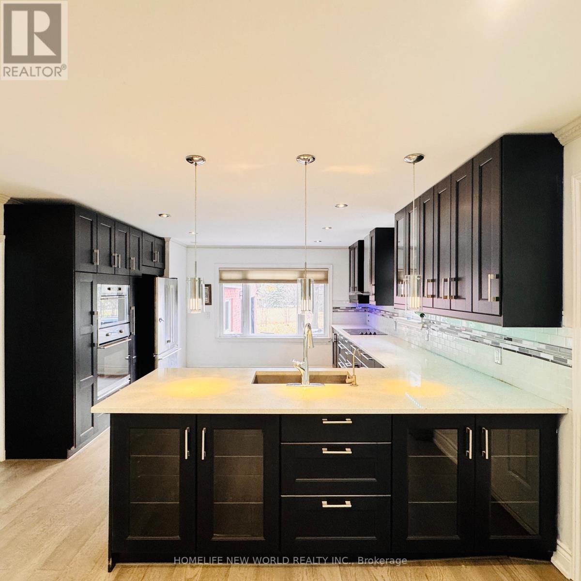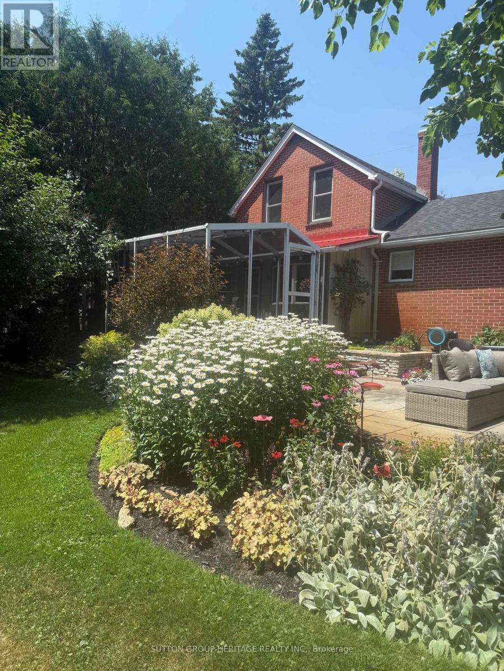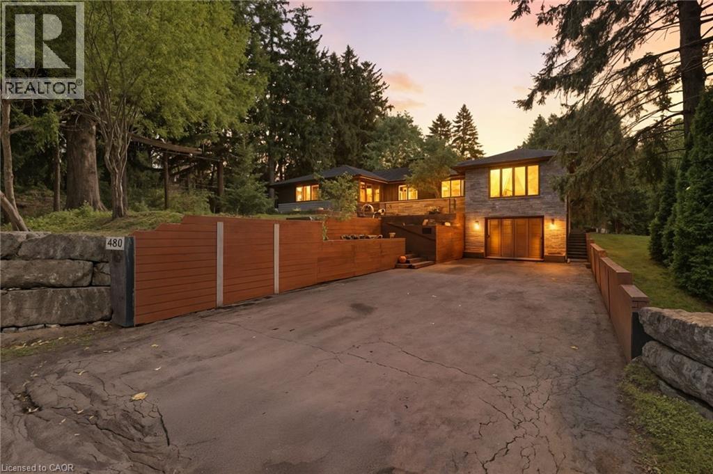6002 - 225 Commerce Street
Vaughan, Ontario
Southeast-facing corner unit! This bright 2-bedroom, 2-bath suite is filled with natural light through its floor-to-ceiling windows. Featuring 9-ft ceilings and laminate flooring throughout, it offers both comfort and contemporary style. Located in SVMC, Festival Tower by Menkes is among the most sought-after developments along Hwy 7. Residents enjoy world-class amenities including a fully equipped GoodLife Fitness, indoor pool, elegant party rooms, and outdoor lounge areas. Future on-site retail will further enhance convenience, while seamless transit connections via the subway, bus terminal, and major highways make commuting effortless. Outstanding on-site management and a dedicated concierge team truly set this building apart from others in the area. Don't miss this opportunity to be part of an exceptional and vibrant community! (id:50886)
Aimhome Realty Inc.
Main - 41 Pulpwood Crescent
Richmond Hill, Ontario
BEST price for NON-basement apartment in the area! Self-contained main Floor unit. Separate Entrance And Own Laundry. South-facing unit with plenty of natural sunlight. 1 shared Driveway parking is included. Garage parking available for extra cost. Famous Richmond Hill High School Area. Last Row Of properties In Front Of Ravine And Next To Summit Golf & Country Club. South Exposure. Extremely Bright And Spacious. Close To Public Transit, Parks, Shopping Plaza, Easy Access To 404 And Yonge Street. (id:50886)
Homelife New World Realty Inc.
106 Puccini Drive
Richmond Hill, Ontario
Beautiful and well-maintained one-bedroom basement apartment located in a quiet, family-oriented neighborhood. Just steps away from the bus stop and minutes to shopping, restaurants, and all amenities. Bright, FURNISHED ALSO AVAILABLE. Internet and utilities included. Separate entrance for privacy. LANDLORD LOOKING FOR for a single or a couple. No Pet, No smoking (id:50886)
Soltanian Real Estate Inc.
282 Forest Run Boulevard
Vaughan, Ontario
Newly Renovated !!! Spacious & Bright 2-Bedroom & 1-Bathroom Unit In Walk-Up Basement Nestled In Prime Patterson! Perfect Open Concept Layout, Open concept Living/Dining room, Large Bathroom, private Laundry (Washer/Dryer), Separate Entrance, One Parking (id:50886)
Homelife Landmark Realty Inc.
4819 Durham Regional Road 30
Uxbridge, Ontario
Set on a private 14+ acre lot surrounded by luxurious, custom-built homes, this property offers a rare blend of country-style tranquility and city convenience. Whether you're planning your dream home or looking for a smart long-term investment, this property offers strong future potential..This property presents a rare opportunity for builders, contractors, investors, or visionaries seeking to craft a custom residence in a sought after area. The existing structure is being sold in "as-is" condition and offers limited utility, making this an ideal canvas for a fresh start. Close to Go Transit, Hwy 404 and essential amenities. A unique offering to enjoy estate living without sacrificing urban access. (id:50886)
RE/MAX All-Stars Realty Inc.
Chestnut Park Real Estate Limited
B - 222 Kenilworth Avenue
Toronto, Ontario
Welcome to Kenilworth Avenue, one of the most sought-after, tree-lined streets in the Beach with beautiful Lake Ontario and the boardwalk just a short stroll away. This bright, open-concept apartment sits on the lower level of a well maintained fourplex. It offers generous size, standard ceiling height, plenty of windows, ensuite laundry, storage & and a private entrance. Enjoy a true neighbourhood lifestyle - under a 5-minute walk to Queen Street East's shops, restaurants, cafés, Starbucks, TTC, and parks. Perfect for those seeking a peaceful alternative to high-rise living while staying close to everything the Beach has to offer. No smokers. (id:50886)
Sage Real Estate Limited
275 Village Green Square
Toronto, Ontario
Tridel's Avani 2 at Metrogate - 1 Bedroom Suite for Lease.Well-appointed and spacious unit located at Kennedy & Hwy 401, offering convenient access to TTC transit, major highways, shopping, dining, parks, and everyday amenities. This suite features upgraded flooring, a modern kitchen with backsplash, granite countertops, stainless steel appliances, high ceilings, and an unobstructed 32nd-floor city view. The primary bedroom includes built-in closet organizers, and the unit comes equipped with a security alarm system. Tenant responsible for all utilities. (id:50886)
Century 21 Leading Edge Realty Inc.
258 Silver Birch Avenue
Toronto, Ontario
Prime Beach! Detached 3 Bdrm, 2 Bath Home On A Family Friendly Street. Renovated, Open Concept Main Floor- New Kitchen With Heated Floors, Hardwood Throughout. Charming Wood Burning Fireplace. Walk Out To Deck And Private Enclosed Garden...Perfect For Entertaining Or Children At Play! 3 Bedrooms With Closets. Finished Basement. Upgraded Heat pump/AC unit for energy efficiency. Highly Coveted Balmy Beach/Malvern Or Notre Dame/Neil McNeil School Districts. 7Km To The Core. Highway And Transit Accessible. Fully Fenced Back Yard. Jacuzzi Tub. ***Ample street parking with potential to continue shared parking arrangement with neighbour*** (id:50886)
Sage Real Estate Limited
404 - 1101 Pharmacy Avenue
Toronto, Ontario
Large 2 Bdrm open concept living/dining area with eat-in kitchen and en-suite laundry. Filled with natural light and oversized master bedroom with walk in closet and ensuite. Quiet well-maintained building with great amenities. Underground parking space and locker included. Location, Location!!! Steps to schools, parks, shopping and TTC. Must be seen!!! (id:50886)
Weiss Realty Ltd.
8935 Ashburn Road
Whitby, Ontario
Main-floor special 2 bdrms for rentThe kitchen offers extra-large space. Enjoy a country-style living experience within the city: fresh air, beautiful surroundings, lush green grass, and mature trees. Behind the house is a large open field, offering excellent privacy. Hundreds of walking trails are nearby house from Durham Forest. Drinking and bathing water are supplied through a filtered well-water system. Available move in immediately.Electricity and gas bills are shared 40/60Tenant Requirements Criminal record check Credit report Employment letter or bank statement showing savings Two references (witnesses) (id:50886)
Homelife New World Realty Inc.
3135 Concession 9 Road
Pickering, Ontario
Country Charm, City Convenience! Easy access to the 407, minutes to shops and restaurants, near Dufferins creek walking trails and Durham Forest. This 3 + 1 bedroom home is located in the Hamlet of Balsam on a mature 1/2 Acres lot with extensive perennial beds, pool, pool house/work shop, hot tub and more. Spacious living room, eat-in kitchen, Main floor bedroom, lower level finished room with built-in bookcase and desk has above grade windows would make a great office or bedroom. Upper level with 2 additional bedrooms and 2 pc bath. A sitting room has a cosy gas fireplace and walk out to the screened in porch which flows out to the stone patio - great for entertain. Additional features are shingles on lower roof 2025, main roof and pool shed 2021, metal roof on porch. (id:50886)
Sutton Group-Heritage Realty Inc.
480 Golf Links Road
Ancaster, Ontario
Welcome to one of Ancaster’s most highly sought-after neighbourhoods! This stunning 4+1 bedroom, 3 bathroom residence offers the perfect blend of luxury, comfort, & convenience. Nestled in a family-friendly area, this home is just steps away from the prestigious Hamilton Golf & Country Club & the renowned Rousseau School — a rare opportunity for families seeking top-tier education & lifestyle. Step inside to discover beautifully renovated touches throughout, showcasing modern finishes & a warm, inviting atmosphere. Sunlight pours through large windows, illuminating the spacious main floor living areas & creating an airy, open feel. The heart of the home is the stylish kitchen, seamlessly flowing into the living & dining spaces — ideal for both everyday living & entertaining guests. Basement provides incredible in-law suite potential, with a separate space perfect for extended family or rental opportunity. Enjoy peace & privacy in the large, quiet backyard, perfect for summer barbecues, outdoor entertaining, or unwinding after a long day. Located just minutes from parks, scenic trails, top-rated schools, restaurants, shopping, & major highways, this home delivers the ultimate Ancaster lifestyle. (id:50886)
Michael St. Jean Realty Inc.

