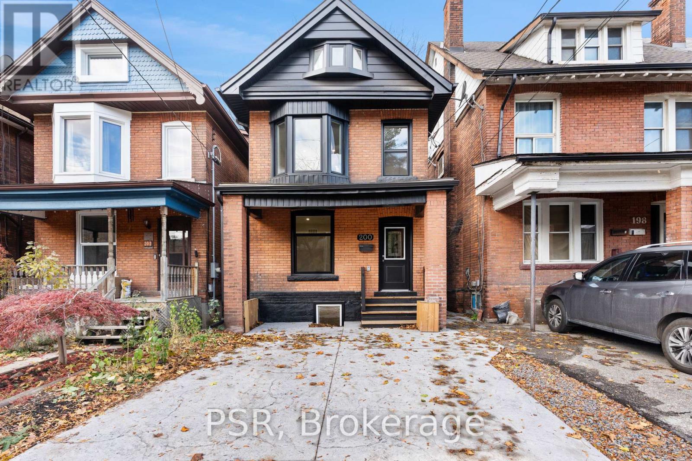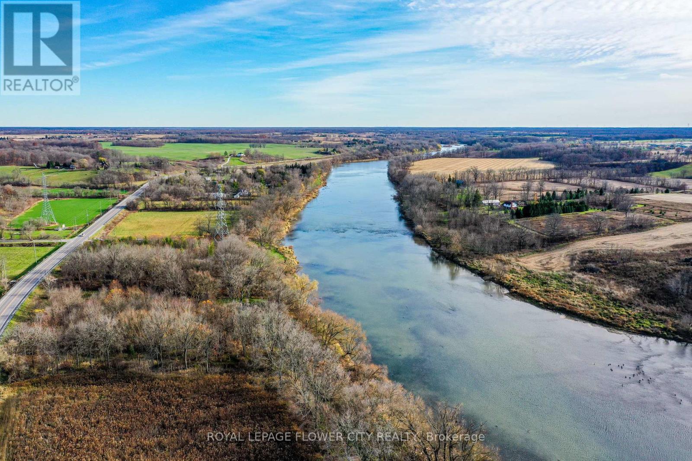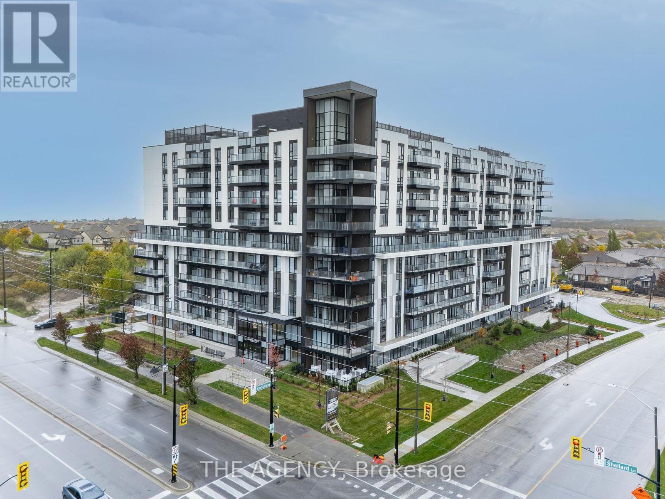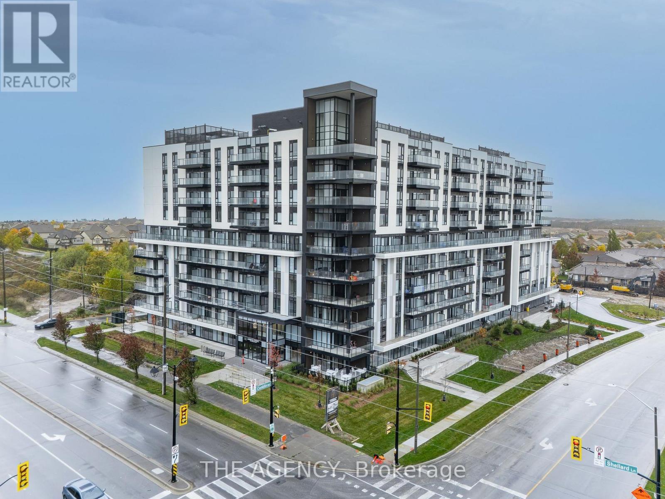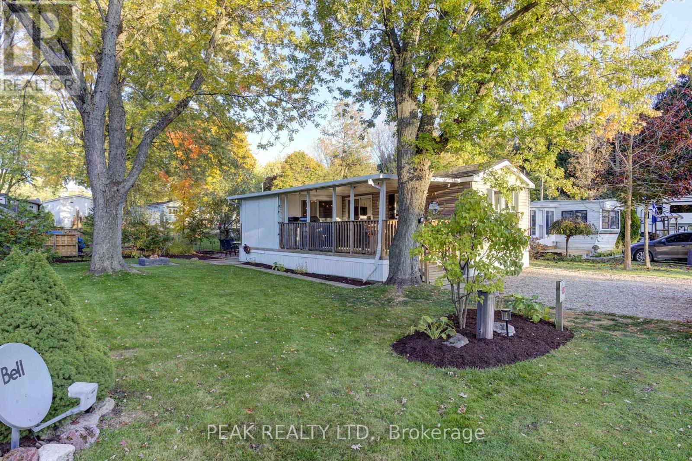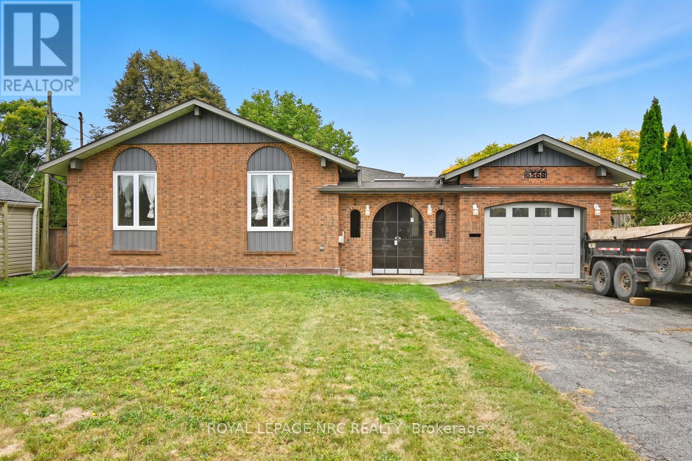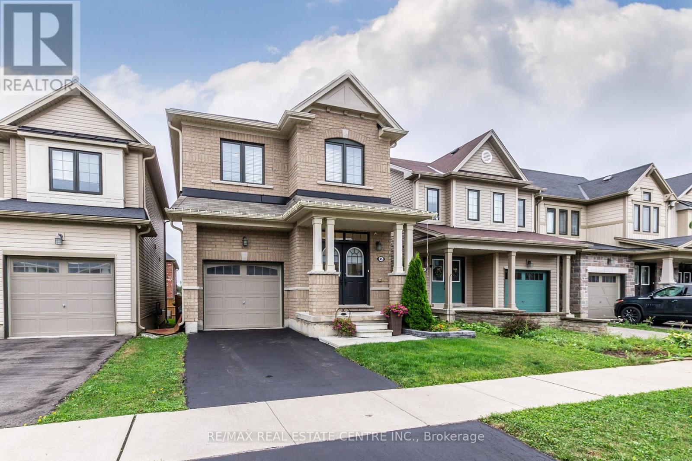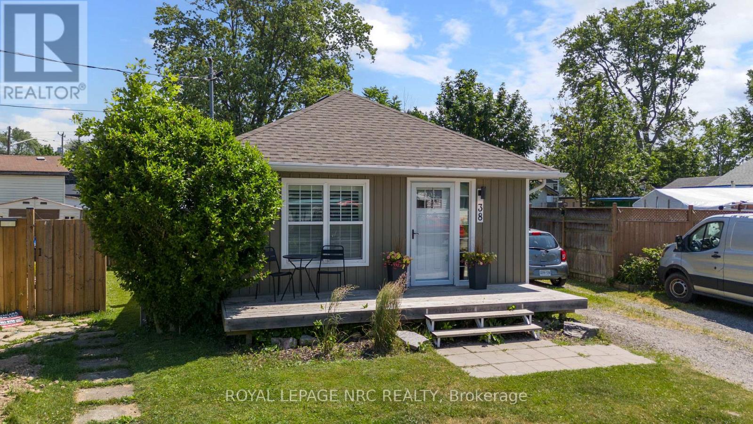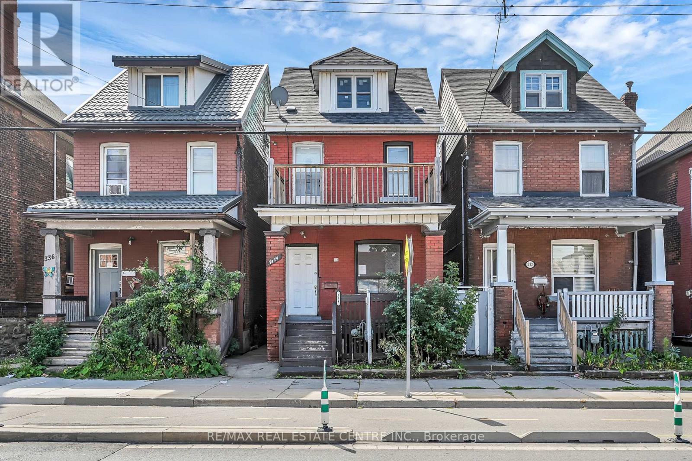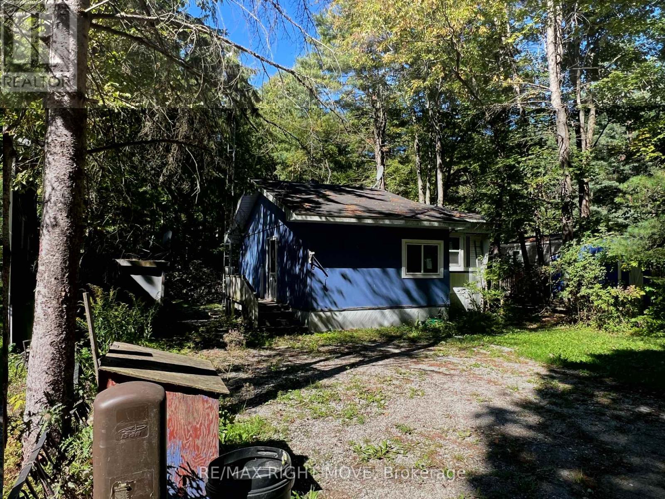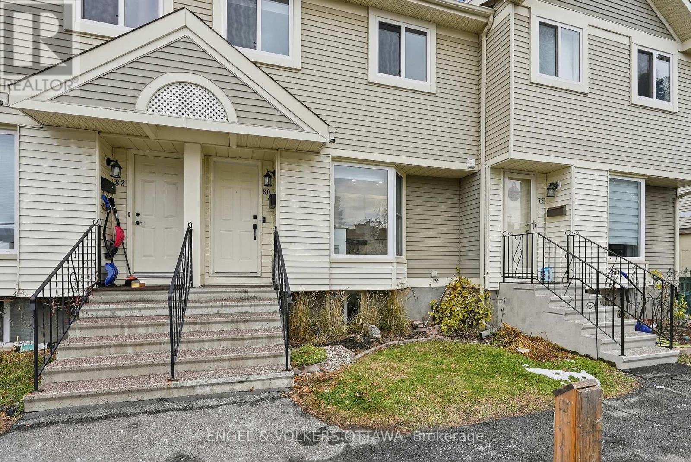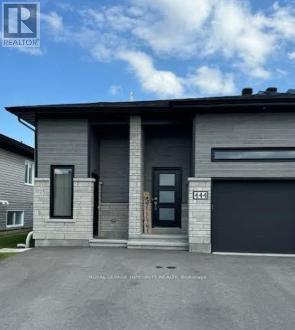2nd & 3rd - 200 Sanford Avenue S
Hamilton, Ontario
Welcome to the newly renovated 2-bedroom, 2-bath second & third floor unit at 200 Sanford Avenue S. Thoughtfully redesigned to offer modern living in one of Hamilton's most convenient neighbourhoods. This bright and spacious unit features a functional open-concept layout, a large attic style-loft, generous bedroom sizes, and two full bathrooms for added comfort and privacy. Exclusive on-site parking is included, offering added convenience for commuters and professionals. Located steps from public parks, transit, schools, shopping, and the vibrant amenities of downtown Hamilton, this home provides exceptional value and lifestyle. A rare opportunity to secure a beautifully updated main-floor unit with outdoor space and parking in a rapidly growing community. (id:50886)
Psr
22 Sundin Drive
Haldimand, Ontario
Welcome to 22 Sundin Dr, Caledonia! Discover luxury living in this thoughtfully designed home, featuring premium finishes and elegant upgrades throughout. Step inside to find stunning porcelain tile and engineered hardwood flooring, complemented by 9 ft ceilings and pot lights that fill the space with warmth and light. The main floor offers a versatile office with as leek glass privacy door-perfect for working from home. The gourmet kitchen serves as the heart of the home, complete with granite countertops, a stylish backsplash, and an oversized patio door leading to the backyard-ideal for entertaining family and friends. Enjoy brand-new, high-end appliances and contemporary lighting fixtures that combine beauty with functionality. Upstairs, convenience meets comfort with a bedroom-level laundry room, elegant oak stairs, and custom window coverings that enhance the modern aesthetic. With its pristine condition, luxurious details, and move-in-ready design, this exceptional home offers the perfect blend of comfort, sophistication, and everyday convenience. (id:50886)
Royal LePage Flower City Realty
528 - 575 Conklin Road
Brantford, Ontario
Welcome to The Ambrose Condos at 575 Conklin Road, a modern new-build community offering stylish living in one of Brantford's most exciting growth areas. This 1-bedroom + den, 2-bath unit blends contemporary design with everyday functionality. The open-concept layout features bright living and dining areas that extend to a private balcony, creating a comfortable space to unwind or entertain.The sleek kitchen offers quality finishes, high ceilings, and large windows that fill the home with natural light. The spacious den provides flexibility for a home office, guest room, or additional living area, and two full bathrooms add everyday convenience.The Ambrose is fully equipped with completed amenities, including an exercise room, yoga studio, party room, media room, rooftop lounge with BBQs, and a rooftop track. Set in a vibrant and expanding neighbourhood close to parks, shopping, restaurants, schools, and major commuter routes including Highway 403, this brand-new condo is ideal for first-time buyers, downsizers, or investors seeking a modern, low-maintenance lifestyle in a thriving Brantford community. (id:50886)
The Agency
528 - 575 Conklin Road
Brantford, Ontario
Welcome to The Ambrose Condos at 575 Conklin Road, a modern new-build community offering stylish living in one of Brantford's most exciting growth areas. This 1-bedroom + den, 2-bath unit blends contemporary design with everyday functionality. The open-concept layout features bright living and dining areas that extend to a private balcony, creating a comfortable space to unwind or entertain.The sleek kitchen offers quality finishes, high ceilings, and large windows that fill the home with natural light. The spacious den provides flexibility for a home office, guest room, or additional living area, and two full bathrooms add everyday convenience.The Ambrose is fully equipped with completed amenities, including an exercise room, yoga studio, party room, media room, rooftop lounge with BBQs, and a rooftop track. Set in a vibrant and expanding neighbourhood close to parks, shopping, restaurants, schools, and major commuter routes including Highway 403, this brand-new condo is ideal for first-time buyers, downsizers, or investors seeking a modern, low-maintenance lifestyle in a thriving Brantford community. (id:50886)
The Agency
153 - 580 Beaver Creek Road
Waterloo, Ontario
This Open Concept, 2 bedroom Park Model-mobile home is located in a land lease community that offers 10 month seasonal accommodation. Perfect for Snowbirds looking to head south for January/February. Also ideal for young couples saving for a home who want their own space without renting. This particular unit is MOVE-IN-READY and is low maintenance. It has a warm cottage feel and is tastefully decorated. The kitchen is crisp and bright with white cabinetry, black appliances, updated hardware and newer quartz counter tops (2022). It has an island with bar stools and is open to the cozy living room with electric fireplace and laminate flooring throughout. There is a bedroom at both the front that could be used as an office, or hobby room and a bedroom at the rear with closet and close access to the 3 pc bath with walk in shower with surround. The sunporch area can be used as an additional sitting room, laundry room and/or storage/mud room. It has sliders to both the rear yard and patio as well as the front covered deck. There is parking for 2 vehicles and a generously sized side yard where you can enjoy your summer and fall nights sitting by the fire. There is also a large garden shed for all your additional storage needs whether it be garden tools or winter tire storage etc. This terrific move-in-ready home is located close to the city in a beautiful friendly park that is a clean, well maintained, well managed recreational park that offers 10 month living. It includes a pool, hot tubs, recreational hall, picnic areas, koi pond, catch and release pond, playgrounds, pickle ball courts and many fun activities & events to enjoy. Located within minutes of St. Jacob's Farmer's Market, North Waterloo and the amenities it has to offer. (id:50886)
Peak Realty Ltd.
6568 Riall Street
Niagara Falls, Ontario
Welcome to Riall St. Prime North End neighbourhood. Oversized 4 level backsplit with 2,800 sq. ft +/- living space. Step into the enclosed atrium complete with 2 skylights. The home has a double foyer, perfect for separate entry for future in-law. Ceramic flooring through to the kitchen. sunken living room, sep. dining, dream size kitchen with wall to wall counter and under counter cabinetry overlooking living room. Only 2 steps up to 3 bedrooms. Primary with walk in closet and 2 pc bathroom (needs sink) redone 4pc main bath. Lower level complete with large finished recreation room (gas f/p) 4 th bedroom, newly done 3pc bath with walk in shower and storage. Basement level with finished office/craft/playroom. Cold room. Laundry/furnace room plus additional storage room. Furnace and air replaced. Windows replaced. Just needs some finishing touches. Fully fenced yard plus shed. Large covered patio with blinds on west side and lighting. Close to shopping, highway access, bus route and schools. (id:50886)
Royal LePage NRC Realty
46 Kelso Drive
Haldimand, Ontario
Well Maintained, very bright and relaxing, modern, open concept layout with 4 bedrooms and 2.5 bathrooms located in a growing neighbourhood. Ideal to own an affordable house close to Hamilton. Highway access, schools and amenities in the neighbourhood. (id:50886)
RE/MAX Real Estate Centre Inc.
38 Lincoln Road E
Fort Erie, Ontario
Quick closing is now available!! Welcome to 38 Lincoln Rd. East, in the heart of the Village of Crystal Beach. Completely renovated in 2019, this 2-bedroom bungalow is a turnkey property with no tasks left on your to-do list, simply pack your beach towel! Step into the open-concept kitchen/living area adorned with quartz countertops, a breakfast bar, and ample cabinetry, complemented by stainless steel appliances. The home boasts premium features such as custom-built cabinetry in the bedroom closets, a barn door, pot lighting, upgraded trim, custom vinyl California shutters and distinctive interior doors. The structural and mechanical aspects of the house are equally impressive, with exterior walls expanded for additional insulation, a high efficiency gas forced air furnace, central air, and upgraded wiring and plumbing. The exterior features updated windows, doors, siding, soffit, fascia, eaves, and roof, a 21'x6' front deck, and a 16'x8' covered rear patio. The property is fully fenced in and includes a newer shed, ideal for storage. With the covered patio and gas BBQ line this home is great for entertaining. Nestled in the vibrant circles of Crystal Beach, this house offers a low-maintenance, charming retreat within walking distance of new shops, restaurants, and the Bay Beach Park on Lake Erie's sandy shores. Conveniently located near the historic Village of Ridgeway, the QEW, Fort Erie, and the Peace Bridge to the USA, this property is a delightful and cozy escape. If this sounds like the lifestyle for you, perhaps it's time to (re)Discover Crystal Beach! (id:50886)
Royal LePage NRC Realty
334 Cannon Street E
Hamilton, Ontario
Welcome to 334 Cannon St E! This 2.5-storey detached brick home offers over 1,600 sq.ft. of functional living space and plenty of potential. Featuring 3 spacious bedrooms plus a full loftideal as a 4th bedroom, home office, hobby or additional living areathis property is well-suited for first-time buyers, families, or investors looking to add value. The main floor includes an updated kitchen with white cabinetry, quartz countertops, complemented by bright, open spaces. Outside, youll find nice yard, covered front porch, and a second-floor balcony for added outdoor enjoyment. Located in a central Hamilton neighbourhood, youll be within minutes of downtown amenities, shops, restaurants, and the West Harbour GO Station. With recent updates already in place and room to make it your own, this property presents a great opportunity to enter the market or expand your investment portfolio. (id:50886)
RE/MAX Real Estate Centre Inc.
1052 4 Seasons Road
Gravenhurst, Ontario
This 1,248 sq. ft. bungalow-style trailer offers 3 bedrooms, 1 bath, and plenty of potential for those ready to roll up their sleeves. Private double driveway with parking for 4, well and septic on site. Great location just off Southwood Road with easy access to Highway 11. Bring your vision and make it your own! (id:50886)
RE/MAX Right Move
20 - 80 Mcdermot Court
Ottawa, Ontario
Discover the comfort and convenience of this welcoming three bedroom two bathroom townhome in Katimavik. Tucked away in a quiet enclave with no through traffic, it offers a peaceful setting that is ideal for families, professionals or downsizers looking to rent in one of Kanata's most desired pockets. The property enjoys no direct rear neighbours and backs onto a lush greenspace, creating a private and tranquil backdrop for everyday living.Step inside to a bright kitchen highlighted by a large bay window that bathes the room in natural light and provides a pleasant spot for casual meals or a morning coffee. The open concept living and dining area flows effortlessly for both daily living and entertaining and the wood burning fireplace adds warmth and charm, making the space feel cozy through the cooler months.The finished basement extends your living area with a versatile recreation room that can easily function as a playroom, home office, gym or media room along with a convenient powder room. Located in the desirable Katimavik community, this home is close to well regarded schools, parks and all your daily amenities including shopping, dining and transit. With quick access to Highway 417, you will enjoy an easy commute and seamless connection to the rest of Ottawa. Rental of the home also includes two exclusive parking spots. (id:50886)
Engel & Volkers Ottawa
444 Maize Street
Russell, Ontario
Welcome to 444 Maize Street, Unit A in lovely Embrun, ON! This beautifully maintained 2-bedroom, 1-bathroom lower-level rental offers a surprisingly bright and inviting atmosphere that defies typical expectations. The unit boasts a spacious, functional kitchen perfect for both daily use and entertaining. For ultimate convenience, you'll benefit from ensuite laundry facilities and two dedicated parking spaces. Located in a desirable neighbourhood with easy access to all local amenities, this unit is ready for you to call it home. Don't wait-schedule your viewing today! (id:50886)
Royal LePage Integrity Realty

