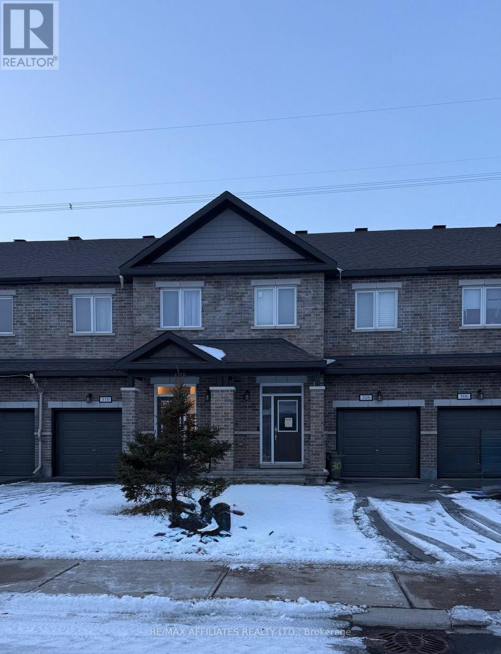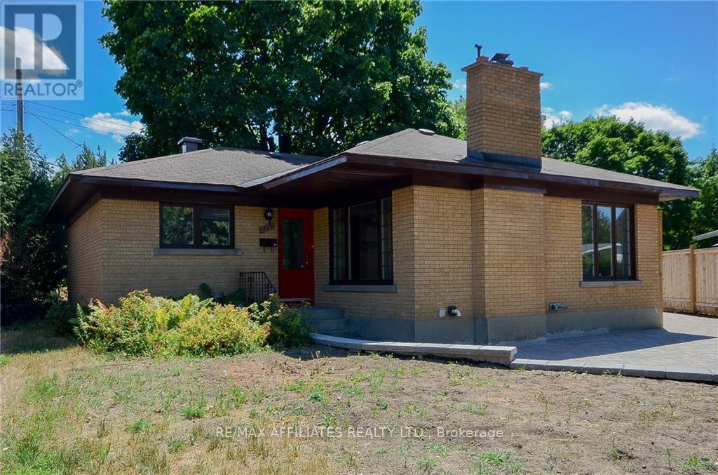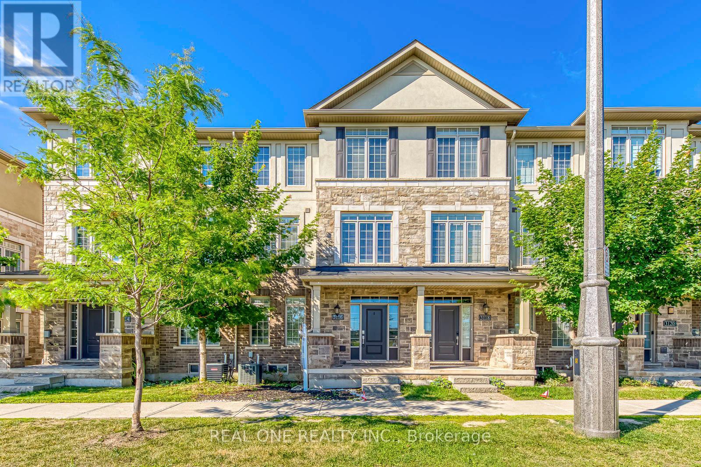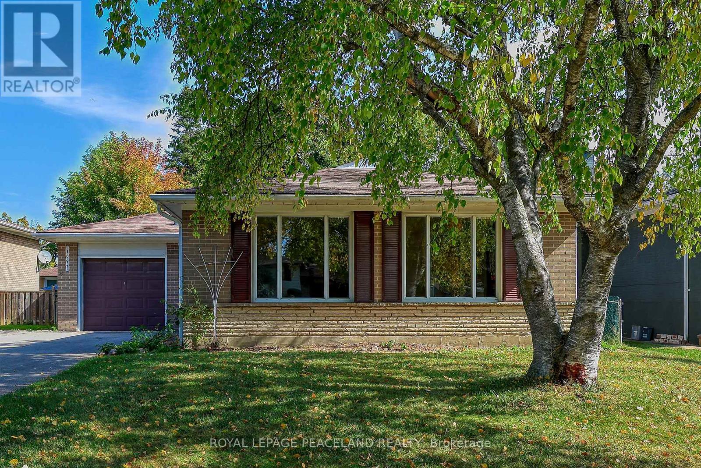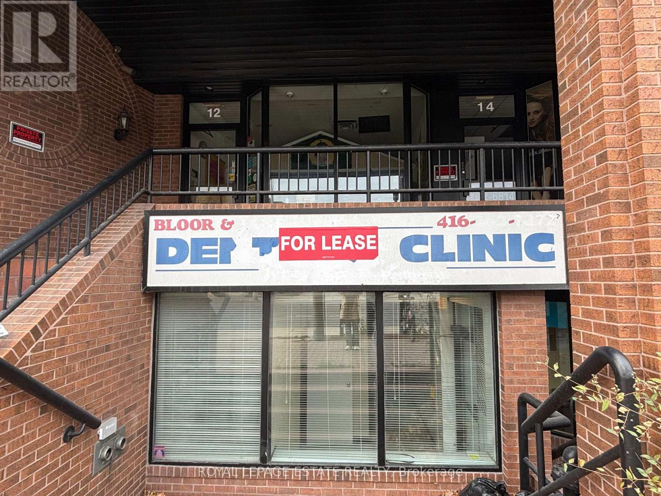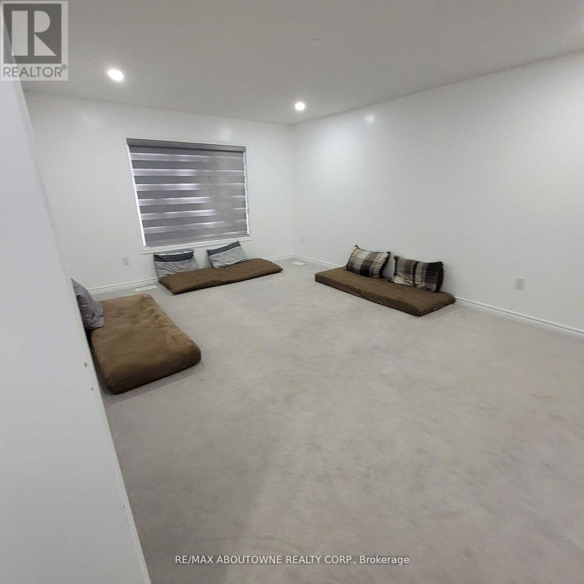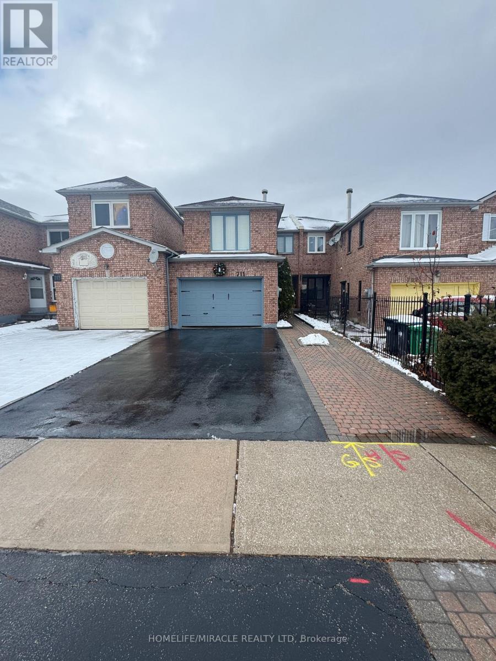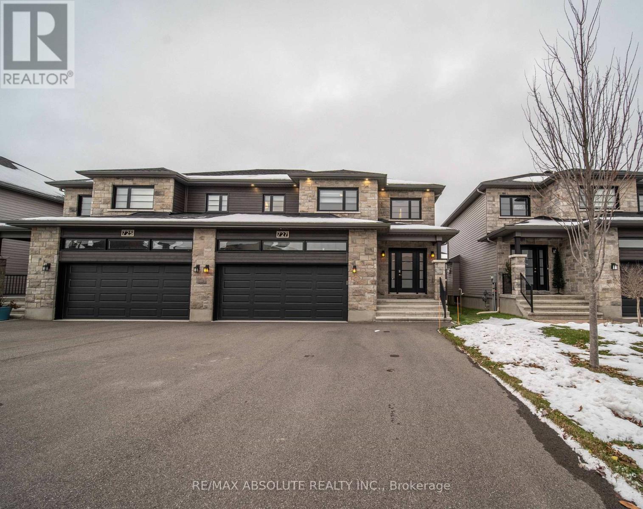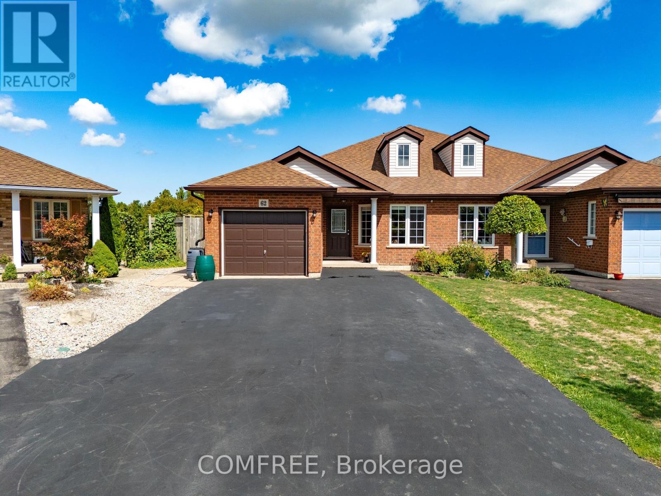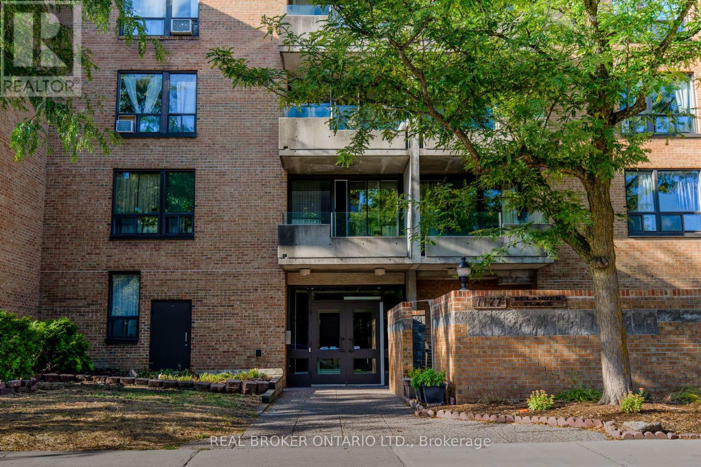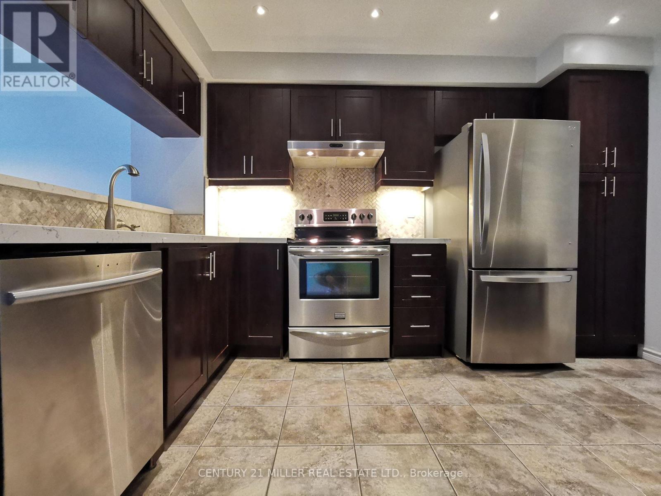308 Livery Street
Ottawa, Ontario
Fully furnished! This townhome has 3 bedrooms, 3 bathrooms and a fully finished basement. an open-concept kitchen with a breakfast bar and easy access to the living and dining. Warm hardwood flooring throughout the main level. Stainless steel appliances. Direct access to the rear yard through sliding glass patio doors. The primary Bedroom features a spacious walk-in closet. Modern 3-piece en-suite with a window for natural light and a subway tile surround for bath/shower. Deep under the sink storage and a bank of drawers. Two secondary bedrooms with large windows, and spacious closets. A fully finished basement extends the living space and provides ample storage & spacious laundry room. A great family oriented neighbourhood (id:50886)
RE/MAX Affiliates Realty Ltd.
B - 1258 Firestone Crescent
Ottawa, Ontario
Spacious and newly renovated 3-bedroom, 1-bath basement apartment in a clean and well-maintained home. This bright unit features laminate flooring throughout, a modern kitchen with stainless steel appliances, TWO PARKING spots, and convenient in-unit laundry. The home also offers access to a shared backyard area, providing a pleasant outdoor space to enjoy when needed. Located in the peaceful Queensway and South Terrace area, this home sits in a family-friendly neighbourhood with a welcoming community feel. Schools, parks, walking trails, the beach, shopping, and transit are all close by-offering a convenient lifestyle with plenty of outdoor amenities just minutes from your door. A comfortable, well-situated rental that's beautifully updated and ready for you to call home. (id:50886)
RE/MAX Affiliates Realty Ltd.
3116 Postridge Drive
Oakville, Ontario
5 Elite Picks! Here Are 5 Reasons To Make This Home Your Own: 1. Spacious Kitchen Boasting Large Centre Island with Breakfast Bar, Granite Countertops, Classy Tile Backsplash, Stainless Steel Appliances & Patio Door W/O to Large Balcony. 2. Generous Open Concept Living/Dining Room with Large Window and Bright & Spacious Family Room Boasting Large Windows and Plenty of Room for Office Space. 3. 3 Bedrooms & 2 Full Baths on 3rd Level, with Double Door Entry to Primary Bedroom Featuring W/I Closet & 3pc Ensuite with Large Vanity & Oversized Shower. 4. Covered Porch Entry to Large Foyer Leading to Finished Ground Level Boasting Wonderful Guest Suite with New Laminate Flooring ('24) & 4pc Ensuite, Plus Convenient Access to Garage! 5. Fabulous Location in Oakville's Growing Joshua Meadows Community Overlooking/Across the Road from William Rose Park with Tennis & Pickleball Courts, Baseball Diamond, Splash Pad Area & More, and within Walking Distance to Many Parks & Trails, Schools, and the Uptown Core with Shopping, Restaurants & Many More Amenities... Plus Quick & Convenient Access to Public Transit & Hwys 401, 407 & 403/QEW! All This & More! 1,866 Sq.Ft. of A/G Living Space! Main Level Laundry Closet Conveniently Located Off the Kitchen & 2pc Powder Room Complete the Main Level. 9' Ceilings on Ground & Main Levels / 8' on 3rd Level. Attached 2 Car Garage & Double Driveway. (id:50886)
Real One Realty Inc.
1097 Parthia Crescent
Mississauga, Ontario
Great Location! Detached Bungalow On Quiet Tree-Lined Crescent In Popular Applewood Heights! Walk To Schools, Shopping & Bloor Bus To Subway & Sq1. Close to Costco, Walmart, Supermarket, Restaurant, 403,QEW.Brand New Fridge, Dryer and Furnace. (id:50886)
Royal LePage Peaceland Realty
A - 12 Jane Street
Toronto, Ontario
Opportunity for a office or retail space, multiple uses permitted. Ideal for medical/dental or professional office use, with partitioned spaces. Situated amongst a variety of established businesses. Conveniently located directly across from Jane TTC Subway station, near Bloor West Village and High Park. (id:50886)
Royal LePage Estate Realty
15 Dalecrest Road
Brampton, Ontario
Bright 2-Bedroom Unit in Legal Basement - Shared Kitchen & Laundry. This legal basement apartment is divided into two separate segments. The available segment includes 2 spacious bedrooms and 1 full washroom. The kitchen and laundry facilities are shared with the other female tenant occupying the master bedroom in the Other segment. The landlord is seeking female tenants only due to the shared living arrangement. Located in a convenient, family-friendly neighbourhood close to schools, parks, transit, and everyday amenities. (id:50886)
RE/MAX Metropolis Realty
973 Logan Drive
Milton, Ontario
Stunning home featuring 4+2 bedrooms and 4+1 bathrooms, with a separate side entrance and over 2,800 sq. ft. of living space in the highly sought-after Cobban neighborhood. This home boasts premium engineered hardwood floors, a fireplace in the Great Room, and a designer chef's kitchen with quartz countertops, a waterfall island, a custom backsplash, high-end tiles, and under-cabinet LED lighting with soft-close features. Stainless steel appliances complete the kitchen. Additional highlights include oak stairs, zebra blinds, and 9-foot smooth ceilings on the main floor. All bedrooms have direct access to a bathroom, with the primary ensuite designed as a spa-style retreat. The third and fourth bathrooms are semi-ensuite, and the home is enhanced with elegant designer light fixtures throughout. (id:50886)
RE/MAX Aboutowne Realty Corp.
711 Ashprior Avenue
Mississauga, Ontario
All brick 4 Bedrooms 3 Bathrooms freehold townhouse, Great convenient Mississauga location. No carpet at all. Hardwood floor. Access from garage to house. wide 1.5 car garage. Close to square one, Heartland shopping Centre, School, public transit, parks and much more. Close to Hwy 401 /403 (id:50886)
Homelife/miracle Realty Ltd
727 Azure Street
Russell, Ontario
Welcome to 727 Azure in Russell. A Beautiful semi-detached home designed for modern living. Located in a family-friendly neighbourhood with great schools and essential amenities nearby, this home delivers comfort, convenience, and modern style. Step inside this stunning 2-storey home and experience an inviting open-concept layout filled with natural light and stylish finishes. The main level features beautiful vinyl and ceramic flooring throughout, creating both durability and elegance. A charming front entrance leads to a warm and cozy living room, complete with a fireplace-perfect for relaxing evenings at home. The bright, modern kitchen offers plenty of counter space, ample cabinetry, a decent-sized pantry, a built-in oven, a built-in microwave, and a sleek stovetop. The island provides additional seating and convenience, while the dining area opens directly to the fenced backyard through patio doors-ideal for entertaining or enjoying quiet mornings overlooking the outdoors. The main floor is completed by a practical mudroom and a convenient 2-piece powder room. Upstairs, you'll find two spacious bedrooms and a full 3-piece bathroom and including the primary suite, featuring a large bedroom, a 4-piece ensuite bathroom, and a walk-in closet. The laundry room is also located on the second floor, adding everyday convenience right where you need it. The lower level offers a cozy carpeted family room-perfect for a home gym, playroom, or second living space-along with an unfinished area ready for your personal touch and an additional 2-piece bathroom. The attached garage with heated floors includes shelving and storage units, providing excellent organization options. (id:50886)
RE/MAX Absolute Realty Inc.
62 Golden Acres Drive
West Lincoln, Ontario
Spacious 1,240 sq. ft. home with attached garage, offering great comfort and functionality inside and out. Features include a bright living space, durable engineered hardwood and vinyl flooring, and plenty of storage solutions. The garage is equipped with modular shelving, a ceiling fan, a 220V digital heater, and a 60-amp breaker line for extra power needs. Outdoors, enjoy a custom stainless steel fire pit and a landscaped yard designed for year-round use, backing onto greenspace for added privacy. Added value comes with extra flooring materials, spare shingles, and additional appliances to support easy maintenance and convenience. A practical home that's ready for everyday living. Garage and home was newly renovated in 2021, roof was replaced in 2020. (id:50886)
Comfree
312 - 1177 Belanger Avenue
Ottawa, Ontario
Bright and spacious 2 bedroom condo available immediately in an unbeatable location, just steps to Billings Bridge, the Rideau River pathways and the vibrant shops, cafés, and restaurants of Old Ottawa South.This well maintained building features an inviting open concept living and dining area, a bright white kitchen and a private balcony overlooking peaceful treetop views -your own quiet retreat in the city.The unit includes one underground parking space, a private storage locker and convenient laundry rooms on every floor, located just across the hall for easy access. Water is included in the rent; tenant pays gas and hydro (average of approximately $100/month combined). Enjoy effortless access to Old Ottawa East, the Glebe, Billings Bridge Shopping Centre, the Ottawa Hospital, Carleton University, the RA Centre, and the airport -perfect for students, professionals and commuters alike. (id:50886)
Real Broker Ontario Ltd.
40 - 4600 Kimbermount Avenue
Mississauga, Ontario
Upgraded Kitchen With The Quartz Countertop, Pot Lights, Stylish Backsplash, Led Lighting Under The Cabinet, Overlooks Bright Living/Dining Room And Walk-Out To Patio. S/S Appliance And A Full Pantry. A Family-Friendly Neighborhood, Close To Public Transit, Grocery, Restaurant, Library, Erin Mills Town Centre, Parks, Top Schools, Community Centre Hospital, Hwys And More! (id:50886)
Century 21 Miller Real Estate Ltd.

