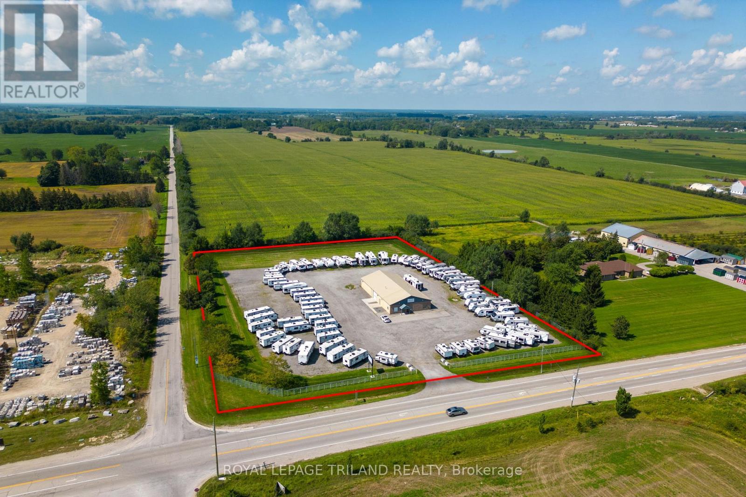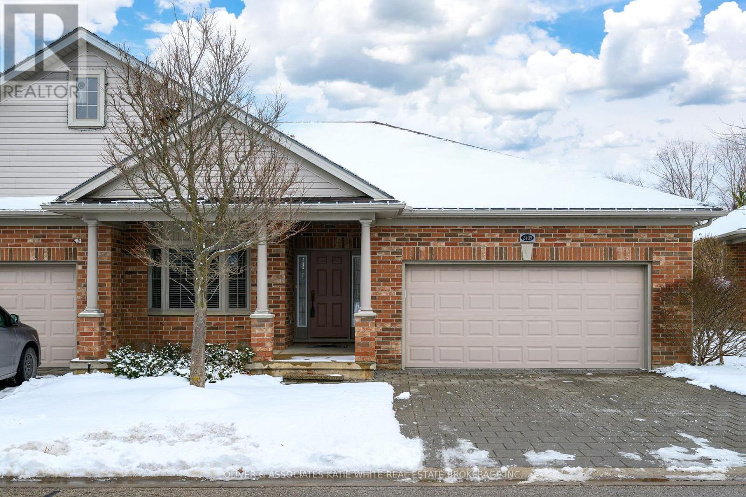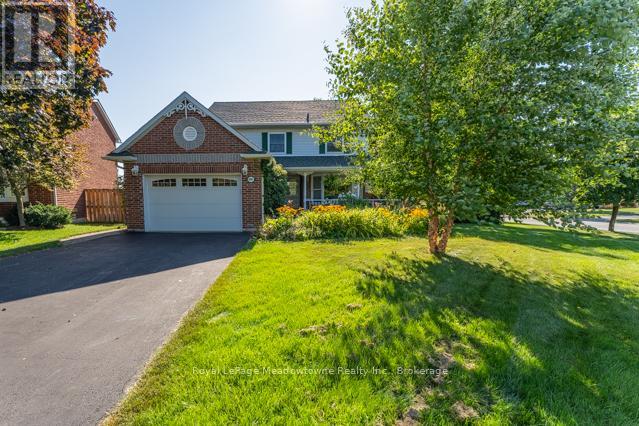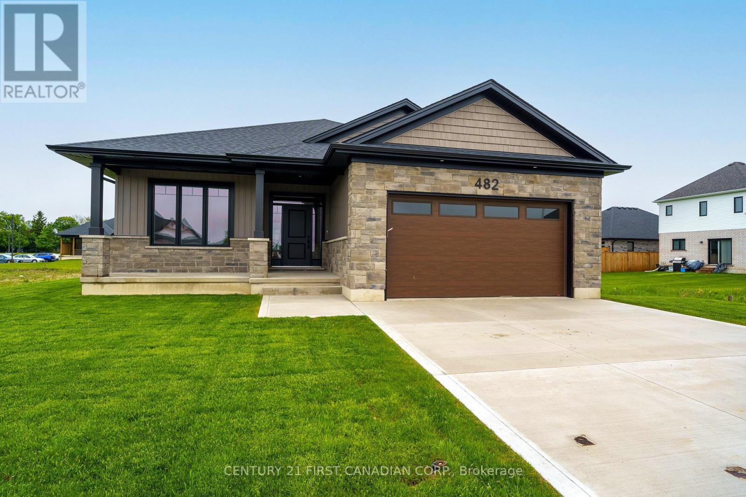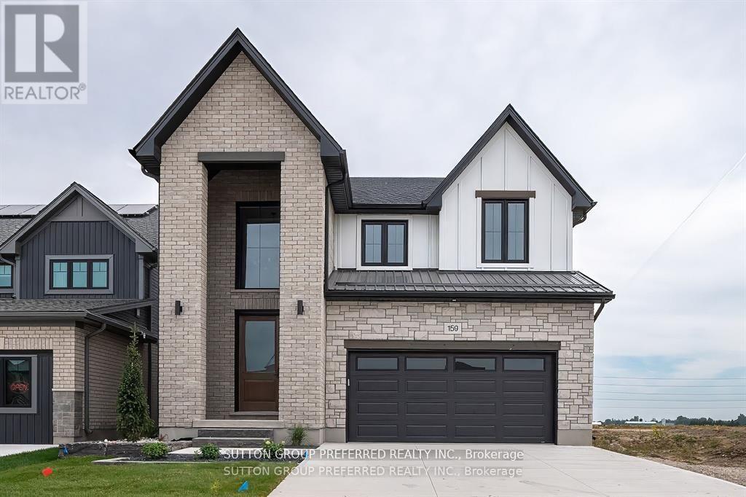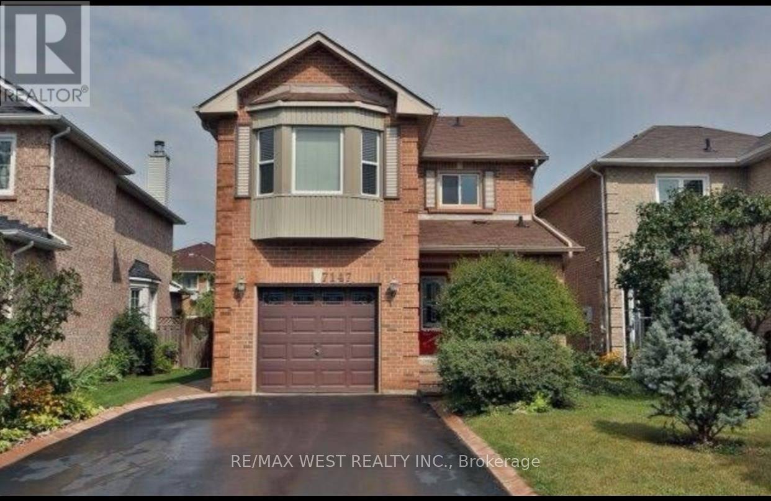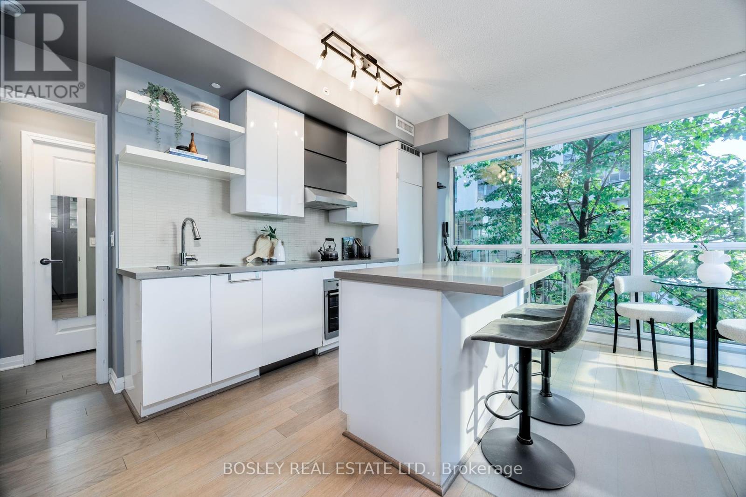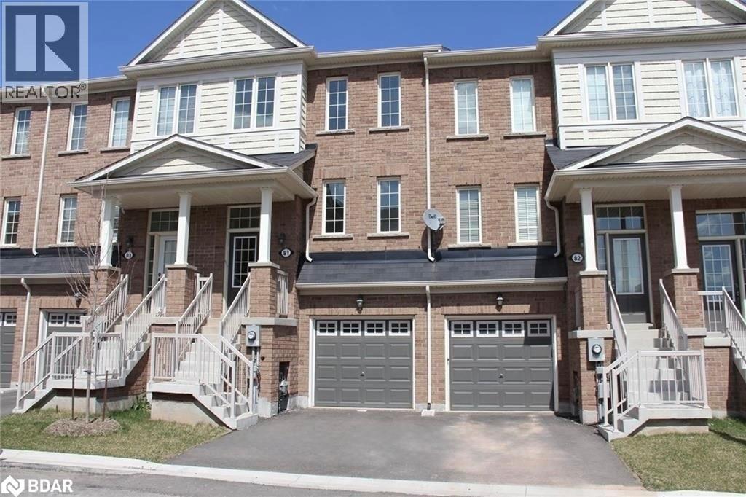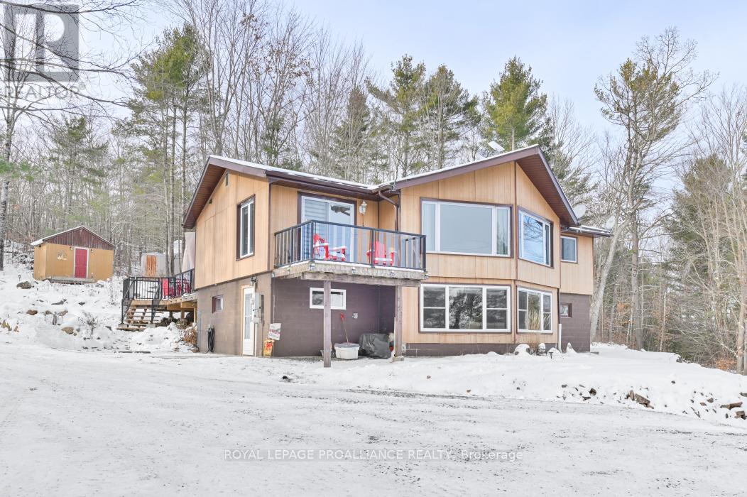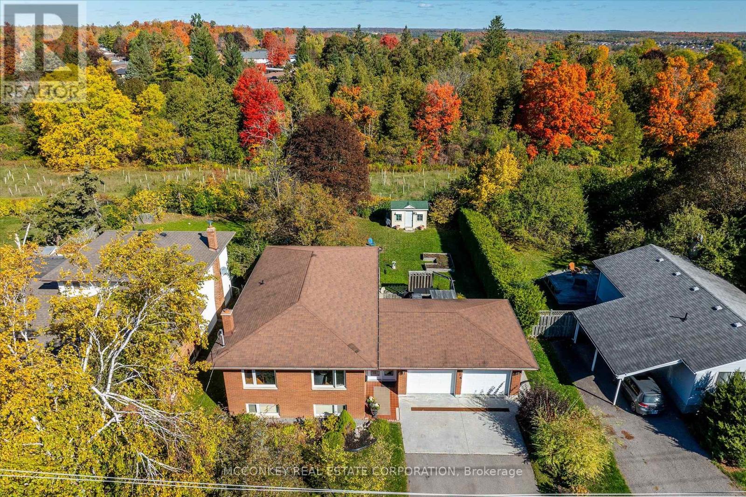1803 Whitehall Drive
London East, Ontario
Welcome to this charming 3-bedroom, 2 bathroom bungalow nestled on a quiet street in the desirable Nelson Park neighbourhood of London. Situated on a large lot, this beautiful home offers a private fully fenced backyard, as well as an oversized detached concrete block garage. Inside, the main floor is filled with natural light, offering spacious, airy bedrooms and a bright living area. The large, refreshed kitchen is nicely finished, with plenty of counter space and storage. The finished lower level includes updated flooring and a generous family or recreation room, ideal for gatherings, as well as the second full bathroom. You'll also find a sizable unfinished area with laundry and additional storage. Located close to shopping, schools, transit, and with easy 401 access this home offers comfort, space, and convenience in a sought-after setting. (id:50886)
Initia Real Estate (Ontario) Ltd
5653 Colonel Talbot Road
London South, Ontario
Perfect location for a new tractor dealership! Incredible investment opportunity conveniently situated in between, and seconds away from Highway 401 and 402. This premium location offers almost 4 acres of land with a fully secure perimeter and totally upgraded, well-constructed building. Featuring a massive shop, upper mezzanine, 3 offices, 2 bathrooms and a huge front foyer. This is a rare opportunity in a rapidly growing economic area. (id:50886)
Royal LePage Triland Realty
2409 Marlene Stewart Street
London South, Ontario
Beautifully maintained one-floor home nestled in Riverbend's highly sought-after 50+ gated golf community. This 2+2 bedroom, 3-bathroom residence offers the perfect blend of comfort, space, and low-maintenance living. Step inside to a bright, open-concept main floor featuring a spacious living and dining area with a cozy gas fireplace, hardwood flooring, and walkout access to a large, covered porch - perfect for morning coffee or evening relaxation. The kitchen includes hardwood floors and ample cabinetry for all your storage needs. The primary bedroom features a walk-in closet and 3-piece ensuite. A generous second bedroom (or den) is located near the second full bathroom. Main floor laundry, which includes convenient pocket doors and built-in storage.The finished lower level offers additional living space, including two more bedrooms, full bathroom, large family room, and plenty of storage space. Ideal location within the community with only a short walk to the clubhouse. Monthly fees: land lease $303.88 and maintenance fee $608.61 (includes 24 hr concierge at gate, lawn maintenance, snow removal and clubhouse privileges). Reserve fund contribution: $500/year. Enjoy a peaceful lifestyle close to shopping, restaurants, golf, and scenic walking trails. An ideal opportunity in a secure and vibrant adult community! (id:50886)
Oliver & Associates Katie White Real Estate Brokerage Inc.
690 Robertson Crescent
Milton, Ontario
Spend next summer in Style! This detached 4+1 bed, 3.5 bath home sits on an exceptional 63.5ft x 176ft (1/3 acre) landscaped corner lot with a double-wide driveway and charming wrap-around porch. Inside, you'll find a warm and versatile layout with a sunken family room boasting a Gas fireplace and patio doors, a formal dining room, a home office, main floor laundry. The 4 season sunroom addition offers stunning views year-round and connects beautifully to the functional kitchen with breakfast area and ample storage. Upstairs, the spacious primary suite includes a large walk-in closet, makeup vanity, and 4-piece ensuite with a deep soaker tub. Three additional bedrooms and a full bath round out the second floor. The finished basement offers an extra bedroom, 3-piece bath, bar rough-in, space for a kitchen and sauna, plus loads of storage - ideal for a growing family. Step outside to your private, 1/3 acre, backyard oasis, complete with a heated chlorine pool with waterfall feature, pool house, natural gas BBQ, side courtyard, and large lawn with inground sprinkler system and wired for your outdoor stereo system. Whether entertaining or relaxing is your vibe, this yard delivers! Located on a quiet, family-friendly street near top rated schools, parks, shopping, and GO access. A truly special opportunity for buyers seeking space and long-term value. (id:50886)
Royal LePage Meadowtowne Realty Inc.
Royal LePage Meadowtowne Realty
482 Julianna Court
Plympton-Wyoming, Ontario
MOVE IN READY! Welcome to Silver Springs subdivision in Plympton-Wyoming. Nestled on the prestigious Julianna Court, the Somerset plan by VanderMolen Homes is sure to impress. This 3+1 bedroom home is a beautifully designed one-floor home offers the perfect blend of comfort and convenience, featuring three spacious bedrooms on the main level and one bedroom in the thoughtfully finished basement. With over 1,600 square feet on the main floor, this home boasts a functional layout ideal for families, downsizers, or anyone seeking one-floor living without sacrificing space. The bright and open living area flows seamlessly into the kitchen and dining spaces, perfect for entertaining or everyday life. The basement also includes a generous living room with gas fireplace and oversized hallway, perfect for a reading nook or office area. There is also a potential for you to add two more bedrooms, or home office, or gym. This home is carpet free within the living spaces. Step outside to a stunning pie-shaped lot nestled on a quiet court, offering privacy, room to play, and space to relax. The double-car garage provides plenty of storage and parking. Situated in a prime location, this home offers easy access to major transportation routes, being just 5 minutes from the 402 highway, making an easy commuting while still enjoying the charm and community feel of Wyoming. Some interior photos have been Virtually Staged - as indicated on the photo. Taxes & Assessed value yet to be determined. (id:50886)
Century 21 First Canadian Corp.
159 Renaissance Drive
St. Thomas, Ontario
DHP Homes welcomes you to 159 Renaissance Drive situated in the desirable Harvest Run subdivision. This Five bedroom home comes with quality finishes. Entering into the foyer you are greeted with 18ft ceilings and an inviting feature wall, a two piece guest bathroom, and an open plan Kitchen offering bespoke cabinetry with quartz countertops and oversized island, the family room with fireplace and custom cabinetry and a bright dining room with access to a rear covered porch, finally a mud room leading to a double car garage complete the main floor. Upstairs boasts a primary bedroom with walk in closet and an ensuite with a double vanity and custom walkin tiled shower, 3 additional bedrooms, a family bathroom and laundry await. The basement has been fully finished with 8.5ft ceilings, a rec room with a feature fire place, a further bedroom and an additional bathroom. Located 15 mins to London or Port Stanley. Upgrades include, concrete driveway, irrigation system, fully finished basement, oak staircase. (id:50886)
Sutton Group Preferred Realty Inc.
1230 Hamilton Road
London East, Ontario
First time offered in almost 50 years! Over 1/3 of an acre in the city! The well cared for home is situated on a massive 66' x 260' deep lot offering privacy and space for gardening and or other hobbies. The oversized 22' x 28' double car garage with 220 amps also features additional separate storage areas. Enjoy the summers on the full length front covered verandah, or the custom built covered oversized rear concrete patio. Inside you will find original hardwood flooring throughout the main level. 200 amp electrical panel. The finished lower level comes with a large second kitchen, huge family room featuring a gas insert fireplace and bar area. Full bath and extra large cold room! This lower level is ideal for converting into a separate in-law suite or apartment if desired with separate entrance. Visit this one of a kind property that offers country style living yet within the city and all the amenities! (id:50886)
Century 21 First Canadian Corp
7147 Harding Crescent
Mississauga, Ontario
Absolutely Stunning Home! Located in a Prime Area with Top Rated schools, parks, shopping, highways, and the GO Station all nearby, this home is a must see! Beautifully maintained, this home offers a bright, open-concept main floor with oak hardwood throughout. The Custom Kitchen features Quartz Countertops, a large island, under cabinet lighting, upgraded stainless steel appliances, and a walkout to a deck overlooking a beautifully landscaped backyard. Enjoy the warmth on the main floor's woodturning fireplace. The professionally finished basement is complete with pot lights, a gas fireplace, and a stylish 3- piece bathroom. The spacious primary bedroom boasts a walk-in closet and an updated 4-piece ensuite. Offers welcome anytime. (id:50886)
RE/MAX West Realty Inc.
215 - 60 Annie Craig Drive
Toronto, Ontario
Experience Boutique Condo Living At Its Finest In This Bright And Spacious 2-bedroom, 2-bath Corner Suite Overlooking The Lake. With South-west Exposure, 9 Ceilings, And Floor-to-ceiling Windows, This Sun-filled Home Offers A Seamless Blend Of Comfort, Function, And Style With No Wasted Space And A Smart Split-bedroom Layout Ideal For Privacy And Versatility. The Open-concept Living And Dining Area Is Designed For Both Everyday Living And Entertaining, Featuring A Modern Kitchen With A Functional Island, Pantry Storage, And Sleek Finishes Throughout. The Primary Bedroom Is A Serene Retreat With A Walk-in Closet And 4-piece Ensuite, While The Second Bedroom Makes The Perfect Home Office, Guest Room, Or Creative Space. Enjoy State-of-the-art Amenities In This Boutique Building Including A Salt Water Pool, Two Fitness Centres, Sauna, Party Room, Bbq Terrace, EV Chargers, And Even A Dog Wash Station. Set In The Heart Of Humber Bay Shores, One Of Toronto's Most Desirable Waterfront Communities, You're Steps To The Martin Goodman Trail, Humber Bay Park, And A Vibrant Mix Of Cafés, Restaurants, And Boutique Shops. Enjoy Coffee At Birds And Beans, Dinner At La Vecchia, Or Weekend Strolls Along The Water All Just Outside Your Door. Easy Access To Downtown Toronto, GO Train, The Gardiner Expressway, And Ttc Makes Commuting Effortless. Whether You're On The Hunt For Your First Home Or You're Downsizing And Seeking Low-maintenance Luxury By The Lake, This Suite Offers The Perfect Combination Of Modern Design, Stunning Views, And Effortless Living. (id:50886)
Bosley Real Estate Ltd.
2178 Fiddlers Way Unit# 81
Oakville, Ontario
An Excellent Rental Opportunity In Desirable Westmount! This Three-Storey, Three Bedroom Freehold Townhome Is The One You Have Been Waiting For. The Main Level Offers A Family Room With Walk-Out To The Fully Fenced Back Yard, Laundry Room And Inside Access To Garage. On The Second Level You'll Find The Spacious Living/Dining Room With Hardwood Floor, Two-Piece Powder Room And Sun-Filled Kitchen With Stainless Steel Appliances, Large Pantry And Breakfast Area With Juliette Balcony. The Third Level Features Hardwood Floors, Generous Primary Bedroom With Walk-In Closet And Three-Piece Ensuite, Two Additional Bedrooms And Four-Piece Main Bathroom. Just Steps To Emily Carr Public School And Within Walking Distance Of Hospital, Shopping, Parks And Trails. Ideal For Commuters Close To Highways And Go Train. (id:50886)
RE/MAX Aboutowne Realty Corp.
17206 Highway 41
Addington Highlands, Ontario
A MUST-SEE! Beautifully maintained and thoughtfully updated, this 4-bedroom, 2-bath home overlooks the shimmering waters of Mazinaw Lake in the heart of the scenic Land O'Lakes Region. Set on approximately 1.27 acres AND being right beside crown land, it offers instant access to snowmobile trails and is just inutes from Tappings Landing Boat Launch and the iconic Bon Echo Provincial Park. The open-concept layout is perfect for families or outdoor lovers, with floor-to-ceiling windows in the living room capturing breathtaking sunrise views and a walk-out deck off the dining area for morning coffee or evening dinners. Recent updates include a metal interlock roof (2011), propane purnace (2021), central air (2020), hot water tank (2018), propane fireplace (2017, and expansive new decking. unwind in the hot tub, host friends on the back deck and soak in the peace of your surroundings after a day on the trails or the water. With a heated detached garage and Quonset hut, there's plenty of space to store your gear-whether it's ATVs, sleds, kayaks, or everything you need for four-season fun in the great outdoors. (id:50886)
Royal LePage Proalliance Realty
1216 Hilliard Street
Peterborough, Ontario
This sparkling bright bungalow, located in desirable North Ptbo., near Trent University, features in-law potential and is situated on a bus route. Private & spacious backyard, a large level lot backing onto Park Land ( Bears Creek Woods), walking trails nearby. Showcasing an expert design for a welcoming flow, the property boasts 3+1 bedrooms. The home's brightness is enhanced by its west-east exposure, and it offers a spacious rec room, adding significant living space to this lovely property. The fully finished lower level features large windows, a huge 4th bedroom, & high ceilings. The generous double car garage provides extra depth, ideal for a workbench or storage shelving. Afternoon sunlight spills in, highlighting its airy interior, dining room perfect for family gatherings, and updated kitchen (2014). Elementary & high school and two major plazas, Walmart and Canadian Tire All Nearby, making this move in ready home a must-see!! Immaculate home perfect to 'upsize' to. (id:50886)
Mcconkey Real Estate Corporation


