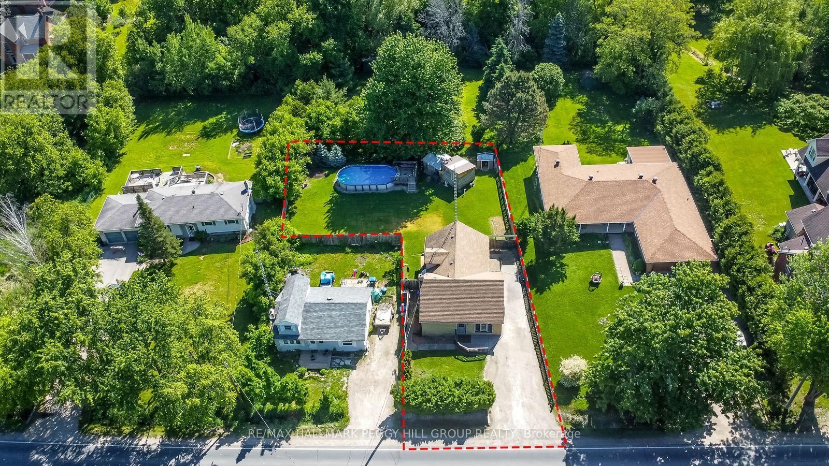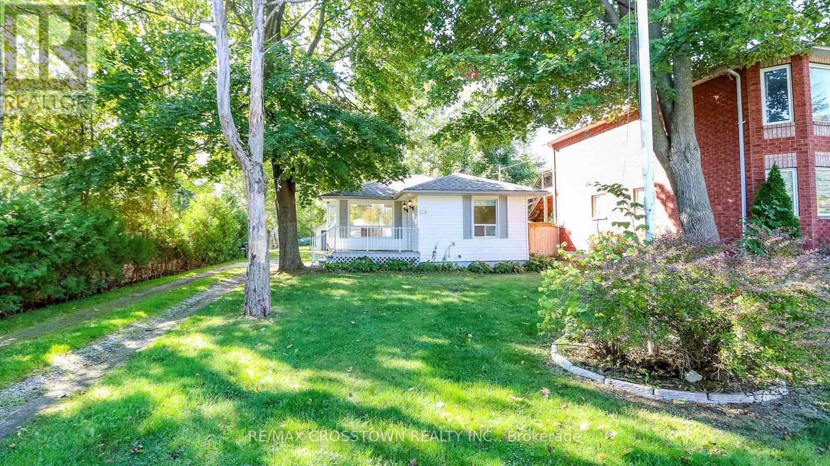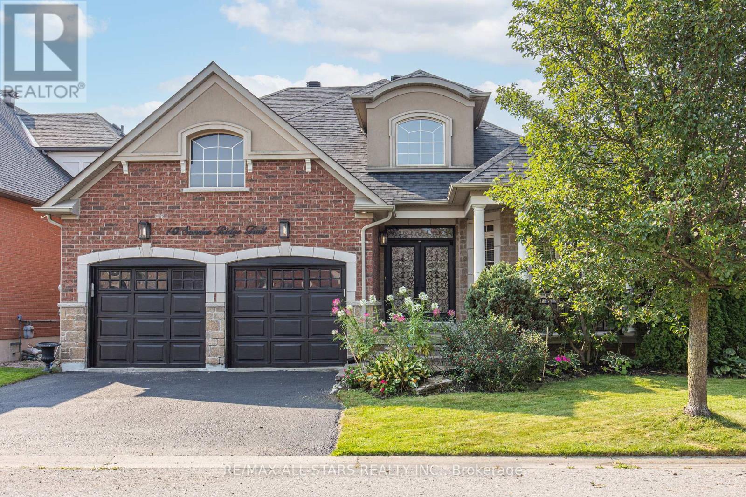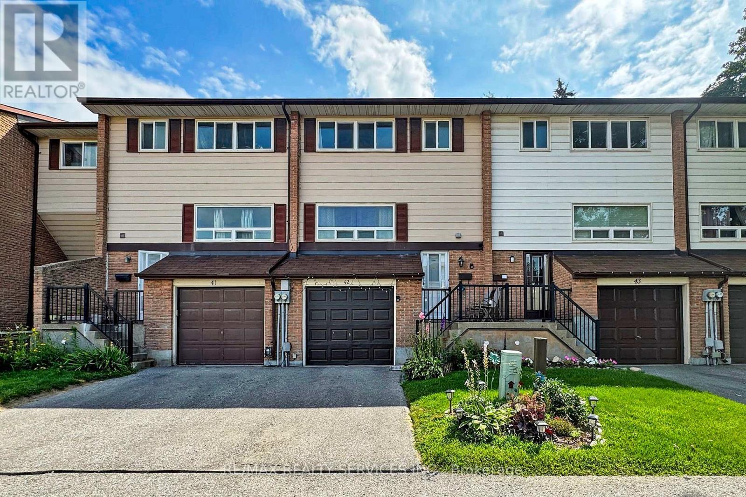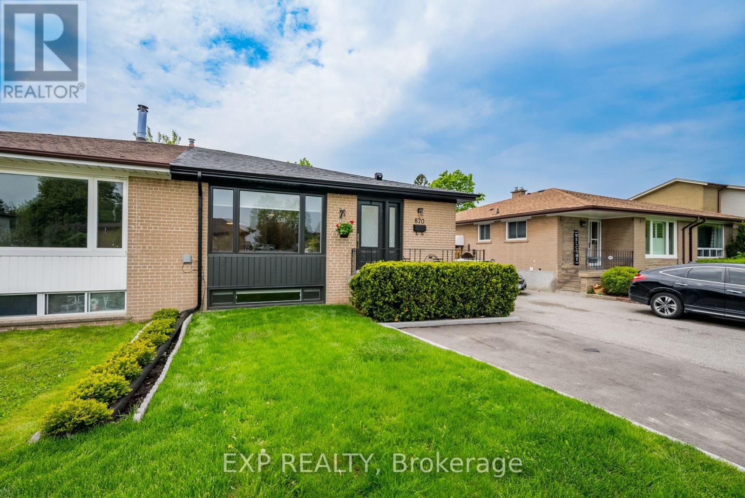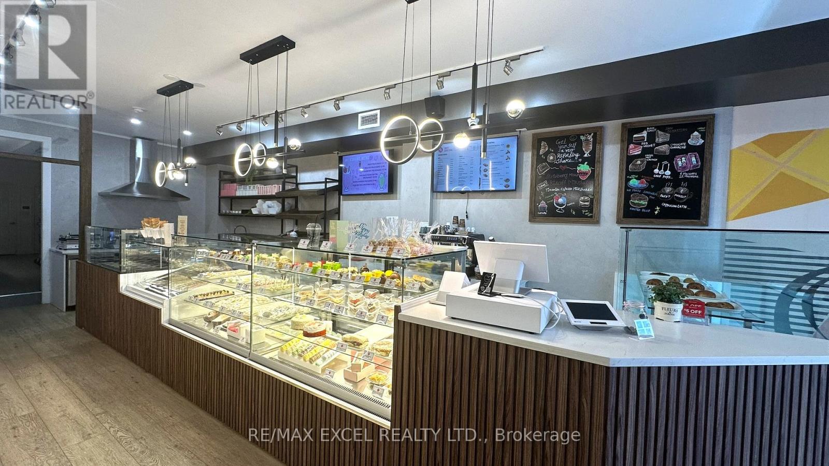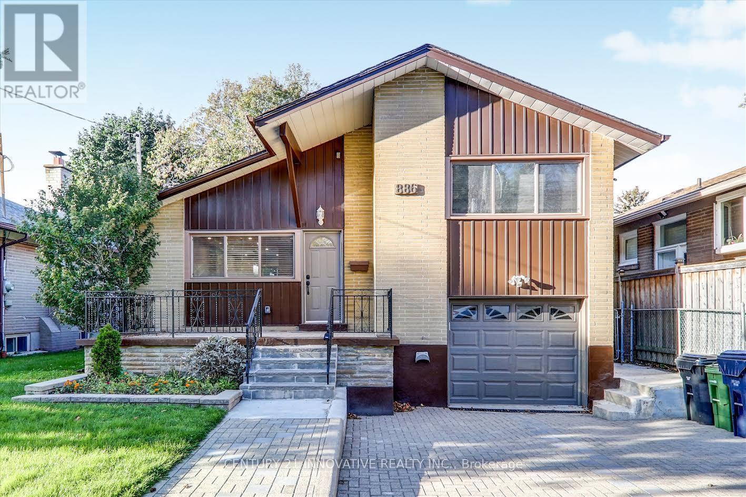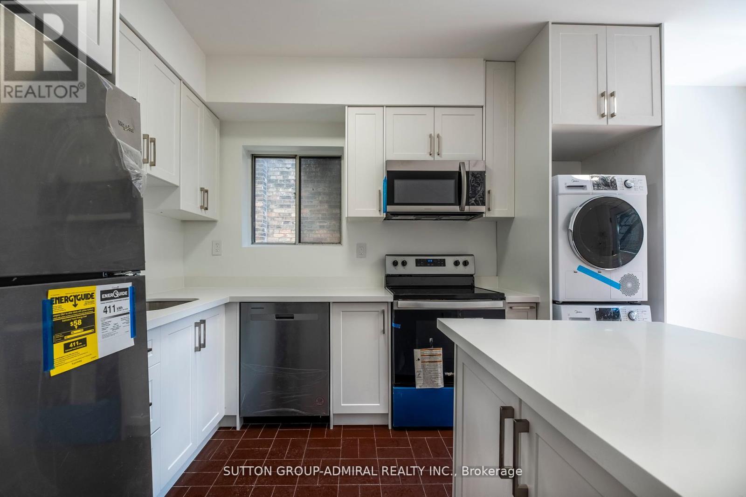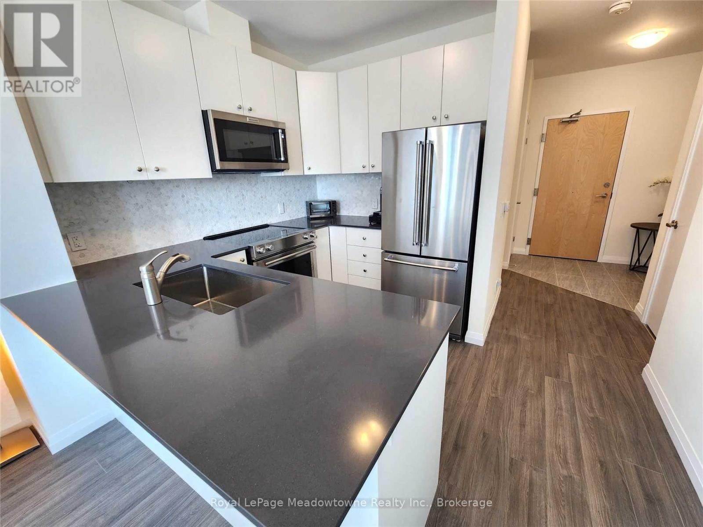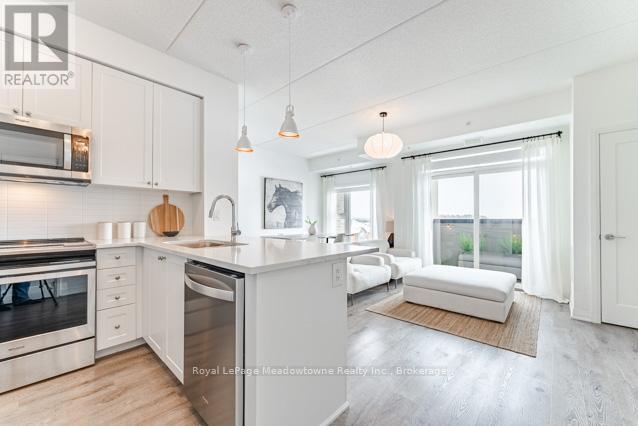2139 Adjala-Tecumseth Townline
New Tecumseth, Ontario
THE OUTDOOR FREEDOM YOU CRAVE WITH INDOOR SPACE THAT LETS YOU DREAM BIG! It's the kind of property that catches you off guard in the best way because it offers peaceful country living with a backyard so generous that you start imagining summer weekends the moment you see it. The 50 x 140 ft lot stretches out behind the home like your own private playground, giving you room to garden, host big family gatherings, or float in the above-ground pool surrounded by trees and open sky. Step inside and you'll find a home with real presence, offering 1,870 sq ft above grade and a layout that feels welcoming the moment you arrive. The kitchen is bright with stainless steel appliances, plenty of cabinetry, generous counter space, and a sunlit dining area that naturally becomes the place where everyone lingers a little longer. Just off the kitchen, the family room has an inviting, settle-in feel with large windows and a gas fireplace, and a separate living room adds a flexible spot for quiet evenings, formal meals, or anything else that suits your life. Five character-filled bedrooms give everyone their own corner of the home, and two full bathrooms make busy mornings easier. The layout offers excellent potential for multi-family living, giving you options as your needs evolve. Recent improvements, including updated air conditioning and septic upgrades, add welcome peace of mind. Although the setting feels wonderfully quiet, everything you need is still close at hand. Groceries, dining spots, coffee shops, sports fields, ice rinks, and Tottenham's popular Conservation Area with trails, a swim zone, disc golf, and picnic spots are all minutes away. Commuting is smooth, with Hwy 9 about 5 minutes from the door and Hwy 400 roughly 15 minutes, along with quick drives to Alliston, Orangeville, Bolton, Schomberg, and Caledon. This is the rare kind of home that gives you space, simplicity, and a slower pace without asking you to give up a single convenience. (id:50886)
RE/MAX Hallmark Peggy Hill Group Realty
348 Brownridge Drive
Vaughan, Ontario
Welcome to 348 Brownridge Drive! This beautifully maintained 3-bedroom detached home is nestled in one of Vaughan's most desirable family-friendly neighborhoods, basement with separate entrance for additional income. Featuring a spacious layout with sun-filled living and dining areas, a functional eat-in kitchen, this home offers comfort and warmth, Enjoy a private backyard perfect for entertaining or relaxing. Located just steps from top-rated schools, parks, Promenade Mall, public transit, and places of worship. A rare opportunity to live in an established community with everything at your doorstep! Fantastic investment opportunity in prime Vaughan location! Easily rentable with high tenant demand, Potential to add value with minor cosmetic upgrades. A perfect addition to your portfolio in a stable and appreciating neighborhood. Walk to schools, parks, shops, and transit. Quiet, mature street with easy access to Hwy 7 and 407. An amazing opportunity to own a detached home in a fantastic location! (id:50886)
RE/MAX West Realty Inc.
673 Roberts Road
Innisfil, Ontario
A Rare Innisfil Beach Opportunity! Located just one house away from Innisfil Beach Park on the private residential side and surrounded by newly built custom homes, this charming 4-season cottage sits on the only lot on the street that spans from street to street an extra-deep 50 x 400 premium lot with two road frontages and dual access points. A true generational property, it offers immediate enjoyment and unmatched long-term potential.The cottage features 2 bedrooms, municipal water and sewer services, and year-round comfort ideal for weekend escapes, seasonal living, or full-time use. The real opportunity lies in the land and location. Whether you enjoy as is, build your dream custom home, or explore future severance/development potential, this property stands out as one of Innisfils most unique offerings.With its rare street-to-street footprint, unbeatable location just steps from the sand and water, and setting among high-value custom homes, this property delivers both lifestyle and legacy. Live, build, or hold opportunities like this simply don't come again. (id:50886)
RE/MAX Crosstown Realty Inc.
10 Sunrise Ridge Trail
Whitchurch-Stouffville, Ontario
This 2,827 sq. ft (per MPAC) 3-bedroom bungaloft in the gated Emerald Hills Golf Course Course community offers low-maintenance living with condo fees of $982.43/month, covering water, sewage, community snow removal and access to the clubhouse, pool, hot tub, sauna, tennis courts, exercise room, meeting room, party room with kitchen, and outdoor children's playground and MORE! The exterior features an appealing, landscaped front entry with decorative double glass doors, a transom window, and a brick-and-stone facade with stucco accents. It also includes an irrigation system, powder-coated steel fully fenced yard, a large raised deck, and a double car garage. Inside, the main floor boasts a spacious foyer and 11' ceilings. The formal living room features a bayed window wall, flooding the space with natural light. Hardwood floors, California-style shutters, and extended height interior doors enhance the main living areas. The dining room enjoys a large window, while the kitchen offers maple cabinetry, granite countertops, stainless steel appliances, including a new fridge (2024). The breakfast area has a garden door leading to the deck, and the family room includes a gas fireplace, pot lights, and a large window overlooking the yard. The spacious principal bedroom has hardwood flooring, a tray ceiling, large windows, two walk-in closets with custom organizers, a seating area, and access to the deck. The ensuite includes a soaker tub, shower, and heated floors. Additionally, there is a second bedroom, a 4-piece bathroom, and a main floor laundry room with direct garage access. Upstairs, a grand curved staircase leads to the loft bonus room overlooking the main floor. The third bedroom features a large window and closet, and a 4-piece bath completes the upper level. Other: Irrigation System (water incl in fees), Fridge, Dryer and AC 2024, Roof approx 5 years, Family Room and Principal Bedroom windows replaced, Furnace 2018. (id:50886)
RE/MAX All-Stars Realty Inc.
42 - 321 Blackthorn Street
Oshawa, Ontario
Lovely 3-bedroom townhouse in a highly sought-after, family-friendly East Oshawa neighbourhood. Meticulously maintained and featuring a bright, spacious living room and a recently updated kitchen with large windows offering abundant natural light. Convenient direct garage access into the home is ideal for families. The finished walkout basement provides additional living space, perfect for a home office, rec room, or play area. Enjoy a fully fenced backyard with garden and deck, great for outdoor entertaining. Residents of this well-managed complex have access to a playground and outdoor pool, enhancing the community's family-oriented appeal. Close to schools, parks, transit, and all amenities. (id:50886)
RE/MAX Realty Services Inc.
Lower - 870 Modlin Road
Pickering, Ontario
Beautifully updated legal apartment with separate access, located on a terrific street, and only a short walk to the GO train and Lake Ontario waterfront. Lovely updated kitchen with quartz counters/backsplash & stainless steel appliances, vinyl plank flooring, new entrance door, new custom roller blinds, ensuite laundry room, freshly painted. (id:50886)
Exp Realty
563 Danforth Avenue
Toronto, Ontario
Located nestled in a lively Greek town block, this charming bakery has recently been renovated with lovely decor, creating a welcoming atmosphere. It's perfectly suited for the next baker, bubble tea shop, or cozy cafe. The space is fully equipped with many helpful fixtures. Spanning 1400 sqft on the main floor and 800 sqft in the basement, plus one parking spot, it's ready to welcome new adventures. Net $5,100/ mth + TMI + HST, expired January 2030 + 5 year option (id:50886)
RE/MAX Excel Realty Ltd.
Main - 886 Brimorton Drive
Toronto, Ontario
Welcome To 886 Brimorton Drive - Boasting A Large Interlocked Driveway, Mature Tree On The Lawn And Massive Front Porch, This 3Bed/1 Bath Home Stands Out With Its Curb Appeal. Throughout Hardwood Floors, Pot Lights, Kitchen With Quartz Counters, Shared Laundry( Completely separate area) , Close to all amenities (School, Park, TTC, Shopping etc.) (id:50886)
Century 21 Innovative Realty Inc.
2 - 1969 Queen Street E
Toronto, Ontario
Fully Renovated in 2023 Spacious And Rare Walk Up 3 Bedroom Apartment located In The Beaches,Steps Away From Trendy Restaurants, Retail, Ttc Transit And The Toronto Beaches! UnbeatableValue And Filled With Charm! Wood Floors Through Out, high quality Appliances installed in 2023 (id:50886)
Sutton Group-Admiral Realty Inc.
43 Fairglen Avenue
Toronto, Ontario
Virtual tour available. Welcome to your new oasis! This stunning 3+3-bedroom Bungalow boasts a spacious 70x163 large lot, nestled in a serene and sought-after neighborhood. Enjoy the tranquility of Brand new renovation throughout(2024), Brand new appliances including stove, fridge, range hood, furnance, washer and dryer. Easy access to Hwy 404 and 401. (id:50886)
Bay Street Integrity Realty Inc.
1605 - 104 Garment Street
Kitchener, Ontario
Available immediately. Enjoy modern living in this stunning 1-bedroom + den condo on the 16th floor of a 5 yr new building. With sleek quartz counters, a beautiful marble backsplash and luxury vinyl floors, the open living space offers the perfect blend of elegance and practicality. Boasting a generous 708 square feet, this condo offers plenty of space to live, work, and play. The den is perfect for a home office or cozy reading nook, while the in-suite laundry provides added convenience. But the real highlight of this condo is the large, 52 square foot, west-facing balcony, which offers breathtaking views of the city skyline. Sip your morning coffee or enjoy a glass of wine while taking in the stunning sunset from the comfort of your own home. This condo is not just a place to live, it's a lifestyle. Ideal for young professionals or couples. This home offers the perfect balance of luxury and comfort. Come and make this your own personal oasis in the sky! (id:50886)
Royal LePage Meadowtowne Realty Inc.
422 - 610 Farmstead Drive
Milton, Ontario
Welcome to 6TEN Condos - Modern Living in the Heart of Milton! This bright and spacious 1-bedroom corner suite offers 863 sq ft of stylish open-concept living. Originally designed as a 2-bedroom floorplan, it was customized by the builder to create a grand and airy primary bedroom. The wall can easily be reinstalled to restore the original layout, offering flexibility for your lifestyle needs. Enjoy 9-foot ceilings, large windows with southeast exposure, and modern finishes throughout. The kitchen features quartz countertops, stainless steel appliances, subway tile backsplash, and a double undermount sink with a chrome pullout faucet. Additional features include in-suite laundry, underground parking, and access to the building's fitness facility and bike storage. Designed with energy efficiency in mind, 6TEN Condos offers LED lighting, Low-E Argon windows, and a centralized hydronic boiler system for enhanced comfort and lower utility costs. Located in a convenient, walkable area close to shopping, restaurants, trails, and Milton GO, this suite combines modern comfort, urban convenience, and beautiful natural light - a perfect place to call home. (id:50886)
Royal LePage Meadowtowne Realty Inc.
Royal LePage Meadowtowne Realty

