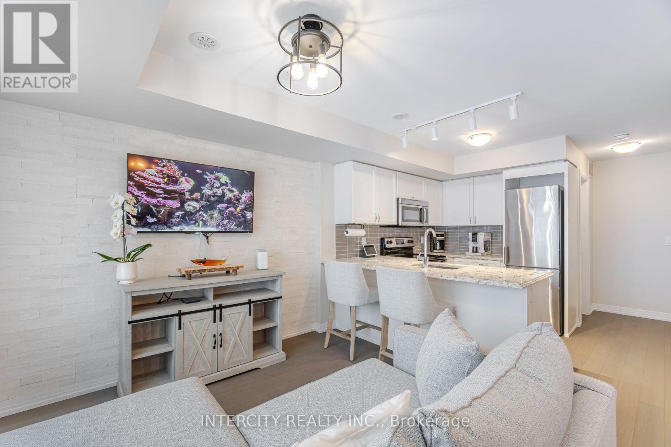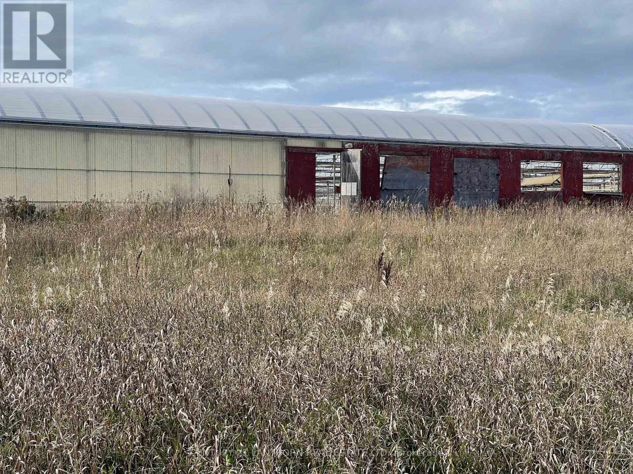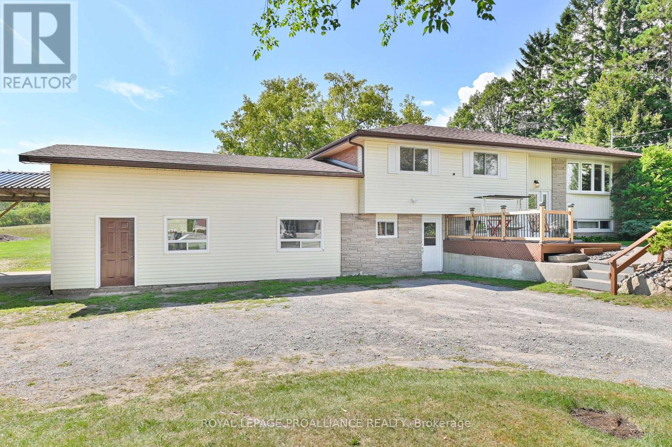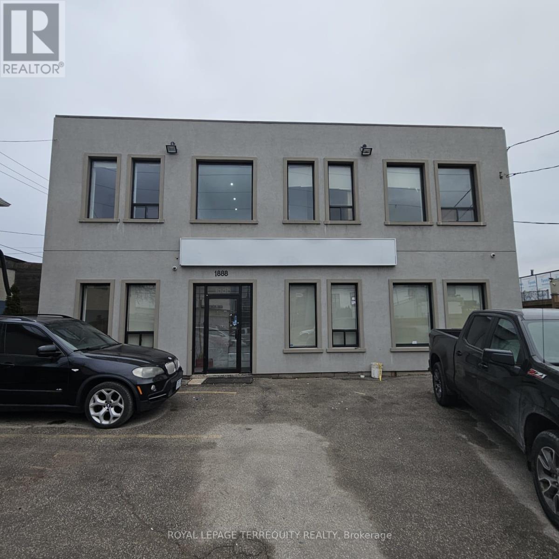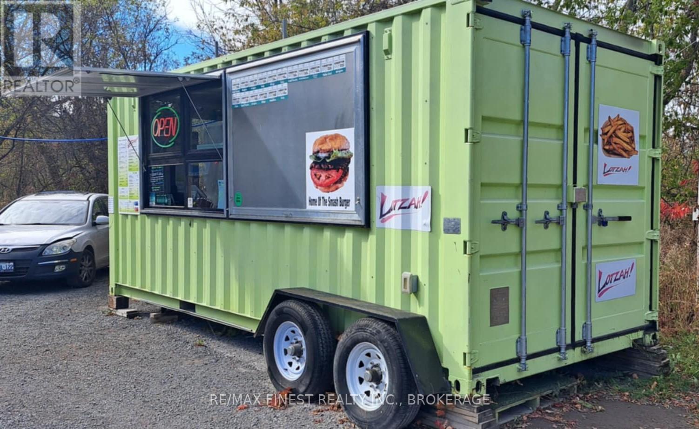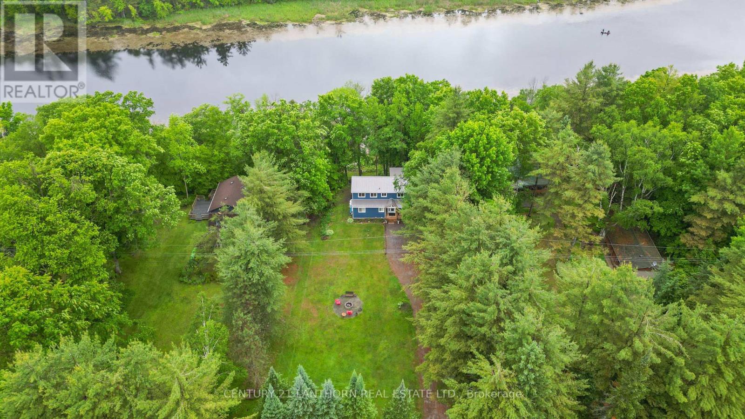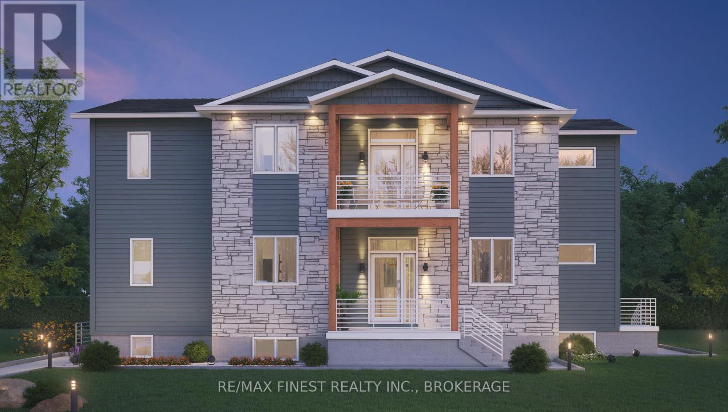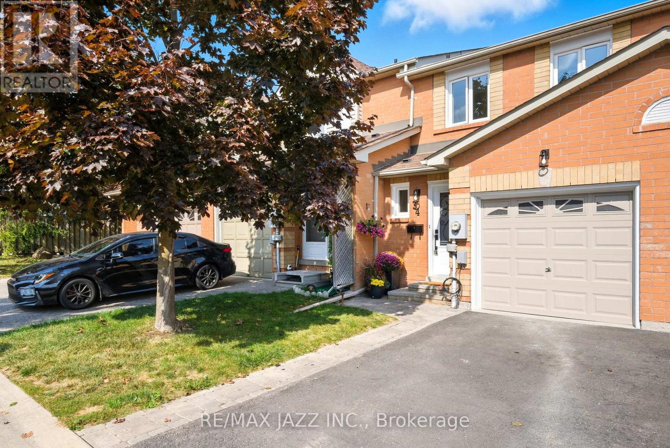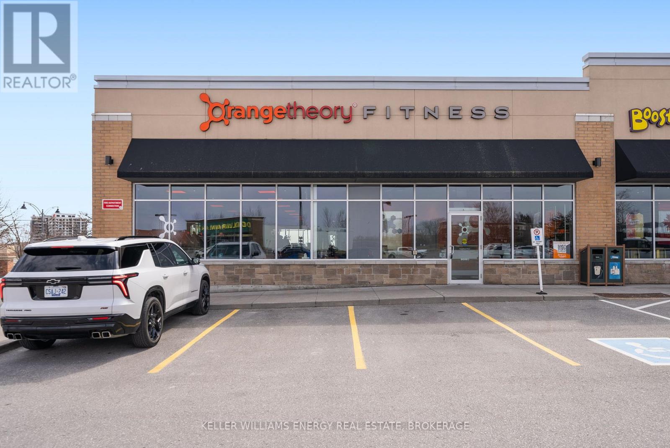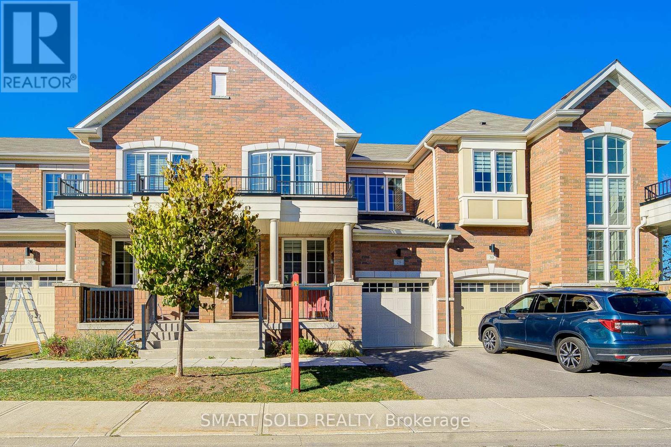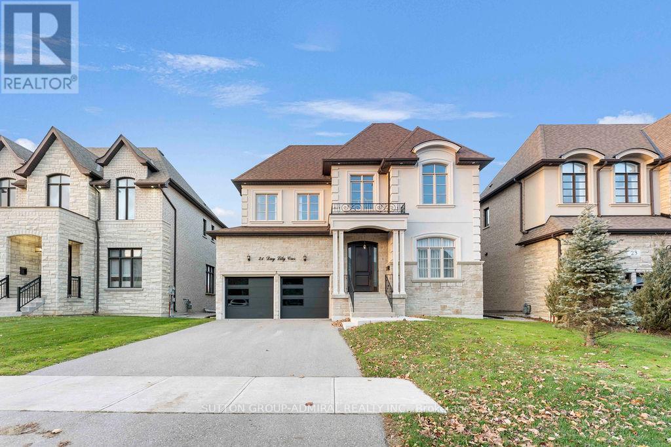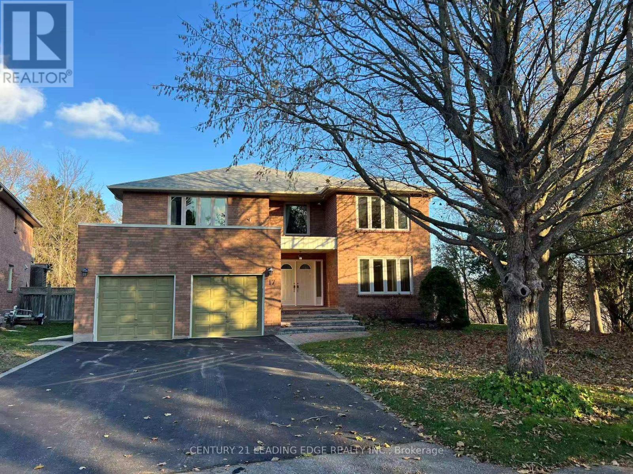3 - 169 William Duncan Road
Toronto, Ontario
Welcome to 3-169 William Duncan Rd a bright, stylish 2-bedroom, 2-bathroom stacked townhouse nestled in the family-friendly Downsview Park community. This spacious 3-storey layout offers modern comfort and smart design, perfect for professionals, couples, or small families seeking convenience and charm in the city. Enjoy open-concept living on the main floor with upgraded wide-plank engineered hardwood flooring, stainless steel appliances, granite countertops, and ample natural light. Upstairs, you'll find two cozy bedrooms, a full 4-piece bath, and convenient ensuite laundry. The real showstopper? A private rooftop terrace with skyline views perfect for entertaining, relaxing, or working from home outdoors. Located steps to Downsview Park, minutes to TTC, GO, Hwy 401/400/Allen Rd, and close to York University, Yorkdale Mall, Humber River Hospital, and everyday essentials. Includes 1 surface parking spot. Move-in ready come experience urban townhome living in a well-managed community surrounded by parks, trails, and transit! (id:50886)
Intercity Realty Inc.
248, 271 County Rd 20 Road
Prince Edward County, Ontario
This property is a former landscape nursery with metal frame greenhouse, plastic covers, metal frame hot beds. The main barn is approx. 108 by 33with concrete stone foundation & several additions. This property includes a strip of land to Lake Ontario with a pump house & underground piping plus a Hydro Easement to the pump house for unlimited water supply. The property features a spacious greenhouse measuring 258 feet by 685 feet and 52 hot beds, ideal for large-scale agricultural. Natural Gas available at the road. (id:50886)
Century 21 Lanthorn Real Estate Ltd.
122 Lisgar Street
Brighton, Ontario
WORK and LIVE at this inviting raised bungalow, thoughtfully designed with a functional main floor layout that offers both comfort and practicality. The main level features three generously sized bedrooms and a full bathroom, complemented by tasteful, updated finishes throughout. Natural light fills the home, creating a bright and welcoming atmosphere. An oversized garage/workshop is a standout feature, providing excellent space fora home-based business, creative projects, or the hobbyist who needs extra room for tools and equipment. With its versatility, its ideal for those looking to blend work and home life seamlessly. The lower level boasts a separate entrance, opening the door to a variety of possibilities.Whether you envision a spacious in-law suite, accommodations for extended family, or a private rental unit, this flexible area is well-suited to multi-generational living and income potential. Set on over half an acre, the property offers a wonderful outdoor lifestyle. There's plenty of room for children to play, gardens to flourish, or simply to relax and entertain in a private, natural setting. Conveniently located near both Brighton and Quinte West, you'll enjoy easy access to shops, schools, places of worship, and a wide range of recreation facilities. This property truly combines country charm with modern convenience, making it a fantastic opportunity for families, professionals, or investors alike. (id:50886)
Royal LePage Proalliance Realty
Ground Floor A - 1888 Wilson Avenue
Toronto, Ontario
Great Location for Professional Offices near 401/Weston Rd. Main level: Includes approx 1200 Sqft, Featuring Private Reception , 4 Offices ( Individual Office space is also available) with Kitchen and washroom with Lots of Natural Light. Ideal For Law Offices, Tech Firms , Accountants, Consultants, Designers, Architects, Real Estate Brokerage and any Traditional office users. Solid 2 Story Building, totally Upgraded. Ample parking available, high visibility of office and a lot of exposure. Easy Access to Hwy# 401, 400, 409, 427. (id:50886)
Royal LePage Terrequity Realty
3527 Princess Street
Kingston, Ontario
An exceptional opportunity to own a beloved, award-winning local food business in the west end of Kingston. LOTZAH! is more than a food kitchen - it's a community favourite with a loyal following and a proven track record. This fully turn-key operation is ready for its next owner and includes everything you need to step in and start serving immediately. The commercial kitchen was newly built in 2021 and comes fully equipped with all major appliances and tools, including smoker, POS system, pager system, supplies, and even the iconic street signage. What makes this opportunity truly special is that you're not just buying equipment - you're acquiring a recognized brand with an established reputation. The sale includes the LOTZAH! name, social media assets, recipes, and goodwill built through years of customer loyalty and rave reviews. Whether you plan to continue the legacy as-is or bring your own vision to the table, this is a rare chance to acquire a thriving food business with a strong brand and endless potential. Opportunities like this don't come along often - step into a business that's already loved, known, and ready to grow. (id:50886)
RE/MAX Finest Realty Inc.
135 Camp Lane
Tweed, Ontario
Moira River waterfront home or 4 season getaway. This 4 bedroom stunner has been all updated in the past few years and comes as a turn key property with appliances and furniture included. Use as a rental when you are not available or live here and enjoy the quiet setting all to yourself. A modern decor throughout the open concept main level, offers a spacious kitchen area and has a large center island with quartz countertops, 3 pc bath plus laundry, bedroom, and a living room with large windows and a patio door leading out to the deck overlooking the water. 2nd level offers 3 bedrooms and 4 pc bath with a soaker tub. Lots of dry storage area in the full crawl space and is also home to the all mechanical and water equipment. Walk down to the water and jump in your boat and enjoy miles boating, fishing for bass, pike, musky, pickerel, and crappie or fun in the sun pulling the kids around on a tube. Most of the house was updated in 2022-23 and includes propane furnace and A/C, all interior, vinyl siding. metal roof and much more. Why visit on weekends when you can enjoy life on the water every day! Quick closing available so you can get in and start off summer right! (id:50886)
Century 21 Lanthorn Real Estate Ltd.
845 Woodbine Road
Kingston, Ontario
A first of its kind investment opportunity in the west end of Kingston! Wx3 Developments is excited to offer this pre-construction triplex in the highly desirable Bayridge neighbourhood just steps from public transit, restaurants and services. With two 3 bedroom 1128 sq ft units and one 2 bedroom 932 sq ft unit and 6 parking spots, this build is ideally located for families near great school options and centrally located in the Kingston's west end with easy access to all points within the city and the 401. Higher end finishes including quartz counter tops, kitchen islands, 9 ft ceilings, ceramic tile in bathrooms and luxury vinyl plank in the rest of each unit. The builder intends to commence the build in March of 2025 with completion in the fall of 2025. For a buyer on board early in the build process the builder is happy to discuss options for finishings and design elements. An amazing investment opportunity for the investor or live-in landlord looking for a home that comes with great income! (id:50886)
RE/MAX Finest Realty Inc.
34 - 811 Wilson Road N
Oshawa, Ontario
Welcome to this beautifully renovated condo townhome in desirable North Oshawa. Updated from top to bottom, this home offers stylish finishes and modern conveniences throughout. Inside you'll find new luxury vinyl plank flooring, pot lights throughout, modern baseboards, and no carpet, offering a sleek and low-maintenance interior. The upgraded kitchen boasts quartz counters, a tiled backsplash, sleek cabinetry, an undermount stainless steel sink with a touch-activated faucet, and stainless steel appliances - all just three years old. On the main level, a modernized 2-piece bath offers practicality and style, while the upper floor is home to a fully renovated 4-piece bathroom with contemporary upgrades. The finished basement extends the living space with the added bonus of a new 2-piece bath, perfect for guests or family convenience. Thoughtful updates continue with new windows and exterior doors, an inviting interlock walkway and front step and brand new furnace and air conditioner (November 2025). Step outside to your own private retreat, where nature is at your doorstep. Backing onto a peaceful ravine and the Harmony Creek walking trail, the backyard offers a serene, secluded setting with no neighbours behind. Relax or entertain on the updated deck while surrounded by trees and the sounds of nature. Low condo fees, a family-friendly neighbourhood, and a prime location within walking distance to shopping, parks, trails and transit make this property an ideal choice for first-time buyers or downsizers alike. (id:50886)
RE/MAX Jazz Inc.
2366 Durham Region Road
Clarington, Ontario
Own one of Canada's most exciting franchise opportunities! Orange Theory Fitness in Bowmanville is now available. This fully operational 3,000 sq. ft. ground-floor facility is already set up for success equipped, staffed, and running with a strong membership base and established goodwill. This isn't just about being your own boss; it's a chance to transform your lifestyle, set your own schedule, and take control of your income! Don't miss out on this amazing opportunity! (id:50886)
Keller Williams Energy Real Estate
28 Avonmore Trail
Vaughan, Ontario
Luxurious Andrin Built Townhouse(Approx. 2,000 Sq Ft)In Sought-After Patterson Upper Thornhill! This Bright, Open-Concept Home Features 9' Smooth Ceilings On the Main Floor, And A Dream Eat-In Kitchen With Granite Countertops, Upgraded Cabinetry, Large Centre Island, And Stainless Steel Appliances. The Elegant Oak Staircase With Metal Balusters Leads To Three Spacious Bedrooms, Including a Large Primary With Walk-In Closet and Spa-Like Ensuite Featuring A Freestanding Tub. The Second And Third Bedrooms Are Equally Impressive, With Ample Closet Space And Large Windows For Natural Light. Convenient 2nd-Floor Laundry. Professionally Finished Basement With Pot Lights, Large Recreation Area, And Ample Storage. Direct Garage Access. Close To Top-Rated Schools(St. Theresa of Lisieux Catholic Hs & Herber H.Carnegie Ps), Parks, Transit, Shopping, And All Amenities. (id:50886)
Smart Sold Realty
21 Day Lily Crescent
Richmond Hill, Ontario
A+ Tenant only! Spectacular 4 bedroom residence in the prestigious South Richvale! Truly customized and fully upgraded top to bottom, office on the main floor, chef's kitchen, built in appliances, spa like master ensuite 2 much more. Quiet street! Super convenient location, close to main intersections, Hwys, Plazas, Coffee Shops, Community Center. A MUST SEE! (id:50886)
Sutton Group-Admiral Realty Inc.
17 Mcphillips Avenue
Markham, Ontario
Welcome to 17 McPhillips Ave - a spacious, bright, and thoughtfully designed family residence offering 3,276 sqft above grade, surrounded by a tranquil ravine in one of Markham's most desirable locations. Perfectly situated on a quiet, family-friendly street, this home combines comfort, elegance, and nature at your doorstep.The main floor features an open-concept layout that flows seamlessly from the living room to the dining room, both enhanced with crown moulding, large picture windows, and abundant natural light. The oversized kitchen overlooks the ravine backyard and includes a generous breakfast area with a walkout to the yard. A cozy family room with a fireplace and a convenient main-floor office complete the level. Upstairs, you'll find four bright and spacious bedrooms, including a prime bedroom with a 5-piece ensuite. Located in the top-rated Roy H Crosby Public School and Markville Secondary School Districts. Close to parks and local amenities. (id:50886)
Century 21 Leading Edge Realty Inc.

