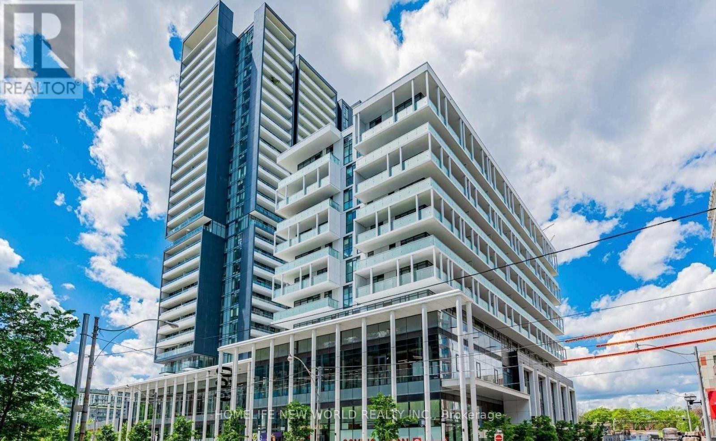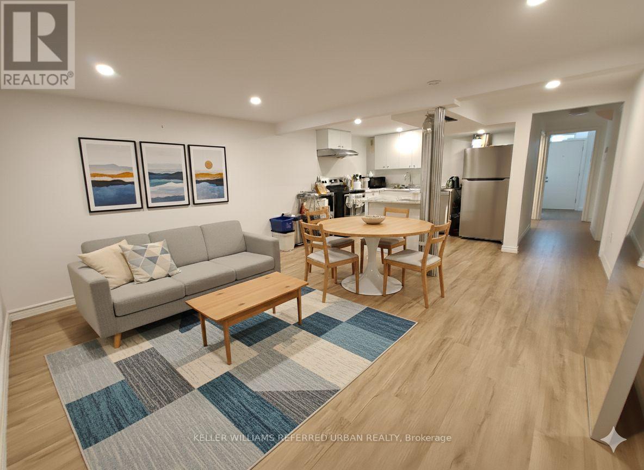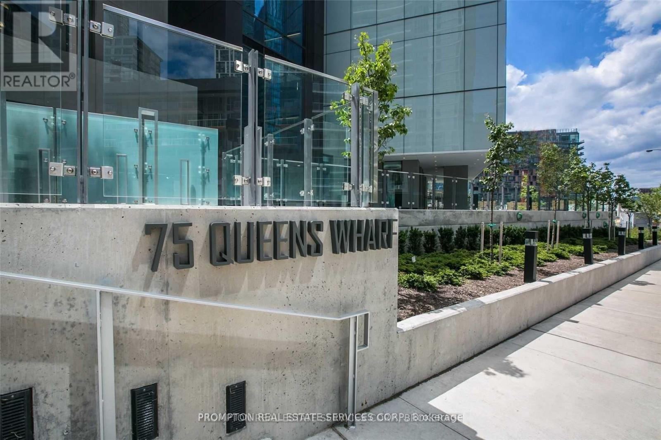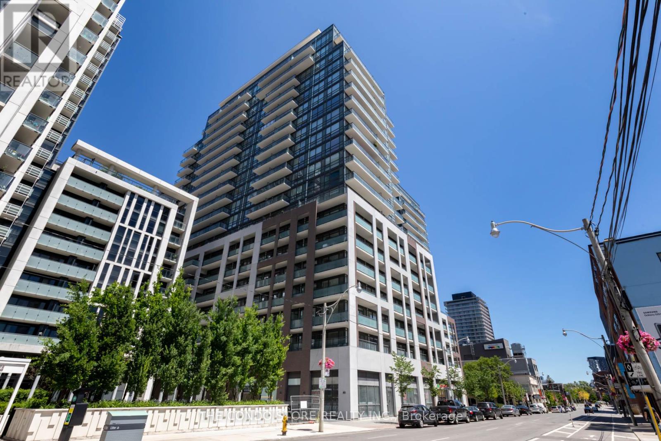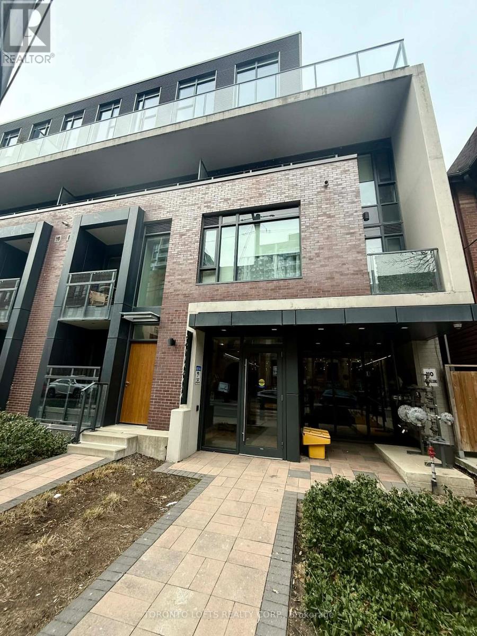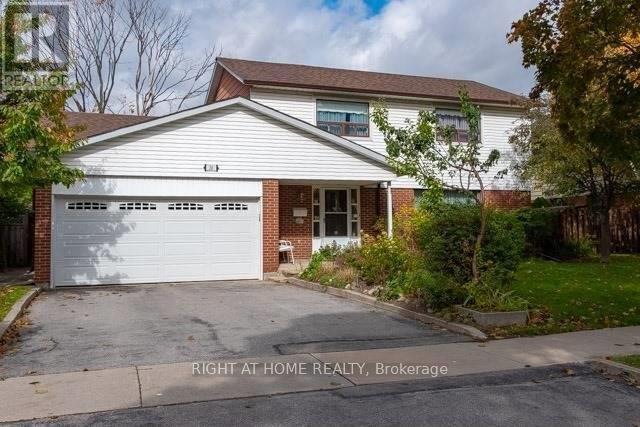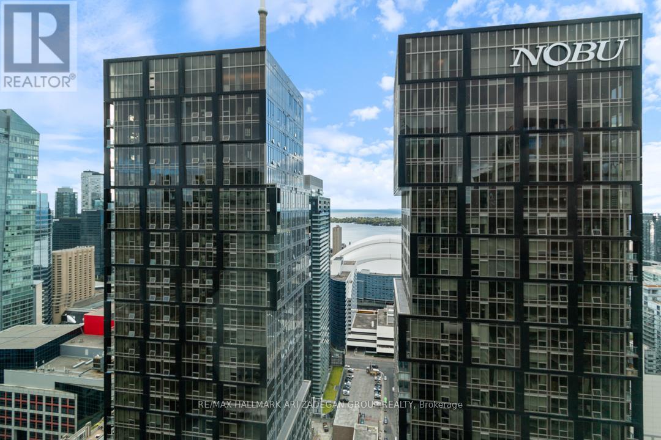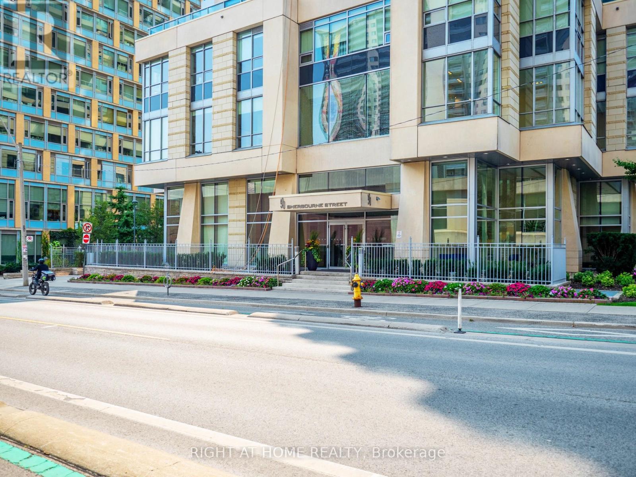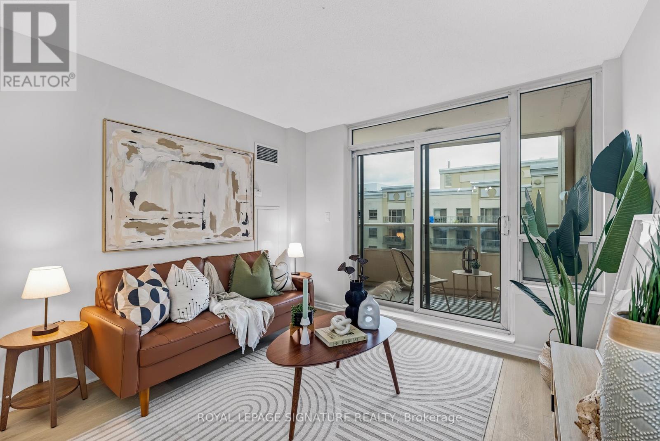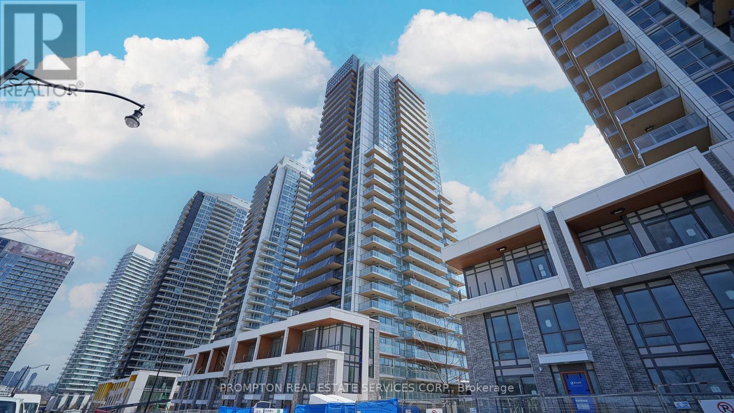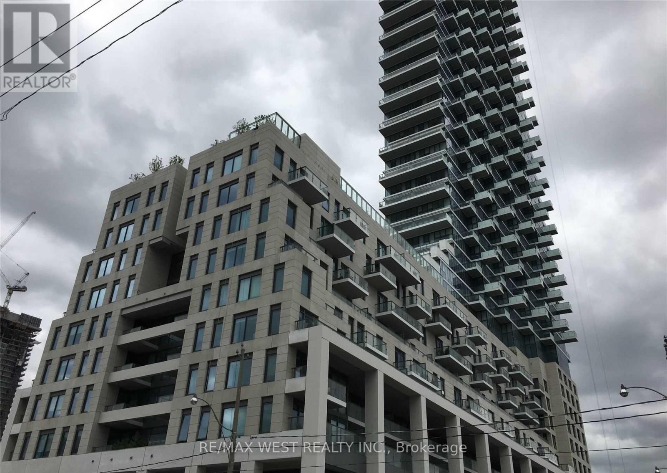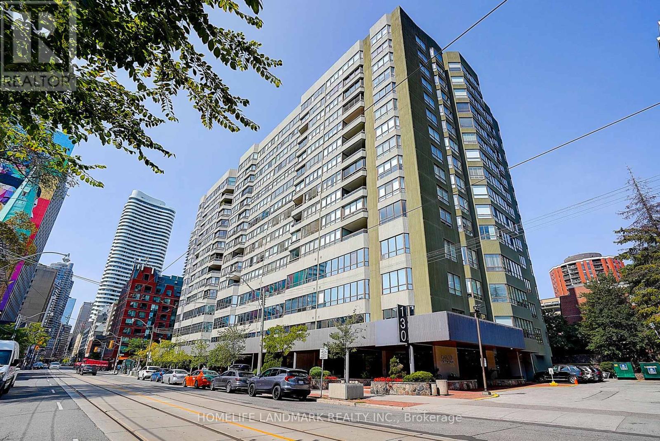802 - 34 Tubman Avenue
Toronto, Ontario
Welcome to 34 Tubman Ave located in Regent Park. Clean, bright and modern 1 bedrm, 1 bath condo with 10 foot high ceilings and an Open Concept Layout. Stone Counters, laminate floors and modern cabinetry and lighting. Stainless Steel Fridge, built-in stove top, oven, dishwasher, stacked laundry. Kitchen has plenty of cabinet storage and counter space. Located beside large park, aquatic and community centre and within walking distance of TTC, Grocery Stores, Shopping, Restaurants. Easy access to downtown, DVP and Gardiner. (id:50886)
Homelife New World Realty Inc.
Lower - 67 Fortrose Crescent
Toronto, Ontario
Welcome to this bright and well-maintained 2-bedroom + den basement apartment situated in a quiet, family-oriented neighborhood in the heart of North York. This spacious suite features a thoughtfully designed open-concept living and dining area, a modern kitchen with full-sized fridge, stove and two generously sized bedrooms offering ample natural light and storage. Bright and freshly painted. This property boasts extra space with a den that is perfect for a home office space or an extra nook. The unit includes a private separate entrance and ensuite laundry for added convenience. Located just minutes from major highways (Hwy 401 & DVP), Fairview Mall, Don Mills Station, schools, parks, and all essential amenities. Ideal for professionals or small families seeking comfort, convenience, and a prime Toronto location. Virtually staged. (id:50886)
Keller Williams Referred Urban Realty
3009 - 75 Queens Wharf Road
Toronto, Ontario
Experience urban living at its finest in this spacious, sun-filled bachelor suite at Quartz. Offering approximately 443 sq.ft. of smart, efficient layout, this suite features a sleek modern kitchen with full-sized stainless steel appliances, and stylish laminate flooring throughout for a clean, contemporary feel.Step onto your large private balcony and take in the unobstructed, breathtaking views of both the city skyline and the shimmering lake-a perfect spot for morning coffee or evening relaxation.Residents enjoy access to exceptional, resort-inspired amenities, including a 24-hour concierge, indoor swimming pool, state-of-the-art fitness center, party room, BBQ terrace, and more.Professionally managed for your convenience, this suite ensures a smooth, seamless move-in experience and a lifestyle of comfort and ease. (id:50886)
Prompton Real Estate Services Corp.
2006 - 460 Adelaide Street E
Toronto, Ontario
This spacious 1-bedroom, 1-bathroom (Jack & Jill) corner unit sits high on the 20th floor, offering clear northeast exposure and an abundance of natural light. Unlike many newer builds, this suite features a truly livable layout designed for functionality and everyday comfort, with generous room sizes and excellent flow. Located in the highly sought-after St. Lawrence / Old Town neighborhood, you're steps from: St. Lawrence Market for gourmet groceries and local charm Trendy restaurants, cafes, and bars along King Street East The Distillery District and Toronto's Historic Flatiron Building Easy access to TTC, Union Station, and Gardiner Expressway Whether you're a professional, first-time buyer, or savvy investor, this unit offers the ideal combination of location, layout, and lifestyle. (id:50886)
The Condo Store Realty Inc.
306 - 90 Niagara Street
Toronto, Ontario
90 Niagara Lofts, Boutique Loft Building. Prime Location, Bathurst and Niagara. Steps from King st, the Well, Stack markety, Farm Boy, ttc, Stanley Park, restaurants and shops. Functional Modern 1 bedroom, High Ceilings, Spacious Balcony, Separate Den Nook (perfect for work from home), in-suite laundry. Unit is available Furnished or Unfurnished. (id:50886)
Property.ca Inc.
26 Rustywood Drive
Toronto, Ontario
Detached 4-bedroom home in a desirable family neighbourhood. Functional layout with bright living and dining areas, perfect for everyday living. Spacious 4 bedrooms, ideal for growing families. 1.5 baths. Attached garage. Finished basement offers a versatile rec room, home office, gym, or kids' play area. Walkout from living room to a large open backyard, perfect for summer entertainment, BBQs, and outdoor gatherings. Close to parks, schools, transit, shopping, and all amenities. Excellent value for a detached home. (id:50886)
Right At Home Realty
4402 - 327 King Street W
Toronto, Ontario
Executive Furnished Unit, Situated in the heart of Torontos vibrant Entertainment District, this property is just minutes away from world-class amenities, fine dining, and cultural landmarks such as the Rogers Centre and the CN Tower. The prime location ensures easy access to the city's finest offerings, making it an ideal home base for professionals. Available for a one-year lease, this exceptional property is designed to cater to the needs of corporate clients who value luxury, convenience, and proximity to the best that Toronto has to offer. (id:50886)
RE/MAX Hallmark Ari Zadegan Group Realty
2604 - 500 Sherbourne Street
Toronto, Ontario
Welcome to The 500 Sherbourne Street Condo-your stylish retreat in the vibrant St. James Town neighborhood! This bright 1-bedroom + den suite offers modern finishes, clear views of Downtown Toronto and the CN Tower, and a no-wasted-space open layout. Enjoy sleek laminate flooring, a 4-piece bath, in-suite laundry, great closet space, and a versatile den complete with a Murphy bed, making it perfect as a second bedroom or home office. The contemporary kitchen features a center island, quartz countertops, stainless steel appliances, and a trendy backsplash. Relax on the spacious balcony with beautiful city views. The building offers fantastic amenities including a gym, rooftop terrace, theater room, party room, meeting room, EV charging stations, visitor parking, and 24/7 concierge service. A locker is included for extra storage. Just minutes from Bloor & Sherbourne TTC, grocery stores, shops, cafes, parks, and with easy access to the DVP, Gardiner, and nearby trails-this condo delivers comfort, convenience, and stylish downtown living. (id:50886)
Right At Home Realty
802 - 8 Rean Drive
Toronto, Ontario
Bayview Village Beauty. Live the Bayview Village lifestyle you've been dreaming of! This spacious 1-bedroom condo at NY Towers - The Waldorf, offers the perfect blend of luxury and convenience, featuring an airy design and sleek, freshly updated finishes. The open concept layout allows for an easy flow between the kitchen, dining and living room for entertaining and everyday living. Plus, there's no wasted space here with smart storage solutions including a generous front hall closet, and additional storage beside the laundry. The large primary bedroom provides comfort and practicality, complete with a walk-in closet and room to unwind. This building has worry-free living with all utilities (hydro & water) included in the maintenance fees! There's also one parking space and one locker included. Enjoy top-tier amenities including 24-hour concierge, an indoor pool, a sauna, a gym, a party room, guest suite, and visitor parking. There are also great commuting options with just steps to Bayview Subway Station on the Sheppard Line and just minutes to the 401 Highway. There's also easy walking access to Bayview Village Mall with ample shops and restaurants as well as the Ethennonnhawahstihnen' Community Centre with aquatic facilities, child care, a gymnasium, and a public library. Don't miss out on this exceptional opportunity. (id:50886)
Royal LePage Signature Realty
801 - 25 Mcmahon Drive
Toronto, Ontario
Experience exceptional urban living in this brand-new 1+1bedroom condo with one parking and a locker, ideally located in the heart of North York within Concords prestigious new development. This EAST-facing suite offers 530 sq.ft. of thoughtfully designed interior space, plus a generous 163 sq.ft. balconyThe open-concept layout is bright and modern, featuring sleek finishes, wide-plank flooring, and a gourmet kitchen equipped with premium Miele appliances and custom cabinetry. The spa-inspired bathroom provides a relaxing retreat, while floor-to-ceiling windows flood the unit with natural light.Enjoy the added convenience of an parking stall and a dedicated storage locker. Residents have access to an impressive selection of world-class amenities, including a state-of-the-art fitness centre, luxurious indoor swimming pool, and a touchless automatic car wash. Outdoor areas include a serene French garden, an English garden with an al fresco BBQ patio, and a childrens play zone. For leisure and entertainment, take advantage of the golf simulator, elegant wine lounge, and grand ballroom.Set in a dynamic and convenient neighborhood, this exceptional home offers the perfect blend of comfort, style, and lifestyle-enhancing amenities (id:50886)
Prompton Real Estate Services Corp.
617 - 12 Bonnycastle Street
Toronto, Ontario
Sought after MONDE **Sunny southeast corner unit with lake views**2(split)Bedrooms**2 full Bathrooms**Island W/Breakfast Bar**Steps to Lake, boardwalk, Sugar Beach, Lowblaws, George Brown, Distillery, Gardiner/DVP, Parks and Restaurants** infinity pool, steam rooms, saunas BBQ area and much more** (id:50886)
RE/MAX West Realty Inc.
503 - 130 Carlton Street
Toronto, Ontario
Welcome to the one and only Carlton on the Park Condominiums. Built by Tridel, this classic and elegant 12-storey residence is celebrated for its timeless design and meticulous upkeep. From the moment you arrive, you'll be impressed by the immaculate common areas and the warm welcome from the friendly concierge and dedicated staff, who make every resident and guest feel at home. This spacious, carpet-free suite features a bright open-concept living room that flows seamlessly into the generous dining area. Perfect for entertaining or everyday living, the dining space offers direct access to a large private balcony, extending your living area outdoors. Through elegant French doors, step into the timeless kitchen with its inviting breakfast area, framed by oversized windows that fill the space with natural light. Adjacent to the kitchen, the expansive family room is equally bright, boasting a wall of large windows that showcase tranquil views of the surroundings. Spacious and versatile, this room can serve as a cozy retreat, a home office, or even an additional bedroom; the possibilities are endless. The sun-filled primary bedroom is a true retreat, featuring dual his-and-hers closets (or perhaps hers-and-hers!) and a luxurious 6-piece ensuite bath. The second bedroom may not be the primary, but it's still generous in size, large enough to put many master bedrooms to shame, with oversized windows and mirrored closets. Centrally located near shops, cafés, restaurants, hospitals, and transit, with quick access to downtown Toronto. The residence offers a wealth of amenities, including an indoor pool, racquetball courts, a billiards room, elegant party spaces, and much more! Perfect for those looking to downsize without compromise or anyone seeking a city lifestyle with a touch of tranquility. **ALL UTILITIES INCLUDED, INCLUDING CABLE TV & INTERNET. ** (id:50886)
Homelife Landmark Realty Inc.

