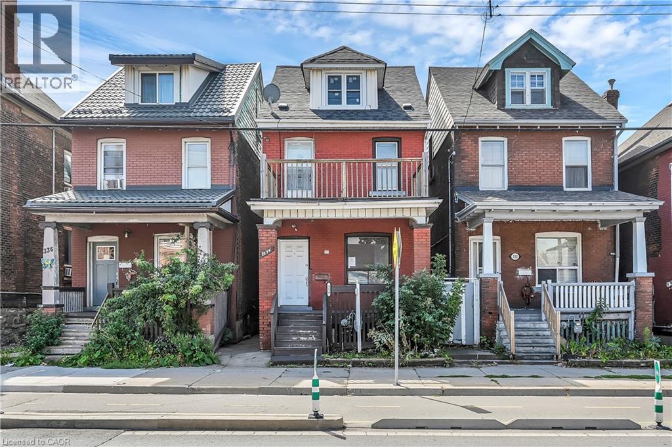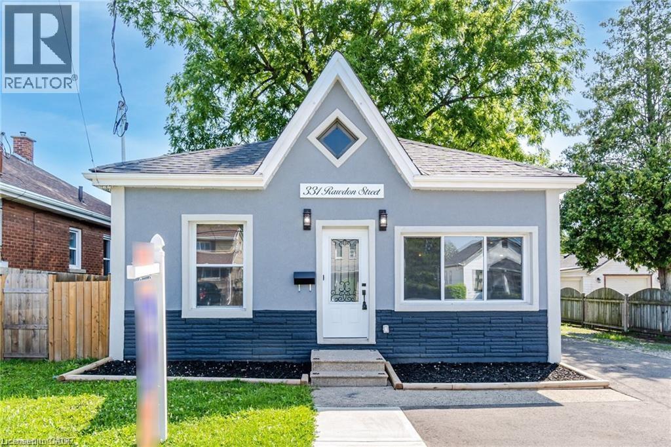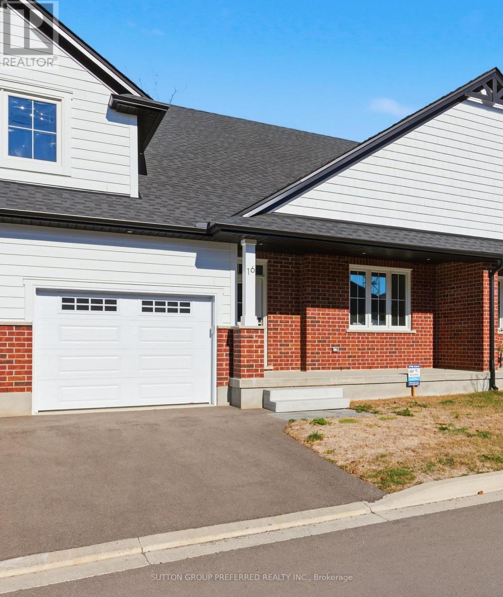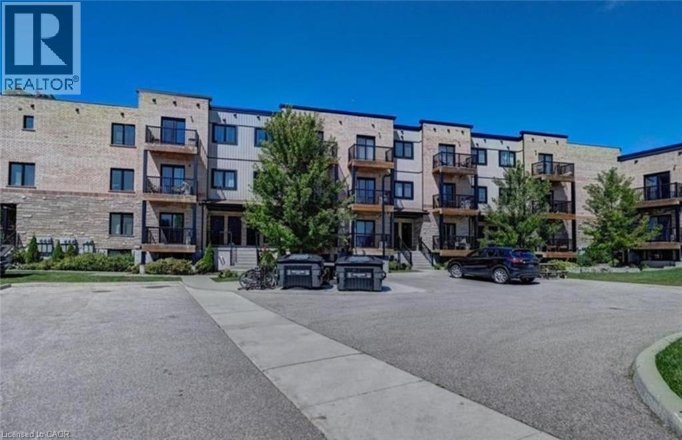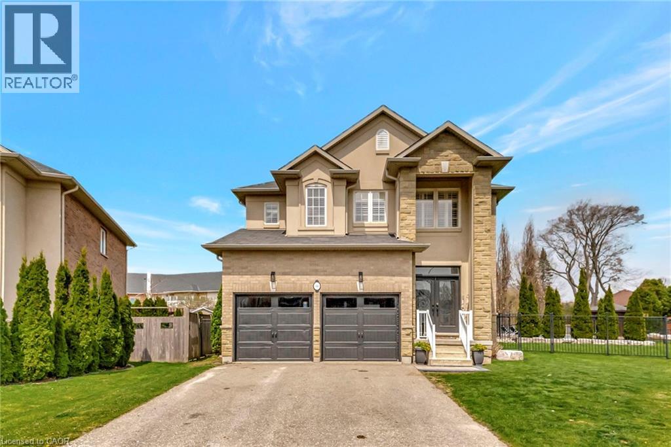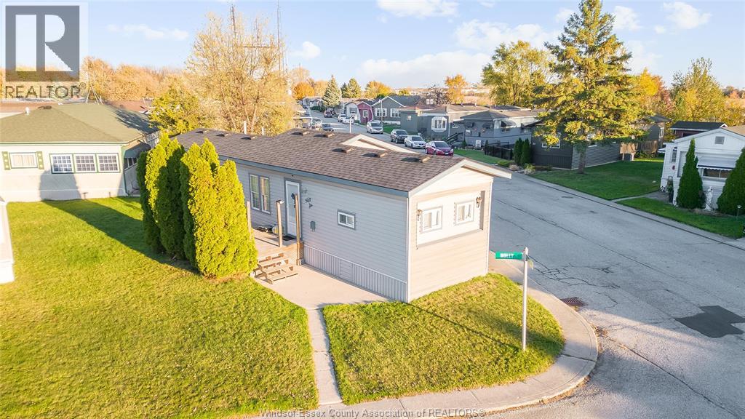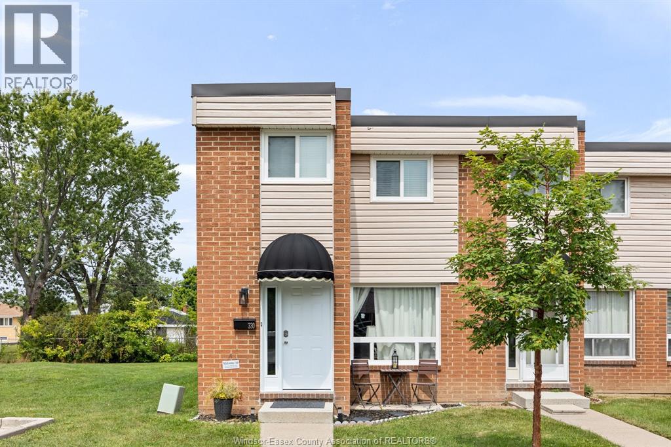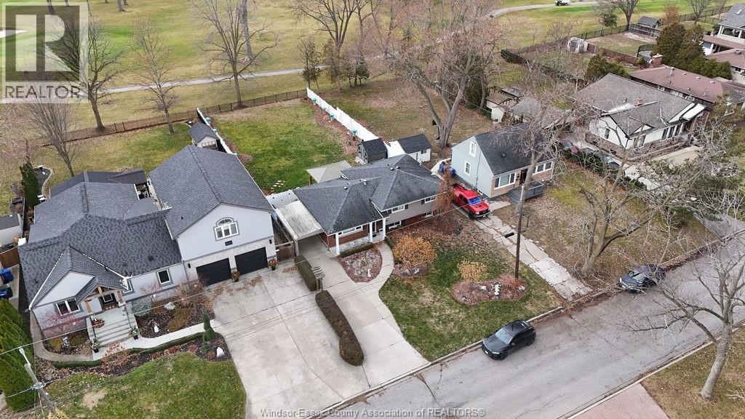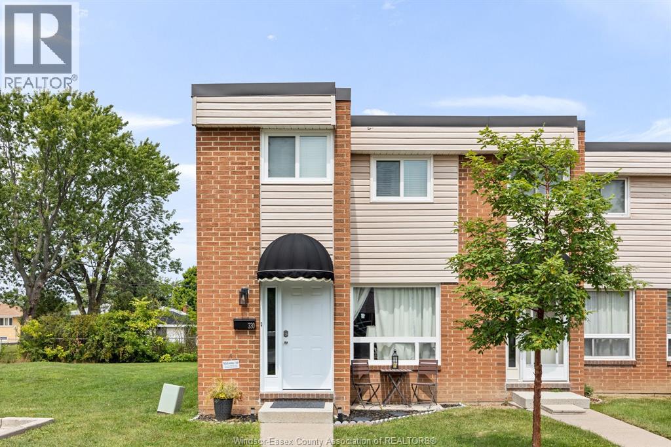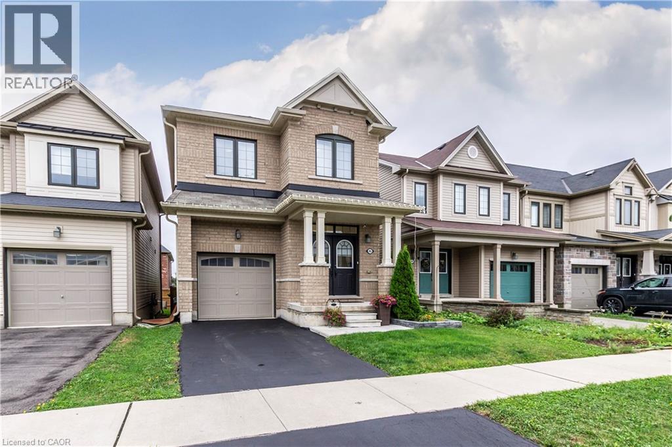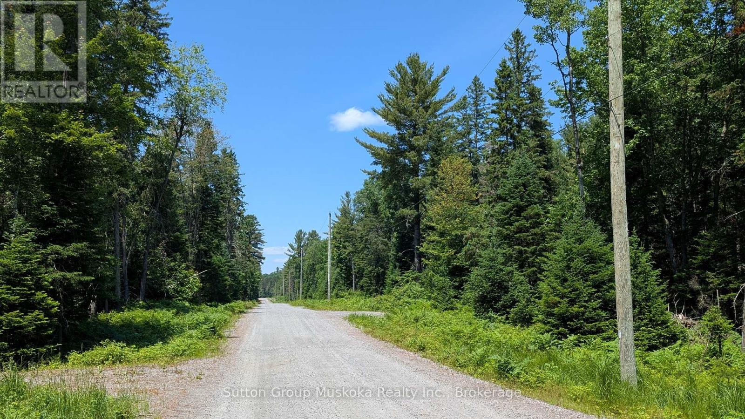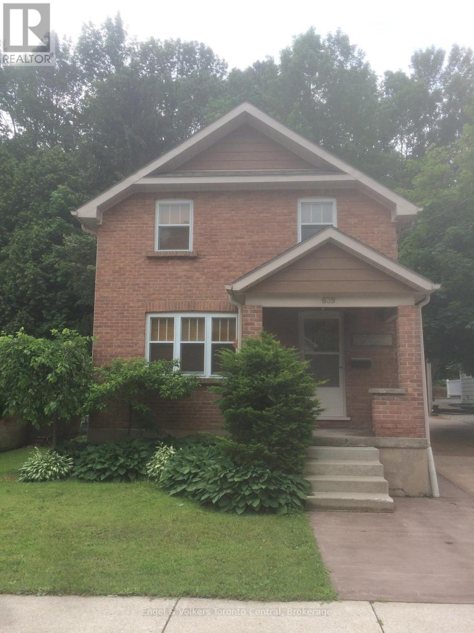334 Cannon Street E
Hamilton, Ontario
Welcome to 334 Cannon St E! This 2.5-storey detached brick home offers over 1,600 sq.ft. of functional living space and plenty of potential. Featuring 3 spacious bedrooms plus a full loft—ideal as a 4th bedroom, home office, hobby or additional living area—this property is well-suited for first-time buyers, families, or investors looking to add value. The main floor includes an updated kitchen with white cabinetry, quartz countertops, complemented by bright, open spaces. Outside, you’ll find nice yard, covered front porch, and a second-floor balcony for added outdoor enjoyment. Located in a central Hamilton neighbourhood, you’ll be within minutes of downtown amenities, shops, restaurants, and the West Harbour GO Station. With recent updates already in place and room to make it your own, this property presents a great opportunity to enter the market or expand your investment portfolio. (id:50886)
RE/MAX Real Estate Centre Inc.
331 Rawdon Street Unit# Basement
Brantford, Ontario
All-inclusive living in a modern 1-bedroom apartment right in the heart of Brantford comes partially furnished! This bright lower-level unit is designed with comfort and style in mind, featuring pot lights throughout, sleek vinyl flooring, and a contemporary kitchen with quartz countertops, stainless steel appliances, and a double sink. The bathroom feels like a spa retreat with porcelain tile, a soft-close vanity, and a rainfall glass shower. In-suite laundry makes life even easier. Step outside and enjoy unbeatable convenience just minutes to Lynden Park Mall, downtown Brantford, Laurier University, Conestoga College, and quick access to Hwy 403. Parks, trails, schools, shopping, and transit are all close by, giving you the best of both city living and community charm. All utilities and free high-speed Internet are included for stress-free budgeting. Backyard not available. (id:50886)
RE/MAX Real Estate Centre Inc.
16 - 175 Glengariff Drive
Southwold, Ontario
The Clearing at The Ridge, One floor freehold condo with appliances package included. Unit B6 1215 sq ft of finished living space. The main floor comprises a Primary bedroom, an additional bedroom/office, main floor laundry, a full bathroom, open concept kitchen, dining room and great room with electric fireplace and attached garage. Basement optional to be finished to include bedroom, bathroom and rec room. Outside a covered front and rear porch awaits. (id:50886)
Sutton Group Preferred Realty Inc.
164 Heiman Street Unit# 7c
Kitchener, Ontario
Welcome to this beautifully maintained 3-storey condo townhome offering over 1,500 sq. ft. of bright, modern living space. This end unit features 3 bedrooms and 3 full bathrooms, including two upper-level ensuites and a convenient main-floor bedroom with its own 4-piece bath. Enjoy an open-concept layout with 9’ ceilings, a stylish white kitchen with quartz counters and subway tile backsplash, and walkouts to two private balconies. With low-maintenance living, one assigned parking space, and condo fees covering exterior maintenance, snow removal, landscaping, and more, this home is completely turnkey. Located close to transit, shopping, parks, schools, and downtown amenities, this property blends comfort, convenience, and modern design. (id:50886)
RE/MAX Twin City Realty Inc.
349 Valridge Drive
Ancaster, Ontario
Welcome to 349 Valridge Drive in Ancaster, the home that offers space, beauty and a back yard oasis you’re going to fall in love with. Built in 2009, this very unique home with custom floor plan sits on a spacious irregular shaped lot in the very popular Parkview Heights neighbourhood. Upon entering this home with approx 3300 sqft of total living space, you’ll find an extra spacious foyer that leads you through the unique floorplan that includes ample pot lighting, a gorgeous kitchen with 12’ Island, quartz countertops, stainless appliances with gas stove, and loads of natural light. The adjacent family room with double sided GFP shared with the dining room make this a great space for entertaining and family gatherings. Other main floor features include a beautiful 2pc Powder Room with accent lighting, and Mud Room that leads you to the double car Garage. As you make your way up the carpet free staircase with wainscoting accents, you’ll find a very functional second floor that includes 4 bedrooms and laundry area. The spacious primary bedroom comes with a 5pc ensuite bath, WIC and California Shutters. The other 3 bedrooms also have California Shutters, with 2 of the 3 bedrooms having WIC of their own. The finished basement with GFP allows for additional living space for the kids, or for the entire family to spend time together. The stunning back yard oasis is where you’ll spend your summer days and nights, whether it be swimming and lounging around the inground pool, or entertaining family and friends under the covered patio watching TV in front of the cozy GFP. Other highlights of this stunning home include, updated furnace & A/C (2022), Sump Pump (2025), sprinkler system, cold cellar, TV hookup above outdoor patio fireplace, new pool pump and salt cell (2025). Home is all brick, stone & stucco. (id:50886)
RE/MAX Escarpment Realty Inc.
56 Holly Street
Lakeshore, Ontario
Discover incredible value in today’s market with this charming 2-bedroom, 2-bathroom mobile home—the perfect blend of comfort and affordability. Offering a bright, open layout and well-kept interiors, this home is move-in ready and ideal for first-time buyers, downsizers, or anyone looking to keep costs low without compromising on quality. (id:50886)
RE/MAX Care Realty
330 Fryer Street
Amherstburg, Ontario
AVAILABLE FOR LEASSE, THIS ADORABLE END UNIT TOWNHOME IN THE HEART OF TOWN CLOSE TO ALL AMENTITIES AND A SHORT WALK TO AMHERSTBURG'S WATERFRONT. SPACIOUS LIVING ROOM AREA AND LARGE KITCHEN WITH ACCESS TO THE REAR PATIO. TWO BEDROOMS AND A FULL 4PC BATHROOM ON THE UPPER LEVEL. LOWER LEVEL IS FULLY FINISHED AND OFFERS MORE LIVING SPACE, LAUNDRY ROOM, AND PLENTY OF STORAGE SPACE. FIRST AND LAST MONTH' S RENT PLUS RENTAL APPLICATION AND CREDIT CHECK REQUIRED. ALL OFFERS MUST INCLUDE ATTACHED SCHEDULE B (id:50886)
RE/MAX Preferred Realty Ltd. - 586
4113 Roseland Drive East
Windsor, Ontario
PRIME SOUTH WINDSOR LOCATION BACKING ON TO ROSELAND GOLF COURSE This refreshed 3+1 bed, 2 full bath home sits on a deep lot with unobstructed views of the 11th hole. The main level offers bright, open-concept living with modern LED pot lighting and a granite kitchen complete with stainless steel appliances and a stylish backsplash. The lower level extends your living space with a cozy family room featuring a gas fireplace and full bathroom. Step outside to a beautifully designed backyard with a brand-new sundeck, vinyl privacy fencing, and a charming gazebo. The carport includes convenient pass-through access, providing an easy option for a future garage. All of this just steps from parks and schools, and minutes to shopping, restaurants, the 401, and the U.S. border. A Roseland lifestyle you won’t want to miss. *See attached for upgrades* (id:50886)
Deerbrook Realty Inc.
330 Fryer Street
Amherstburg, Ontario
AVAILABLE FOR LEASSE, THIS ADORABLE END UNIT TOWNHOME IN THE HEART OF TOWN CLOSE TO ALL AMENTITIES AND A SHORT WALK TO AMHERSTBURG'S WATERFRONT. SPACIOUS LIVING ROOM AREA AND LARGE KITCHEN WITH ACCESS TO THE REAR PATIO. TWO BEDROOMS AND A FULL 4PC BATHROOM ON THE UPPER LEVEL. LOWER LEVEL IS FULLY FINISHED AND OFFERS MORE LIVING SPACE, LAUNDRY ROOM, AND PLENTY OF STORAGE SPACE. FIRST AND LAST MONTH' S RENT PLUS RENTAL APPLICATION AND CREDIT CHECK REQUIRED. ALL OFFERS MUST INCLUDE ATTACHED SCHEDULE B (id:50886)
RE/MAX Preferred Realty Ltd. - 586
46 Kelso Drive
Caledonia, Ontario
Well Maintained, very bright and relaxing, modern, open concept layout with 4 bedrooms and 2.5 bathrooms located in a growing neighbourhood. Ideal to own an affordable house close to Hamilton. Highway access, schools and amenities in the neighbourhood. (id:50886)
RE/MAX Real Estate Centre Inc.
Lot 10 Crimson Lane
Huntsville, Ontario
Premium residential building lot located on Crimson Lane in the highly desired village of Port Sydney, Muskoka. The hamlet of Port Sydney sits on the shores of Mary Lake, which include is part of a chain of lakes with over 40 miles of boating. The lot is only minutes away from a beautiful sand beach and boat launch on Mary Lake, where there is great swimming and boating. Other features in the area include North Granite Ridge Golf Course, which is less than a minute away, shopping, easy access to Hwy 11, and both towns of Huntsville and Bracebridge, among others. Services to this lot include economical natural gas for heating, Cogeco cable, Lakeland high-speed fibre optic, and hydro. This 1-acre lot is level with a cleared building site and driveway, plus the lot includes a new drilled well - these items will save you thousands of dollars when building! Crimson Lane is a private year-round dead-end road, adding to your privacy; annual year-round maintenance is $819.41 per lot. Call for additional info. This is a newly created lot - taxes/assessment to be determined. HST is included in the asking price. A great location for your new home! Don't have a builder? Not familiar with the building process? We work with an experienced custom home builder who is familiar with the development. Build this year or hold for the future. (id:50886)
Sutton Group Muskoka Realty Inc.
639 14th Street W
Owen Sound, Ontario
Welcome to 639 14th Street West, a charming 2-storey red brick home. This classic property offers the perfect blend of traditional character and everyday convenience, making it an ideal choice for a professional or a couple looking to put down roots in a quiet, friendly community. Step inside to discover a bright and spacious main level featuring high ceilings and large windows. The traditional layout provides a warm and inviting living room that flows seamlessly into a formal dining area, creating a wonderful space for entertaining or family meals. The functional kitchen leads out to the rear deck. The second floor hosts three comfortable bedrooms which are versatile for guests, or a dedicated home office setup. A clean and well-maintained 4-piece bathroom serves the upper level, completing the comfortable living quarters. Outside, you will enjoy a private backyard space perfect for summer relaxation, along with convenient driveway parking. This home is situated in a prime location just steps from local parks and the harbour front. You are also just minutes away from the shopping amenities of the Sunset Strip, the historic downtown River District, and the beautiful trails of Harrison Park. Rent is plus utilities. First and last month's rent, credit check, rental application, and references are required. (id:50886)
Engel & Volkers Toronto Central

