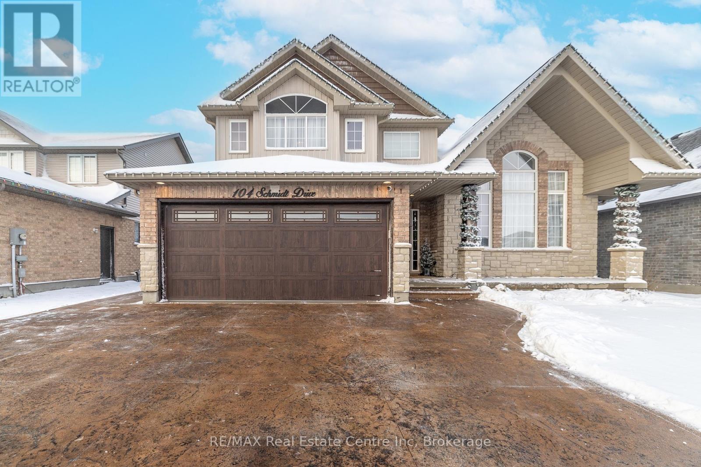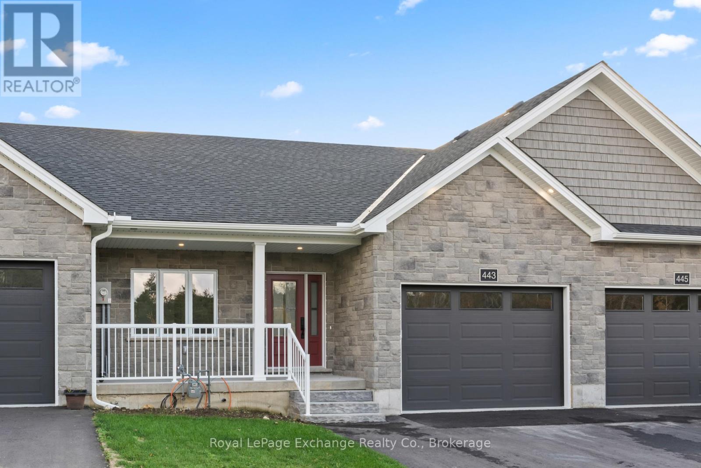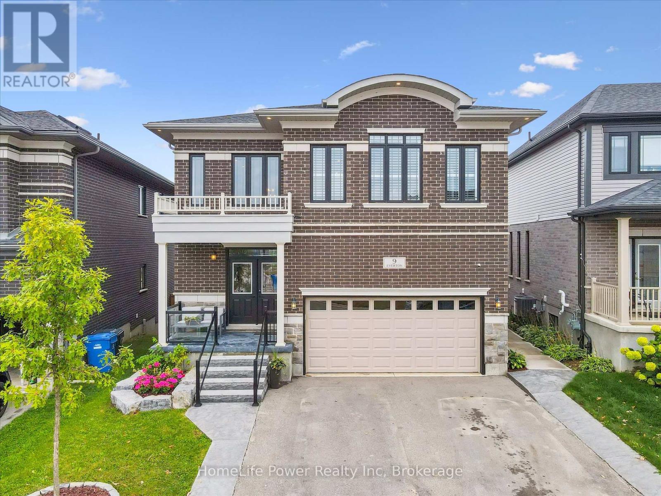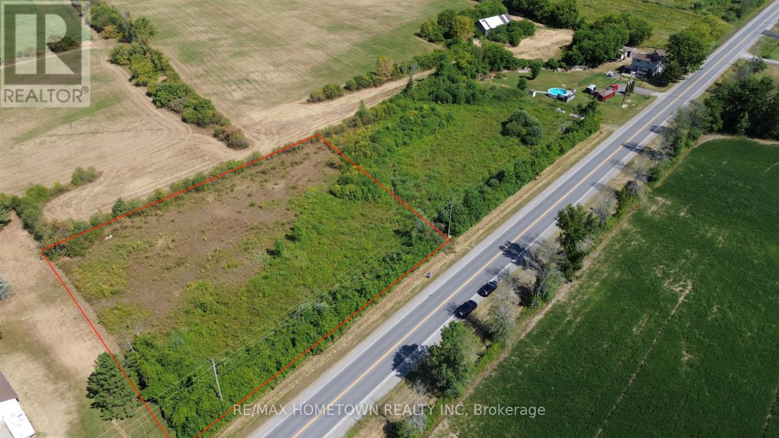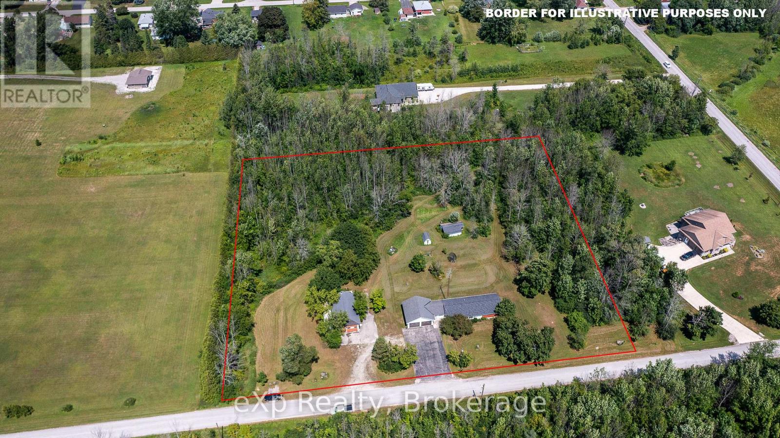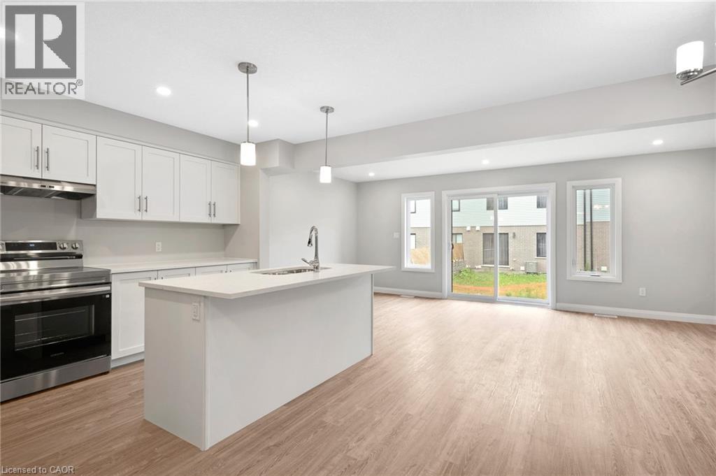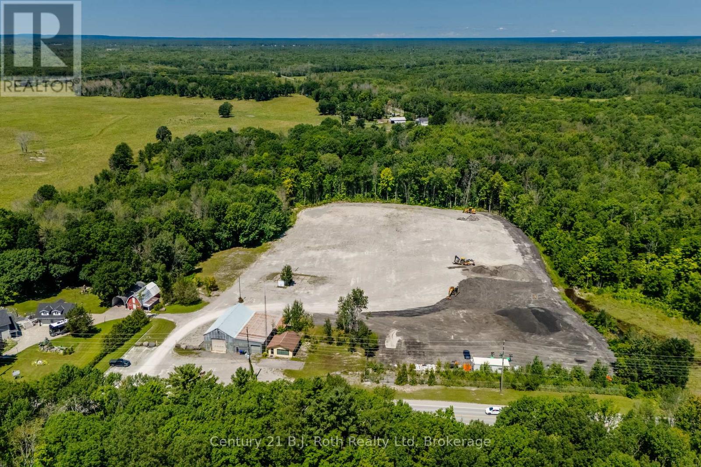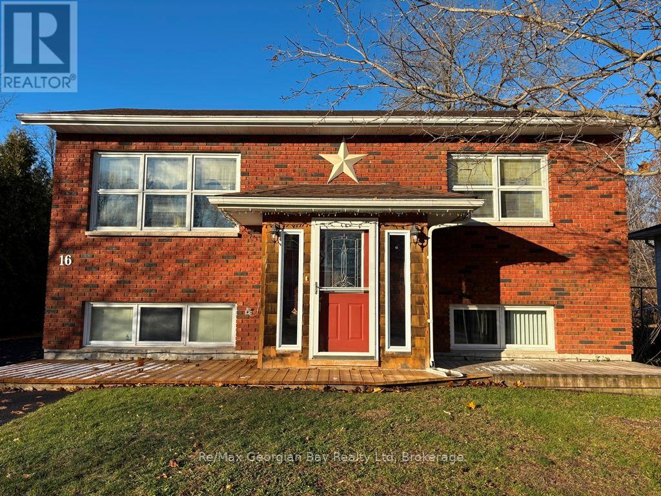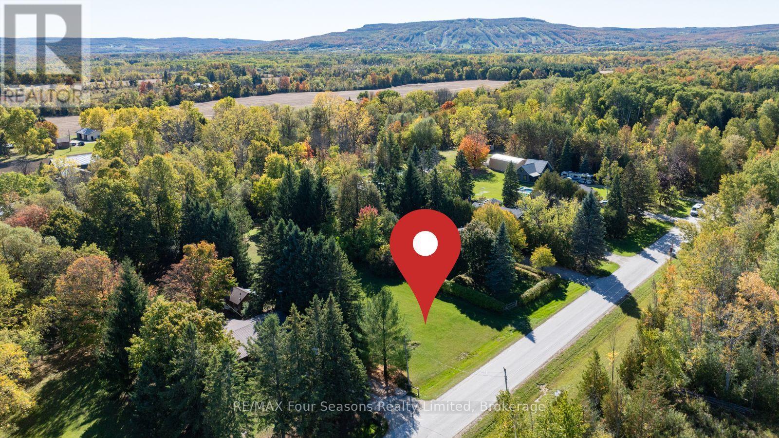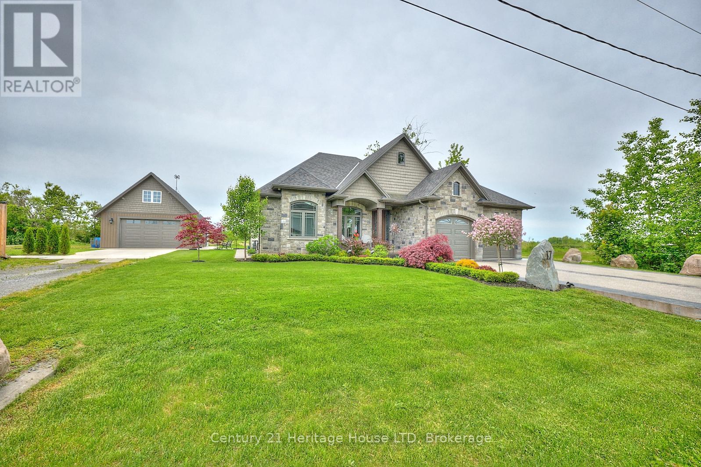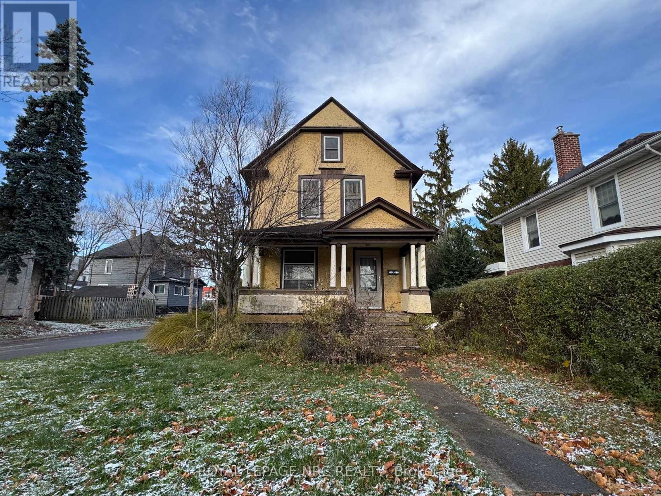104 Schmidt Drive
Wellington North, Ontario
Welcome to this stunning 4 plus 1 bedroom, 4-bathroom home in the charming community of Arthur, Ontario. Beautifully maintained and thoughtfully designed, this spacious property offers comfort, style, and room for the whole family.Step inside to an inviting main floor featuring bright, open-concept living spaces ideal for everyday living and entertaining. The kitchen is a standout, showcasing modern quartz countertops, ample cabinetry, and generous workspace, all flowing seamlessly into the dining and living areas. Large windows throughout the home bring in abundant natural light, creating a warm and welcoming atmosphere.Upstairs, you'll find four well-sized bedrooms, including a private primary suite complete with an ensuite bathroom and walk-in closet. Additional bedrooms provide fantastic flexibility for family, guests, or a home office.The fully finished basement offers even more living space-perfect for a recreation room, home gym, media area, or guest accommodations. With its own bathroom, it's ideal for extended family or overnight visitors.A true highlight of the property is the spacious covered deck, overlooking a large backyard that provides endless possibilities for outdoor enjoyment. Whether hosting, relaxing, or dining outdoors, this space delivers comfort year-round.Completing the home is the insulated, drywalled garage, offering enhanced functionality, comfort, and storage-perfect for hobbyists, winter parking, or additional workspace.Located in a friendly neighbourhood close to parks, schools, and local amenities, this home blends small-town charm with modern convenience.Don't miss your chance to own this exceptional property in Arthur-move-in ready and built to impress (id:50886)
RE/MAX Real Estate Centre Inc
443 Park Street West W
West Grey, Ontario
Discover the best of small-town living at 443 Park Street West in Durham. Nestled in the heart of West Grey, this brand-new townhome blends comfort, convenience, and community in one inviting package. Enjoy true main-level living with two bedrooms, a full bath, laundry, and open-concept kitchen, dining, and living areas - all thoughtfully designed for everyday ease. Step out to the covered front porch to chat with neighbours, or unwind on the private back porch overlooking your yard. The paved driveway and attached garage add year-round convenience.When guests arrive, the fully finished lower level is ready to impress - complete with a spacious rec room, third bedroom, second full bath, and plenty of storage space. Whether you're looking to enter the market as a first-time buyer, or downsize and spend less time maintaining your home and more time enjoying the things you love, this is it. Priced at $509,000, this turnkey bungalow-style home offers modern comfort in a community where neighbours become friends. Make your move - book your private showing today and see why life in Durham feels just right. (id:50886)
Royal LePage Exchange Realty Co.
9 Everton Drive
Guelph, Ontario
Step into luxury with this executive-style 4-bedroom home, with over 4,500 sqft of finished space, designed to impress inside and out. From the moment you enter the soaring two-storey foyer,( with 9 ceilings on every floor)you'll feel the warmth and elegance that carries throughout. The main living and dining areas feature a stunning coffered ceiling, while the massive culinary kitchen offers a separate coffee and beverage counter-perfect for entertaining. And the view out from this space is fantastic. The fully finished walkout basement is a dream, complete with a salon, 4-piece bathroom, exercise room, and office/den (currently used as a 5th bedroom). This level could even be utilized as a future in law suite. Step outside to discover breathtaking ravine, forest, and trail views, best enjoyed from the expansive deck or the lower patio with a hot tub, thoughtfully sheltered by a rainwater gathering system protecting you from the elements. Upstairs, the open-concept family room is ideal for relaxing, while the spacious primary suite boasts a luxurious 5-piece bathroom. 2 of the other spacious bedrooms enjoy the convenience of a Jack n Jill bathroom. With concrete walkways, a convenient location just minutes from the library, and exceptional design features throughout, this move-in ready home offers the perfect blend of style, comfort, and function. (id:50886)
Homelife Power Realty Inc
0 County Road 6 Road
Augusta, Ontario
Rare Opportunity: One of the last remaining lots in North Augusta! Imagine building your dream home on this exclusive 1-acre lot in the highly desirable village of North Augusta. This is one of the last available lots in this charming community, offering the perfect blend of privacy and convenience. Nestled close to Brockville, Prescott, Ottawa, and the breathtaking St. Lawrence River, this location provides endless outdoor and recreational opportunities. Don't miss your chance to own a piece of this idyllic village where tranquility meets accessibility. Whether you're seeking a peaceful retreat or a family-friendly neighborhood, this lot is the perfect foundation for your future. Act now and make North Augusta your new home! Blue number and driveway to be completed by seller prior to closing. RES zoning, Augusta Township. Survey attached. (id:50886)
RE/MAX Hometown Realty Inc
873 14th Street W
Georgian Bluffs, Ontario
Welcome to your new home in the heart of the Township of Georgian Bluffs! This well-built 3-bedroom, 1-bath bungalow offers the perfect blend of peaceful country living with the convenience of being just minutes from the city limits of Owen Sound. Nestled on a quiet, family-friendly street, this spacious property spans nearly 3 acres offering ample room to roam, play, and explore. If you are looking for more family space, both inside and out, this home invites you to "Gather in Grey" and enjoy everything rural life has to offer. Step inside to find a cozy and functional layout with a bright living space and comfortable bedrooms. The attached 2+ car garage provides plenty of room for vehicles and storage, while a detached workshop and two additional outbuildings offer endless possibilities for hobbies, small business ventures, or extra storage. With mature trees, open space, and the serenity of nature, this property truly captures the spirit of Grey County living. Conveniently located near elementary and secondary schools, as well as a variety of West Side amenities including grocery stores, movie theatre, and restaurants.Don't miss your chance to make this versatile home your own. (id:50886)
Exp Realty
520 Orr Street Unit# 87
Stratford, Ontario
Introducing Unit 87 at Coventry of Stratford, a newly constructed townhome that perfectly balances modern design with everyday practicality. This three-bedroom, two-and-a-half-bath residence offers a bright and airy main floor featuring an open layout, large windows that flood the space with natural light, and a contemporary kitchen with ample counter space. The living and dining areas create an inviting environment for both relaxing and entertaining. Upstairs, the primary suite impresses with a walk-in closet and private ensuite, accompanied by two additional bedrooms and a full bathroom. A conveniently located laundry area completes the upper level. Additional highlights include an attached single-car garage, private driveway, and a full basement providing abundant storage options. Nestled in a peaceful, family-friendly neighborhood, Unit 87 is just minutes from schools, parks, shopping, and Stratford’s vibrant downtown, including theaters, restaurants, and cafés. Experience the perfect blend of small-town charm and modern convenience in this thriving community. (id:50886)
Corcoran Horizon Realty
2565 Quarry Road
Severn, Ontario
This is a 9 acre industrial or investment property boasts a shop approximately 3000 sq ft and a separate office building. Shop is heated by propane and office is electric. Fantastic location to set up your business or satellite construction spot. Close to Hwy 400 for easy access and Quarry Road is a truck haul route. Shop has two separate bays each approximately 30 x 60 ft along with storage areas, bath and partial 2nd floor storage area. Office has an open reception area, 3 other rooms and bath. The shop has its own well and septic and the office has its own septic. Some permitted uses (to be verified) are building supply, farm supply, greenhouse, marina sales, motor vehicle service station, self storage and wholesaling uses to name a few. Many opportunities are waiting for you. Shop is three phase electrical; step down transformer; built in the 1970's. Shop has 600 amp 3 phase power. Office has 100 amp electrical; built in the 1980's. Boundary survey available / no building location survey. Clear ceiling height is estimated. (id:50886)
Century 21 B.j. Roth Realty Ltd
16 Community Centre Drive
Severn, Ontario
Attention multigenerational families and/or income seekers! This well-maintained home has a full in-law apartment on the lower level, loads of parking, and a fully heated 16 X 24 shop for winter projects or maybe it's a gathering place (detached rec room) for the whole family, screen movies, play darts, set up your table tennis or pool table here. This brick faced raised bungalow with a large, private lot on a quiet cul-de-sac is a pleasure to offer to you. Enjoy your large deck for morning coffee out front and then a fantastic elevated 8 X 33 screened in covered porch in the back for those quiet evenings. The location, while peaceful and quiet, is just steps to the fairgrounds and a very short walk to groceries at Foodland or downtown to restaurants and shops. Don't delay! View this one today! (id:50886)
RE/MAX Georgian Bay Realty Ltd
5 Caddo Drive
Clearview, Ontario
Welcome to 5 Caddo Drive, a rare opportunity to own a spacious 0.62-acre (90ft x 362ft) vacant lot in a premier location offering both tranquility and convenience! Perfectly positioned just 10 minutes from Blue Mountain and moments from Georgian Bays crystal-clear waters, this property is a gateway to year-round adventure from skiing and snowshoeing in the winter to swimming, hiking, and road biking in the warmer months. This lot offers the potential to build your dream home or getaway retreat, subject to buyer due diligence and necessary approvals from Clearview Township and the Nottawasaga Valley Conservation Authority (NVCA). Don't miss your chance to own a piece of Collingwood's natural beauty and outdoor lifestyle in a thriving and sought-after region. Buyer to verify all zoning, building requirements/restrictions, and applicable permits. Call today for more information! (id:50886)
RE/MAX Four Seasons Realty Limited
17 Biggar Road
Thorold, Ontario
One of a kind, custom built home with views of the canal, 2800 sq ft of finished living space, with a fully finished basement with in-law capability with a 2nd kitchen and separate walk-up entrance to the double garage, plus a bonus detached double garage with 3rd kitchen, all on 120 ft frontage! Potential to sever side lot into another building lot. Watch the ships go by from your own window, driveway or porch! Located in close proximity to the future South Niagara Hospital. This stunning home offers oversized tile flooring and hardwood flooring throughout, an open concept Great Room with a gorgeous kitchen w/walk-in pantry, high end European s/s appliances, oversized island, granite counters & tile backsplash. Patio doors off the dining area lead to your large covered concrete patio! The primary suite offers a generous sized walk-in closet & 3pc ensuite w/large custom tile and glass shower. A guest bedroom with bonus office or sitting room, 4pc bath, and laundry/mudroom with inside entry from the attached double garage completes the main floor. The basement is fully finished with a separate walk-up to the garage, a full sized 2nd kitchen, a large combo living/dining area with a rough-in for a gas fireplace, a 3rd bedroom, and 3pc bath. The 2 level heated detached garage offers the ultimate man cave experience with a 3rd full sized kitchen with multiple patio doors, and bonus flex space on the 2nd level. Other features include 9ft ceilings on the main floor, tray ceilings, all trim is solid poplar, beautiful 7.5" baseboards, 8" crown moulding throughout main floor, rough in for future in floor heating in basement and attached garage, exposed aggregate driveway, concrete patio, covered front porch, tankless hot water heater, air filtration system, central vacuum, 200 amp service, custom window coverings, security system, 2nd driveway, all stone and solid brick exterior. (id:50886)
Century 21 Heritage House Ltd
2 - 6172 William Street
Niagara Falls, Ontario
Discover this beautifully updated and exceptionally clean, second-floor 1-bedroom, 1-bath apartment perfectly located in the heart of Niagara Falls. This bright and comfortable unit offers modern finishes, a spacious living area, and a well-maintained layout that makes it easy to feel right at home. Situated just steps from restaurants, shopping, transit, and everyday amenities, it provides the convenience and walkability that renters love. Whether you're a working professional, student, or someone looking for a quiet, clean space close to everything, this apartment offers a fantastic blend of comfort, value, and location. Ready for immediate occupancy and thoughtfully maintained, it's an ideal place to settle in and enjoy the best of Niagara Falls living. Utilities Included. Requirements: Rental Application, deposit, proof of income, employment letter, current credit score and references. (id:50886)
Revel Realty Inc.
4579 Eastwood Crescent
Niagara Falls, Ontario
Discover incredible convenience and character in this solid 2.5-story home located within walking distance to world-famous Niagara Falls and the vibrant attractions of Clifton Hill. Offering 3 bedrooms and 1 bathroom, this well-maintained property features updated electrical and recent plumbing improvements, giving you peace of mind from the start.The finished attic provides a bright and versatile bonus space-perfect for a playroom, reading nook, home office, or creative studio. Inside, the home's classic layout and strong bones make it easy to envision your personal touches and style.Move-in ready with plenty of potential, this is a fantastic opportunity to own a charming home in a highly desirable, tourist-friendly location. All that's missing is you to make it your own. (id:50886)
Royal LePage NRC Realty

