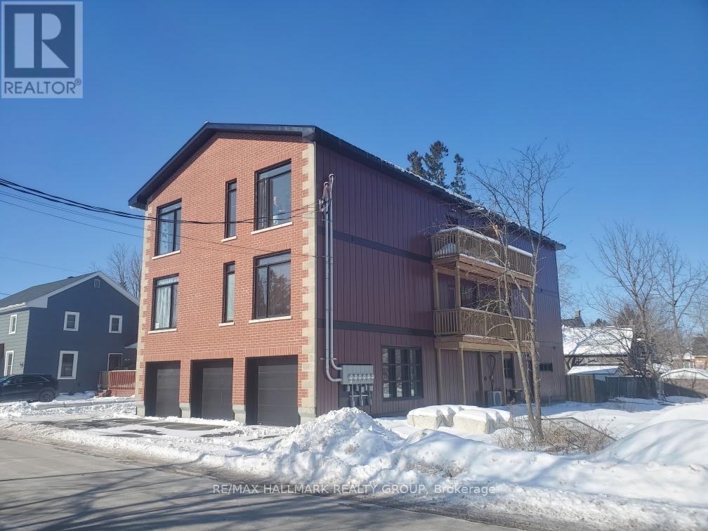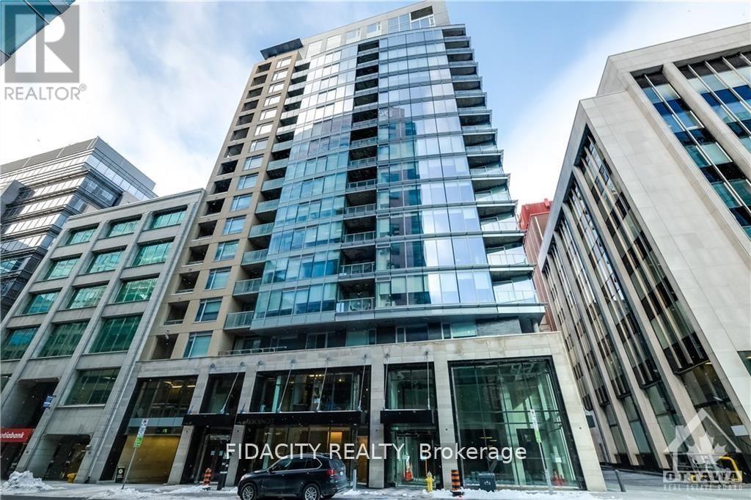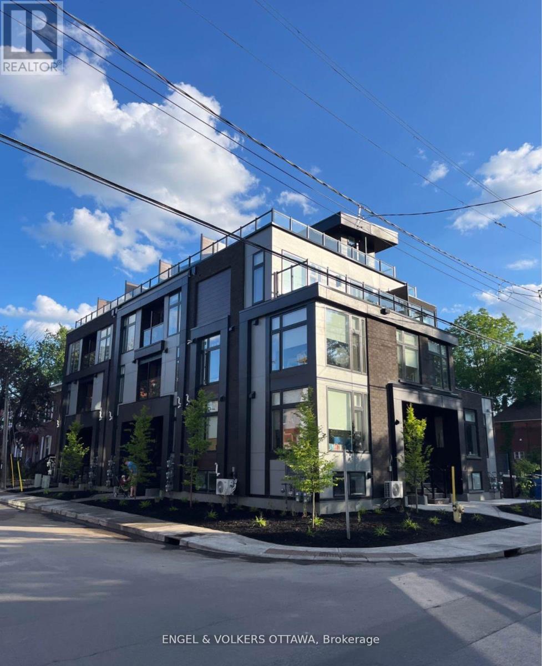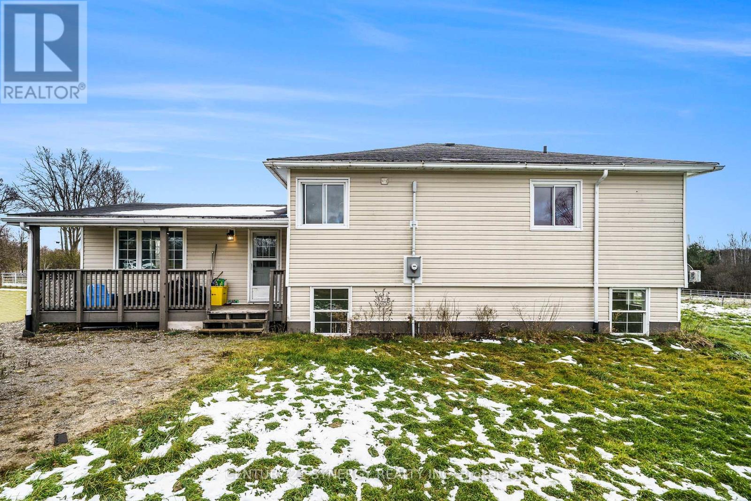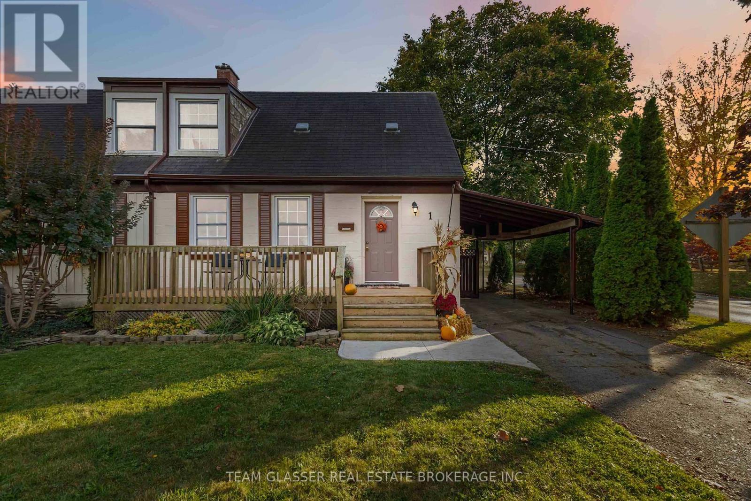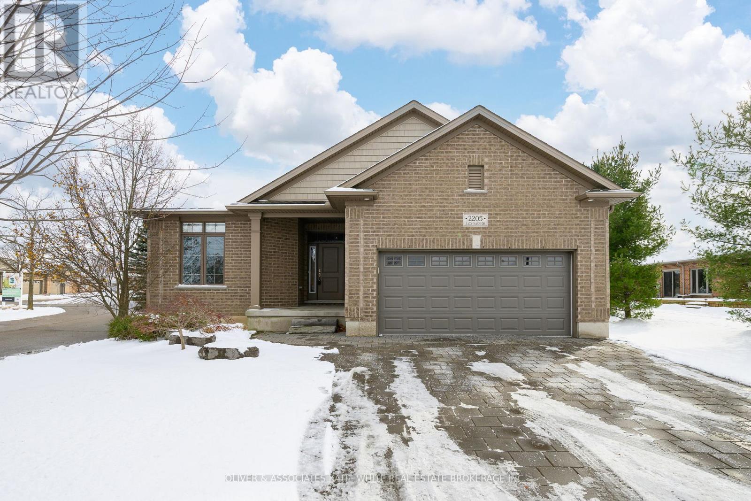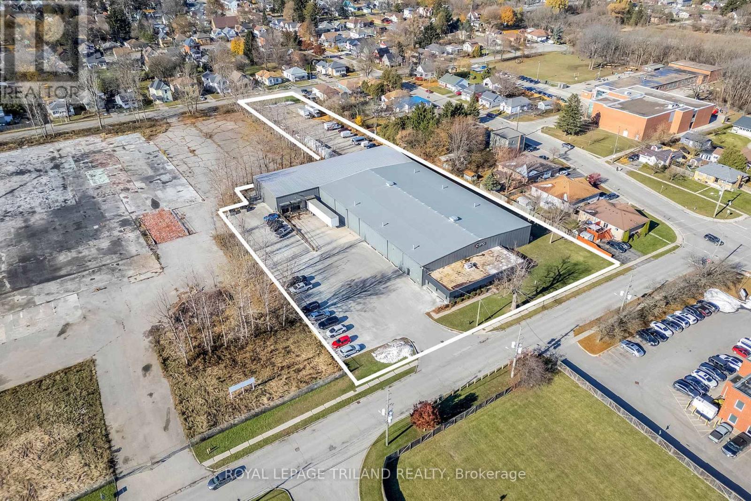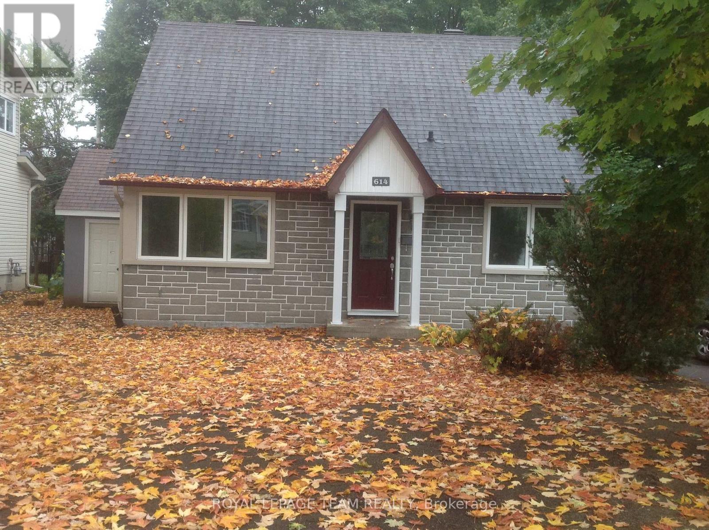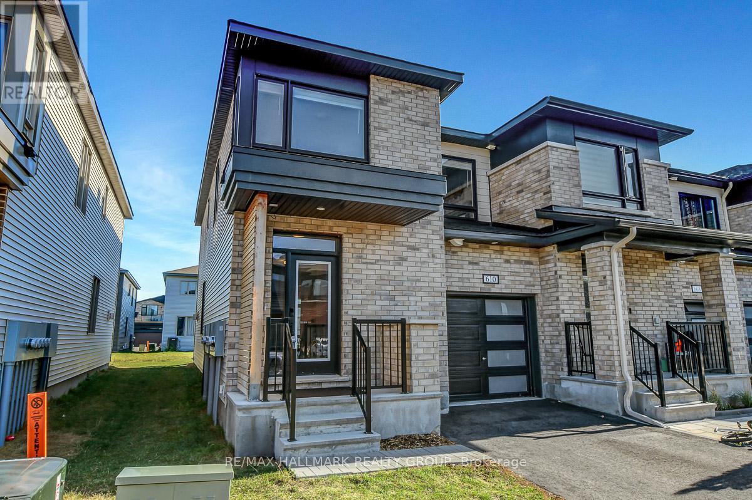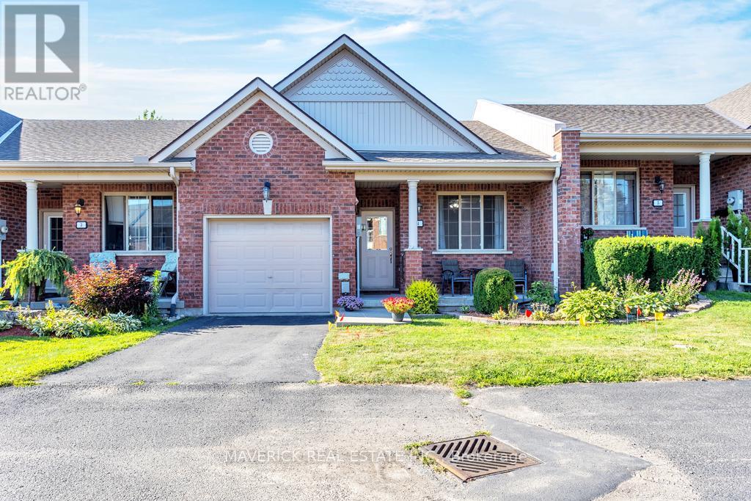2 - 117 Drummond Street W
Merrickville-Wolford, Ontario
Welcome to the tranquility of Merrickville. While a short walk from the busy main street full of artisans, you get the best of both worlds. Modern 2 bedroom apartments, in unit laundry, new stainless steel appliances, garage parking, full 5 piece bathroom, 1 unit only on main level with outdoor parking. 2 units on second floor, 2 units on third floor. Balconies for 4 upper units. First and last required with application., Deposit: $4200 Flooring: Ceramic, Flooring: Laminate (id:50886)
RE/MAX Hallmark Realty Group
1002 - 101 Queen Street
Ottawa, Ontario
Welcome to the reResidences: the city capitals most exclusive & sought after luxury condo residence right near Parliament Hill & INCLUDES FULLY FURNISHED + PARKING SPOT + STORAGE LOCKER. Inside this large 1 bed model you will find a very modern, clean and bright feel with 10' ceilings, floor to ceiling windows, stunning light flooring, a custom designed kitchen featuring; modern grey cabinetry, quartz counters, large island with: breakfast bar, built in microwave & pot drawers. Condo also features: in-suite laundry, sun filled bedroom, open concept main area & spa-like bathroom with stunning upgraded finishes & large tub/shower combo. The luxury continues into the building with: a concierge services (tailor, dry cleaner, driver, housekeeper) Amenities include Fitness Centre, Sauna, Theatre, Games and Party Room, Pet Spa, Car Wash Bay & the Sky Lounge. Location Steps away from Parliament Hill, The Byward Market, NAC, LRT station. Parking P5 #24 Locker is P4 #50 (id:50886)
Fidacity Realty
1 - 156 Fifth Avenue
Ottawa, Ontario
RECENTLY BUILT LOWER UNIT, Luxury Living in the Glebe at Monk & Fifth! Welcome to your dream urban retreat in the vibrant Glebe neighbourhood of Ottawa! This exquisite apartment at Monk & Fifth offers a perfect blend of modern and convenient city living. Situated in one of Ottawa's most sought-after areas, this rental building provides an unparalleled lifestyle, surrounded by an abundance of restaurants, parks, grocery stores, and entertainment options such as Lansdowne and Wholefoods. The WalkScore for this location is an impressive 92 out of 100. All your daily errands can be done by foot or bicycle, no need for a car! Whether you're enjoying a quiet evening at home or exploring the lively neighbourhood, this rental offers the ideal balance between comfort and excitement. Utilities are extra, street parking permit is available (id:50886)
Engel & Volkers Ottawa
422 Cope Drive
Ottawa, Ontario
A STUNNING HOME. Built in 2020. 3 bedroom TOWNHOUSE in the desirable Blackstone South subdivision of booming STITTSVILLE. FAMILY FRIENDLY floor-plan, boasting an OPEN CONCEPT LAYOUT, this beauty has it all: stylish exterior, hard surface flooring, BRIGHT KITCHEN with access to rear yard. Oversized windows FILL THE HOME W/ NATURAL LIGHT. Lovely principal retreat: huge WIC + PRIVATE ENSUITE. Large family bathroom for bedrooms 2/3. Conveniently located close to schools, public transit, restaurants, shopping, parks, and more - this home offers both comfort and convenience! Book your showing today! (id:50886)
Paul Rushforth Real Estate Inc.
385 Wood Road
Montague, Ontario
Welcome to 385 Wood Road, a charming and affordable 3-bed + den side split set on a peaceful 1-acre lot just minutes from the conveniences of Smiths Falls. This welcoming home offers incredible value with plenty of room to customize, update, and make it your own. The ground level features a cozy living room with warm character-perfect for unwinding after a long day. Up a few steps, enjoy a bright U-shaped eat-in kitchen, a dedicated dining room with space for entertaining, and three comfortable bedrooms.The lower level adds fantastic flexibility with a partially finished rec room, abundant storage, and a separate den/office ideal for a home workspace, gym, or playroom. Sitting on a private, tree-lined acre with room to grow, garden, and play, this property delivers country tranquillity with quick access to town amenities. A wonderful opportunity for anyone looking for space, value, and the freedom to personalize a home to their own taste. (id:50886)
Century 21 Synergy Realty Inc
1 Cypress Street
St. Thomas, Ontario
This charming 3-bedroom, 1-bath semi-detached home is perfectly situated in a quiet, family-friendly neighbourhood, close to schools, parks, and all the conveniences of downtown St. Thomas. Step inside to find a bright, functional layout that's ideal for young families, first-time buyers, or those looking to downsize. The living area flows seamlessly into a well-maintained kitchen, offering easy access to the fully fenced backyard - perfect for kids, pets, and outdoor entertainment. You'll love the covered carport, providing convenient, and sheltered parking. The backyard is a true highlight - private, secure, and ready for summer barbecues or relaxing evenings. Located just minutes from shopping, schools, and parks, and a short drive to London, this home offers unbeatable value in a sought-after area. (id:50886)
Team Glasser Real Estate Brokerage Inc.
1486 Mickleborough Drive
London North, Ontario
ATTENTION FOR Western University STUDENTS & professionals. If you like it family friendly neighborhood for building a successful career, yes. This is the best option- Well minted- Spacious 2 story home in North West London close to university. 5+den bedrooms, 4 bathrooms,2kitchen, Carpet free. The main floor offers a large living room, dining room, and 2 family room. Lovely kitchen with raised breakfast bar and plenty of counter space. The stainless steel dishwasher, fridge and gas stove. Main floor laundry. The second level has 4 bedrooms and 2bathrooms. Master bedroom with ensuite bathroom. fenced backyard with concert patio and side walkway. Close to Costco, Hyde Park Walmart shopping Center, and Forest Sherwood Mall. Bus route nearby directly to Western University. PROPERTY AVILABLE FROM 01st May 2026. (id:50886)
Streetcity Realty Inc.
2205 Jack Nash Drive
London South, Ontario
Wonderfully maintained one-floor home with premium view - without the premium price! Nestled in Riverbend's highly sought-after 50+ gated golf community, this is your chance to enjoy the many resort-style amenities. This 2-bed, 2-bathroom residence offers the perfect blend of comfort, space, and low-maintenance living. Step inside to a bright and airy main floor featuring a spacious living area with a cozy gas fireplace and formal dining room with hardwood flooring. Eat-in kitchen with access to the large, covered deck - perfect for morning coffee or evening relaxation. Primary bedroom features a walk-in closet and 5-piece ensuite. Second bedroom would also make the perfect home office. New carpeting in bedrooms and staircase. Convenient main floor laundry. Unspoiled lower level offers tons of storage space. Monthly fees: land lease $443.12 and maintenance fee $663.61 (includes 24 hr concierge at gate, lawn maintenance, snow removal and clubhouse privileges which include indoor pool, gym, and social events) + annual reserve fund contribution. Enjoy a peaceful lifestyle close to shopping, restaurants, golf, and scenic walking trails. An ideal opportunity in a secure and vibrant adult community! (id:50886)
Oliver & Associates Katie White Real Estate Brokerage Inc.
130 Woodworth Avenue S
St. Thomas, Ontario
This immaculate warehouse property, located in the northeast portion of St. Thomas, is close to the new battery plant currently under construction and would make an ideal location for a feeder industry. The building was originally constructed in 1974, with an addition completed in 2004.The office portion of the building includes approximately 2,665 square feet, featuring a reception area, private offices, staff washrooms, a retail area, and a boardroom. The warehouse portion is approximately 31,055 square feet. The main area measures roughly 161 feet by 119 feet with a clear height of 17 to 20 feet at the center and includes one office and staff washrooms. The newer section measures approximately 59 feet by 168 feet and includes an office, storage area, a drive-in truck door, and three loading docks. The entire building is fully sprinklered. The rear parking area is fenced and gated. There have been numerous updates and renovations to the building over the past several years. Please note the zoning for this property was changed in 2018 to residential; however, the current warehousing use is legal and conforming. In consultations with the Planning Department of the City of St. Thomas, it was stated that the City is willing to work with a new owner to ensure compliance with any future use. The vendor has occupied the building since 2008 and is relocating to a new facility currently under construction. They would prefer a sale-leaseback for 2-3 years while the new facility is being completed. (id:50886)
Royal LePage Triland Realty
614 Churchill Avenue
Ottawa, Ontario
Come & enjoy Westboro in this lovely single home. Set back from the road this home enjoys loads of sunlight through its many windows and has a huge back yard that's ideal for outdoor activities. This home has numerous upgrades and is perfect for an individual, couple or small family. The main floor features a dining room, living room & 3rd bedroom (or den) + full (4 pc) bathroom. The upstairs includes two comfortable sized bedrooms & additional linen closet. The basement features a second - 3 piece bathroom, large family room, handy workshop & laundry area. **Unit is Tenant occupied so minimum 24 hours notice. None smoking only. (Photo's are from before tenant took occupancy) (id:50886)
Royal LePage Team Realty
610 Fenwick Way
Ottawa, Ontario
Welcome to this stunning End-Unit Townhome, newly built in 2024, in Barrhavens prestigious Stonebridge community home to the renowned Stonebridge Golf Course and celebrated for its family-friendly charm. Offering 3 spacious bedrooms and 3.5 bathrooms, this modern residence blends comfort, convenience, and style.Flooded with natural light, the open-concept main floor showcases oversized windows dressed with stylish, custom coverings, creating a warm and polished atmosphere throughout. The inviting living and dining spaces flow seamlessly into a chef-inspired kitchen, featuring sleek stainless steel appliances, abundant counter space, and contemporary finishes ideal for both everyday meals and entertaining.Upstairs, the primary suite offers a true retreat, complete with a spa-inspired ensuite featuring a glass-enclosed shower and a luxurious freestanding soaker tub perfect for unwinding at the end of the day. The convenience of second-floor laundry and two additional versatile bedrooms add to the thoughtful design.The fully finished basement extends the living space with a bright recreation room and a full bathroom, ideal for guests or family movie nights. A deep driveway provides extra parking, while the end-unit setting offers privacy and additional natural light.Located minutes from schools, parks, and transit, this home captures the very best of Stonebridge living. (id:50886)
RE/MAX Hallmark Realty Group
4 - 19 Anderson Street
Woodstock, Ontario
Welcome to Unit 4, a beautifully crafted bungalow-style freehold townhome that offers the perfect blend of comfort, style, and functionality all on one level. This thoughtfully designed home features three spacious bedrooms and two full bathrooms, making it an ideal choice for downsizers, retirees, or anyone seeking a low-maintenance lifestyle without sacrificing modern conveniences. As you step inside, you'll be greeted by an open-concept main floor with soaring 9-foot ceilings that create a bright and airy atmosphere. The east-facing sliding doors in the living room invite natural light and open to a generous 10x12 deck, perfect for morning coffee or evening relaxation while enjoying the tranquility of the private rear yard. The heart of the home is the eat-in kitchen, which offers both practicality and elegance; perfect for everyday living or entertaining guests, bonus: brand new 2025 dishwasher. All 3 bedrooms are generously sized, and the main floor includes a stylish and functional 4-piecebathroom. The partially finished lower level adds even more value, offering additional living space that can be used as a recreation area, home office, or hobby room, along with a convenient 4-piece bathroom. Located in one of Woodstock's most desirable and well-established communities, Unit 4 delivers the ease of bungalow living with the benefits of thoughtful design and quality construction. Whether you're looking to simplify your lifestyle or invest in a home that truly feels like your own, this property is a must-see. (id:50886)
Maverick Real Estate Inc.

