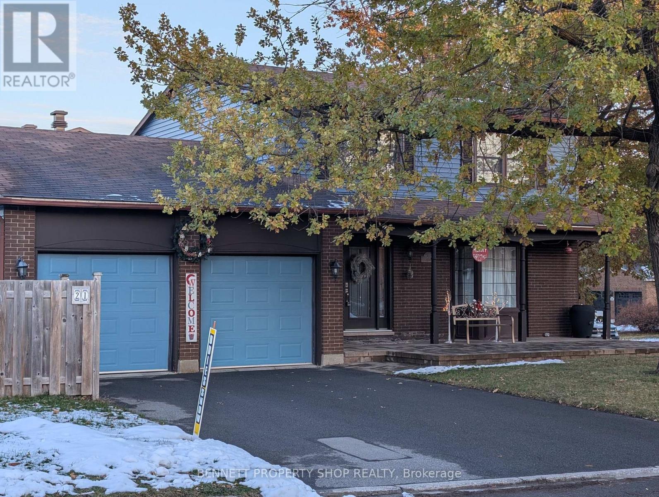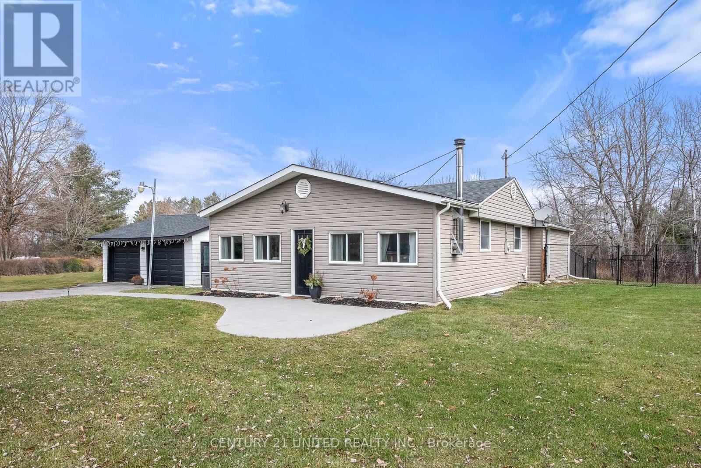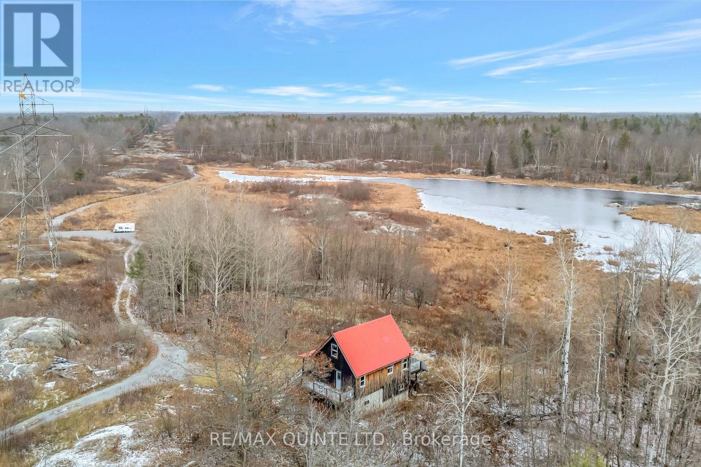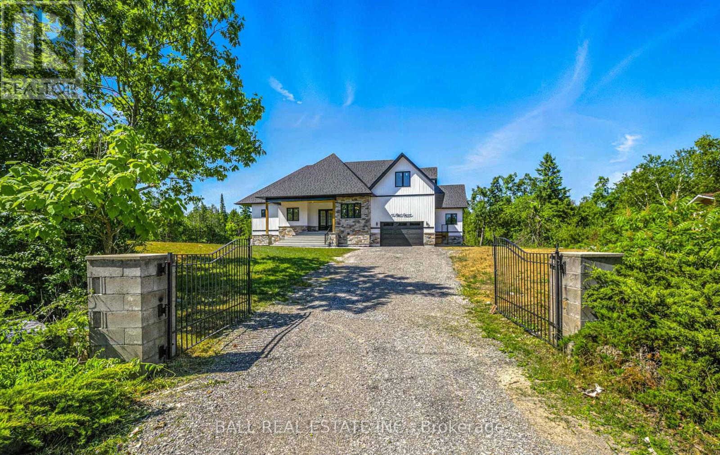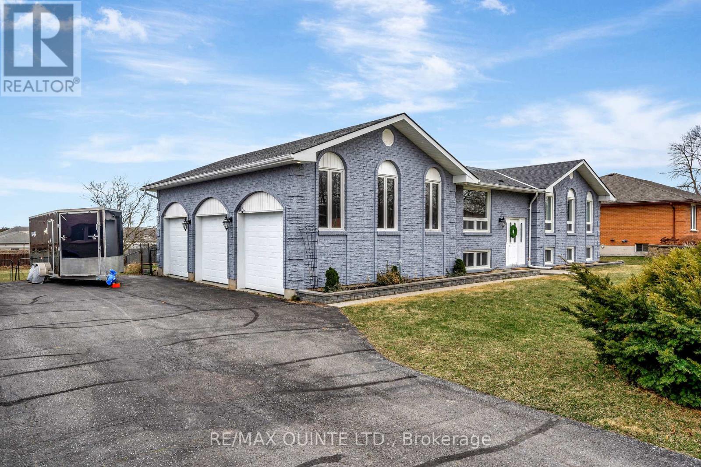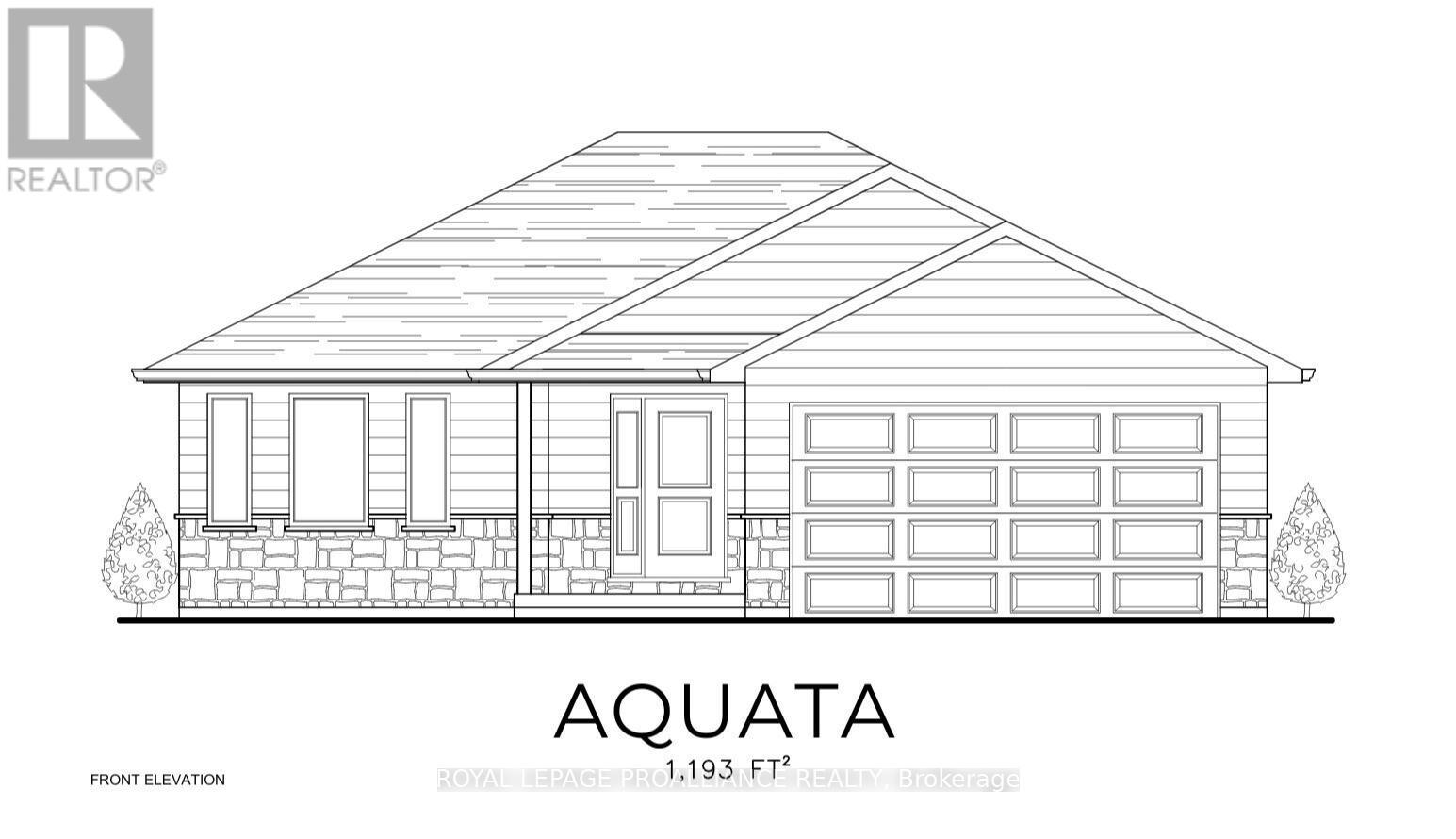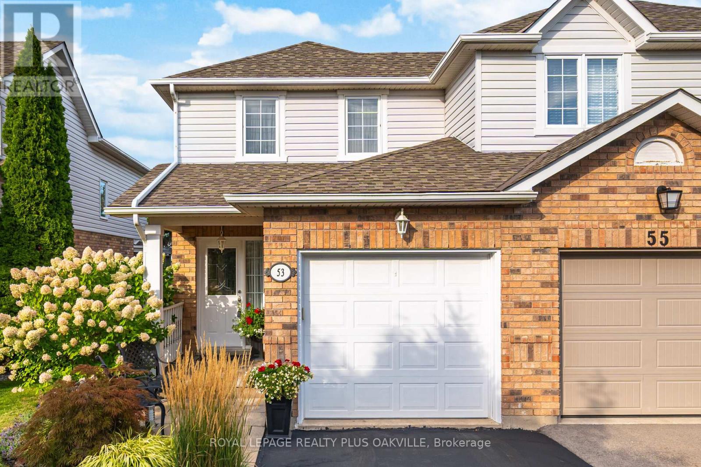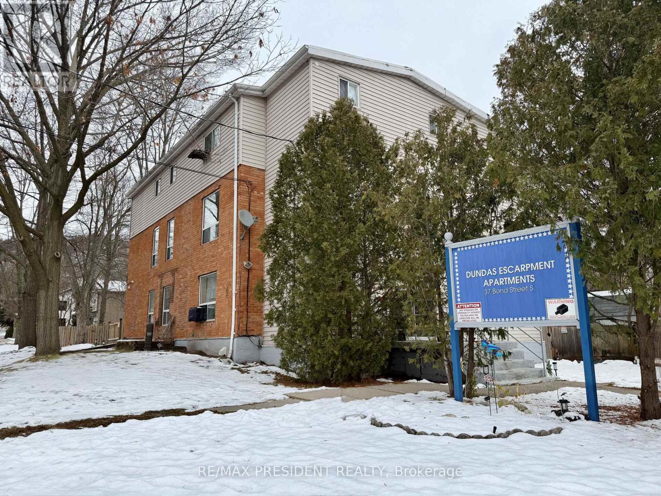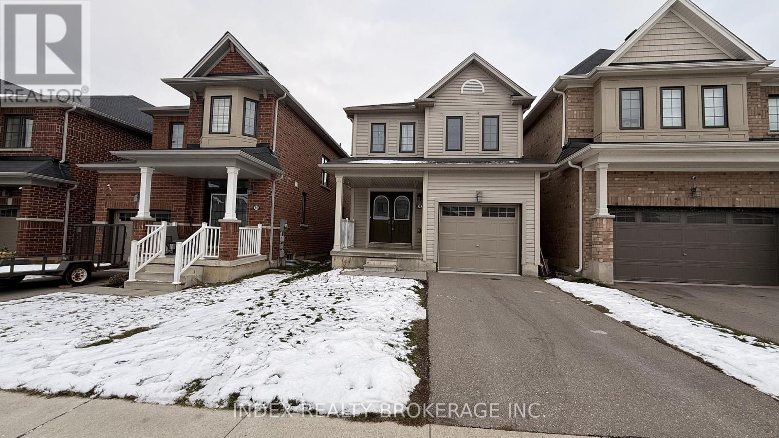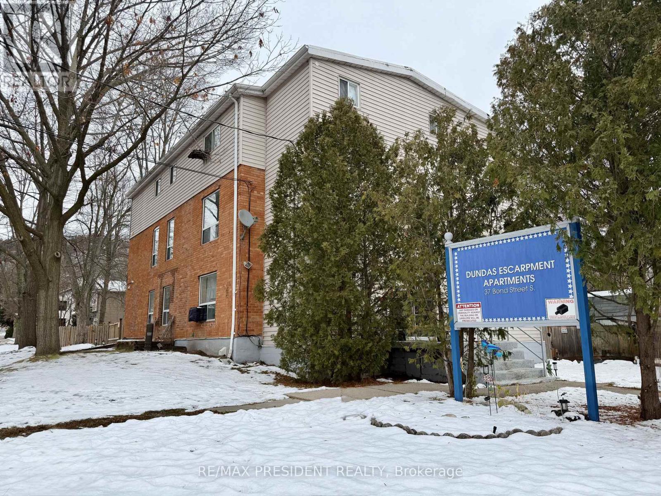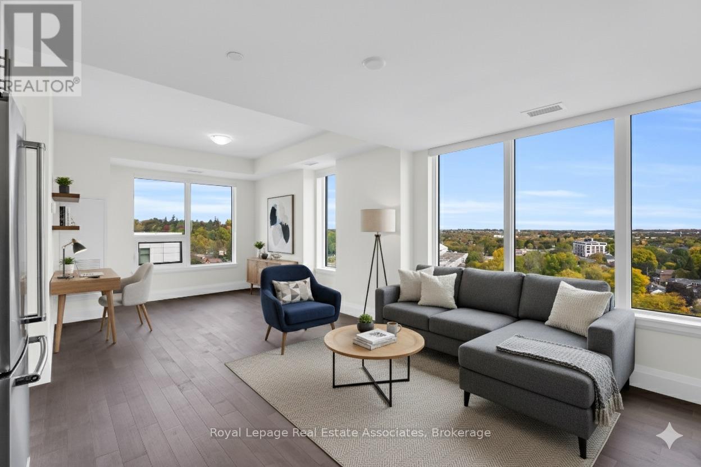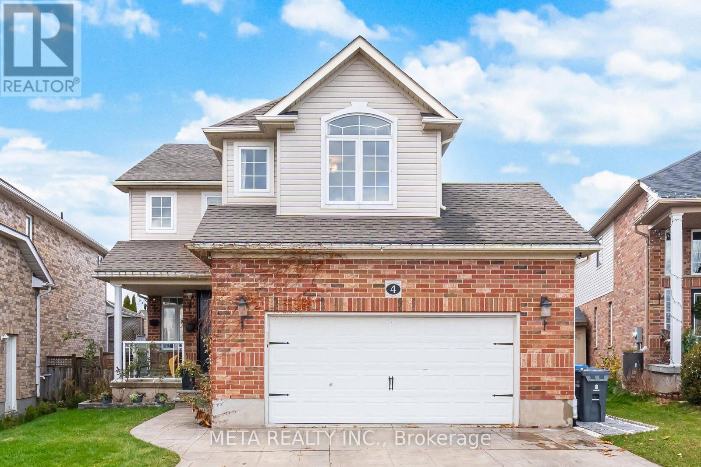21 Pattermead Crescent
Ottawa, Ontario
Welcome Home! This beautifully maintained 2-storey house in Hunt Club area blends style, comfort and practicality in a family-friendly package. Step inside to a carpet-free home with quality hardwood and engineered flooring throughout. The renovated open-plan kitchen/dining area is a chef's delight with stainless steel appliances, double ovens, expansive quartz counters and full-height cabinetry. Lots of storage! Spacious living room has a bright bay window. For your convenience, full laundry/mudroom is located on the main level across from garage door entrance. And for your family's enjoyment, main level has a separate family room with fireplace and patio doors to the private backyard. Landscaped, premium corner lot has fenced back yard - great for family fun! There are both lawn & deck areas (composite decking) as well as a pergola and raised garden boxes for growing veggies. The front porch has been enlarged to make a generous patio area of interlock stone - room to entertain friends & family or just stretch out on a lounge chair with a cup of tea and a book. Upstairs, your primary bedroom is your retreat: spacious with a full wall of wardrobe closets and a luxurious, newly renovated ensuite with heated floors, deep soaker tub, double sinks and sparkling tile & glass shower. Also on the 2nd level, 2 more bedrooms and a recently renovated family bathroom with generously sized walk-in shower and heated floor. Family-friendly, move-in ready, and waiting for you! 21 Pattermead Cres. has easy access to Hunt Club Rd, Riverside Dr, Prince of Whales Dr, Bank St. and Greenboro Park & Ride, a short walk to LRT, close to Careleton University as well as shopping, schools and parks nearby. (id:50886)
Bennett Property Shop Realty
145 Noonan Road
Alnwick/haldimand, Ontario
Discover your slice of country paradise on this country property that perfectly balances rural tranquility with modern convenience. This charming three-bedroom, one-bathroom home sits on an impressively large lot, offering endless possibilities for outdoor enthusiasts and those seeking space to breathe. The heart of this cozy residence features an open concept main living area that seamlessly connects your daily activities, making it ideal for both quiet evenings and entertaining guests. The warmth of country living is enhanced by a freshly serviced wood stove, creating the perfect ambiance for chilly evenings. Recent updates demonstrate the care this property has received, including a brand new hot water tank, washer and dryer set, and fresh windows in the separate garage. The thoughtfully added side yard fencing provides a secure space while maintaining the open feel of country living. The basement offers additional living space and storage potential, while the generous outdoor areas invite you to garden, play, or simply enjoy the peaceful surroundings. Whether you're sipping morning coffee on the front patio or hosting summer gatherings, this property delivers the space you crave. Modern conveniences blend seamlessly with rural charm through features like the iron filtration system and recently inspected septic system, ensuring worry-free living. The separate garage provides excellent storage and workspace options. Located in the heart of Warkworth's countryside, you'll enjoy the perfect balance of seclusion and accessibility. This is more than just a house - it's your gateway to the country lifestyle you've been dreaming about, complete with room to grow and space to call your own. (id:50886)
Century 21 United Realty Inc.
1340 Flinton Road
Tweed, Ontario
Discover your private off-grid retreat on 8.35 scenic acres just north of Tweed, Ontario. Built in 2017 and designed for efficient, economical living, this rustic home blends modern comfort with natural charm. The main level offers a bright, open-concept kitchen and living/dining room with patio doors leading to an expansive wraparound deck overlooking the pond. Fitted with two 3-piece bathrooms, the home also features a loft-style bedroom with a cozy living nook. The finished basement includes a walkout and a recreation room with a wood stove. Whether you're seeking to make this a year-round residence, a recreational hideaway, or a peaceful homestead, this unique property offers space, privacy, and endless potential. Equipped with a dug well and septic system, the property runs entirely on solar power and includes a generator hookup. (id:50886)
RE/MAX Quinte Ltd.
80 Birch Crescent
Kawartha Lakes, Ontario
Welcome to 80 Birch Crescent, Bobcaygeon - a stunning, brand new custom-built home offering over 4,500 sq ft of thoughtfully designed living space just minutes from charming downtown Bobcaygeon. This 4-bedroom, 4-bath masterpiece blends modern elegance with every day functionality, featuring soaring ~11 ft ceilings on the main level, engineered hardwood flooring, and upgraded finishes throughout. Only a short walk from public access to Pigeon Lake. Step into the heart of the home - a show-stopping kitchen equipped with high-end KitchenAid appliances, under-cabinet lighting, a large quartz island and sleek modern cabinetry. Enjoy seamless flow into the open concept living and dining area, illuminated by well thought out lighting. A large spa-like primary bedroom on the main floor with exquisite ensuite bathroom and walk in closet is included on the main floor as well as an extremely bright sunroom ideal for a home office, dining space, or den. The space extends to a covered walk out deck with builtin pot lights - perfect for an outdoor kitchen and entertaining year round. Solid-core 8-foot modern interior doors, 7" baseboards and premium two-pane windows highlight the quality craftsmanship throughout. Practical features include a phenomenal well flow rate, advanced water filtration system, over-sized septic. Whether you're relaxing with family or entertaining guests, every inch of this home is designed to impress. Don't miss your opportunity to live in one of Bobcaygeon's finest new builds - luxury, location and lifestyle await at 80 Birch Crescent. (id:50886)
Ball Real Estate Inc.
94 Cloverleaf Drive
Belleville, Ontario
Client RemarksThis beautifully updated raised bungalow sits on a rare, oversized lot in town and offers the perfect blend of space, style, and flexibility. The open-concept main floor features a stunning custom kitchen (2023) by Kenzie Dream Kitchens with solid maple, ceiling-height cabinets, quartz countertops, a large island, under-cabinet lighting, and stainless-steel appliances. Vinyl plank flooring runs throughout, and the main level includes two spacious bedrooms, including a primary with ensuite, plus an additional full bath with double sinks and a walk-in shower. The finished lower level adds incredible potential with two more bedrooms, a full bath, large rec room with gas fireplace, and a second kitchen ideal for in-laws, guests, or a rental unit with separate entrances from both the garage and backyard. Outside, enjoy a fully fenced yard with tiered decks, a hot tub, gazebo, fire pit, and space to garden. A triple garage with high-track bay and a driveway that has parking for 10+ vehicles. Conveniently located close to highway 401, shopping and more! (id:50886)
RE/MAX Quinte Ltd.
198 (Lot 9) Homewood Avenue
Trent Hills, Ontario
WELCOME TO HOMEWOOD AVENUE, McDonald Homes newest enclave of custom-built homes on over 230ft deep lots with views of the Trent River and backing onto the Trans-Canada Trail! With superior features & finishes throughout, the "AQUATA" floor plan offers open-concept living with almost 1200 sq ft of space on the main floor. Gourmet kitchen boasts beautiful custom cabinetry with ample storage and sit-up island, with patio doors leading out to your rear deck where you can enjoy your morning coffee while overlooking your huge backyard. Large Primary Bedroom with walk in closet & ensuite bathroom. Second Bedroom can be used as an office or den. Option to finish lower level to expand space even further with an additional two bedrooms, large recreation room and full bathroom. Attached garage with direct inside access to foyer makes for convenient everyday living. Includes quality Laminate or Luxury Vinyl Tile flooring throughout main floor, municipal water/sewer & natural gas, Central Air, HST & 7 year TARION New Home Warranty! 2026/2027 closings available. Located near all amenities, marina, boat launch, restaurants and a short walk to the Hastings-Trent Hills Field House with Pickleball, Tennis, Indoor Soccer and so much more! **EXTRAS** Photos are of a different build in subdivision and some are virtually staged. (id:50886)
Royal LePage Proalliance Realty
53 Kildonan Crescent
Hamilton, Ontario
Meticulously maintained freehold end unit town by original owner! Linked only by garage and front bedroom to neighbour. Thousands in mature landscaping front and back giving you complete privacy and enjoying nature! Open concept layout between great room and kitchen! Upgraded bay window in dining room! Gas fireplace and upgraded plush broadloom throughout. Ideal for downsizers or start up with 2 large bedrooms and adjoining ensuite! Large closets with organizers. Recent updates include roof shingles 2014, garage door & opener, Carrier air conditioner, Kohler toilets, upgraded indoor & outdoor light fixtures and professionally painted throughout. Professionally finished basement with large rec room and plenty of storage! Impeccably maintained! Walk out to deck from living/dining! Inviting Front walkway interlock and stone porch! Gardeners delight with blue spruce tree, cherry tree, cedar trees, lilac tree, Japanese maple, snowball tree and lots of beautiful hydrangeas! (id:50886)
Royal LePage Realty Plus Oakville
37 Bond Street S
Hamilton, Ontario
6 Unit apartment Building!! Exceptional opportunity to acquire a purpose-built multi-residential property in the heart of Dundas, ideal for investors or developers seeking immediate income and long-term upside. This well-maintained building features 6 spacious 2-bedroom, 1-bathroom units with functional layouts and shared on-site laundry facilities. Situated on a generous lot with parking for 10+ vehicles. Strategically located steps from public transit and minutes from McMaster University, the property attracts consistent rental demand from students, professionals, and commuters. With stable in-place income and proximity to schools, retail, parks, and major transportation routes, this asset offers strong fundamentals and the potential for enhanced returns through rent optimization or repositioning. A rare investment in a rapidly evolving and high-demand submarket RENTAL ITEMS/UNDE (id:50886)
RE/MAX President Realty
38 Patterson Drive
Haldimand, Ontario
Beautiful Detached 3-Bedroom, 3 Bathroom home Available for Rent Starting from December 1st. This Spacious Property features an open-concept main floor with plenty of natural light, a modern kitchen with ample cabinetry and spacious family room. The master bedroom offers a walk-in closet and a private ensuite for added comfort. Located in a desirable neighborhood close to schools, parks and amenities, this home is ideal for families or professionals looking for a comfortable and convenient place to live. Tenant/ Agent to verify all measurements. (id:50886)
Index Realty Brokerage Inc.
37 Bond Street S
Hamilton, Ontario
6 Unit apartment Building!! Exceptional opportunity to acquire a purpose-built multi-residential property in the heart of Dundas, ideal for investors or developers seeking immediate income and long-term upside. This well-maintained building features 6 spacious 2-bedroom, 1-bathroom units with functional layouts and shared on-site laundry facilities. Situated on a generous lot with parking for 10+ vehicles. Strategically located steps from public transit and minutes from McMaster University, the property attracts consistent rental demand from students, professionals, and commuters. With stable in-place income and proximity to schools, retail, parks, and major transportation routes, this asset offers strong fundamentals and the potential for enhanced returns through rent optimization or repositioning. A rare investment in a rapidly evolving and high-demand submarket (id:50886)
RE/MAX President Realty
1212 - 93 Arthur Street S
Guelph, Ontario
Welcome to Anthem on the River Walk - Guelph's signature address for refined urban living. This bright and contemporary 1-bedroom, 1-bath corner suite features a private balcony and a thoughtfully designed layout filled with natural light. Ideally situated just steps from Downtown Guelph, Spring Mill Distillery, and the River Run Centre, the location blends convenience with vibrant city charm. Inside, this corner unit you'll find elegant finishes throughout - from luxury hardwood flooring throughout the entire condo, a sleek modern upgraded kitchen with quartz countertops, oversized kitchen sink and upgraded backsplash. There is also a full size washer and dryer. Every detail is designed for comfort and style. Anthem residents enjoy an impressive collection of modern amenities, including the SmartOne digital concierge system offering building access, security monitoring, visitor management, and climate control right from your wall touchpad. The building also features a pet spa, an outdoor Sunrise Deck with BBQ area, a co-work studio, the Anthem Social Club party lounge, a fully equipped gym with Peloton bikes and subscription, and an inviting Piano Lounge for quiet relaxation. With parks, trails, shops, and transit options such as VIA Rail and GO Station just minutes away, this residence offers a seamless blend of luxury, lifestyle, and location. Unit 1212 at Anthem on the River Walk is more than a home - it's a statement of modern sophistication in the heart of Guelph. (id:50886)
Royal LePage Real Estate Associates
4 Popham Drive
Guelph, Ontario
Welcome to 4 Popham - a beautifully renovated modern home in Guelph's family-friendly East End, directly across from Summit Ridge Park. This carpet-free home features an open-concept main floor with hardwood throughout, flowing from the bright living room into a spacious dining area. The newly updated kitchen offers quartz countertops, stainless steel appliances including a gas range, a center island with breakfast bar, and abundant cabinet and pantry space. A stylish 2-piece powder room completes this level. Upstairs, the large primary bedroom includes a walk-in closet and a luxurious ensuite with soaker tub and separate shower. Two additional bedrooms feature hardwood flooring and generous closets. The versatile second-floor family room-currently used as a fourth bedroom-can easily be converted permanently if desired. Convenient second-floor laundry with gas dryer and a full 4-piece bathroom finish this level. The fully finished basement adds valuable living space, featuring a wet bar with rough-in for a full kitchen, a newly finished 3-piece bathroom, and a spacious bedroom with walk-in closet and sound insulation-perfect for guests, an office, or a teen suite. Additional storage is located near the furnace and water softener. The heated, oversized two-car garage provides extended width and depth, and the stamped concrete driveway parks four vehicles & an oversized garage. The backyard is a true oasis with a heated saltwater POOL featuring a waterfall, LED color-changing lights, and multiple depths. Glass railings, poured concrete, and perennial landscaping create a beautiful, low-maintenance retreat, while still leaving space for a sandpit, play structure, and green area. Major updates include: Master Bathroom (2022) Main Washroom (2022) Powder Room (2022) Roof (2018), Furnace (2016), A/C (2019), Saltwater Pool (2019), Added Waffle Ceilings & Wainscoting. Brand New Fridge added! (id:50886)
Meta Realty Inc.

