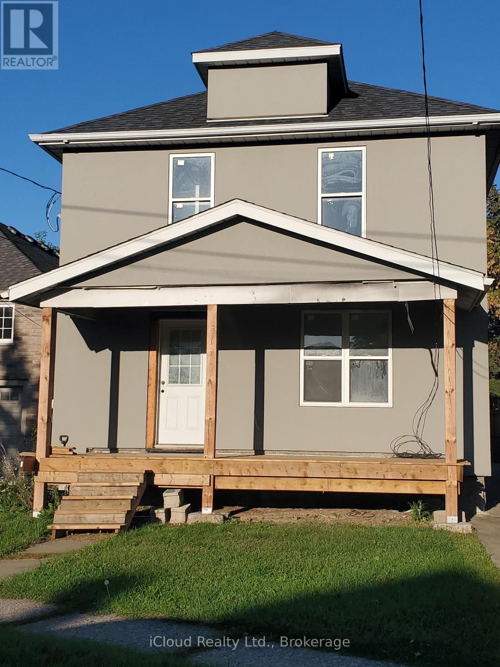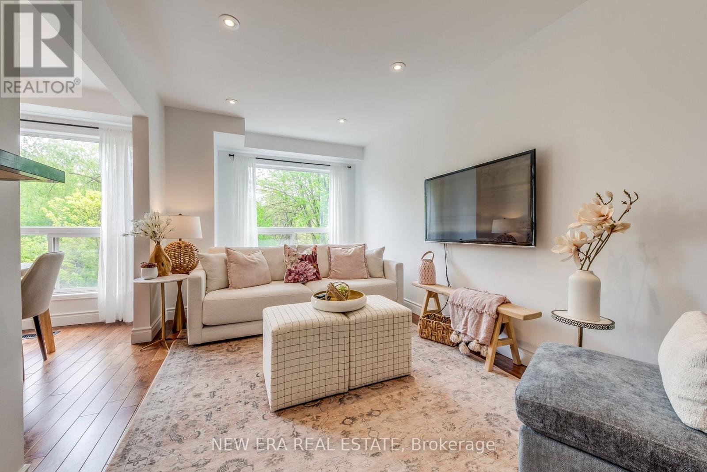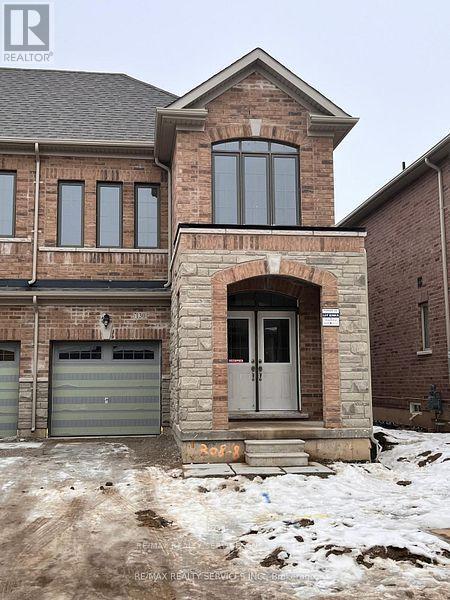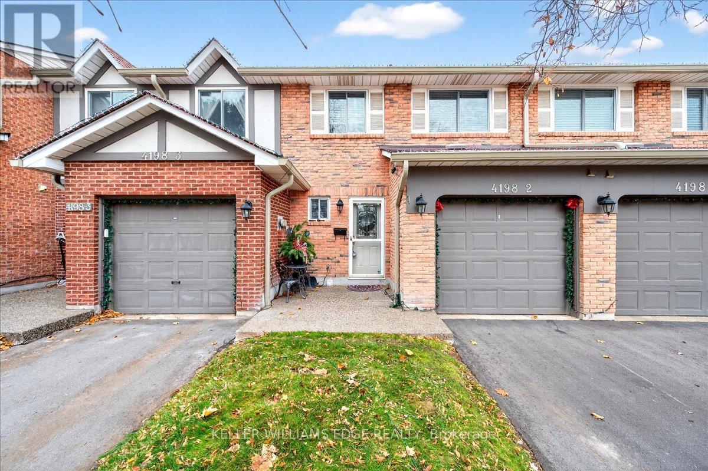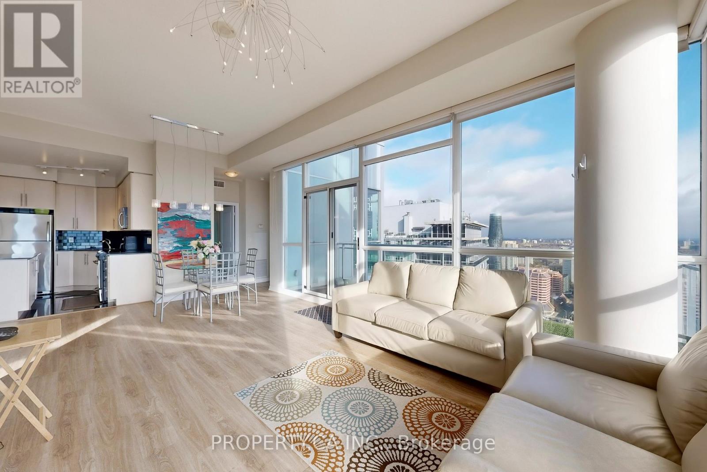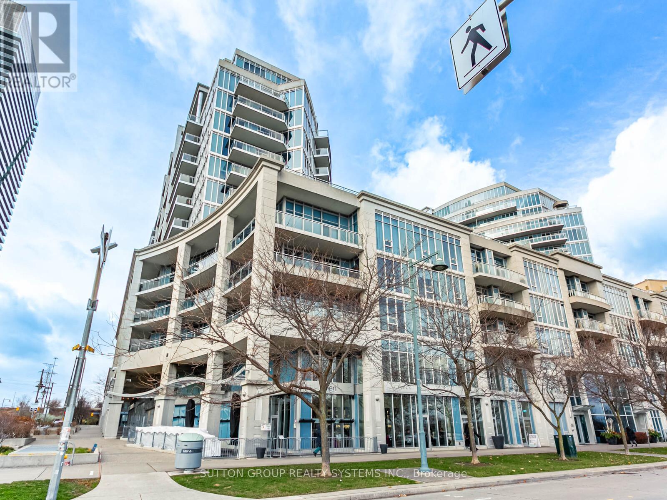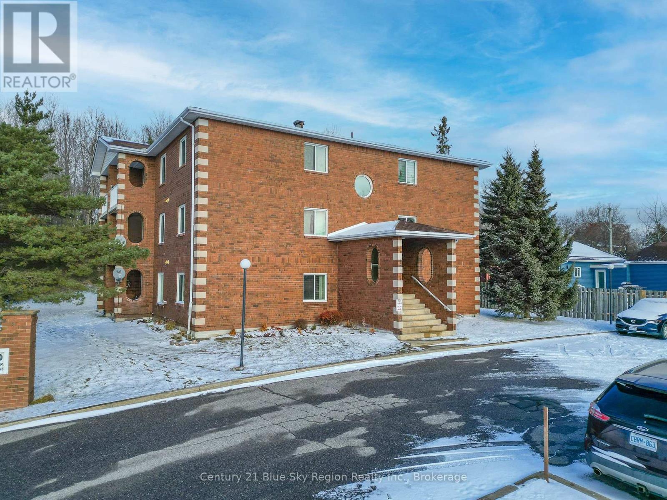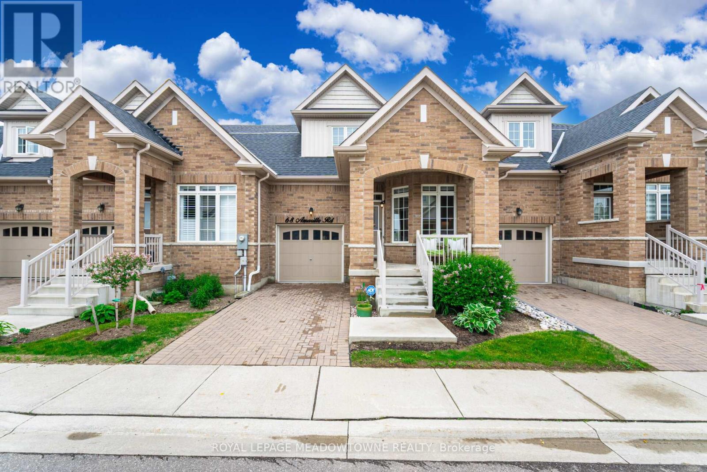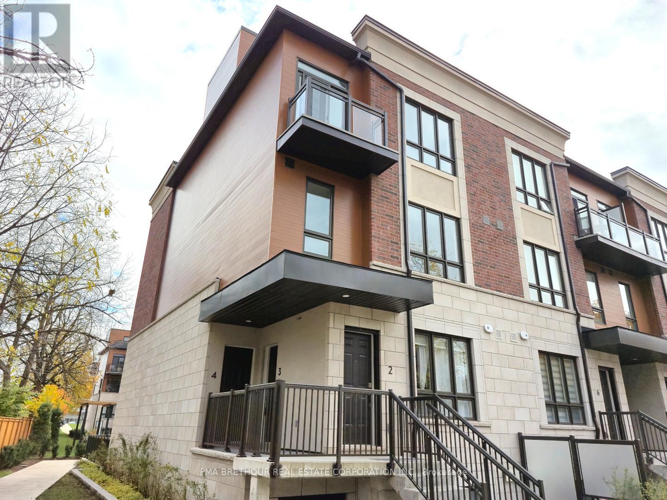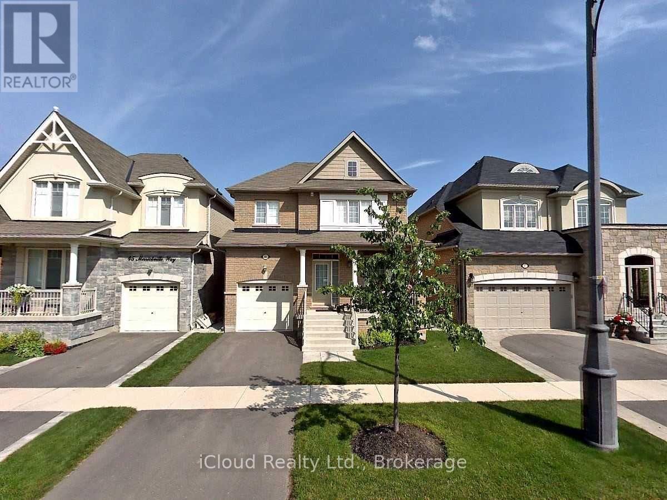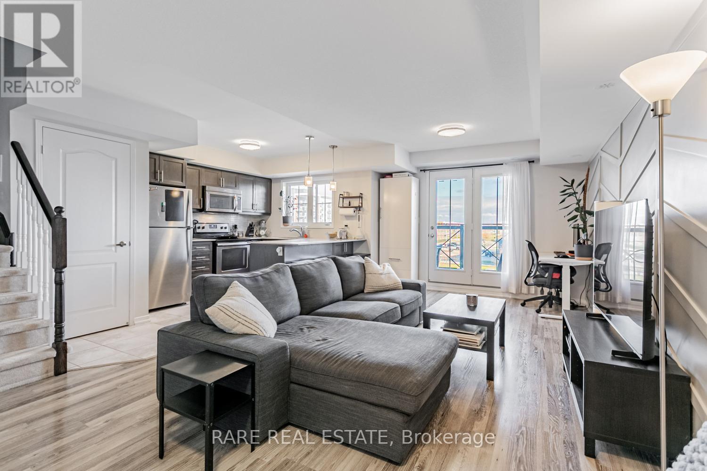62 Currie Street
St. Catharines, Ontario
Extensively renovated duplex with major updates throughout! Features include newer roof, fresh stucco exterior, and full new front and back decks (to be completed). All new windows installed plus brand-new heat pumps on both upper and lower levels. Main floor unit has 3 bedrooms and 2 full bathrooms and upper unit 2 bedrooms with 4 pc. bath. Interior upgrades include new ceramic and hardwood flooring, updated plumbing and electrical (completed with permits), new kitchen cupboards in both units (to be completed ), and three newly installed bathrooms (fixtures in place, finishing required). Mutual driveway access to double car garage with new roof. A fantastic opportunity to own a property with significant improvements already completed - perfect for finishing touches to make it your own! Note: Property being sold 'as is' . Buyers to conduct their own due diligence regarding the property,. (id:50886)
Icloud Realty Ltd.
43 - 7284 Bellshire Gate
Mississauga, Ontario
Welcome to this stunning end-unit townhouse situated on a premium ravine lot. This property is located in the desirable Meadowvale Village conveniently located close to all amenities, parks, walking trails, Meadowvale Conservation, Hwy 401, 407, public transit, Meadowvale GO, and minutes to Heartland Town Centre. This two-storey, newly renovated home has been beautifully updated and is in a family-friendly peaceful neighbourhood backing onto Levi Creek. The main floor open-concept design features a modern kitchen with quartz countertops, breakfast bar, and stainless steel appliances. The main living and dining area features hardwood floors, smooth ceilings, pot lights, modern light fixtures and large windows providing an abundance of natural light. This 3 bedroom, 3 bathroom home has a spacious second floor with 6" engineered oak hardwood flooring throughout, custom oak staircase with wrought iron pickets, and custom built-in closets are just a few of this home's incredible features. The spacious primary bedroom feels like a true retreat with a walk-in closet and a 2nd custom closet for ample storage, a spa-like ensuite with an oversized shower with rain-fall shower head. The other two bedrooms boast a generous size and custom closets. The basement is finished with a built-in wet bar, mini fridge, and plenty of storage. Walk-out access to an expansive, private backyard with a large stone patio area and gas line for BBQ. The picturesque views and privacy of this property makes this home spectacular for entertaining. Very low maintenance fees include lawn maintenance, snow removal, common areas, parking and insurance. A/C & Humidifier ('24), Newer furnace, Energy Efficient refrigerator ('24) (id:50886)
New Era Real Estate
Lower - 597 Montbeck Crescent
Mississauga, Ontario
Located in Mississaugas highly sought-after Lakeview community, just a short walk to the lake, parks, schools, and shopping. This bright and spacious walk-out lower-level apartment offers 2 bedrooms with custom high-capacity closets, a spa-inspired bathroom, and an open-concept designer kitchen featuring built-in Subzero fridge, Wolf gas stove, and range hood. Enjoy heated hardwood floors throughout, dimmable LED pot lights, and soaring 9.5 ft ceilings with abundant natural light. Includes a side-by-side parking spaces, flat fee for all utilities $150.00/month. (id:50886)
Homelife Landmark Realty Inc.
130 Adventura Road
Brampton, Ontario
A Beautiful 4 bedroom townhouse in a prestigious neighbourhood of Brampton. Main floor has huge living dining space , 9 ft ceiling , double door entry , eat-in kitchen , hardwood floor . 2nd floor leads with huge size master bedroom with 5 pc ensuite bath . All other bedrooms are generous size. laundry on 2nd floor (id:50886)
RE/MAX Realty Services Inc.
2 - 4198 Longmoor Drive
Burlington, Ontario
Beautifully Updated Townhome in South Burlington's Longmoor area! Welcome to this meticulous 3+1 bedroom, 2.5 bath home offering a tone of natural light throughout, featuring an updated kitchen with granite countertops, crisp white shaker style cabinetry, and stainless steel appliances. Nicely decorated throughout with well thought out textures and styles. The main level living and dining rooms showcase hardwood flooring, nice accents, crown molding finishes, breakfast bar island off the kitchen and gas fireplace. This floor plan has a great flow that seamlessly transitions to a private outdoor sitting area, complete with mature trees and a spacious common area extension off the back yard. All bathrooms have been tastefully updated! Take a walk to the upper level and be greeted by a huge primary bedroom large enough for a king size bed, a rarity for these style of townhomes! The lower level offers a generous sized recreation room, an additional bedroom or home office space, and a 3-piece bath - the perfect lower level set up for guests, or growing families. Ideally located steps from Iroquois Park just across the street! Close to Nelson High School, shops, restaurants, the Centennial bike path, and Appleby GO station making this the ideal location for commuters! You won't be disappointed, this one truly shows at it's best! (id:50886)
Keller Williams Edge Realty
3606 - 225 Webb Drive
Mississauga, Ontario
Stunning High-Floor Suite at 225 Webb Dr - Unit 3606. Welcome to this bright and spacious 2 bed + den with unobstructed city views from the 36th floor. Featuring floor-to-ceiling windows, a functional open-concept layout, and a den perfect for a home office. The modern kitchen offers stainless steel appliances and granite countertops and breakfast bar. The primary bedroom includes ample closet space and beautiful natural light. Located in the heart of Mississauga-steps to Square One, Sheridan College, Celebration Square, transit, restaurants, and all major amenities. EXTRAS: indoor pool, sauna, gym, theatre room, party room, guest suites, concierge, and more. (id:50886)
Property.ca Inc.
325 - 58 Marine Parade Drive
Toronto, Ontario
Prime waterfront location. Upscale building. Open concept. Soaring 9ft ceilings, two walkouts to balcony overlooking beautiful peaceful courtyard. Direct bus to the subway. QEW 2 minute streetcar to downtown, airport 15 minutes. Restaurants, cafe's grocery shops and more. Fabulous building amenities include large indoor pool, sauna, gym, two party rooms, theatre room, business centre, guest suites and more. (id:50886)
Sutton Group Realty Systems Inc.
6 - 570 Graham Drive
North Bay, Ontario
Step into this beautifully kept 2 bedroom condo located in a sought-after location. This unit features in-suite laundry, updated kitchen, private balcony and fireplace. With everything you need just minutes away, this condo combines comfort and convenience - ideal for first-time buyers, rightsizers or investors. (id:50886)
Century 21 Blue Sky Region Realty Inc.
68 Amarillo Road
Brampton, Ontario
Welcome to Rosedale Village, a gated community offering resort-style living for active adults. This bright and well-designed 2-bedroom, 2-bathroom townhome features soaring vaulted ceilings in the living room, a cozy gas fireplace, and 9-foot ceilings on the main floor. The open kitchen and dining area flows seamlessly onto a large private deck ideal for relaxing or entertaining outdoors. One bedroom is on the main level, while the spacious primary suite is upstairs, along with a loft-style den overlooking the living area perfect as an office, reading nook, hobby space, or second lounge. Enjoy 24/7 gated security and a low-maintenance lifestyle that includes lawn care, snow removal, and access to top-tier amenities: a private 9-hole golf course, saltwater pool, tennis and pickleball courts, fitness centre, and a clubhouse with year-round events. Come experience the comfort and community of Rosedale Village book your private showing today. (id:50886)
Royal LePage Meadowtowne Realty
3 - 4045 Hickory Drive
Mississauga, Ontario
Discover contemporary living in this stylish 2-bedroom townhouse at Applewood Towns in Mississauga. Boasting 9-foot smooth ceilings throughout, this thoughtfully designed home offers a bright, open-concept layout that perfectly blends comfort and sophistication. Just minutes from Square One, major highways (401, 427, QEW), and public transit. Enjoy modern finishes, large windows that flood the space with natural light, and smartly designed interiors that maximize every square foot. The kitchen features ceramic tile backsplash,quartz countertops, and sleek stainless steel appliances. Enjoy two stunning outdoor spaces:a private balcony for your morning coffee and a rooftop terrace perfect for evening gatherings or quiet relaxation under the stars. Perfect for first-time buyers, young professionals, or investors looking for a brand new, well-connected property in a fast-growing community. New property, taxes not yet assessed. The property goes to auction on November 28, 2025. Update: Reserve not met. (id:50886)
Pma Brethour Real Estate Corporation Inc.
43 Merrickville Way
Brampton, Ontario
Immaculate Detached Home In A Highly Desirable Neighbourhood Of Bram West. Steps To Park, Highly Rated Eldorado Public School, Existing And Upcoming Retail/Shopping Plazas. Minutes To 407 & 401. Bright Home With Large Windows Ideal For Family & Socializing. Finished Basement Featuring A Large Recreational Room And Premium Laundry Equipment. S/S Appliances, 9' Ceilings, California Shutters All Around. Massive 42'X35' Backyard With Gas Line For Bbq, Finished Basement & Large Front Porch. Fireplace In Family Room.Master Br W/ Double Door Entry & Large Closet. (id:50886)
Icloud Realty Ltd.
20 - 2484 Post Road
Oakville, Ontario
Bright and open 2 bedroom, 2 bathroom townhouse in the heart of Uptown Oakville's thriving River Oaks community. Parking and Locker included. The open concept main level with laminate flooring and functional kitchen layout with lots of counter and cabinet space. large bedrooms with laminate flooring. Just a short walk from parks, trails, ponds, playgrounds, and grocery stores, and only minutes to top-rated schools, shopping plazas, public transit. A clean, move-in ready home in a quiet, well managed community. Unobstructed view from windows and balcony. upper level townhouse unit. (id:50886)
Rare Real Estate

