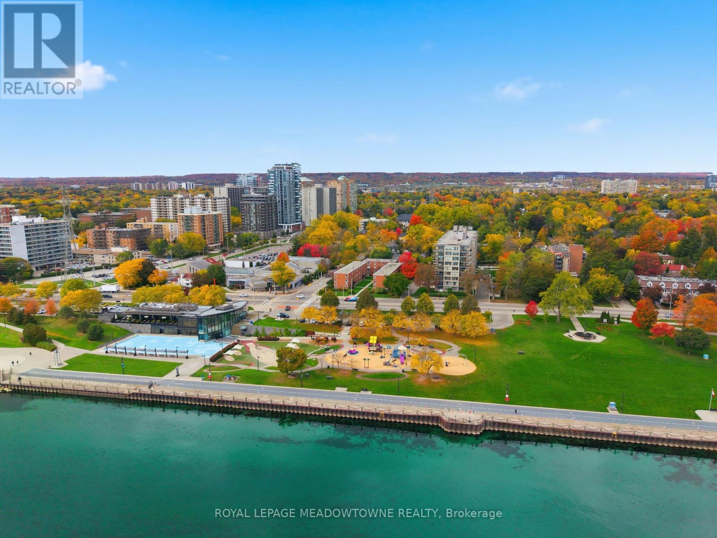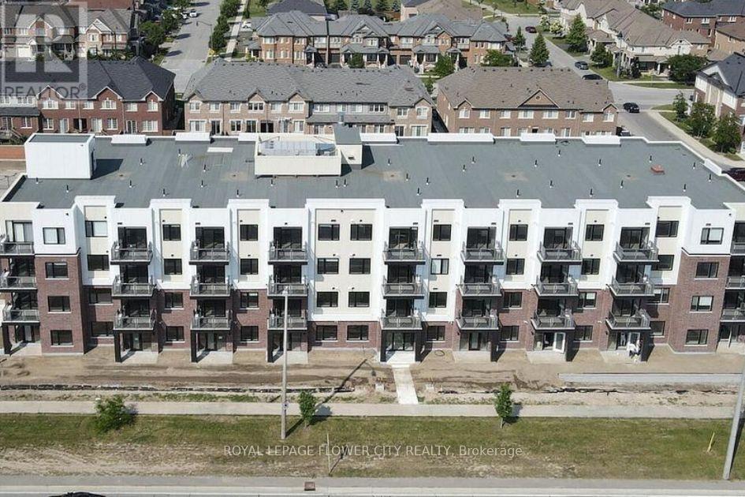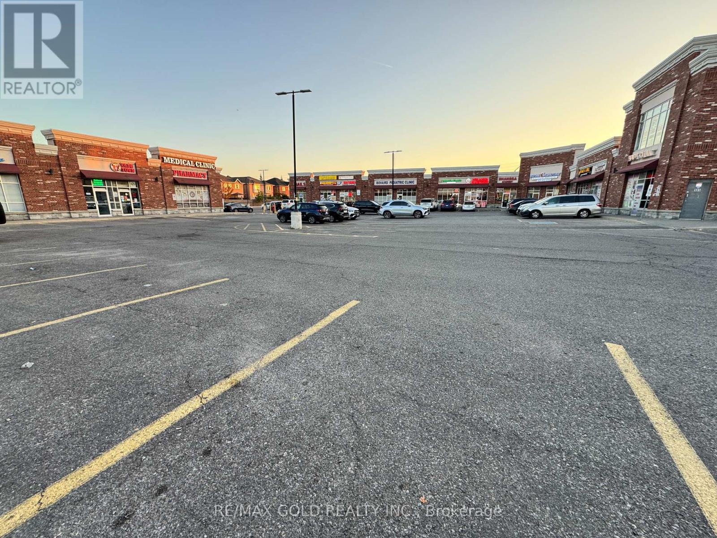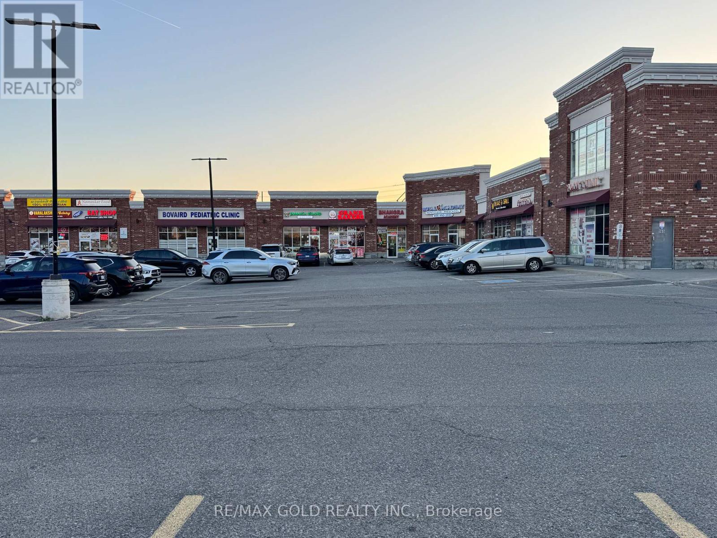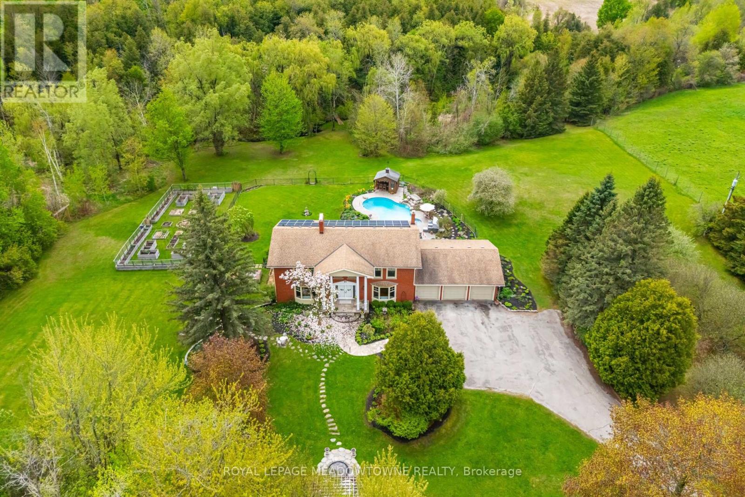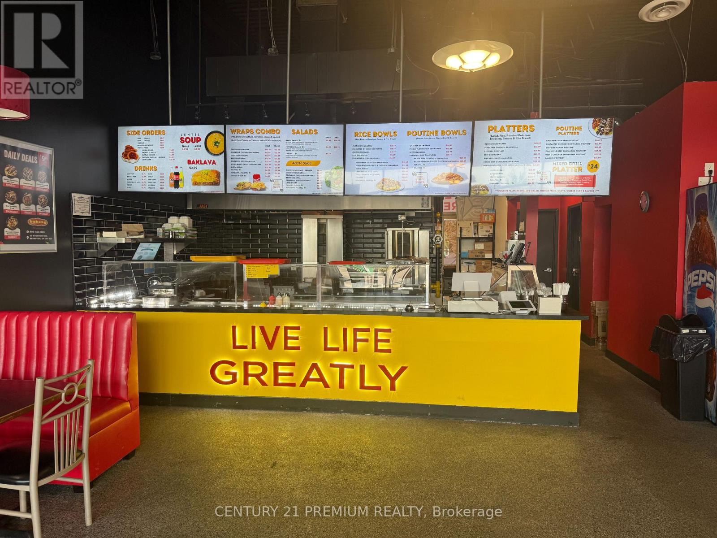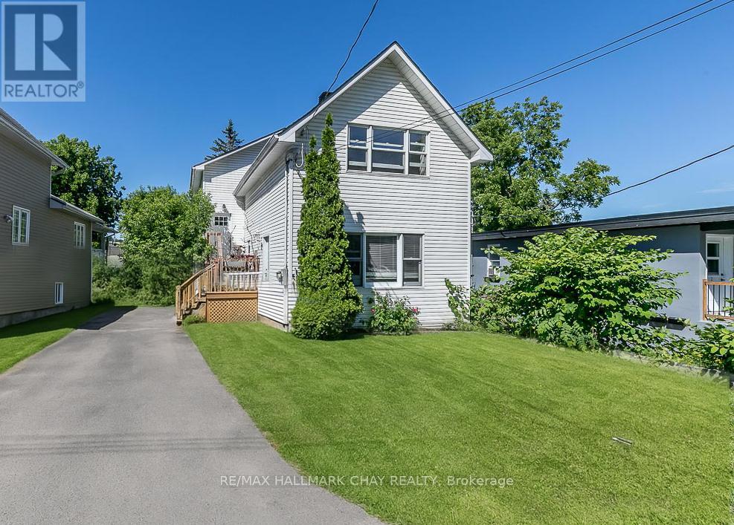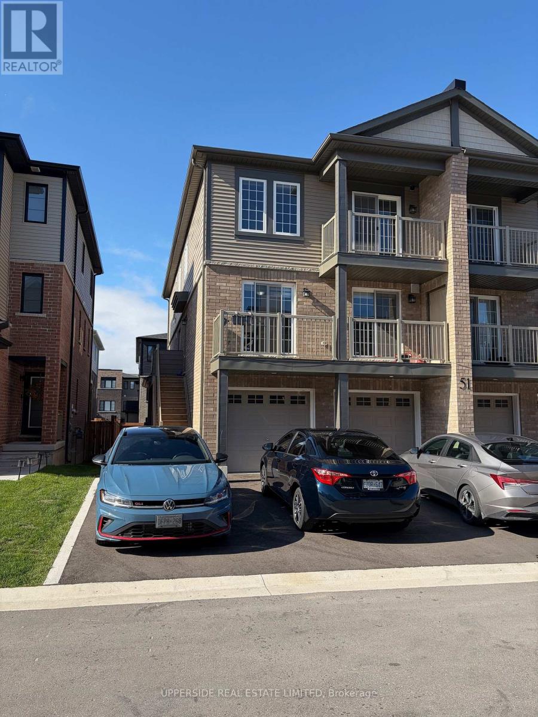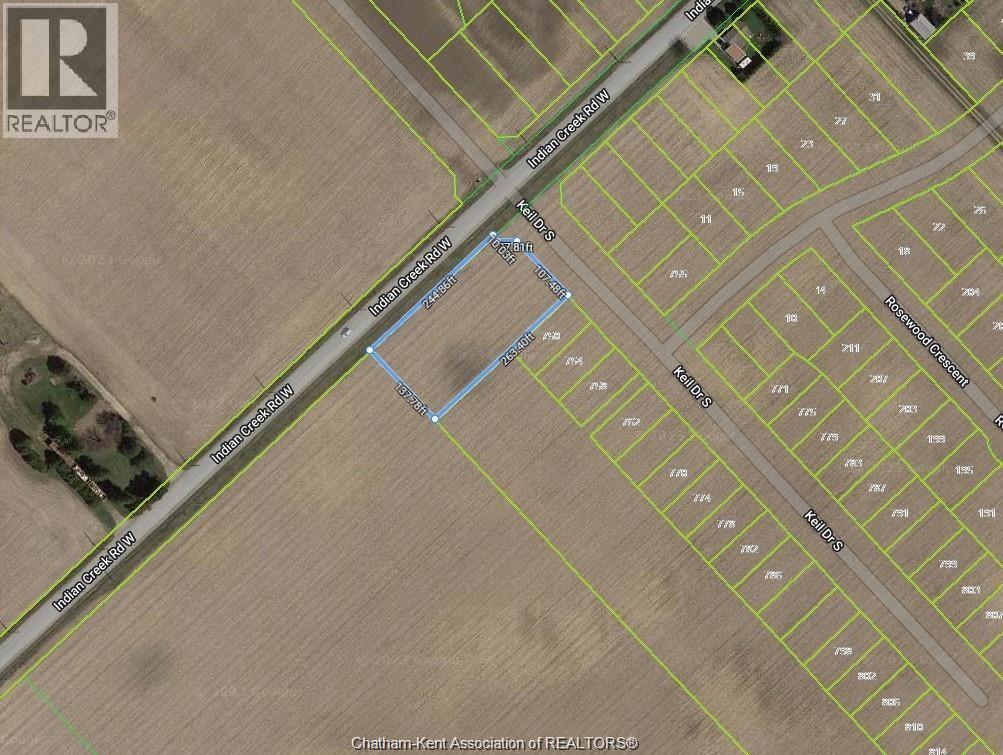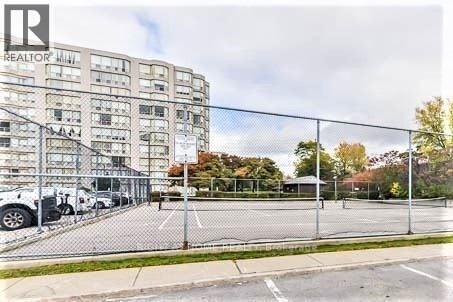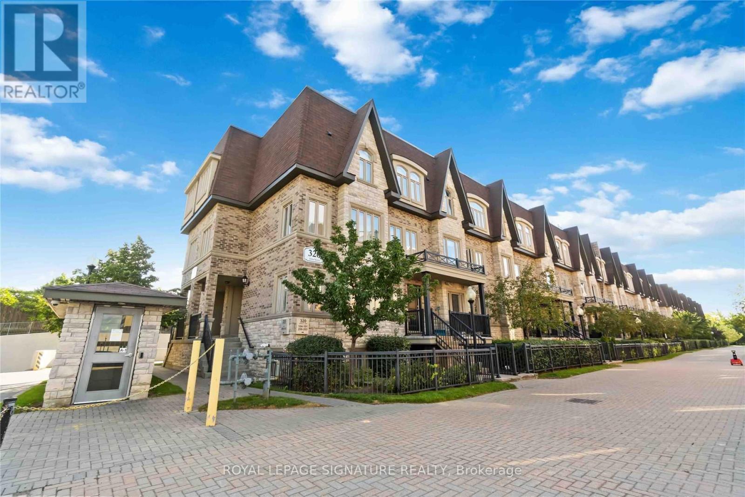15 - 1351 Lakeshore Road
Burlington, Ontario
Discover your ideal entry to Burlington's housing market with this move-in-ready 2-bedroom, 1-bath apartment in the heart of downtown. At 755 sq ft, the open-plan living area is bathed in natural light and anchored by large windows showcasing sweeping views of Lake Ontario.Step outside and you're literally across the road from the waterfront-perfect for morning walks and sunrises or weekend picnics by the lake. Inside, neutral finishes and quality flooring set the stage for your personal touches. The efficient kitchen offers ample counter space and cabinetry, while both bedrooms provide comfortable retreats with generous storage. The bathroom is clean, well maintained and ready for your daily routine.Location can't be beat: literally minutes to Highway 403, Joseph Brant Hospital, local parks and top-rated schools. Enjoy the convenience of downtown shops, cafes and eateries right at your doorstep. Priced for affordability, this unit represents a rare chance for first-time buyers or investors to step into one of Burlington's most coveted neighbourhoods. Schedule your private showing today and start customizing this gem to reflect your personal style. (id:50886)
Royal LePage Meadowtowne Realty
113 - 58 Sky Harbour Drive
Brampton, Ontario
Discover This Stunning Corner-Unit Condo Built By Daniels. This Spacious Residence Offers 2 Large Bedrooms And 2 Full Bathrooms, EV Charging for Electric Car, Thoughtfully Designed For Comfort And Everyday Living. Prime Location Near Everything. Enjoy sleek, contemporary finishes, an open-concept layout, and expansive windows that create a bright and airy atmosphere. Both bedrooms are generously sized, with ample storage and comfort in mind. Located directly across from Chalo FreshCo and surrounded by a wide array of restaurants, shops, and everyday conveniences, this condo offers the ultimate blend of style, function, and urban lifestyle. Whether you're relaxing at home or stepping out, everything you need is right at your doorstep. (id:50886)
Royal LePage Flower City Realty
10 - 965 Bovaird Drive W
Brampton, Ontario
Location! Location!! Location!!! Great Opportunity To Own A Unit In Commercial Retail Plaza In Brampton, Currently a restaurant, Many other Retail Uses Available Pizza, Convenience, Florist, Dance Studio, Grocery, Jewelry, Optical, X-Ray Lab, Veterinary, Professional Office (Immigration, Real Estate, Lawyer, Mortgage, Insurance, Accounting, Travel, Employment Agency Etc.), Restaurants, Fast Food, Bakery And Many More... (id:50886)
RE/MAX Gold Realty Inc.
10 - 965 Bovaird Drive W
Brampton, Ontario
Location! Location!! Location!!! Great Opportunity To Own A Unit In Commercial Retail Plaza In Brampton, Currently a restaurant, Many other Retail Uses Available Pizza, Convenience, Florist, Dance Studio, Grocery, Jewelry, Optical, X-Ray Lab, Veterinary, Professional Office (Immigration, Real Estate, Lawyer, Mortgage, Insurance, Accounting, Travel, Employment Agency Etc.), Restaurants, Fast Food, Bakery And Many More... (id:50886)
RE/MAX Gold Realty Inc.
6618 Carriage Trail
Burlington, Ontario
Welcome to your dream country estate, perfectly set on 3.5 picturesque acres in the highly sought-after community of Kilbride. From the moment you step through the front door, this impeccably renovated home will captivate you with its seamless blend of modern elegance and timeless country farmhouse charm. This exceptional property features 4 bedrooms, plus an upper-level primary suite complete with a cozy fireplace, a luxurious ensuite, and a conveniently located laundry room nearby. The thoughtfully designed main floor offers an ideal layout for a growing family, centered around a chef-inspired kitchen with two oversized islands, a spacious dining area enveloped by windows, and an open-concept great room perfect for gathering. Need a bit of quiet? Retreat to the separate living room/office, where you can relax by the inviting gas fireplace. Additional main floor highlights include a large mudroom with exterior access and a vaulted secondary primary retreat offering its own serene ensuite and private walkout to an outdoor living space. The surprises continue in the fully finished lower level, where you'll discover a wet bar, recreation area, and a convenient walk-up to your sprawling backyard oasis. Why head to a resort when this property has it all? Enjoy an inviting inground pool, multiple outdoor seating areas, a volleyball court, and a cozy fire pit - all designed for ultimate outdoor living. As a bonus, this home features a legal accessory dwelling complete with a kitchenette, full bath, and fireplace, providing the perfect solution for multi-generational living. Located in one of North Burlington's most coveted villages, this magnificent estate offers a rare opportunity for discerning buyers seeking the perfect blend of luxury, functionality, and family-friendly charm. Lets get you home! Luxury Certified (id:50886)
RE/MAX Escarpment Realty Inc.
11302 Regional 25 Road
Halton Hills, Ontario
19+ ACRES-Elegant Georgian-Style Estate with Luxury & Privacy Set well back from the road, this captivating 3+1 bed (can easily convert a 4th bed upstairs), 4bath Georgianstyle home rests on an expansive & private19+ acres, offering serene country living just minutes from city amenities. Meticulously updated & maintained, this home seamlessly blends timeless architectural elegance wmodern luxury. Upon entering, a grand foyer leads into spacious, sun-filled rooms enhanced by rich hardwood flooring, refined crown moulding, & sweeping views across the property. The great room, anchored by a wood-burning fireplace & expansive bay window, offers both warmth & character. Culinary enthusiasts will delight in the chefs kitchen, featuring custom cherry cabinetry, large granite island, built-in high-end appliances, & a window framing views to the pool & gardens. Step outside directly from the kitchen onto the entertaining deck that overlooks a previous gold-award winning saltwater pool by Halton Pools, hot tub, lush perennial gardens, & a 3080 enclosed vegetable garden with raised beds & cold frames. Upstairs, the luxurious primary suite is a private retreat, boasting motorized blinds, dual closets with custom organizers, & spa-like ensuite with freestanding tub, rain shower, & custom walk-in wardrobe. Two further generous bedrooms share a Jack-&-Jill style bath w'separate wet room. The fully finished basement expands the living space, featuring a rec room with fireplace, games room, a 4th bedroom, sauna, 3pc bath, cold room, & copious storage. Extras abound throughout: a pool house w'bar & change room; den with custom built-ins; a second kitchen; dedicated potting/tool rooms; robust 220-amp electrical service; access to woodland trails & Bruce Trail close by & Speyside Creek. This estate delivers on all fronts: Craftsmanship, Prestige, Amenities, Privacy, Natural Beauty, & unforgettable upscale Country setting. Rare. Exceptional. One-of-one. Dont miss the rare opportunity! (id:50886)
Royal LePage Meadowtowne Realty
E2 - 50 Rivermont Road
Brampton, Ontario
An exciting opportunity to own a well-established shawarma restaurant in a high-traffic location! This fully equipped and operational business is ready for a new owner to step in and start generating income from day one. Located in a busy plaza with excellent visibility and ample parking, the restaurant benefits from steady walk-in traffic, nearby residential communities, and surrounding commercial businesses. The restaurant can also be converted to a different cuisine with the landlord's approval. (id:50886)
Century 21 Premium Realty
226 Queen Street
Midland, Ontario
OPPORTUNITY - Legal Triplex in Midland with three self-contained units. Two front units are heated by gas furnace that was updated in Dec 2021 and the back unit has a gas fireplace and electric baseboard heat. With a new roof in 2022, on demand hot water and water softener this is an ideal property to add to your real estate portfolio -or- start your new real estate portfolio with this triplex! Don't miss out on this opportunity! The waterfront community of Midland offers outstanding all season recreation, key amenities (shopping, services, dining, recreation and entertainment) and easy access to commuter routes. Financial information available upon request. Rents as stated are inclusive. (id:50886)
RE/MAX Hallmark Chay Realty
3 - 51 Hay Lane N
Barrie, Ontario
Welcome to this beautifully maintained 3-bedroom, 2-bath home nestled in the heart of South Barrie a perfect blend of comfort, convenience, and opportunity. Step inside to discover bright, spacious interiors filled with natural light and warmth. Each unit offers a functional layout ideal for both families and investors alike. Enjoy ample parking with two dedicated spaces, ensuring convenience for residents and guests. Located just minutes from top-rated schools, parks, shopping, and transit, this property sits in one of Barrie's most desirable neighborhoods. Whether you're looking for a smart investment or a cozy place to call home, this property checks all the boxes. (id:50886)
Upperside Real Estate Limited
00 Indian Creek Road
Chatham, Ontario
THE PERFECT LOT TO BUILD YOR BUSINESS IN A NEW DEVELOPMENT CURRENTLY GROWING ON THE SOUTH WEST SIDE OF CHATHAM . THIS LOT IS 0.821 OF AN ACRE ZONED UC(NC) BEING NEIGHBORHOOD COMMERCIAL AT THE SOUTH WEST CORNER OF INDIAN CREEK AND KEIL DRIVE. NEW SUPER SCHOOL CLOSE BY AND PUBLIC SCHOOL 2 BLOCKS DOWN THE ROAD AND A HIGH SCHOOL 5 BLOCKS DOWN ON INDIAN CREEK. COULD BE A GREAT LOCATION FOR VARIETY STORE PLUS PIZZA SHOP. CALL TODAY FOR MORE INFO. (id:50886)
Realty Connects Inc.
214 - 175 Cedar Avenue
Richmond Hill, Ontario
Beautiful And Luxurious Condo In The Heart Of Richmond Hill. Steps To Go Station. This Beautifully Laid Out 2 Bedroom, 2 Bathroom, Plus Solarium Condo Is Spread Out Across 1168 Sqft. The Open Concept Kitchen Opens Up To The Massive Living/Dining Area. Ample Storage Throughout, All The Rooms In This Condo Are Large And Livable. The Master Bedroom Has His And Hers Closets, Ensuite Laundry, And Ensuite Bathroom. (id:50886)
Right At Home Realty
107 - 320 John Street
Markham, Ontario
Gorgeous Two Bedroom + Den Townhouse In Prime Thornhill Location Available for Rent. Practical Open Concept Layout with Large Living & Dining Room. An Open-Concept Kitchen Perfect For Entertaining, Lots of Storage and a Private Front Terrace. AAA+ Neighbourhood, Steps Away From Banks, Park, Supermarket, Restaurants..., 5 Min Walk To Thornhill Community Center & 5 Min Drive To 404/407. One Parking Spot and One Locker Unit are Included. The photos show laminate flooring, but the unit now has broadloom flooring. (id:50886)
Royal LePage Signature Realty

