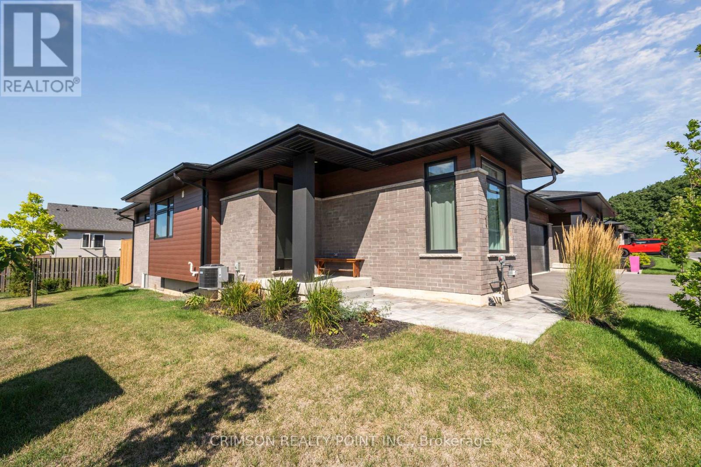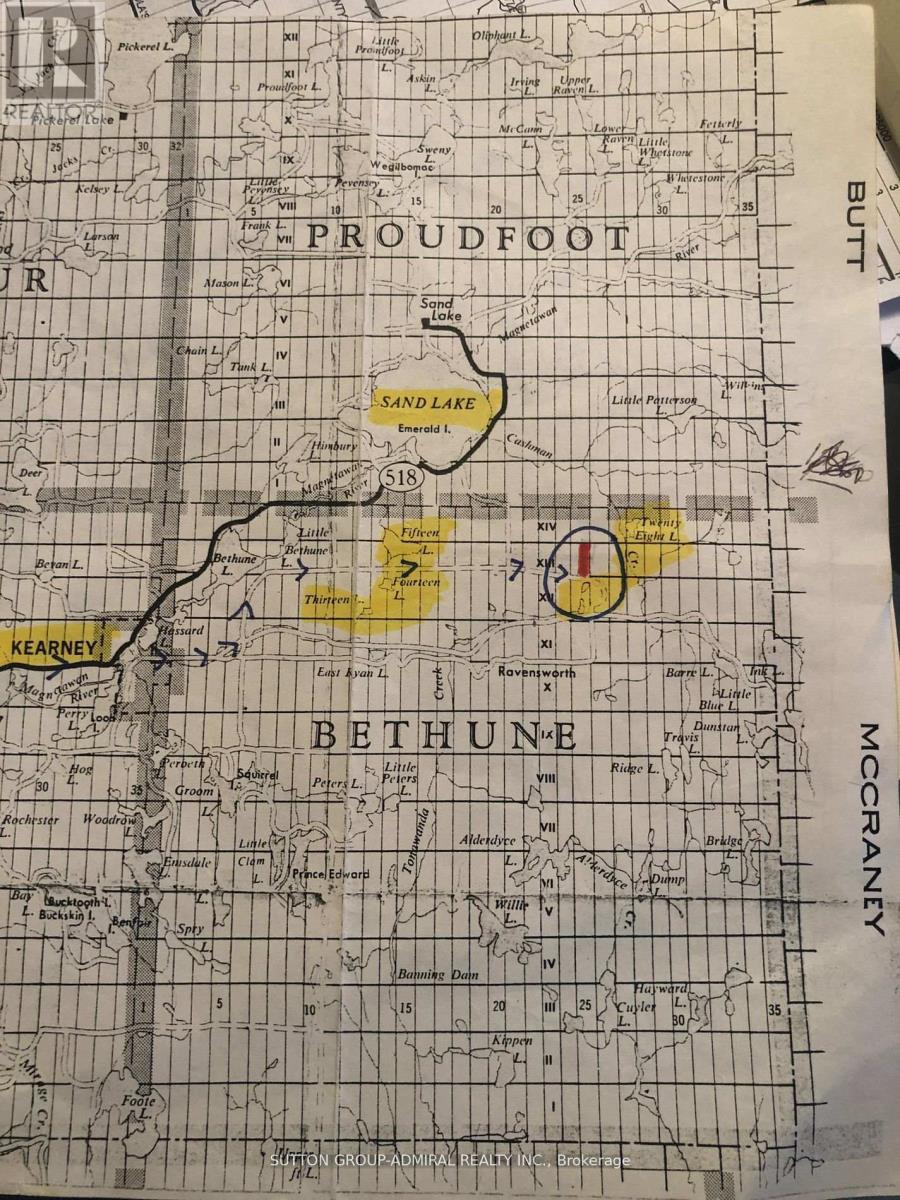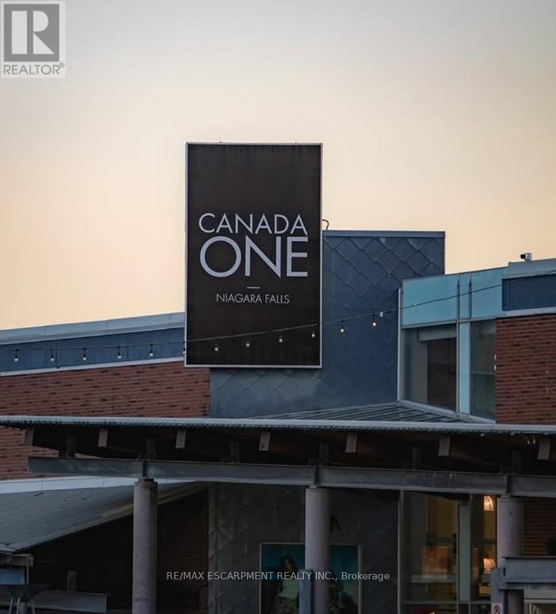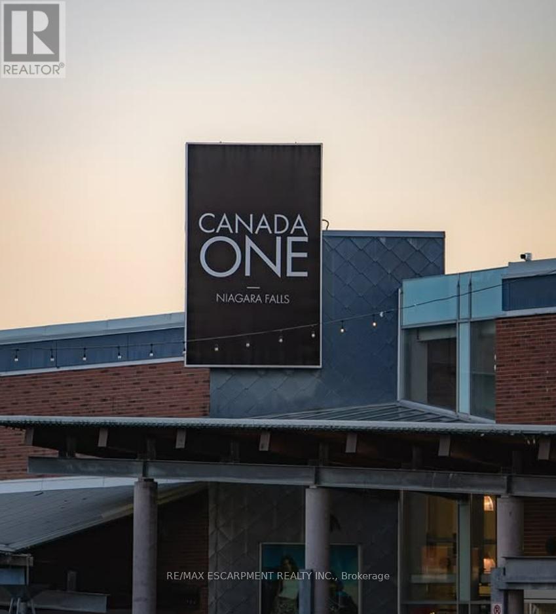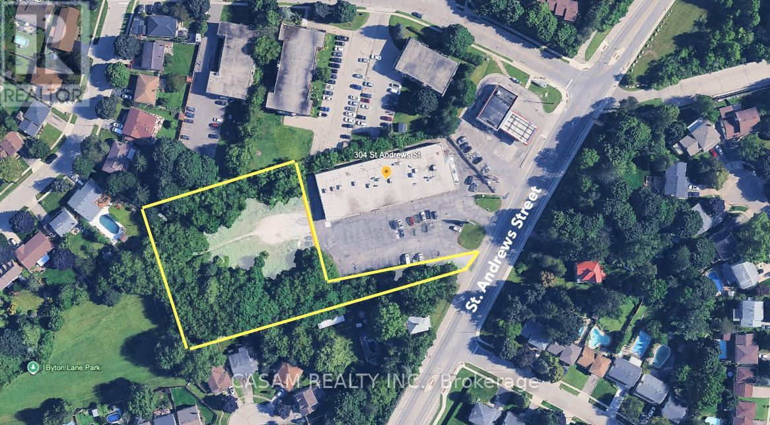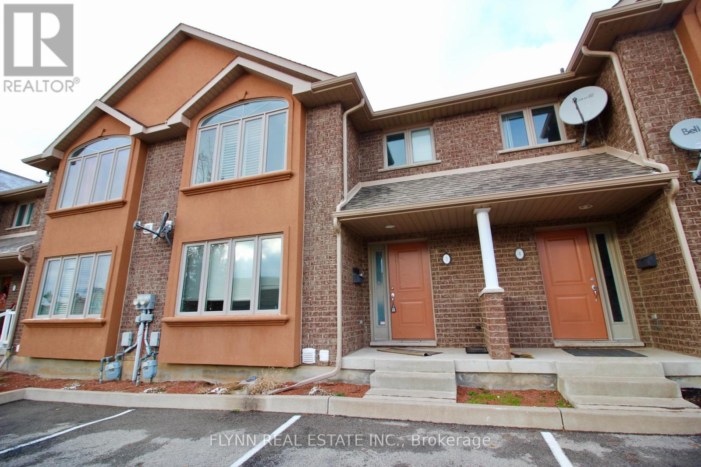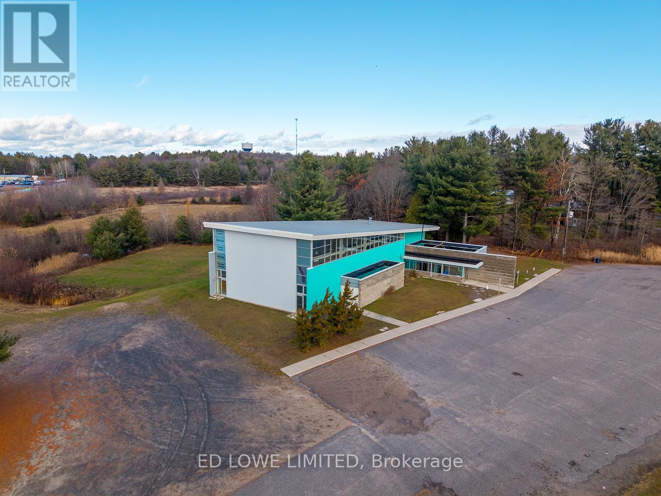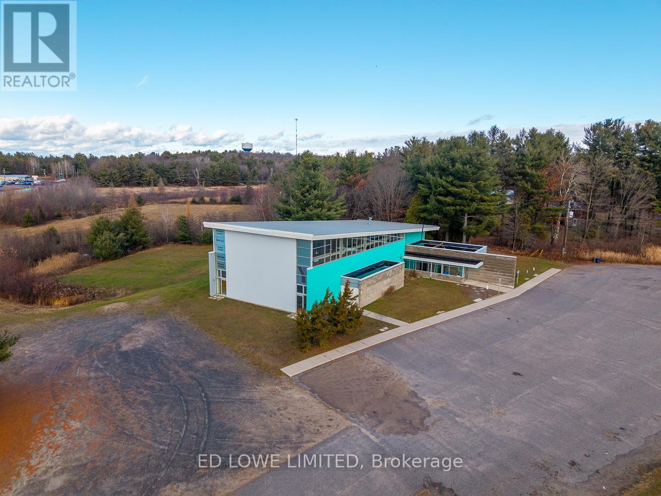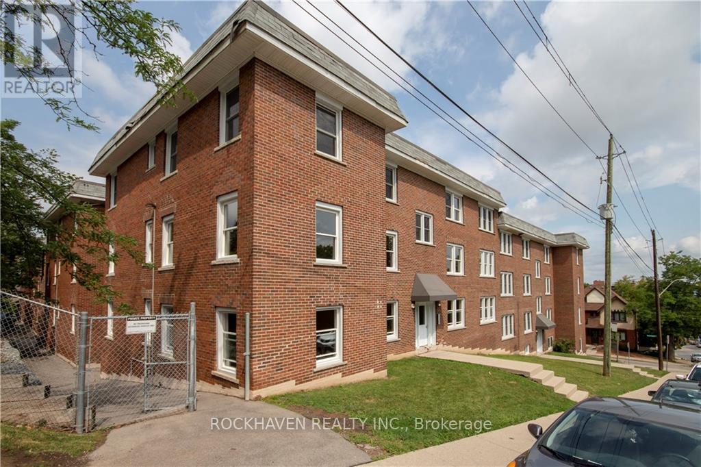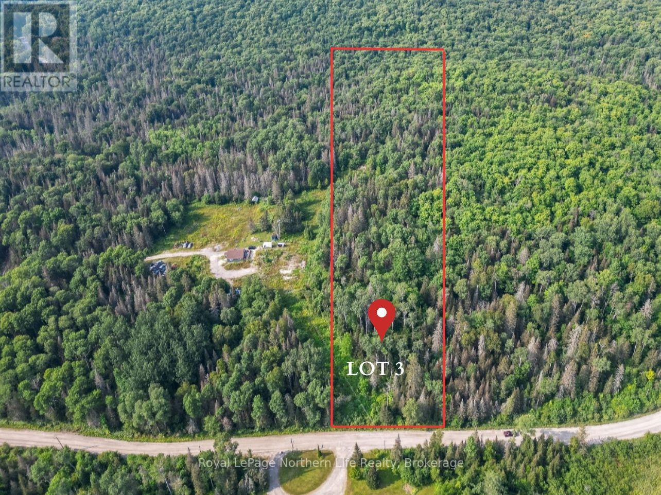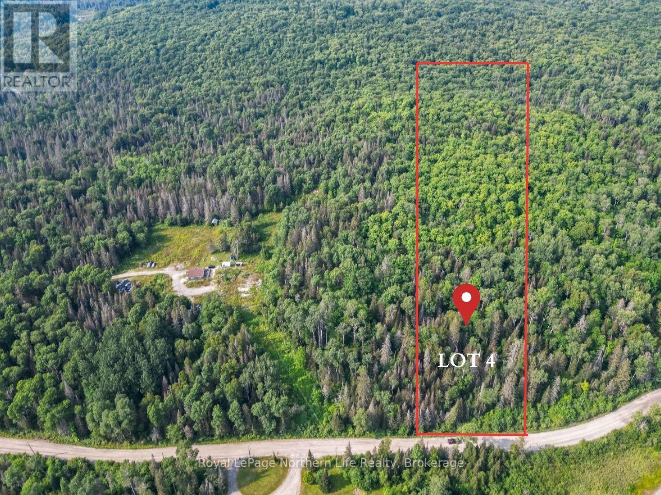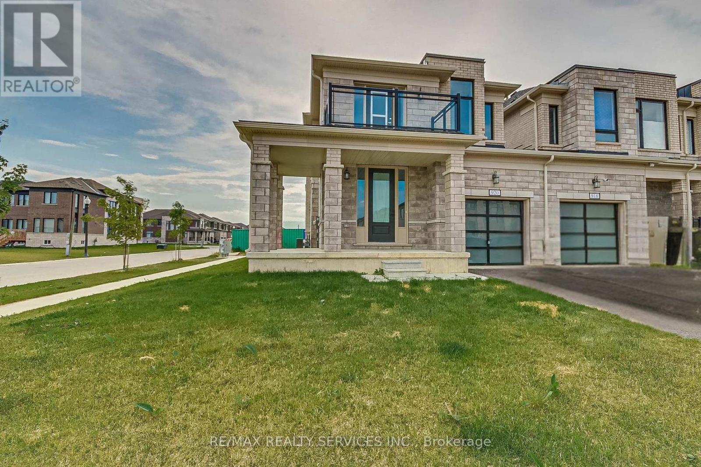1 - 300 Richmond Street
Thorold, Ontario
Amazing opportunity, Welcome to this beautiful 2 bedrooms 2 full bathroom, main floor laundry, end unit luxury bungalow townhouse located in Serene Richmond Woods in Thorold. Enjoy your summer days lounging in your private rear covered deck. This open and bright home is located in a prime location close to entertainments and easy highway access, perfect for time home buyers or down sizing with a low maintenance fee! Full basement offers an open space, an opportunity to the buyers to design their own space and unleash your creativity, lots of possibilities! (id:50886)
Crimson Realty Point Inc.
Con 13 Part Lot 25
Kearney, Ontario
Unspoiled 34 Acre Wooded Retreat Approximately Midway Between Kearney And The Algonquin Park Boat Launch Entrance, East On Rain Lake Road From Village Of Kearney To Ravensworth, Approximately 1/2 Mile North Of Ravensworth. (id:50886)
Sutton Group-Admiral Realty Inc.
B17 - 7500 Lundy's Lane Road
Niagara Falls, Ontario
Located in the heart of Niagara Falls, on the historic Lundy's Lane, Canada One Outlets offers a variety of stores for men's, women's, and children's fashions, footwear, accessories, travel essentials and more - just minutes away from the Falls. Easy access from the QEW, public transit readily available and free parking for all patrons. Retail/Recreational space available. National or International Brands preferred. Surrounded by 14,000 hotel rooms and 300 retail staff on site plus thousands of shoppers make for a perfect setting for the right tenant. Space can be demised as small as 2,850 sf or as neighboring unit added to create 11,350sf of space. 22-24ft ceilings, a terrific vibe and great neighboring retail businesses make this the best opportunity in the market! At Canada One, our focus is on building strong Canadian partnerships that align with the region's tourism-driven economy and we will be aggressive with lease terms for the right fit. (id:50886)
RE/MAX Escarpment Realty Inc.
B19 - 7500 Lundy's Lane
Niagara Falls, Ontario
Located in the heart of Niagara Falls, on the historic Lundy's Lane, Canada One Outlets offers a variety of stores for men's, women's, and children's fashions, footwear, accessories, travel essentials and more - just minutes away from the Falls. Easy access from the QEW, public transit readily available and free parking for all patrons. Retail/Recreational space available. National or International Brands preferred. Surrounded by 14,000 hotel rooms and 300 retail staff on site plus thousands of shoppers make for a perfect setting for the right tenant. 22-24ft ceilings, a terrific vibe and great neighboring retail businesses make this the best opportunity in the market! At Canada One, our focus is on building strong Canadian partnerships that align with the region's tourism-driven economy and we will be aggressive with lease terms for the right fit. (id:50886)
RE/MAX Escarpment Realty Inc.
308 St Andrews Street And Southwood Drive Street
Cambridge, Ontario
Prime 1.65-acre development opportunity in Cambridge with completed pre-consultation for a 6-storey, 172-unit residential rental apartment building. Current zoning CS5 Commercial; proposed RM3 Residential. Approval pathway: OPA, ZBA, Site Plan with estimated 12-month timeline. Planning brief and concept plans available at www.308standrews.com. Full due diligence package provided with accepted offer. Buyers to conduct all due diligence. (id:50886)
Casam Realty Inc.
3 - 5727 Kalar Road
Niagara Falls, Ontario
This spacious 3-bedroom, 2.5-bath townhome offers over 1,400 sq. ft. of living space plus a fully finished basement. Located in a highly convenient Niagara Falls neighbourhood just off Lundy's Lane, the home is within walking distance to schools, public transit, restaurants, grocery stores, and major shopping options. The main floor features an open-concept kitchen and dining area, a generous living room with access to a private deck and backyard, and a convenient half bath. The upper level includes a large primary bedroom with a walk-in closet and a full bathroom. The finished basement provides additional living space, a full bathroom, and in-unit laundry. Two parking spaces are included, along with access to visitor parking. Tenants are responsible for all utilities and any rental equipment. All measurements are approximate. (id:50886)
Flynn Real Estate Inc.
36 Smith Crescent
Parry Sound, Ontario
Now offered for sale, this 14.57-acre property is truly one of a kind. With two road frontages on Smith Crescent and Parry Sound Drive this site offers outstanding visibility, access, and potential.The property includes a versatile 10,000 sq. ft. building suitable for a wide range of uses, supported by ample on-site parking and extensive acreage ideal for future expansion or development. Currently zoned Open Space, the property's flexibility extends even further, the Seller is open to considering offers conditional on pursuing an Official Plan and Zoning Amendment, unlocking the full potential this site can offer. This is a unique opportunity to secure a significant parcel in Parry Sound. The property is being listed at $1.00 as it will be sold through a bid process, with all offers welcomed after December 14, 2025. (id:50886)
Ed Lowe Limited
36 Smith Crescent
Parry Sound, Ontario
Now offered for sale, this 14.57-acre property is truly one of a kind. With two road frontages on Smith Crescent and Parry Sound Drive this site offers outstanding visibility, access, and potential.The property includes a versatile 10,000 sq. ft. building suitable for a wide range of uses, supported by ample on-site parking and extensive acreage ideal for future expansion or development. Currently zoned Open Space, the property's flexibility extends even further, the Seller is open to considering offers conditional on pursuing an Official Plan and Zoning Amendment, unlocking the full potential this site can offer. This is a unique opportunity to secure a significant parcel in Parry Sound. The property is being listed at $1.00 as it will be sold through a bid process, with all offers welcomed after December 14, 2025. (id:50886)
Ed Lowe Limited
14 - 366 John Street S
Hamilton, Ontario
Elevate your living experience with this radiant top-floor corner unit featuring exquisite quartz countertops, luxurious hardwood floors, and the added convenience of an available rental parking spot for just $50. Two bedrooms plus two principal rooms plus the kitchen. Nestled in proximity to St. Joseph and surrounded by a plethora of dining options, this residence promises a perfect blend of style, comfort, and accessibility. Don't miss the chance to make this bright and modern space your new rental home! Available Dec 1st. (id:50886)
Rockhaven Realty Inc.
Lot 3 Widdifield Station Road
North Bay, Ontario
Private 3.5-Acre Building Lot Widdifield Station Rd | $149,900 Build your dream home on this newly created 3.5-acre unserviced lot, offering the perfect blend of privacy and convenience. Tucked away in a quiet, natural setting, this spacious property provides ample room to design your ideal rural retreat whether you're envisioning a family home or weekend getaway. Located on Widdifield Station Road, you're just around the corner from highway access, making it easy to enjoy both peaceful country living and close proximity to North Bays amenities. With a natural landscape and mature trees, this lot offers a blank canvas in a tranquil setting, ready for your vision to come to life (id:50886)
Royal LePage Northern Life Realty
Lot 4 Widdifield Station Road
North Bay, Ontario
Lot 4 Widdifield Station Rd - Private 3.5-Acre Building Lot | $149,900 Build your dream home on this newly created 3.5-acre unserviced lot, offering the perfect blend of privacy and convenience. Tucked away in a quiet, natural setting, this spacious property provides ample room to design your ideal rural retreat wheter you're envisioning a year round family home or weekend getaway. Located on Widdifield Station Rd, you're just around the corner from highway access, making it easy to enjoy both peaceful country living and close proximity to North Bay's amenities. With a natural landscape and mature trees, this lot offers a blank canvas in a tranquil setting, ready for your vision to come to life. (id:50886)
Royal LePage Northern Life Realty
920 Sobeski Avenue
Woodstock, Ontario
Stunning 2385 Sq.Ft (MPAC) East facing with Balcony (4 Bed, 3 Bath) Garage only Linked Townhome on a Premium Corner Lot just like a detached home. Located in a family friendly community Havelock Corners near Pittock Conservation Area. Features open concept layout, 9 Ft ceilings, hardwood floors, custom tiles & oversized windows. Main level offers a walk out living room with a fireplace, dining room, b/fast area, modern kitchen with center island, S/S appliances, quartz countertops & a 2pc powder room. Large back/yard, perfect for kids to play or entertain friends & gas Line is installed for BBQs. 3 parking (2 driveway + 1 garage) a direct door from the garage to the backyard for outdoor access! Upper level boasts a spacious primary bedroom with a 5-piece en-suite & walk-in closet. 3 additional bedrooms share a 4 pc bath & a private balcony for enjoying the view. Bright & spacious unfinished basement features a 3-piece rough-in bath, a cold cellar & endless potential to customize it to your liking & unlock additional income. 200 Amp Electrical Panel. Close to all amenities, Parks, Trails & Thames River. Minutes to Highways 401 & 403, easy commute to London, Kitchener & the GTA. Turtle Island Public School is anticipated to start June 2026. Live in One of Woodstock's Best Neighborhoods! (id:50886)
RE/MAX Realty Services Inc.

