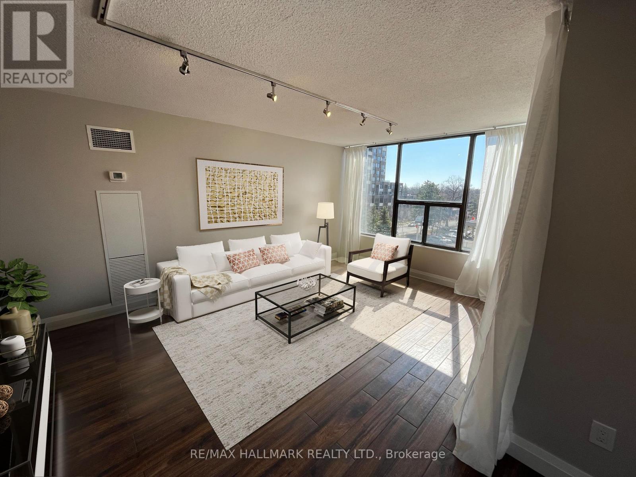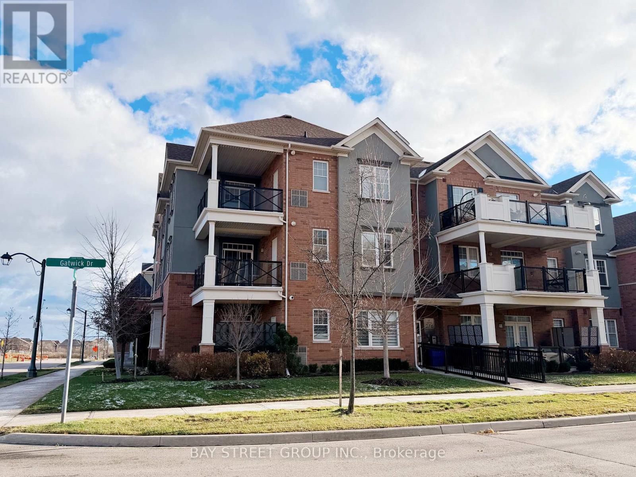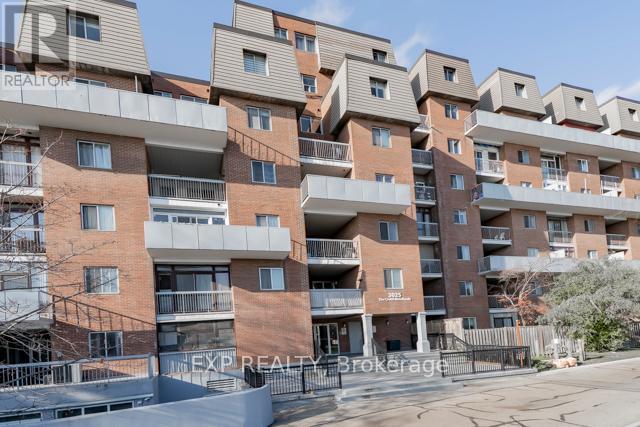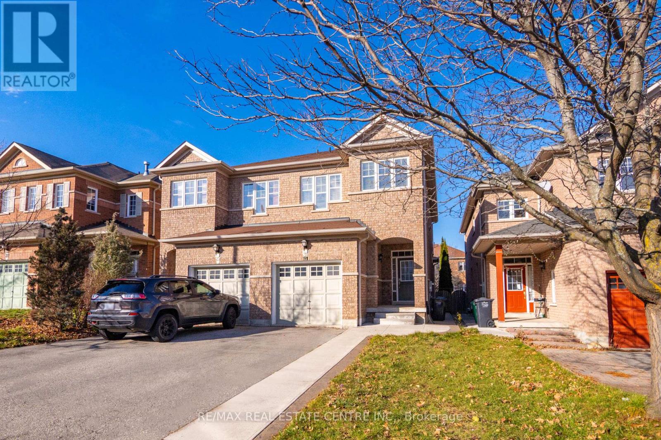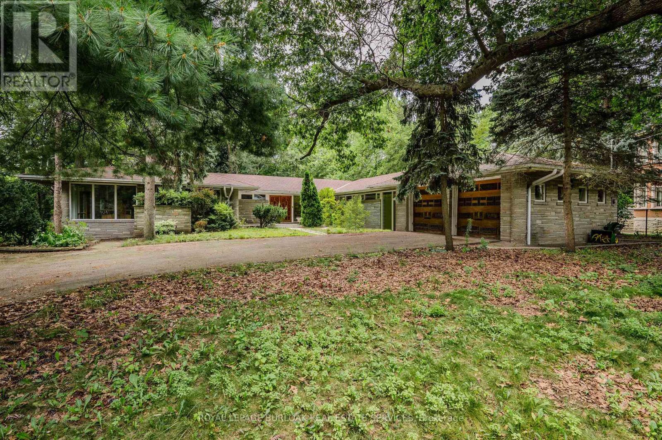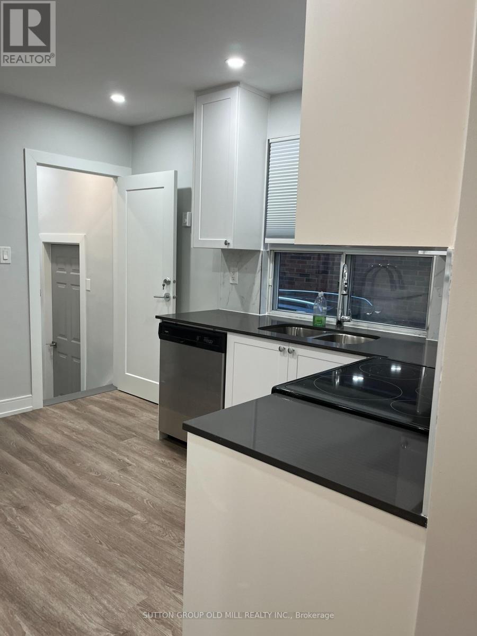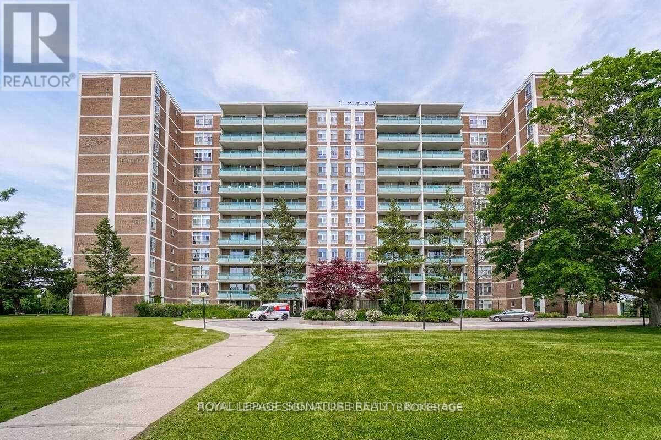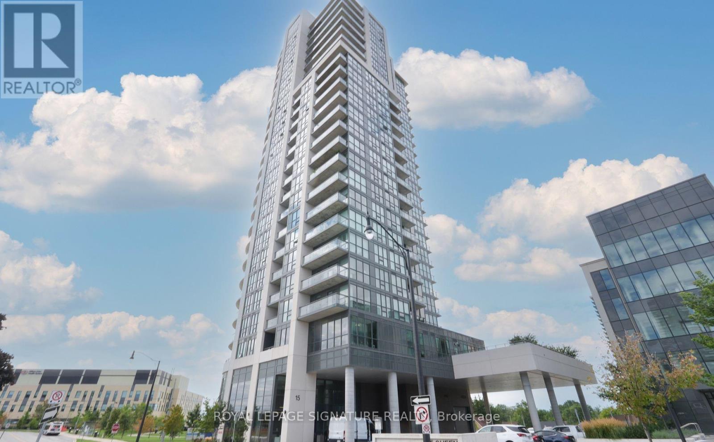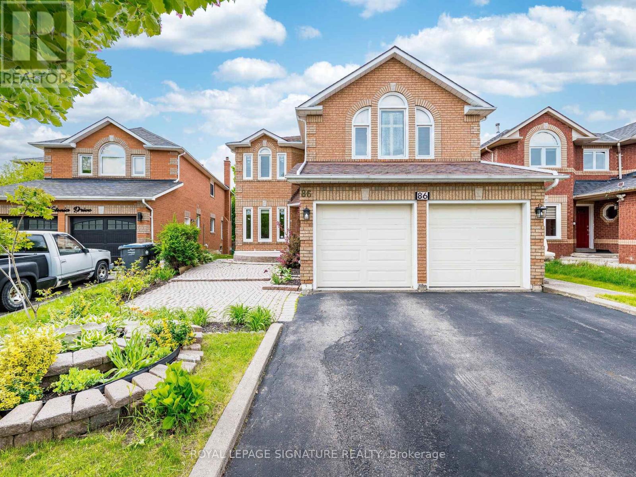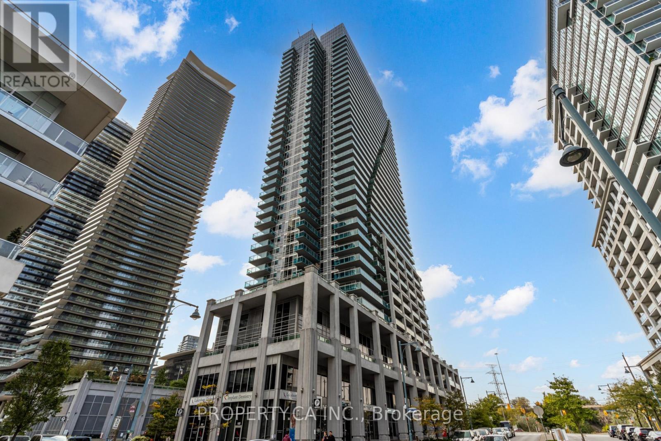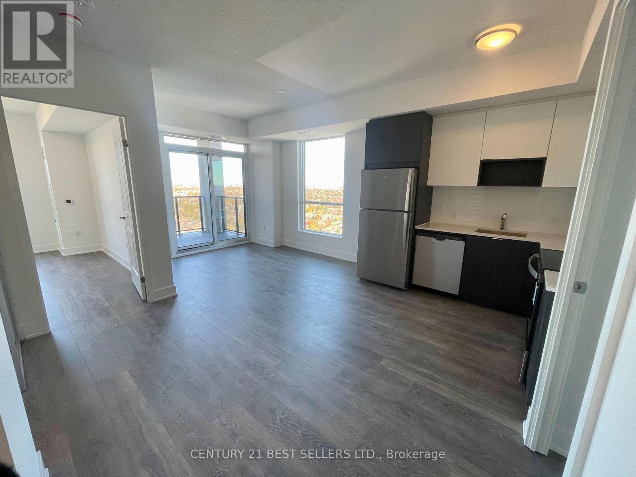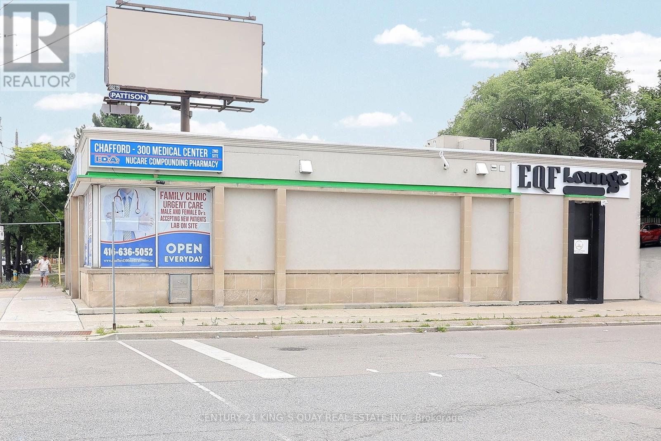402 - 100 Quebec Avenue
Toronto, Ontario
Experience modern living in this spectacular open-concept suite featuring a chef-inspired kitchen with a full breakfast bar overlooking the spacious living and dining areas. Elegant, wood-look tile flooring runs throughout-beautiful, durable, and effortless to maintain.Enjoy breathtaking southwest views of High Park, the lake, and Bloor West Village from multiple private balconies. The home is equipped with brand-new, top-of-the-line appliances, and both washrooms have been thoughtfully renovated with stylish, contemporary finishes and generous vanity space. A full-size stacked washer and dryer add to the convenience.Flexible floor plan offers the option of three well-proportioned bedrooms or a combination of primary suite, guest room, and home office-endless possibilities to suit your lifestyle.The building offers excellent amenities, including a fitness centre, tennis court, and a outdoor pool with sun deck. Please note: dogs are not permitted in the building. Amazing location with a quick walk to High Park, TTC and Bloor West. Junction near by and multiple bike paths ! (id:50886)
RE/MAX Hallmark Realty Ltd.
202 - 276 Gatwick Drive
Oakville, Ontario
Located In A High-Demand Area, This Elegant End Unit Has An Open Concept Family Room & Dining Room, With Stainless Steel Appliances In A Bright Kitchen. Spacious Master Bedroom With Ensuite And Walk-In Closet. Large Balcony With An Unobstructed View. Attached Garage With Additional Parking On Driveway. Minutes To Qew, Hwy 403 & 407, Sheridan College, White Oaks Ss, Shopping Centre, Parks, Golf Course. Ideal For Small Family, Working Professionals Or Students.Extras: Stainless Steel Fridge, Stove & Dishwasher, Built In Microwave & Hood Fan, Washer & Dryer (id:50886)
Bay Street Group Inc.
226 - 3025 The Credit Woodlands Drive
Mississauga, Ontario
GREAT LOCATION. In one of Mississauga's most mature and convenient neighbourhoods. This spacious, south facing, sun-filled unit offers a huge open layout, 5 + 1 Bedrooms ! Plenty of storage with generous living and dining areas perfect for families or entertaining. Hardwood/Laminate floor throughout. Recently painted, New updated electrical panel (2024), Fridge (2024), Stove (2023), Vanity lights and mirror (2025). The building is well-managed and includes great amenities: swimming pool, sauna, gym, party room and sports room. Steps from the Credit River trails, top-rated schools, shopping, transit, and the University of Toronto Mississauga, this property delivers both comfort and convenience. An affordable home in a highly desirable community, perfect choice for investors/large family -- don't miss it! (id:50886)
Exp Realty
31 Martree Crescent
Brampton, Ontario
Welcome to 31 Martree Cres, a beautifully upgraded 3+1 bedroom, 3 washroom semi-detached home in Brampton's desirable Lakeland Village! This meticulously maintained residence boasts a modern kitchen with quartz countertops, inviting living spaces completely carpet free, and a fully finished basement with an additional bedroom. Enjoy the convenience of a newer tankless water heater and furnace, a fully fenced backyard oasis with a concrete patio, and a prime location just steps from a tranquil lake. This family-friendly community offers excellent schools, nearby amenities like Trinity Commons and Bramalea City Center, and easy access to Highway 410, the GO station, and public transit. Don't miss this opportunity to own a move-in ready home in a sought-after Brampton neighborhood (id:50886)
RE/MAX Real Estate Centre Inc.
3 Edgehill Road
Toronto, Ontario
Welcome to 3 Edgehill Road, Etobicoke's most prestigious and desirable street! Let your imagination run wild with one of the last prime pie shaped ravine building lots left. Almost an Acre of land backing to Lambton Woods, Humber river and Lambton Golf & Country club, across the street from St Georges Golf & Country Club and 5 mins from Islington Golf & Country Club, 3 of Canadas most historic and famed golf courses. Build to suit your designs on a 38,500sf (0.88Ac - 100.71F x 248.36R x 303.45L x 170.71B) lot. Alternatively renovate/add a second storey and bring the charm back to this custom, stately expansive bungalow with almost 8000SF of living space. Full walk out basement with 2nd kitchen, indoor pool, full main floor in-law set up with 3rd kitchen, 5+1 bedrooms and 6 bathrooms. Time to realize your dreams and move into one of Toronto's top Neighborhoods, with the best amenities and highest rated schools. Easy access south to Bloor West Village, the lake & Gardiner, West to Hwy427 & Pearson Airport, North to Hwy 401 & Yorkdale and East to all of Downtown Toronto's shops, restaurants and world class entertainment! (id:50886)
Royal LePage Burloak Real Estate Services
Main Floor - 97 Twelfth Street
Toronto, Ontario
Newly renovated 2 bedroom unit in a brick bungalow in most desired area. Features new kitchen, new cation south of Lake Shore, close to Humber College, Father John Redmond High school. Literally steps to Toronto Public Library, transit, shopping. Short walk to the lake. (id:50886)
Sutton Group Old Mill Realty Inc.
802 - 44 Longbourne Drive
Toronto, Ontario
Short Term Lease ONLY!!! 6 Months or Less. Spacious And Clean 2 Bedroom Unit With Parquet Flooring. Additional Small Area For Office Setup. Great Location Near Mall, Parks And Schools, Close To Transit. Large Balcony With Fantastic View Of The City. Price Includes All Utilities Including Cable (id:50886)
Royal LePage Signature Realty
702 - 15 Lynch Street
Brampton, Ontario
Welcome To This Stunning 2-Year-Old Corner Unit, Perfectly Situated In One Of Brampton's Most Desirable Locations! This Bright And Spacious Condo Features 2 Bedrooms, 2 Full Bathrooms, And A Wide, Practical Foyer That Provides Plenty Of Space As You Enter. Enjoy 9 Foot Ceilings, Floor-To-Ceiling Windows, And A Sun-Filled Open Concept Layout With Beautiful East And North Exposure. The Modern Kitchen Offers Stainless Steel Appliances, Pot Lights, A Contemporary Backsplash, And Sleek Cabinetry - Ideal For Everyday Living And Entertaining. Engineered Hardwood Floors Run Throughout, Adding Warmth And Sophistication To The Space. Both Bedrooms Are Generously Sized, With The Primary Offering Its Own Ensuite For Ultimate Convenience. Located Steps To William Osler Peel Memorial Centre, This Is An Excellent Opportunity For Healthcare Professionals. You're Also Just Minutes To Brampton GO, Transit, Parks, Shopping, And All Major Amenities. A Perfect Blend Of Modern Comfort, Style, And Location - Truly Move-In Ready! (id:50886)
Royal LePage Signature Realty
86 Valonia Drive
Brampton, Ontario
*3D Virtual Tour & Floor Plans Attached * Above Grade 2786 SF * Basement Finished Area 1036 SF*Welcome to your sun-filled oasis backing onto a tranquil ravine! Freshly painted 4+1 Bed3.5Baths, this spacious detached home sits in a prime, family-friendly neighbourhood peaceful yet minutes from Highway 410/407, Brampton Transit, top schools, parks and shopping. Step through the dramatic double-door entrance into a grand foyer leading into formal living and dining rooms, then on to a large family room warmed by a cozy fireplace, complete with pot lights for an inviting glow on winter days. No carpets here; gleaming floors flow throughout. A main-floor office and a spacious laundry/mudroom with inside access to the double-car garage round out this level. The heart of the home is the bright, airy kitchen with custom cabinetry, a breakfast area, pot lights, and a walkout to a huge deck (painted 2024)overlooking a lush, treed backyard ideal for morning coffees or summer barbecues. Upstairs, discover four generous bedrooms all with ample closet space and new flooring (2020). The primary suite features a room-sized walk-in closet and a spa-like ensuite with a soaker tub/jacuzzi. Also, brand-new semi-ensuite (2024), ensuring convenience for family or guests. The fully finished, sunlit basement (2022) offers a separate walk-out entrance, large above-grade window, pot lights, kitchen, separate laundry and open-concept living space perfect for a nanny suite or entertainment area. Major systems have been cared for: owned A/C (2016),owned furnace (2020), new sump pump, plus extensive renovations in 2020 (kitchen, flooring in hallways, office, powder room and bedrooms)and 2022 (basement appliances). (id:50886)
Royal LePage Signature Realty
406 - 16 Brookers Lane
Toronto, Ontario
Rarely offered 1100 sq ft terraced condo at Humber Bay shores w/ Lake views! This is a 1 Bed 1 Bath unit w/ 608 sq ft living area & 530 sq ft private terrace. Excellent Layout W/ No Wasted Space, Modern Finishes, 9Ft Ceiling And Laminate Flooring Throughout. Two Walk Outs To Large Terrace Where You Can Bbq (Electric Allowed) And Entertain Family And Friends. Building Amenities Include Concierge, Lovely Rooftop Terrace, Indoor Pool, Visitors Parking, Party Room & More! Conveniences At Your Doorstep Including 24Hr Rabba & Tim Hortons. Close enough to downtown Toronto, and with all of the benefits of living by the lake and green space Don't Miss This Opportunity To Live In This Exclusive Neighbourhood Close To The City. Steps To TTC & Hwy. (id:50886)
Property.ca Inc.
1906 - 202 Burnhamthorpe Road E
Mississauga, Ontario
Welcome to this Newly Built, Large 2 Bed + Den, 2 Bath Corner unit. Enjoy the Split-Bedroom layout featuring a Primary 3-piece ensuite with glass shower, and a w/o Balcony to a view of the CN Tower and Toronto skyline! The Second Bedroom is a great size, and the additional Den with sliding glass doors, offers the extra space you need. Come on in to the open concept living space and out to your 2nd Balcony with views for days from the 19th floor. Have the convenience of a full sized washer & dryer, 2nd full bath, Parking and a Locker. Enjoy features including Full size S/S appliances, Laminate Flooring throughout, Porcelain Tiles, Quartz Countertops and Custom Blinds. Walk to Square One Mall, Celebration Square, YMCA, Living Arts Center, Restaurants, Grocery and Convenience Shopping. There is no shortage of things to do in this neighbourhood including all the essentials like nearby Schools and Sheridan College, Community Centre, Libraries, Parks, Ravines and Trails. Commuting is a breeze with MiWay Transit, future LRT, Go Station, and Highways all within minutes. Lots of Building Amenities including an Outdoor Terrace, Pool & Patio, Gym & Yoga Studio, Party, Media & Games rooms, Kidzones, Guest Suites, and 24/7 Concierge for you to take advantage of. Book your showing before it's gone! (id:50886)
Century 21 Best Sellers Ltd.
Ll - 837 Wilson Avenue
Toronto, Ontario
Incredible opportunity to own a fully operational and established event venue business high-demand North York area with excellent transit and highway access. This beautifully designed Event Venue with 2,100 sq ft of turnkey space can accommodate up to 100 guests. It offers a unique blend of modern ambiance, full-service event planning, perfect for small intimate weddings, private parties, corporate functions and cultural events. Ideal for event planners or decorators seeking a dedicated space, Entrepreneurs entering the events or hospitality industry, Investors looking for a turnkey, low-maintenance business, or Wedding or media professionals seeking a physical location. (id:50886)
Century 21 King's Quay Real Estate Inc.

