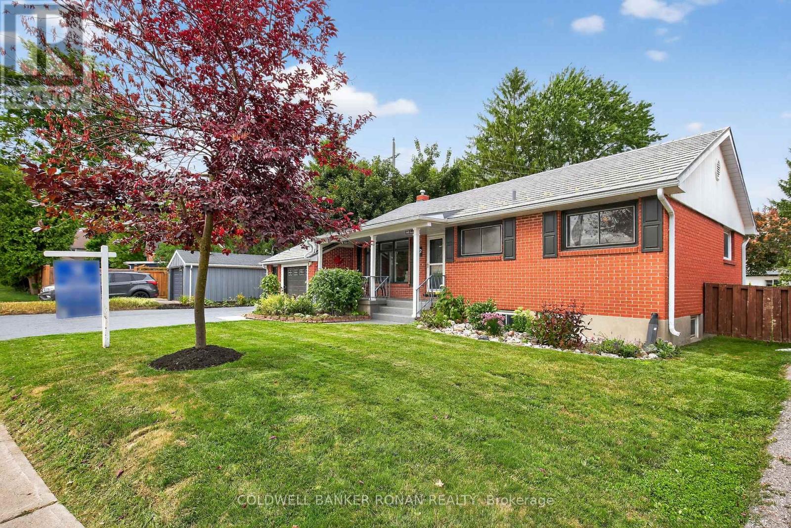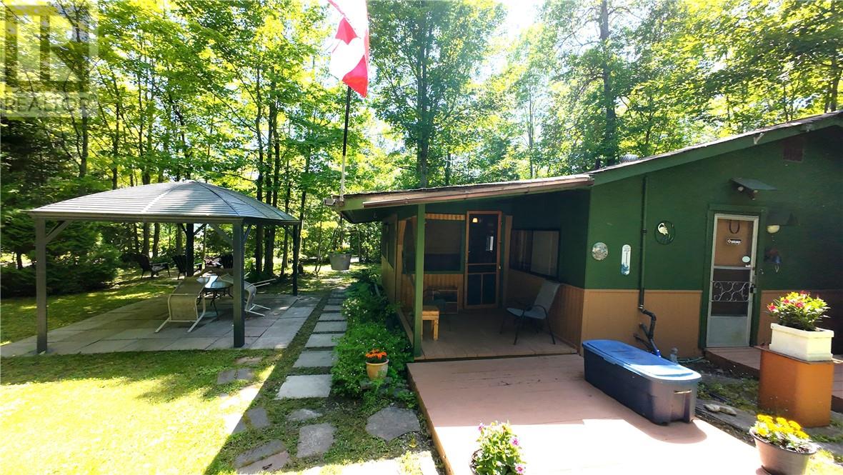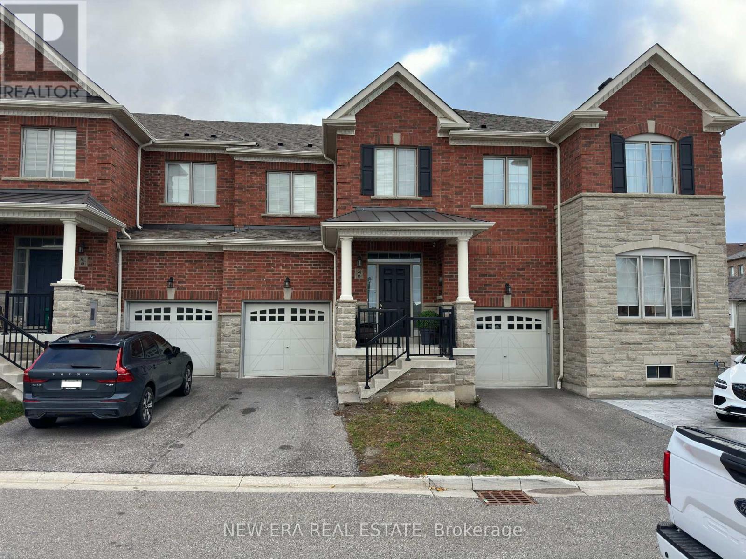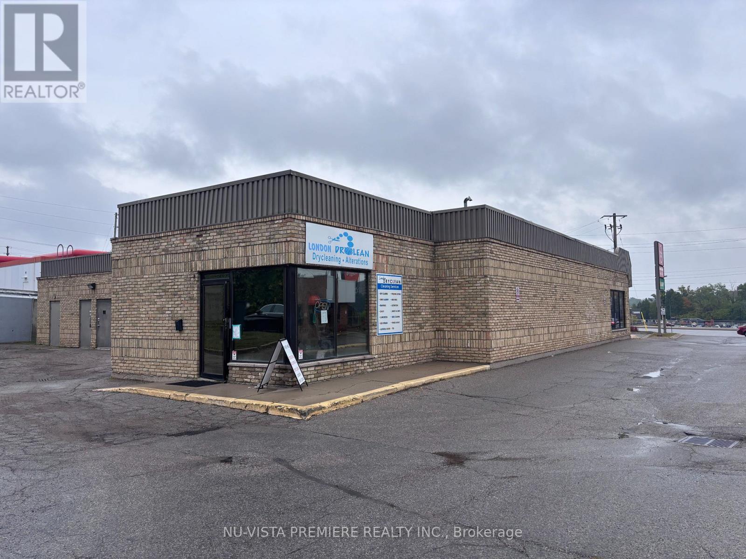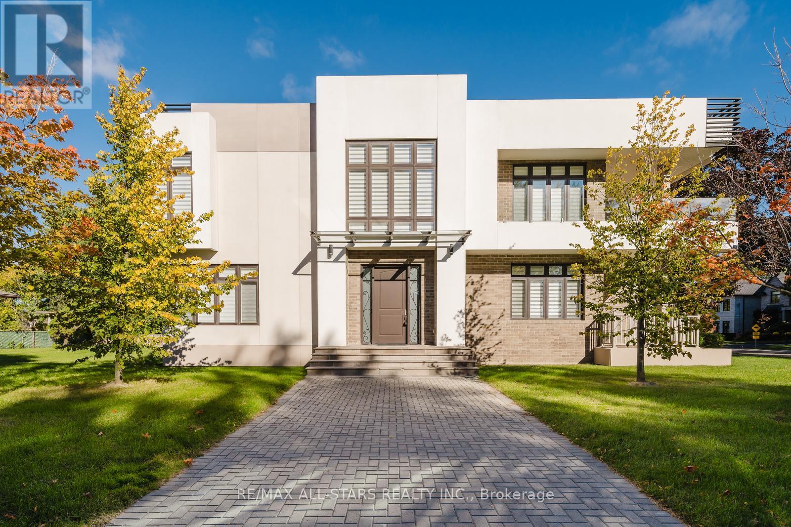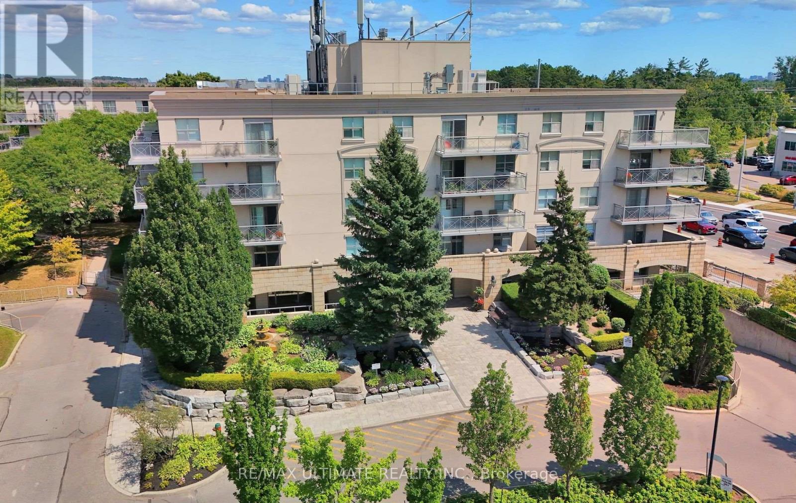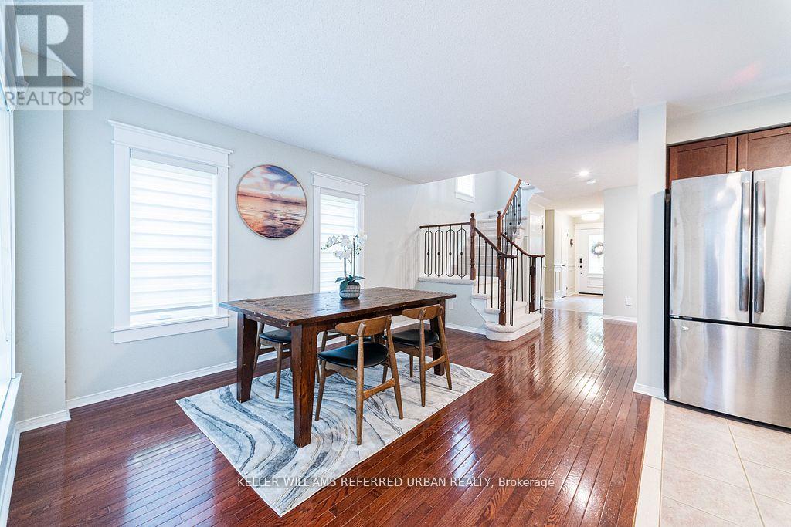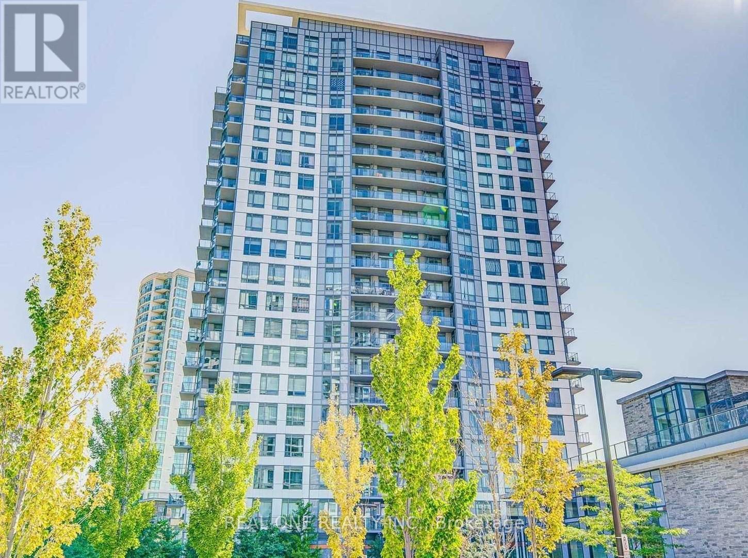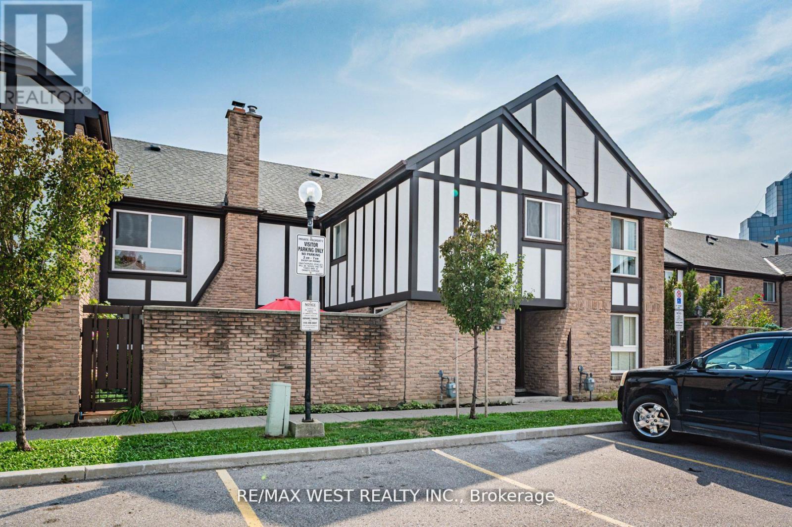2 Lionel Stone Avenue E
New Tecumseth, Ontario
Freshly renovated 3-bedroom brick bungalow in the heart of Tottenham, set on a generous in-town lot. Features 2041 Sq. Ft. of total living space. The brand new modern kitchen with new appliances opens to a spacious composite deck with gazebo, ideal for outdoor gatherings. A bright picture window highlights the inviting living room, while the main floor laundry adds convenience. The lower-level recreation room offers plenty of space for family living, complete with a cozy wood-burning fireplace. Parking for up to three vehicles on the private driveway. Just steps to shopping, schools, parks, restaurants, and the recreation centre. Durable steel roof with lifetime warranty. High-speed fibre internet available. Motivated seller! (id:50886)
Coldwell Banker Ronan Realty
311 #17 Crosshill Rd.
M'chigeeng, Ontario
Looking for an affordable cottage getaway? This charming 2-bedroom seasonal cottage sits on leased land just steps from picturesque Lake Mindemoya on beautiful Manitoulin Island, less than 2 hours from Sudbury. Ideal for nature lovers and outdoor enthusiasts, it offers easy access to swimming, boating, fishing and hiking - everything you need to enjoy the best of summer. The property is well maintained and proudly cared for, featuring several storage sheds, garden planters and a cozy interior thats move-in ready. Enjoy peaceful mornings, lakeside afternoons and starry evenings in one of Northern Ontario's most scenic locations. If you're seeking an affordable way to enjoy cottage life without the higher costs of ownership, this leased land opportunity is one to see. Call today to schedule your viewing. (id:50886)
J. A. Rolston Ltd. Real Estate Brokerage
20 Shore Breeze Drive Unit# 3911
Toronto, Ontario
Welcome to Eau du Soleil - Water Tower at 20 Shore Breeze Drive! Perched high on the 39th floor, this stunning suite offers unobstructed, panoramic views of Lake Ontario, delivering a true waterfront living experience that few can match. From sunrise to sunset, enjoy the serene beauty of open water, city skyline silhouettes, and endless horizons right from your living room. This bright and modern residence features: ·Floor-to-ceiling windows framing breathtaking lake vistas A contemporary open-concept layout perfect for relaxing or entertaining ·High-end finishes throughout, with sleek kitchen design and quality appliances ·A spacious balcony ideal for enjoying morning coffee or evening sunsets Residents of Eau du Soleil enjoy resort-style amenities, including a state-of-the-art fitness centre, saltwater pool, rooftop terrace, party rooms, and 24-hour concierge service. Located in one of Etobicoke's most coveted waterfront communities, you're steps from scenic trails, parks, yacht clubs, and vibrant dining. Easy access to the Gardiner, TTC, and downtown Toronto. Experience luxury living in the sky with one of the best lake views in the city. (id:50886)
RE/MAX Escarpment Realty Inc.
89 Thornapple Lane
Richmond Hill, Ontario
Welcome to an Energy Star-certified home in one of the most convenient pockets near Yonge & Bloomington. Everything you need is nearby, Hwy 404, restaurants, shops, Lake Wilcox, golf, parks, and the community centre. The Bloomington GO Station is just minutes away, making daily commuting effortless. (id:50886)
New Era Real Estate
Unit 6 - 654 Wonderland Road
London North, Ontario
Excellent opportunity for a new owner-operator to take over a well-established dry-cleaning business in a busy northwest London plaza. London Dry Clean is known for its professional dry cleaning, tailoring, and alteration services, backed by a loyal customer base and years of strong community presence. The business is clean, organized, and fully equipped for efficient day-to-day operations. Located in a high-traffic plaza with great visibility and ample parking, it serves a steady walk-in clientele. A perfect chance to own a reputable, easy-to-manage business with steady income and room to grow through new marketing or service expansion. (id:50886)
Nu-Vista Pinnacle Realty Brokerage Inc
163 Lebovic Campus Drive
Vaughan, Ontario
Luxury Executive Townhome Built By Vogue Homes With 4+2 Bedrooms & 4 Washrooms. Modern Comfort, And Functionality with Soaring 10 Ceilings On The Main Floor, A Bright Open-Concept Layout, And High-End Finishes Throughout, Including Hardwood Flooring, The Designer Kitchen Is A Showstopper With Quartz Countertops, Huge Island And Top-Of-The-Line Stainless Steel Appliances. The Main Level Offers A Full In-Law Suite With Walk-Out to Deck And 3 Pc Washroom,The Ground Level Has Access to Green Backyard. The Landscaped And Interlocked Front And Back Yards Provide A Low-Maintenance Outdoor Retreat. Located Just Steps From Top-Rated Schools, Parks, Trails, Shopping, Dining, And Public Transit. A Rare Blend Of Luxury Living And Everyday Convenience, Ideal For Both Extended Families And Discerning Downsizers. (id:50886)
Right At Home Realty
26 Lancer Drive
Vaughan, Ontario
Welcome to this one-of-a-kind, custom-built luxury homefeaturing a patented design that makes it the only residence in Canada constructed entirely of solid concrete. Beyond its striking modern aesthetic, this construction offers unparalleled durability, energy efficiency, and peace of mind.Inside, the open-concept design is perfect for both family living and entertaining. The main floor boasts soaring 12-ft ceilings, a stylish home office, elegant living and dining areas, and a chefs gourmet kitchen. Upstairs, youll find four oversized bedrooms, each with its own ensuite, for a total of five beautifully designed bathrooms. The primary suite is a private retreat complete with dual walk-in closets and a spa-inspired ensuite featuring a soaker tub and rainfall shower.Built to exceed expectations, concrete homes deliver unmatched strength, able to withstand hurricanes, tornadoes, and earthquakes. Traditional homes offer about 30 minutes of fire protectionthis home offers two hours. Fully soundproof, it ensures total privacy and tranquility, while also reducing heating and cooling costs year-round thanks to natural insulation.Set on a generous 75x138-ft lot, the backyard provides endless opportunities for outdoor enjoyment. The homes ideal Maple location offers an incredible lifestyle: shopping at Vaughan Mills, dining, and family fun at Canadas Wonderland. Nature lovers will appreciate the nearby Kortright Centre for Conservation, while the Maple Community Centre, Eagles Nest Golf Club, top-rated schools, and Cortellucci Vaughan Hospital are all close by. Easy access to highways and the Maple GO Station make commuting simple.Discover the future of luxury living with this patented concrete design. Learn more at builtone.com. (id:50886)
RE/MAX All-Stars Realty Inc.
72 Grayfield Drive
Whitchurch-Stouffville, Ontario
Crafted with VIN Construction Technology, this extraordinary residence spans over 5,700 sq. ft. and rests on a -acre lot in the prestigious Ballantrae community, just minutes from Stouffville and Aurora. Unlike traditional homes, this property is built entirely of solid concrete, featuring a patented design exclusive to Canada.The benefits are exceptionalunmatched durability, energy efficiency, and superior safety. While standard homes rely on plywood, this innovative concrete structure offers resilience against extreme forces such as hurricanes, tornadoes, and earthquakes. Fire protection is also significantly enhanced, with up to two hours of resistance compared to the typical 30 minutes.Privacy and comfort are elevated by the homes soundproof construction, ensuring no outside noise interrupts your peace. Concretes natural insulation also reduces heating and cooling costs, maintaining year-round comfort while lowering energy bills.Inside, youre welcomed by soaring 14-foot ceilings that create an impressive sense of space. The chef-inspired kitchen boasts custom cabinetry, high-end appliances, and a large island perfect for both everyday living and entertaining. A main floor office with its own entrance and powder room adds versatility, ideal for a home business.Each of the five bedrooms features its own ensuite, with the primary suite serving as a true retreat complete with an oversized bedroom, his-and-hers custom walk-in closets, and a luxurious 6-piece ensuite.For ultimate relaxation, the rooftop oasis offers a private pool, ideal for unwinding or hosting unforgettable gatherings.This home is a rare combination of advanced construction, modern design, and elevated lifestyle delivering unmatched strength, comfort, and elegance. Discover more about this patented design at builtone.com. (id:50886)
RE/MAX All-Stars Realty Inc.
307 - 2500 Rutherford Road
Vaughan, Ontario
Welcome To Villa Giardino Maple. This Highly Sought After Large 2 Bedroom Unit Offers Over 1100 Sq Ft Of Living Space & Large Walk Out Wrap-Around Balcony With Ravine View Overlooking Trails & Green Space. Very Tranquil Setting. Unit Offers Large Eat-In Kitchen For Family Gatherings. The Family Size Kitchen Features A Pantry, Under Cabinet Lighting & Pullout Cabinets & Backsplash. This Unit Offers 2 Full Bathrooms With A 3 Pc Ensuite In Primary Bedroom. Laundry Room Includes Sink. One Underground Parking Space Along With A Locker & Coveted Cantina Included. This Sought After Building Offers All Kinds Of Amenities Including Party Room & Exercise Room. Close To All Amenities. Hurry, You Do Not Want To Miss This One. Just Move Right In & Enjoy!!! Immaculate & Very Well Maintained. (id:50886)
RE/MAX Ultimate Realty Inc.
68 - 16 Sprucedale Way
Whitby, Ontario
One-of-a-kind end-unit townhouse featuring ambient lighting and a beautifully renovated finished basement! Modern luxury interior with contemporary finishes and an open-concept layout, perfect for family living. Spacious bedrooms and upgraded bathrooms. Enjoy your own private backyard oasis with landscaped gardens. Conveniently located within walking distance to schools, parks, a community centre, and public transit, with easy access to Highways 401, 412,and 407, as well as Downtown Whitby. Low maintenance fees include water, snow removal, and garbage pickup. (id:50886)
Keller Williams Referred Urban Realty
2106 - 195 Bonis Avenue
Toronto, Ontario
Luxury Joy Condo, Bright & Spacious, Open Balcony With Great View, 9' Ceiling, Large Den With Sliding Door Can Be Used As 2nd Bedroom, Beautiful Laminate Floor T/O, Granite Counter Top, Walking Distance To Mall, Supermarket, Library, Bank, Restaurant... Mins To Hwy 401/404. 1 Parking Included (id:50886)
Real One Realty Inc.
15 - 2 Dailing Gate
Toronto, Ontario
This bright and spacious townhouse offers nearly 1,500 sq. ft. above grade, plus a finished basement that adds valuable extra living space. Large windows fill the home with natural light, and recent updates-including laminate flooring, refreshed countertops and sink, an eat-in kitchen, and a newer furnace-enhance both comfort and style. One of the biggest advantages of this unit is the basement's direct, private entrance to the underground parking-a rare feature that many homes in the complex do not have. The private, landscaped backyard also provides a peaceful setting for relaxing or entertaining.The community is beautifully maintained, with mature trees, vibrant gardens, lots of visitor parking right outside the unit, and a seasonal outdoor pool for residents. The location is ideal for families, with schools, parks, shops, and banks all just steps away. You're also minutes from Centennial College, the University of Toronto Scarborough, new community and recreation centres, Highway 401, and the TTC-making commuting throughout the GTA quick and convenient. Some photos have been virtually staged; current furniture may differ. (id:50886)
RE/MAX West Realty Inc.

