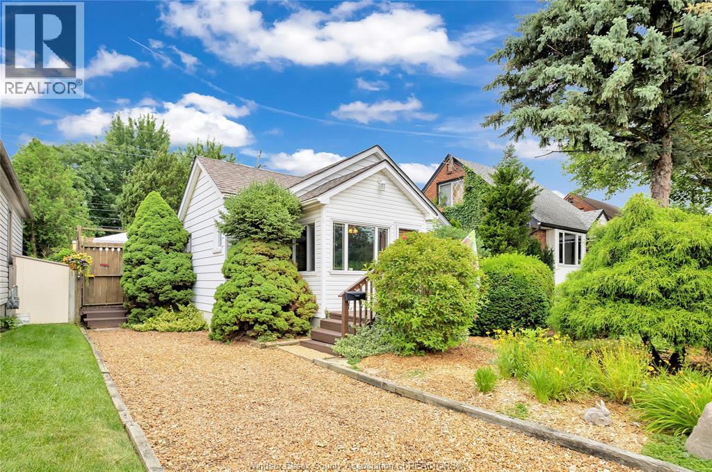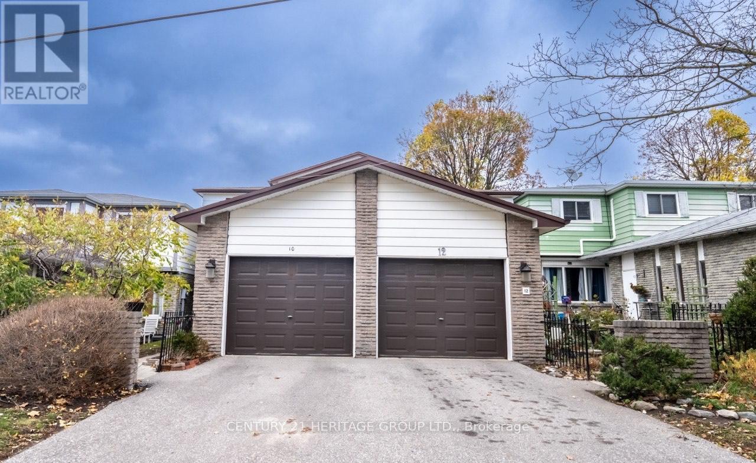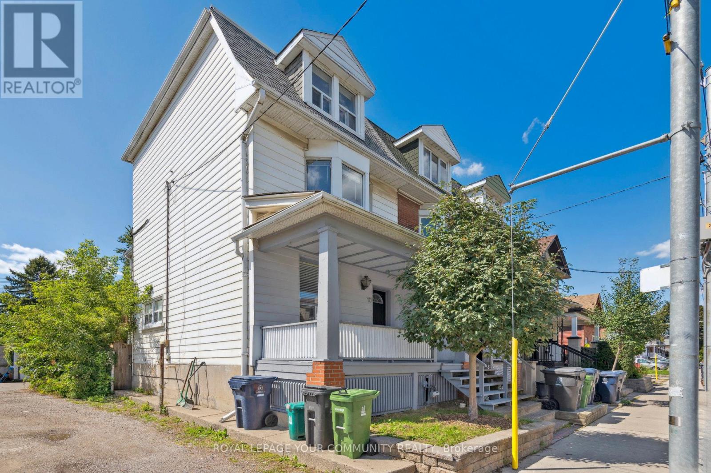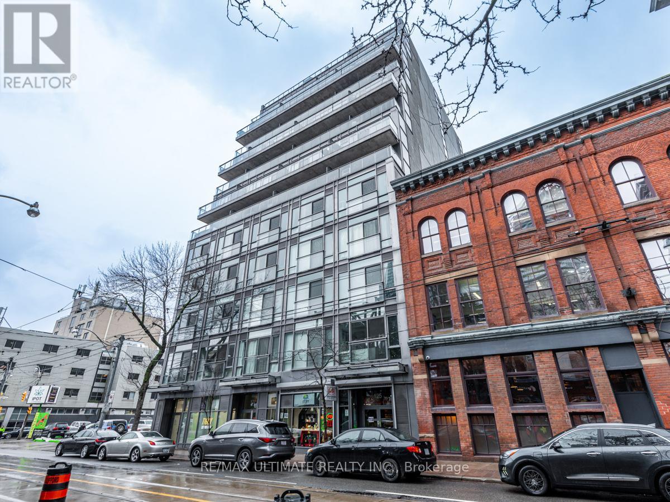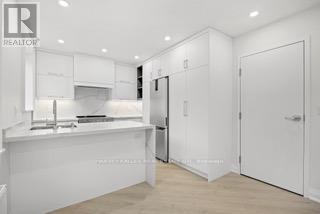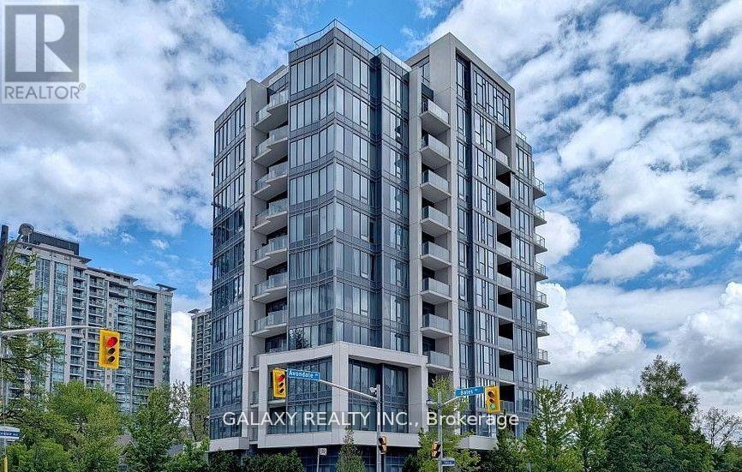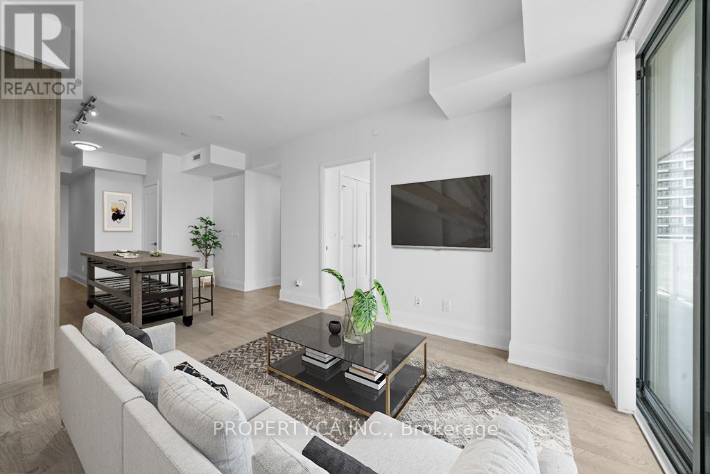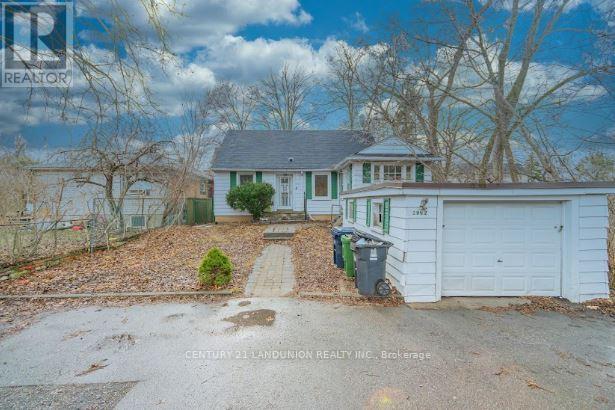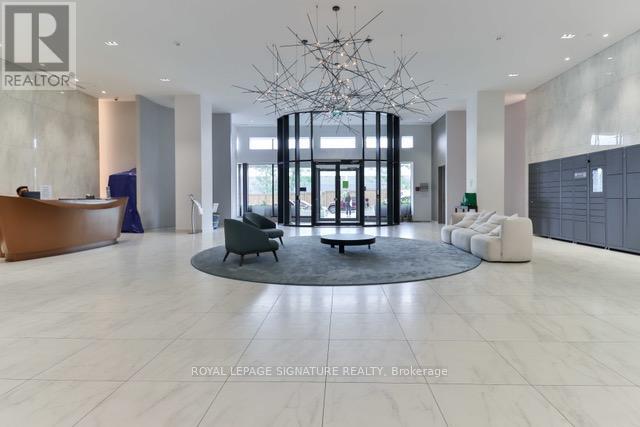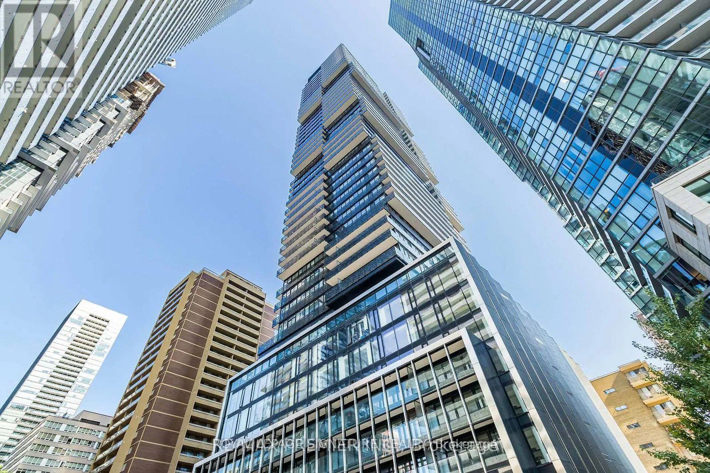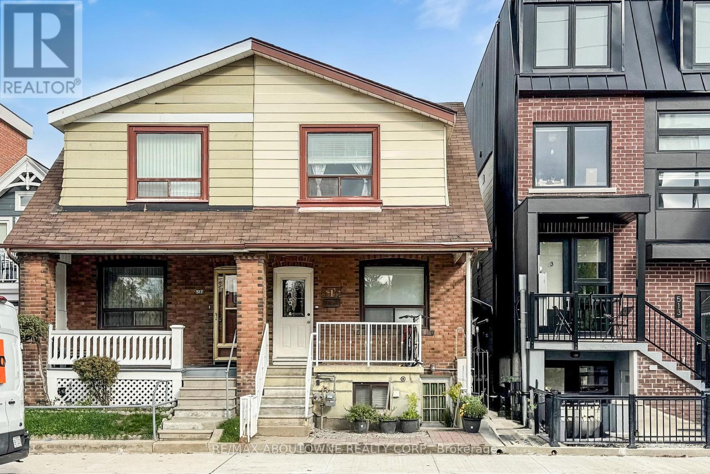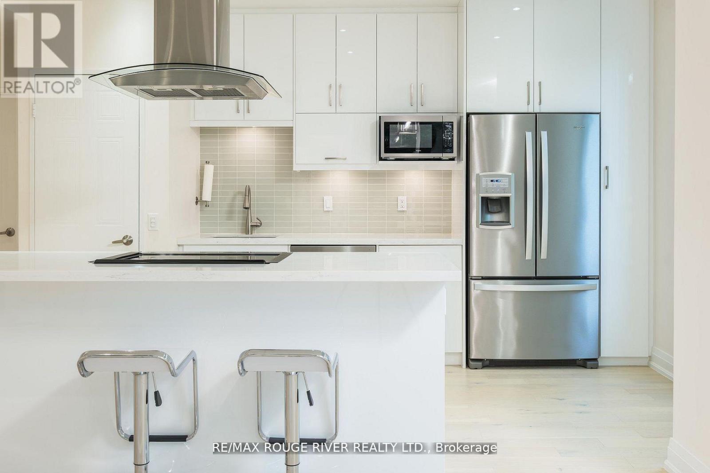1039 Prado Place
Windsor, Ontario
DISCOVER TRANQUILITY IN THIS BUNGALOW RANCH NESTLED IN A PRIME RIVERSIDE LOCATION, BOASTING A SECLUDED BACKYARD WITH NO REAR NEIGHBOURS!! ENJOY A BIRDER'S PARADISE WITH 2 PONDS FOR THE ULTIMATE RELAXATION, COMPLEMENTED BY 3 CABANA TYPE GAZEBOS, A HEATED HOBBY SHED WITH BAR FRIDGE, A SUN DECK FEATURING A SUNKEN HOT TUB! THIS 2 BED, 1 BATH HOME HAS EVERYTHING ON ONE LEVEL FOR CONVENIENT AND EFFORTLESS LIVING! ALL PLUMBING UPDATED FROM HOUSE TO SEWER IN 2022. NOTHING TO DO BUT MOVE IN!! (id:50886)
Deerbrook Realty Inc.
10 Antibes Drive
Toronto, Ontario
Welcome to 10 Antibes Dr, Amazing Location Steps To Beautiful G. Ross Lord Park. Desirable North York Community and family oriented Area. The open-concept main floor. The fully finished New Shingles 2025.Home is equipped with a ductless mini split heat pump on the 2nd floor. Includes one Parking Space in the private driveway and one in the attached garage! (id:50886)
Century 21 Heritage Group Ltd.
Unit 2 - 10 Coxwell Avenue
Toronto, Ontario
Situated in the heart of East Leslieville, this beautifully updated 3 bedroom, 2 level upper unit perfectly combines modern comfort with timeless character. Bright, open-concept kitchen and dining areas are ideal for entertaining, featuring spacious, light-filled living spaces anda generous primary bedroom. Enjoy the convenience of ensuite laundry and a private 3rd-floorwalk-out deck, perfect for relaxing or hosting guests. Located just steps from Queen Street and the best of Leslieville's vibrant restaurants, cafés, and boutique shops. Within the highly sought-after Bruce Public School catchment, and offering easy access to The Beaches, downtown Toronto, the Gardiner, and DVP. Streetcar access right at your doorstep makes commuting effortless. Available immediately. Experience the best of east-end living in one of Toronto's most desirable neighbourhoods. Tenant to pay 50% of electricity and gas bills. (id:50886)
Royal LePage Your Community Realty
705 - 127 Queen Street E
Toronto, Ontario
Live in one of downtown's most convenient locations in this modern, open-concept loft featuring a functional layout, full-size kitchen appliances, 9-ft concrete ceilings, and floor-to-ceiling windows that fill the space with natural light. The bedroom offers sliding doors and double closets for privacy and extra storage. Enjoy a private 100 sq ft terrace with a gas line for BBQs-perfect for unwinding or entertaining-plus plenty of storage throughout. Steps to everything you need, Eaton Centre, St. Michael's Hospital, George Brown College, Toronto Metropolitan University, the Financial District, PATH access, the 24-hour Queen streetcar, TTC subway, shops, cafés, and restaurants. Downtown living made easy and exciting. (id:50886)
RE/MAX Ultimate Realty Inc.
Unit 1 - 1006 Eglinton Avenue W
Toronto, Ontario
Enjoy this fully renovated urban condo alternative conveniently nestled on the 2nd floor offering a perfect blend of stylish residential tranquility and convenience of city living in the heart of mid-town Toronto. Enjoy a bright open-concept and optimized floor plan with luxury finishes and ALL brand-new HW floors, custom cabinetry, quartz counters, mechanical, windows, doors, insulation, plumbing, millwork, and ample storage. 2 street-level egress with private entry to 2nd FL. Bedrooms include closet organizers, 4pc-Bath incl. Curbless shower, heated floors & towel rack, LED Med Cab, Ensuite W/D. Custom Kit w/ Quartz backsplash and waterfall breakfast bar. Everything you need at your doorstep - parks, cafe, retail, restaurants, gym/rec centre, library, theatre, TTC and 5 min walk to Subway. Utilities excl. $125 flat fee/mon for Gas+Water, Hydro metered sep monthly. (id:50886)
Harvey Kalles Real Estate Ltd.
1110 - 28 Avondale Avenue
Toronto, Ontario
Boutique Flo Condo. A 12-Storey Building On A Quite Low-Rise Residential St.. Beautiful Modern Style One Bedroom with Balcony. Laminate Floor Thru-Out, 9' Ft Ceiling. Amenities Incl: 2 Roof Top Terraces & Party Rm, GYM, Visitor Parking. Designer Kitchen, SS Appliances, Built-in Fridge, Newly Cooktop, New Oven Stove and New Microwave/Hood Fan. Stone Counter-Top, Glass Tile Backsplash, Front-Load Washer & Dryer. Minutes Walk To Subway station, Nearby Hullmark Centre, Service Canada, Restaurants, Supermarkets, Library. Unit is Freshly painted. (id:50886)
Galaxy Realty Inc.
2110 - 101 Erskine Avenue
Toronto, Ontario
Bright and spacious Corner unit 2-bedroom, 2-bathroom condo with an open-concept layout and floor-to-ceiling windows in one of Midtown Toronto's most sought-after buildings. Modern kitchen with integrated appliances. Lots of natural light and spectacular city views. Primary bedroom with ensuite. Includes 1 underground parking (no locker). Residents enjoy premium amenities: outdoor pool, rooftop terrace, gym, party room, and 24-hour concierge. Ideally located at Yonge & Eglinton, just steps to transit, shopping, restaurants, schools and everything this vibrant neighbourhood has to offer. (id:50886)
Property.ca Inc.
2982 Bayview Avenue
Toronto, Ontario
Great Location In Willowdale East And Beside Empress Park, 3 Bedrooms +1 Bedroom In The Basement With Separate Kitchen And Washroom. Short Walk To Sheppard E Subway, Earl Haig PS District, Good For Living And/Or Have A Professional Business. (id:50886)
Century 21 Landunion Realty Inc.
2406 - 50 O'neill Road
Toronto, Ontario
Welcome To A New Never Lived In 1-Bedroom at 50 O'Neill Rd.Shops at Don Mills Be The First To Live In This Cozy 1-Bedroom Suite In The Heart of Don Mills! Thoughtfully Designed With Modern Touch In Mind, This Spacious Unit Offers Comfort And Style In One of Toronto's Most Desirable Neighbourhoods. Enjoy an Open-Concept Layout, Floor-to-Ceiling Windows, And a Large Private Balcony Ideal For Morning Coffee or Evening Unwind.Located at Don Mils/Lawrence Area Just Steps to Shops at Don Mills, Restaurants, Cafes, Transit, andParks.Minutes To Eglinton LRT & DVP.?? Contemporary kitchen with integrated appliances!?? Large balcony with open views!?? Parking & locker included!?? Luxury amenities: concierge, gym, indoor pool, outdoor pool, party room & more!A Rare Opportunity To Lease This Stylish Suite in a Prime Don Mills Location! (id:50886)
Royal LePage Signature Realty
1001 - 55 Charles Street E
Toronto, Ontario
Elevate your lifestyle with this truly unique one-bedroom residence, featuring a magnificent private terrace that brings the outdoors in. This home is an entertainer's dream. The open-concept living space is accentuated by 9-foot ceilings and floor-to-ceiling windows that frame iconic city views. At the heart of the home is a stunning Cecconi Simone kitchen with streamlined appliances, quartz countertops, and a built-in dining bench. The tranquil bedroom adjoins a clever 4-piece "Jack and Jill" semi-ensuite bathroom, perfect for couples with busy mornings. As a resident of 55C, you'll have access to over 20,000 square feet of world-class amenities, from the state-of-the-art fitness centre to the rooftop lounge and 24/7 concierge. Just a 5-minute walk to the Bloor-Yonge subway, you are perfectly connected to everything Toronto has to offer. (id:50886)
Royal LePage Signature Realty
515 Ossington Avenue
Toronto, Ontario
Welcome to a classic Toronto home in the heart of Palmerston-Little Italy, offering exceptional versatility for both investors and end users. Currently configured as three self-contained units, each with its own kitchen and bath, this property presents an excellent opportunity to generate rental income or live comfortably while offsetting expenses. Spanning three levels, each with separate entrances, bright & functional layouts. Separate laundry room with coin operated washer/dryer(2025) and separate hot water tank(2025). The detached two-car garage off the laneway adds rare value and potential for additional income if converted to a coach house (buyer to verify). Enjoy Toronto's most desirable amenities right at your doorstep - steps to Bloor, College, and Harbord, surrounded by trendy cafés, parks, and convenient transit options that make this location truly unbeatable. Whether you're an investor seeking a turnkey income property or a homeowner looking for a flexible live-and rent setup, 515 Ossington Avenue offers endless potential in one of the city's most sought-after neighborhoods. (id:50886)
RE/MAX Aboutowne Realty Corp.
109 - 238 Doris Avenue
Toronto, Ontario
Prime North York Living! This stunning, fully renovated 2-bedroom, 2-bath 1053 Sq Ft, ground floor Corner unit suite offers the perfect blend of style, comfort, and convenience complete with a private entrance from a large, fully fenced terrace. Designed for downsizers or anyone seeking effortless, low-maintenance living, this condo truly feels like a model home. Inside, you'll find engineered hardwood flooring throughout, a modern kitchen with quartz countertops, stainless steel appliances (2020), custom built-in closets, and a Bosch ventless washer + dryer (2020). The oversized kitchen island is enhanced with a sleek fan hood, while remote-controlled sheer blinds add a touch of sophistication to every room. The primary bedroom features a spacious walk-in closet and a private 4-piece en-suite. Thoughtful custom storage solutions are found throughout the unit. Includes one underground parking spot and exclusive use of a storage locker. Enjoy unbeatable walkability just steps to North York Centre, TTC subway, Earl Haig Secondary, McKee Public School, restaurants, shopping, Loblaws, Metro, and more. Quick access to Hwy 401 & 407, top hospitals, and all urban essentials. Located in a well-managed, recently updated building, this is a rare opportunity to enjoy elegant city living in a warm, welcoming community. (id:50886)
RE/MAX Rouge River Realty Ltd.

