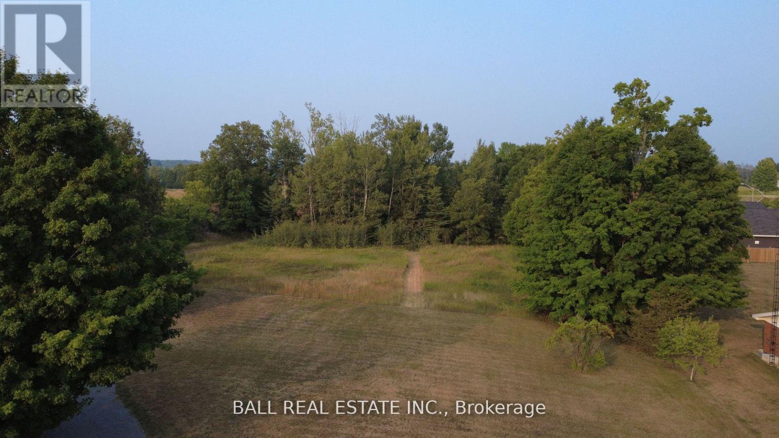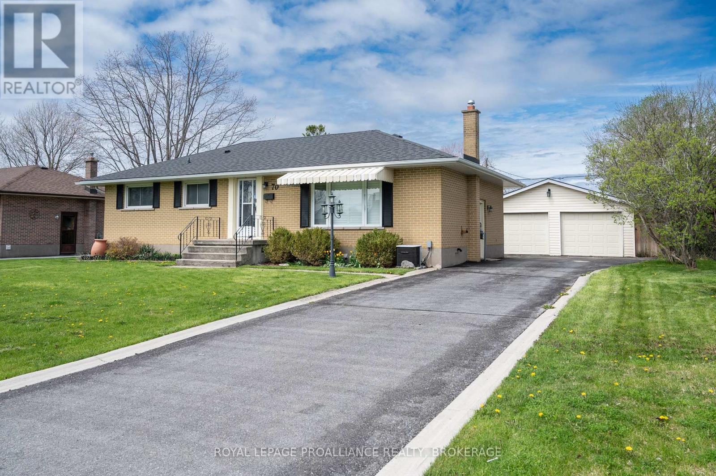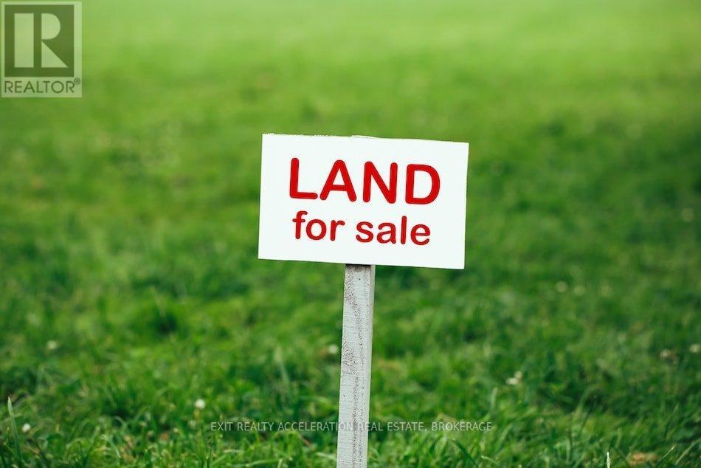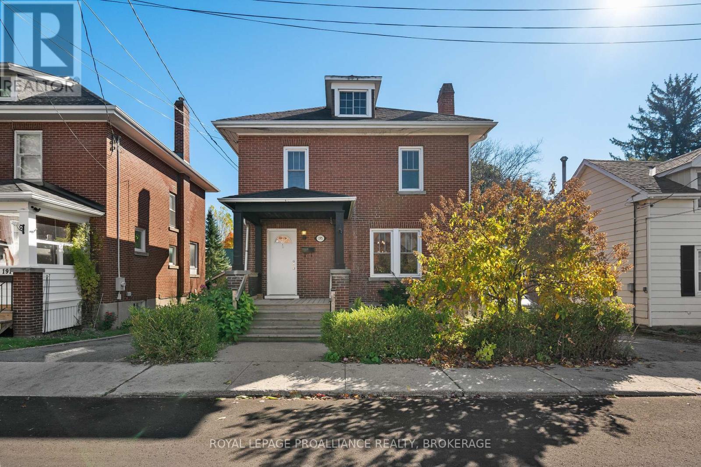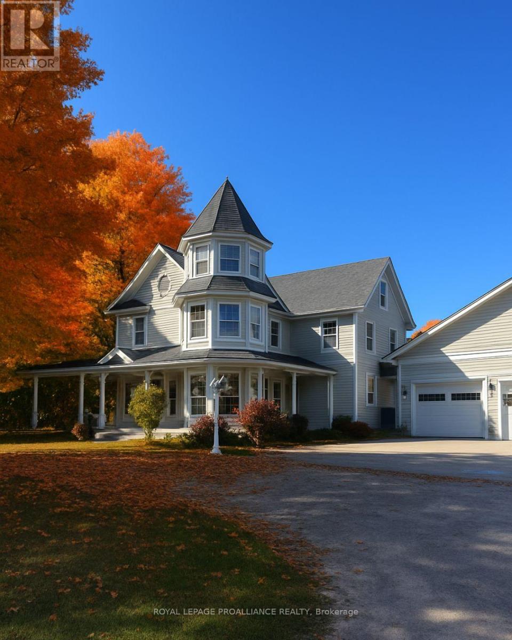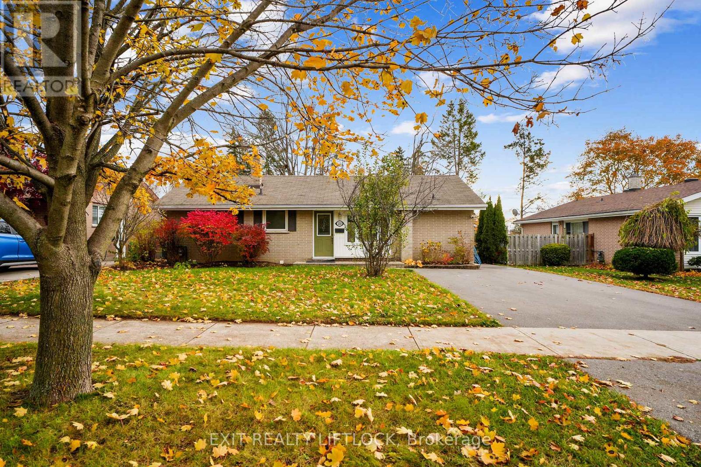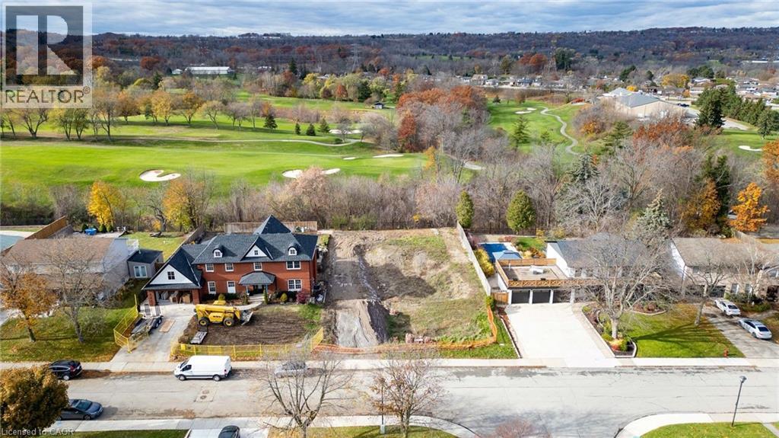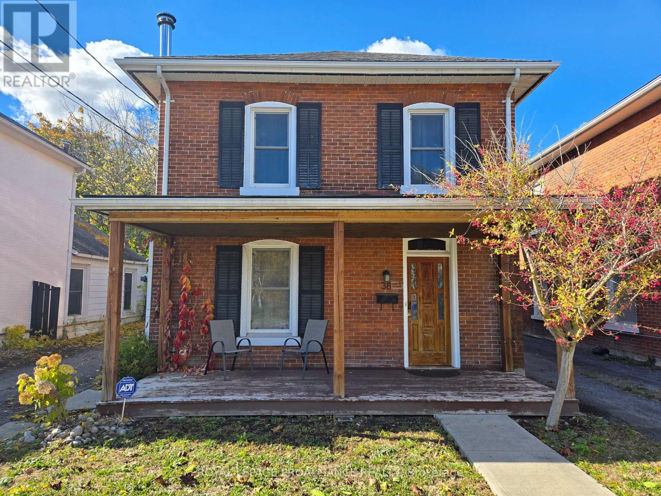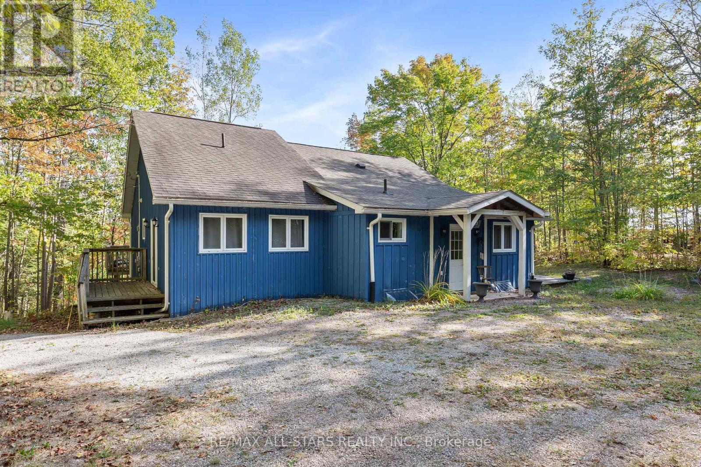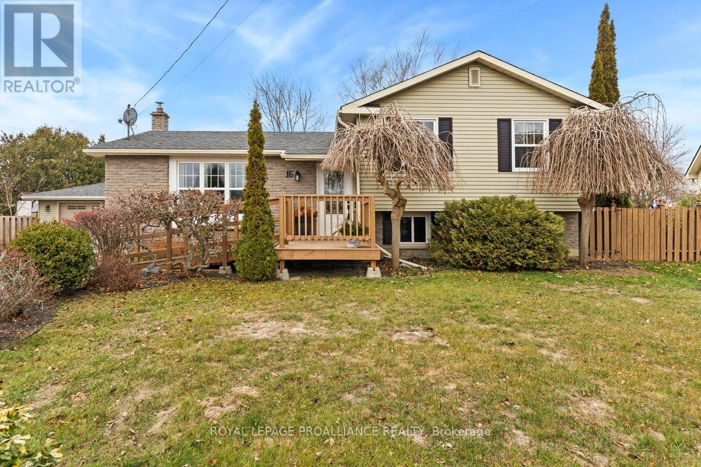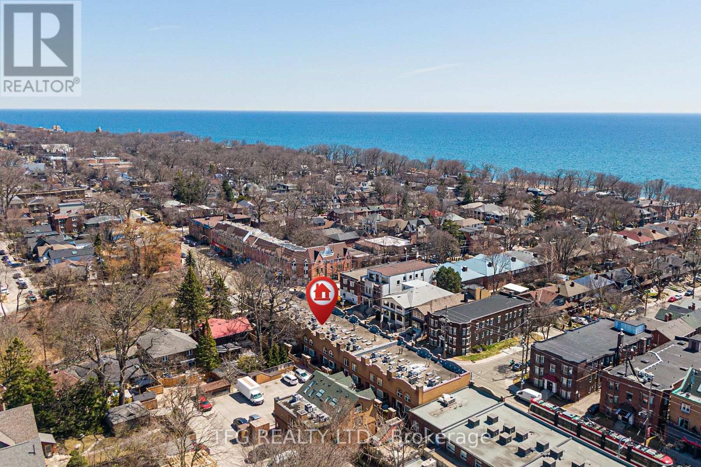32 Concession Street
Havelock-Belmont-Methuen, Ontario
Excellent building lot in the Village of Havelock! Build your dream home on over half an acre of prime level land with municipal services available including natural gas, sewer, water, high speed internet etc. Extra deep lot offering approx 75x318ft of space with mature trees, tucked just outside the adorable Village of Havelock where you can walk to all amenities and activities, while less than 10 mins to Norwood and 30 mins to Peterborough (id:50886)
Ball Real Estate Inc.
70 Briscoe Street
Loyalist, Ontario
Welcome to 70 Briscoe Street, a beautifully updated brick bungalow in the heart of Amherstview's family-friendly community. With over 2,300 sq. ft. of finished living space, this home blends timeless charm with modern upgrades. Step inside to a bright, open living room highlighted by hardwood floors and abundant natural light. The eat-in kitchen is a true showpiece, featuring stainless steel appliances, granite countertops, generous cabinetry, and a central island perfect for cooking or entertaining. A walk-out leads to a private patio, ideal for morning coffee or gatherings with friends and family. The main level offers three spacious bedrooms and a stylish four-piece bath with contemporary tile finishes. Downstairs, the fully finished lower level expands your living options with an oversized family room, a versatile fourth bedroom/bonus room, a three-piece bath, and a convenient laundry area with ample storage. Outside, enjoy your own backyard retreat complete with a detached two-car garage, fenced yard, and relaxing hot tub. All this within minutes of shops, restaurants, schools, parks, and public transit - combining everyday convenience with a welcoming community feel. This exceptional property is waiting for its next owner. (id:50886)
Royal LePage Proalliance Realty
0 Dorland Drive
Greater Napanee, Ontario
Vacant land for sale in a well established neighbourhood south of Napanee, minutes from the Glenora Ferry. Drilled well already in place. Build your dream home or a family getaway. (id:50886)
Exit Realty Acceleration Real Estate
195 Church Street
Brockville, Ontario
195 Church Street - the kind of home that feels like a story waiting to be lived in. This 2.5-storey red brick beauty is tucked into one of Brockville's most walkable and welcoming neighbourhoods and just steps from the paved 7 km. Brock Trail that winds past historic homes, alongside streams and through tunnels all the way down to the scenic waterfront that comes alive with festivals all summer long. The wide front porch invites morning coffees and evening conversations. Step inside onto original hardwood floors that carry throughout the home, glowing with years of character. In the living room, a painted brick fireplace anchors the space, flanked by original leaded-glass windows that cast rainbow patches of whimsy across the room in the afternoon sunshine. The dining room opens to a main floor laundry area with a back door that leads to the partially fenced backyard beyond, while the kitchen planted in the centre of the home - is filled with storage, a full pantry, and an island where breakfast is served for hungry sleepover guests. A full and updated 4-piece bath on this level cuts down the morning chaos. Upstairs, 4 comfortable bedrooms each offer their own closet, and the newly renovated 3-piece bath feels fresh and modern with its walk-in glass shower and sleek fixtures. Climb one more level to discover the loft- a warm, wood-clad hideaway with pine ceilings, two dormers, and a skylight bringing natural light across the room. Whether used as a studio, home office, or playroom, this bonus space encourages imagination and offers to provide hours of solitude. Outside, a semi-detached single-car garage and parking for 2 more off the shared driveway make life easier. Minutes to downtown shops and cafes, and a short stroll to Blockhouse Island and Hardy Park,where community events, live music, and sunsets over the St. Lawrence are celebrated . . . this home couldn't be more perfectly situated. (id:50886)
Royal LePage Proalliance Realty
459 Laurie Avenue
Peterborough, Ontario
Beautifully maintained and exceptionally spacious, this full 4-bedroom, 4-bathroom home is located in Peterborough's desirable East End. With multiple living areas, a large fenced yard, updated finishes, and excellent storage throughout, this property offers a functional and comfortable layout ideal for families or professionals seeking long-term accommodation.The main level features a bright custom kitchen with ample cabinetry and generous counter space. Three distinct living areas provide versatility for family use, work-from-home needs, or additional recreational space. Large windows throughout the home allow for abundant natural light. Upstairs, four well-sized bedrooms offer ample closet storage and privacy.The exterior includes a fully fenced yard, a dedicated dog run, a storage shed, and a garage with additional driveway parking for multiple vehicles. This home also includes convenient in-home laundry and numerous modern updates to fixtures and finishes.Located within a quiet, established residential pocket, this property is close to parks, schools, shopping, and commuter routes including Highway 115 and major arterial roads. A well-cared-for home offering size, location, and convenience. Includes: Fridge, stove/oven, microwave, dishwasher, washer, dryer. Parking: Garage + 3+ driveway spaces. Pets: Limited.Utilities: Tenant responsible for gas, hydro, water/sewer. (id:50886)
Royal LePage Our Neighbourhood Realty
25 Prinyers Cove Crescent
Prince Edward County, Ontario
Exquisite waterfront estate on Adolphus Reach. Imagine waking up to the gentle shimmer of Adolphus Reach, sunlight dancing across the water as you sip your morning coffee on a private terrace. Set on 2.47 acres of lush, landscaped grounds with 125 feet of pristine shoreline, this exquisite 4,000 sq. ft. waterfront home blends Victorian grace with modern sophistication - a rare retreat offering peace, privacy, and prestige. Inside, grand living and sitting rooms set the stage for elegant entertaining. The chef's kitchen, outfitted with Sub-Zero and Viking Designer Series appliances, is both a culinary dream and a design statement. The sun-filled family room, framed by custom California shutters, invites you to unwind while watching the light shift across the bay. Upstairs, the primary suite is your private sanctuary - complete with a sunroom and terrace overlooking the water. Each additional bedroom features its own luxurious ensuite, while the third floor offers a versatile office and guest suite, perfect for hosting or working in quiet comfort. Outdoors, end your day with a soak in the hot tub beneath a gazebo, or gather with loved ones on the waterfront deck to watch unforgettable sunsets over Adolphus Reach. A three-car garage with loft and workshop ensures every practical need is met. This is more than a home - it's a lifestyle. A place where eagles soar, kayaks glide, and every view feels like a painting. Experience Adolphus Reach at its most breathtaking. **EXTRAS** 2.47 acre waterfront. Quiet, peaceful, stunning sunsets, great fishing, great kayaking, boat launch 800m, Marina 2.5 km docking available, bald eagles - sighted. (id:50886)
Royal LePage Proalliance Realty
1252 Royal Drive
Peterborough, Ontario
North-end brick bungalow in one of Peterborough's most desirable neighbourhoods. Bright main floor with hardwood floors and a spacious living room that walks out to a large deck overlooking a private, tree-lined yard. The finished lower level features a walkout to a covered patio, offering excellent potential for an in-law or income setup. Close to schools, Trent University, popular trails, parks, and the Peterborough Zoo - the perfect mix of comfort, convenience, and natural beauty. (id:50886)
Exit Realty Liftlock
156 Country Club Drive
Hamilton, Ontario
Tucked away on one of Hamilton’s most exclusive and sought-after streets, this exceptional 10,484 sqft parcel at 156 Country Club Drive offers a rare opportunity to craft a residence worthy of its surroundings. From the moment you arrive, the setting feels different — quiet, refined, and undeniably prestigious. Backing onto the renowned Glendale Golf & Country Club, the property enjoys a natural buffer of mature trees that create a sense of seclusion and calm. It’s the kind of private backyard environment that feels like an escape, while still being connected to one of the area’s most esteemed communities. Imagine a custom home designed exactly to your standards, positioned among some of the city’s finest residences, with the Niagara Escarpment rising softly in the distance. Morning light filtering through the treetops. Evenings spent in complete tranquility. A lifestyle defined by elegance, comfort, and thoughtful design. Opportunities like this seldom come to market. This is more than land — it’s the foundation for the home you’ve been envisioning, in a location that elevates every detail. Build your dream home on this rarely offered, highly coveted piece of Country Club Drive and experience luxury living at its most timeless. (id:50886)
Realty World Legacy
38 Sinclair Street
Belleville, Ontario
Welcome to 38 Sinclair Street-a beautifully maintained, turn-key two-storey home that's ready for you to move right in. This charming residence features three spacious bedrooms and one and a half bathrooms, offering plenty of room for comfortable family living. The large eat-in kitchen is perfect for gatherings and everyday meals, while the cozy wood-burning fireplace adds warmth and character to the inviting living space. Outside, enjoy excellent entertaining areas including a welcoming front porch, a fenced backyard with a rear porch, and a single detached garage for added convenience. Originally renovated in 2015, the home boasts extensive updates such as modernized wiring and plumbing, a stylish kitchen and bathroom, and stunning engineered hardwood floors and trim throughout. With its thoughtful updates, classic details and outdoor charm, this property truly checks all the boxes. (id:50886)
Royal LePage Proalliance Realty
1142 English Circle
Highlands East, Ontario
Waterfront Retreat on 1142 English Circle-Your Cottage Escape Awaits! Discover the perfect blend of comfort and nature at this charming waterfront property in Highlands East. Set on a generous lot with direct lake access, this home offers spacious living with modern updates throughout. Enjoy bright, open-concept interiors, a fully equipped kitchen, and cozy living areas perfect for relaxing or entertaining. Step outside to the expansive deck and immerse yourself in serene lake views, private dock access, and acres of natural surroundings. Whether you're seeking a year-round home, seasonal retreat, or investment in a sought-after Haliburton County community, this property delivers on lifestyle and convenience. Just minutes from local amenities, recreational activities, and stunning trails, its a true escape without giving up modern comforts. Key Features: Private lakefront with dock, Spacious open-concept living areas, Modern kitchen and bathrooms, Expansive outdoor deck for entertaining, Close to hiking, boating, and all-season outdoor activities, Move-in ready with room for the whole family (id:50886)
RE/MAX All-Stars Realty Inc.
16 Centre Court
Quinte West, Ontario
Tucked away on a quiet cul-de-sac in the heart of Frankford, this inviting 4-level split home blends comfort, convenience, and small-town charm. Just steps from the local arena and ball diamond, the location is ideal for families, active lifestyles, or anyone looking to be part of a welcoming community.Inside, the main level offers a bright living and dining area alongside a warm wood kitchen with abundant cabinetry and storage.Upstairs, you'll find three bedrooms and a 4-piece renovated bath. The finished lower level adds a spacious rec room perfect for movie nights, hobbies, or a play space. With thoughtful accessibility features, including a ramp to the front door and grab bars,the home is designed to meet a variety of needs.Set on a pie-shaped lot, the property provides both privacy and room to enjoy the outdoors. A large deck is ready for barbecues and gatherings, while the detached double garage (22' x 23'), shed, and generous driveway provide plenty of space for vehicles, tools, and recreational gear.Whether you're downsizing, buying your first home, or putting down roots in a friendly community, this property is a wonderful opportunity.See feature sheet for updates including natural gas furnace in 2023, roof on house and detached garage 2018, fridge 2022,bathroom renovation 2023. Don't forget to view the 3D Tour! (id:50886)
Royal LePage Proalliance Realty
7 - 120 Glen Manor Drive
Toronto, Ontario
Step inside this bright and beautifully updated 2-bedroom, 2-bath townhouse where comfort meets Beaches charm. The heart of the home is the modern kitchen, complete with quartz countertops and brand-new built-in appliances. The open-concept layout makes everyday living easy, with natural light pouring in and just the right amount of cozy. Upstairs, you'll find two spacious bedrooms, each with access to its own private bathroom. The townhome also features a welcoming outdoor BBQ and sitting area, perfect for summer hangouts with family and friends. Tucked away in a prime location, you're just a 4-minute walk to the beach, surrounded by parks, shops, cafes, and all the charm the Beaches community has to offer. The home features a brand-new roof paired with brand-new skylight windows, enhancing natural light throughout. The neighborhood is also home to some of the top-ranked schools in the city, offering programs in both English and French immersion-making it an ideal spot for families. This is more than a home - it's a lifestyle. Come see it for yourself! (id:50886)
Tfg Realty Ltd.

