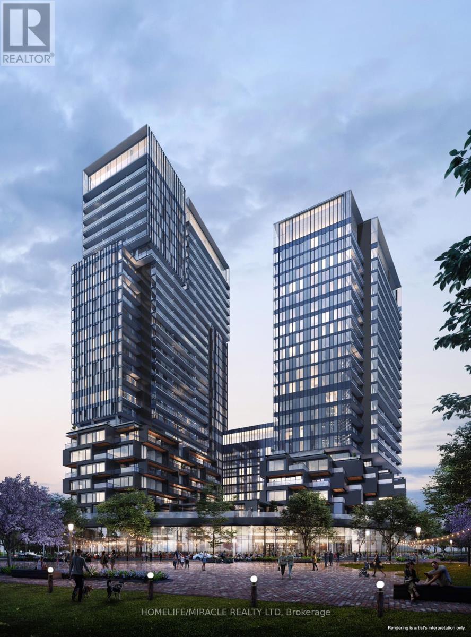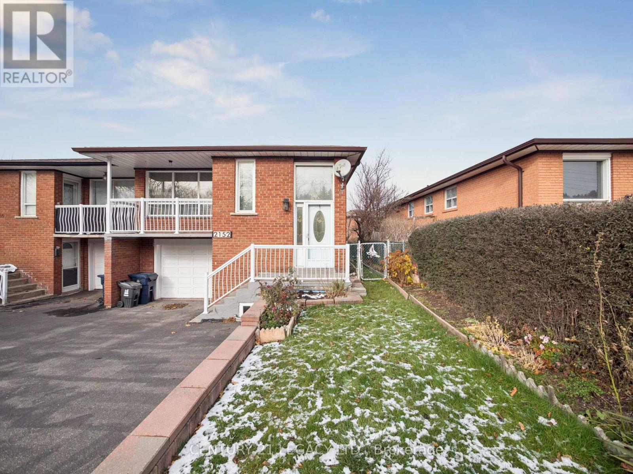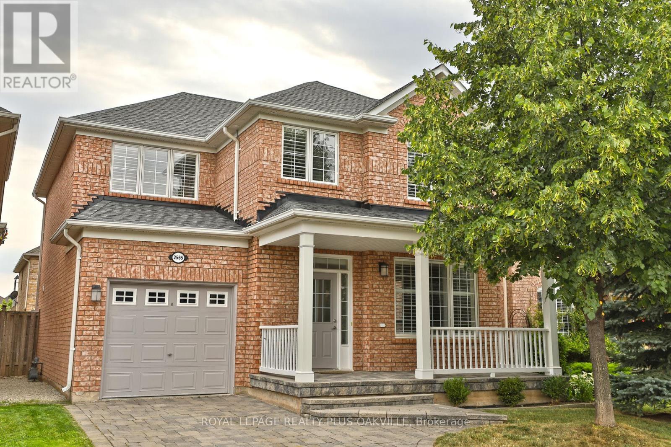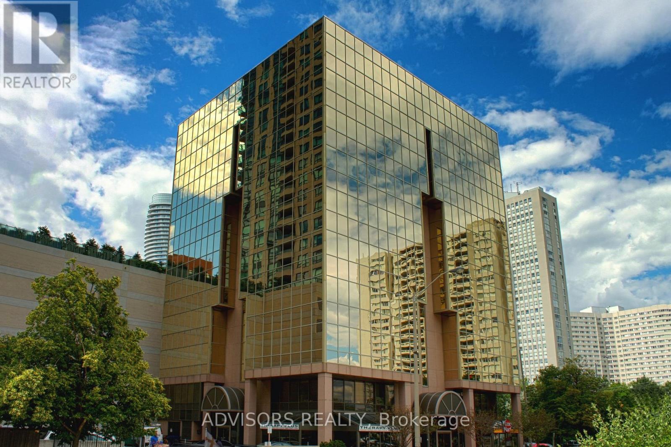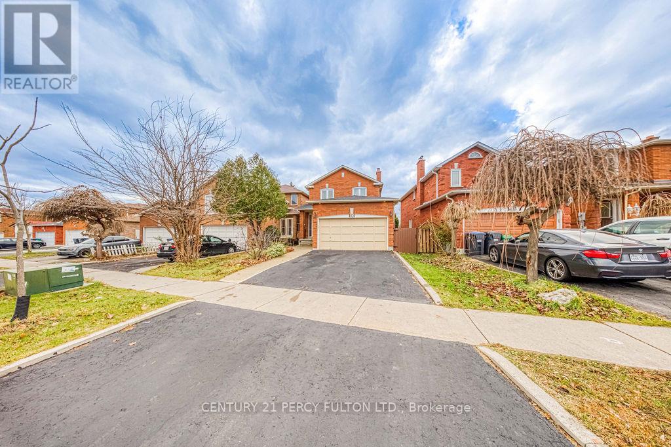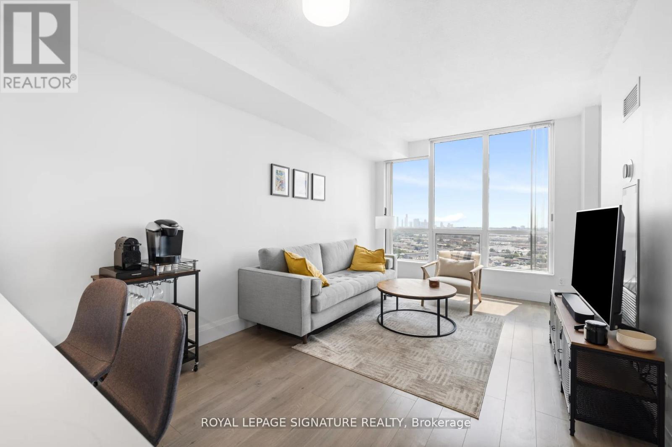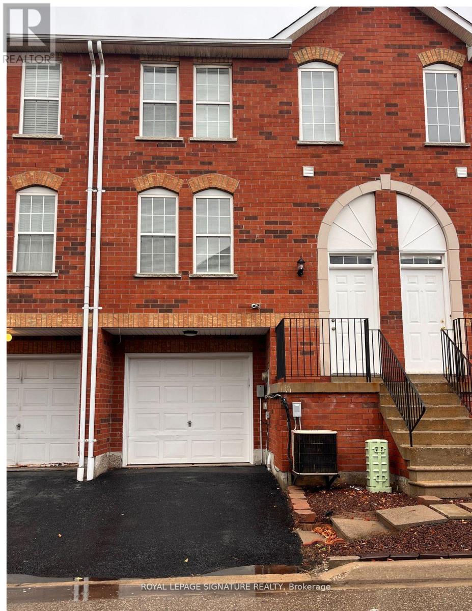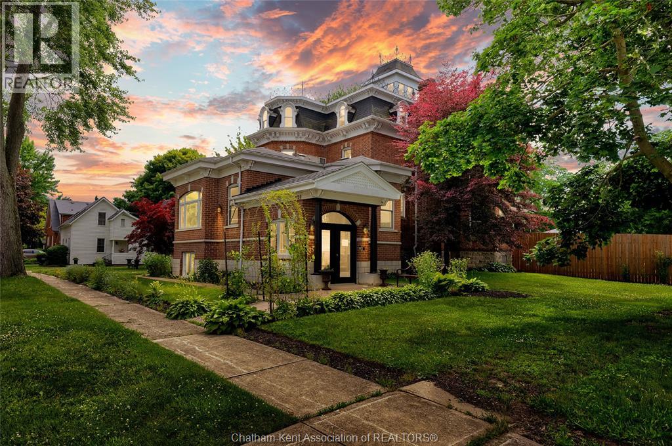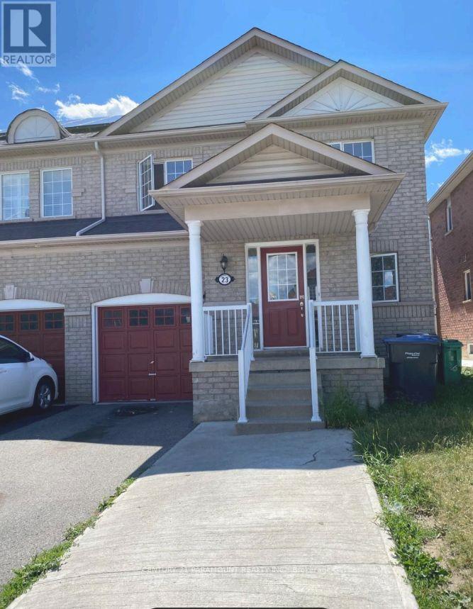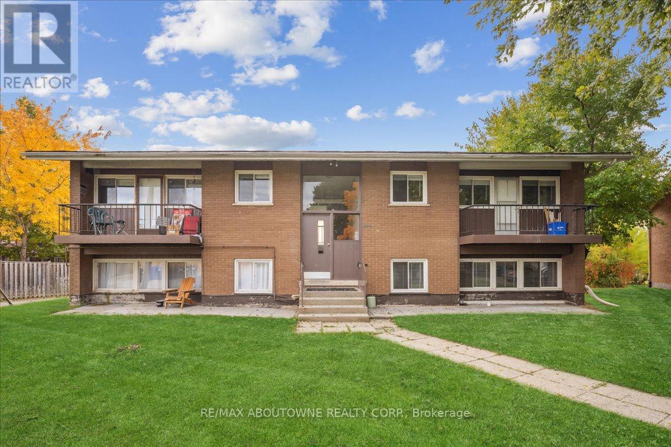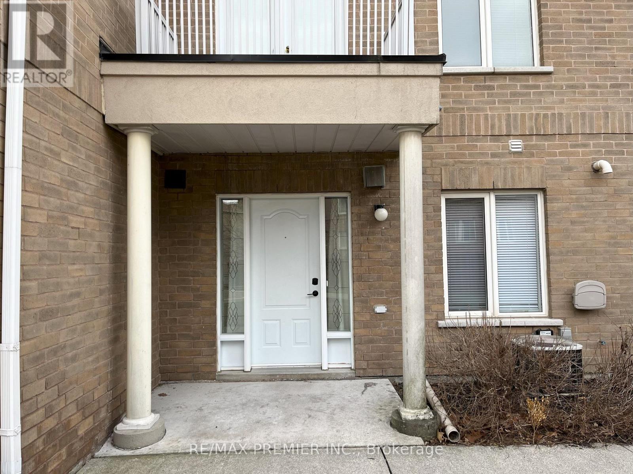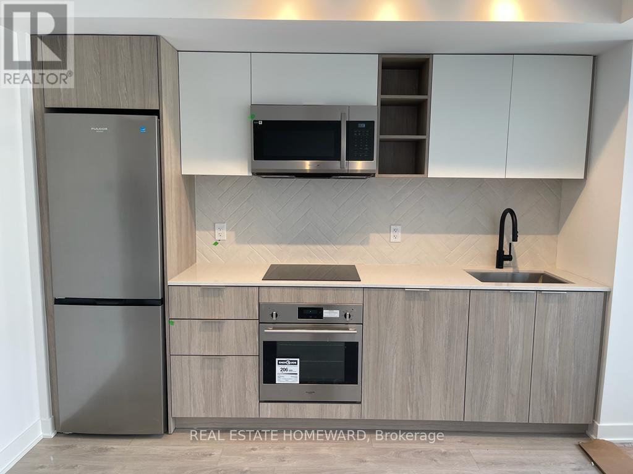1801 - 1285 Dupont Street
Toronto, Ontario
Welcome to your new home at Galleria on the Park! This new 2-bedroom, 2-bathroom condo offers a bright and practical layout, perfect for comfortable city living. The unit features a modern kitchen with built-in appliances, a spacious living area, and floor-to-ceiling windows that bring in lots of natural light. Enjoy a large balcony-great for relaxing or having your morning coffee. Both bedrooms are well-sized, and the two full bathrooms make the space ideal for families, couples, or roommates. The unit also comes with a fridge, stove, oven, microwave, dishwasher, washer, and dryer. The building has amazing amenities, including a gym, outdoor pool, kids playroom, co-working/lounge spaces, games room, and a rooftop terrace. A brand-new park and community center are being built right next door, adding even more value to the area. You'll love the location-steps from TTC, close to the Bloor subway line, and minutes from Loblaws, LCBO, Farm Boy, restaurants, shops, and cafes. Everything you need is right around the corner. This is a perfect rental for anyone looking for a clean, modern, convenient home in a fast-growing Toronto neighborhood. Move-in ready and easy to show! (id:50886)
Homelife/miracle Realty Ltd
2152 Sheppard Avenue W
Toronto, Ontario
Welcome to 2152 Sheppard Ave W! This beautiful semi-detached raised bungalow offering 3 spacious bedrooms, 2 full bathrooms, and a bright walk-out basement with excellent income potential. Walkout to upper level balcony from living room. Enjoy a fantastic walk score with easy access to nearby amenities. Ideally situated directly across from the prestigious Oakdale Golf & Country Club, this home combines comfort, convenience, and desirable location in one exceptional package. Newer roof and some of the windows and patio doors. (id:50886)
Century 21 Legacy Ltd.
2565 Falkland Crescent
Oakville, Ontario
Fantastic place to call home, built by Mattamy. Enjoy a bright sunfilled home. 9 ft ceilings on main floor plus gas fireplace. Enjoy evenings on the front porch in a friendly neighbourhood. Freshly painted throughout. Excellent floor plan on quiet, friendly street. Walk out to large stone patio. Close to many walking trails and Sixteen Mile creek. Easy access to Dundas street to link to Highways. No carpet, hardwood floors throughout. California Shutters on all windows. Large eat in kitchen with walkout to stone interlock patio. Walk in Closet in master and large linen closet. Shows excellent. 2 large bathrooms on upper floor. Gazebo in rear no longer available. Close to Police Station, Schools, Hospital, public transit and Dundas street for fast access to highways. (id:50886)
Royal LePage Realty Plus Oakville
411 - 3660 Hurontario Street
Mississauga, Ontario
A single office space in a well-maintained, professionally owned, and managed 10-storey office building situated in the vibrant Mississauga City Centre area. The location offers convenient access to Square One Shopping Centre as well as Highways 403 and QEW. Proximity to the city center offers a considerable SEO advantage when users search for "x in Mississauga" on Google. Additionally, both underground and street-level parking options are available for your convenience. **EXTRAS** Bell Gigabit Fibe Internet Available for Only $25/Month (id:50886)
Advisors Realty
43 Windmill Boulevard
Brampton, Ontario
Beautifully maintained detached 3-bedroom home in highly sought-after Fletchers Creek Park. Features a renovated, family-sized eat-in kitchen with walkout to a spacious deck and private backyard perfect for entertaining. The main floor boasts a cozy working fireplace, convenient powder room, and bright, open living space. The primary bedroom offers a 4-piece ensuite and walk-in closet. The fully finished basement includes a separate entrance, one bedroom, a family room, and a full 4-piece bath ideal for in-law suite or potential rental income. Complete with a double car garage and a welcoming curb appeal, this home is perfect for families and investors alike. Property is close to shops, transit and amenities. (id:50886)
Century 21 Percy Fulton Ltd.
2110 - 15 Viking Lane
Toronto, Ontario
Your wait ends here - work from home in this beautifully laid out, fully renovated & sun filled 1+den a Parc Nuvo. Resort style living with topnotch concierge, indoor pool, exercise room, party room, outdoor terrace with barbecues. Transit score of 100 with Kipling GO/Subway station directly across the street. A quick drive to 427/Gardiner/QEW or TTC from outside your door. Close to all essentials & highly anticipated recreation centre. Includes 1 underground parking & ample visitor parking. Comes fully loaded with stainless steel appliances,washer & dryer, window coverings. (id:50886)
Royal LePage Signature Realty
6880 Meadowvale Town Centre Circle
Mississauga, Ontario
Welcome to this beautiful three storey condo townhouse located in the highly sought after Meadowvale community. Offering three spacious bedrooms and three bathrooms, this home provides a comfortable and functional layout ideal for families or professionals. The open concept main floor features a bright living and dining area complemented by a modern kitchen with quality finishes and ample storage. Upstairs you will find well sized bedrooms including a primary suite with its own ensuite bath. Enjoy outdoor living in your private backyard overlooking a peaceful ravine, perfect for relaxing, entertaining, or summer barbecues. With parking for two vehicles and a location that puts you close to parks, top rated schools, shopping, restaurants, and public transit, this home offers the perfect combination of style, comfort, and convenience. A fantastic opportunity to lease in one of Meadowvale's most desirable neighbourhoods. (id:50886)
Royal LePage Signature Realty
620 Cross Street
Dresden, Ontario
This 11,500 SF designer decorated home has over 10,000 SF of finished living area on 5 levels. Featured in the Discovery+ TV show ""We Bought A Funeral Home"", the finishes are like no other and no expense has been spared on detail and materials, each room elicits a different feeling and experience. From secret passages behind bookshelves or a speakeasy and cigar lounge that lies cleverly disguised behind a hall curtain, this house is meant for someone with an equally complex and mysterious personality. Beyond its form, the function of this home is exceptional, multiple HVAC systems service different zones, massive storage rooms and an oversized garage complex that is accessible from multiple hidden stairwells. Located in the charming town of Dresden, known for its street festivals and friendly people. The property is zoned for a hotel use and with 6 bedrooms and 6 bathrooms the potential is there. Private booking income for weddings and corporate retreats is exceptional with steady demand at $3000plus for weekends. Take a full tour of this home through the iGuide 360° virtual tour. (id:50886)
Royal LePage Peifer Realty Brokerage
Upper - 23 Sunnybrook Crescent
Brampton, Ontario
Beautiful 3-Bed, 3-Bath Home In Sought-After Neighbourhood! Well-Maintained Detached Home Featuring Hardwood Floors On Main, Bright Kitchen W/ Walk-Out To Fenced Backyard. Spacious Layout - Perfect For Family Living. Main & Upper Floors Only (Basement Excluded). Tenant To Pay 70% Of Utilities. Postdated Cheques Preferred. Nearby Schools: Edenbrook Hill PS, Cheyne MS, Fletcher's Meadow SS, Sir William Gage (Fr. Imm). Close To: FreshCo, Ample, Walmart, Parks & Transit. Ideal Location - Quiet Street, Family-Friendly Area. Move-In Ready! The basement is not included. Parking: 3 (1 garage, 2 on driveway) (id:50886)
Century 21 Paramount Realty Inc.
1 - 2350 Queensway Drive
Burlington, Ontario
Located at 2350 Queensway Drive, Burlington, this newly renovated and clean one-bedroom, one-bath apartment is perfect for those seeking comfort and convenience. The modern updates offer a fresh and inviting space. Situated close to major highways like the QEW and 403, commuting is a breeze. Public transportation options are easily accessible, and you'll find a variety of amenities nearby, including grocery stores, restaurants, and parks. Enjoy a peaceful neighborhood with quick access to the vibrant downtown Burlington area, shopping centers, and waterfront attractions. (id:50886)
RE/MAX Aboutowne Realty Corp.
19 - 3055 Finch Avenue W
Toronto, Ontario
Main Floor Studio Apartment Available For Rent. Includes 1 Car Parking and Private Laundry and Utilities. Convenient Location, steps from Transit, Finch West LRT, Shopping, Parks and More.... (id:50886)
RE/MAX Premier Inc.
431 - 36 Zorra Street
Toronto, Ontario
Welcome to this stylish and contemporary condo, a perfect blend of comfort, functionality, and modern design. Located in a vibrant and sought-after neighbourhood, this spacious unit offers an exceptional living experience for singles, couples, or anyone looking to enjoy urban living. As you step into this bright and airy unit, you are greeted by an open-concept layout that maximizes space and natural light from the large windows creating a serene and welcoming atmosphere. The sleek and modern kitchen is designed with both form and function in mind, featuring high-quality appliances, ample counter space, and contemporary cabinetry that provide both style and storage.The living area is perfect for relaxation or entertaining, with enough room for comfortable seating and access to the balcony, where you can enjoy a morning coffee or unwind in the evening. Den area offers great versatility, ideal as a home office, guest space, or additional storage. The bedroom offers a peaceful retreat, complete with ample closet space, ensuring both comfort and convenience.This condo is equipped with top-of-the-line amenities, including rooftop pool/terrace. Residents will also have access to a fully equipped fitness centre, lounge areas, party rooms, and secure parking. Additionally, the building features 24-hour security and concierge services for peace of mind.Located just minutes from public transportation, shopping centres, restaurants, and recreational spots, this condo offers unbeatable convenience. Whether you're commuting to work, running errands, or simply enjoying the local amenities, everything you need is just around the corner.Don't miss out on the opportunity to own or rent this stunning unit. Whether you're a first-time homebuyer or an investor, this unit offers incredible value, combining modern design, prime location, and top-tier amenities. Come see it for yourself and experience the lifestyle you've been looking for! (id:50886)
Real Estate Homeward

